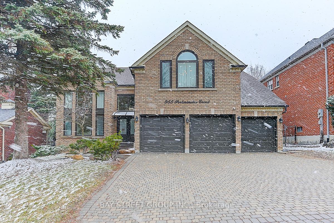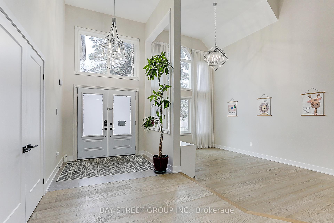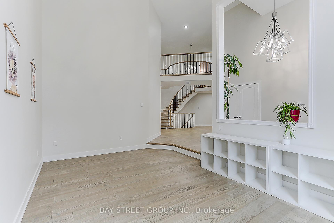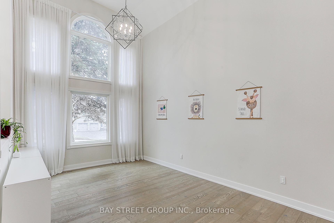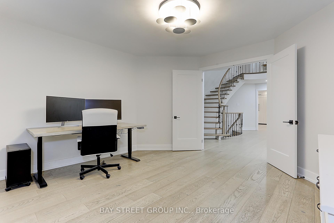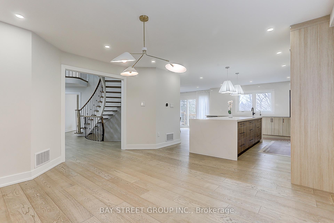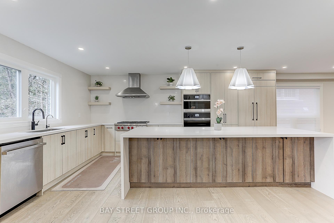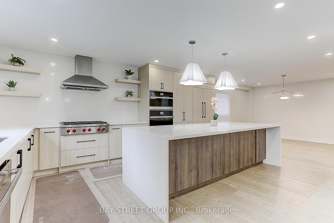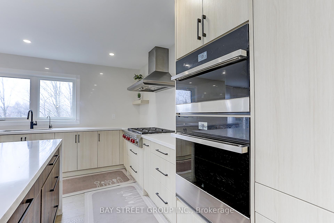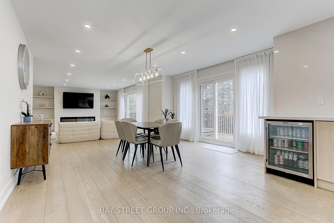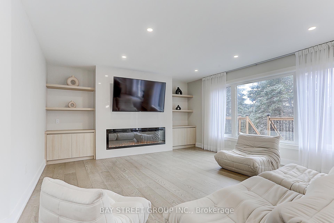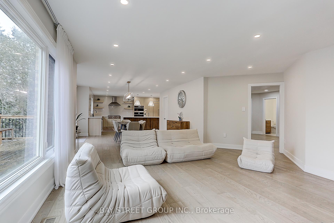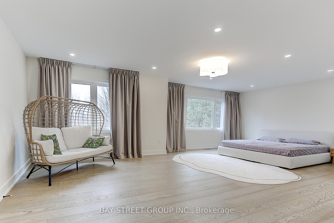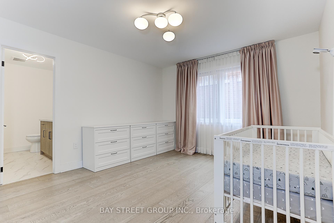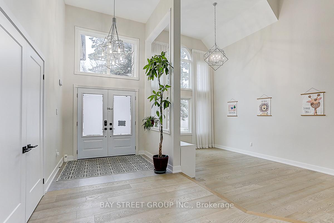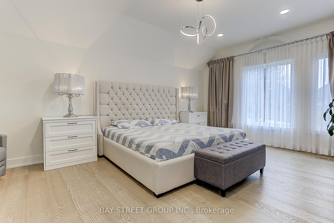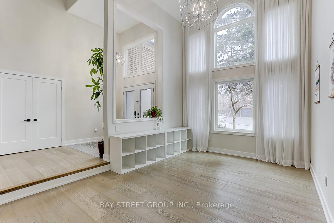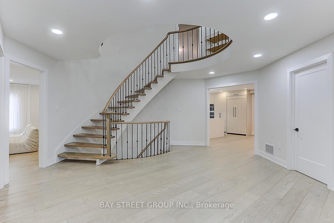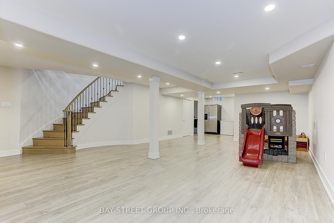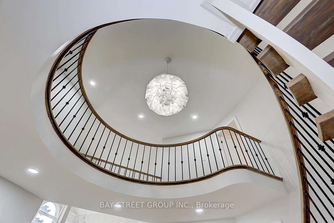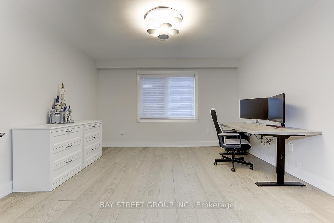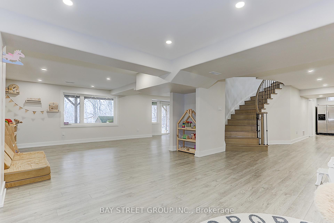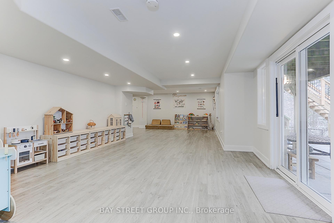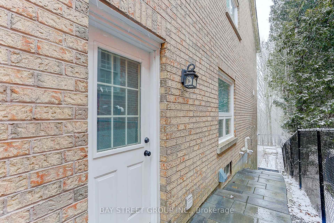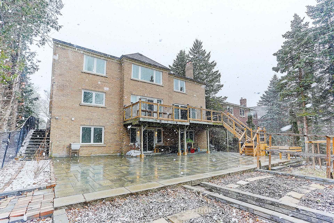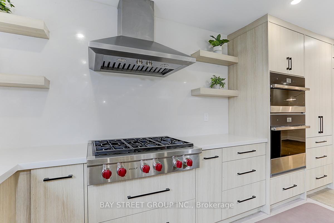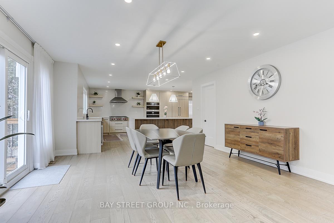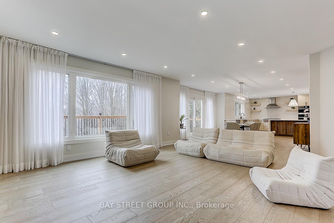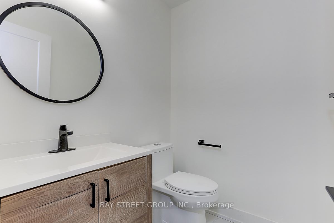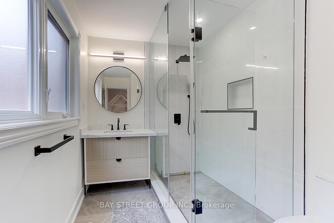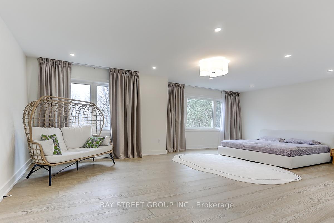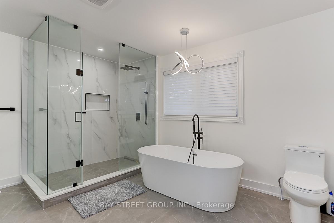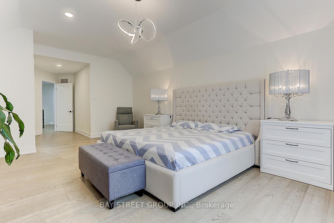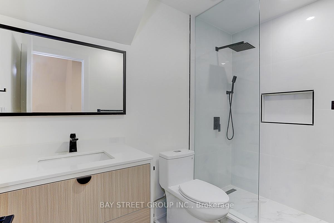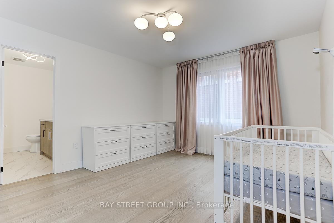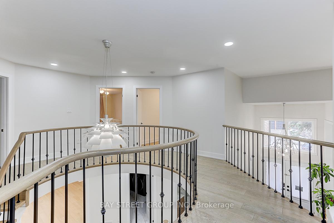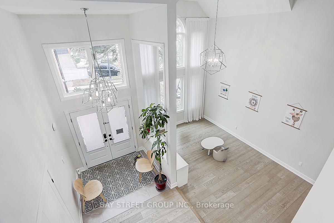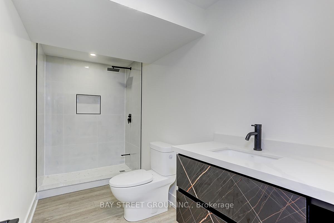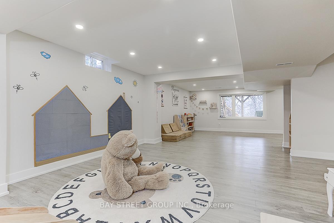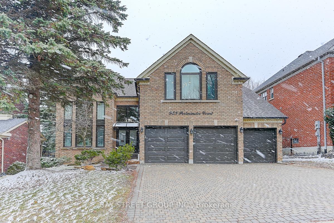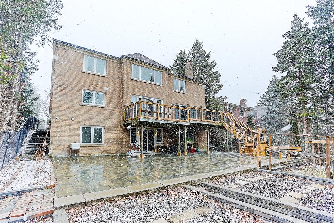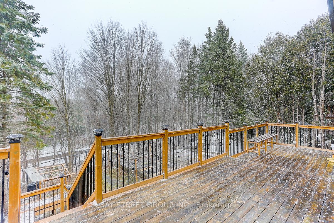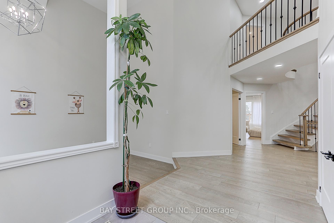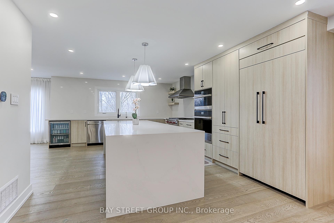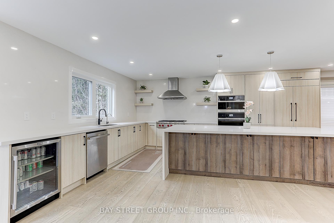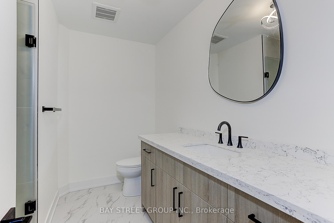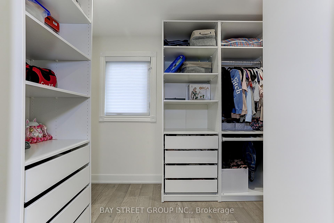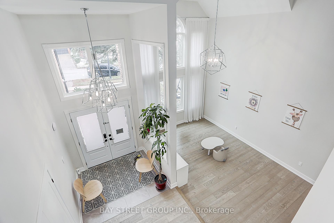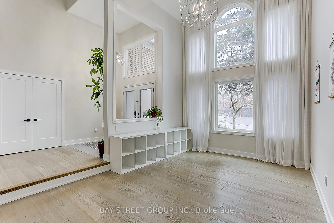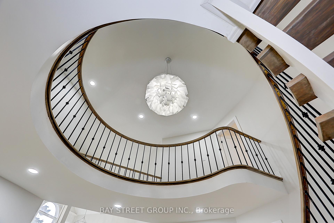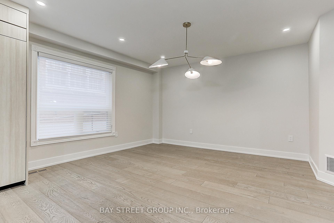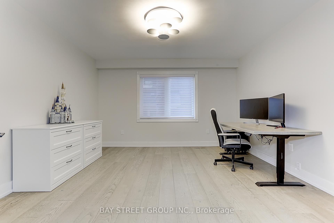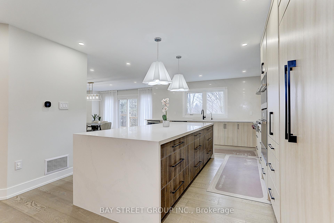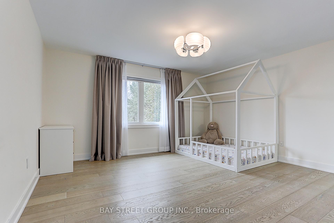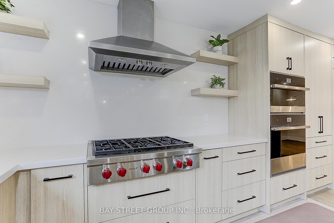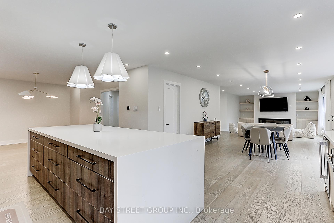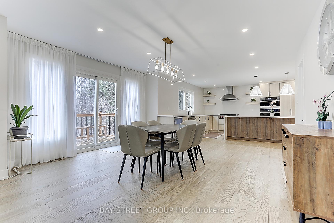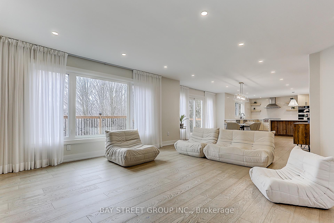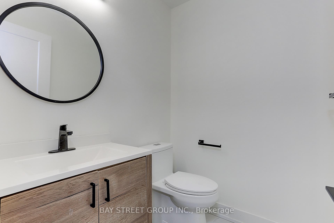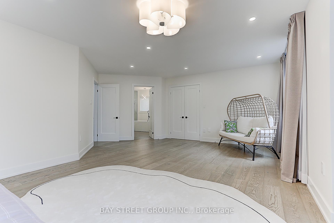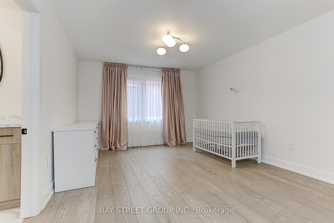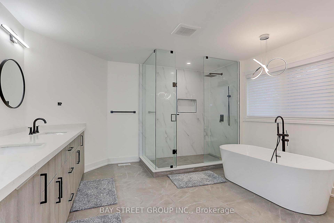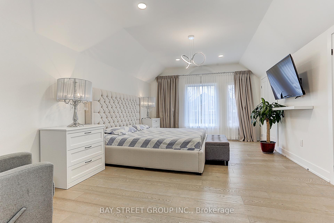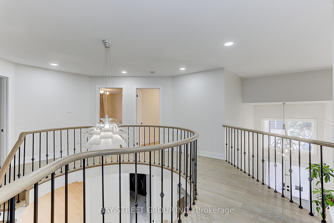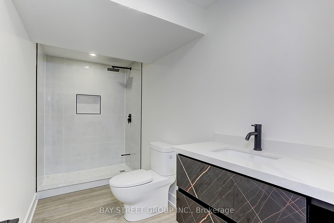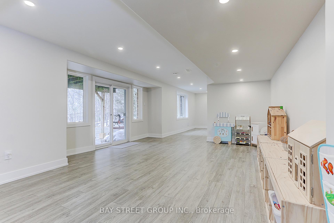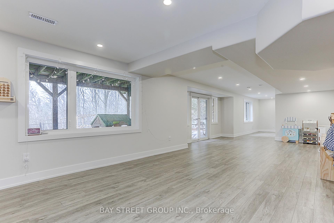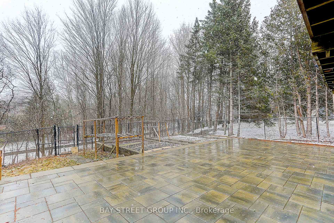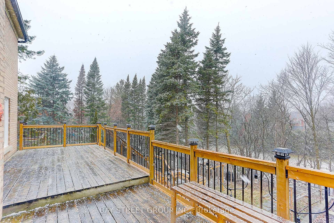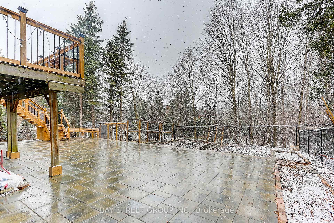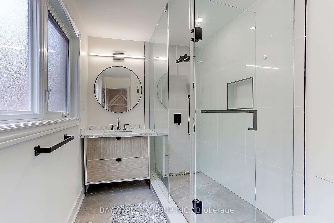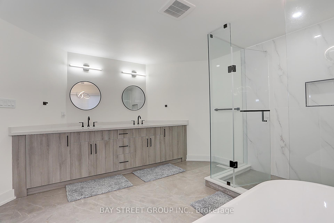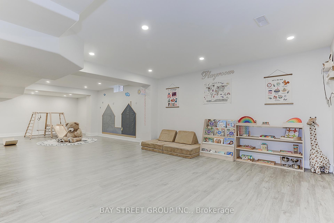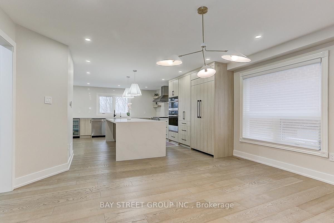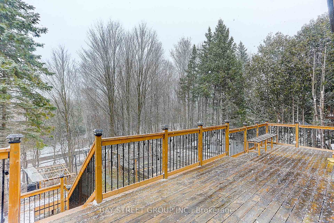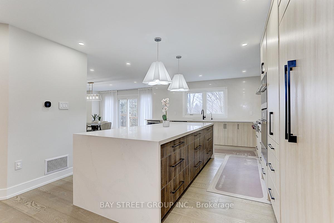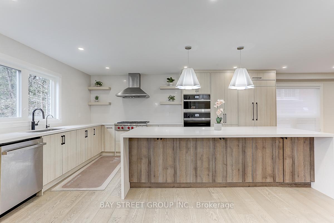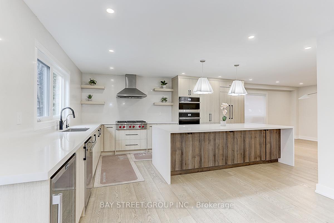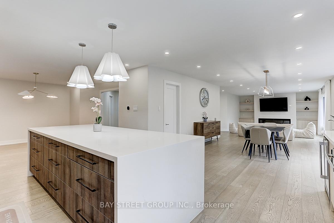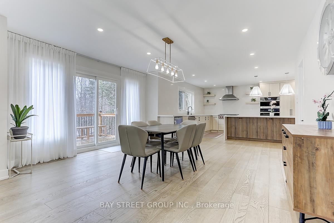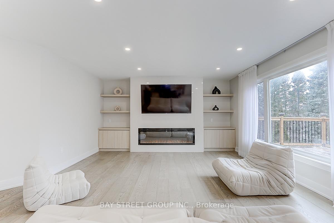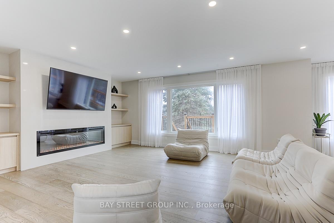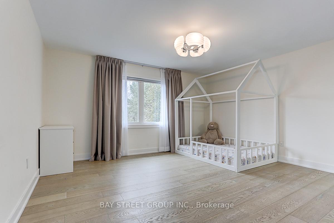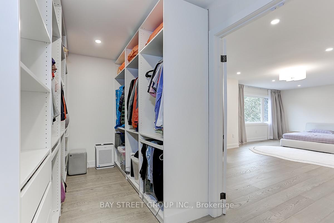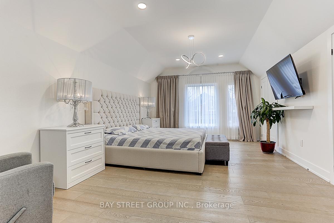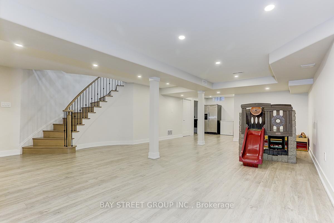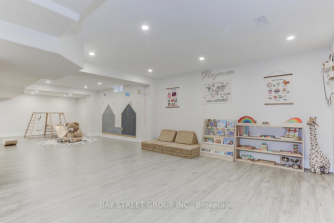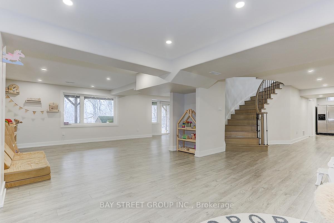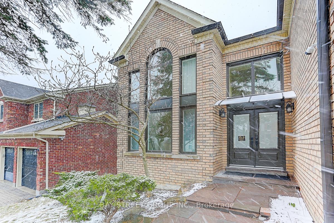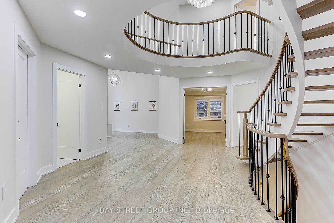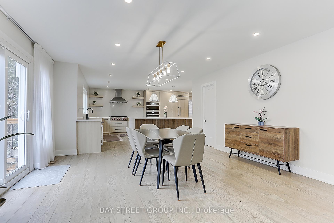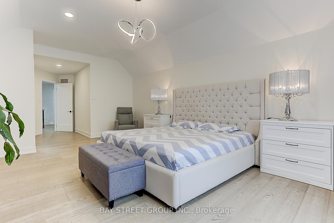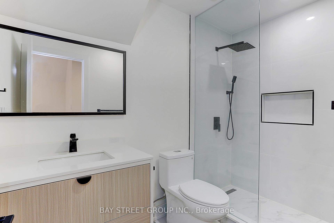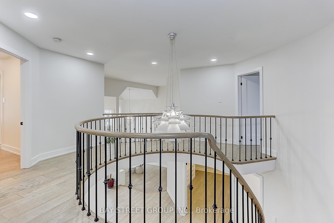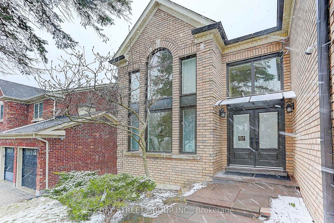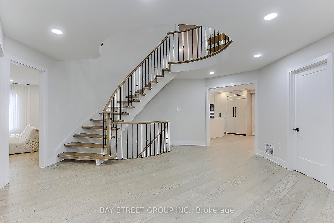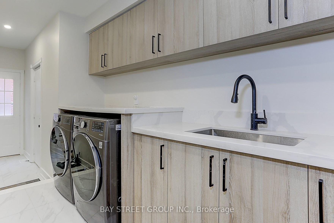$2,388,800
Available - For Sale
Listing ID: N12181225
955 Portminster Cour , Newmarket, L3X 1L8, York
| Step into a world of refined elegance in this renovated 6000+ sq ft in total masterpiece located in the prestigious Stonehaven-Wyndham community. Threecar garage with an impressive 59ft frontage, every detail has been thoughtfully updated to deliver modern comfort and timeless style. Grand entrance & living spaces enter through a highceiling foyer boasting an impressive 17ft height, which opens into a bright. Openconcept layout adorned with gleaming hardwood floors throughout. Abundant natural light accentuates every detail of this luxurious home. A stateoftheart kitchen with premium appliances, including a 36" Wolf gas stove, builtin refrigerator, microwave, oven, and dishwasher. Enjoy sleek quartz countertops, a stylish backsplash, a large center island ideal for gatherings, and a welldesigned pantry. Luxurious bedrooms & bathrooms in upstairs, discover four generously sized bedrooms, each with its own newly renovated ensuite bathroom. The primary suite serves as a private retreat featuring a customdesigned bathroom, a spacious walkin closet, and elegant finishes throughout. Fully finished walkout basement with a separate entrance, private backyard backing onto a park, enhanced by the natural privacy of mature trees on a stunning ravine lot. This home defines modern luxury living with flawless design, meticulous renovations, and exceptional attention to detail. Perfect for those who appreciate comfort, style, and a premium lifestyle in one of Yorks most desirable neighborhoods.Schedule your tour today and experience the elegance and sophistication this home has to offer! |
| Price | $2,388,800 |
| Taxes: | $10066.00 |
| Occupancy: | Owner |
| Address: | 955 Portminster Cour , Newmarket, L3X 1L8, York |
| Directions/Cross Streets: | Stonehaven & Leslie |
| Rooms: | 12 |
| Bedrooms: | 4 |
| Bedrooms +: | 0 |
| Family Room: | T |
| Basement: | Finished, Walk-Out |
| Level/Floor | Room | Length(ft) | Width(ft) | Descriptions | |
| Room 1 | Main | Living Ro | 17.68 | 11.58 | Cathedral Ceiling(s), Large Window, Hardwood Floor |
| Room 2 | Main | Dining Ro | 14.24 | 12.96 | Open Concept, Combined w/Kitchen, Hardwood Floor |
| Room 3 | Main | Kitchen | 18.53 | 15.22 | Centre Island, Quartz Counter, Pantry |
| Room 4 | Main | Breakfast | 14.89 | 12.89 | Overlooks Family, W/O To Balcony, Hardwood Floor |
| Room 5 | Main | Family Ro | 18.96 | 14.96 | Electric Fireplace, Picture Window, Hardwood Floor |
| Room 6 | Main | Office | 13.48 | 12.96 | Large Window, Hardwood Floor |
| Room 7 | Second | Bedroom | 16.4 | 14.83 | Large Closet, 3 Pc Bath, Hardwood Floor |
| Room 8 | Second | Bedroom 2 | 15.74 | 11.94 | Large Closet, 3 Pc Ensuite, Hardwood Floor |
| Room 9 | Second | Bedroom 3 | 32.8 | 12.99 | Picture Window, 3 Pc Ensuite, Hardwood Floor |
| Room 10 | Second | Primary B | 24.9 | 16.47 | Walk-In Closet(s), 5 Pc Ensuite, Hardwood Floor |
| Room 11 | Basement | Bathroom | 11.84 | 5.02 | 3 Pc Bath, Tile Floor |
| Room 12 | Basement | Recreatio | 46.44 | 35.26 | Walk-Out, Open Concept, Vinyl Floor |
| Washroom Type | No. of Pieces | Level |
| Washroom Type 1 | 5 | Second |
| Washroom Type 2 | 3 | Second |
| Washroom Type 3 | 3 | Basement |
| Washroom Type 4 | 2 | Main |
| Washroom Type 5 | 0 |
| Total Area: | 0.00 |
| Approximatly Age: | 16-30 |
| Property Type: | Detached |
| Style: | 2-Storey |
| Exterior: | Brick |
| Garage Type: | Attached |
| (Parking/)Drive: | Private |
| Drive Parking Spaces: | 3 |
| Park #1 | |
| Parking Type: | Private |
| Park #2 | |
| Parking Type: | Private |
| Pool: | None |
| Approximatly Age: | 16-30 |
| Approximatly Square Footage: | 3500-5000 |
| Property Features: | Park, Ravine |
| CAC Included: | N |
| Water Included: | N |
| Cabel TV Included: | N |
| Common Elements Included: | N |
| Heat Included: | N |
| Parking Included: | N |
| Condo Tax Included: | N |
| Building Insurance Included: | N |
| Fireplace/Stove: | Y |
| Heat Type: | Forced Air |
| Central Air Conditioning: | Central Air |
| Central Vac: | N |
| Laundry Level: | Syste |
| Ensuite Laundry: | F |
| Elevator Lift: | False |
| Sewers: | Sewer |
| Utilities-Cable: | Y |
| Utilities-Hydro: | Y |
$
%
Years
This calculator is for demonstration purposes only. Always consult a professional
financial advisor before making personal financial decisions.
| Although the information displayed is believed to be accurate, no warranties or representations are made of any kind. |
| BAY STREET GROUP INC. |
|
|

Mehdi Teimouri
Broker
Dir:
647-989-2641
Bus:
905-695-7888
Fax:
905-695-0900
| Book Showing | Email a Friend |
Jump To:
At a Glance:
| Type: | Freehold - Detached |
| Area: | York |
| Municipality: | Newmarket |
| Neighbourhood: | Stonehaven-Wyndham |
| Style: | 2-Storey |
| Approximate Age: | 16-30 |
| Tax: | $10,066 |
| Beds: | 4 |
| Baths: | 6 |
| Fireplace: | Y |
| Pool: | None |
Locatin Map:
Payment Calculator:

