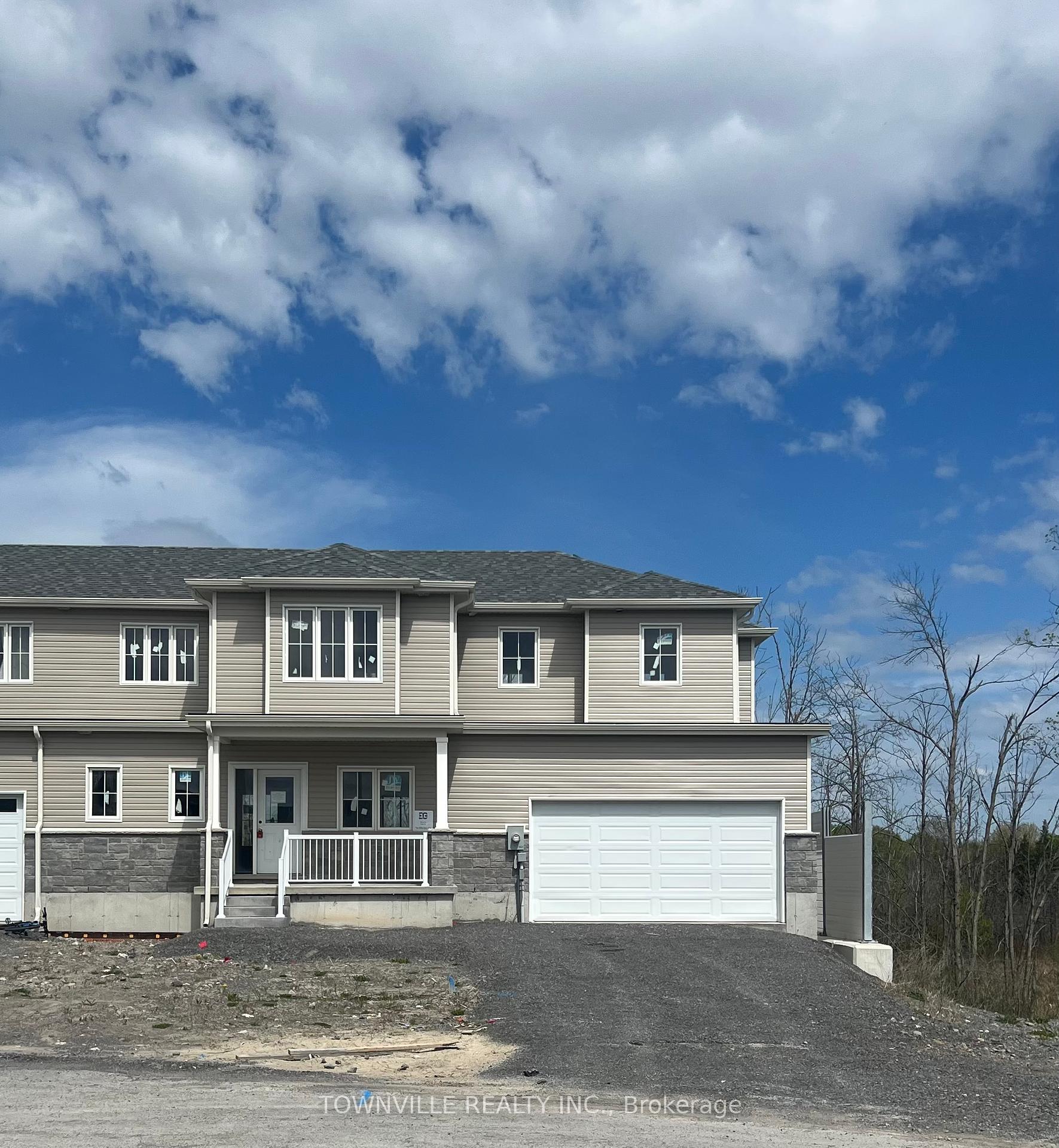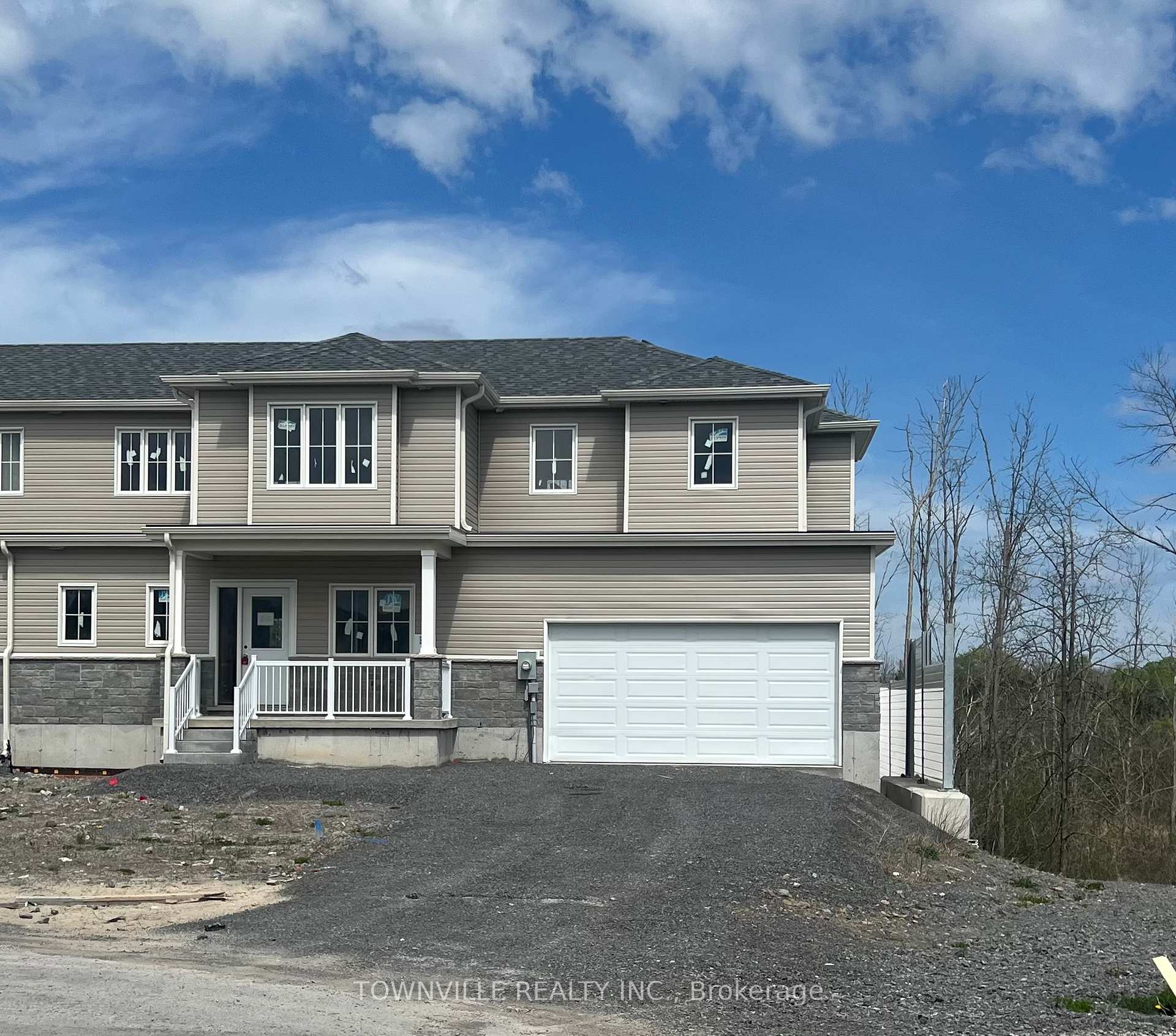$779,900
Available - For Sale
Listing ID: X12169590
24 Glacier Cres , Belleville, K8N 0T6, Hastings
| Welcome to this brand-new move-in-ready Premium Corner Lot Freehold End Unit with Private Double Driveway, No Condo or POTL Fee. It is 2100 sqft And Boasts 4 Bedrooms And 2.5 Baths. Laundry Upstairs. 2 Story With Double Garage. Unfinished Walk Out Basement with Bathroom Rough-In, And Utility Area With Sump, Furnace, and Hot Water Tank. Located In Belleville Close To "Bay Of Quinte" Lake! Rec Center, Hospital, And Schools are Located Close By.New Build For A Starting Family This is the Place To Move in, Corner Townhome With Upgrades, Including Central Air, Decora Switches, Quartz Counters, 9Ft Ceilings On Main Floor. Open Concept Living. Property Under Construction Please DO NOT ENTER WITHOUT PPE AND APPOINTMENT. Taxes Not Assessed Yet. |
| Price | $779,900 |
| Taxes: | $0.00 |
| Occupancy: | Vacant |
| Address: | 24 Glacier Cres , Belleville, K8N 0T6, Hastings |
| Directions/Cross Streets: | Haig Rd/Janlyn St/Lincoln Dr/Glacier Cres |
| Rooms: | 9 |
| Bedrooms: | 4 |
| Bedrooms +: | 0 |
| Family Room: | T |
| Basement: | Unfinished, Walk-Out |
| Level/Floor | Room | Length(ft) | Width(ft) | Descriptions | |
| Room 1 | Ground | Den | 12 | 9.09 | Laminate, Open Concept, Separate Room |
| Room 2 | Ground | Kitchen | 12 | 8.99 | Laminate, Open Concept, Quartz Counter |
| Room 3 | Ground | Family Ro | 15.28 | 14.4 | Laminate, Open Concept, Overlooks Ravine |
| Room 4 | Ground | Dining Ro | 12 | 8.99 | Laminate, Open Concept, Overlooks Ravine |
| Room 5 | Ground | Mud Room | 18.3 | 6.99 | Closet, Formal Rm, W/O To Garage |
| Room 6 | Second | Primary B | 14.4 | 11.12 | Broadloom, 3 Pc Ensuite, Walk-In Closet(s) |
| Room 7 | Second | Bedroom 2 | 12.6 | 9.09 | Broadloom, Closet, Window |
| Room 8 | Second | Bedroom 3 | 10 | 10.69 | Broadloom, Closet, Window |
| Room 9 | Second | Bedroom 4 | 10 | 10.69 | Broadloom, Closet, Window |
| Room 10 | Second | Laundry | 5.9 | 6.89 | Separate Room, Tile Floor, Window |
| Washroom Type | No. of Pieces | Level |
| Washroom Type 1 | 2 | Ground |
| Washroom Type 2 | 3 | Ground |
| Washroom Type 3 | 3 | Ground |
| Washroom Type 4 | 0 | |
| Washroom Type 5 | 0 |
| Total Area: | 0.00 |
| Property Type: | Att/Row/Townhouse |
| Style: | 2-Storey |
| Exterior: | Stone, Vinyl Siding |
| Garage Type: | Built-In |
| (Parking/)Drive: | Private Do |
| Drive Parking Spaces: | 4 |
| Park #1 | |
| Parking Type: | Private Do |
| Park #2 | |
| Parking Type: | Private Do |
| Pool: | None |
| Approximatly Square Footage: | 2000-2500 |
| Property Features: | Clear View, Hospital |
| CAC Included: | N |
| Water Included: | N |
| Cabel TV Included: | N |
| Common Elements Included: | N |
| Heat Included: | N |
| Parking Included: | N |
| Condo Tax Included: | N |
| Building Insurance Included: | N |
| Fireplace/Stove: | N |
| Heat Type: | Forced Air |
| Central Air Conditioning: | Central Air |
| Central Vac: | N |
| Laundry Level: | Syste |
| Ensuite Laundry: | F |
| Elevator Lift: | False |
| Sewers: | Sewer |
$
%
Years
This calculator is for demonstration purposes only. Always consult a professional
financial advisor before making personal financial decisions.
| Although the information displayed is believed to be accurate, no warranties or representations are made of any kind. |
| TOWNVILLE REALTY INC. |
|
|

Mehdi Teimouri
Broker
Dir:
647-989-2641
Bus:
905-695-7888
Fax:
905-695-0900
| Book Showing | Email a Friend |
Jump To:
At a Glance:
| Type: | Freehold - Att/Row/Townhouse |
| Area: | Hastings |
| Municipality: | Belleville |
| Neighbourhood: | Belleville Ward |
| Style: | 2-Storey |
| Beds: | 4 |
| Baths: | 3 |
| Fireplace: | N |
| Pool: | None |
Locatin Map:
Payment Calculator:





