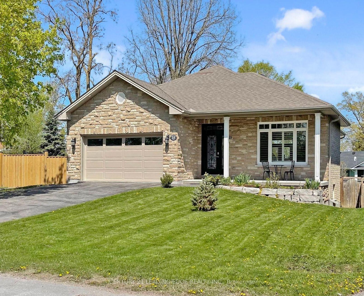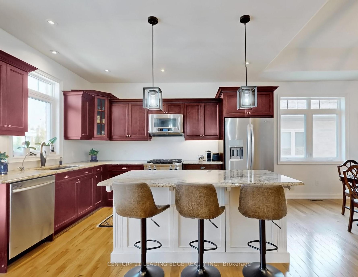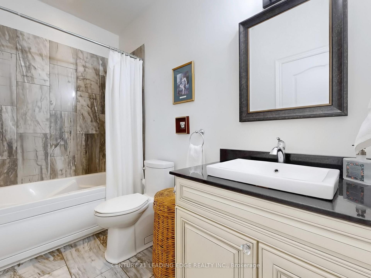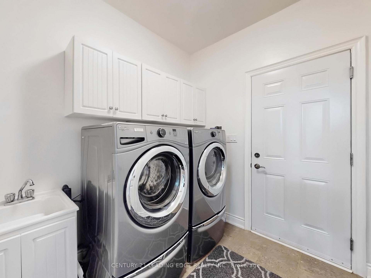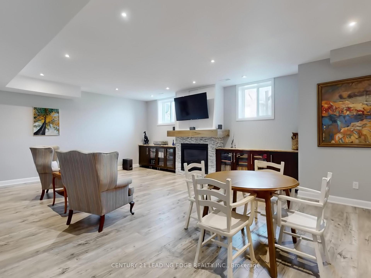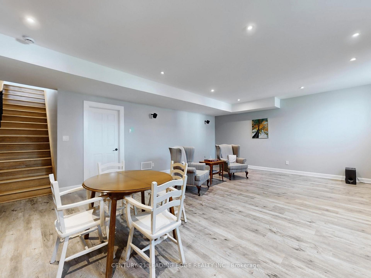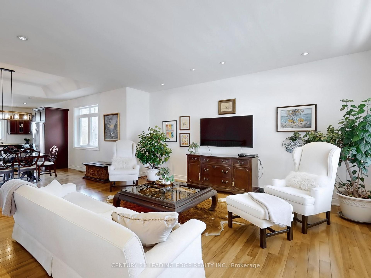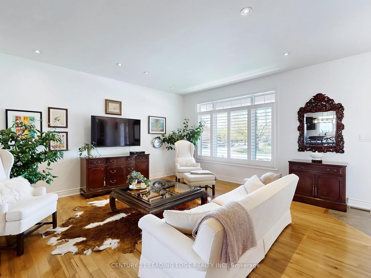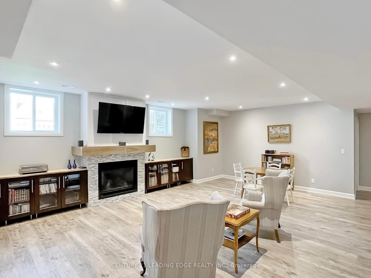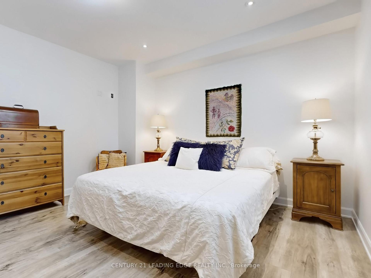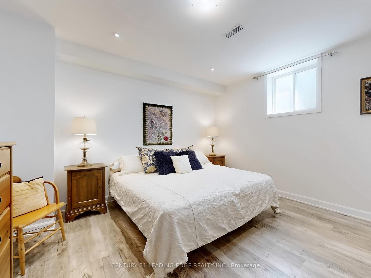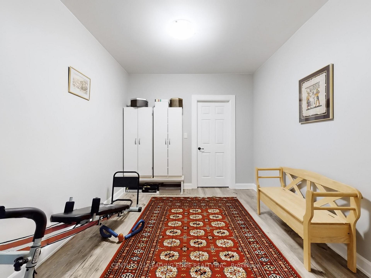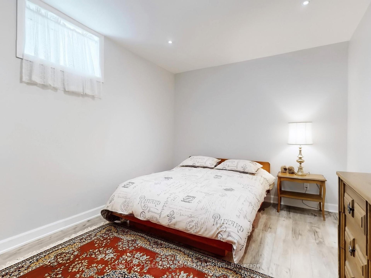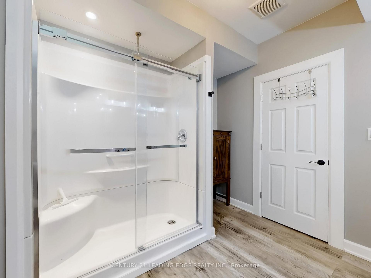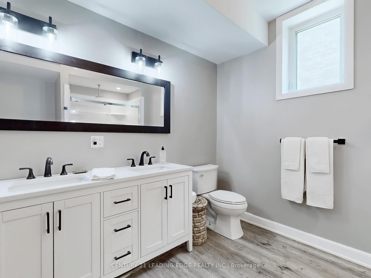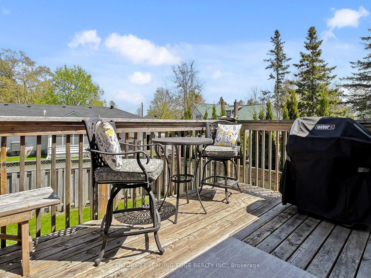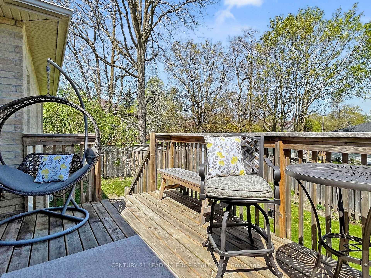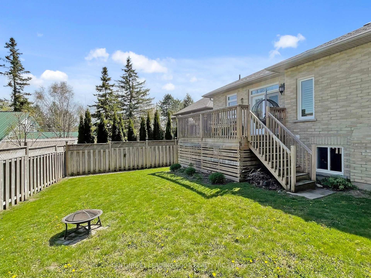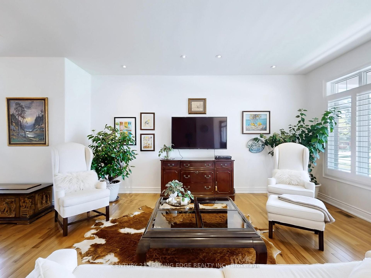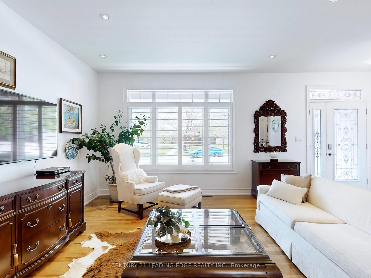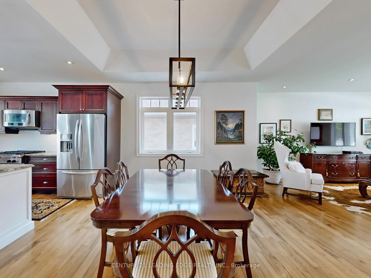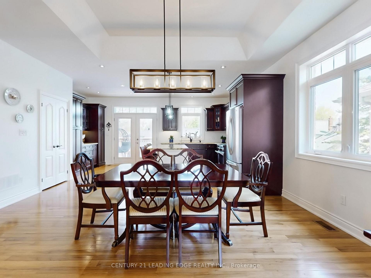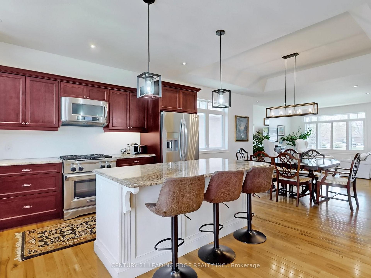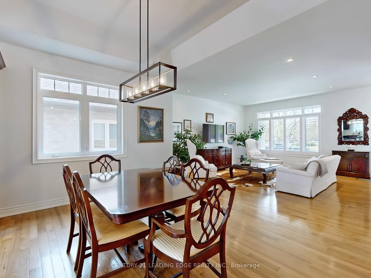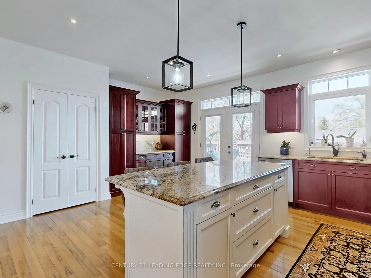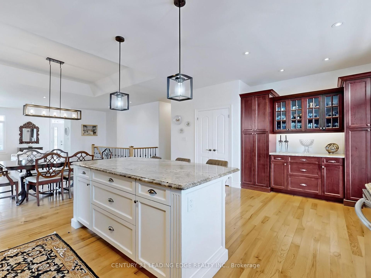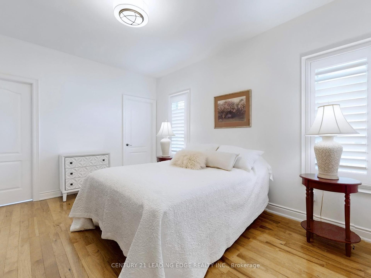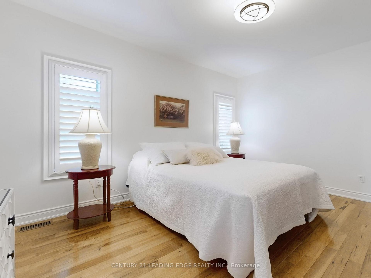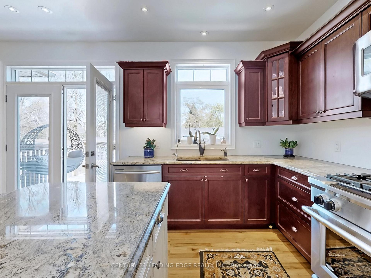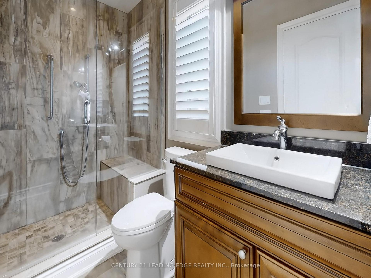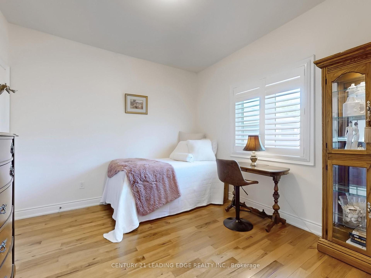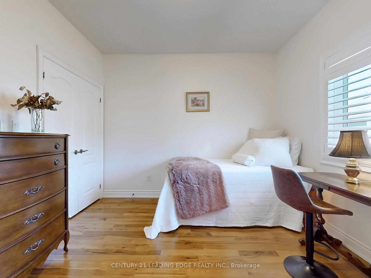$929,000
Available - For Sale
Listing ID: N12157946
25 Church Stre South , Brock, L0H 1H0, Durham
| DON'T MISS THIS STUNNING BUNGALOW! This spacious, beautifully crafted home offers high ceilings (9' ft) on both the main level and the fully finished lower level with almost 3000 sq.ft. of finished living space. From the expert stonework on the exterior to the custom built-ins in the basement, quality craftsmanship is evident in every detail. The kitchen is a chef's dream, featuring rich wood cabinetry and plenty of space to entertain. Large windows throughout the home flood each room with natural light, creating a warm and inviting atmosphere. The coffered ceiling in the dining room adds an elegant touch and provides the perfect setting for memorable meals with family and friends. Generously sized bedrooms on both levels ensure comfort and privacy for everyone. Cozy up in front of the gas fireplace on a chilly evening or enjoy movie night with built-in surround sound in the lower-level family room. Nestled in a charming, picturesque town, this home offers the perfect blend of comfort, luxury, and the tranquility of country living. |
| Price | $929,000 |
| Taxes: | $5099.00 |
| Occupancy: | Owner |
| Address: | 25 Church Stre South , Brock, L0H 1H0, Durham |
| Acreage: | Not Appl |
| Directions/Cross Streets: | River St /Church St S |
| Rooms: | 6 |
| Rooms +: | 4 |
| Bedrooms: | 2 |
| Bedrooms +: | 2 |
| Family Room: | F |
| Basement: | Finished |
| Level/Floor | Room | Length(ft) | Width(ft) | Descriptions | |
| Room 1 | Main | Kitchen | 18.5 | 13.09 | Hardwood Floor, Granite Counters, Pantry |
| Room 2 | Main | Dining Ro | 13.91 | 10.92 | Hardwood Floor, Large Window, Open Concept |
| Room 3 | Main | Living Ro | 21.48 | 16.83 | Hardwood Floor, California Shutters, Large Window |
| Room 4 | Main | Foyer | 4.59 | 5.25 | Tile Floor, Large Closet |
| Room 5 | Main | Primary B | 14.07 | 14.01 | Hardwood Floor, 3 Pc Ensuite, Walk-In Closet(s) |
| Room 6 | Main | Bedroom 2 | 10.76 | 11.74 | Hardwood Floor, Large Closet, Large Window |
| Room 7 | Main | Laundry | 6.76 | 8 | Tile Floor, Access To Garage, Closet |
| Room 8 | Lower | Bedroom 3 | 13.58 | 13.42 | Laminate, Large Window, Pot Lights |
| Room 9 | Lower | Bedroom 4 | 10.76 | 16.01 | Laminate, Large Window, Pot Lights |
| Room 10 | Lower | Great Roo | 24.01 | 18.93 | Laminate, Gas Fireplace, Built-in Speakers |
| Room 11 | Lower | Exercise | 9.74 | 16.01 | Laminate, Large Closet, Pot Lights |
| Washroom Type | No. of Pieces | Level |
| Washroom Type 1 | 3 | Main |
| Washroom Type 2 | 4 | Main |
| Washroom Type 3 | 3 | Basement |
| Washroom Type 4 | 0 | |
| Washroom Type 5 | 0 |
| Total Area: | 0.00 |
| Property Type: | Detached |
| Style: | Bungalow |
| Exterior: | Brick |
| Garage Type: | Built-In |
| Drive Parking Spaces: | 4 |
| Pool: | None |
| Approximatly Square Footage: | 1100-1500 |
| CAC Included: | N |
| Water Included: | N |
| Cabel TV Included: | N |
| Common Elements Included: | N |
| Heat Included: | N |
| Parking Included: | N |
| Condo Tax Included: | N |
| Building Insurance Included: | N |
| Fireplace/Stove: | Y |
| Heat Type: | Forced Air |
| Central Air Conditioning: | Central Air |
| Central Vac: | Y |
| Laundry Level: | Syste |
| Ensuite Laundry: | F |
| Sewers: | Sewer |
$
%
Years
This calculator is for demonstration purposes only. Always consult a professional
financial advisor before making personal financial decisions.
| Although the information displayed is believed to be accurate, no warranties or representations are made of any kind. |
| CENTURY 21 LEADING EDGE REALTY INC. |
|
|

Mehdi Teimouri
Broker
Dir:
647-989-2641
Bus:
905-695-7888
Fax:
905-695-0900
| Book Showing | Email a Friend |
Jump To:
At a Glance:
| Type: | Freehold - Detached |
| Area: | Durham |
| Municipality: | Brock |
| Neighbourhood: | Sunderland |
| Style: | Bungalow |
| Tax: | $5,099 |
| Beds: | 2+2 |
| Baths: | 3 |
| Fireplace: | Y |
| Pool: | None |
Locatin Map:
Payment Calculator:

