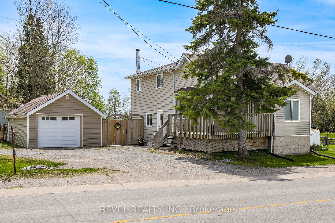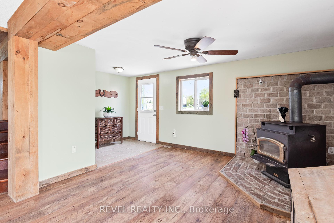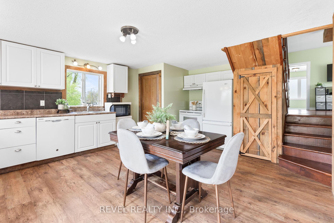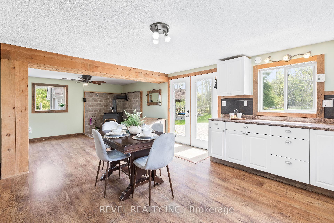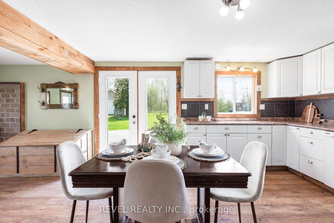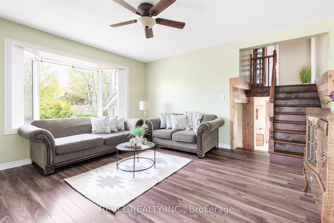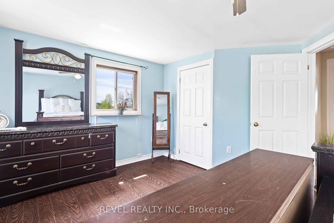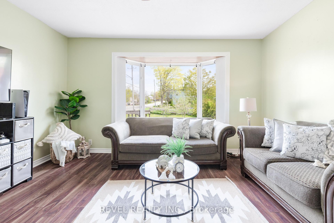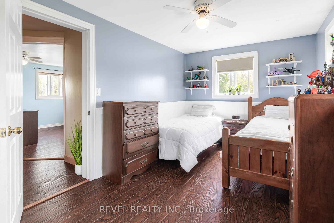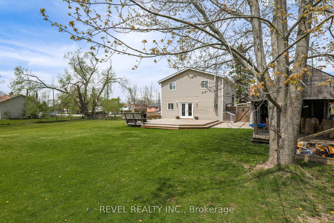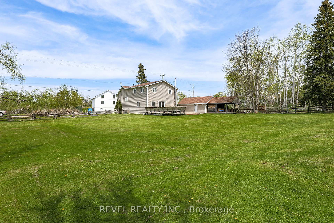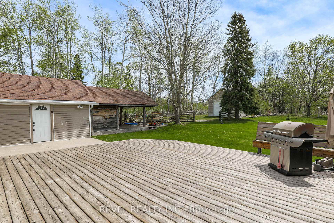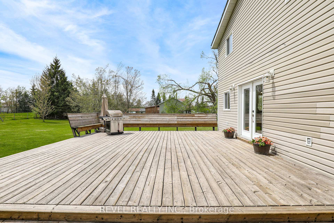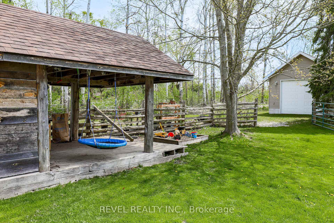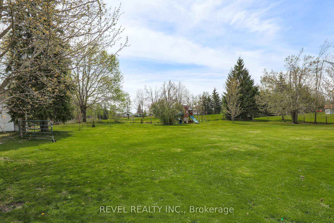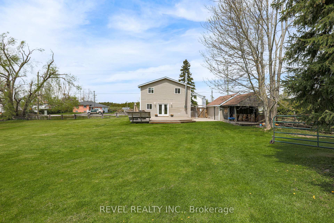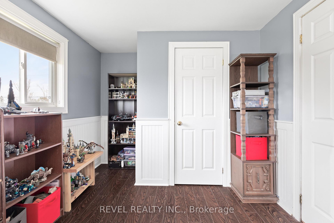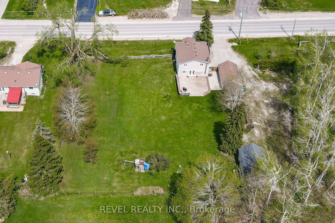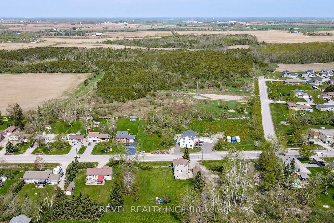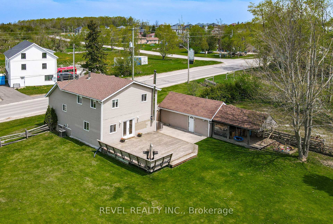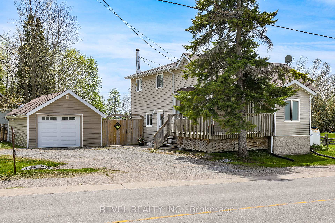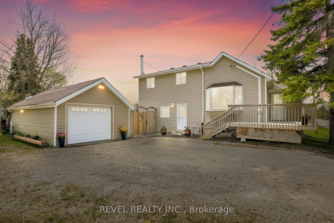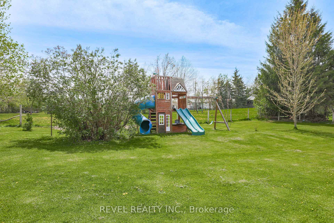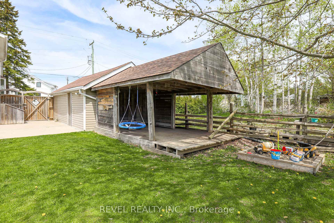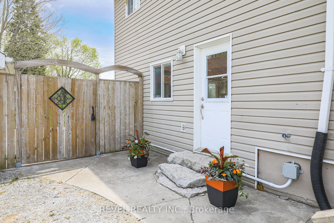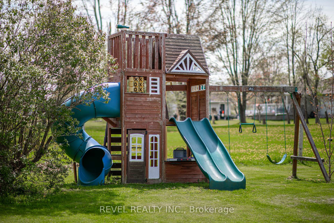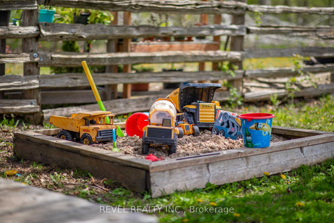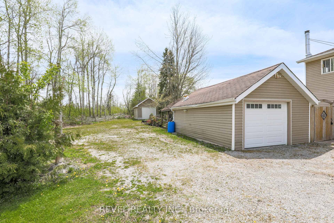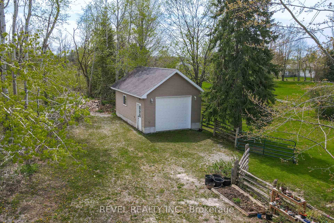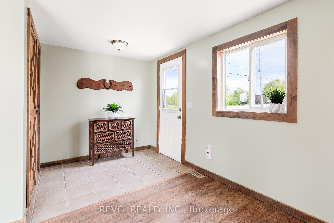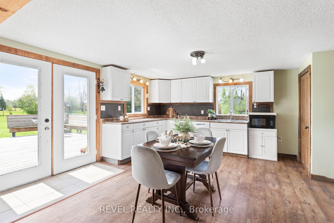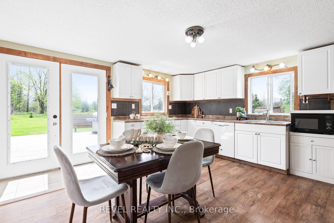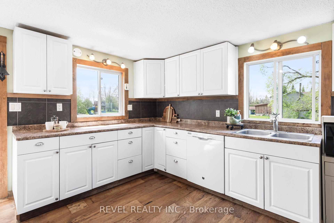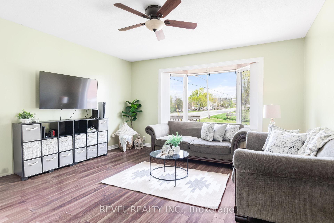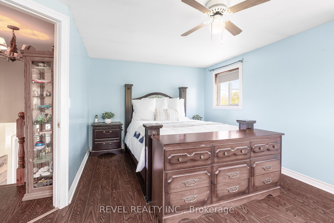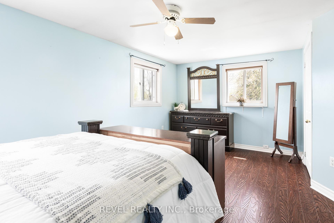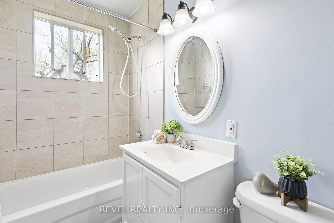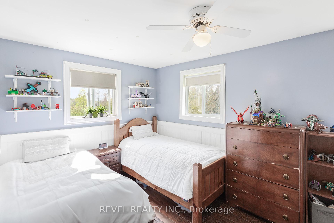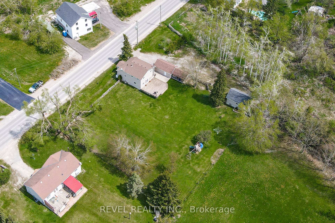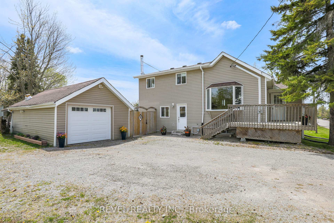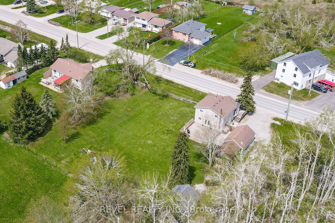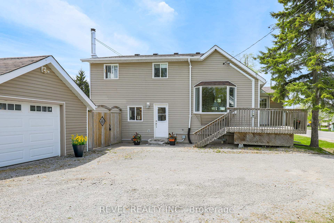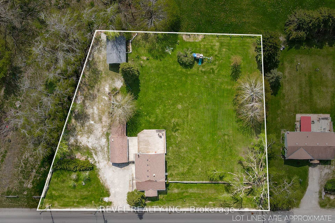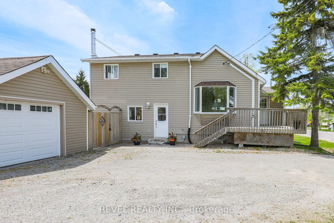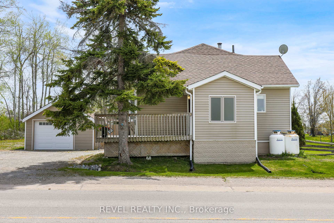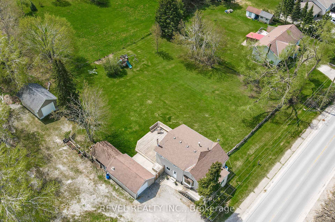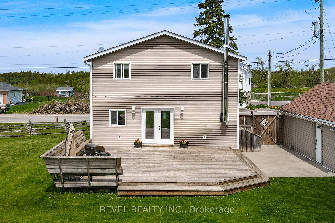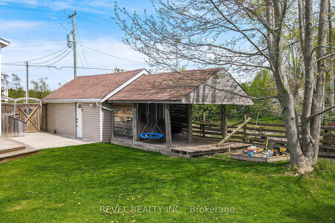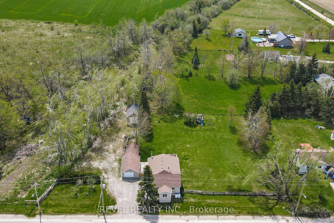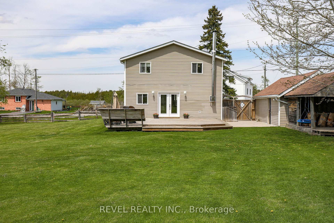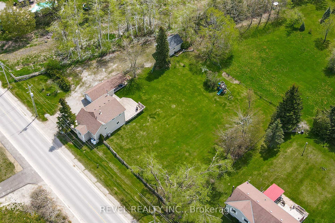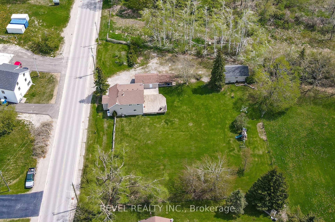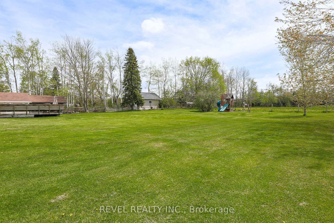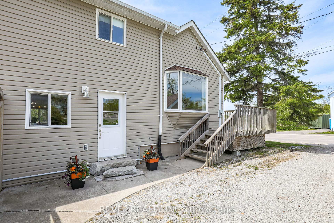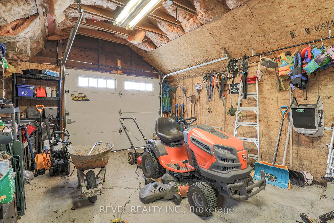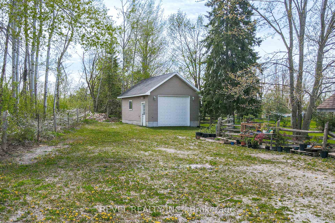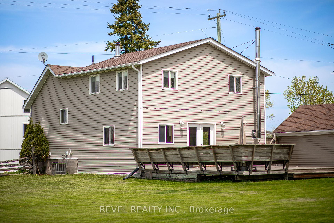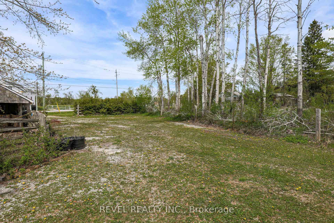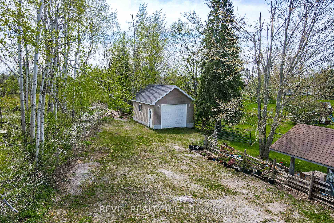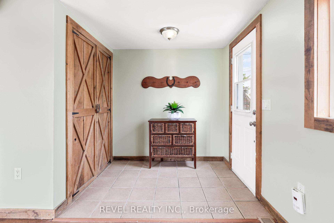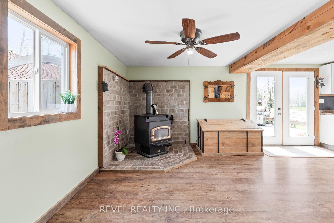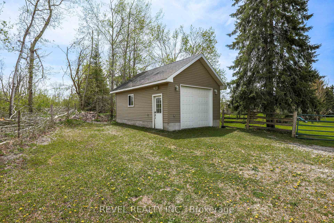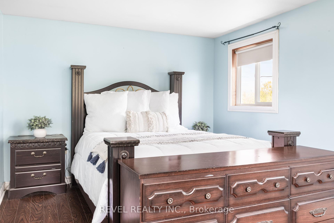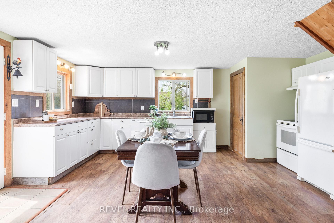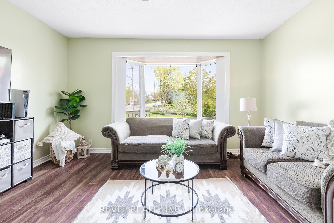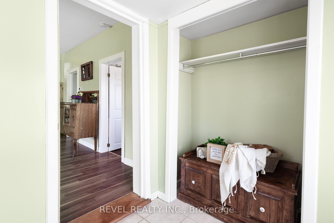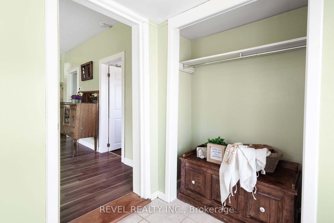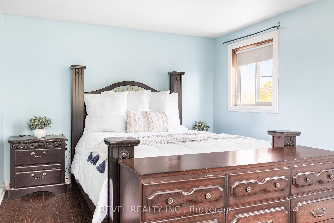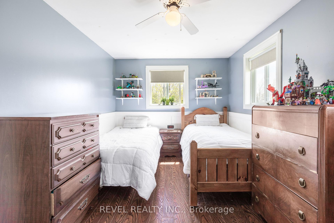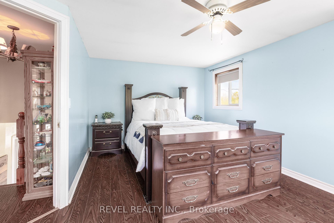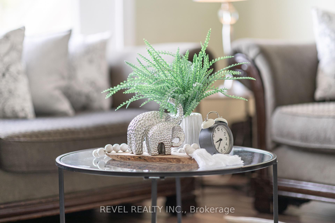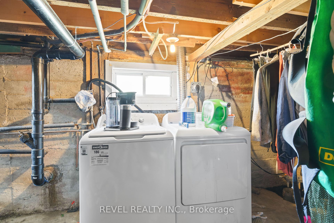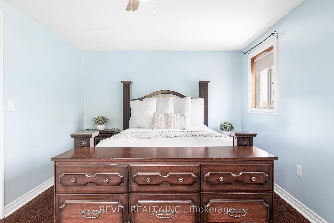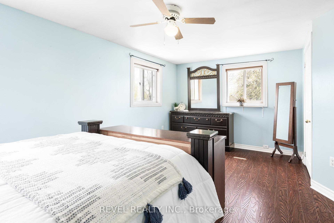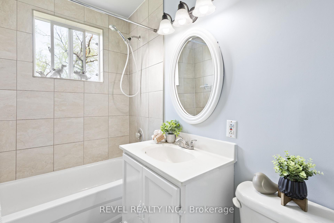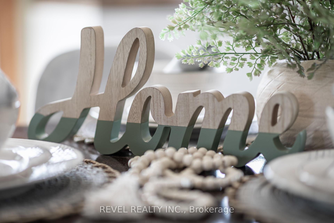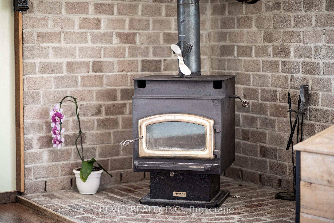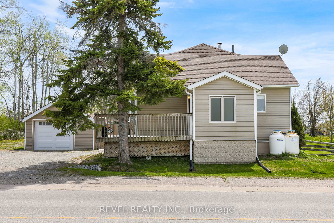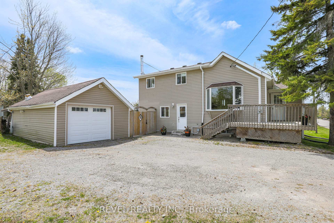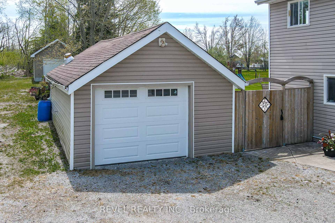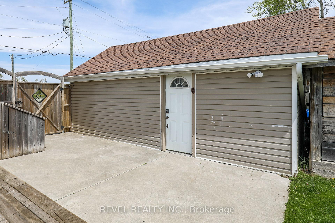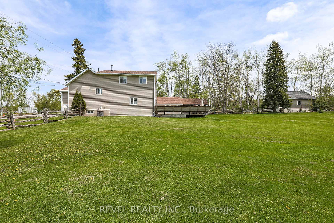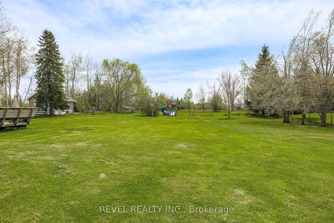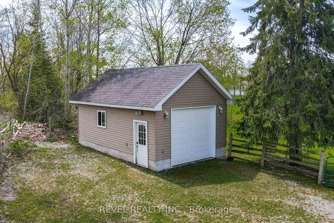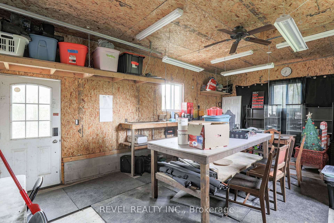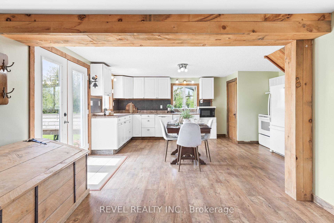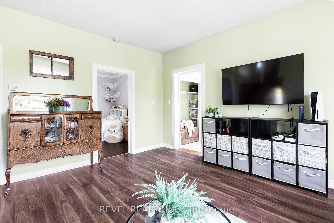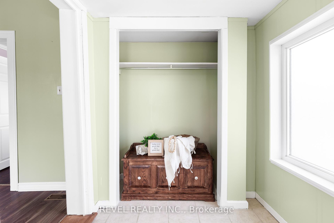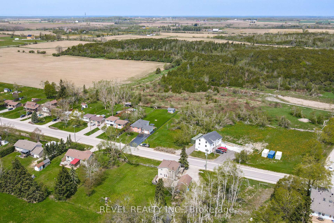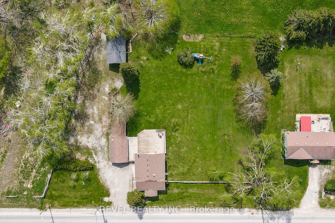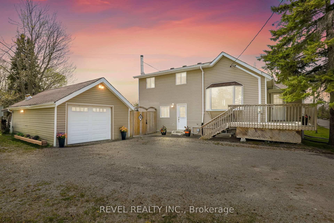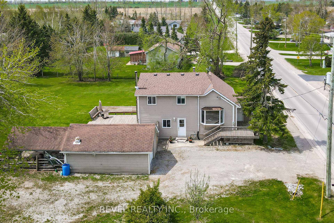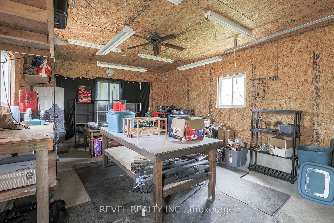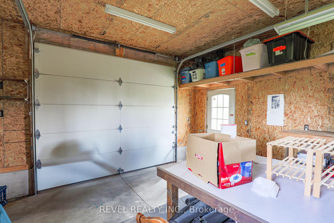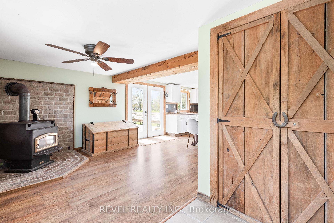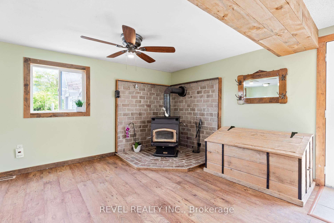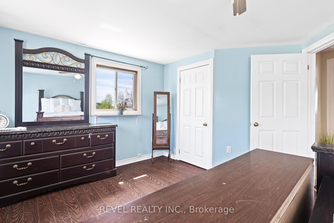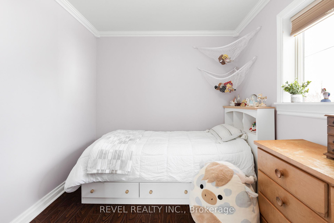$629,000
Available - For Sale
Listing ID: X12157952
181 King Stre , Kawartha Lakes, K0M 2T0, Kawartha Lakes
| Welcome To 181 King Street A Spacious And Inviting Home Set On A 223 X 165 Double-Wide Lot In The Family-Friendly Community Of Woodville. This Well-Maintained Property Offers Comfort, Flexibility, And Plenty Of Outdoor Space, Perfect For Families, Hobbyists, Or Anyone Needing Room To Grow.Step Inside To A Bright, Open-Concept Kitchen With A Walkout To The Backyard Deck Perfect For Entertaining Or Relaxed Everyday Living. The Living Room Is Large And Welcoming, Offering A Comfortable Space For Family Time Or Hosting Guests. This Home Features 3 Bedrooms And A Functional Layout That Suits A Variety Of Lifestyles.A Cozy Woodstove Provides Additional Warmth And Charm In The Heart Of The Home, Creating A Relaxed Country Feel Throughout. The Fully Fenced Backyard Includes A Playset, Sandbox, And Ample Space For Children And Pets To Enjoy.Outside, Youll Find Two 16 X 24 Outbuildings A Detached Garage And A Fully Insulated Workshop Offering Endless Possibilities For Storage, Hobbies, Or Home Projects. Theres Plenty Of Parking For Multiple Vehicles, An RV, Or A Utility Trailer.Conveniently Located With Easy Access To Lindsay, Port Perry, Orillia, And The GTA This Property Combines Small-Town Living With Everyday Convenience. A Great Opportunity To Own A Home With Land, Practical Features, And Room To Grow. |
| Price | $629,000 |
| Taxes: | $2517.84 |
| Assessment Year: | 2024 |
| Occupancy: | Owner |
| Address: | 181 King Stre , Kawartha Lakes, K0M 2T0, Kawartha Lakes |
| Directions/Cross Streets: | Simcoe Street/ King Street |
| Rooms: | 4 |
| Bedrooms: | 3 |
| Bedrooms +: | 0 |
| Family Room: | F |
| Basement: | Partial Base |
| Level/Floor | Room | Length(ft) | Width(ft) | Descriptions | |
| Room 1 | Main | Kitchen | 17.61 | 8.79 | |
| Room 2 | Main | Dining Ro | 17.61 | 16.3 | |
| Room 3 | Bathroom | 4.99 | 9.18 | ||
| Room 4 | Bedroom | 8.27 | 9.18 | ||
| Room 5 | Foyer | 6.36 | 6.4 | ||
| Room 6 | Living Ro | 17.38 | 17.45 | ||
| Room 7 | Primary B | 17.61 | 12.86 | ||
| Room 8 | Bedroom 2 | 17.61 | 12.86 |
| Washroom Type | No. of Pieces | Level |
| Washroom Type 1 | 4 | |
| Washroom Type 2 | 0 | |
| Washroom Type 3 | 0 | |
| Washroom Type 4 | 0 | |
| Washroom Type 5 | 0 |
| Total Area: | 0.00 |
| Approximatly Age: | 100+ |
| Property Type: | Detached |
| Style: | 1 1/2 Storey |
| Exterior: | Vinyl Siding |
| Garage Type: | Detached |
| (Parking/)Drive: | Private, L |
| Drive Parking Spaces: | 6 |
| Park #1 | |
| Parking Type: | Private, L |
| Park #2 | |
| Parking Type: | Private |
| Park #3 | |
| Parking Type: | Lane |
| Pool: | None |
| Other Structures: | Workshop |
| Approximatly Age: | 100+ |
| Approximatly Square Footage: | 1100-1500 |
| CAC Included: | N |
| Water Included: | N |
| Cabel TV Included: | N |
| Common Elements Included: | N |
| Heat Included: | N |
| Parking Included: | N |
| Condo Tax Included: | N |
| Building Insurance Included: | N |
| Fireplace/Stove: | Y |
| Heat Type: | Forced Air |
| Central Air Conditioning: | Central Air |
| Central Vac: | N |
| Laundry Level: | Syste |
| Ensuite Laundry: | F |
| Sewers: | Septic |
$
%
Years
This calculator is for demonstration purposes only. Always consult a professional
financial advisor before making personal financial decisions.
| Although the information displayed is believed to be accurate, no warranties or representations are made of any kind. |
| REVEL REALTY INC. |
|
|

Mehdi Teimouri
Broker
Dir:
647-989-2641
Bus:
905-695-7888
Fax:
905-695-0900
| Book Showing | Email a Friend |
Jump To:
At a Glance:
| Type: | Freehold - Detached |
| Area: | Kawartha Lakes |
| Municipality: | Kawartha Lakes |
| Neighbourhood: | Woodville |
| Style: | 1 1/2 Storey |
| Approximate Age: | 100+ |
| Tax: | $2,517.84 |
| Beds: | 3 |
| Baths: | 1 |
| Fireplace: | Y |
| Pool: | None |
Locatin Map:
Payment Calculator:

