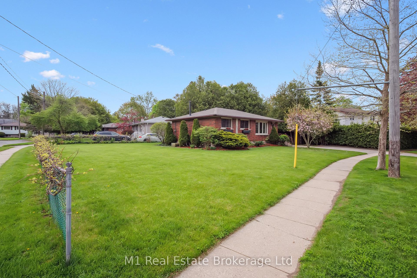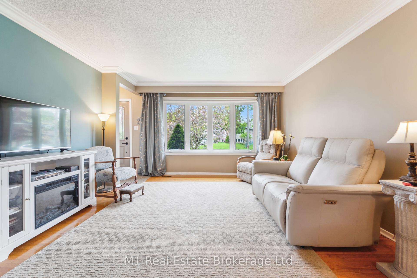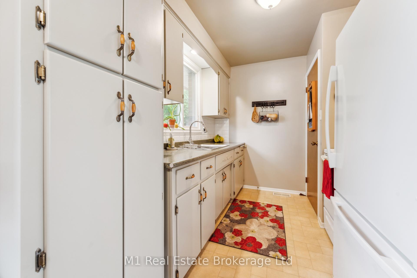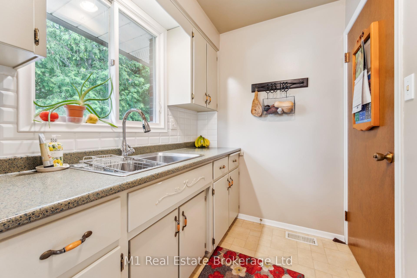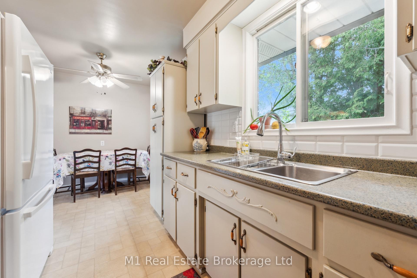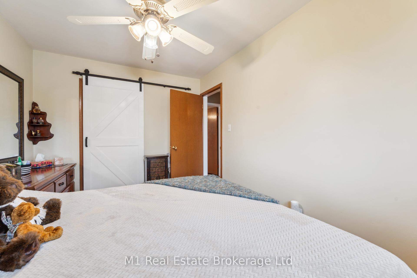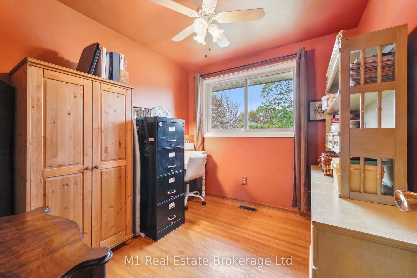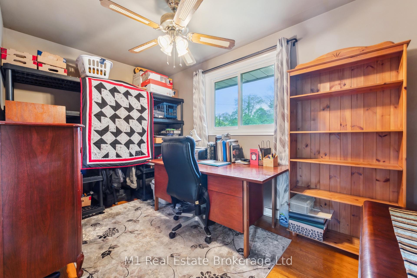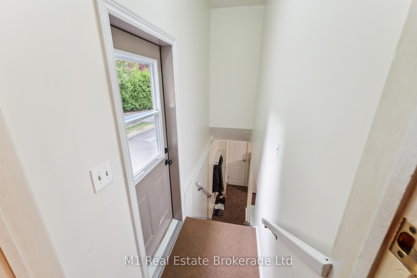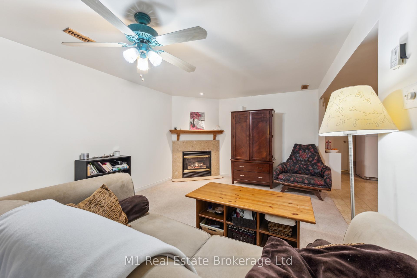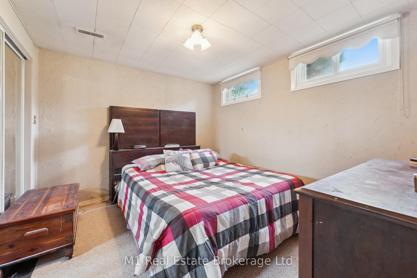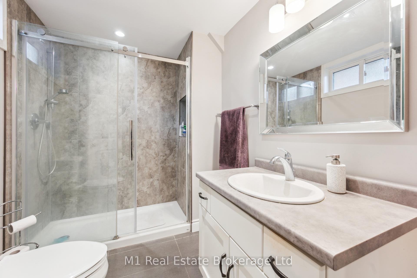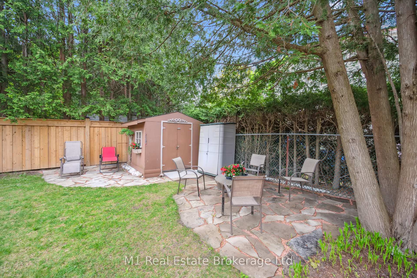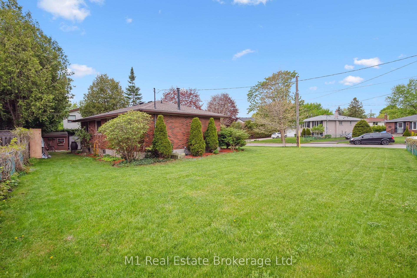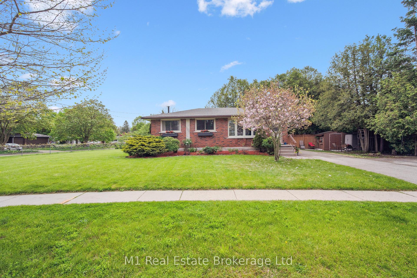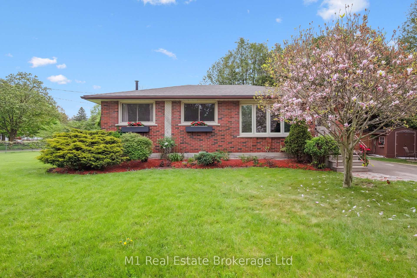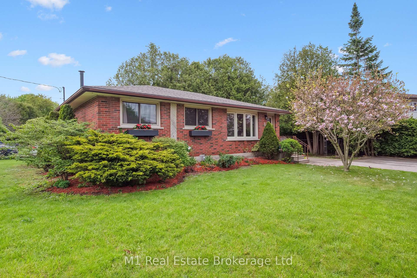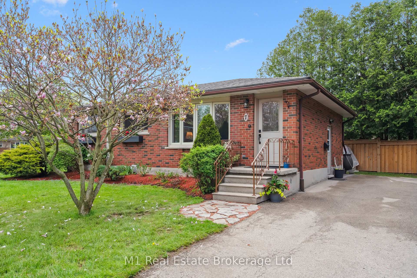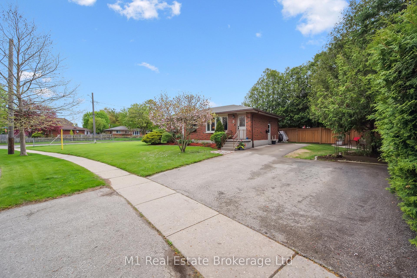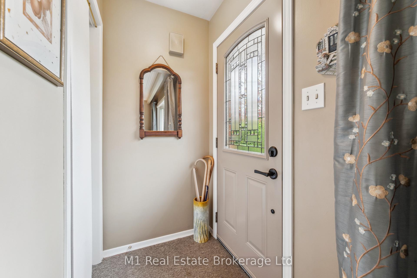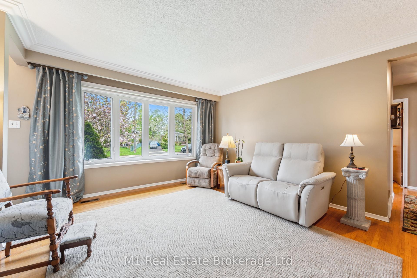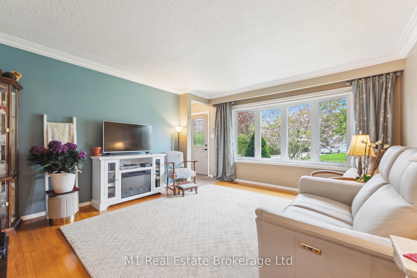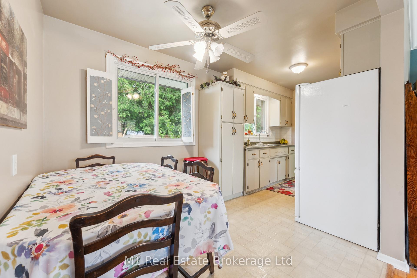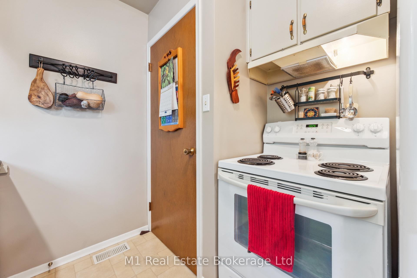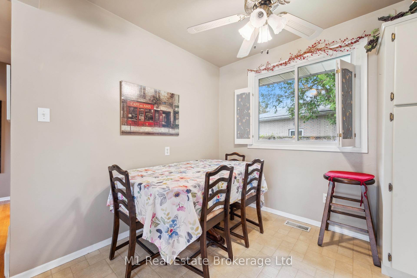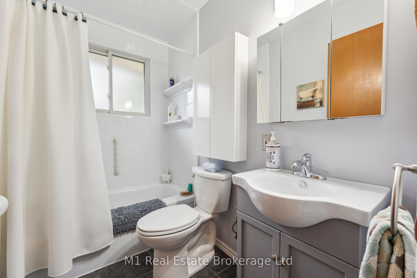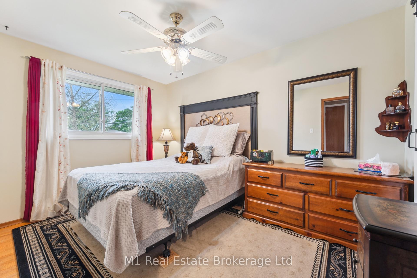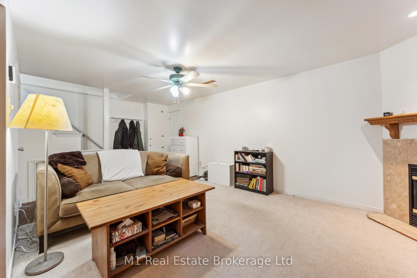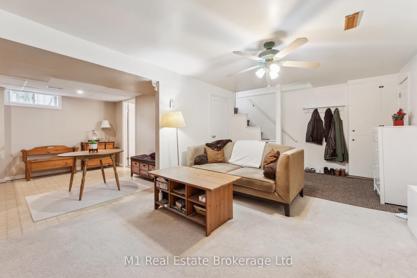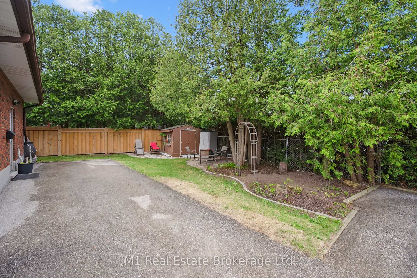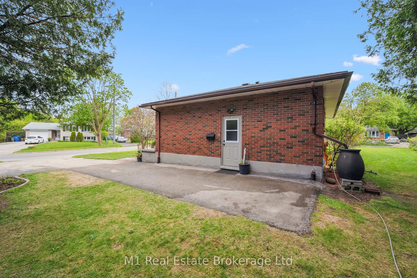$779,900
Available - For Sale
Listing ID: X12157950
7 Golfview Road , Guelph, N1E 1A3, Wellington
| Charming 3 + 1 Bedroom Bungalow on a Premium Corner Lot in North Guelph. Step into this beautifully maintained bungalow, perfectly positioned on a generous corner lot in one of North Guelphs most sought-after and family-friendly neighbourhoods. From the moment you arrive, the home's inviting curb appeal and mature surroundings set the tone for what lies within. Inside, the main living area is bathed in natural light, thanks to a large bay window that enhances the sense of space and comfort. The layout is both functional and welcoming, ideal for everyday living and entertaining. Hardwood flooring and tasteful finishes add a touch of character throughout. A separate side entrance offers excellent potential for creating a private in-law suite or home office, adding flexibility and value for a variety of lifestyles. Whether you're a growing family, a first-time homebuyer, or looking to downsize without compromise, this home checks all the boxes. Additional features include ample parking for up to four vehicles, a landscaped yard with room to garden or relax, and close proximity to top-rated schools, parks, shopping, and transit. Enjoy the best of community living in a peaceful, well-established area that truly feels like home. |
| Price | $779,900 |
| Taxes: | $4236.00 |
| Occupancy: | Owner |
| Address: | 7 Golfview Road , Guelph, N1E 1A3, Wellington |
| Directions/Cross Streets: | Country Club/Dalebrook |
| Rooms: | 7 |
| Bedrooms: | 3 |
| Bedrooms +: | 1 |
| Family Room: | T |
| Basement: | Finished, Separate Ent |
| Washroom Type | No. of Pieces | Level |
| Washroom Type 1 | 4 | Main |
| Washroom Type 2 | 3 | Basement |
| Washroom Type 3 | 0 | |
| Washroom Type 4 | 0 | |
| Washroom Type 5 | 0 |
| Total Area: | 0.00 |
| Approximatly Age: | 51-99 |
| Property Type: | Detached |
| Style: | Bungalow |
| Exterior: | Brick |
| Garage Type: | None |
| Drive Parking Spaces: | 4 |
| Pool: | None |
| Approximatly Age: | 51-99 |
| Approximatly Square Footage: | 700-1100 |
| Property Features: | Public Trans, School |
| CAC Included: | N |
| Water Included: | N |
| Cabel TV Included: | N |
| Common Elements Included: | N |
| Heat Included: | N |
| Parking Included: | N |
| Condo Tax Included: | N |
| Building Insurance Included: | N |
| Fireplace/Stove: | Y |
| Heat Type: | Forced Air |
| Central Air Conditioning: | Central Air |
| Central Vac: | N |
| Laundry Level: | Syste |
| Ensuite Laundry: | F |
| Sewers: | Sewer |
$
%
Years
This calculator is for demonstration purposes only. Always consult a professional
financial advisor before making personal financial decisions.
| Although the information displayed is believed to be accurate, no warranties or representations are made of any kind. |
| M1 Real Estate Brokerage Ltd |
|
|

Mehdi Teimouri
Broker
Dir:
647-989-2641
Bus:
905-695-7888
Fax:
905-695-0900
| Virtual Tour | Book Showing | Email a Friend |
Jump To:
At a Glance:
| Type: | Freehold - Detached |
| Area: | Wellington |
| Municipality: | Guelph |
| Neighbourhood: | Victoria North |
| Style: | Bungalow |
| Approximate Age: | 51-99 |
| Tax: | $4,236 |
| Beds: | 3+1 |
| Baths: | 2 |
| Fireplace: | Y |
| Pool: | None |
Locatin Map:
Payment Calculator:

