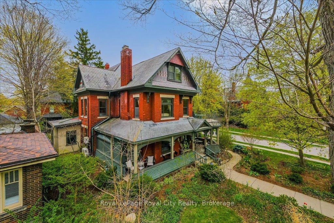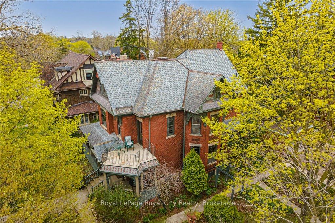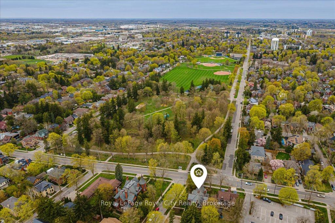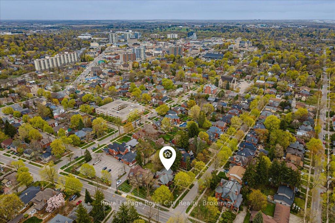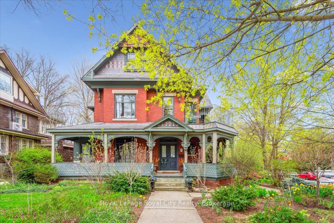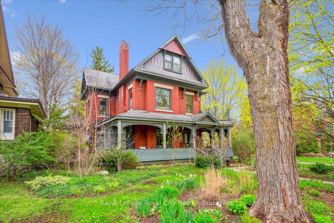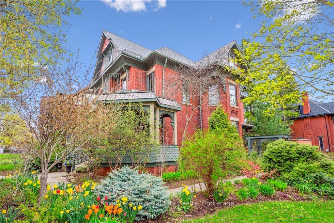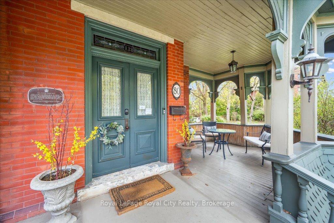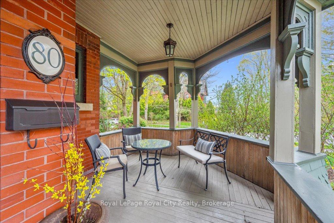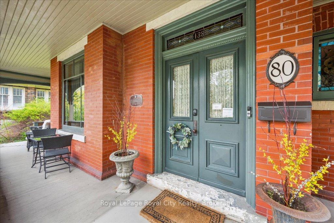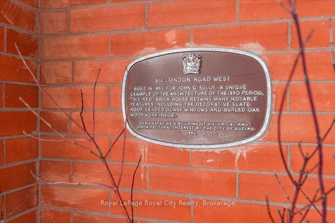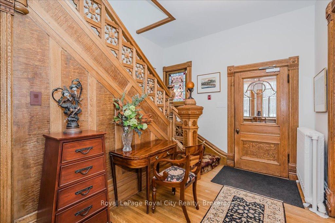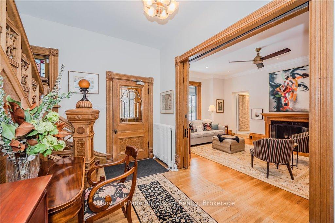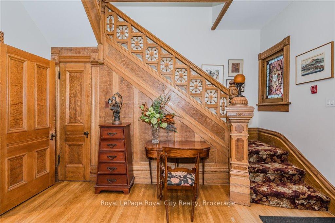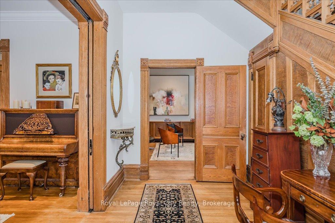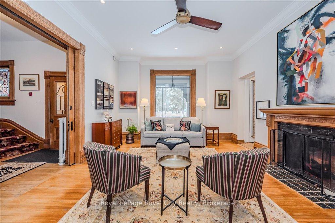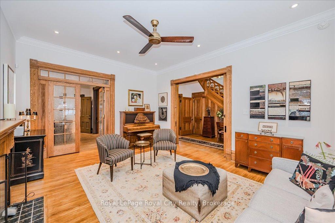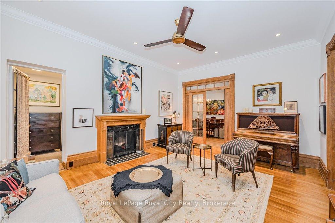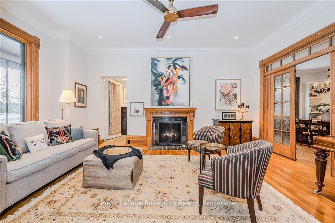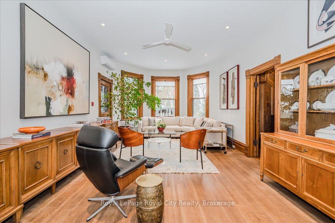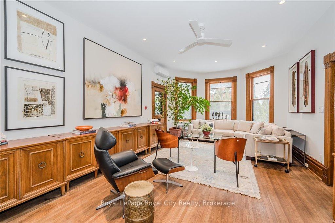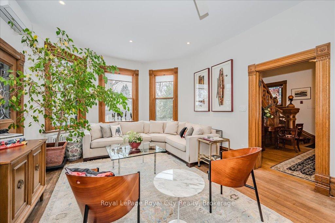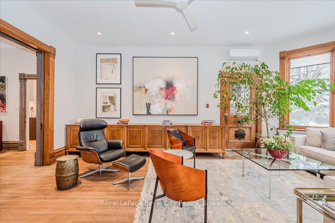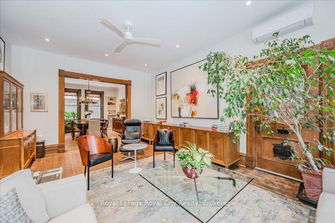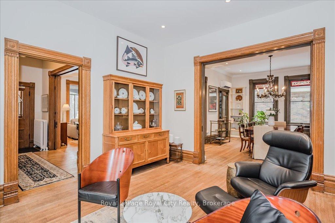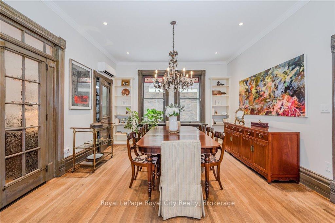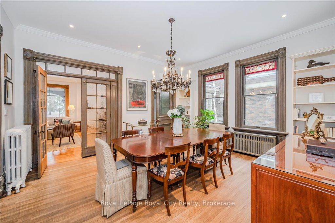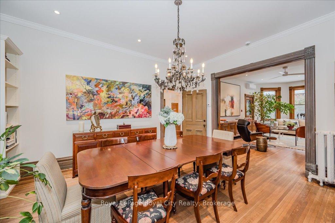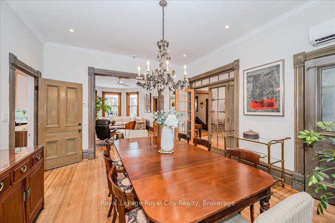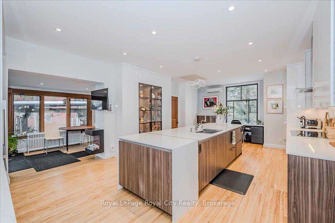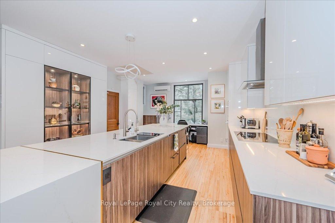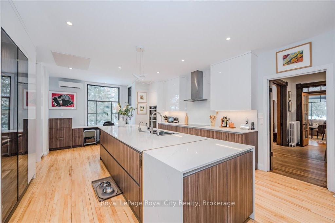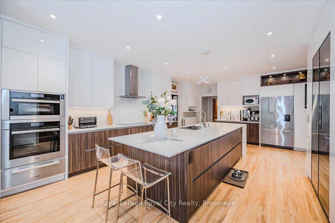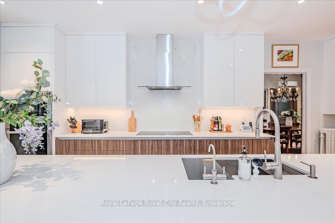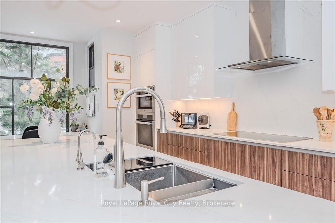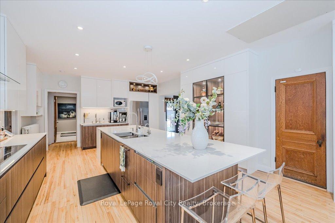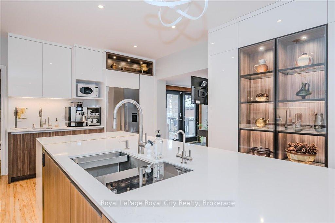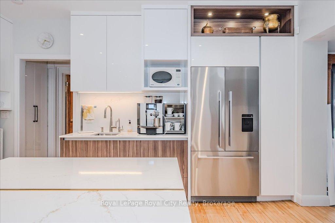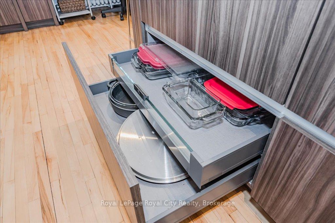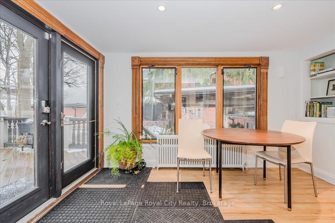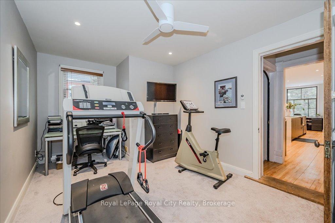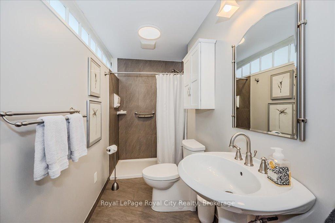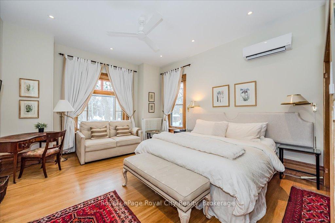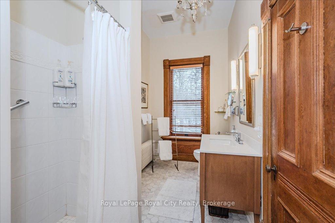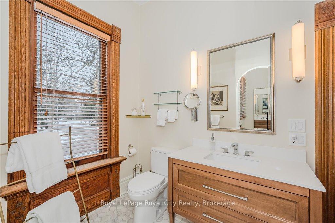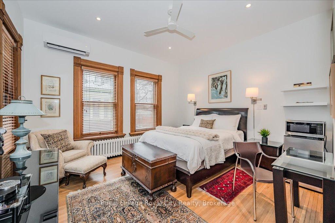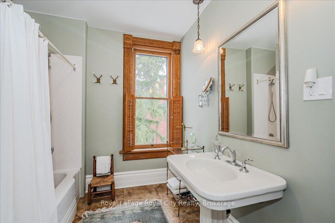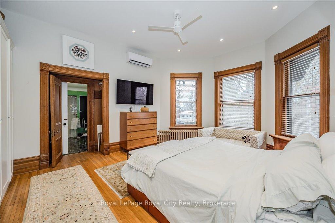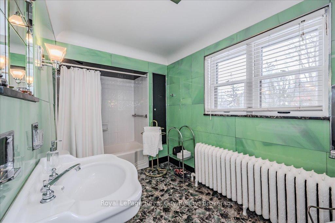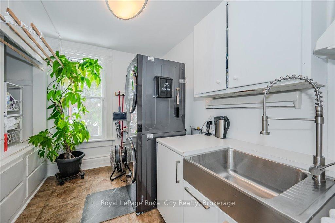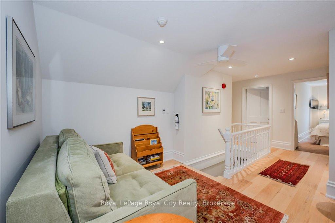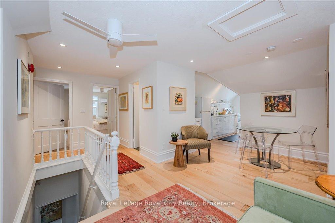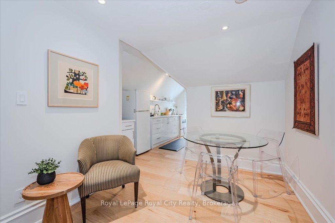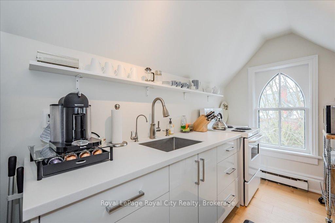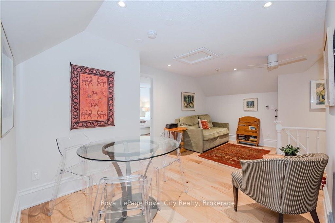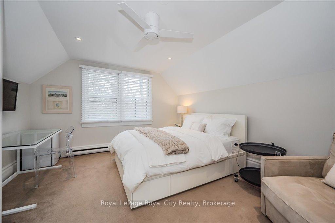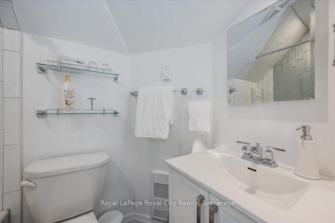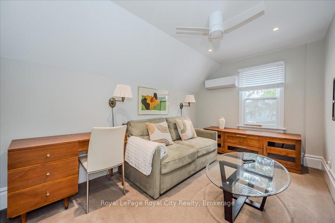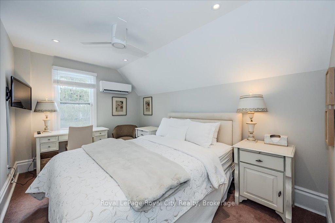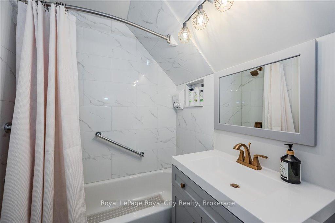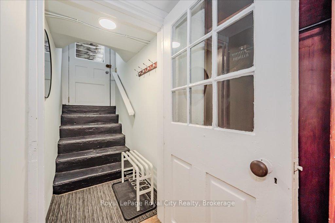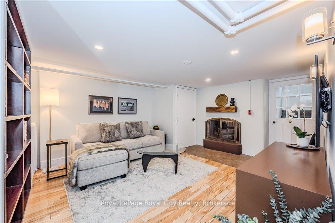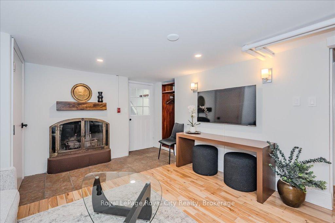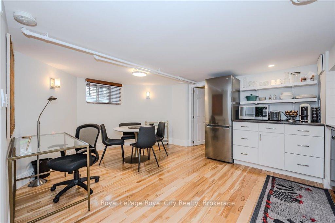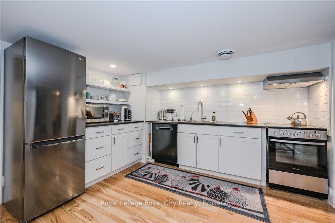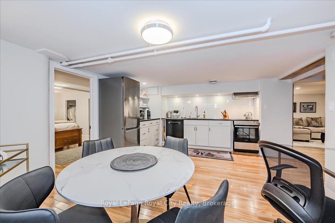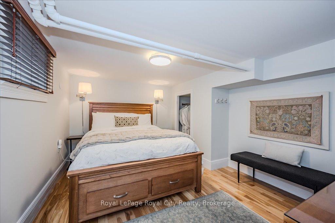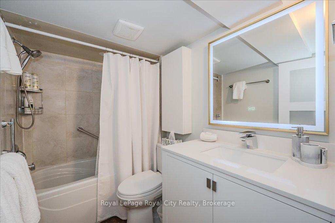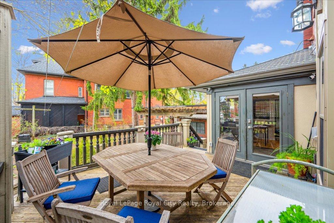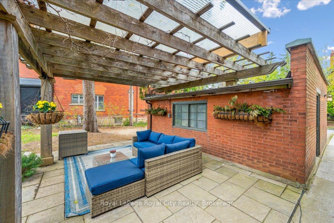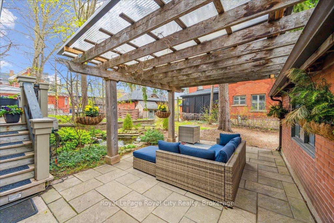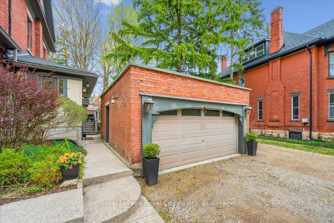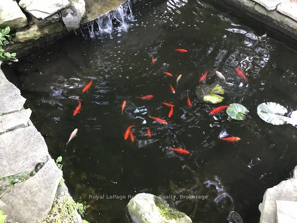$2,449,000
Available - For Sale
Listing ID: X12157937
80 London Road West , Guelph, N1H 2B7, Wellington
| Exquisite Heritage Victorian in prime Guelph location, steps from Exhibition Park and a short walk to downtown's vibrant scene. This spacious residence boasts 7 beds and 7 baths, offering incredible flexibility. Imagine multi-generational living, running a Bed & Breakfast, or enjoying significant mortgage support with two separate apartments.Inside, admire the soaring 9+ foot ceilings and custom Burled Oak details. The chef's dream Paragon kitchen features top-of-the-line Fisher & Paykel and Miele appliances. Recent upgrades (approx. $600K) seamlessly blend historic elegance with modern comfort.The top floor features a private 3-bed, 2-bath apartment, perfect for family, guests, or income. The lower level offers a cozy 1-bed, 1-bath apartment ideal for in-laws, a nanny, or extra rental income. Separate entrances maximize this versatility.Enjoy the unique patterned slate roof, charming wrap-around porch, and a serene backyard oasis with a fish pond and covered pergola. A detached double garage provides ample parking. Don't miss this exceptional opportunity for flexible living and income potential in a sought-after neighbourhood! |
| Price | $2,449,000 |
| Taxes: | $17168.53 |
| Assessment Year: | 2025 |
| Occupancy: | Owner |
| Address: | 80 London Road West , Guelph, N1H 2B7, Wellington |
| Directions/Cross Streets: | Just West of London & Woolwich |
| Rooms: | 23 |
| Rooms +: | 8 |
| Bedrooms: | 6 |
| Bedrooms +: | 1 |
| Family Room: | F |
| Basement: | Apartment, Full |
| Level/Floor | Room | Length(ft) | Width(ft) | Descriptions | |
| Room 1 | Main | Living Ro | 21.98 | 13.91 | Bay Window |
| Room 2 | Main | Dining Ro | 16.2 | 14.01 | Stained Glass |
| Room 3 | Main | Sitting | 18.93 | 13.81 | Electric Fireplace, 3 Pc Bath |
| Room 4 | Main | Kitchen | 26.7 | 16.17 | B/I Appliances, B/I Dishwasher, B/I Desk |
| Room 5 | Main | Sunroom | 14.27 | 7.64 | Electric Fireplace |
| Room 6 | Main | Office | 16.96 | 9.84 | |
| Room 7 | Main | Bathroom | 13.78 | 5.64 | 3 Pc Bath |
| Room 8 | Main | Laundry | 7.64 | 7.54 | |
| Room 9 | Second | Primary B | 18.11 | 14.01 | Bay Window |
| Room 10 | Second | Bathroom | 12.37 | 6.43 | 4 Pc Ensuite |
| Room 11 | Second | Bedroom 2 | 18.14 | 14.17 | |
| Room 12 | Second | Bathroom | 13.87 | 10.66 | 3 Pc Ensuite, Walk-Out |
| Room 13 | Second | Bedroom 3 | 14.01 | 13.84 | |
| Room 14 | Second | Bathroom | 9.54 | 7.84 | 4 Pc Bath |
| Room 15 | Second | Laundry | 10.99 | 7.41 |
| Washroom Type | No. of Pieces | Level |
| Washroom Type 1 | 3 | Main |
| Washroom Type 2 | 4 | Second |
| Washroom Type 3 | 3 | Second |
| Washroom Type 4 | 4 | Basement |
| Washroom Type 5 | 4 | Third |
| Total Area: | 0.00 |
| Approximatly Age: | 100+ |
| Property Type: | Detached |
| Style: | 3-Storey |
| Exterior: | Brick |
| Garage Type: | Detached |
| (Parking/)Drive: | Private Do |
| Drive Parking Spaces: | 7 |
| Park #1 | |
| Parking Type: | Private Do |
| Park #2 | |
| Parking Type: | Private Do |
| Park #3 | |
| Parking Type: | Private Tr |
| Pool: | None |
| Other Structures: | Shed |
| Approximatly Age: | 100+ |
| Approximatly Square Footage: | 3500-5000 |
| Property Features: | Park, Public Transit |
| CAC Included: | N |
| Water Included: | N |
| Cabel TV Included: | N |
| Common Elements Included: | N |
| Heat Included: | N |
| Parking Included: | N |
| Condo Tax Included: | N |
| Building Insurance Included: | N |
| Fireplace/Stove: | Y |
| Heat Type: | Radiant |
| Central Air Conditioning: | Wall Unit(s |
| Central Vac: | N |
| Laundry Level: | Syste |
| Ensuite Laundry: | F |
| Sewers: | Sewer |
$
%
Years
This calculator is for demonstration purposes only. Always consult a professional
financial advisor before making personal financial decisions.
| Although the information displayed is believed to be accurate, no warranties or representations are made of any kind. |
| Royal LePage Royal City Realty |
|
|

Mehdi Teimouri
Broker
Dir:
647-989-2641
Bus:
905-695-7888
Fax:
905-695-0900
| Virtual Tour | Book Showing | Email a Friend |
Jump To:
At a Glance:
| Type: | Freehold - Detached |
| Area: | Wellington |
| Municipality: | Guelph |
| Neighbourhood: | Exhibition Park |
| Style: | 3-Storey |
| Approximate Age: | 100+ |
| Tax: | $17,168.53 |
| Beds: | 6+1 |
| Baths: | 7 |
| Fireplace: | Y |
| Pool: | None |
Locatin Map:
Payment Calculator:

