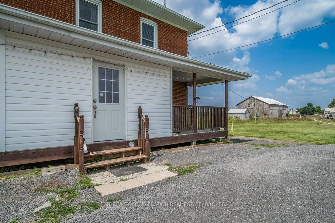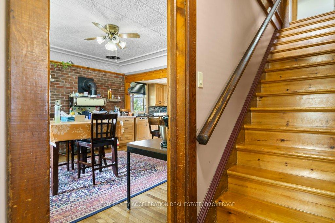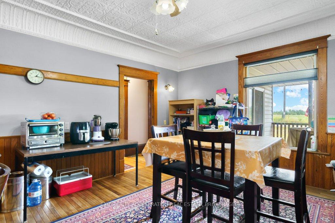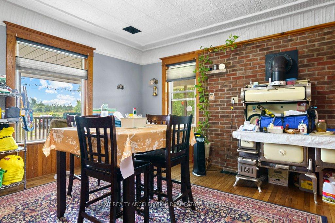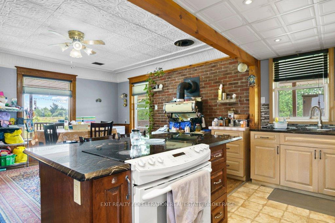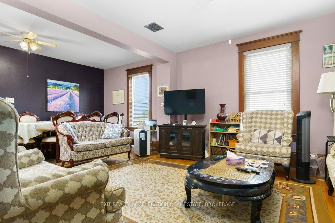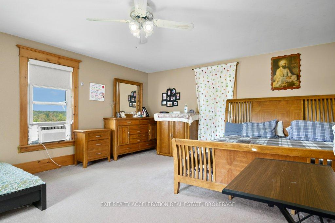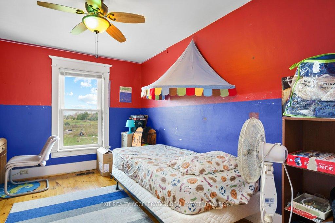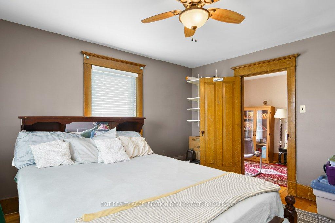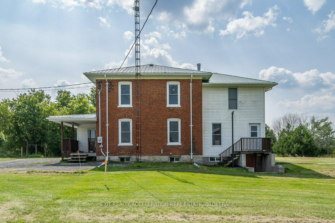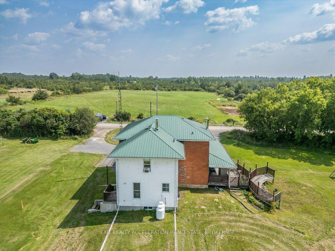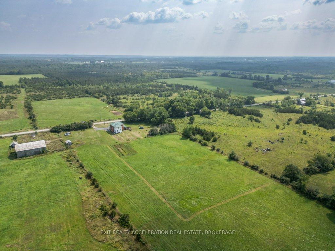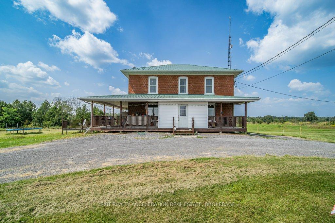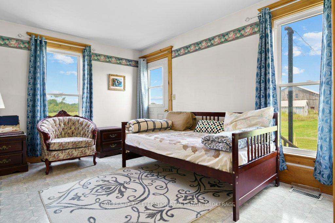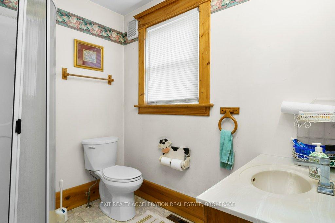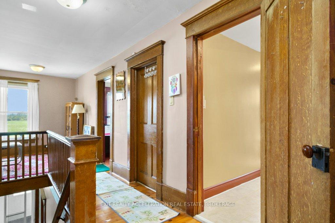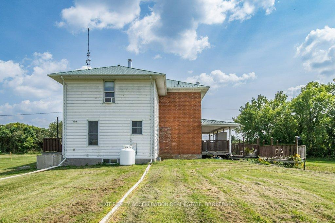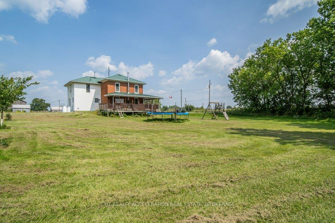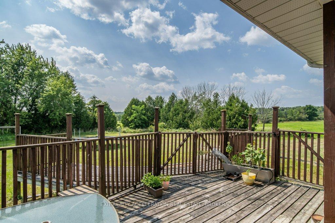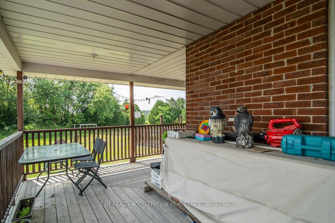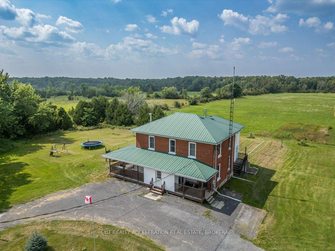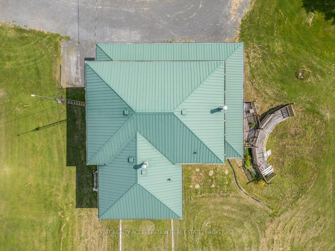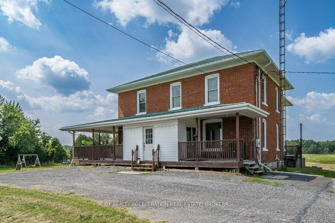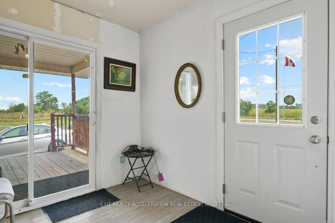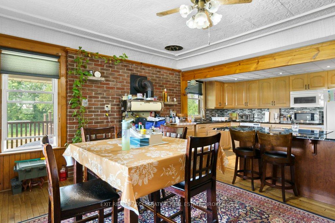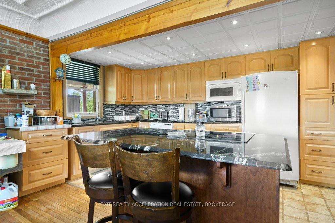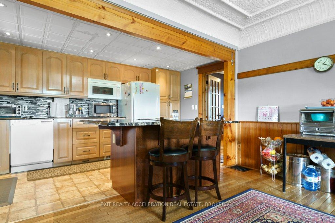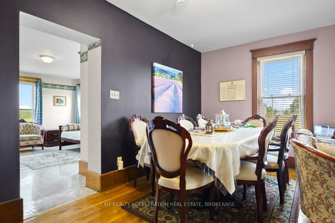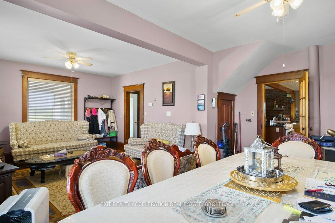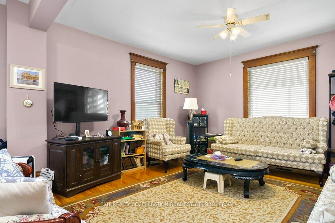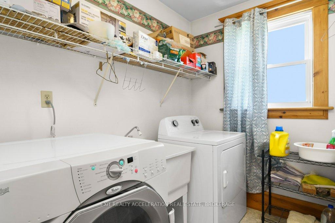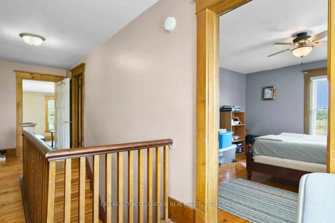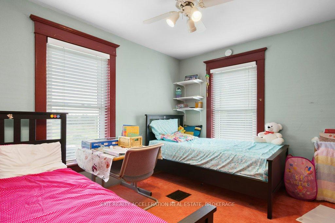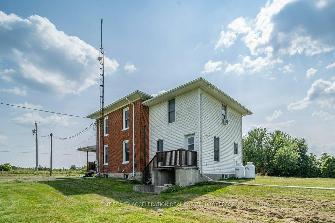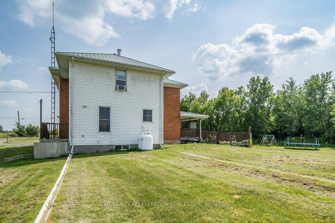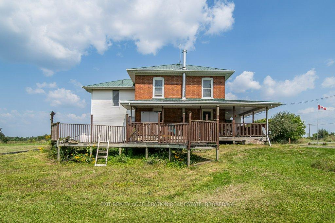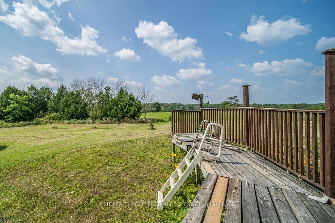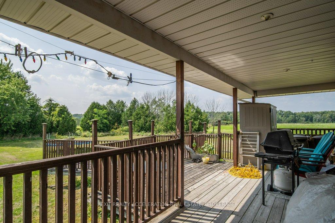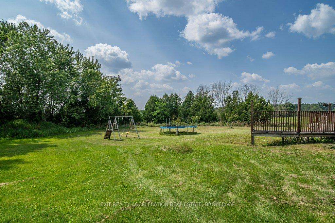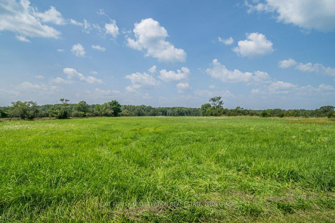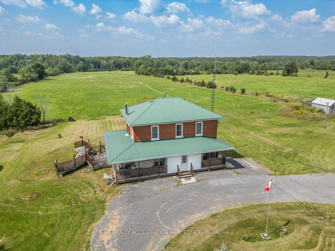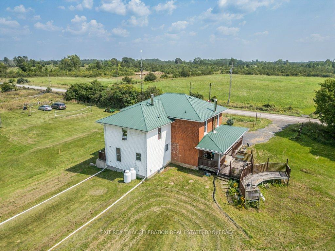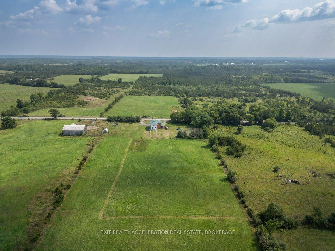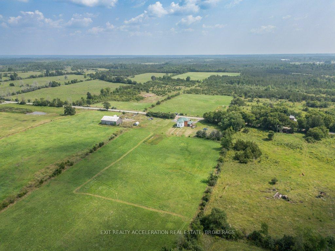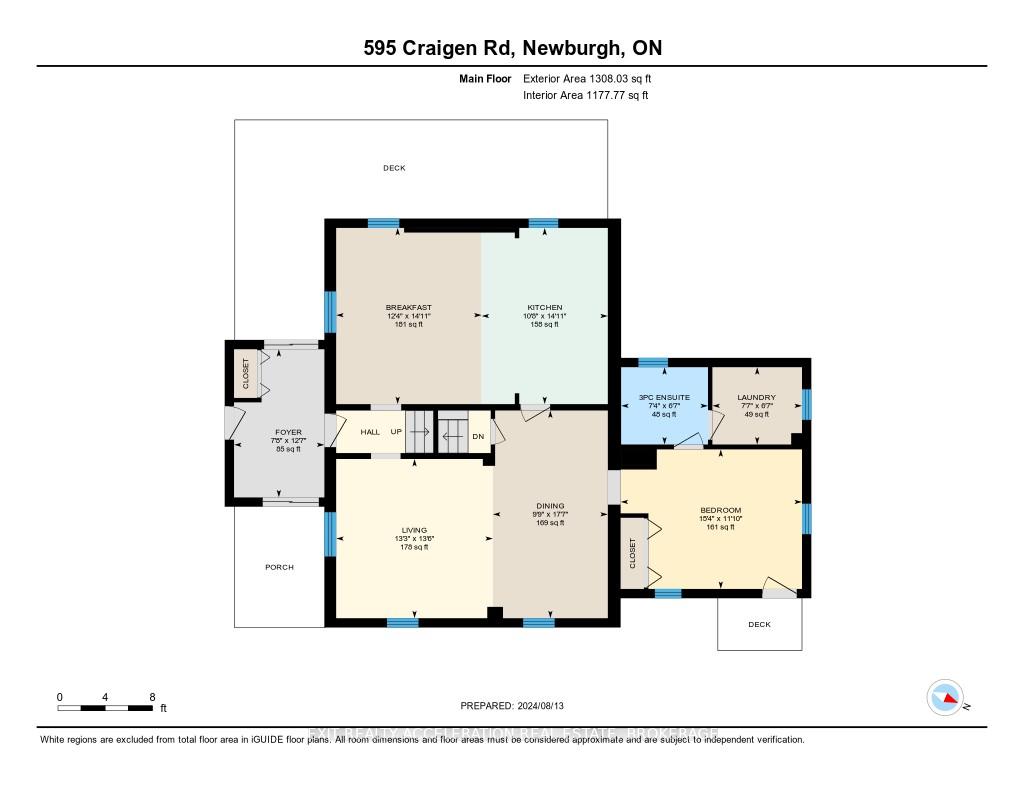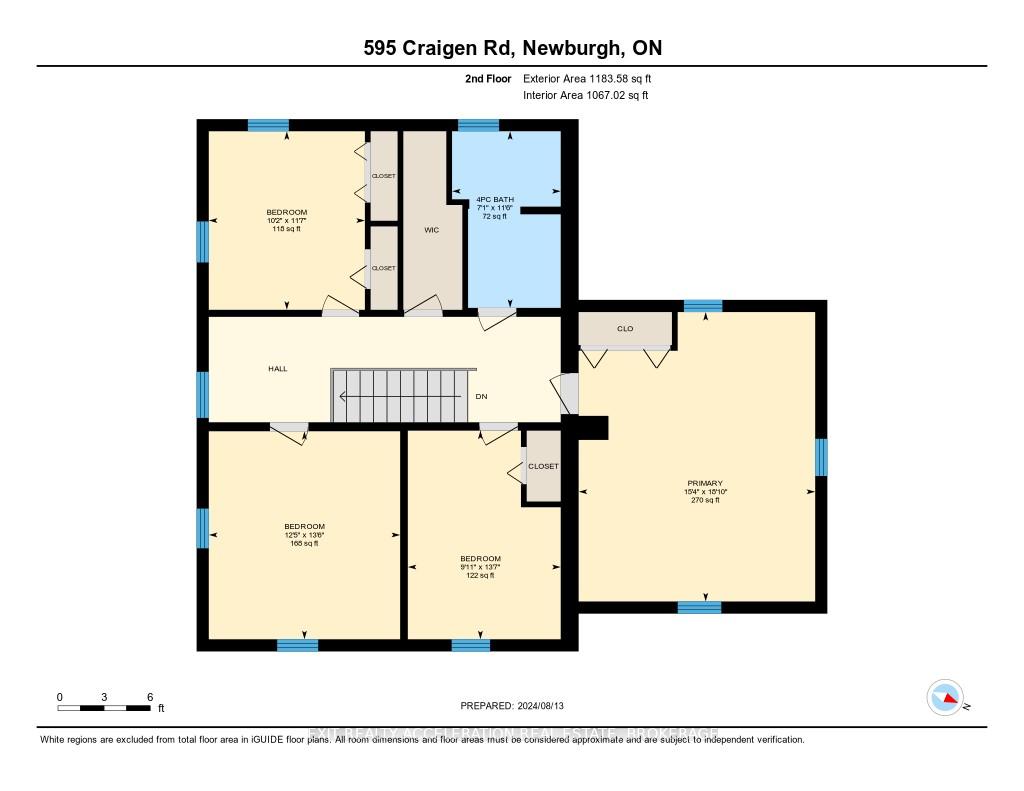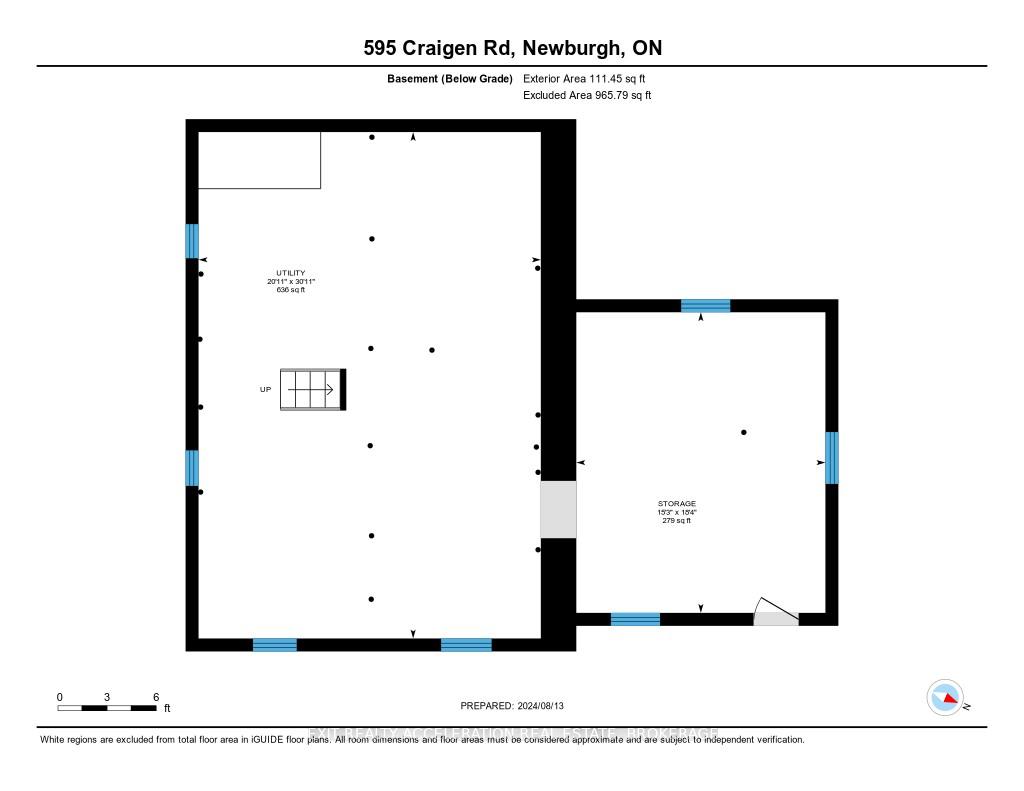$599,900
Available - For Sale
Listing ID: X12144564
595 CRAIGEN Road , Stone Mills, K0K 2S0, Lennox & Addingt
| Discover the charm of rural living with this 5-bedroom, 2-bathroom home nestled in the peaceful countryside of Newburgh, Ontario. Sitting on a newly severed 2.7-acre parcel, this property offers plenty of room to breathe and enjoy the outdoors. The wrap-around porch invites you to take in the natural beauty of the surroundings, making it an ideal spot for quiet mornings or relaxing afternoons. Step inside to find original woodwork throughout, adding a touch of history and warmth to the home. The hardwood floors enhance the cozy atmosphere, giving each room a timeless appeal. The kitchen has been thoughtfully upgraded, blending modern convenience with rustic charm. A wood-burning cookstove adds character and practicality, perfect for those who appreciate a mix of the old and new. This home also features a walk-out basement with a durable concrete floor, offering endless possibilities for storage, a workshop, or future finishing. Roof was re-painted in 2023. Whether you're looking for a family home or a peaceful retreat, this property in Newburgh offers a blend of comfort, space, and rural charm. |
| Price | $599,900 |
| Taxes: | $1206.11 |
| Occupancy: | Owner |
| Address: | 595 CRAIGEN Road , Stone Mills, K0K 2S0, Lennox & Addingt |
| Acreage: | 2-4.99 |
| Directions/Cross Streets: | Joyce Rd |
| Rooms: | 13 |
| Rooms +: | 2 |
| Bedrooms: | 5 |
| Bedrooms +: | 0 |
| Family Room: | T |
| Basement: | Unfinished, Full |
| Level/Floor | Room | Length(ft) | Width(ft) | Descriptions | |
| Room 1 | Main | Bedroom | 11.84 | 15.32 | |
| Room 2 | Main | Breakfast | 14.92 | 12.33 | |
| Room 3 | Main | Dining Ro | 17.58 | 9.74 | |
| Room 4 | Main | Kitchen | 14.92 | 10.66 | |
| Room 5 | Main | Laundry | 6.59 | 7.58 | |
| Room 6 | Main | Living Ro | 13.48 | 13.25 | |
| Room 7 | Second | Bathroom | 11.51 | 7.08 | 4 Pc Bath |
| Room 8 | Second | Bedroom | 13.58 | 9.91 | |
| Room 9 | Second | Bedroom | 11.58 | 10.17 | |
| Room 10 | Second | Bedroom | 13.48 | 12.4 | |
| Room 11 | Second | Bedroom | 18.83 | 15.32 | |
| Room 12 | Main | Bathroom | 6.53 | 7.35 | 3 Pc Ensuite |
| Washroom Type | No. of Pieces | Level |
| Washroom Type 1 | 4 | Second |
| Washroom Type 2 | 3 | Main |
| Washroom Type 3 | 0 | |
| Washroom Type 4 | 0 | |
| Washroom Type 5 | 0 |
| Total Area: | 0.00 |
| Property Type: | Detached |
| Style: | 2-Storey |
| Exterior: | Brick |
| Garage Type: | None |
| (Parking/)Drive: | Private, O |
| Drive Parking Spaces: | 4 |
| Park #1 | |
| Parking Type: | Private, O |
| Park #2 | |
| Parking Type: | Private |
| Park #3 | |
| Parking Type: | Other |
| Pool: | None |
| Approximatly Square Footage: | 2000-2500 |
| CAC Included: | N |
| Water Included: | N |
| Cabel TV Included: | N |
| Common Elements Included: | N |
| Heat Included: | N |
| Parking Included: | N |
| Condo Tax Included: | N |
| Building Insurance Included: | N |
| Fireplace/Stove: | N |
| Heat Type: | Forced Air |
| Central Air Conditioning: | None |
| Central Vac: | N |
| Laundry Level: | Syste |
| Ensuite Laundry: | F |
| Elevator Lift: | False |
| Sewers: | Septic |
| Water: | Dug Well |
| Water Supply Types: | Dug Well |
| Utilities-Hydro: | Y |
$
%
Years
This calculator is for demonstration purposes only. Always consult a professional
financial advisor before making personal financial decisions.
| Although the information displayed is believed to be accurate, no warranties or representations are made of any kind. |
| EXIT REALTY ACCELERATION REAL ESTATE, BROKERAGE |
|
|

Mehdi Teimouri
Broker
Dir:
647-989-2641
Bus:
905-695-7888
Fax:
905-695-0900
| Book Showing | Email a Friend |
Jump To:
At a Glance:
| Type: | Freehold - Detached |
| Area: | Lennox & Addington |
| Municipality: | Stone Mills |
| Neighbourhood: | 63 - Stone Mills |
| Style: | 2-Storey |
| Tax: | $1,206.11 |
| Beds: | 5 |
| Baths: | 2 |
| Fireplace: | N |
| Pool: | None |
Locatin Map:
Payment Calculator:

