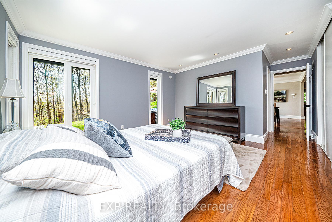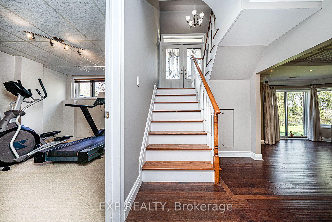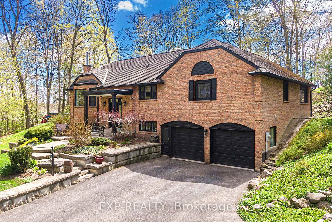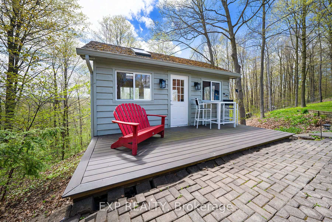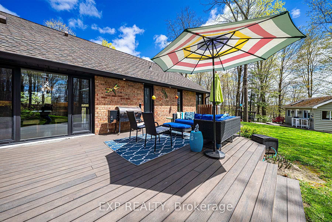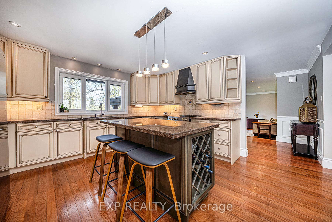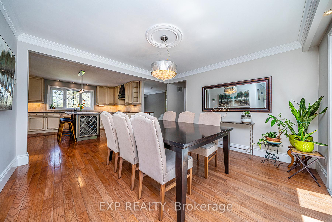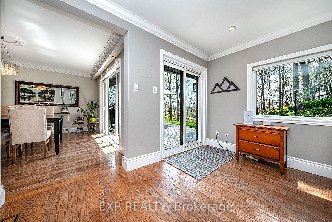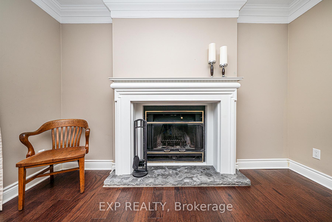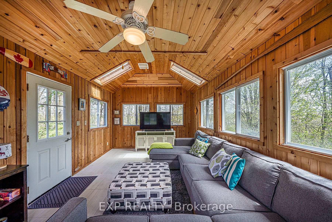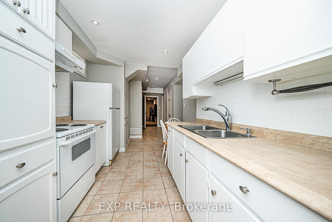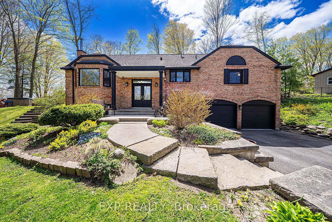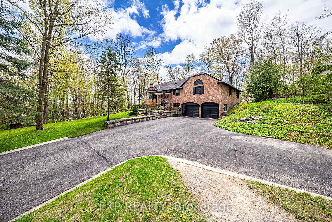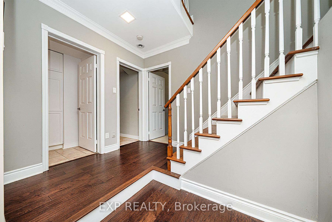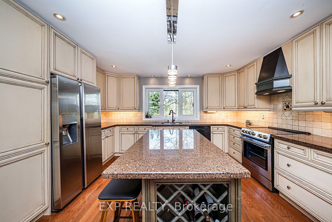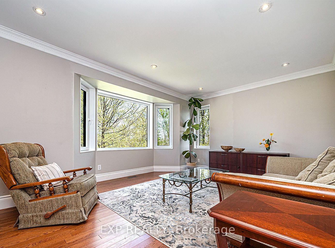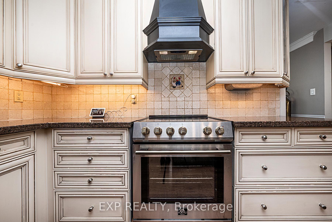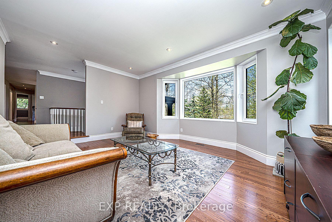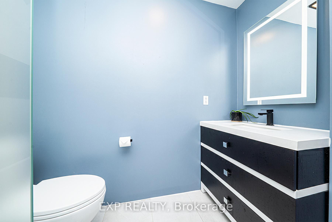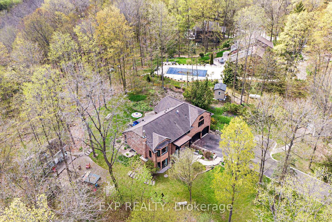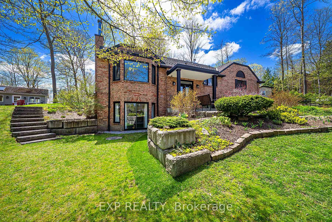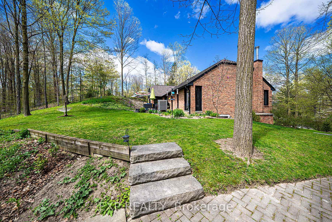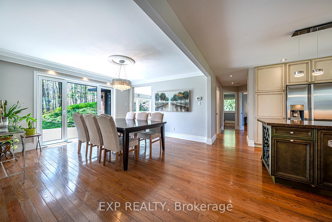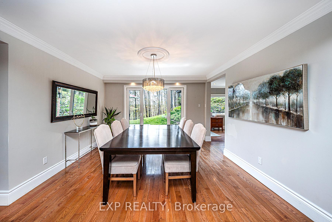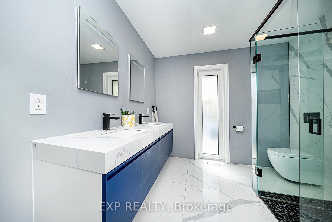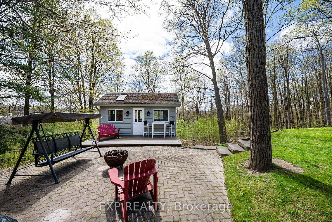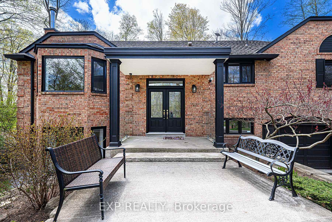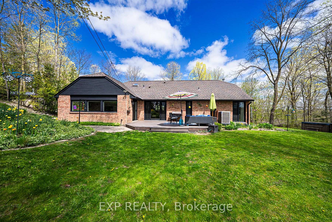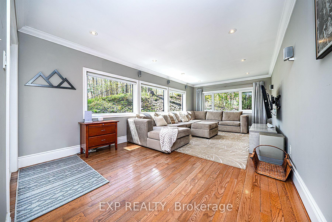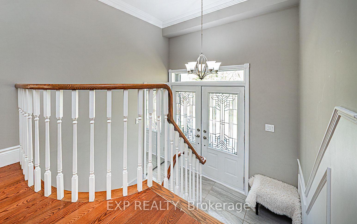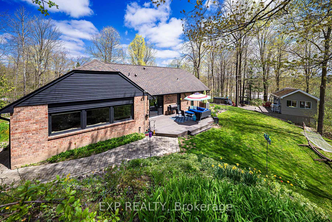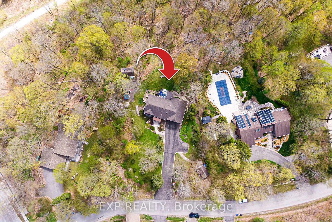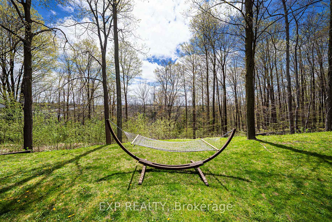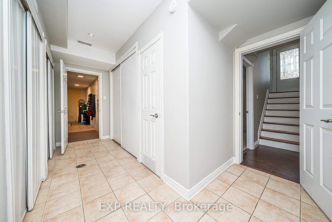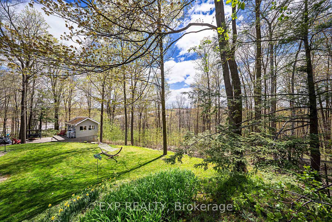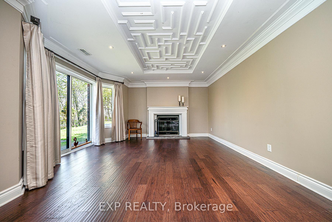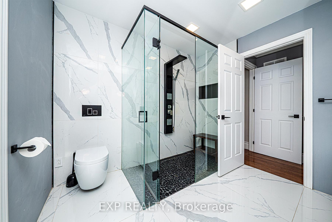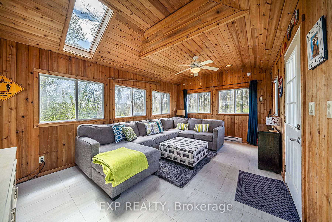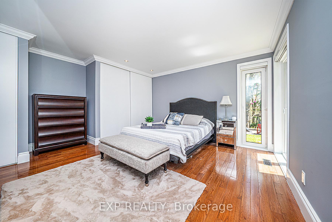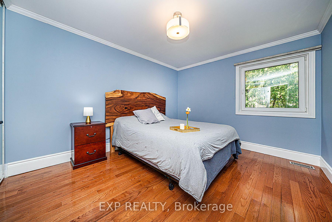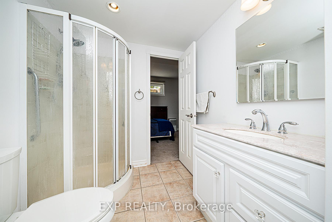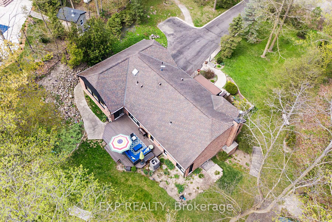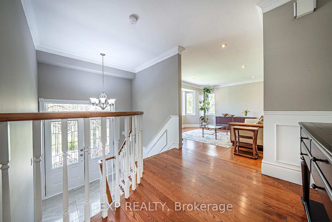$2,288,000
Available - For Sale
Listing ID: N12140855
7 Valley Trai , East Gwillimbury, L3Y 4V8, York
| Escape To Luxury Amongst The Forest. This Exceptional Custom-Built Bungalow Is Nestled On A Mature 0.85 acre Lot, and is One Of Only 14 Custom-Built Homes Situated On An executive, no-exit street, Offering Exceptional Privacy And Tranquility. Youll Be Captivated By The Spectacular curb appeal, Extensive Landscaping And Breathtaking Views From Both The Open Porch And Backyard. Featuring 3+2 Bedrooms And 3 Full Bathrooms, This Home Offers A Spacious, Open-Concept Layout With Quality Craftsmanship and Finishes Throughout, Including Wainscoting, Crown Moulding and Pot Lights. The Gourmet Kitchen Is Equipped With Stainless Steel Appliances, Granite Countertops, And Large Island, Flowing Into A Bright Formal Dining Room With Floor-To-Ceiling Windows. The Living Room Showcases A Bay Window With Scenic Woodland Vistas, While The Sun-Filled Family Room Walks Out To The Composite Deck - Perfect For Entertaining Or Enjoying The Serene Setting.The Fully-Finished Basement Includes A Rec Room With Fireplace, Kitchen, Two Bedrooms and Is Ideal For In-Law Living Or Guest Accommodations. Outside, Enjoy Multiple Entertainment Areas, Decks And Patios, Including A Charming Studio That Is Perfect For Office, Yoga Or Flex space. The Extended Driveway With Pathway To A Shed Provides Ample Space For Vehicles, Toys, And Space To Play! Centrally Located Just Minutes to GO Train , Highway 404, And Major Amenities, Plus Access To The Nokiidaa Trail For Biking And Nature Walks. This Is Muskoka-Style Living Without Leaving Town - A Rare Opportunity To Enjoy Luxury, Convenience, And Natural Beauty All In One. Gas Line Installation Is Scheduled For 2026. |
| Price | $2,288,000 |
| Taxes: | $5546.13 |
| Occupancy: | Owner |
| Address: | 7 Valley Trai , East Gwillimbury, L3Y 4V8, York |
| Directions/Cross Streets: | 2nd Concession Rd & Valley Trail |
| Rooms: | 7 |
| Rooms +: | 3 |
| Bedrooms: | 3 |
| Bedrooms +: | 2 |
| Family Room: | T |
| Basement: | Separate Ent, Finished |
| Level/Floor | Room | Length(ft) | Width(ft) | Descriptions | |
| Room 1 | Main | Kitchen | 10.07 | 14.56 | Stainless Steel Appl, Centre Island, Hardwood Floor |
| Room 2 | Main | Living Ro | 16.47 | 11.74 | Bay Window, Crown Moulding, Hardwood Floor |
| Room 3 | Main | Dining Ro | 12.99 | 12.92 | Window Floor to Ceil, Crown Moulding, Hardwood Floor |
| Room 4 | Main | Family Ro | 22.14 | 11.61 | W/O To Deck, Hardwood Floor, Double Closet |
| Room 5 | Main | Primary B | 13.91 | 12.82 | Window Floor to Ceil, Ensuite Bath, His and Hers Closets |
| Room 6 | Main | Bedroom 2 | 10.63 | 12.53 | Window, Hardwood Floor, Double Closet |
| Room 7 | Main | Bedroom 3 | 13.15 | 10.82 | Window, Hardwood Floor, Walk-In Closet(s) |
| Room 8 | Lower | Bedroom 4 | 1325.12 | 10.76 | Window, Broadloom, Closet |
| Room 9 | Lower | Bedroom 5 | 12.37 | 9.97 | Above Grade Window, Broadloom, Closet |
| Room 10 | Lower | Recreatio | 16.33 | 11.71 | Window Floor to Ceil, Fireplace, W/O To Patio |
| Washroom Type | No. of Pieces | Level |
| Washroom Type 1 | 3 | Main |
| Washroom Type 2 | 4 | Main |
| Washroom Type 3 | 3 | Lower |
| Washroom Type 4 | 0 | |
| Washroom Type 5 | 0 |
| Total Area: | 0.00 |
| Approximatly Age: | 31-50 |
| Property Type: | Detached |
| Style: | Bungalow-Raised |
| Exterior: | Brick |
| Garage Type: | Built-In |
| (Parking/)Drive: | Private |
| Drive Parking Spaces: | 10 |
| Park #1 | |
| Parking Type: | Private |
| Park #2 | |
| Parking Type: | Private |
| Pool: | None |
| Other Structures: | Shed, Out Buil |
| Approximatly Age: | 31-50 |
| Approximatly Square Footage: | 1500-2000 |
| Property Features: | Cul de Sac/D, Ravine |
| CAC Included: | N |
| Water Included: | N |
| Cabel TV Included: | N |
| Common Elements Included: | N |
| Heat Included: | N |
| Parking Included: | N |
| Condo Tax Included: | N |
| Building Insurance Included: | N |
| Fireplace/Stove: | Y |
| Heat Type: | Heat Pump |
| Central Air Conditioning: | Central Air |
| Central Vac: | N |
| Laundry Level: | Syste |
| Ensuite Laundry: | F |
| Sewers: | Septic |
| Water: | Drilled W |
| Water Supply Types: | Drilled Well |
| Utilities-Hydro: | Y |
$
%
Years
This calculator is for demonstration purposes only. Always consult a professional
financial advisor before making personal financial decisions.
| Although the information displayed is believed to be accurate, no warranties or representations are made of any kind. |
| EXP REALTY |
|
|

Mehdi Teimouri
Broker
Dir:
647-989-2641
Bus:
905-695-7888
Fax:
905-695-0900
| Virtual Tour | Book Showing | Email a Friend |
Jump To:
At a Glance:
| Type: | Freehold - Detached |
| Area: | York |
| Municipality: | East Gwillimbury |
| Neighbourhood: | Rural East Gwillimbury |
| Style: | Bungalow-Raised |
| Approximate Age: | 31-50 |
| Tax: | $5,546.13 |
| Beds: | 3+2 |
| Baths: | 3 |
| Fireplace: | Y |
| Pool: | None |
Locatin Map:
Payment Calculator:

