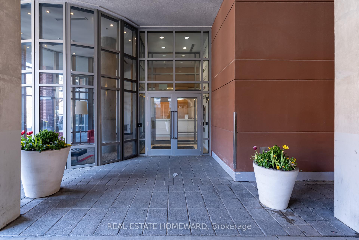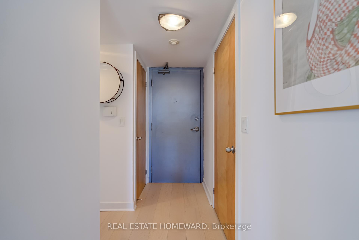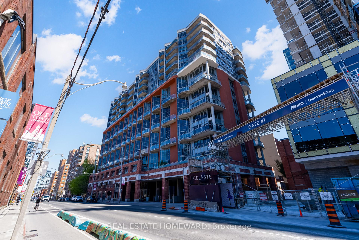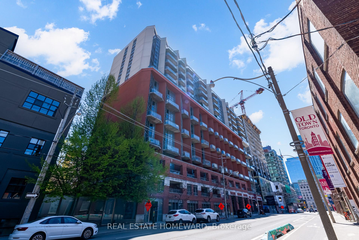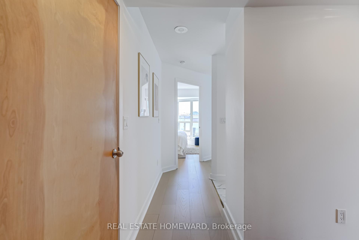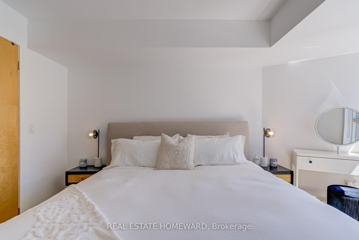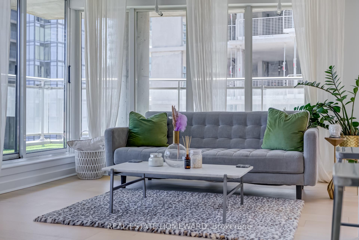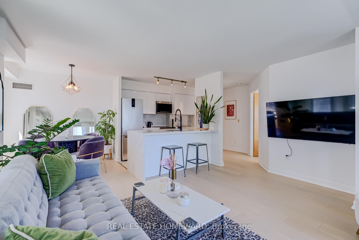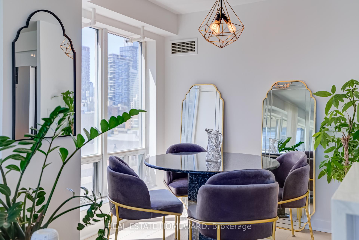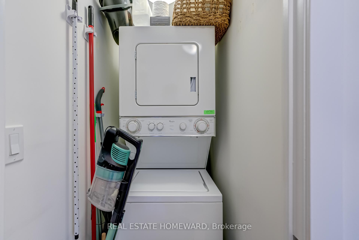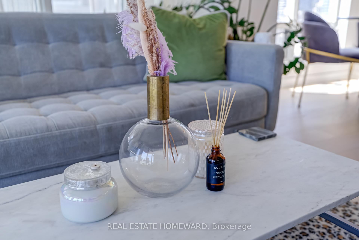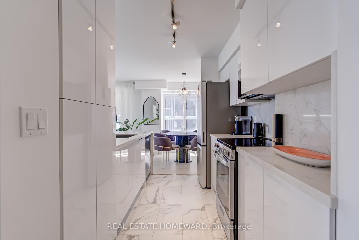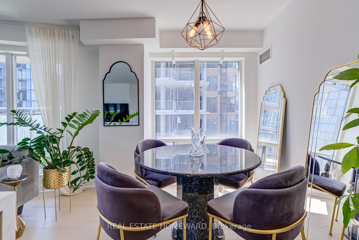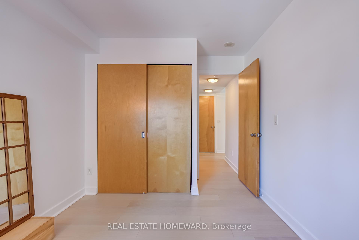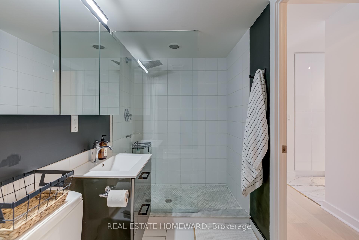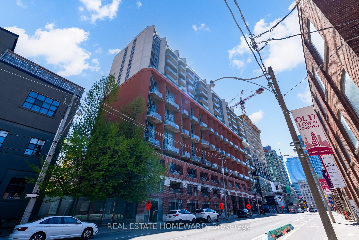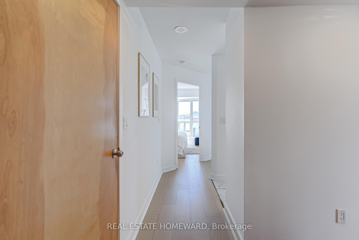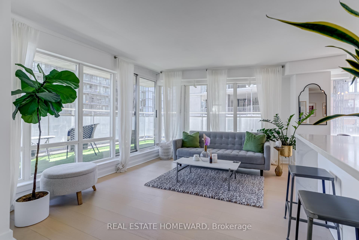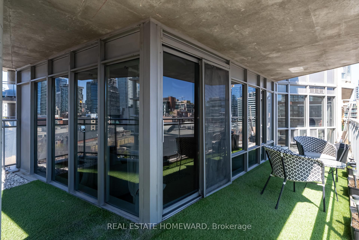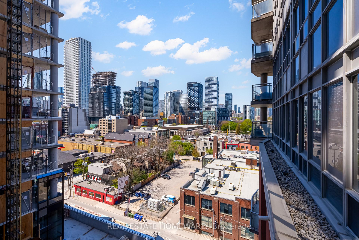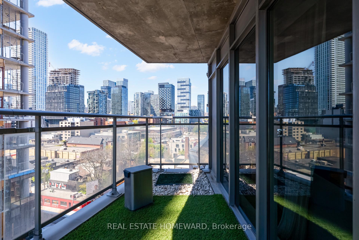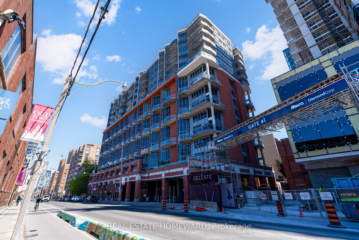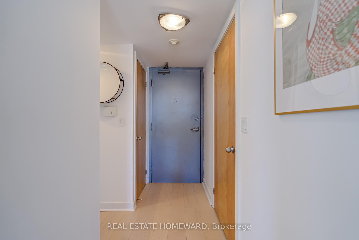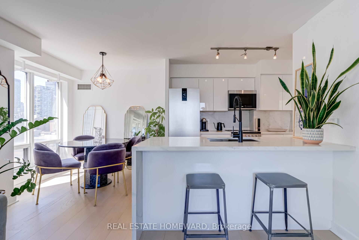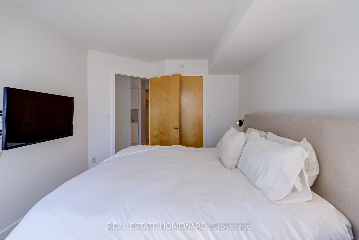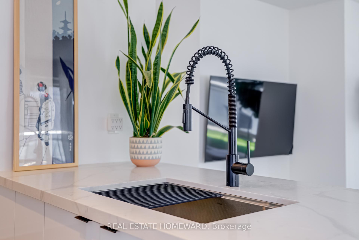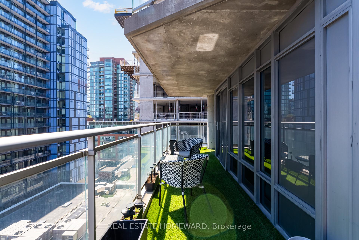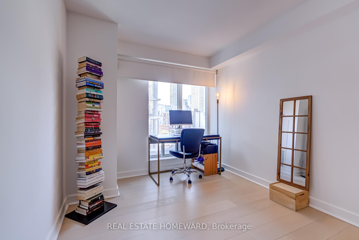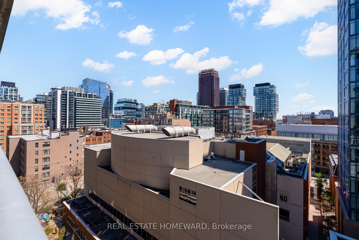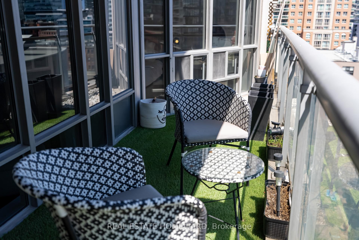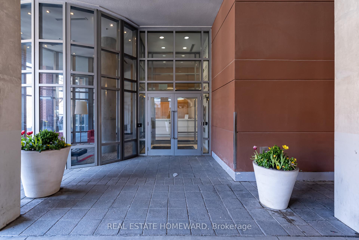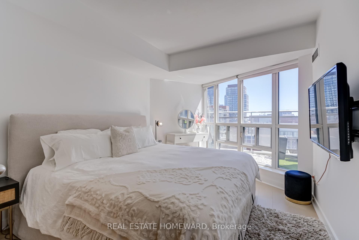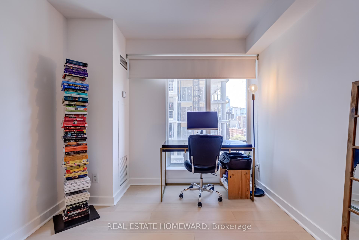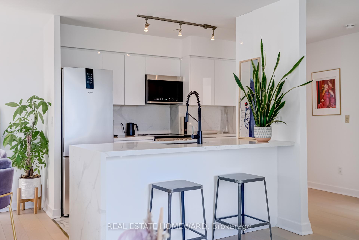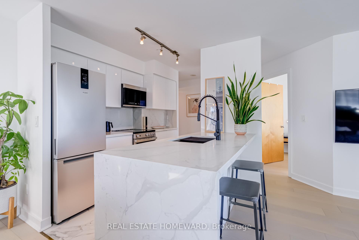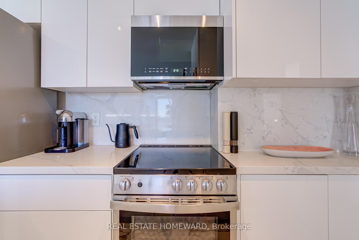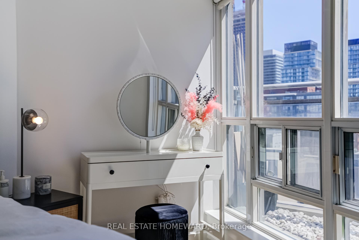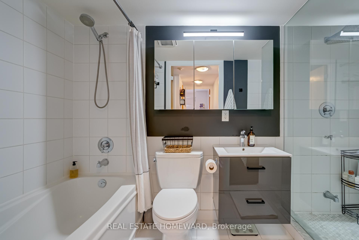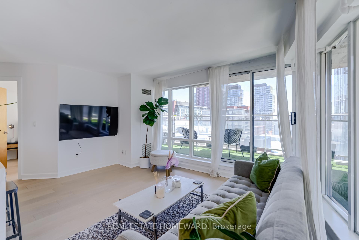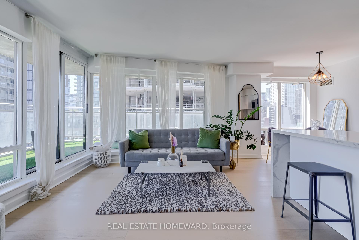$789,000
Available - For Sale
Listing ID: C12142711
255 Richmond Stre East , Toronto, M5A 4T7, Toronto
| Stunningly Sun-filled & Renovated 2-Bedroom Corner Unit in the Heart of Downtown! Welcome to Suite 1004 at 255 Richmond Street East, upgraded with $50,000 in high-end renovations, this unit is the perfect blend of style and functionality. Enjoy brand-new wide-plank engineered hardwood floors throughout and a fully renovated designer kitchen featuring a beautiful quartz waterfall island countertop, custom cabinetry, and stainless steel appliances. The open-concept living and dining space is ideal for entertaining, while both bedrooms offer excellent storage and natural light. The bathroom has a separate shower and soaker tub option for you to choose from! Step out onto your large wrap-around terrace and take in the city views, or enjoy the buildings fantastic amenities, including 24-hour concierge, gym and party/meeting room, and BBQ area. Parking and locker included. Unbeatable location steps to King Street, St. Lawrence Market, Financial District, TTC, and more. Low maintenance fees that includes heat, hydro, and water! This unit represents excellent value! Just move in and enjoy downtown living at its best! |
| Price | $789,000 |
| Taxes: | $3268.87 |
| Occupancy: | Owner |
| Address: | 255 Richmond Stre East , Toronto, M5A 4T7, Toronto |
| Postal Code: | M5A 4T7 |
| Province/State: | Toronto |
| Directions/Cross Streets: | West Of Sherbourne |
| Level/Floor | Room | Length(ft) | Width(ft) | Descriptions | |
| Room 1 | Ground | Foyer | 18.01 | 3.28 | Closet |
| Room 2 | Ground | Living Ro | 16.01 | 11.15 | Open Concept, SW View, W/O To Terrace |
| Room 3 | Ground | Dining Ro | 8.5 | 8.17 | Open Concept, SW View |
| Room 4 | Ground | Kitchen | 9.91 | 8.43 | SW View, Breakfast Bar, Open Concept |
| Room 5 | Ground | Bedroom | 14.76 | 9.74 | Walk-In Closet(s), South View |
| Room 6 | Ground | Bedroom 2 | 12.17 | 8.99 | Double Closet, West View |
| Washroom Type | No. of Pieces | Level |
| Washroom Type 1 | 5 | Flat |
| Washroom Type 2 | 0 | |
| Washroom Type 3 | 0 | |
| Washroom Type 4 | 0 | |
| Washroom Type 5 | 0 |
| Total Area: | 0.00 |
| Washrooms: | 1 |
| Heat Type: | Forced Air |
| Central Air Conditioning: | Central Air |
| Elevator Lift: | True |
$
%
Years
This calculator is for demonstration purposes only. Always consult a professional
financial advisor before making personal financial decisions.
| Although the information displayed is believed to be accurate, no warranties or representations are made of any kind. |
| REAL ESTATE HOMEWARD |
|
|

Mehdi Teimouri
Broker
Dir:
647-989-2641
Bus:
905-695-7888
Fax:
905-695-0900
| Book Showing | Email a Friend |
Jump To:
At a Glance:
| Type: | Com - Condo Apartment |
| Area: | Toronto |
| Municipality: | Toronto C08 |
| Neighbourhood: | Moss Park |
| Style: | Apartment |
| Tax: | $3,268.87 |
| Maintenance Fee: | $761.06 |
| Beds: | 2 |
| Baths: | 1 |
| Fireplace: | N |
Locatin Map:
Payment Calculator:

