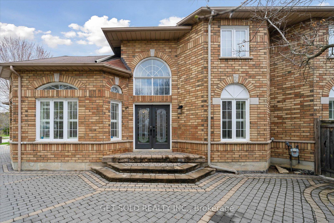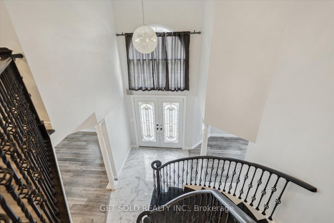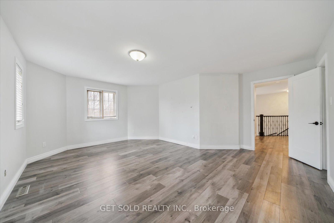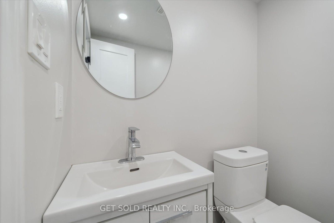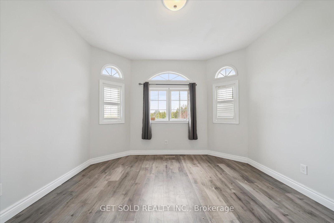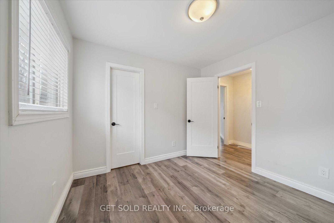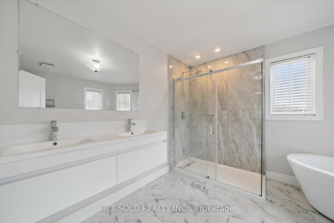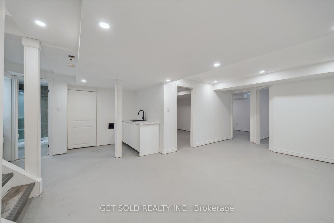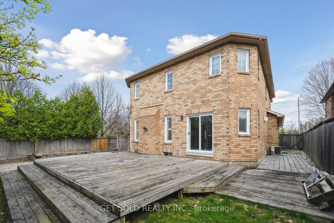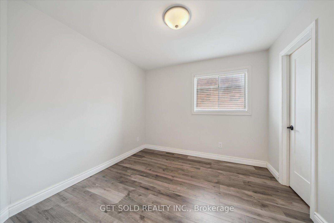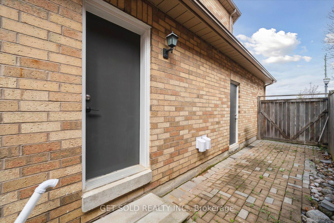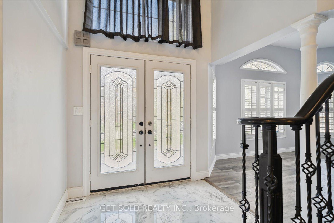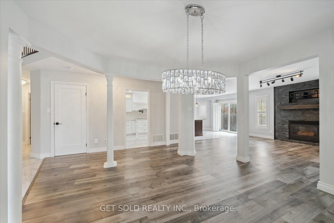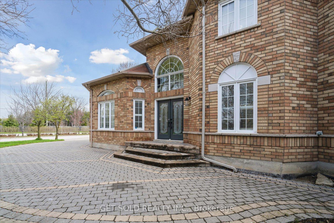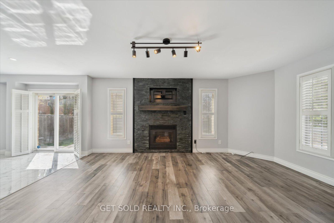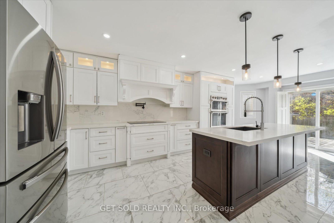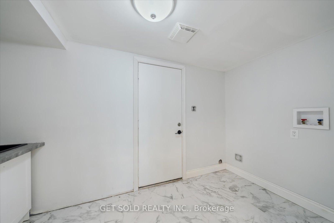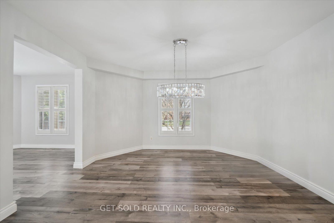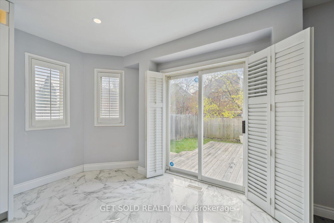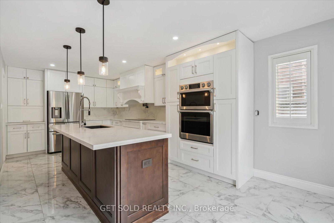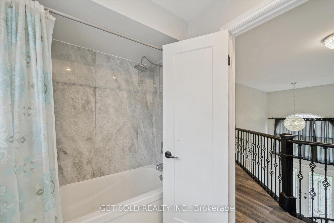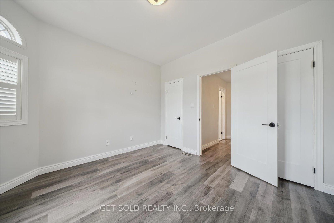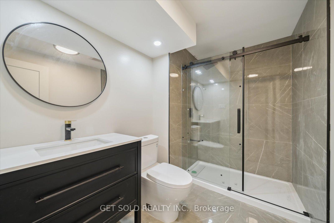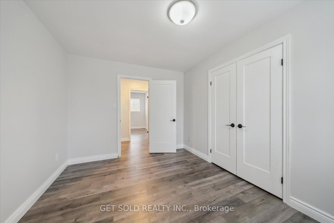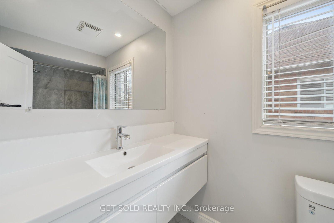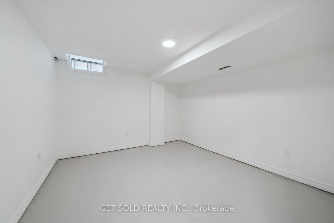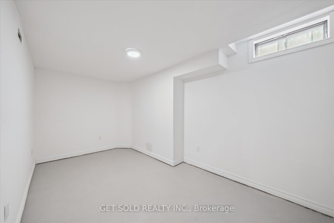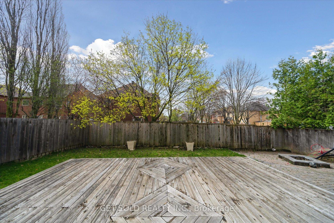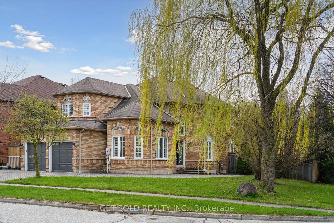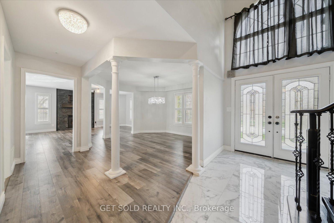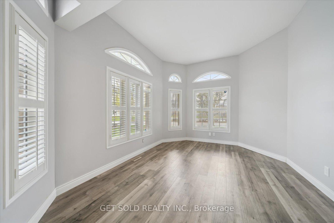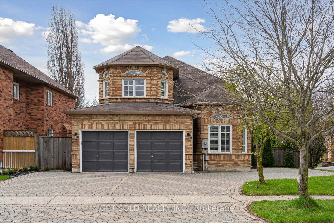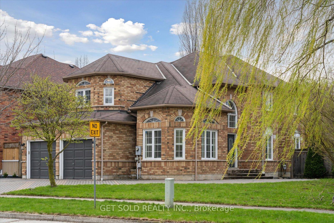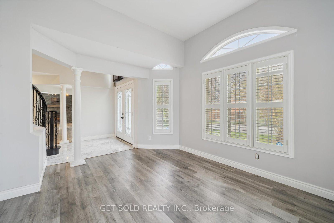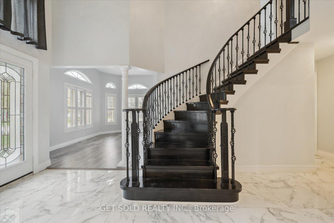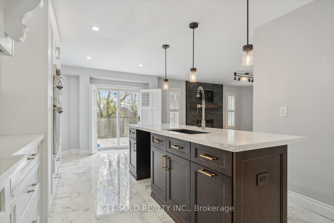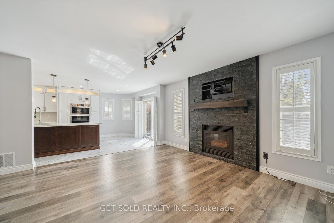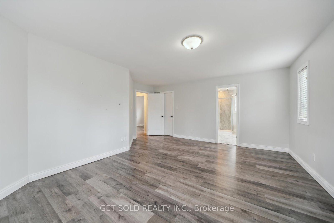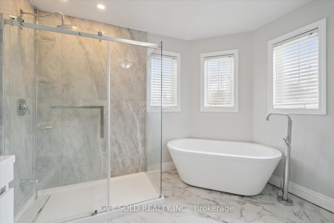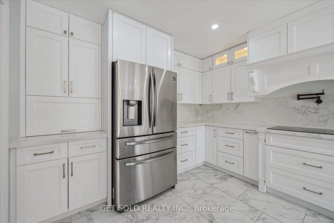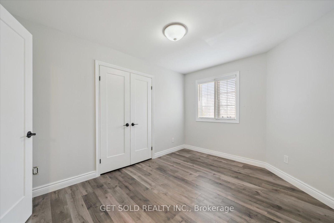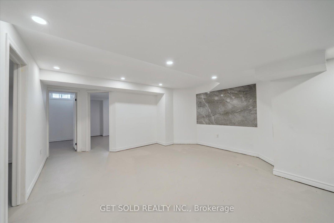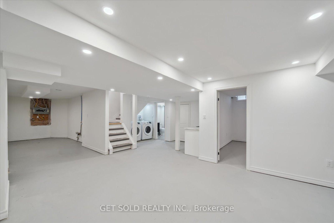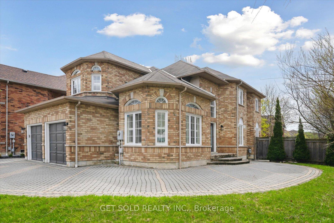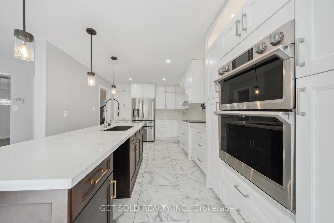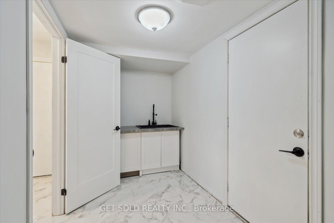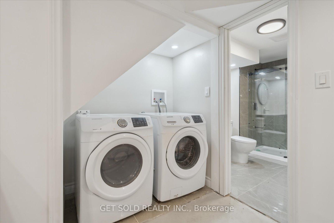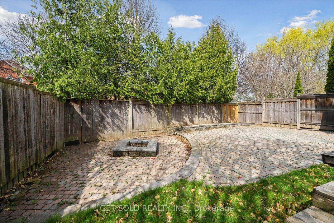$1,599,000
Available - For Sale
Listing ID: E12141665
1 McKie Cour , Ajax, L1T 3Z6, Durham
| A rare opportunity on a one-of-a-kind premium corner lot in Ajax's highly desirable Central West community... welcome to 1 McKie Court. Nestled among mature trees and surrounded by professionally landscaped grounds, this show-stopping residence offers over 3,800 sq. ft. of total living space and combines elegance, functionality, and incredible outdoor space, perfect for growing families or multi-generational living. As you arrive, you're greeted by a wraparound interlock driveway with parking for 10 vehicles, a 2-car garage, and an inviting double-door entrance. Inside, the home features a flowing layout with high ceilings, porcelain and hardwood floors, and a custom chefs kitchen outfitted with stunning quartz counters, high-end Thor Kitchen 5-element built-in induction cooktop, stainless steel appliances with double wall ovens, ample cabinet storage, and a breakfast bar that opens to the spacious family room with a cozy gas fireplace. The second level offers four generously sized bedrooms, including a grand primary suite with large walk-in closet and a luxurious 5-piece ensuite bath. The finished basement adds even more versatility with three additional bedrooms, a full 3-piece bath, separate laundry and ample recreation space. Step outside to your own private oasis featuring an oversized deck, a fire pit area, and a custom interlock pad perfect for a small basketball court or entertaining, all enclosed by a full privacy fence and mature trees. Located minutes to Highway 401 & 407, top-rated schools, parks, shopping, and trails, this home offers the perfect blend of comfort, space, and convenience. |
| Price | $1,599,000 |
| Taxes: | $7937.00 |
| Occupancy: | Vacant |
| Address: | 1 McKie Cour , Ajax, L1T 3Z6, Durham |
| Directions/Cross Streets: | Rossland Rd W / Church St N |
| Rooms: | 9 |
| Rooms +: | 4 |
| Bedrooms: | 4 |
| Bedrooms +: | 3 |
| Family Room: | T |
| Basement: | Finished, Separate Ent |
| Level/Floor | Room | Length(ft) | Width(ft) | Descriptions | |
| Room 1 | Main | Dining Ro | 13.25 | 12.99 | Hardwood Floor, Large Window |
| Room 2 | Main | Family Ro | 17.88 | 12.79 | Hardwood Floor, Gas Fireplace, Combined w/Kitchen |
| Room 3 | Main | Kitchen | 22.07 | 9.32 | Porcelain Floor, Breakfast Bar, Stainless Steel Appl |
| Room 4 | Main | Living Ro | 16.56 | 11.25 | Hardwood Floor, Large Closet |
| Room 5 | Main | Powder Ro | 5.51 | 4.07 | 2 Pc Bath, Porcelain Floor |
| Room 6 | Main | Laundry | 12.2 | 6.46 | Porcelain Floor, Laundry Sink, Side Door |
| Room 7 | Second | Primary B | 18.34 | 16.7 | Hardwood Floor, Walk-In Closet(s), 5 Pc Ensuite |
| Room 8 | Second | Bedroom 2 | 12.69 | 9.74 | Hardwood Floor, B/I Closet |
| Room 9 | Second | Bedroom 3 | 10.4 | 10.23 | Hardwood Floor, Walk-In Closet(s) |
| Room 10 | Second | Bedroom 4 | 12.3 | 12.14 | Hardwood Floor, B/I Closet, B/I Closet |
| Room 11 | Second | Bathroom | 8.95 | 5.64 | 4 Pc Bath, Porcelain Floor |
| Room 12 | Basement | Recreatio | 18.01 | 15.94 | |
| Room 13 | Basement | Game Room | 16.33 | 10.59 | |
| Room 14 | Basement | Bedroom 5 | 12.63 | 11.81 | |
| Room 15 | Basement | Bedroom | 15.22 | 9.41 |
| Washroom Type | No. of Pieces | Level |
| Washroom Type 1 | 2 | Main |
| Washroom Type 2 | 5 | Second |
| Washroom Type 3 | 4 | Second |
| Washroom Type 4 | 3 | Basement |
| Washroom Type 5 | 0 |
| Total Area: | 0.00 |
| Approximatly Age: | 16-30 |
| Property Type: | Detached |
| Style: | 2-Storey |
| Exterior: | Brick |
| Garage Type: | Attached |
| Drive Parking Spaces: | 8 |
| Pool: | None |
| Approximatly Age: | 16-30 |
| Approximatly Square Footage: | 2500-3000 |
| CAC Included: | N |
| Water Included: | N |
| Cabel TV Included: | N |
| Common Elements Included: | N |
| Heat Included: | N |
| Parking Included: | N |
| Condo Tax Included: | N |
| Building Insurance Included: | N |
| Fireplace/Stove: | Y |
| Heat Type: | Forced Air |
| Central Air Conditioning: | Central Air |
| Central Vac: | N |
| Laundry Level: | Syste |
| Ensuite Laundry: | F |
| Sewers: | Sewer |
$
%
Years
This calculator is for demonstration purposes only. Always consult a professional
financial advisor before making personal financial decisions.
| Although the information displayed is believed to be accurate, no warranties or representations are made of any kind. |
| GET SOLD REALTY INC. |
|
|

Mehdi Teimouri
Broker
Dir:
647-989-2641
Bus:
905-695-7888
Fax:
905-695-0900
| Virtual Tour | Book Showing | Email a Friend |
Jump To:
At a Glance:
| Type: | Freehold - Detached |
| Area: | Durham |
| Municipality: | Ajax |
| Neighbourhood: | Central West |
| Style: | 2-Storey |
| Approximate Age: | 16-30 |
| Tax: | $7,937 |
| Beds: | 4+3 |
| Baths: | 4 |
| Fireplace: | Y |
| Pool: | None |
Locatin Map:
Payment Calculator:

