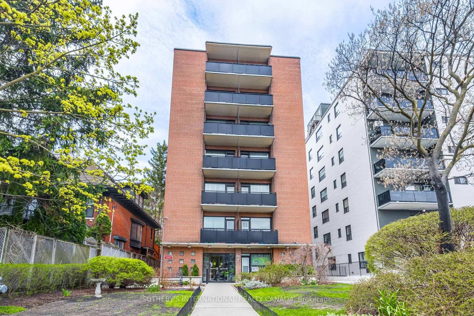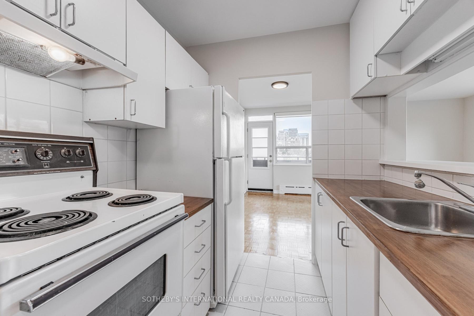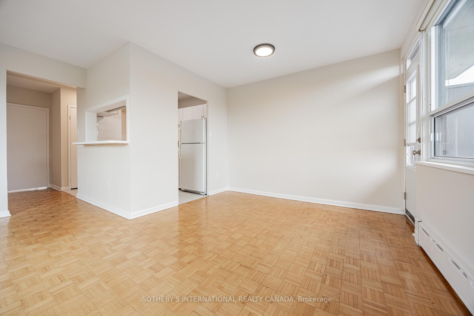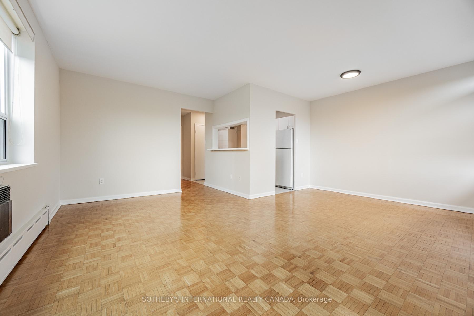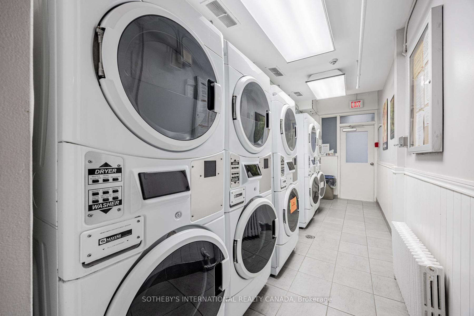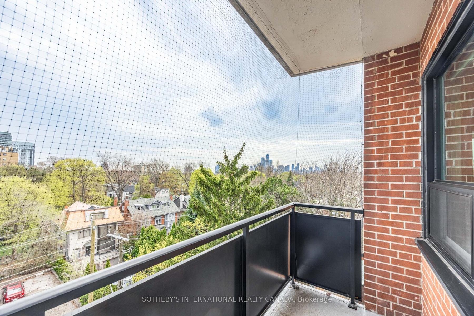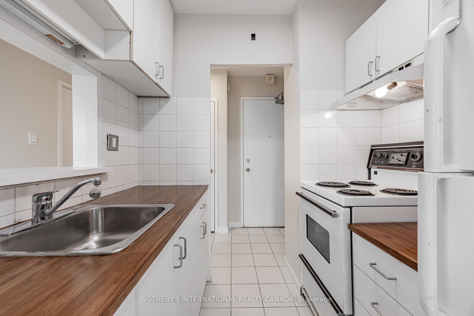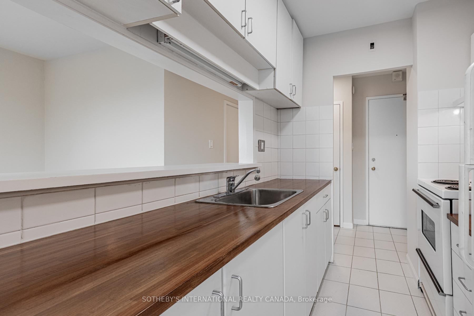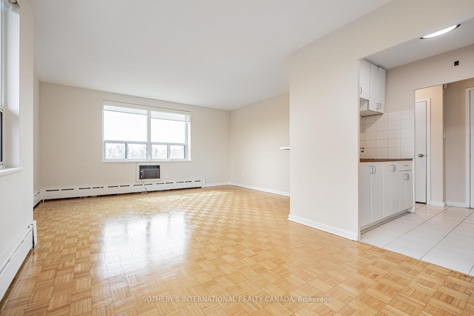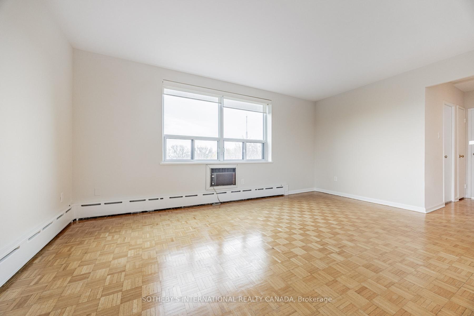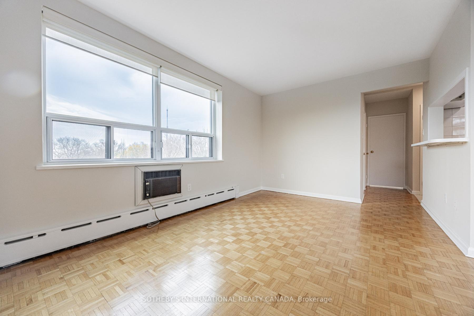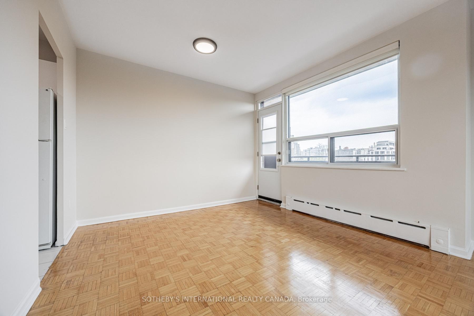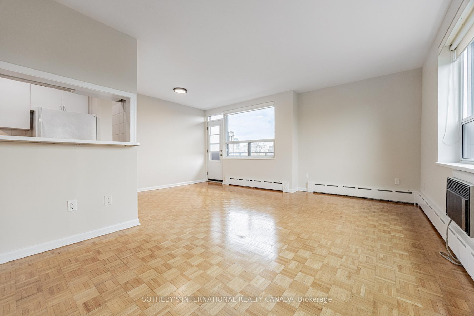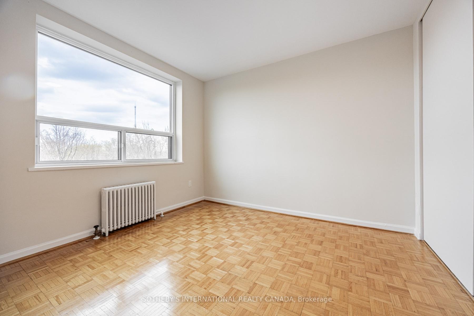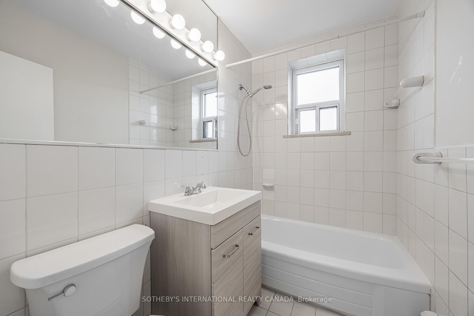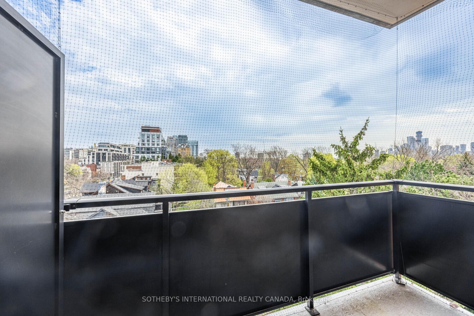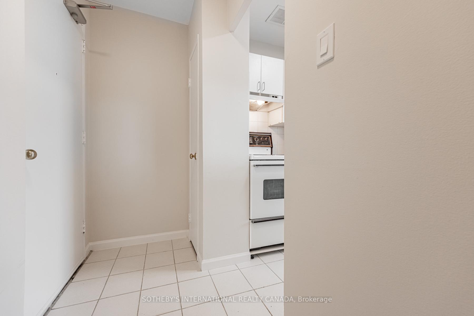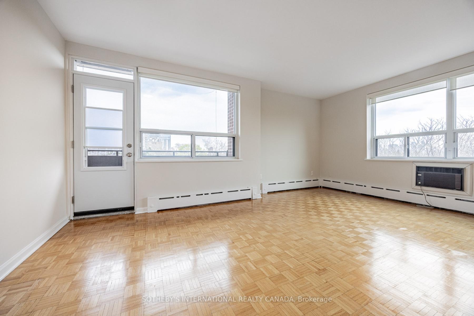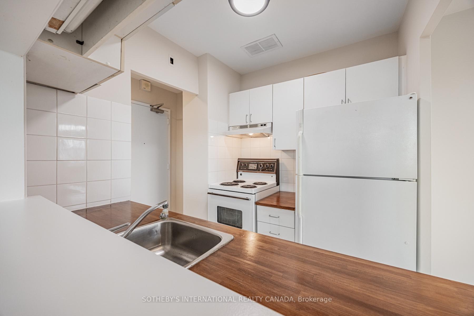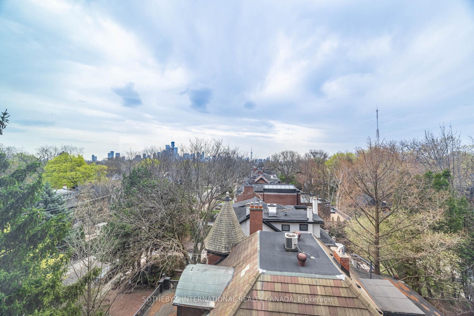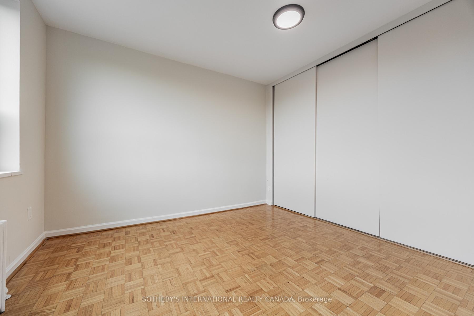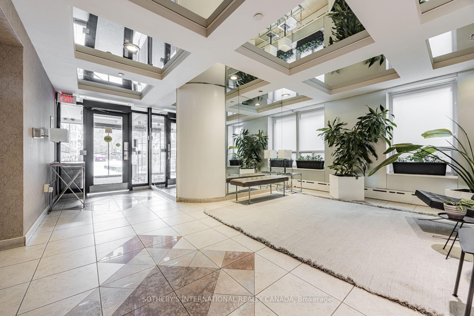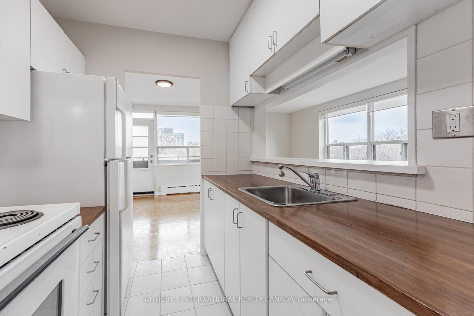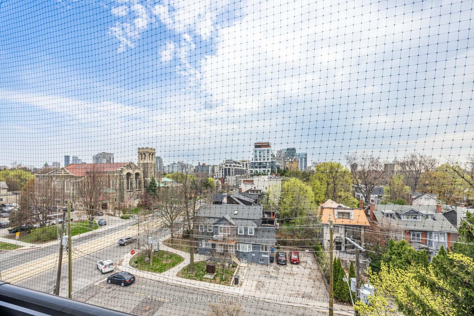$459,000
Available - For Sale
Listing ID: C12116349
78 Warren Road , Toronto, M4V 2R6, Toronto
| Discover this spacious and sun-filled 1-bedroom suite, offering 620 sq. ft. of living space, plus 40 sq.ft. balcony with unobstructed city views. Nestled in a boutique building in the highly sought-after Casa Loma/Forest Hill neighbourhood, you'll be surrounded by multi-million-dollar homes and historic mansions.Few steps to St. Clair streetcar, Yonge/Spadina subway lines, U of T, ROM, parks, trails, and Forest Hill Village.This well maintained and professionally managed building features a live-in superintendent, free laundry, and a storage locker. Monthly maintenance fee includes unit property taxes as well. Best of all, Co-Ownership building - NO board approval is required, ( NOT a Co-Op), giving you the freedom to live in or rent out with ease. An exceptional location. Don't miss your chance to own in this coveted community! |
| Price | $459,000 |
| Taxes: | $1763.37 |
| Occupancy: | Vacant |
| Address: | 78 Warren Road , Toronto, M4V 2R6, Toronto |
| Postal Code: | M4V 2R6 |
| Province/State: | Toronto |
| Directions/Cross Streets: | St.Clair W/Avenue Rd |
| Level/Floor | Room | Length(ft) | Width(ft) | Descriptions | |
| Room 1 | Flat | Living Ro | 16.99 | 9.25 | Open Concept, Large Window, Parquet |
| Room 2 | Flat | Dining Ro | 10.89 | 8.04 | Combined w/Living, W/O To Balcony |
| Room 3 | Flat | Kitchen | 7.08 | 6.89 | Ceramic Floor, Breakfast Bar |
| Room 4 | Flat | Primary B | 14.04 | 9.84 | Double Closet, Parquet, Large Window |
| Washroom Type | No. of Pieces | Level |
| Washroom Type 1 | 4 | |
| Washroom Type 2 | 0 | |
| Washroom Type 3 | 0 | |
| Washroom Type 4 | 0 | |
| Washroom Type 5 | 0 |
| Total Area: | 0.00 |
| Washrooms: | 1 |
| Heat Type: | Radiant |
| Central Air Conditioning: | Window Unit |
| Elevator Lift: | True |
$
%
Years
This calculator is for demonstration purposes only. Always consult a professional
financial advisor before making personal financial decisions.
| Although the information displayed is believed to be accurate, no warranties or representations are made of any kind. |
| SOTHEBY'S INTERNATIONAL REALTY CANADA |
|
|

Mehdi Teimouri
Broker
Dir:
647-989-2641
Bus:
905-695-7888
Fax:
905-695-0900
| Book Showing | Email a Friend |
Jump To:
At a Glance:
| Type: | Com - Co-Ownership Apart |
| Area: | Toronto |
| Municipality: | Toronto C02 |
| Neighbourhood: | Casa Loma |
| Style: | Apartment |
| Tax: | $1,763.37 |
| Maintenance Fee: | $857.64 |
| Beds: | 1 |
| Baths: | 1 |
| Fireplace: | N |
Locatin Map:
Payment Calculator:

