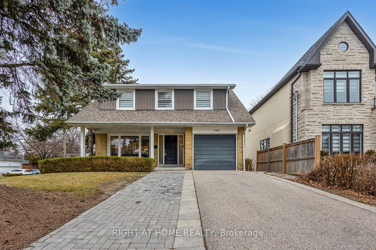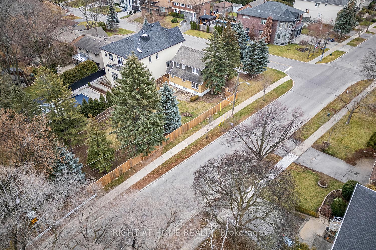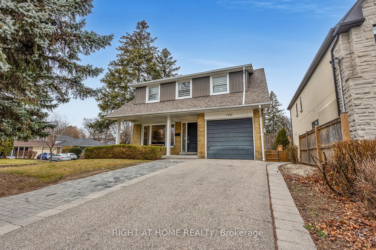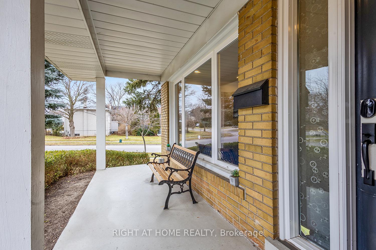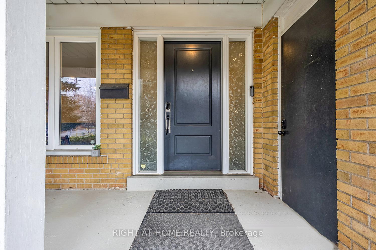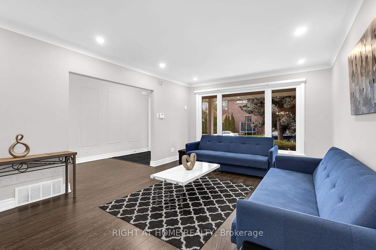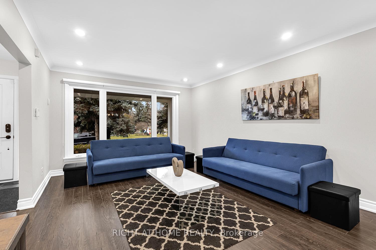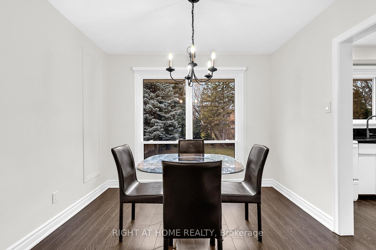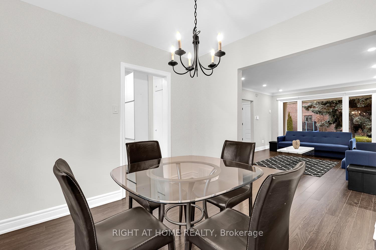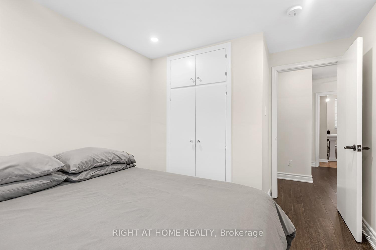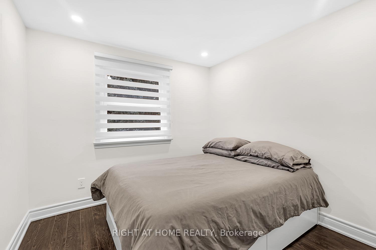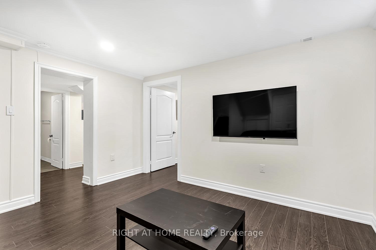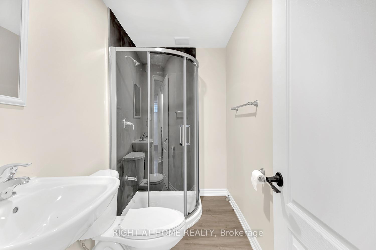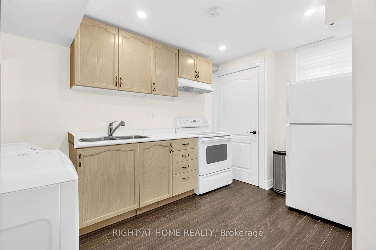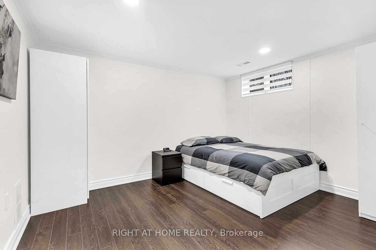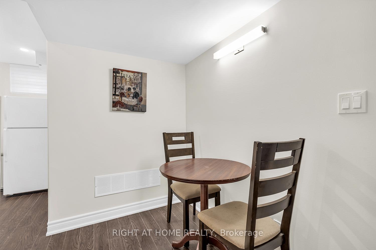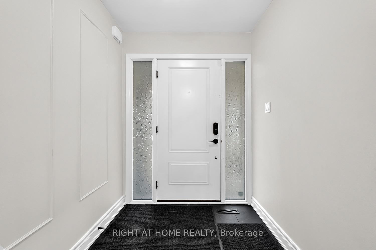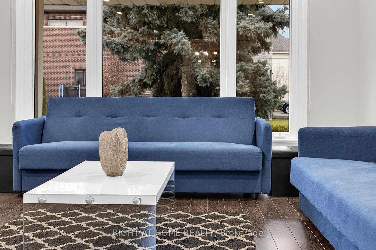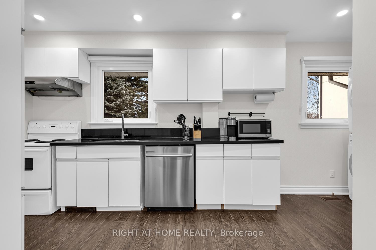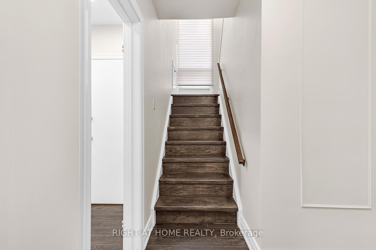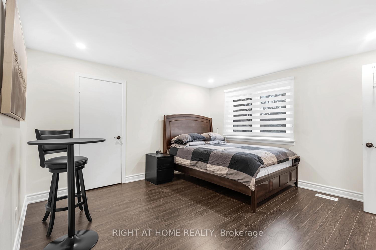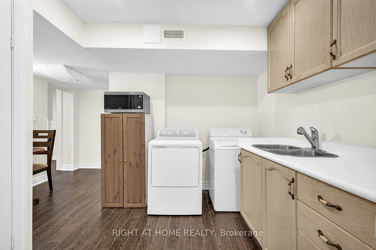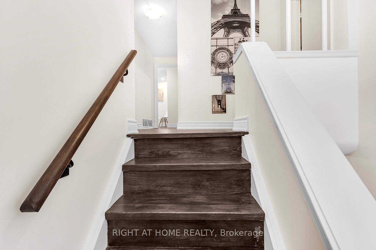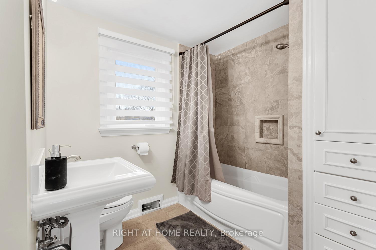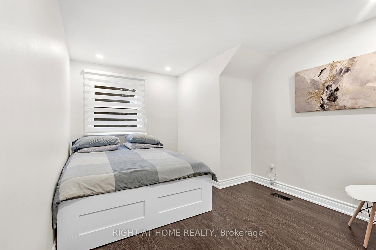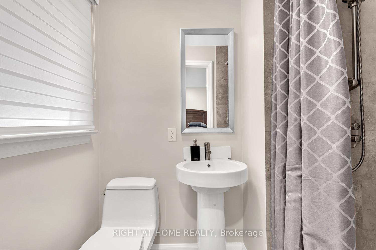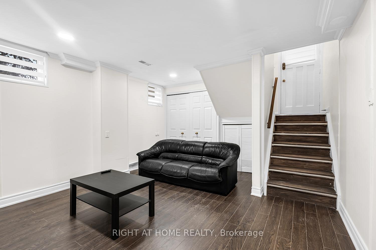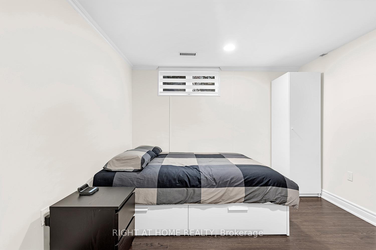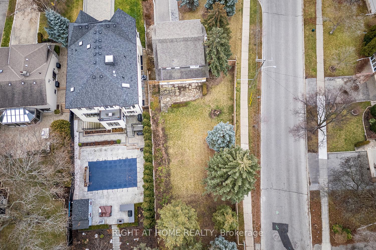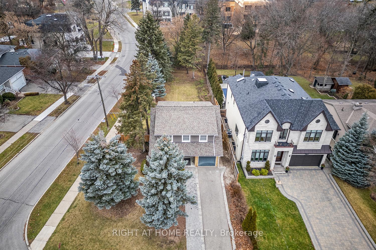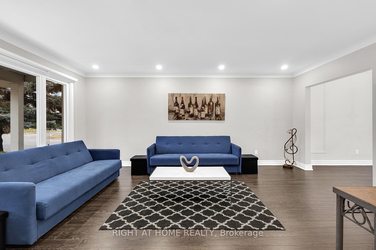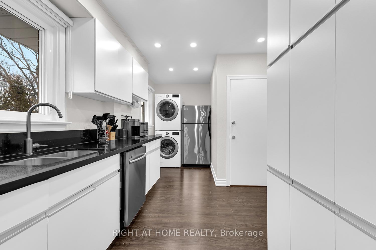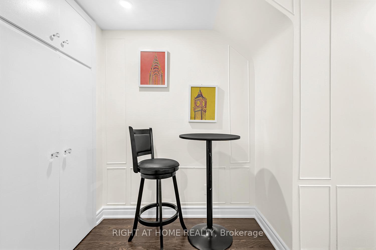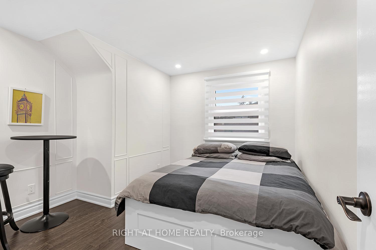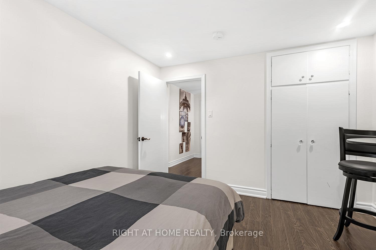$2,100,000
Available - For Sale
Listing ID: C12131178
190 Northwood Driv , Toronto, M2M 2K4, Toronto
| Huge corner ravine premium Lot 67 x 188 feet, Lots of sunlight, This beautiful home comes with 4+1 bedrooms, 2 kitchens, 3 full bathrooms, 2 stoves, 2 fridges, 2 washers, 2 dryers, beautiful zebra blinds throughout the entire home, finished basement with separate entrance. This property is equipped with security cameras that surround the home, Nest doorbell on front door and basement door, Nest thermostat (see who is around your property, at your front & side door, and control the thermostat from your cell phone). Keyless entry for front, side, and garage door. (doors can be opened and closed from cell phone). The property has been updated with 200 amp electrical breaker, furnace, air conditioning, and attic insulation. This bright and spacious home is move-in ready. Enjoy it with your family, great as a rental property, or build your custom home on this huge ravine lot. Live in the heart of North York. Minutes away from schools, parks, restaurants, highways 401 & 404, TTC, Finch subway, shopping, entertainment, and much much more !! A definite must see !!! Furniture is negotiable. |
| Price | $2,100,000 |
| Taxes: | $8183.00 |
| Occupancy: | Vacant |
| Address: | 190 Northwood Driv , Toronto, M2M 2K4, Toronto |
| Acreage: | < .50 |
| Directions/Cross Streets: | Bayview/Cummer |
| Rooms: | 8 |
| Rooms +: | 2 |
| Bedrooms: | 4 |
| Bedrooms +: | 1 |
| Family Room: | F |
| Basement: | Finished, Separate Ent |
| Level/Floor | Room | Length(ft) | Width(ft) | Descriptions | |
| Room 1 | Ground | Living Ro | 18.01 | 12.3 | Pot Lights, Carpet Free, Large Window |
| Room 2 | Ground | Dining Ro | 9.84 | 9.32 | Overlooks Backyard, Pot Lights, Large Window |
| Room 3 | Ground | Kitchen | 11.51 | 9.32 | Large Window, Overlooks Backyard, B/I Dishwasher |
| Room 4 | Ground | Breakfast | 7.38 | 5.81 | Laminate, Overlooks Backyard, Pot Lights |
| Room 5 | Second | Bedroom | 12.89 | 12.89 | Carpet Free, 3 Pc Ensuite, Walk-In Closet(s) |
| Room 6 | Second | Bedroom 2 | 11.18 | .56 | Laminate, Carpet Free, Double Closet |
| Room 7 | Second | Bedroom 3 | 9.09 | 8.79 | LED Lighting, Carpet Free, Double Closet |
| Room 8 | Second | Bedroom 4 | 12.56 | 9.84 | Laminate, Double Closet |
| Room 9 | Basement | Recreatio | 26.01 | 12.07 | Carpet Free, Above Grade Window, Open Concept |
| Room 10 | Second | Bathroom | 3.94 | 6.89 | 3 Pc Ensuite, Stone Floor, Overlooks Backyard |
| Room 11 | Second | Bathroom | 5.9 | 6.89 | 4 Pc Bath, Stone Floor, Overlooks Backyard |
| Room 12 | Basement | Bathroom | 4.26 | 9.84 | 4 Pc Bath, Vinyl Floor, Tile Ceiling |
| Washroom Type | No. of Pieces | Level |
| Washroom Type 1 | 4 | Second |
| Washroom Type 2 | 3 | Second |
| Washroom Type 3 | 4 | Basement |
| Washroom Type 4 | 0 | |
| Washroom Type 5 | 0 |
| Total Area: | 0.00 |
| Property Type: | Detached |
| Style: | 2-Storey |
| Exterior: | Aluminum Siding, Brick |
| Garage Type: | Built-In |
| (Parking/)Drive: | Front Yard |
| Drive Parking Spaces: | 2 |
| Park #1 | |
| Parking Type: | Front Yard |
| Park #2 | |
| Parking Type: | Front Yard |
| Pool: | None |
| Approximatly Square Footage: | 1100-1500 |
| Property Features: | Ravine |
| CAC Included: | N |
| Water Included: | N |
| Cabel TV Included: | N |
| Common Elements Included: | N |
| Heat Included: | N |
| Parking Included: | N |
| Condo Tax Included: | N |
| Building Insurance Included: | N |
| Fireplace/Stove: | N |
| Heat Type: | Forced Air |
| Central Air Conditioning: | Central Air |
| Central Vac: | N |
| Laundry Level: | Syste |
| Ensuite Laundry: | F |
| Elevator Lift: | False |
| Sewers: | Sewer |
$
%
Years
This calculator is for demonstration purposes only. Always consult a professional
financial advisor before making personal financial decisions.
| Although the information displayed is believed to be accurate, no warranties or representations are made of any kind. |
| RIGHT AT HOME REALTY |
|
|

Mehdi Teimouri
Broker
Dir:
647-989-2641
Bus:
905-695-7888
Fax:
905-695-0900
| Book Showing | Email a Friend |
Jump To:
At a Glance:
| Type: | Freehold - Detached |
| Area: | Toronto |
| Municipality: | Toronto C14 |
| Neighbourhood: | Newtonbrook East |
| Style: | 2-Storey |
| Tax: | $8,183 |
| Beds: | 4+1 |
| Baths: | 3 |
| Fireplace: | N |
| Pool: | None |
Locatin Map:
Payment Calculator:

