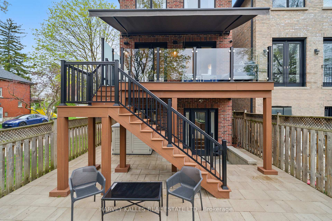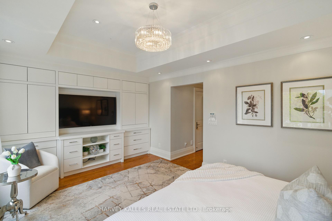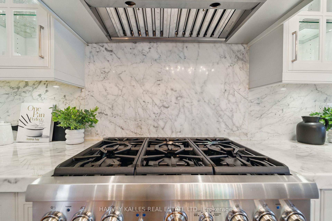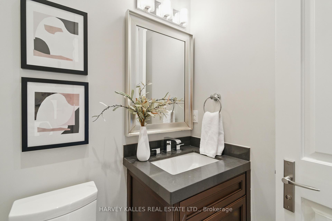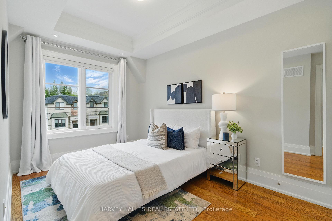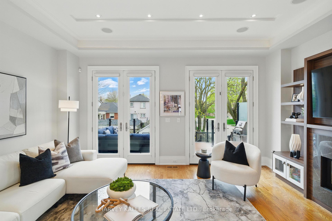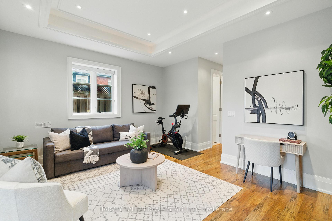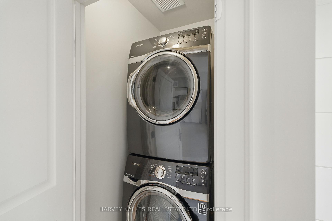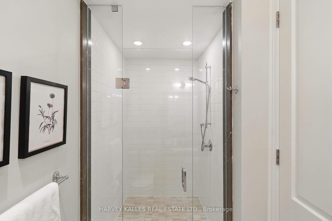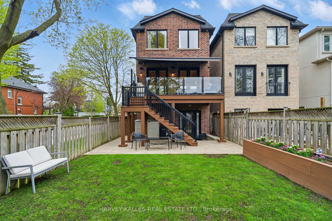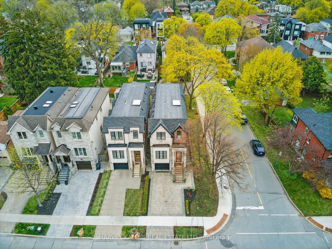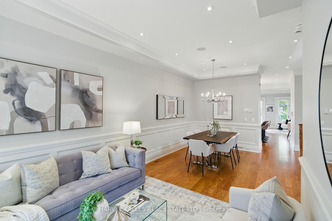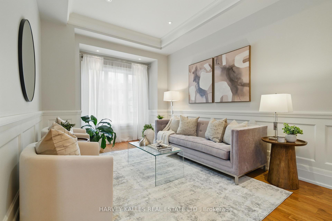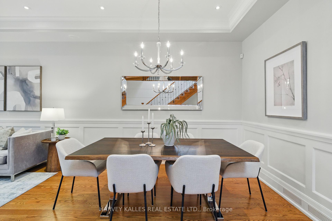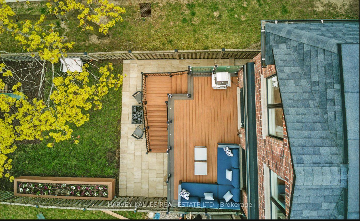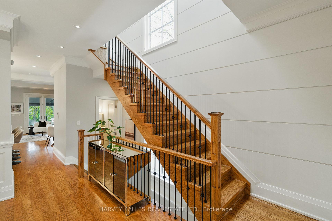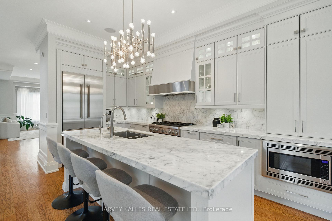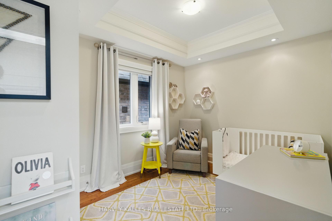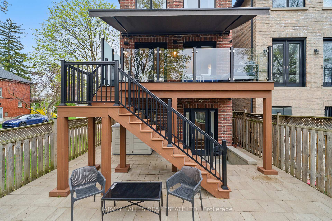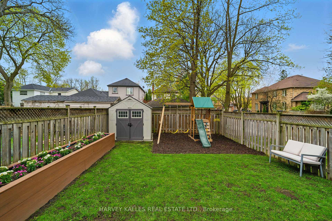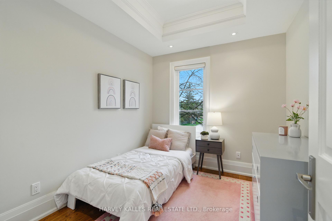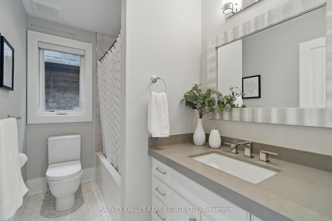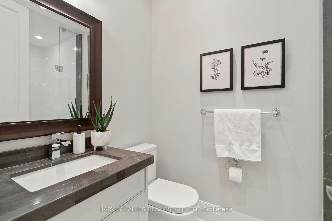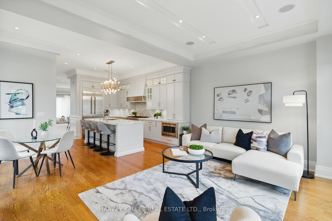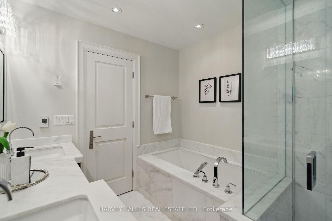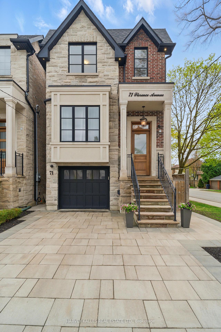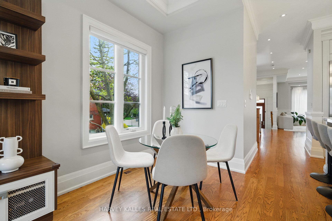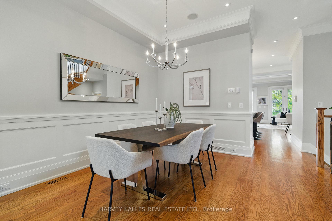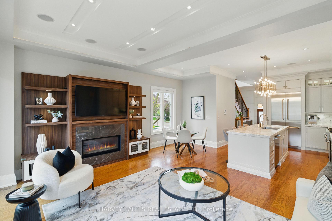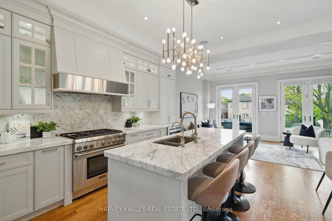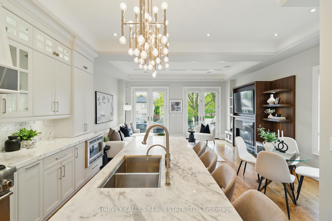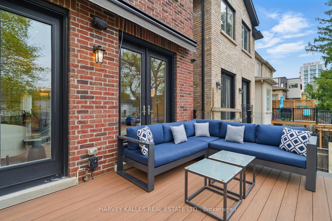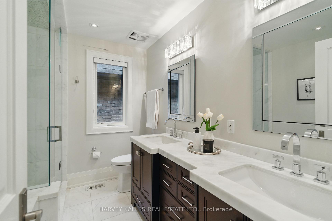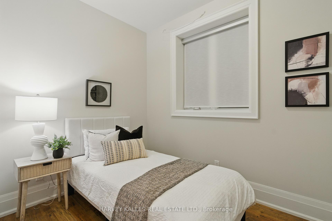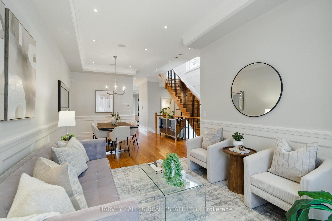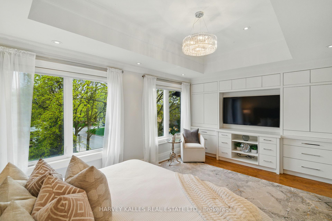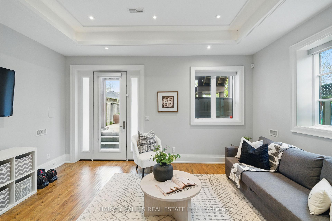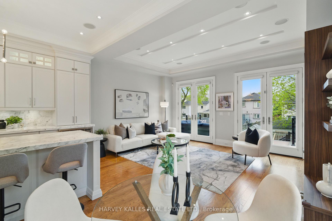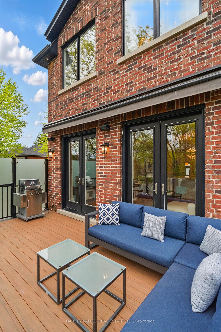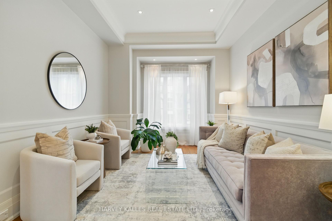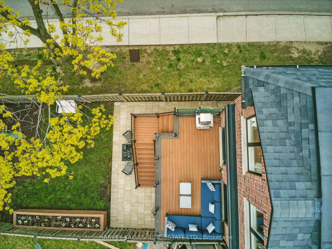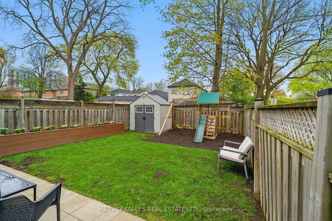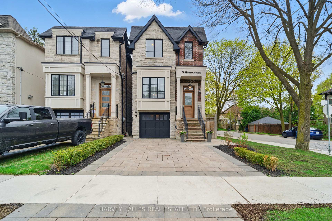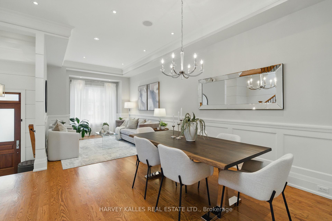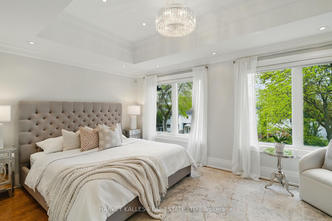$2,399,000
Available - For Sale
Listing ID: C12129917
71 Florence Aven , Toronto, M2N 1G1, Toronto
| Beautifully designed and perfectly located, 71 Florence sits on a bright, south-facing lot in the heart of West Lansing. The stone and brick exterior, solid front door, and rare double expanded driveway set the tone for the quality craftsmanship inside. With 10-foot ceilings, large windows, crown moulding, custom millwork, and built-ins, the home feels both refined and welcoming. The kitchen features high-end Thermador appliances and opens to a custom built oversized deck with motorized awning and 15-foot planter box, ideal for entertaining or relaxing. Upstairs, spacious bedrooms and spa-like baths include a standout primary suite with walk-in closet and custom storage. A solid oak staircase with iron railings and skylight adds elegance and light. The walk-out basement offers even more living space with home automation and flexible use. Close to top schools, Bayview Village, Whole Foods, Sheppard-Yonge Station, and the 401, this is stylish, functional living in a prime community. |
| Price | $2,399,000 |
| Taxes: | $10164.00 |
| Occupancy: | Owner |
| Address: | 71 Florence Aven , Toronto, M2N 1G1, Toronto |
| Directions/Cross Streets: | Yonge/Sheppard |
| Rooms: | 9 |
| Rooms +: | 3 |
| Bedrooms: | 4 |
| Bedrooms +: | 1 |
| Family Room: | T |
| Basement: | Finished wit |
| Level/Floor | Room | Length(ft) | Width(ft) | Descriptions | |
| Room 1 | Main | Foyer | 6.82 | 6.56 | Marble Floor, Wood Trim, Closet |
| Room 2 | Main | Living Ro | 26.7 | 14.17 | Hardwood Floor, Bay Window, Combined w/Dining |
| Room 3 | Main | Dining Ro | 26.7 | 14.17 | Hardwood Floor, Window, Combined w/Living |
| Room 4 | Main | Kitchen | 17.78 | 16.47 | Hardwood Floor, Centre Island, Combined w/Family |
| Room 5 | Main | Breakfast | 17.78 | 16.47 | Hardwood Floor, Crown Moulding, Combined w/Kitchen |
| Room 6 | Main | Family Ro | 17.78 | 12 | Hardwood Floor, Fireplace, W/O To Terrace |
| Room 7 | Second | Primary B | 17.78 | 11.48 | Hardwood Floor, Walk-In Closet(s), 7 Pc Ensuite |
| Room 8 | Second | Bedroom 2 | 10 | 9.38 | Hardwood Floor, Closet Organizers, 4 Pc Ensuite |
| Room 9 | Second | Bedroom 3 | 12.76 | 8.76 | Hardwood Floor, Closet Organizers, 4 Pc Ensuite |
| Room 10 | Second | Bedroom 4 | 9.97 | 9.02 | Heated Floor, Closet Organizers, Coffered Ceiling(s) |
| Room 11 | Lower | Recreatio | 16.99 | 14.5 | W/O To Garden |
| Room 12 | Lower | Bedroom 5 | 10.4 | 7.9 | Closet, 3 Pc Bath |
| Washroom Type | No. of Pieces | Level |
| Washroom Type 1 | 5 | Second |
| Washroom Type 2 | 4 | Second |
| Washroom Type 3 | 3 | Lower |
| Washroom Type 4 | 2 | Main |
| Washroom Type 5 | 0 |
| Total Area: | 0.00 |
| Property Type: | Detached |
| Style: | 2-Storey |
| Exterior: | Brick, Stone |
| Garage Type: | Attached |
| (Parking/)Drive: | Private |
| Drive Parking Spaces: | 2 |
| Park #1 | |
| Parking Type: | Private |
| Park #2 | |
| Parking Type: | Private |
| Pool: | None |
| Approximatly Square Footage: | 2000-2500 |
| Property Features: | Arts Centre, Library |
| CAC Included: | N |
| Water Included: | N |
| Cabel TV Included: | N |
| Common Elements Included: | N |
| Heat Included: | N |
| Parking Included: | N |
| Condo Tax Included: | N |
| Building Insurance Included: | N |
| Fireplace/Stove: | Y |
| Heat Type: | Forced Air |
| Central Air Conditioning: | Central Air |
| Central Vac: | Y |
| Laundry Level: | Syste |
| Ensuite Laundry: | F |
| Sewers: | Sewer |
$
%
Years
This calculator is for demonstration purposes only. Always consult a professional
financial advisor before making personal financial decisions.
| Although the information displayed is believed to be accurate, no warranties or representations are made of any kind. |
| HARVEY KALLES REAL ESTATE LTD. |
|
|

Mehdi Teimouri
Broker
Dir:
647-989-2641
Bus:
905-695-7888
Fax:
905-695-0900
| Book Showing | Email a Friend |
Jump To:
At a Glance:
| Type: | Freehold - Detached |
| Area: | Toronto |
| Municipality: | Toronto C07 |
| Neighbourhood: | Lansing-Westgate |
| Style: | 2-Storey |
| Tax: | $10,164 |
| Beds: | 4+1 |
| Baths: | 4 |
| Fireplace: | Y |
| Pool: | None |
Locatin Map:
Payment Calculator:

