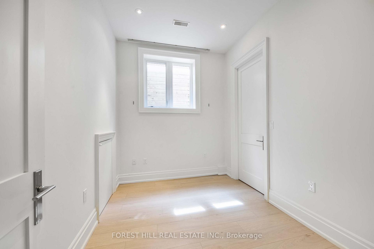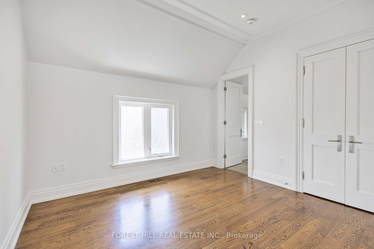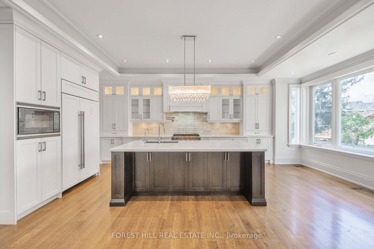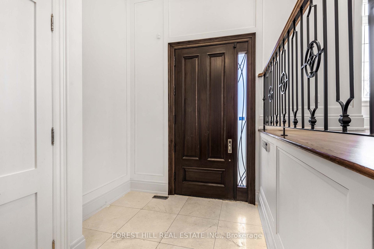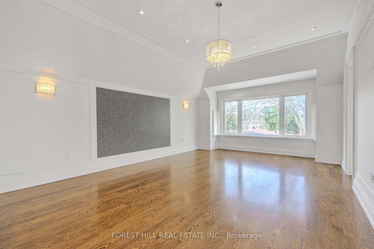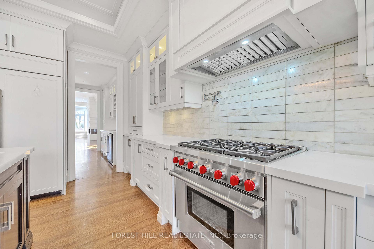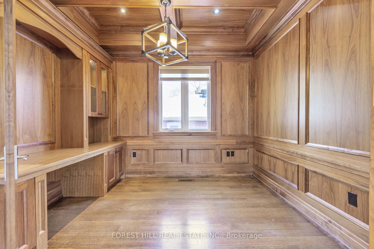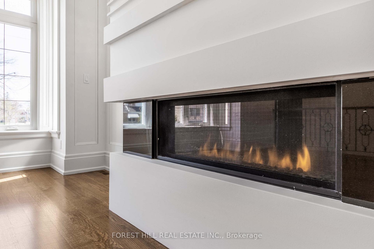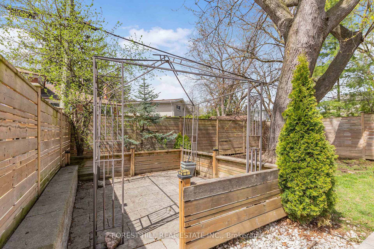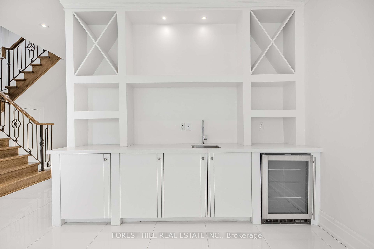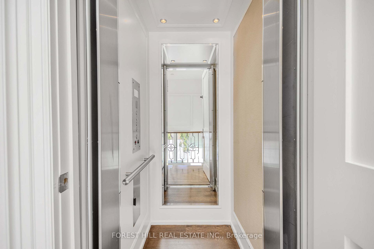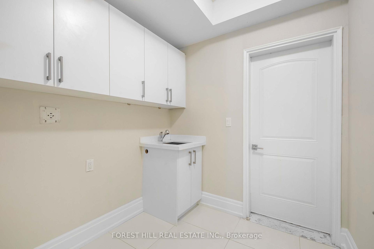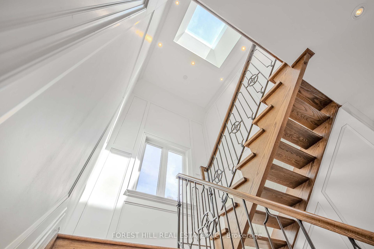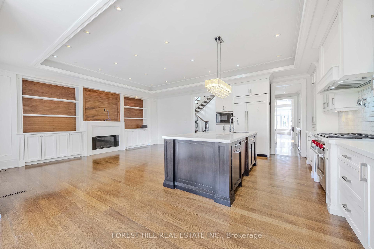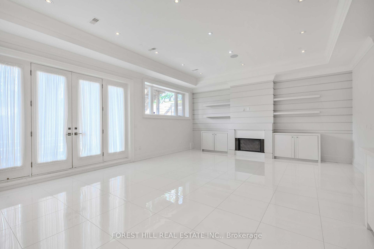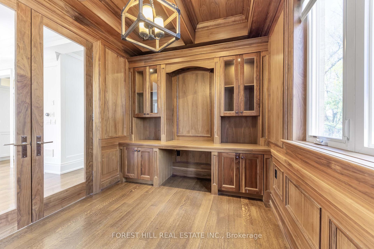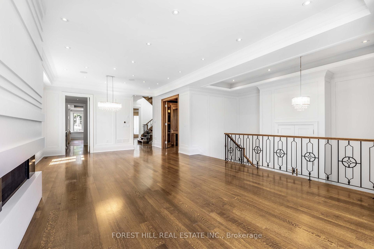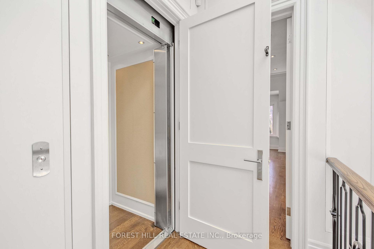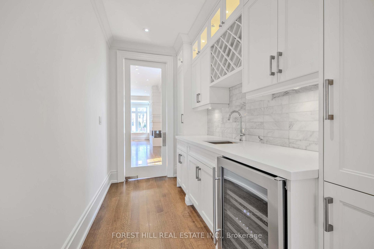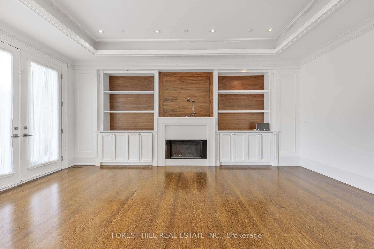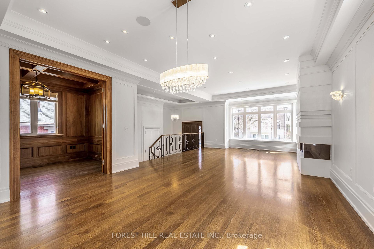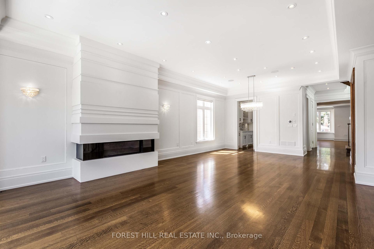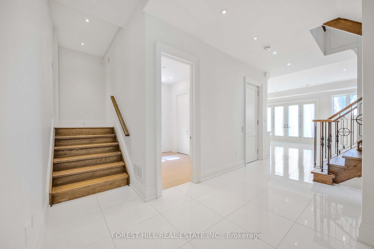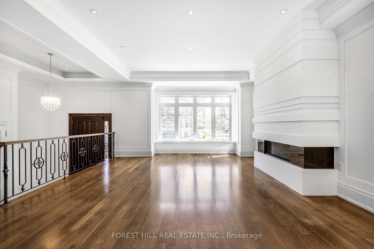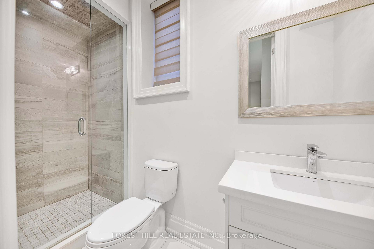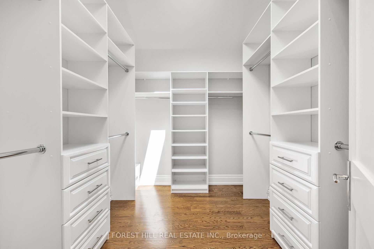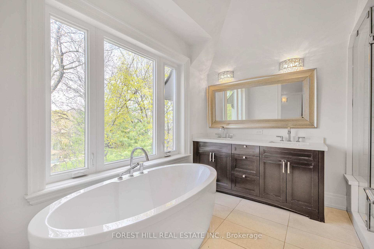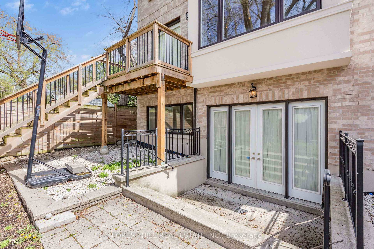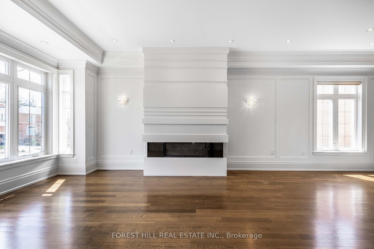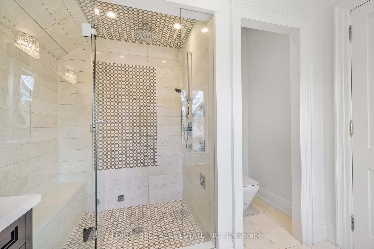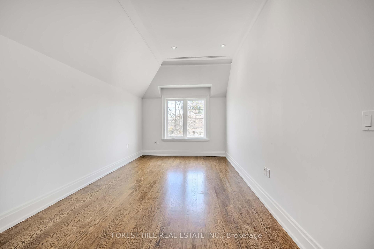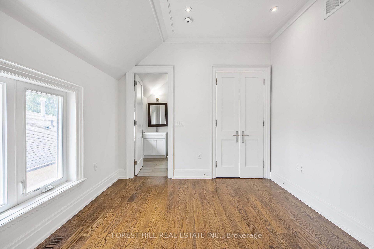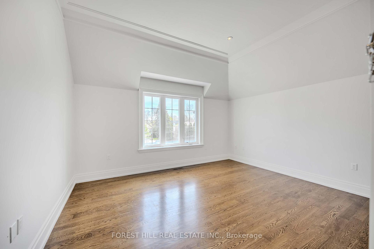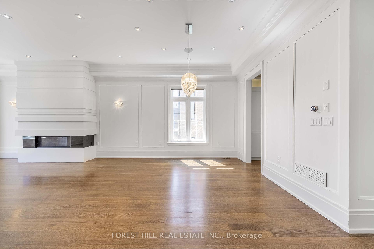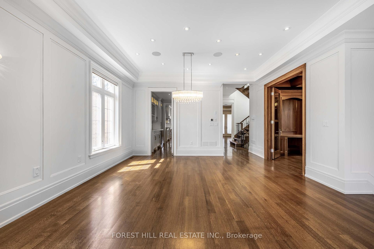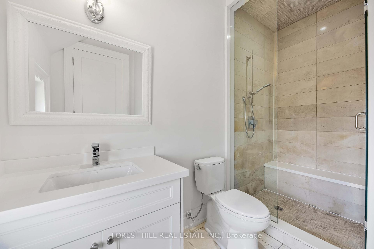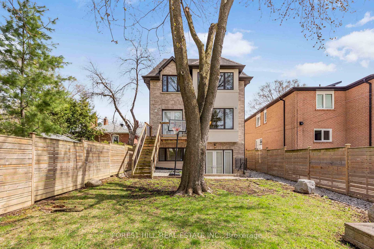$3,188,000
Available - For Sale
Listing ID: C12117355
192 Wilfred Aven , Toronto, M2N 5C9, Toronto
| ***Top-Ranked Schools Zoning------Hollywood PS/Earl Haig SS****Absolutely Gem****Spotless Condition****Stone Facade/Brick Exterior*Unparalleled L-U-X-U-R-Y C/Built On One Of The Deepest Lot In Willowdale East***Approx 3400sq(1st/2nd)+Finished W/Out Bsmt with Hi-Ceiling****Meticulously Mntnd/Elegant-Timeless Flr Plan----Combination of Elegance and Contemporary****This Home offers a Large Foyer and Open-Concept Living/Dining rooms & Super Bright/Sunny Large Family room and Kitchen/Breakfast area for Your family's ultimate comfort and functionality*Hi/Cfrd/Drpd Cngs & Lots Of Millworks & Built-In Pantry & Bookcase*Woman's Dream with Top-Of-The-Line Appliance*Subzero/Wolf Brand), Large Centre Island and Breakfast Area Combined*** Bsmt W/H-E-A-Ted Flr-Main Flr Lib-Spacious Foyer,Private Elevator 3- levels Top-Ranked School-Hollywood Ps/Earl Haig Ss*Well-Maintained/Super Clean-Bright:Feels Like A Brand-New Hm*Close To Bayview Village Mall,Hwy |
| Price | $3,188,000 |
| Taxes: | $15829.00 |
| Occupancy: | Owner |
| Address: | 192 Wilfred Aven , Toronto, M2N 5C9, Toronto |
| Directions/Cross Streets: | W.Bayview Ave/N.Sheppard Ave |
| Rooms: | 10 |
| Rooms +: | 3 |
| Bedrooms: | 4 |
| Bedrooms +: | 1 |
| Family Room: | T |
| Basement: | Finished wit, Separate Ent |
| Level/Floor | Room | Length(ft) | Width(ft) | Descriptions | |
| Room 1 | Main | Living Ro | 20.34 | 15.65 | Hardwood Floor, Gas Fireplace, Large Window |
| Room 2 | Main | Dining Ro | 20.34 | 15.65 | Combined w/Living, Built-in Speakers, Crown Moulding |
| Room 3 | Main | Office | 10.23 | 8.79 | French Doors, Coffered Ceiling(s), B/I Desk |
| Room 4 | Main | Kitchen | 23.48 | 19.45 | Centre Island, Pantry, Breakfast Area |
| Room 5 | Main | Family Ro | 23.48 | 19.45 | Gas Fireplace, W/O To Deck, Built-in Speakers |
| Room 6 | Second | Primary B | 21.91 | 15.09 | 6 Pc Ensuite, Walk-In Closet(s), Built-in Speakers |
| Room 7 | Second | Bedroom 2 | 15.25 | 10.1 | 4 Pc Ensuite, Double Closet, Hardwood Floor |
| Room 8 | Second | Bedroom 3 | 14.76 | 12.76 | 3 Pc Ensuite, Double Closet, Hardwood Floor |
| Room 9 | Second | Bedroom 4 | 11.87 | 10.79 | 3 Pc Ensuite, Closet Organizers, Hardwood Floor |
| Room 10 | Second | Laundry | 7.54 | 5.22 | Skylight |
| Room 11 | Basement | Recreatio | 22.5 | 19.02 | Marble Floor, Wet Bar, W/O To Yard |
| Room 12 | Basement | Bedroom | 10.36 | 8.07 | Closet, Above Grade Window, Pot Lights |
| Room 13 | Basement | Laundry | Laundry Sink, Tile Floor |
| Washroom Type | No. of Pieces | Level |
| Washroom Type 1 | 2 | Main |
| Washroom Type 2 | 6 | Second |
| Washroom Type 3 | 4 | Second |
| Washroom Type 4 | 3 | Second |
| Washroom Type 5 | 3 | Basement |
| Total Area: | 0.00 |
| Property Type: | Detached |
| Style: | 2-Storey |
| Exterior: | Brick, Stone |
| Garage Type: | Built-In |
| (Parking/)Drive: | Private |
| Drive Parking Spaces: | 4 |
| Park #1 | |
| Parking Type: | Private |
| Park #2 | |
| Parking Type: | Private |
| Pool: | None |
| Approximatly Square Footage: | 3000-3500 |
| Property Features: | School, Rec./Commun.Centre |
| CAC Included: | N |
| Water Included: | N |
| Cabel TV Included: | N |
| Common Elements Included: | N |
| Heat Included: | N |
| Parking Included: | N |
| Condo Tax Included: | N |
| Building Insurance Included: | N |
| Fireplace/Stove: | Y |
| Heat Type: | Forced Air |
| Central Air Conditioning: | Central Air |
| Central Vac: | Y |
| Laundry Level: | Syste |
| Ensuite Laundry: | F |
| Elevator Lift: | True |
| Sewers: | Sewer |
| Utilities-Cable: | A |
| Utilities-Hydro: | Y |
$
%
Years
This calculator is for demonstration purposes only. Always consult a professional
financial advisor before making personal financial decisions.
| Although the information displayed is believed to be accurate, no warranties or representations are made of any kind. |
| FOREST HILL REAL ESTATE INC. |
|
|

Mehdi Teimouri
Broker
Dir:
647-989-2641
Bus:
905-695-7888
Fax:
905-695-0900
| Virtual Tour | Book Showing | Email a Friend |
Jump To:
At a Glance:
| Type: | Freehold - Detached |
| Area: | Toronto |
| Municipality: | Toronto C14 |
| Neighbourhood: | Willowdale East |
| Style: | 2-Storey |
| Tax: | $15,829 |
| Beds: | 4+1 |
| Baths: | 6 |
| Fireplace: | Y |
| Pool: | None |
Locatin Map:
Payment Calculator:

