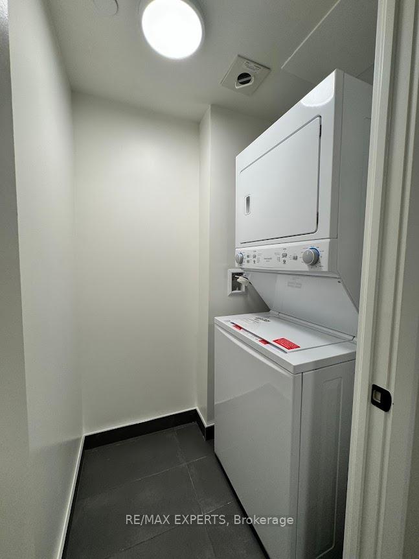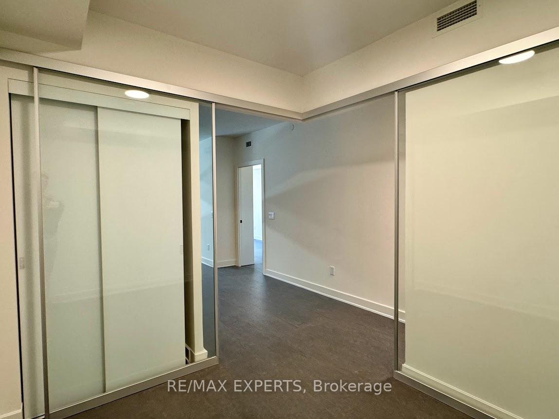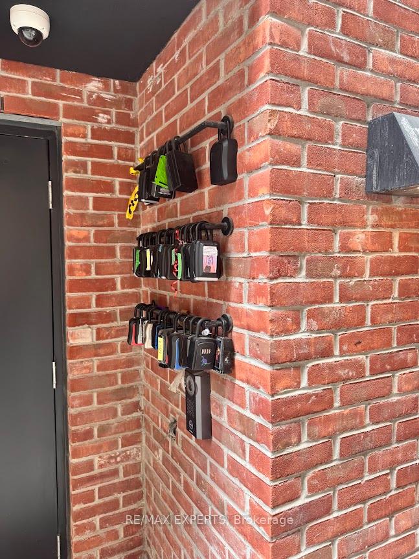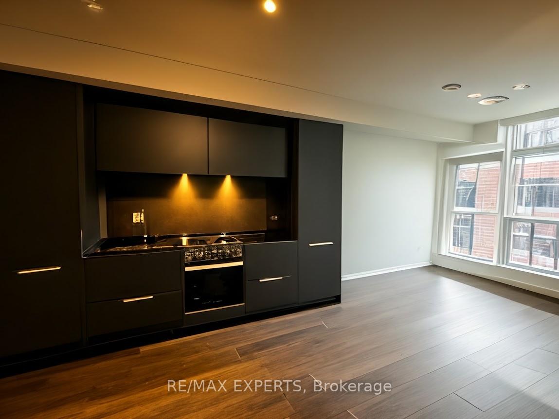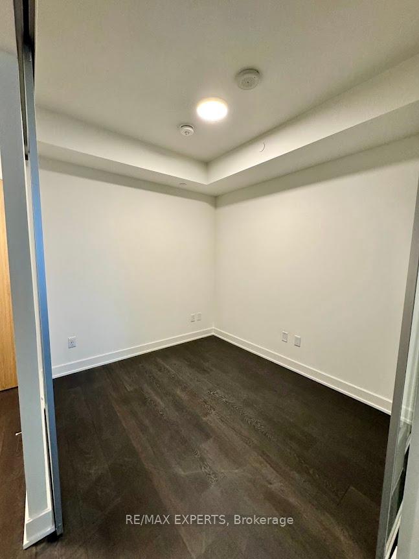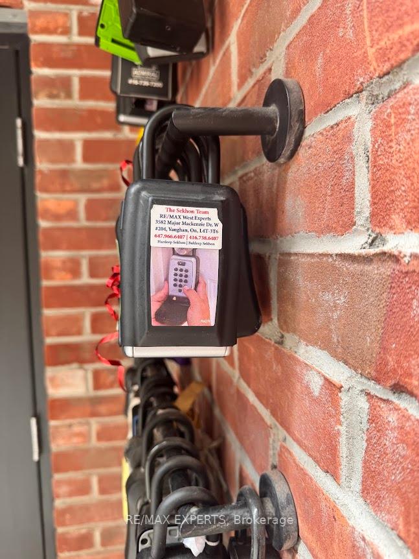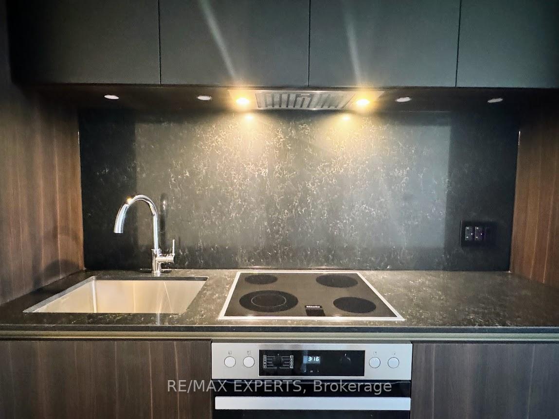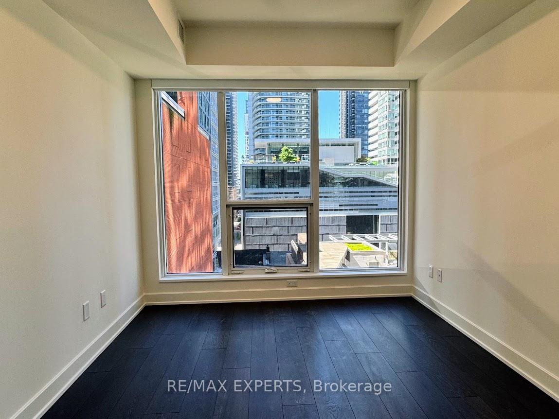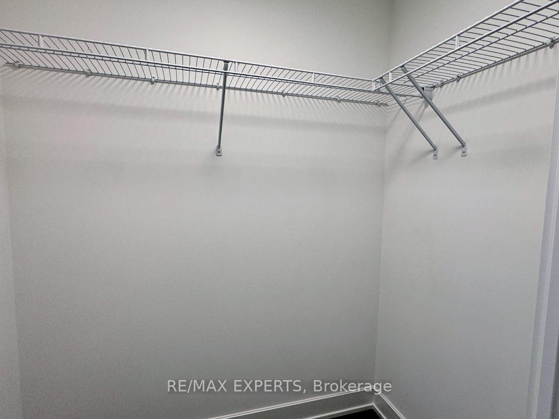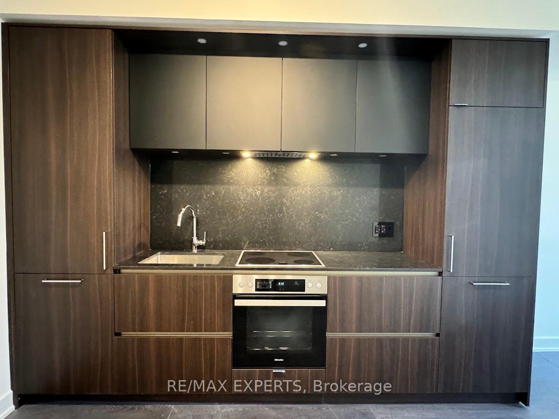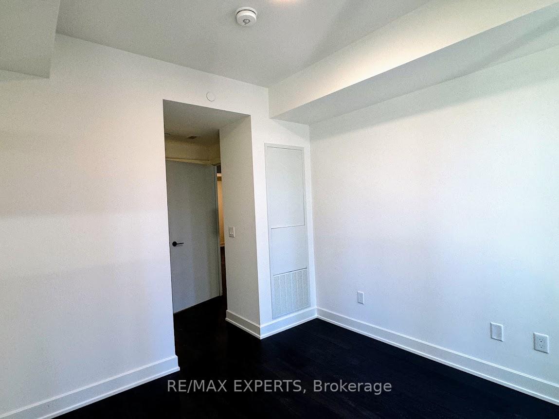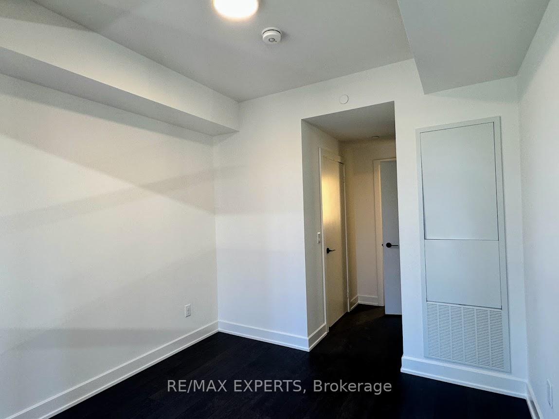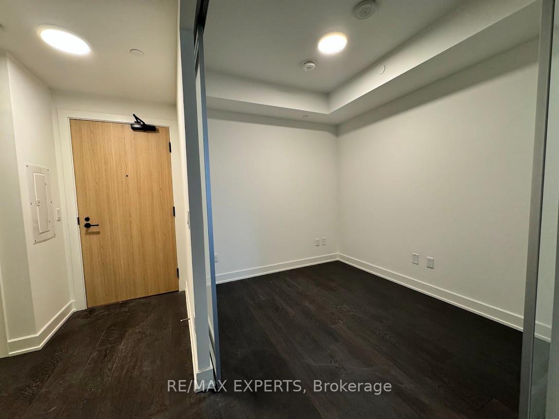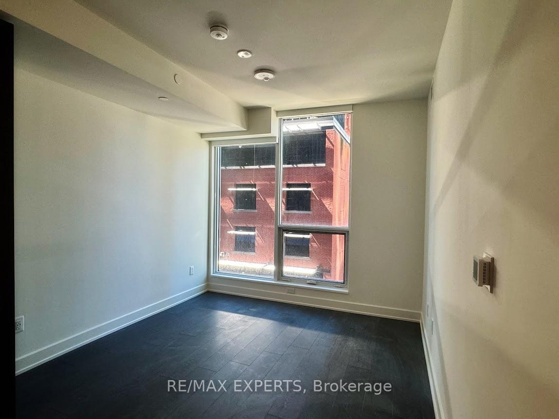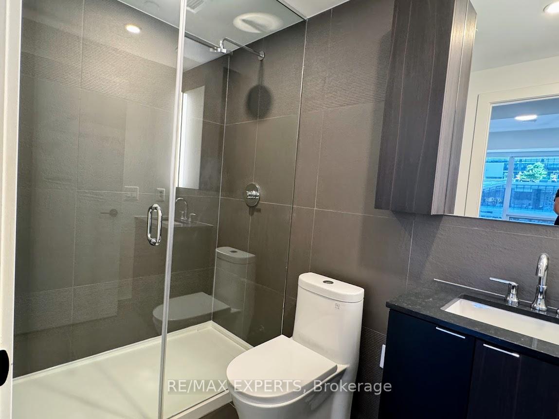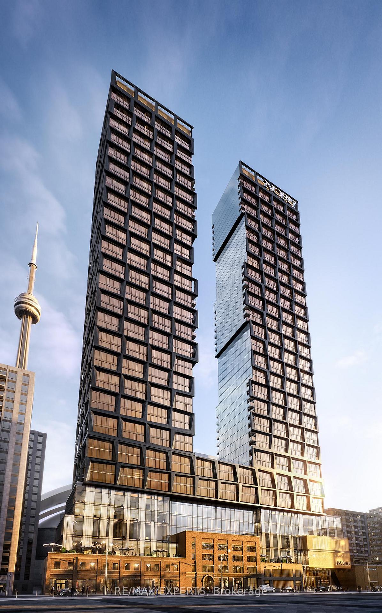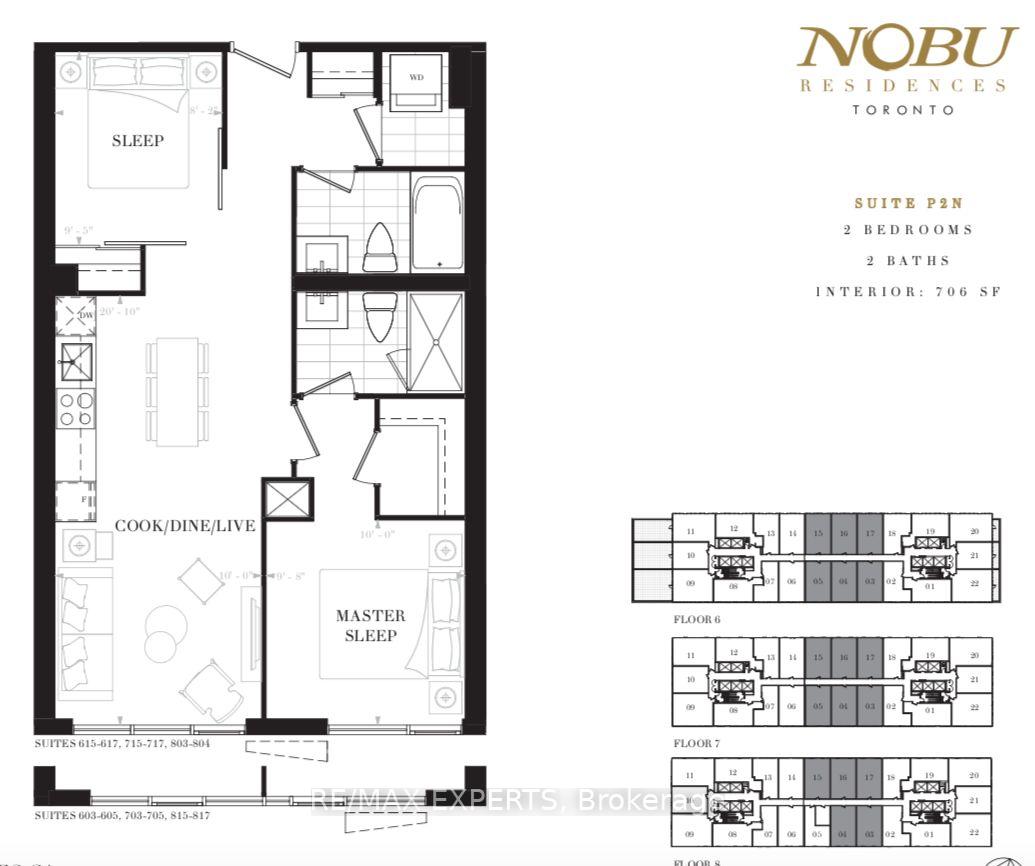$789,000
Available - For Sale
Listing ID: C12115449
15 Mercer Stre , Toronto, M5V 1H2, Toronto
| Location! Location! Location! Welcome to Nobu Residences @ 15 Mercer St. located in the heart of entertainment district. Steps to TIFF, theatres, TTC, subway (St. Andrew Station) ,PATH (Pedestrian Walkway System), restaurants, entertainment, Rogers Centre, CN Tower, waterfront, shopping & Union Station. This spacious 2 bed & 2 bath suite features laminate floors, an open concept floor plan & living room with floor to ceiling window. A modern European style kitchen with built-in appliances, quartz countertop & backsplash. Primary bedroom with walk-in closet & a 3 pc ensuite bath. Spacious 2nd bedroom with a closet & glass door. State of the art indoor and outdoor amenities including commercial retail on main level, private social function & meeting space, fitness centre & outdoor terrace. Nobu restaurant consist of 15,000 square foot two-level restaurant including a signature bar/lounge, outdoor seating & chic private dining rooms. ***Pics from last year before the current tenant moved-in.*** |
| Price | $789,000 |
| Taxes: | $0.00 |
| Occupancy: | Tenant |
| Address: | 15 Mercer Stre , Toronto, M5V 1H2, Toronto |
| Postal Code: | M5V 1H2 |
| Province/State: | Toronto |
| Directions/Cross Streets: | Blue Jays Way / Wellington St W. |
| Level/Floor | Room | Length(ft) | Width(ft) | Descriptions | |
| Room 1 | Main | Living Ro | 10 | 10 | Laminate, Open Concept, Large Window |
| Room 2 | Main | Dining Ro | 12 | 10.82 | Laminate, Open Concept, Combined w/Kitchen |
| Room 3 | Main | Kitchen | 10.82 | 12 | Laminate, Open Concept, Combined w/Dining |
| Room 4 | Main | Primary B | 10 | 9.68 | Laminate, Walk-In Closet(s), 3 Pc Ensuite |
| Room 5 | Main | Bedroom 2 | 9.41 | 8.17 | Laminate, Glass Doors, Closet |
| Room 6 | Main | Laundry | 6.99 | 4.33 | Tile Floor, Separate Room |
| Washroom Type | No. of Pieces | Level |
| Washroom Type 1 | 4 | Flat |
| Washroom Type 2 | 3 | Flat |
| Washroom Type 3 | 0 | |
| Washroom Type 4 | 0 | |
| Washroom Type 5 | 0 |
| Total Area: | 0.00 |
| Approximatly Age: | 0-5 |
| Sprinklers: | Conc |
| Washrooms: | 2 |
| Heat Type: | Forced Air |
| Central Air Conditioning: | Central Air |
$
%
Years
This calculator is for demonstration purposes only. Always consult a professional
financial advisor before making personal financial decisions.
| Although the information displayed is believed to be accurate, no warranties or representations are made of any kind. |
| RE/MAX EXPERTS |
|
|

Mehdi Teimouri
Broker
Dir:
647-989-2641
Bus:
905-695-7888
Fax:
905-695-0900
| Book Showing | Email a Friend |
Jump To:
At a Glance:
| Type: | Com - Condo Apartment |
| Area: | Toronto |
| Municipality: | Toronto C01 |
| Neighbourhood: | Waterfront Communities C1 |
| Style: | Apartment |
| Approximate Age: | 0-5 |
| Maintenance Fee: | $509.76 |
| Beds: | 2 |
| Baths: | 2 |
| Fireplace: | N |
Locatin Map:
Payment Calculator:


