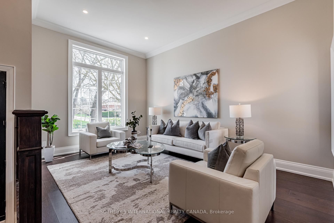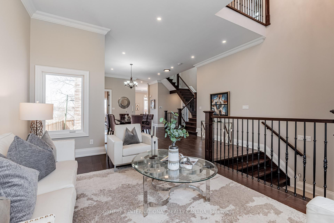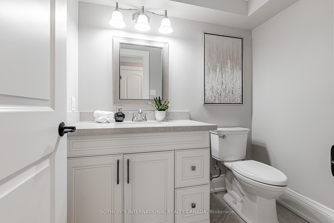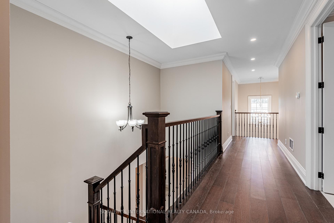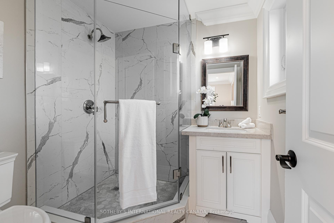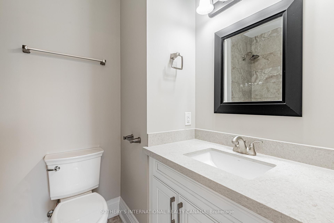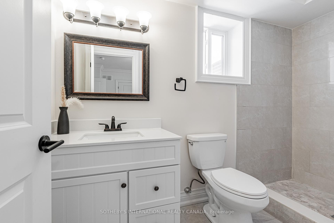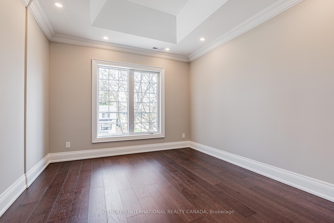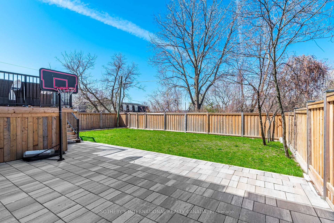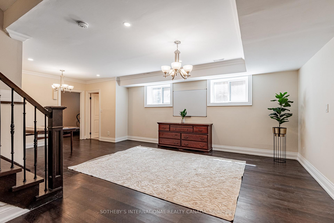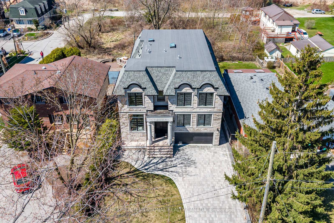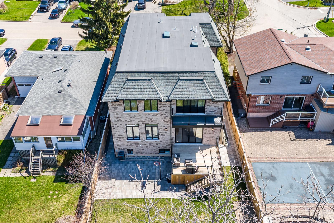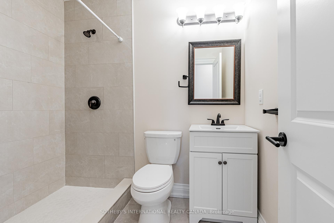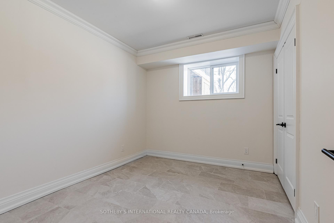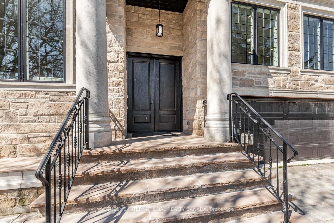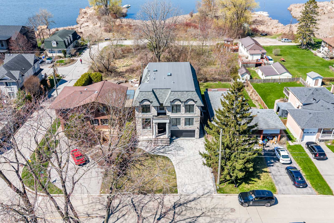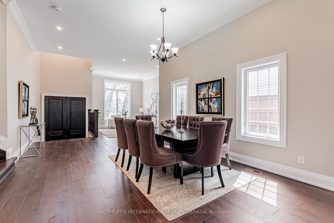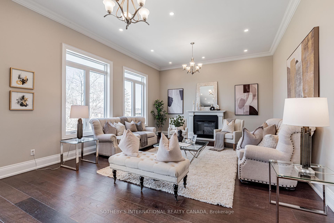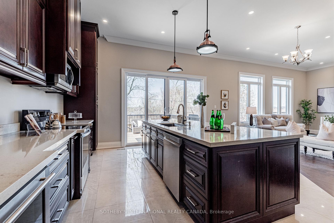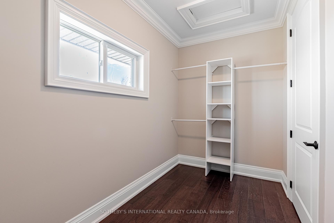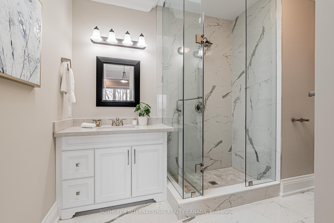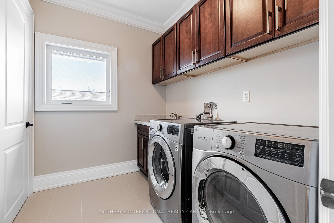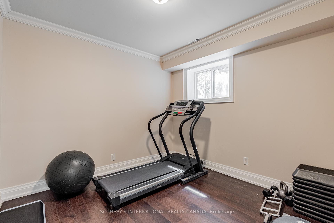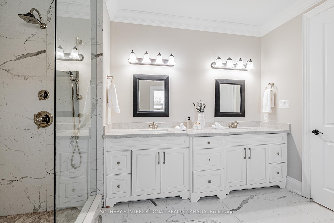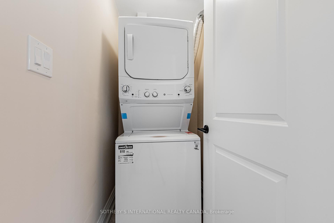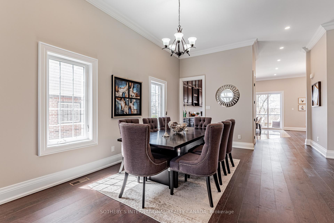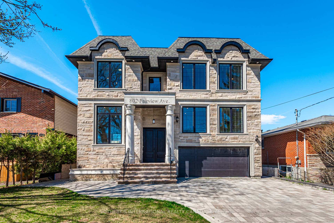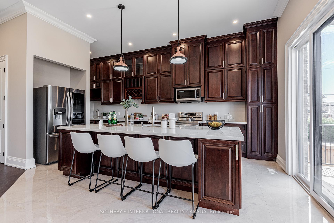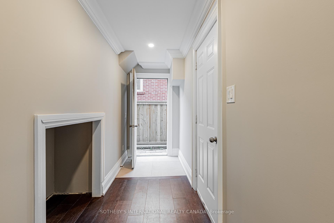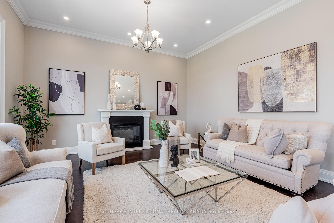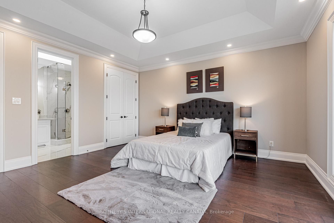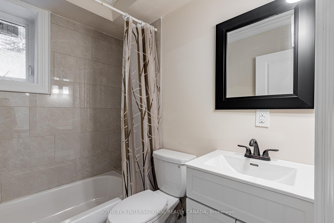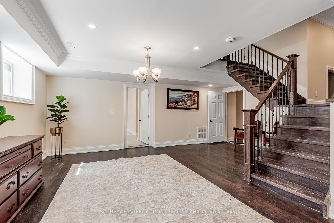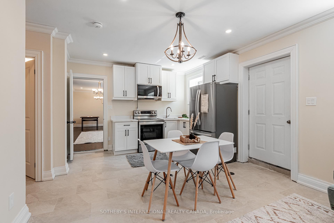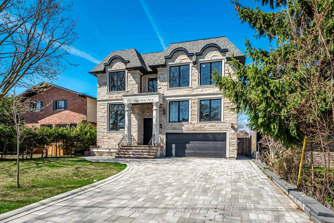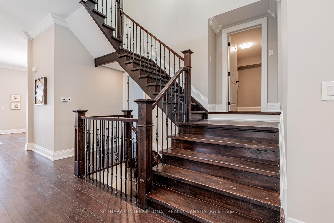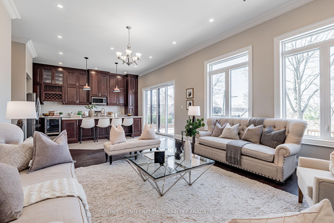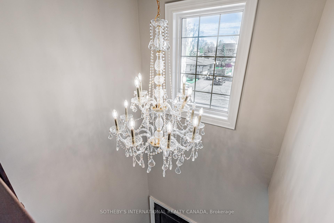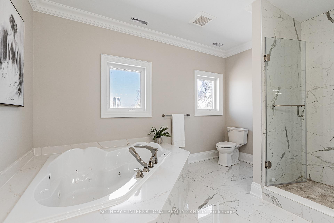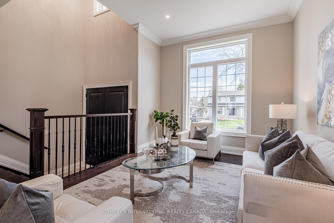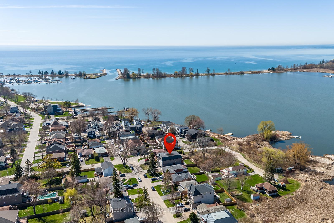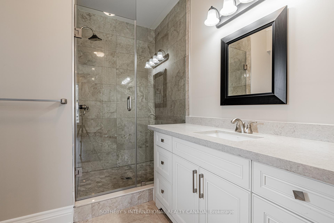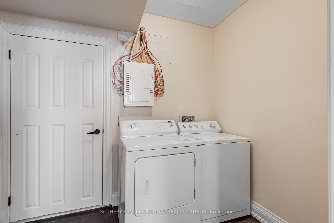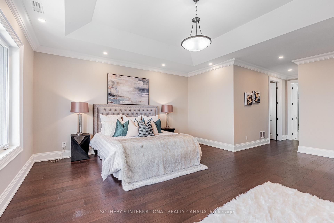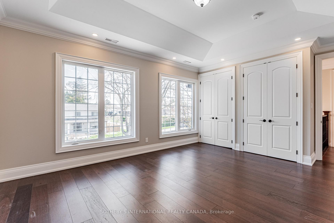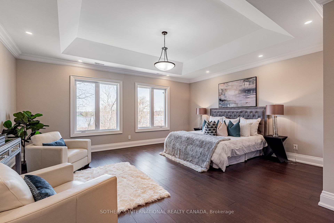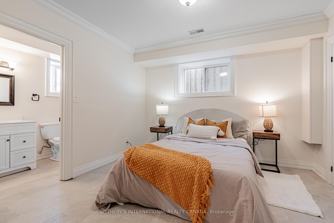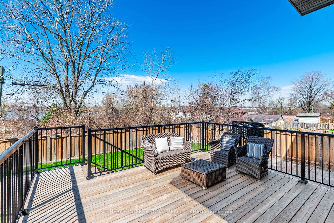$2,800,000
Available - For Sale
Listing ID: E12117293
802 Fairview Aven , Pickering, L1W 1M8, Durham
| Rarely Offered Lakefront Gem with Spectacular Views! This Rarely available lake front property offers panoramic water views from the kitchen, deck, master bedroom, and a second bedroom with its own private balcony overlooking the lake. Located in the heart of the lake, enjoy direct backyard access to the shoreline just steps to the water. Whether you're sipping coffee on the balcony, entertaining on the deck, or simply taking in the peaceful surroundings, this home is the perfect blend of comfort and nature. An exceptional opportunity for a year-round residence or a tranquil getaway. This Detached Home sitting in a huge lot Offers 9 Bedrooms, 10 Bathrooms, And Over 7,000 Sq.ft Of Luxurious Living Space, Perfectly Designed For Comfort, Style, Functionality. The Welcoming Front Entrance Greets You With Grand Double Doors, Soaring Ceilings, Gleaming Hardwood Floors, And An Open, Airy Layout Perfect For Today's Modern Family. Built With Future Planning In Mind, This Home Has Been Fully Designed To Accommodate An Elevator, Making It Ideal For Multigenerational Living.A Spacious Open-Concept Main Floor Featuring Two Gorgeous Kitchens With High-End Finishes, Stainless Steel Appliances, Endless Cabinetry, And Large Islands Ideal For Hosting Gatherings And Creating Unforgettable Meals. The Main Kitchen & Family Area Seamlessly Flow Out To A Huge Deck Overlooking The Tranquil Conservation Area & Sparkling Waterpoint A View That Will Simply Take Your Breath Away. Entertain Guests In The Elegant Living And Dining Areas, Relax By The Cozy Fireplace, Or Work From Home In One Of The Bright, Versatile Rooms Flooded With Natural Light. With 9 Large Bedrooms Each With Its Own Ensuite Everyone Will Have Their Own Private Retreat. The Primary Suite Is Truly Exceptional With A Spa-Like 5-Piece Bath, Walk-In Closet, And A Peaceful Sitting Area To Unwind. Located Close To Top-Rated Schools, Shopping, Transit, 401/407 Highways, Parks, And All Amenities, This Property Truly Has It All. |
| Price | $2,800,000 |
| Taxes: | $14087.12 |
| Occupancy: | Owner |
| Address: | 802 Fairview Aven , Pickering, L1W 1M8, Durham |
| Acreage: | < .50 |
| Directions/Cross Streets: | Old Orchard and Liverpool |
| Rooms: | 10 |
| Rooms +: | 7 |
| Bedrooms: | 6 |
| Bedrooms +: | 3 |
| Family Room: | T |
| Basement: | Apartment, Separate Ent |
| Level/Floor | Room | Length(ft) | Width(ft) | Descriptions | |
| Room 1 | Main | Family Ro | 20.43 | 15.91 | Hardwood Floor, Pot Lights, Fireplace |
| Room 2 | Main | Dining Ro | 17.71 | 13.45 | Hardwood Floor, Pot Lights, Combined w/Living |
| Room 3 | Main | Living Ro | 16.73 | 11.32 | Hardwood Floor, Pot Lights, Combined w/Dining |
| Room 4 | Main | Kitchen | 21.32 | 15.25 | Ceramic Floor, Centre Island, W/O To Deck |
| Room 5 | Main | Bedroom | 12.46 | 10.5 | Hardwood Floor, 4 Pc Bath, Closet |
| Room 6 | In Between | Bedroom 2 | 19.19 | 12.53 | Hardwood Floor, 4 Pc Bath, Closet |
| Room 7 | Second | Primary B | 28.21 | 19.02 | Hardwood Floor, 5 Pc Bath, W/O To Balcony |
| Room 8 | Second | Bedroom 4 | 15.74 | 15.74 | Hardwood Floor, 4 Pc Bath, W/O To Balcony |
| Room 9 | Second | Bedroom 5 | 14.27 | 11.32 | Hardwood Floor, 4 Pc Ensuite, Closet |
| Room 10 | Second | Bedroom | 16.73 | 13.78 | W/O To Balcony, 4 Pc Ensuite, Closet |
| Room 11 | Basement | Kitchen | 20.17 | 11.81 | Ceramic Floor, Stainless Steel Appl, Pot Lights |
| Room 12 | Basement | Living Ro | 24.27 | 21.65 | Laminate, Combined w/Dining, Pot Lights |
| Room 13 | Basement | Dining Ro | 24.27 | 21.65 | Laminate, Combined w/Living, Pot Lights |
| Room 14 | Basement | Bedroom | 10.99 | 9.18 | Laminate, 4 Pc Bath, Window |
| Room 15 | Basement | Bedroom 2 | 11.81 | 10.5 | Laminate, Window |
| Washroom Type | No. of Pieces | Level |
| Washroom Type 1 | 2 | In Betwe |
| Washroom Type 2 | 4 | Main |
| Washroom Type 3 | 5 | Second |
| Washroom Type 4 | 4 | Second |
| Washroom Type 5 | 4 | Basement |
| Total Area: | 0.00 |
| Approximatly Age: | 0-5 |
| Property Type: | Detached |
| Style: | 2-Storey |
| Exterior: | Brick |
| Garage Type: | Built-In |
| Drive Parking Spaces: | 4 |
| Pool: | None |
| Approximatly Age: | 0-5 |
| Approximatly Square Footage: | 3500-5000 |
| Property Features: | Clear View, Fenced Yard |
| CAC Included: | N |
| Water Included: | N |
| Cabel TV Included: | N |
| Common Elements Included: | N |
| Heat Included: | N |
| Parking Included: | N |
| Condo Tax Included: | N |
| Building Insurance Included: | N |
| Fireplace/Stove: | Y |
| Heat Type: | Forced Air |
| Central Air Conditioning: | Central Air |
| Central Vac: | N |
| Laundry Level: | Syste |
| Ensuite Laundry: | F |
| Sewers: | Sewer |
$
%
Years
This calculator is for demonstration purposes only. Always consult a professional
financial advisor before making personal financial decisions.
| Although the information displayed is believed to be accurate, no warranties or representations are made of any kind. |
| SOTHEBY'S INTERNATIONAL REALTY CANADA |
|
|

Mehdi Teimouri
Broker
Dir:
647-989-2641
Bus:
905-695-7888
Fax:
905-695-0900
| Virtual Tour | Book Showing | Email a Friend |
Jump To:
At a Glance:
| Type: | Freehold - Detached |
| Area: | Durham |
| Municipality: | Pickering |
| Neighbourhood: | Bay Ridges |
| Style: | 2-Storey |
| Approximate Age: | 0-5 |
| Tax: | $14,087.12 |
| Beds: | 6+3 |
| Baths: | 10 |
| Fireplace: | Y |
| Pool: | None |
Locatin Map:
Payment Calculator:

