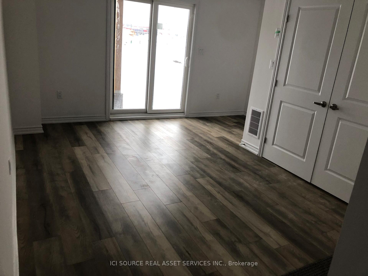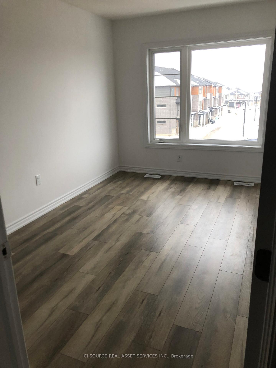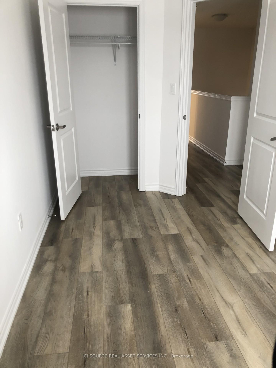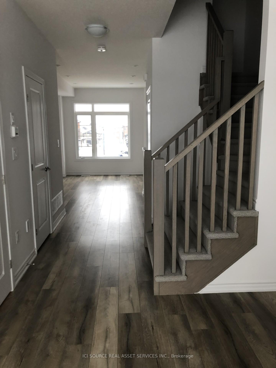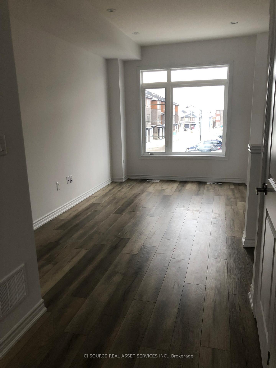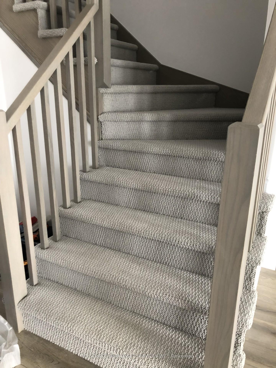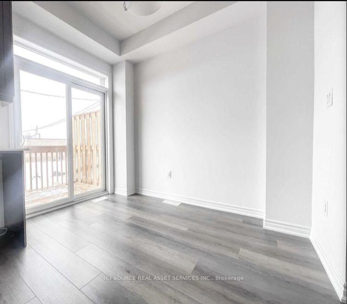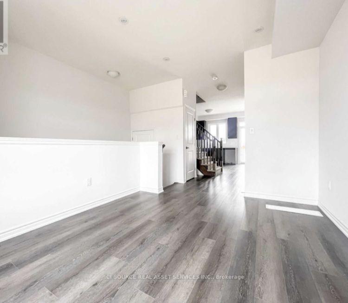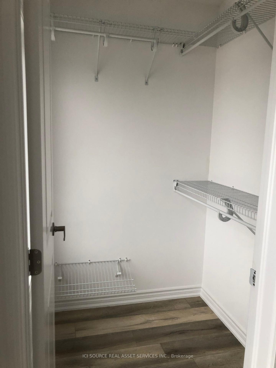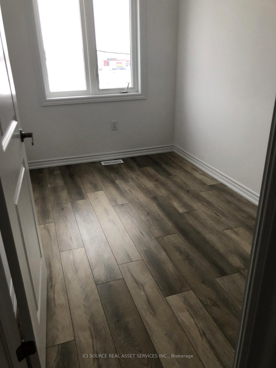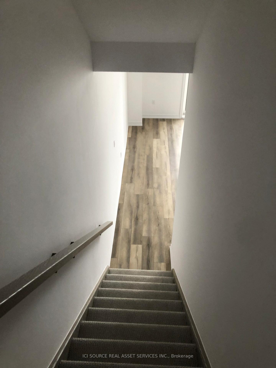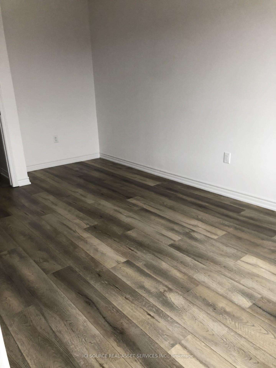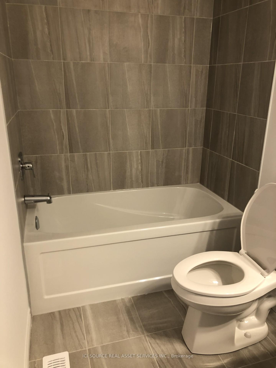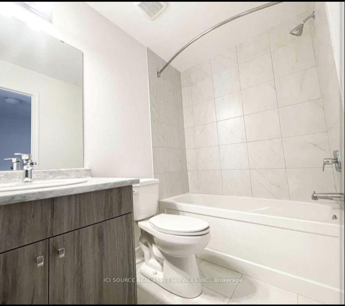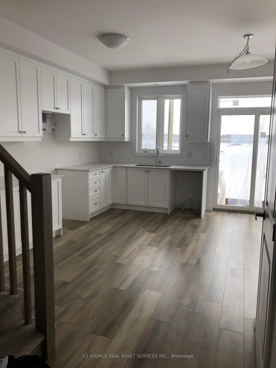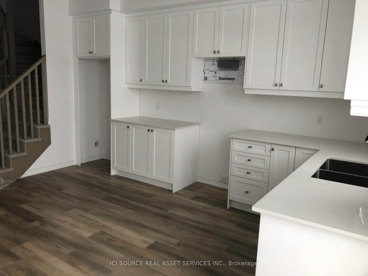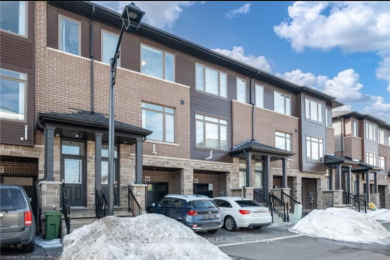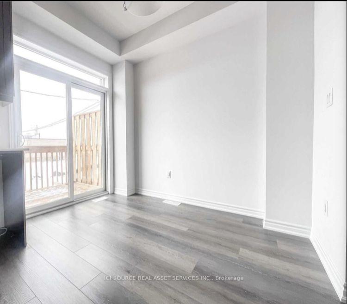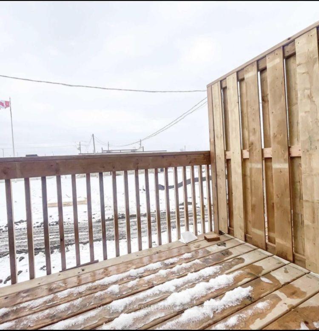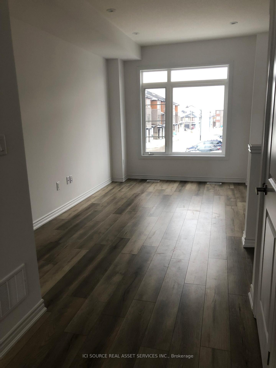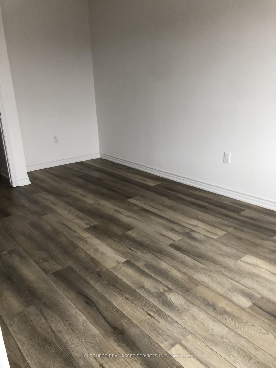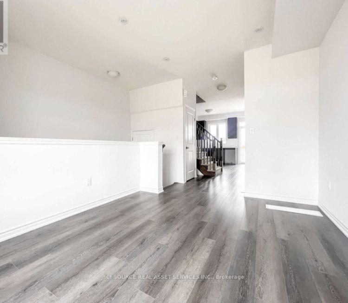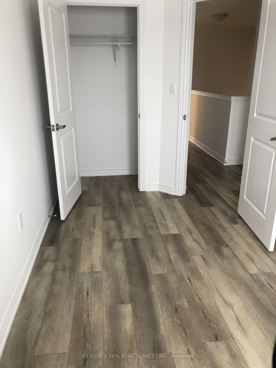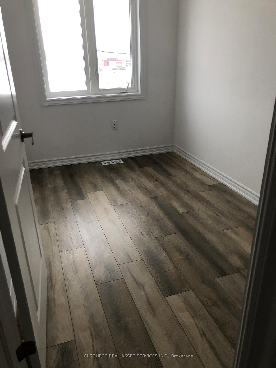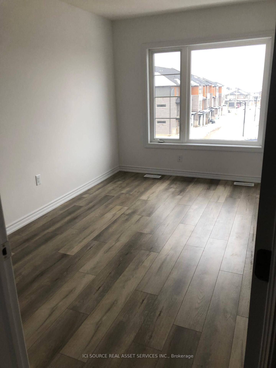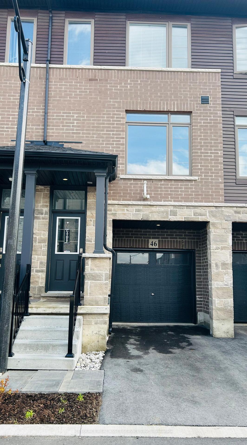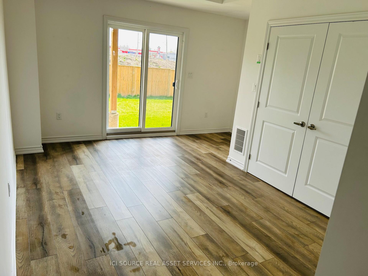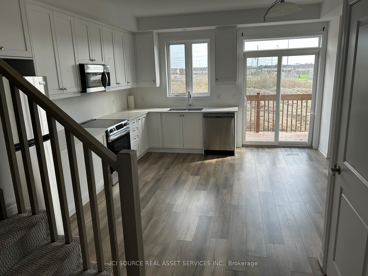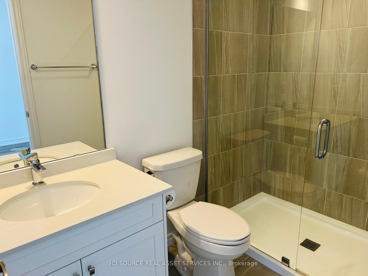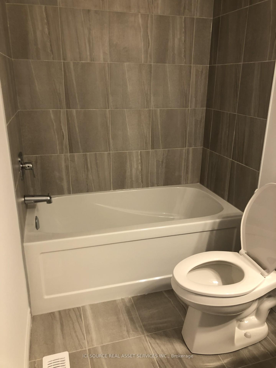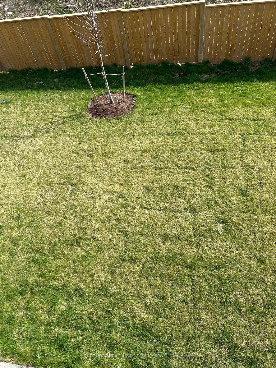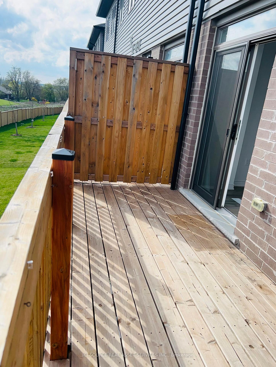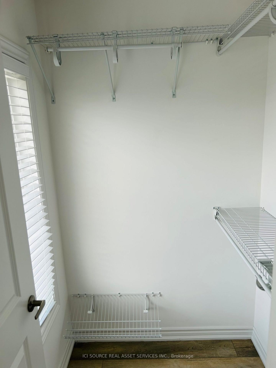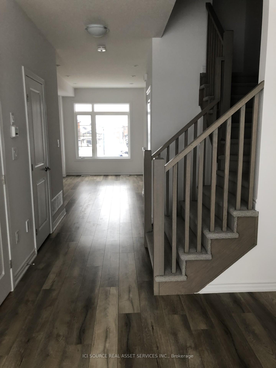$659,900
Available - For Sale
Listing ID: X12118796
61 Soho Stre , Hamilton, L8J 0M6, Hamilton
| Location, Location, Location Priced to Sell! Three-bedroom, three-bathroom freehold townhouse in a highly desirable area. A quick 2-minute walk to Bishop Ryan High School and close to elementary schools, amenities, and quick access to LINC and Red Hill. Main living areas & bedrooms feature upgraded laminate flooring, providing a modern, clean look throughout, with the exception of the staircases. Bright kitchen with stainless steel appliances (included), plenty of natural light, quartz countertops and a deck balcony for outdoor relaxation. Three spacious bedrooms with ample closet space, perfect for growing families. The basement den includes a walkout to a grassy backyard, offering additional space that can easily be converted into a fourth bedroom. Primary bedroom has a walk-in closet and ensuite bathroom with quartz countertops. Two years old this home has been meticulously maintained, offering a move-in ready condition. Priced to sell in a prime location, making it a great opportunity for homebuyers.*For Additional Property Details Click The Brochure Icon Below* |
| Price | $659,900 |
| Taxes: | $4150.44 |
| Assessment Year: | 2025 |
| Occupancy: | Owner |
| Address: | 61 Soho Stre , Hamilton, L8J 0M6, Hamilton |
| Directions/Cross Streets: | Red Hill Valley Parkway and Soho Street |
| Rooms: | 5 |
| Rooms +: | 1 |
| Bedrooms: | 3 |
| Bedrooms +: | 0 |
| Family Room: | T |
| Basement: | Finished wit |
| Level/Floor | Room | Length(ft) | Width(ft) | Descriptions | |
| Room 1 | Main | Breakfast | 6.76 | 12.33 | |
| Room 2 | Upper | Kitchen | 7.51 | 13.81 | |
| Room 3 | Upper | Bedroom | 8.99 | 15.68 | |
| Room 4 | Upper | Bedroom 2 | 6.92 | 11.84 | |
| Room 5 | Upper | Bedroom 3 | 7.84 | 12.17 | |
| Room 6 | Basement | Den | 14.33 | 14.76 | |
| Room 7 | Main | Great Roo | 10.33 | 10 |
| Washroom Type | No. of Pieces | Level |
| Washroom Type 1 | 2 | |
| Washroom Type 2 | 3 | |
| Washroom Type 3 | 4 | |
| Washroom Type 4 | 0 | |
| Washroom Type 5 | 0 |
| Total Area: | 0.00 |
| Property Type: | Att/Row/Townhouse |
| Style: | 3-Storey |
| Exterior: | Brick Front |
| Garage Type: | Attached |
| (Parking/)Drive: | Private |
| Drive Parking Spaces: | 1 |
| Park #1 | |
| Parking Type: | Private |
| Park #2 | |
| Parking Type: | Private |
| Pool: | None |
| Approximatly Square Footage: | 1500-2000 |
| CAC Included: | N |
| Water Included: | N |
| Cabel TV Included: | N |
| Common Elements Included: | N |
| Heat Included: | N |
| Parking Included: | N |
| Condo Tax Included: | N |
| Building Insurance Included: | N |
| Fireplace/Stove: | N |
| Heat Type: | Forced Air |
| Central Air Conditioning: | Central Air |
| Central Vac: | N |
| Laundry Level: | Syste |
| Ensuite Laundry: | F |
| Sewers: | Sewer |
| Utilities-Cable: | A |
| Utilities-Hydro: | Y |
$
%
Years
This calculator is for demonstration purposes only. Always consult a professional
financial advisor before making personal financial decisions.
| Although the information displayed is believed to be accurate, no warranties or representations are made of any kind. |
| ICI SOURCE REAL ASSET SERVICES INC. |
|
|

Mehdi Teimouri
Broker
Dir:
647-989-2641
Bus:
905-695-7888
Fax:
905-695-0900
| Book Showing | Email a Friend |
Jump To:
At a Glance:
| Type: | Freehold - Att/Row/Townhouse |
| Area: | Hamilton |
| Municipality: | Hamilton |
| Neighbourhood: | Stoney Creek Mountain |
| Style: | 3-Storey |
| Tax: | $4,150.44 |
| Beds: | 3 |
| Baths: | 3 |
| Fireplace: | N |
| Pool: | None |
Locatin Map:
Payment Calculator:

