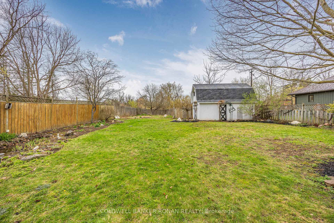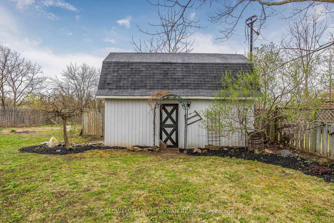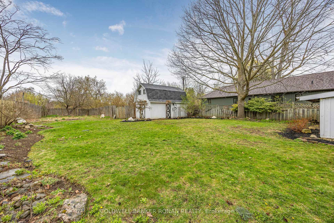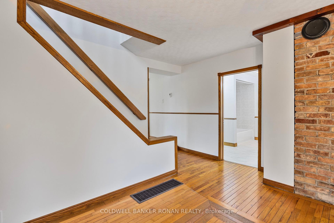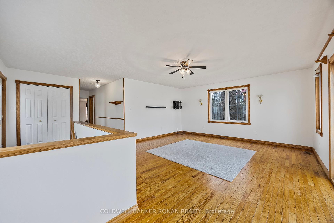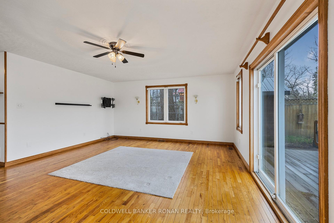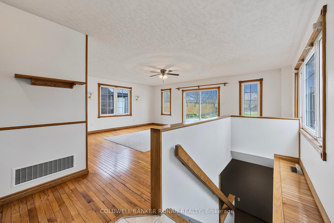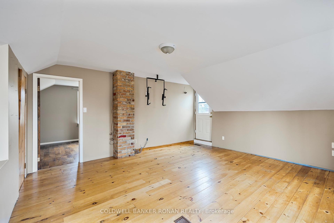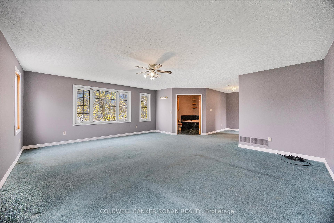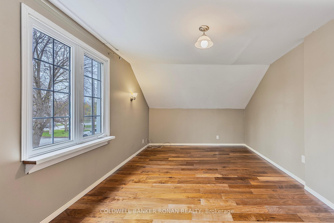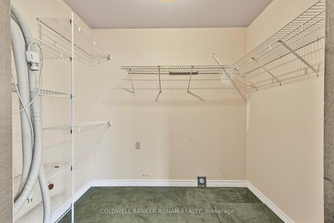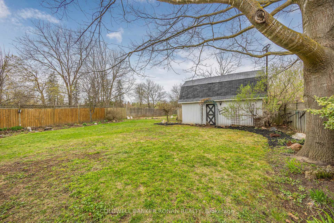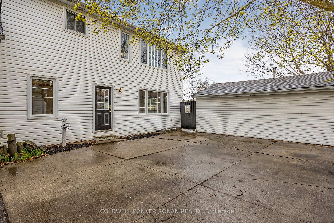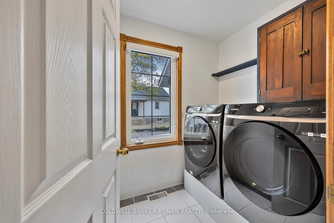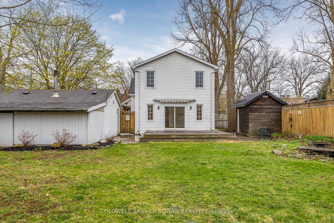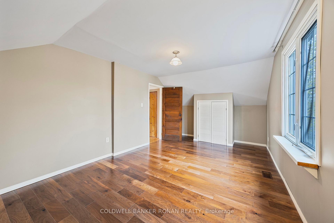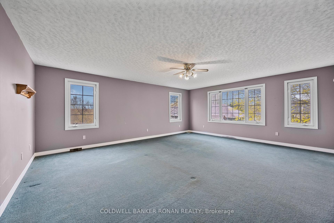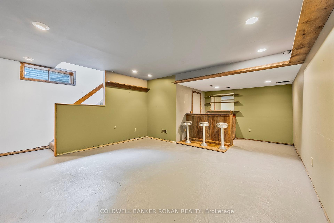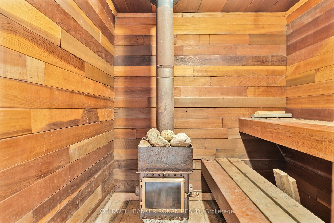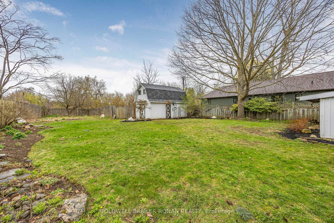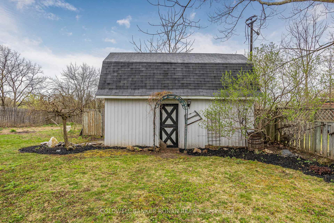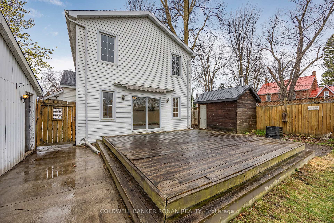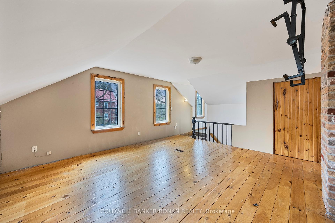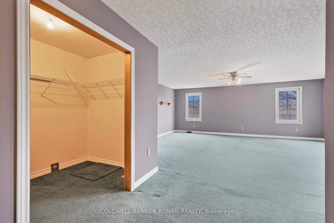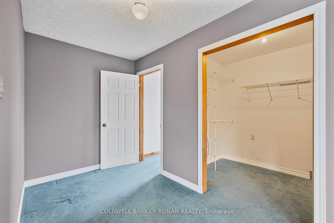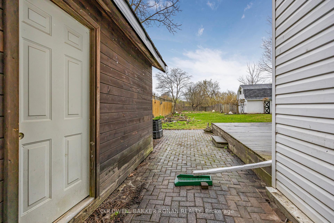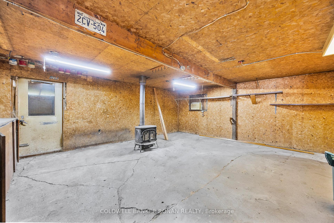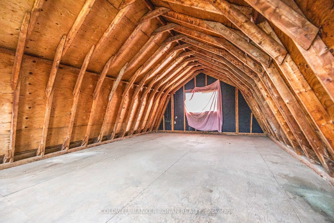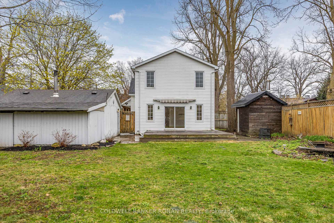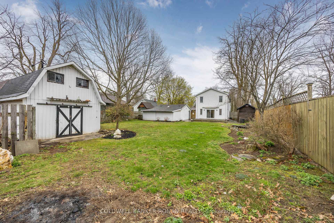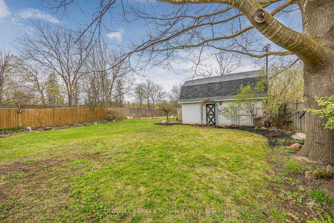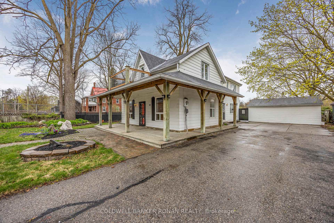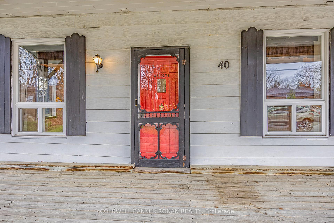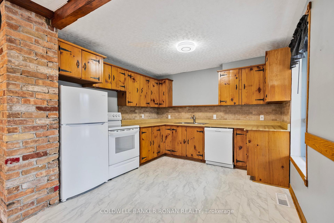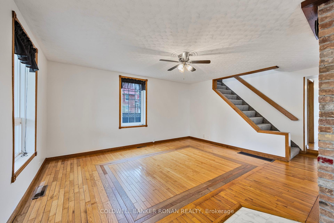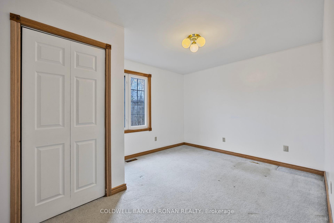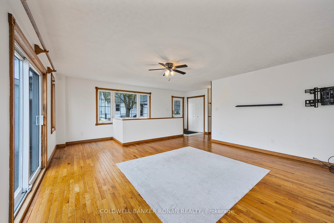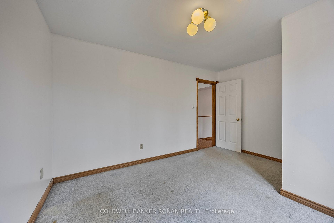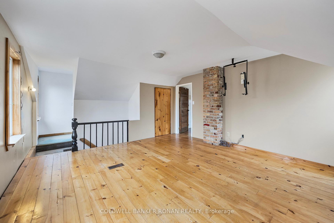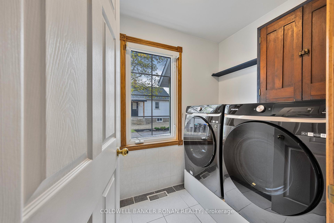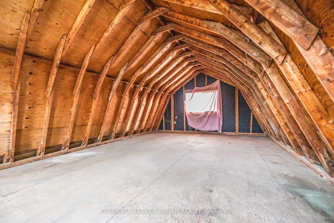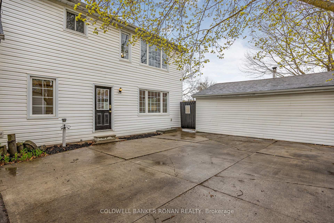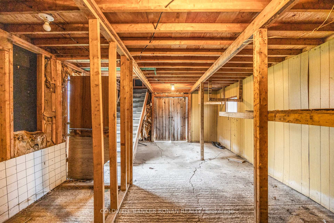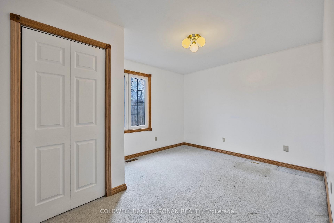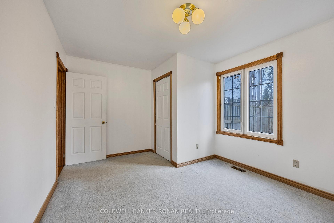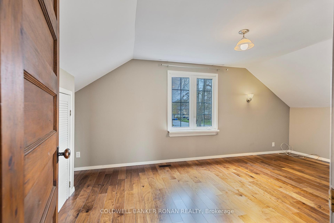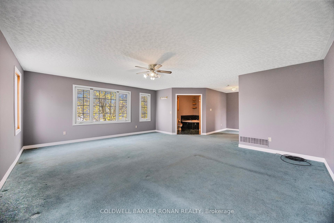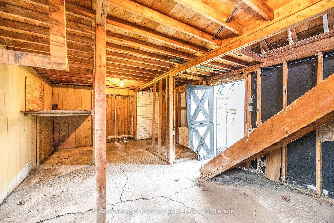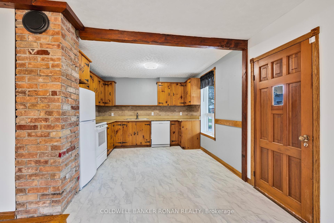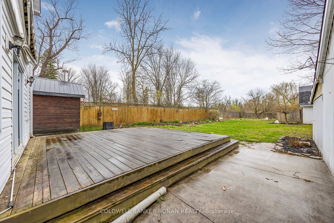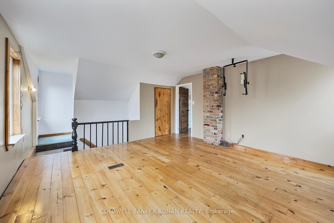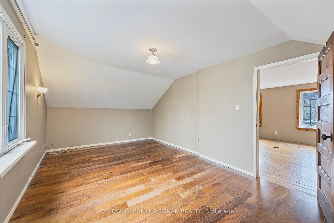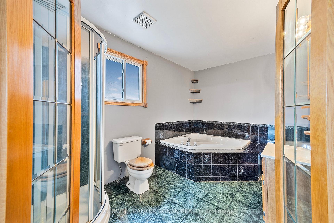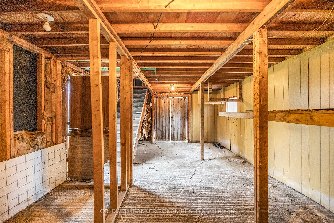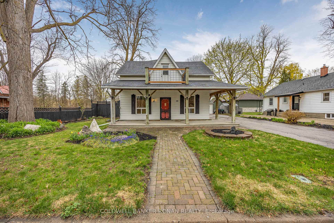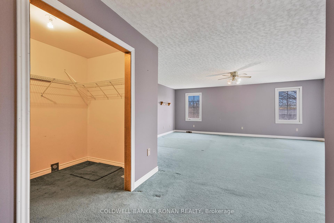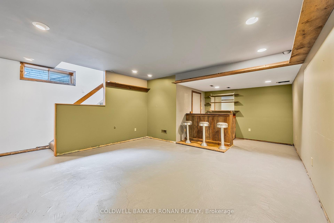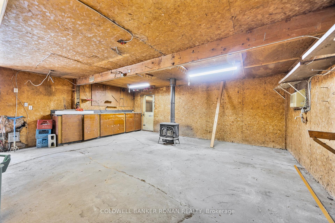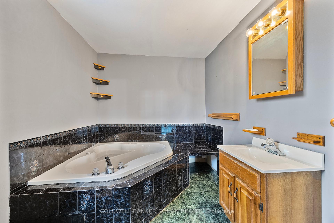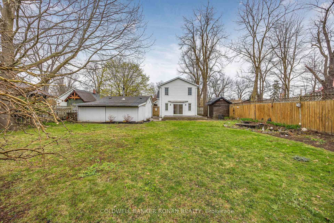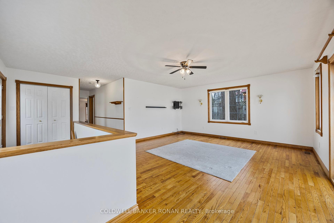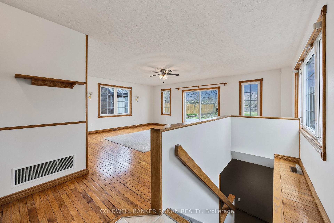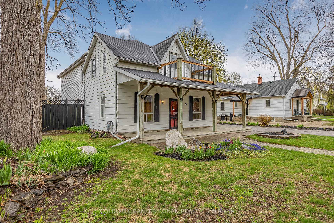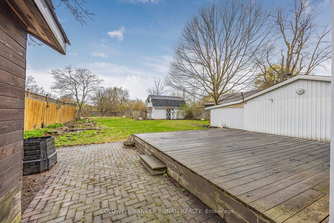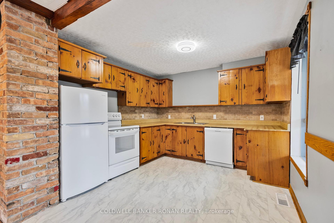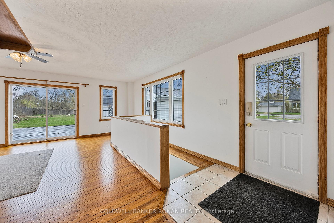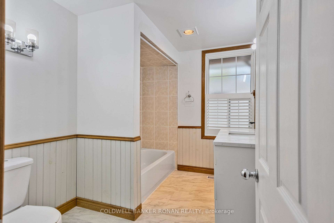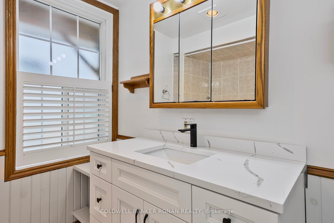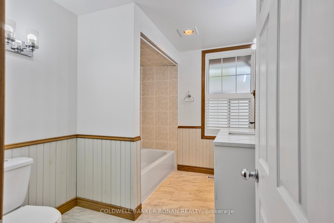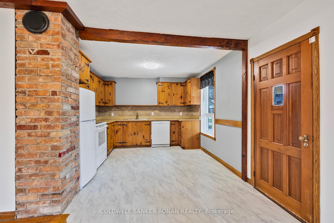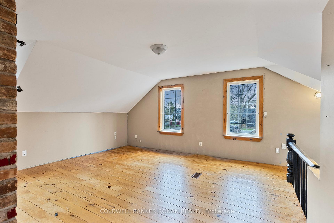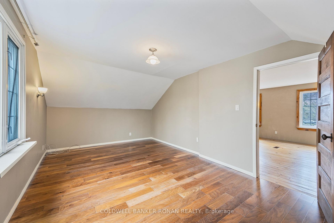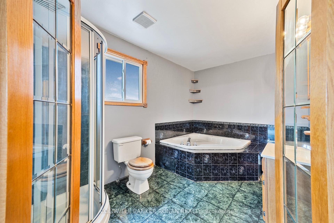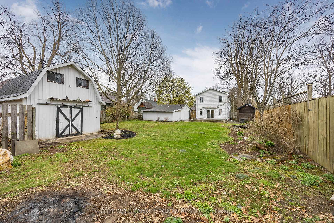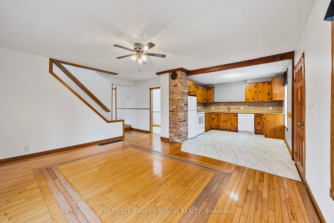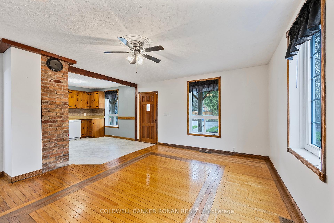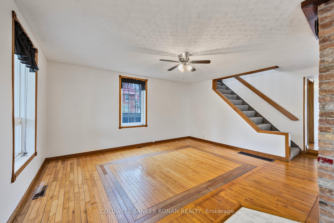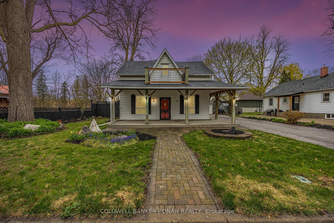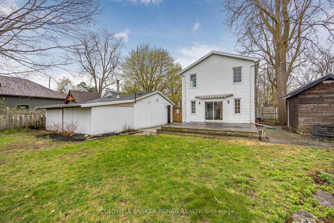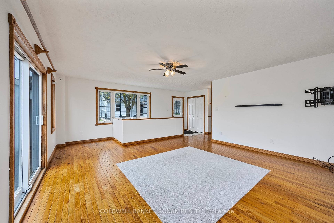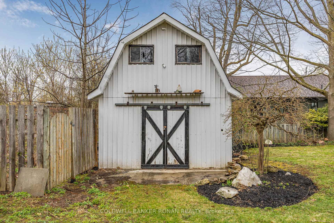$814,900
Available - For Sale
Listing ID: N12121226
40 Queen Stre , New Tecumseth, L0G 1A0, Simcoe
| Welcome to 40 Queen Street, where timeless character meets rare in-town convenience. Set on a spacious, mature lot just steps from Alliston's historic downtown, this lovingly maintained home offers the feel of a country retreat without sacrificing location. Step onto the inviting wraparound porch and into a warm interior full of charm, from the hardwood floors and beaming natural light to exposed brick accents. The functional layout features main floor laundry, two full baths & 3 bedrooms, including a huge private primary retreat with walk-in closet, ensuite & access to a versatile loft space ideal for an office, reading nook, or playroom. Outdoors, enjoy mature gardens, a wood-fired sauna & plenty of space to roam, gather, or grow on this 66x165 lot. Need storage or workspace? You'll love the 22x19 garage, plus a 21x13 barn with a mezzanine perfect for hobbies, home business, or extra toy storage. With ample parking & a location that blends small-town charm with walkable amenities, this is a rare opportunity to enjoy the best of both worlds. |
| Price | $814,900 |
| Taxes: | $3379.00 |
| Occupancy: | Owner |
| Address: | 40 Queen Stre , New Tecumseth, L0G 1A0, Simcoe |
| Acreage: | < .50 |
| Directions/Cross Streets: | Queen St & Maple Lane |
| Rooms: | 5 |
| Rooms +: | 3 |
| Bedrooms: | 3 |
| Bedrooms +: | 0 |
| Family Room: | T |
| Basement: | Partially Fi |
| Level/Floor | Room | Length(ft) | Width(ft) | Descriptions | |
| Room 1 | Main | Family Ro | 15.97 | 15.97 | Hardwood Floor, W/O To Deck |
| Room 2 | Main | Laundry | 6.99 | 5.25 | Ceramic Floor |
| Room 3 | Main | Dining Ro | 15.09 | 12.99 | Hardwood Floor, Combined w/Kitchen |
| Room 4 | Main | Kitchen | 10.99 | 10.89 | W/O To Yard, Vinyl Floor |
| Room 5 | Main | Bedroom | 13.58 | 10.69 | Broadloom |
| Room 6 | Lower | Recreatio | 22.66 | 15.48 | Wet Bar |
| Room 7 | Upper | Office | 15.88 | 14.1 | Wood |
| Room 8 | Upper | Bedroom | 19.29 | 10.5 | Hardwood Floor |
| Room 9 | Upper | Primary B | 20.6 | 17.19 | Broadloom, 4 Pc Ensuite, Walk-In Closet(s) |
| Washroom Type | No. of Pieces | Level |
| Washroom Type 1 | 4 | Main |
| Washroom Type 2 | 4 | Second |
| Washroom Type 3 | 0 | |
| Washroom Type 4 | 0 | |
| Washroom Type 5 | 0 |
| Total Area: | 0.00 |
| Approximatly Age: | 100+ |
| Property Type: | Detached |
| Style: | 2-Storey |
| Exterior: | Vinyl Siding |
| Garage Type: | Detached |
| (Parking/)Drive: | Private Do |
| Drive Parking Spaces: | 6 |
| Park #1 | |
| Parking Type: | Private Do |
| Park #2 | |
| Parking Type: | Private Do |
| Pool: | None |
| Other Structures: | Garden Shed, W |
| Approximatly Age: | 100+ |
| Approximatly Square Footage: | 2000-2500 |
| Property Features: | Fenced Yard, Hospital |
| CAC Included: | N |
| Water Included: | N |
| Cabel TV Included: | N |
| Common Elements Included: | N |
| Heat Included: | N |
| Parking Included: | N |
| Condo Tax Included: | N |
| Building Insurance Included: | N |
| Fireplace/Stove: | N |
| Heat Type: | Forced Air |
| Central Air Conditioning: | Central Air |
| Central Vac: | N |
| Laundry Level: | Syste |
| Ensuite Laundry: | F |
| Elevator Lift: | False |
| Sewers: | Sewer |
| Utilities-Cable: | A |
| Utilities-Hydro: | Y |
$
%
Years
This calculator is for demonstration purposes only. Always consult a professional
financial advisor before making personal financial decisions.
| Although the information displayed is believed to be accurate, no warranties or representations are made of any kind. |
| COLDWELL BANKER RONAN REALTY |
|
|

Mehdi Teimouri
Broker
Dir:
647-989-2641
Bus:
905-695-7888
Fax:
905-695-0900
| Virtual Tour | Book Showing | Email a Friend |
Jump To:
At a Glance:
| Type: | Freehold - Detached |
| Area: | Simcoe |
| Municipality: | New Tecumseth |
| Neighbourhood: | Alliston |
| Style: | 2-Storey |
| Approximate Age: | 100+ |
| Tax: | $3,379 |
| Beds: | 3 |
| Baths: | 2 |
| Fireplace: | N |
| Pool: | None |
Locatin Map:
Payment Calculator:

