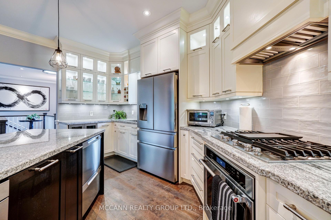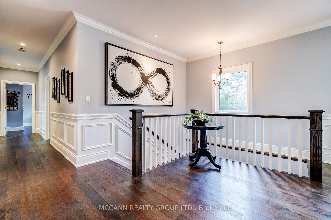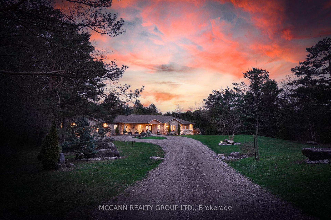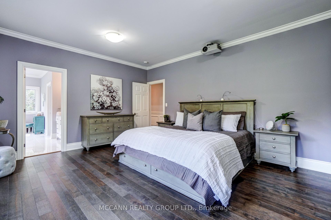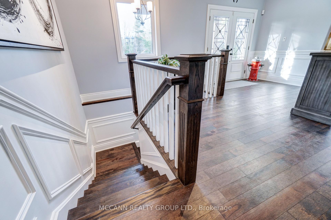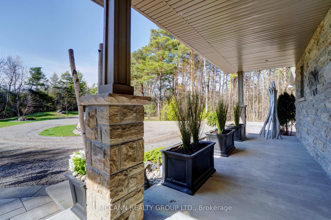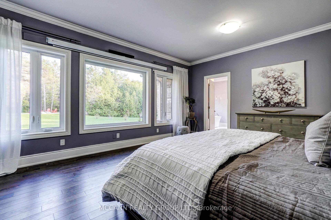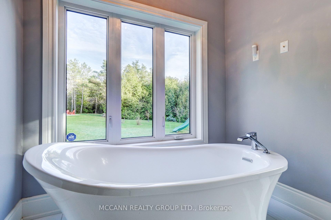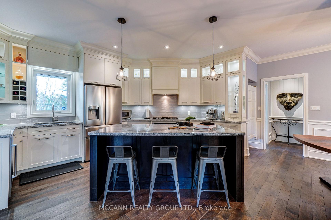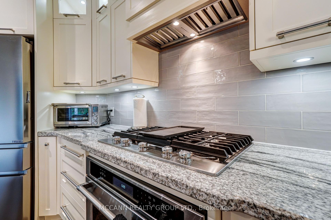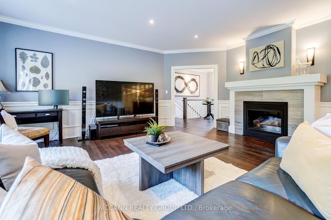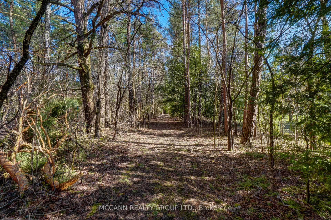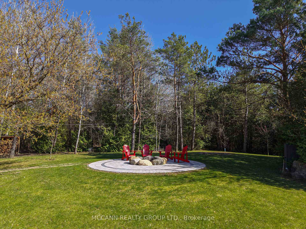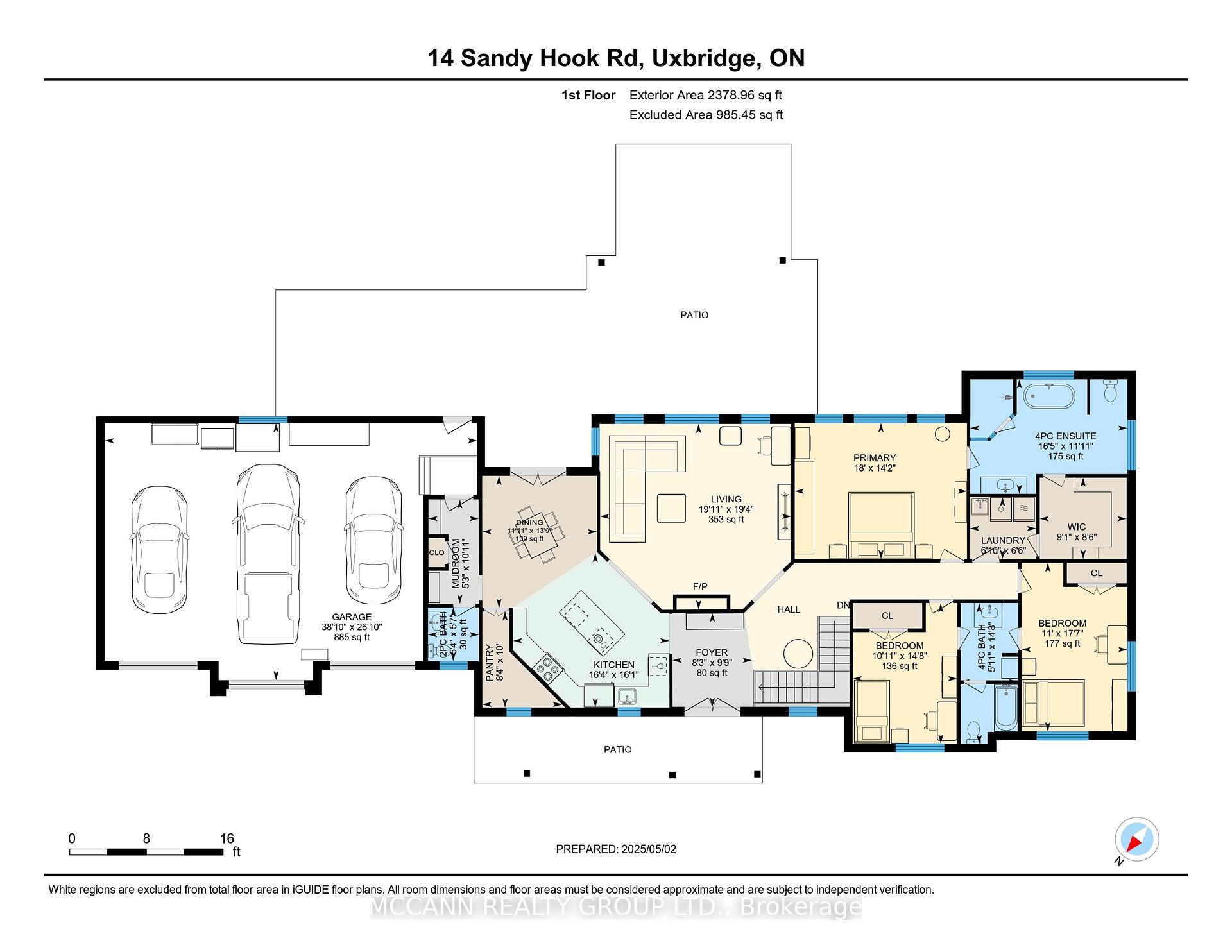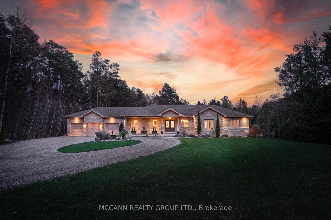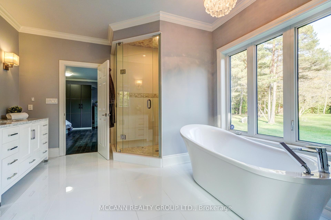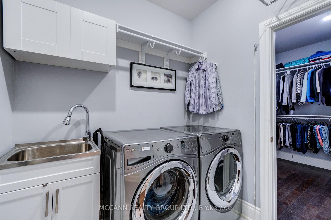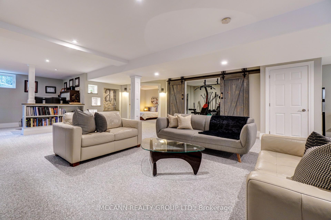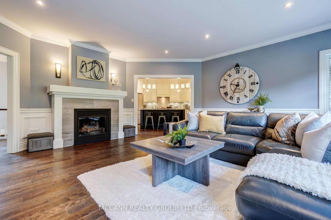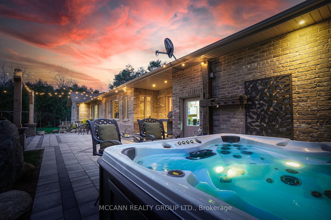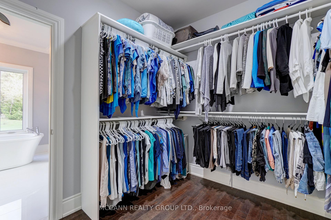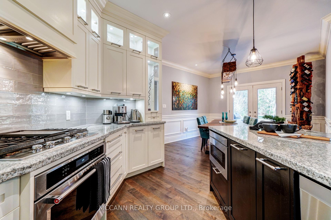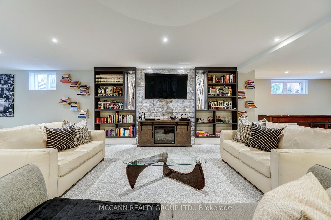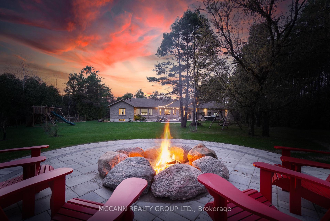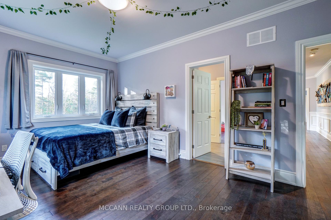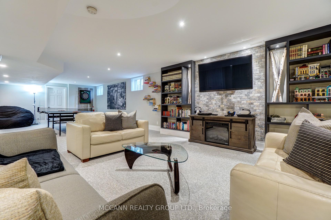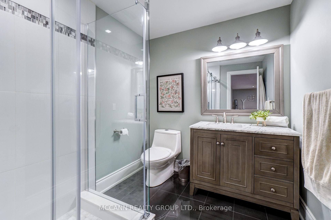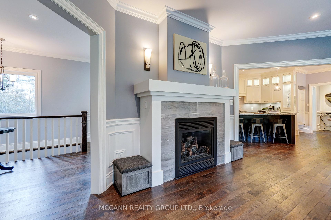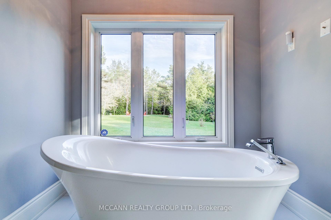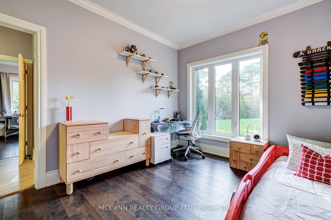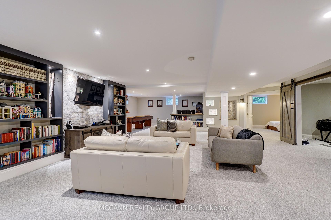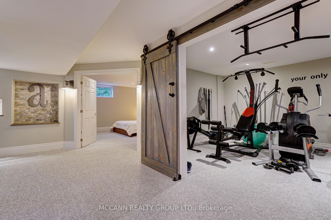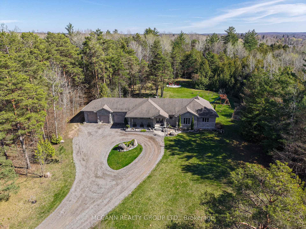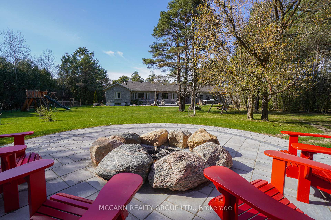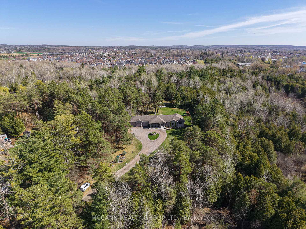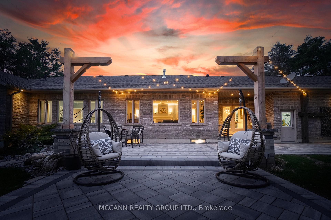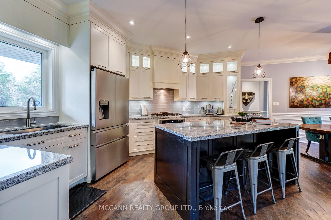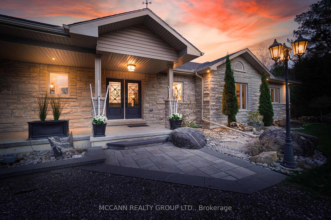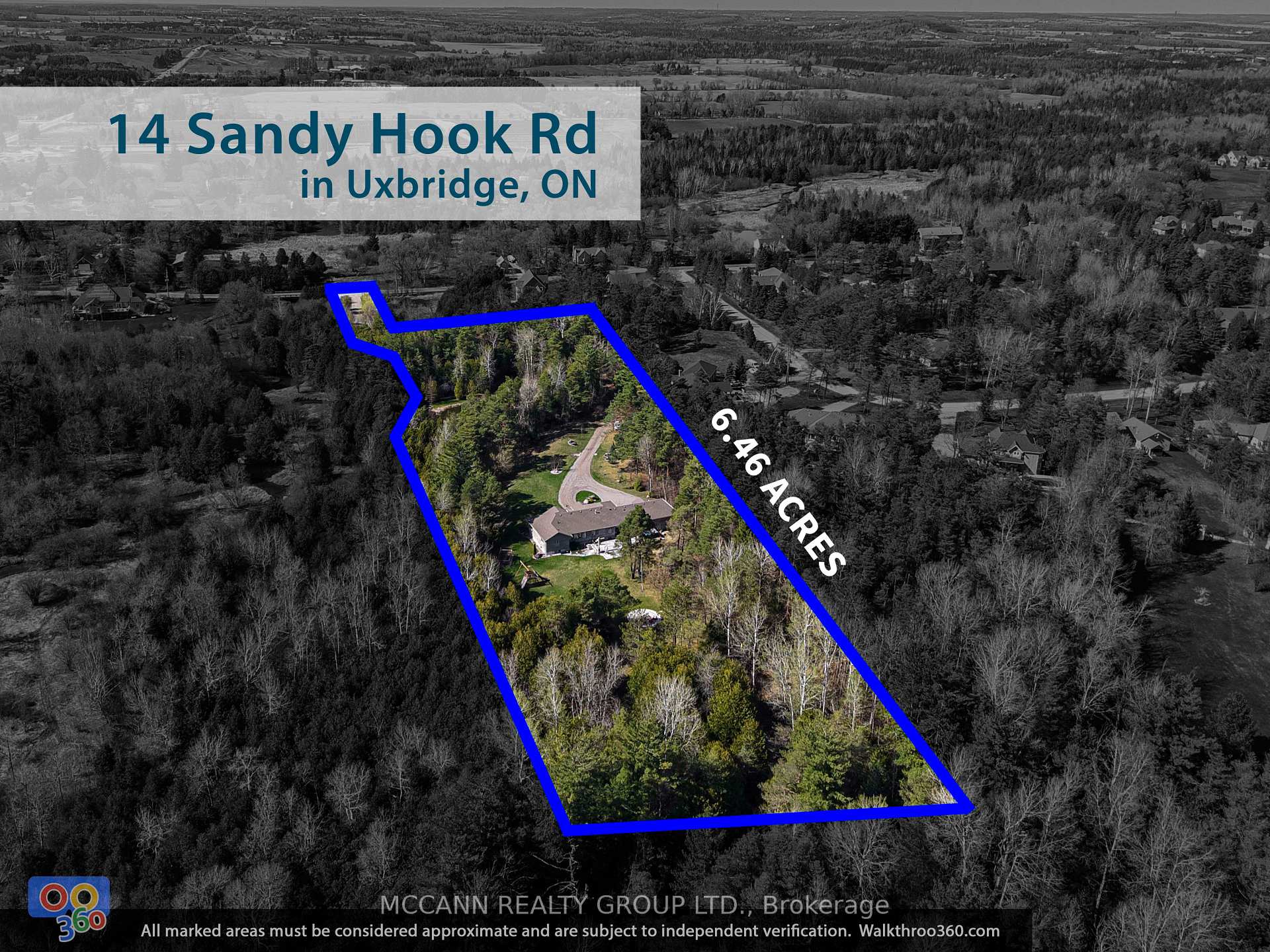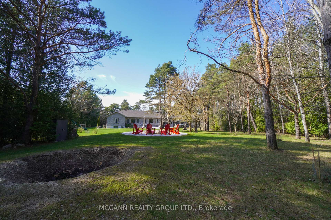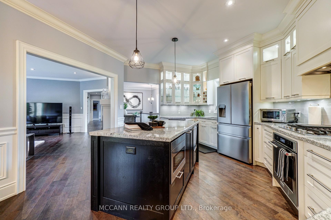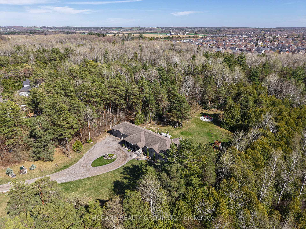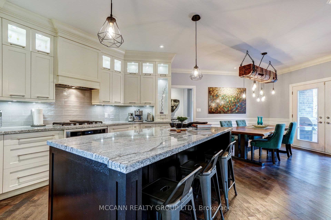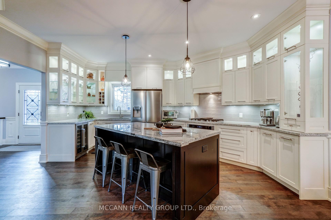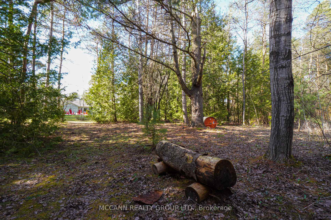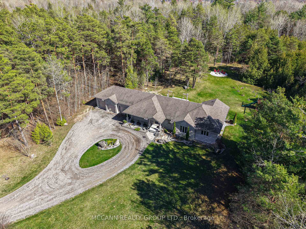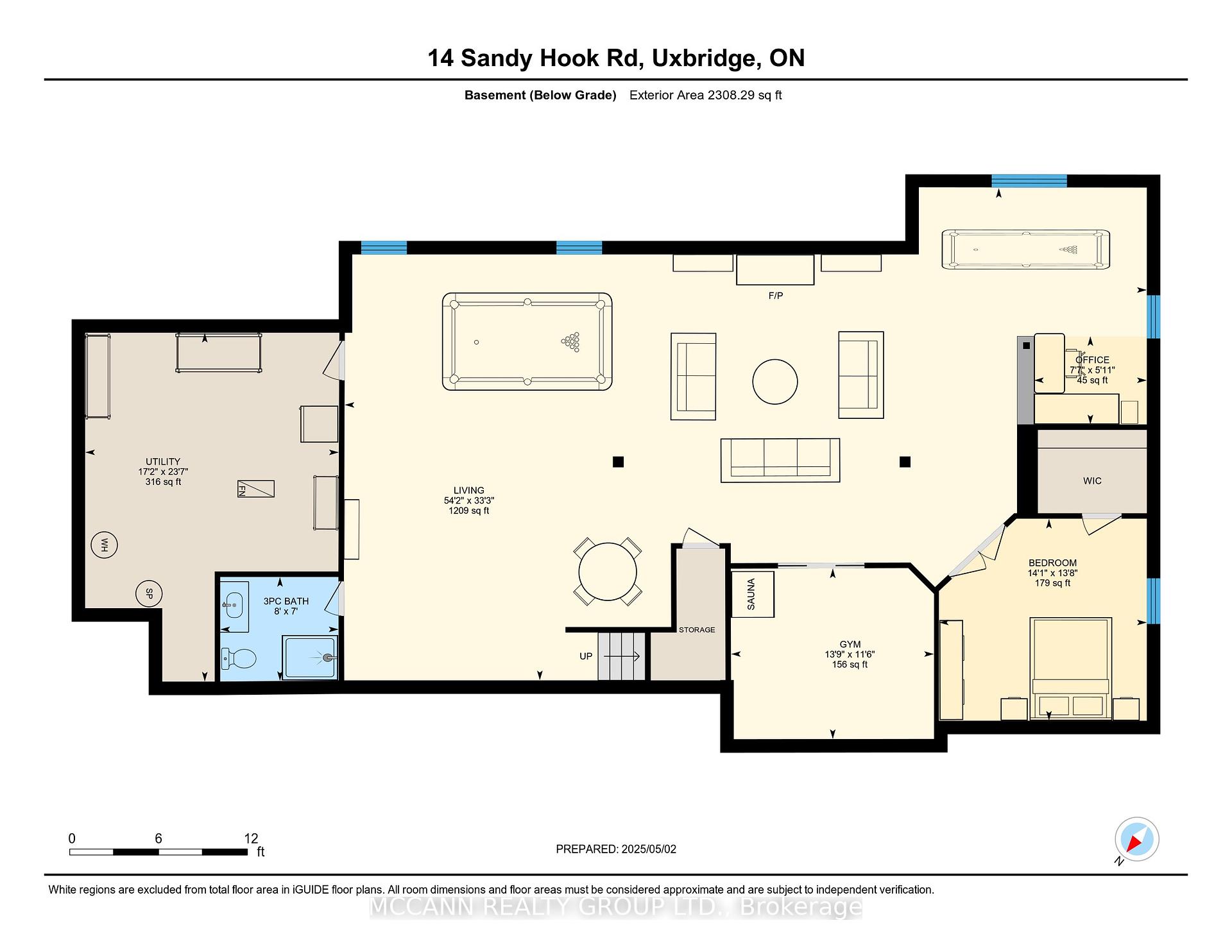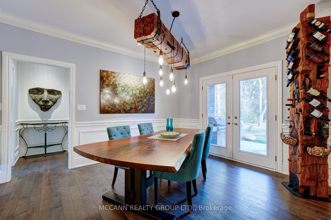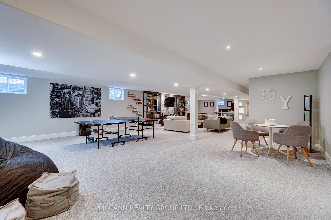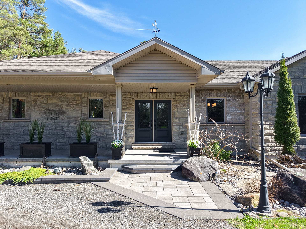$2,499,000
Available - For Sale
Listing ID: N12121292
14 Sandy Hook Road , Uxbridge, L9P 1X2, Durham
| Welcome to 14 Sandy Hook Road an exceptional custom-built bungalow set on over 6 acres in one of Uxbridges most sought-after locations. This stunning property offers the perfect balance of privacy and convenience, just minutes to town amenities yet surrounded by peaceful country side. With 3+1 bedrooms and 3+1 bathrooms, this home is thoughtfully designed for both family living and entertaining. The expansive primary suite is a true retreat, featuring oversized windows with breathtaking views of the forest, a spa-like oasis bathroom, and a spacious walk-through closet that connects to the main floor laundry for added ease. Hardwood floors flow throughout the main level, with large scenic windows bringing the outdoors in. The gorgeous kitchen includes a walk-in pantry and is perfect for hosting gatherings. The fully finished basement is beautifully designed, featuring a custom entertainment feature wall, high-quality finishes, and custom barn doors that open to a private home gym blending style with functionality in every corner. Step outside to explore your own private forest with meandering trails perfect for peaceful walks, year-round adventures, or quiet reflection. The property also features extensive landscaping and a cozy fire pit surrounded by mature of this caliber offering land, luxury, and location rarely come to market. This is your opportunity to own one of Uxbridges most unique and desirable properties. |
| Price | $2,499,000 |
| Taxes: | $11028.96 |
| Occupancy: | Owner |
| Address: | 14 Sandy Hook Road , Uxbridge, L9P 1X2, Durham |
| Acreage: | 5-9.99 |
| Directions/Cross Streets: | Brock/Main St N |
| Rooms: | 10 |
| Rooms +: | 5 |
| Bedrooms: | 3 |
| Bedrooms +: | 1 |
| Family Room: | F |
| Basement: | Finished |
| Level/Floor | Room | Length(ft) | Width(ft) | Descriptions | |
| Room 1 | Main | Foyer | 9.77 | 8.27 | Hardwood Floor, Wainscoting, Pot Lights |
| Room 2 | Main | Living Ro | 19.35 | 19.91 | Hardwood Floor, Gas Fireplace, Pot Lights |
| Room 3 | Main | Dining Ro | 13.78 | 11.94 | Hardwood Floor, W/O To Yard, Wainscoting |
| Room 4 | Main | Kitchen | 16.1 | 16.3 | Hardwood Floor, Granite Counters, Stainless Steel Appl |
| Room 5 | Main | Primary B | 14.17 | 17.94 | Hardwood Floor, Walk-In Closet(s), 4 Pc Ensuite |
| Room 6 | Main | Bedroom 2 | 14.63 | 10.89 | Hardwood Floor, Large Window, Crown Moulding |
| Room 7 | Main | Bedroom 3 | 17.58 | 11.05 | Hardwood Floor, Large Window, Crown Moulding |
| Room 8 | Main | Laundry | 6.49 | 6.89 | Tile Floor, Laundry Sink |
| Room 9 | Main | Mud Room | 10.89 | 5.25 | W/O To Garage, Hardwood Floor, Wainscoting |
| Room 10 | Main | Pantry | 10 | 8.3 | Hardwood Floor |
| Room 11 | Lower | Recreatio | 33.26 | 54.19 | Broadloom, Pot Lights, Open Concept |
| Room 12 | Lower | Office | 5.97 | 7.61 | Pot Lights, Broadloom, Window |
| Room 13 | Lower | Exercise | 11.55 | 13.71 | Broadloom, Pot Lights, Sliding Doors |
| Room 14 | Lower | Bedroom 4 | 13.64 | 14.04 | Window, Broadloom, Pot Lights |
| Washroom Type | No. of Pieces | Level |
| Washroom Type 1 | 4 | Main |
| Washroom Type 2 | 4 | Main |
| Washroom Type 3 | 2 | Main |
| Washroom Type 4 | 3 | Lower |
| Washroom Type 5 | 0 |
| Total Area: | 0.00 |
| Approximatly Age: | New |
| Property Type: | Detached |
| Style: | Bungalow |
| Exterior: | Brick, Stone |
| Garage Type: | Built-In |
| (Parking/)Drive: | Circular D |
| Drive Parking Spaces: | 10 |
| Park #1 | |
| Parking Type: | Circular D |
| Park #2 | |
| Parking Type: | Circular D |
| Park #3 | |
| Parking Type: | Private |
| Pool: | None |
| Other Structures: | Playground, Ga |
| Approximatly Age: | New |
| Approximatly Square Footage: | 2000-2500 |
| Property Features: | Wooded/Treed, School |
| CAC Included: | N |
| Water Included: | N |
| Cabel TV Included: | N |
| Common Elements Included: | N |
| Heat Included: | N |
| Parking Included: | N |
| Condo Tax Included: | N |
| Building Insurance Included: | N |
| Fireplace/Stove: | Y |
| Heat Type: | Forced Air |
| Central Air Conditioning: | Central Air |
| Central Vac: | Y |
| Laundry Level: | Syste |
| Ensuite Laundry: | F |
| Sewers: | Septic |
$
%
Years
This calculator is for demonstration purposes only. Always consult a professional
financial advisor before making personal financial decisions.
| Although the information displayed is believed to be accurate, no warranties or representations are made of any kind. |
| MCCANN REALTY GROUP LTD. |
|
|

Mehdi Teimouri
Broker
Dir:
647-989-2641
Bus:
905-695-7888
Fax:
905-695-0900
| Virtual Tour | Book Showing | Email a Friend |
Jump To:
At a Glance:
| Type: | Freehold - Detached |
| Area: | Durham |
| Municipality: | Uxbridge |
| Neighbourhood: | Uxbridge |
| Style: | Bungalow |
| Approximate Age: | New |
| Tax: | $11,028.96 |
| Beds: | 3+1 |
| Baths: | 4 |
| Fireplace: | Y |
| Pool: | None |
Locatin Map:
Payment Calculator:

