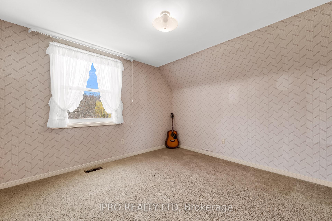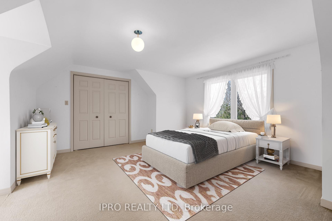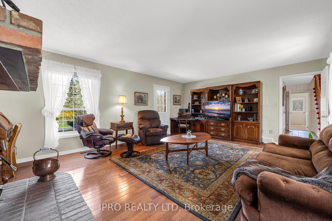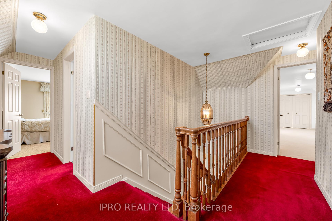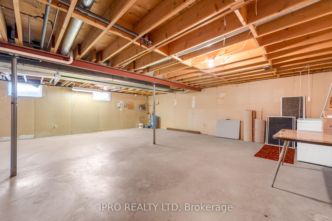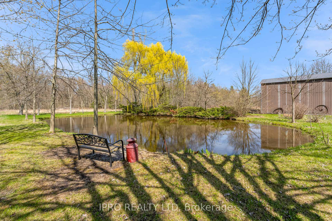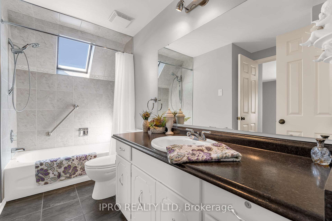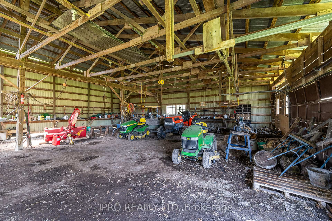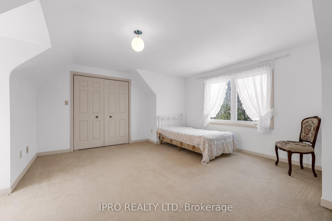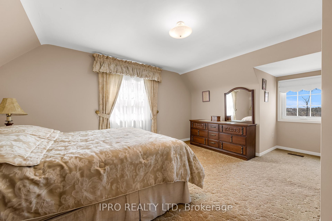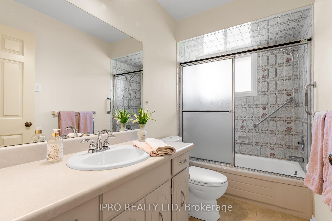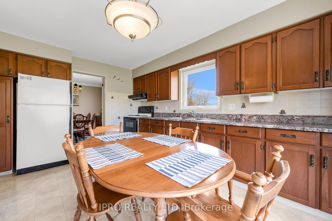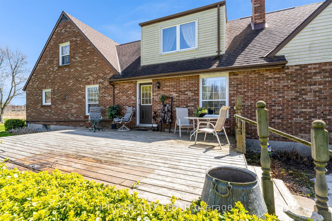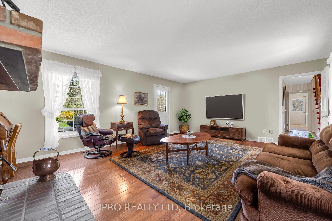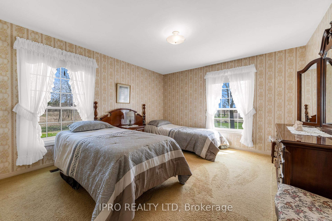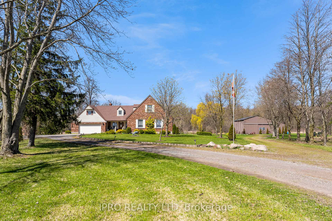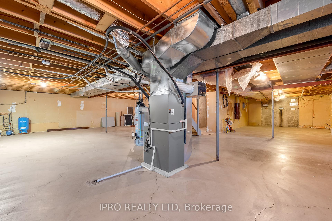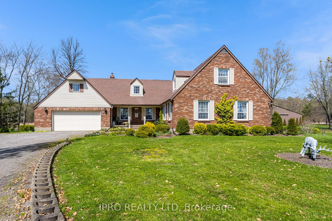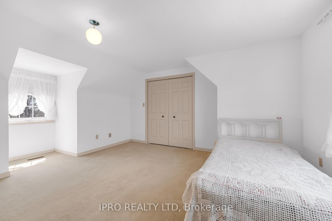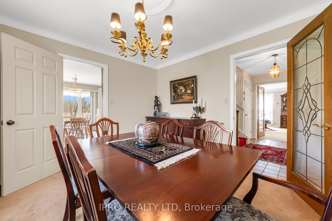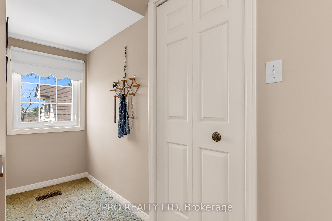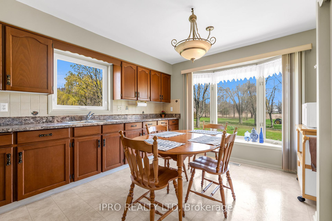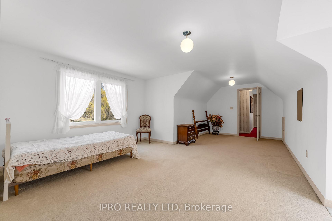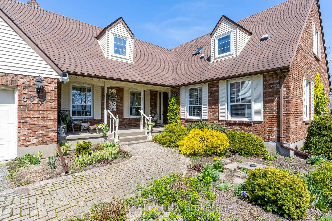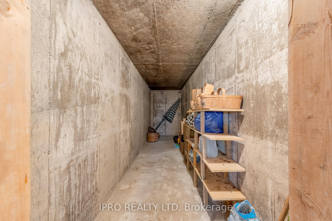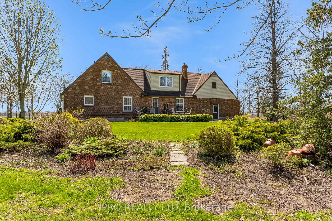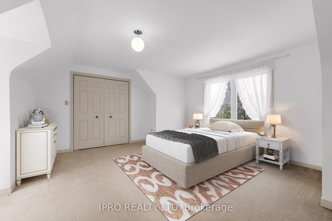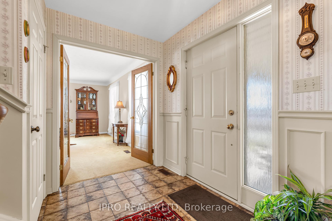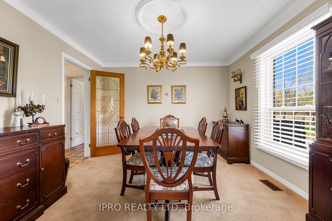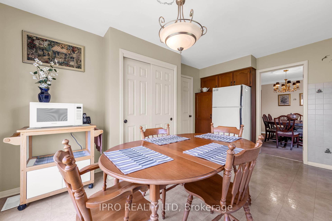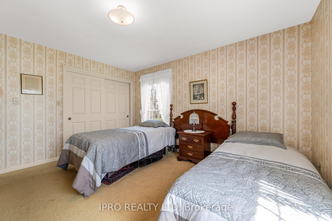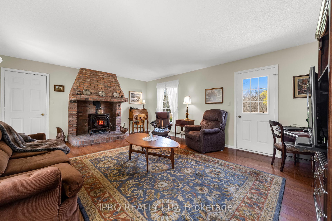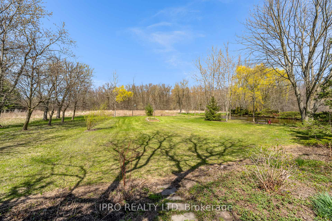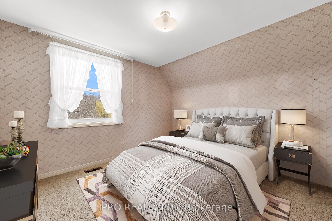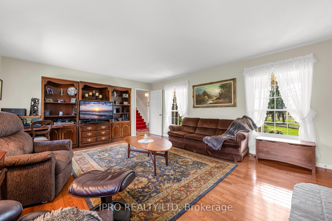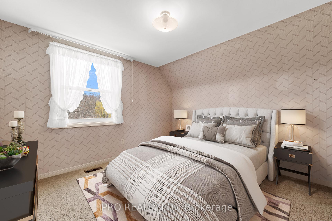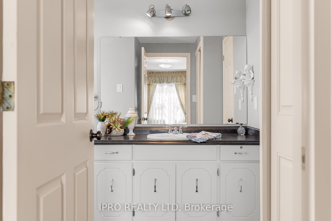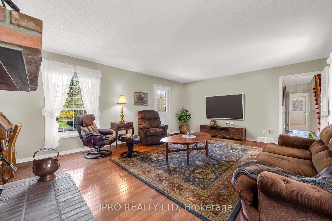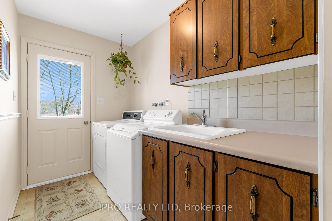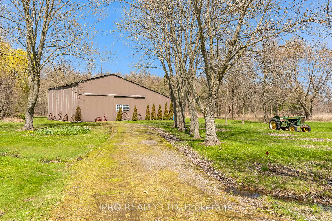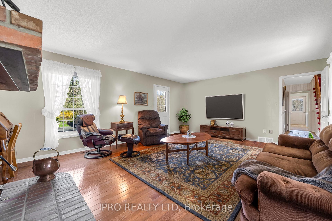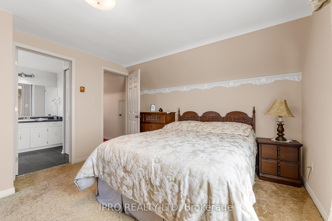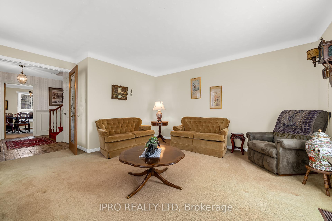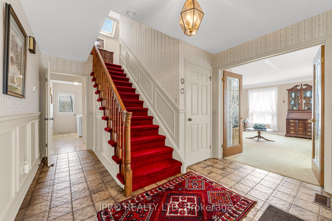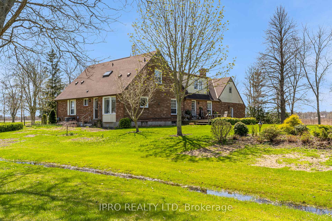$1,499,900
Available - For Sale
Listing ID: X12121404
40764 Forks Road , Wainfleet, L0S 1V0, Niagara
| Welcome to 40746 Forks Road, located in the serene community of Wainfleet. This charming 4 bedroom custom built home offers a fantastic combination of curb appeal, functionality and endless possibilities. Want to build a greenhouse? There's room for that! The upper level features three bedrooms and a full washroom, all filled with natural light. The main level includes a cozy family room with wood stove, an additional bedroom, and another full washroom offering excellent potential for creating an in-law suite or separate living area. The private backyard provides a serene space to relax by the pond or entertain. Nestled on a 12 acre lot with a circular driveway and parking for 10 cars, this home is beautifully landscaped with spectacular perennial gardens and 1400 trees planted before the house was built in 1980. Bonus barn structure can also be used as a workshop with hydro already hooked up. Why not make this your dream home? |
| Price | $1,499,900 |
| Taxes: | $5252.50 |
| Occupancy: | Owner |
| Address: | 40764 Forks Road , Wainfleet, L0S 1V0, Niagara |
| Acreage: | 10-24.99 |
| Directions/Cross Streets: | O'Reilly's and Forks Road |
| Rooms: | 9 |
| Bedrooms: | 4 |
| Bedrooms +: | 0 |
| Family Room: | T |
| Basement: | Full, Unfinished |
| Level/Floor | Room | Length(ft) | Width(ft) | Descriptions | |
| Room 1 | Main | Living Ro | 14.01 | 14.17 | |
| Room 2 | Main | Dining Ro | 12 | 11.58 | |
| Room 3 | Main | Kitchen | 14.99 | 11.58 | |
| Room 4 | Main | Family Ro | 20.01 | 15.42 | |
| Room 5 | Main | Laundry | 8 | 5.81 | |
| Room 6 | Main | Bedroom | 12.99 | 13.68 | |
| Room 7 | Second | Primary B | 14.99 | 12 | |
| Room 8 | Second | Bedroom | 11.51 | 11.09 | |
| Room 9 | Second | Bedroom | 22.99 | 9.41 |
| Washroom Type | No. of Pieces | Level |
| Washroom Type 1 | 4 | Main |
| Washroom Type 2 | 4 | Second |
| Washroom Type 3 | 0 | |
| Washroom Type 4 | 0 | |
| Washroom Type 5 | 0 |
| Total Area: | 0.00 |
| Approximatly Age: | 31-50 |
| Property Type: | Detached |
| Style: | 2-Storey |
| Exterior: | Aluminum Siding, Brick |
| Garage Type: | Attached |
| (Parking/)Drive: | Circular D |
| Drive Parking Spaces: | 8 |
| Park #1 | |
| Parking Type: | Circular D |
| Park #2 | |
| Parking Type: | Circular D |
| Pool: | None |
| Other Structures: | Barn |
| Approximatly Age: | 31-50 |
| Approximatly Square Footage: | 2000-2500 |
| Property Features: | Lake/Pond, Place Of Worship |
| CAC Included: | N |
| Water Included: | N |
| Cabel TV Included: | N |
| Common Elements Included: | N |
| Heat Included: | N |
| Parking Included: | N |
| Condo Tax Included: | N |
| Building Insurance Included: | N |
| Fireplace/Stove: | Y |
| Heat Type: | Forced Air |
| Central Air Conditioning: | Central Air |
| Central Vac: | Y |
| Laundry Level: | Syste |
| Ensuite Laundry: | F |
| Sewers: | Septic |
| Water: | Cistern, |
| Water Supply Types: | Cistern, Dri |
| Utilities-Cable: | Y |
| Utilities-Hydro: | Y |
$
%
Years
This calculator is for demonstration purposes only. Always consult a professional
financial advisor before making personal financial decisions.
| Although the information displayed is believed to be accurate, no warranties or representations are made of any kind. |
| IPRO REALTY LTD |
|
|

Mehdi Teimouri
Broker
Dir:
647-989-2641
Bus:
905-695-7888
Fax:
905-695-0900
| Book Showing | Email a Friend |
Jump To:
At a Glance:
| Type: | Freehold - Detached |
| Area: | Niagara |
| Municipality: | Wainfleet |
| Neighbourhood: | 879 - Marshville/Winger |
| Style: | 2-Storey |
| Approximate Age: | 31-50 |
| Tax: | $5,252.5 |
| Beds: | 4 |
| Baths: | 2 |
| Fireplace: | Y |
| Pool: | None |
Locatin Map:
Payment Calculator:

