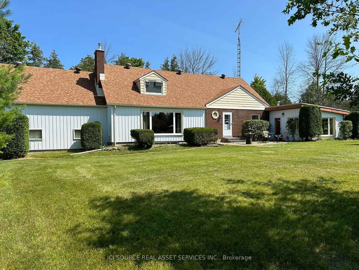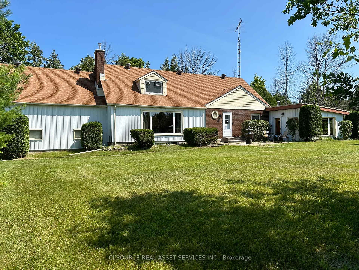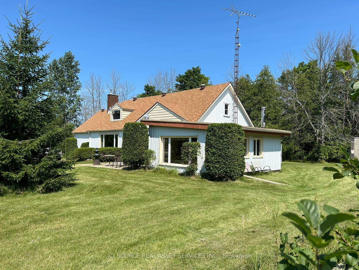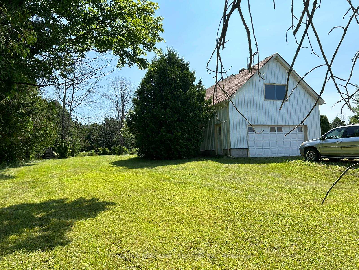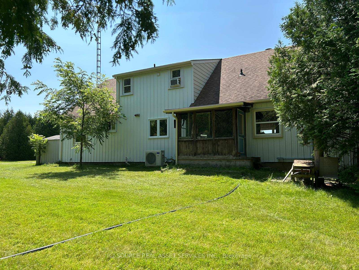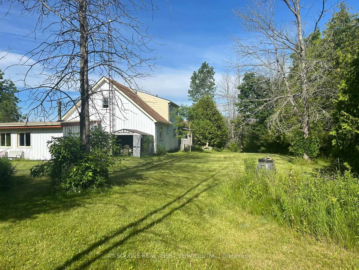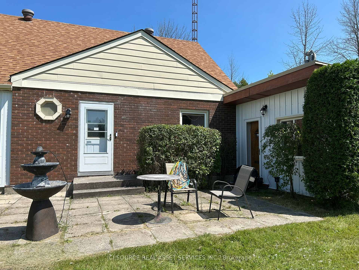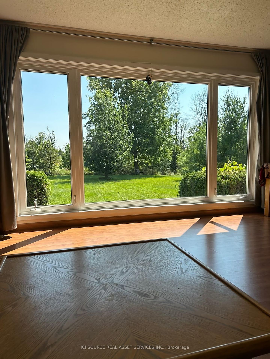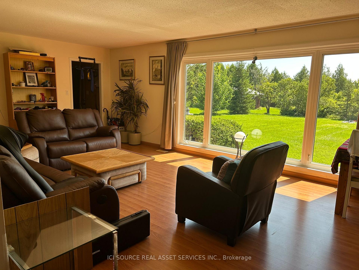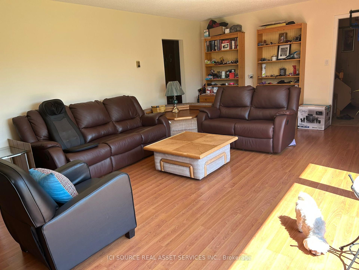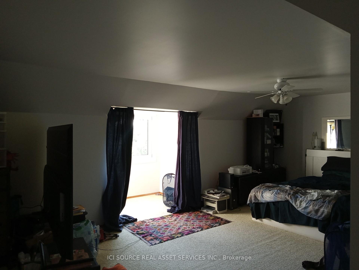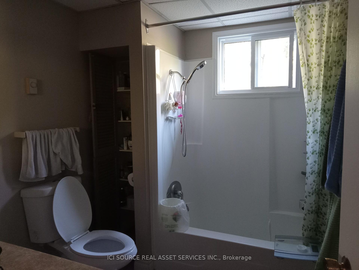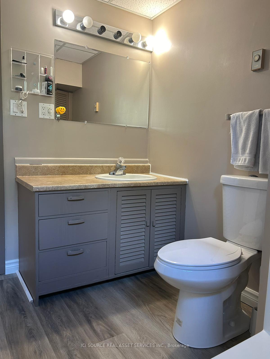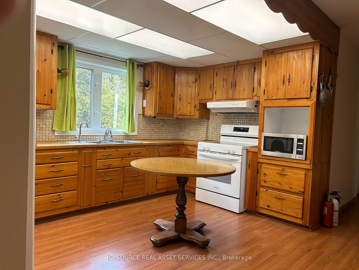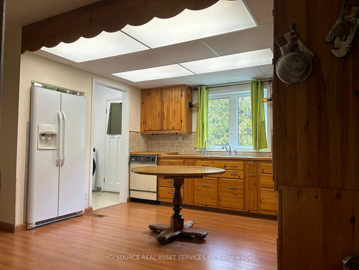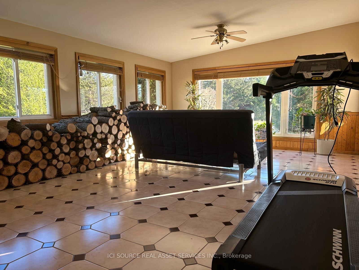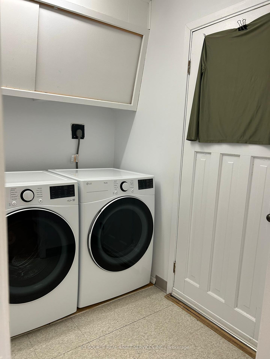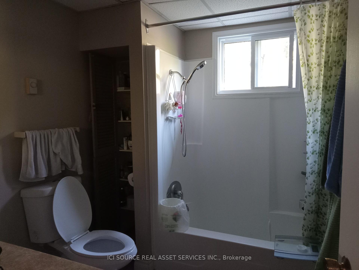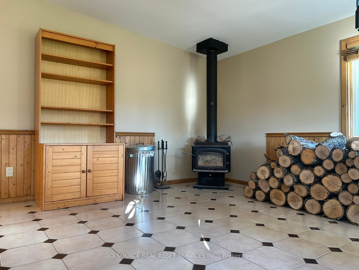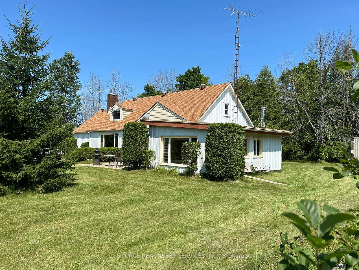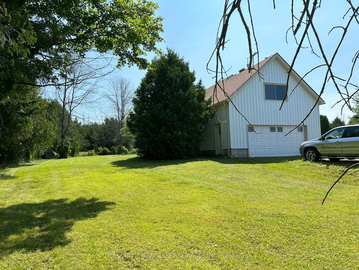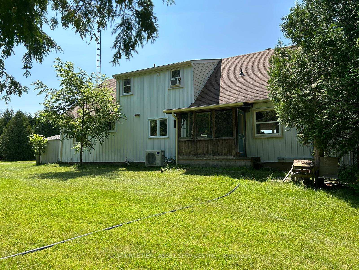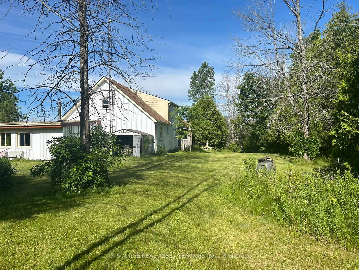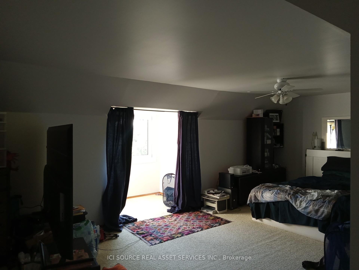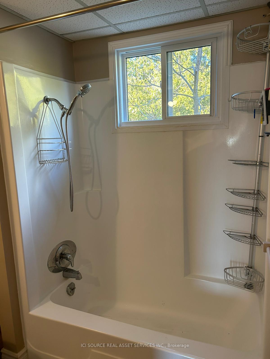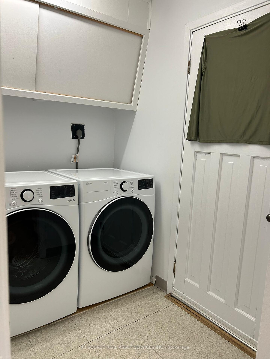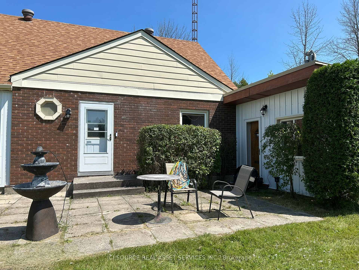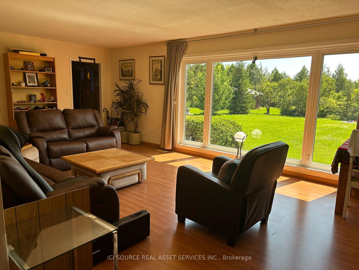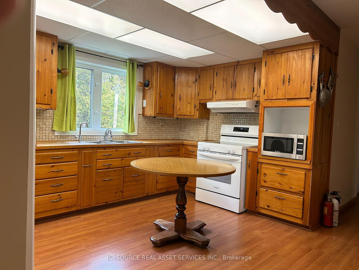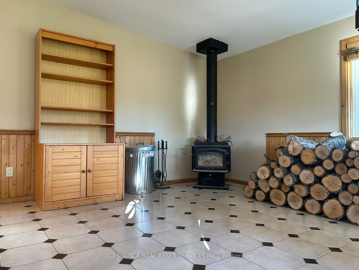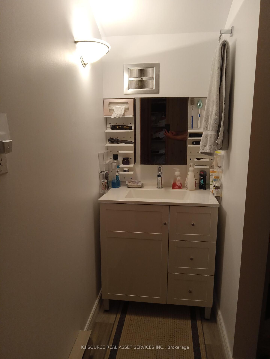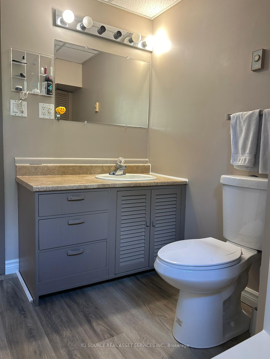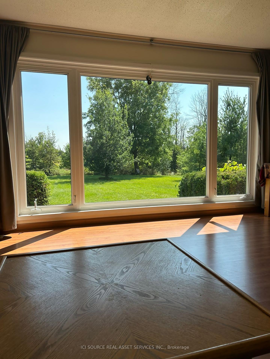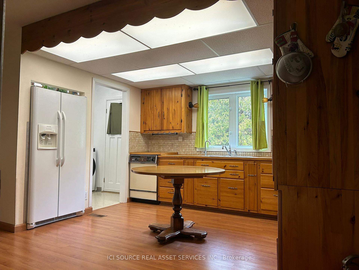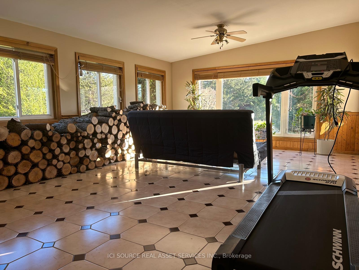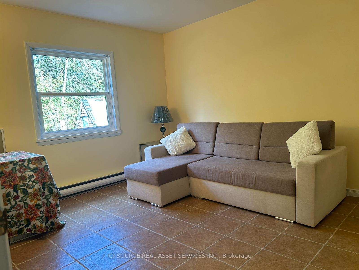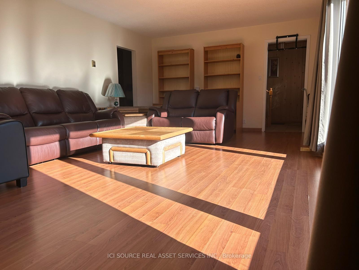$699,000
Available - For Sale
Listing ID: X11891518
3024 Harmony Road , Tyendinaga, K0K 1V0, Hastings
| 3024 Harmony Road K0K 1V0. 4 bed 2 bath. 2600 square feet above grade, plus big basement, plus big garage with loft, on 20 acres of forest with trails. Small barn. Very private, beautifully landscaped. 2 drilled wells, unlimited water. Concrete block foundation. Steel siding. 20 years left on the roof. Wood stove. Oil furnace. Electric baseboard heat upstairs. 2 AC/Heat pump ductless minisplit units. Well insulated, minimal heating costs. Oversized windows with maximum southern exposure. Brand new plush expensive carpets upstairs. 6 new appliances. New water heater. Central vacuum. 200amp breaker panel. Crime free neighbourhood. Pleasure to live here. Good vibes, respectful neighbours. 15 minute drive to Belleville. *For Additional Property Details Click The Brochure Icon Below* |
| Price | $699,000 |
| Taxes: | $3876.57 |
| Occupancy: | Owner |
| Address: | 3024 Harmony Road , Tyendinaga, K0K 1V0, Hastings |
| Acreage: | 10-24.99 |
| Directions/Cross Streets: | Shannonville road |
| Rooms: | 5 |
| Bedrooms: | 4 |
| Bedrooms +: | 0 |
| Family Room: | T |
| Basement: | Full |
| Level/Floor | Room | Length(ft) | Width(ft) | Descriptions | |
| Room 1 | Second | Primary B | 21.32 | 137.76 | |
| Room 2 | Second | Bedroom 2 | 18.04 | 13.12 | |
| Room 3 | Second | Bathroom | 6.56 | 6.56 | |
| Room 4 | Main | Family Ro | 26.24 | 13.12 | |
| Room 5 | Main | Dining Ro | 13.12 | 10.5 | |
| Room 6 | Main | Kitchen | 18.04 | 13.78 | |
| Room 7 | Main | Bathroom | 8.53 | 6.89 | |
| Room 8 | Main | Bedroom 3 | 16.4 | 10.82 | |
| Room 9 | Main | Bedroom 4 | 11.15 | 10.82 | |
| Room 10 | Main | Sunroom | 22.96 | 14.76 | |
| Room 11 | Basement | Utility R | 47.23 | 26.9 |
| Washroom Type | No. of Pieces | Level |
| Washroom Type 1 | 3 | |
| Washroom Type 2 | 0 | |
| Washroom Type 3 | 0 | |
| Washroom Type 4 | 0 | |
| Washroom Type 5 | 0 |
| Total Area: | 0.00 |
| Property Type: | Rural Residential |
| Style: | 2-Storey |
| Exterior: | Metal/Steel Sidi |
| Garage Type: | Attached |
| (Parking/)Drive: | Private |
| Drive Parking Spaces: | 10 |
| Park #1 | |
| Parking Type: | Private |
| Park #2 | |
| Parking Type: | Private |
| Pool: | None |
| Approximatly Square Footage: | 2500-3000 |
| CAC Included: | N |
| Water Included: | N |
| Cabel TV Included: | N |
| Common Elements Included: | N |
| Heat Included: | N |
| Parking Included: | N |
| Condo Tax Included: | N |
| Building Insurance Included: | N |
| Fireplace/Stove: | Y |
| Heat Type: | Forced Air |
| Central Air Conditioning: | Wall Unit(s |
| Central Vac: | Y |
| Laundry Level: | Syste |
| Ensuite Laundry: | F |
| Sewers: | Septic |
| Utilities-Cable: | N |
| Utilities-Hydro: | Y |
$
%
Years
This calculator is for demonstration purposes only. Always consult a professional
financial advisor before making personal financial decisions.
| Although the information displayed is believed to be accurate, no warranties or representations are made of any kind. |
| ICI SOURCE REAL ASSET SERVICES INC. |
|
|

Mehdi Teimouri
Broker
Dir:
647-989-2641
Bus:
905-695-7888
Fax:
905-695-0900
| Book Showing | Email a Friend |
Jump To:
At a Glance:
| Type: | Freehold - Rural Residential |
| Area: | Hastings |
| Municipality: | Tyendinaga |
| Neighbourhood: | Tyendinaga Township |
| Style: | 2-Storey |
| Tax: | $3,876.57 |
| Beds: | 4 |
| Baths: | 2 |
| Fireplace: | Y |
| Pool: | None |
Locatin Map:
Payment Calculator:

