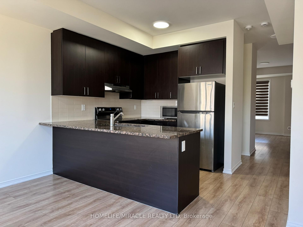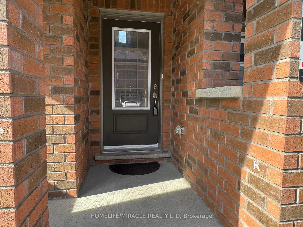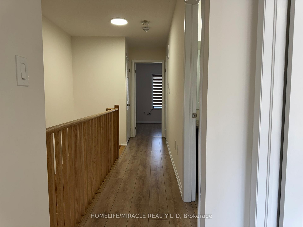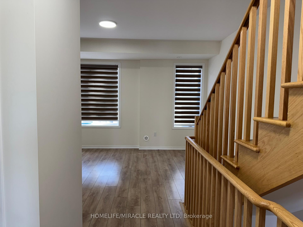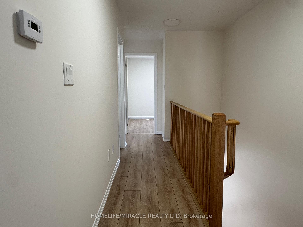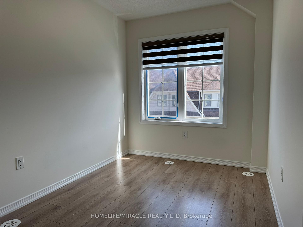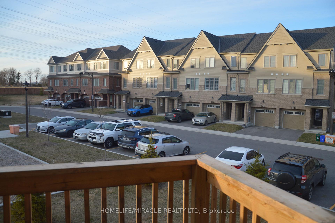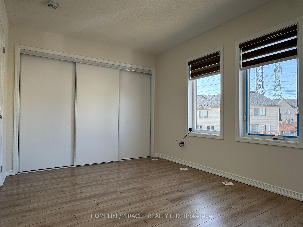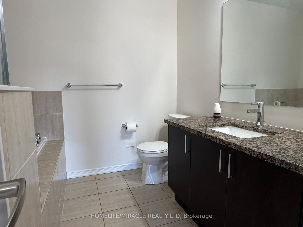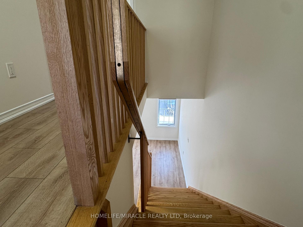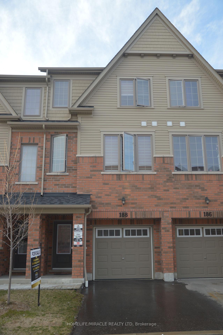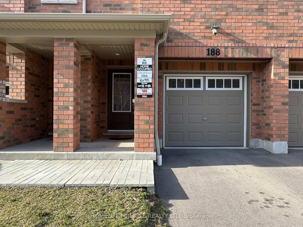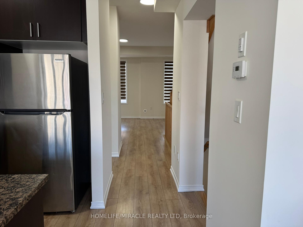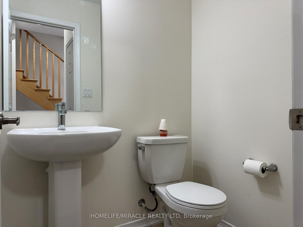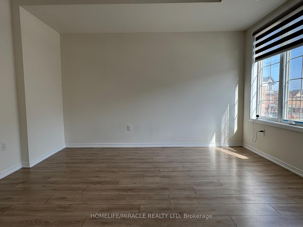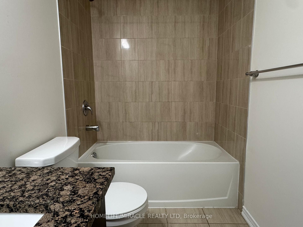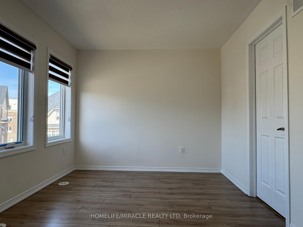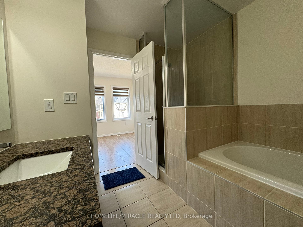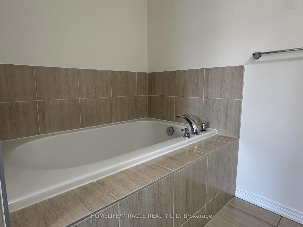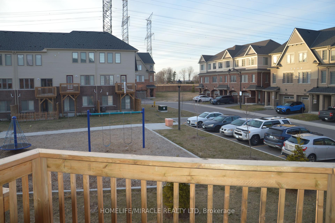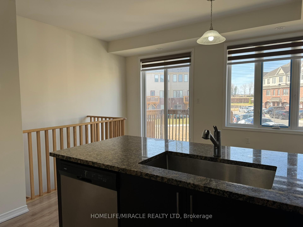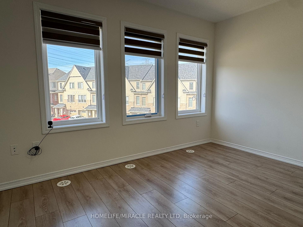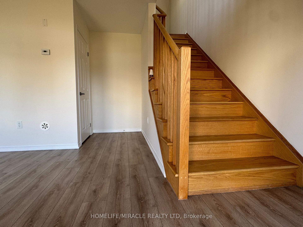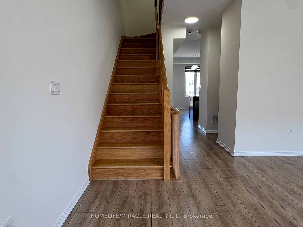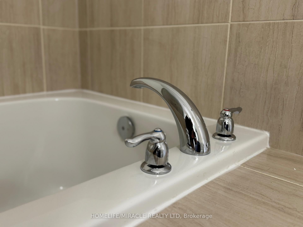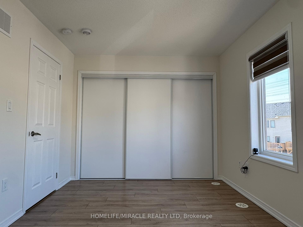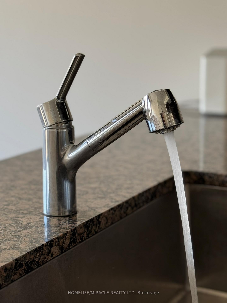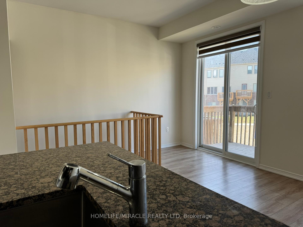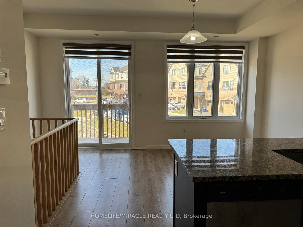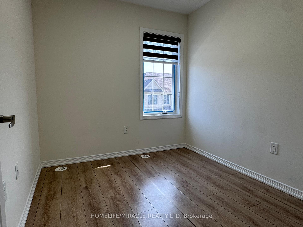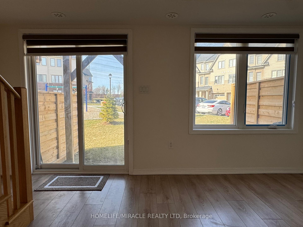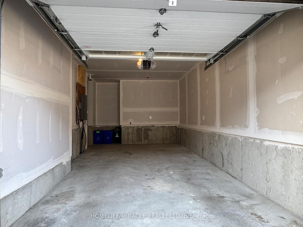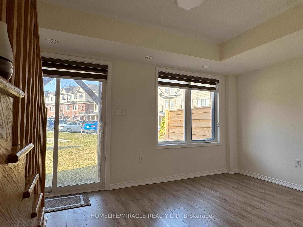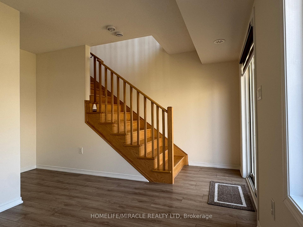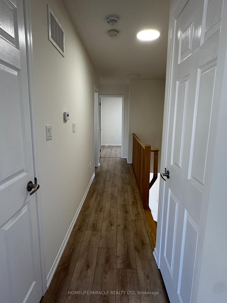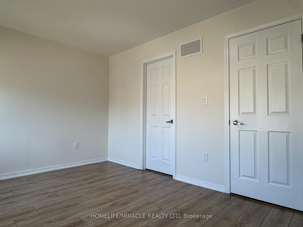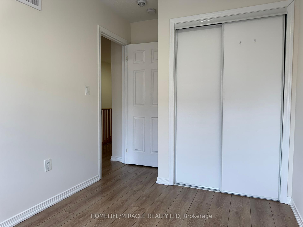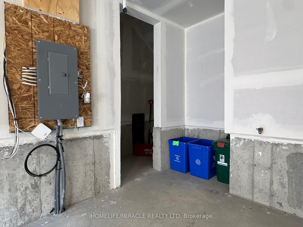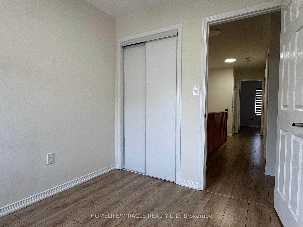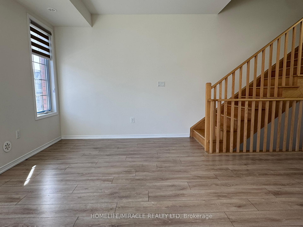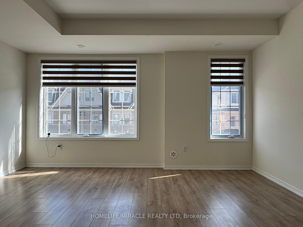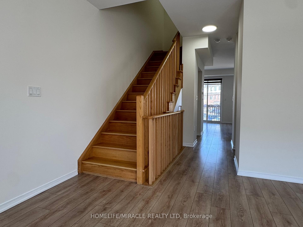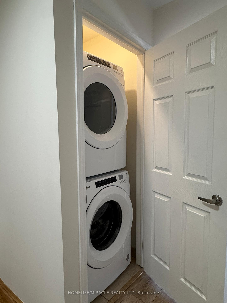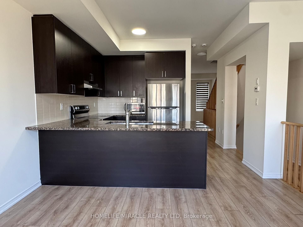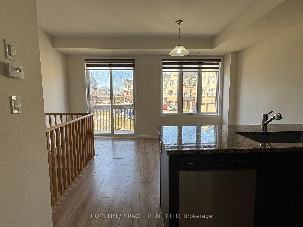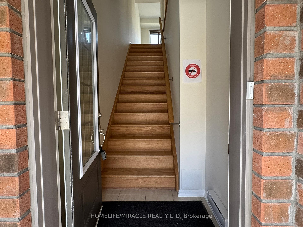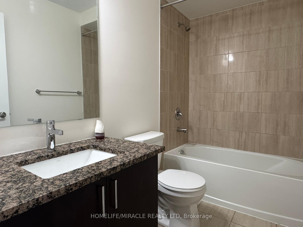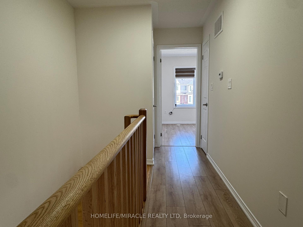$719,000
Available - For Sale
Listing ID: E12118524
188 Royal Northern Path , Oshawa, L1L 0R6, Durham
| Welcome to this beautifully maintained 3-bedroom, 3-bathroom townhome, just over 2 years old, located in the highly desirable Windfields Farms neighbourhood by Tribute Homes. This modern residence features a spacious open-concept layout, soaring 9-ft ceilings, and thoughtful upgrades throughout including upgraded modern light fixtures. At the heart of the home is a bright, upgraded kitchen equipped with a premium single-basin sink, offering both style and practicality. The kitchen flows effortlessly into the dining and living areas, enhanced by laminate flooring that completes the contemporary look of the main floor. Enjoy the generous family room or step out onto the private balcony to relax with open views. Upstairs, you'll find three spacious bedrooms, including a primary suite with its own ensuite bathroom. The ground-level rec room provides flexible space for a home office, gym, or additional living area, with walkout access to the backyard. This home is located on a premium lot with a backyard and direct access to a children's play area an ideal setting for young families. Conveniently situated just minutes from Ontario Tech University (UOIT), Durham College, Costco, Riocan Plaza, schools, parks, and public transit, this home offers unbeatable value in a vibrant, growing community. EXTRAS: Stainless Steel Stove, Stainless Steel Fridge, Built-In Stainless Steel Dishwasher, Washer and Dryer, Central A/C, All Light Fixtures, Zebra Window Blinds. Tankless Water Heater is a Rental. |
| Price | $719,000 |
| Taxes: | $4897.00 |
| Assessment Year: | 2024 |
| Occupancy: | Vacant |
| Address: | 188 Royal Northern Path , Oshawa, L1L 0R6, Durham |
| Postal Code: | L1L 0R6 |
| Province/State: | Durham |
| Directions/Cross Streets: | N/A |
| Level/Floor | Room | Length(ft) | Width(ft) | Descriptions | |
| Room 1 | Upper | Primary B | 13.68 | 9.58 | 4 Pc Ensuite, Laminate, Closet |
| Room 2 | Upper | Bedroom 2 | 7.81 | 11.15 | Laminate, Closet, Window |
| Room 3 | Upper | Bedroom 3 | 8 | 8.59 | Laminate, Closet, Window |
| Room 4 | Main | Living Ro | 15.91 | 13.48 | Laminate, Window, Window |
| Room 5 | Main | Dining Ro | 12.23 | 8.99 | Laminate, W/O To Balcony, Open Concept |
| Room 6 | Main | Kitchen | 8.27 | 9.51 | Stainless Steel Appl, Quartz Counter, Open Concept |
| Room 7 | Lower | Recreatio | 12.23 | 8.99 | Laminate, Window, Walk-Out |
| Washroom Type | No. of Pieces | Level |
| Washroom Type 1 | 3 | Upper |
| Washroom Type 2 | 4 | Upper |
| Washroom Type 3 | 2 | Main |
| Washroom Type 4 | 0 | |
| Washroom Type 5 | 0 |
| Total Area: | 0.00 |
| Approximatly Age: | 0-5 |
| Washrooms: | 3 |
| Heat Type: | Forced Air |
| Central Air Conditioning: | Central Air |
$
%
Years
This calculator is for demonstration purposes only. Always consult a professional
financial advisor before making personal financial decisions.
| Although the information displayed is believed to be accurate, no warranties or representations are made of any kind. |
| HOMELIFE/MIRACLE REALTY LTD |
|
|

Mehdi Teimouri
Broker
Dir:
647-989-2641
Bus:
905-695-7888
Fax:
905-695-0900
| Book Showing | Email a Friend |
Jump To:
At a Glance:
| Type: | Com - Condo Townhouse |
| Area: | Durham |
| Municipality: | Oshawa |
| Neighbourhood: | Windfields |
| Style: | 3-Storey |
| Approximate Age: | 0-5 |
| Tax: | $4,897 |
| Maintenance Fee: | $311 |
| Beds: | 3 |
| Baths: | 3 |
| Fireplace: | N |
Locatin Map:
Payment Calculator:

