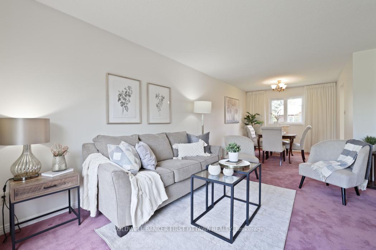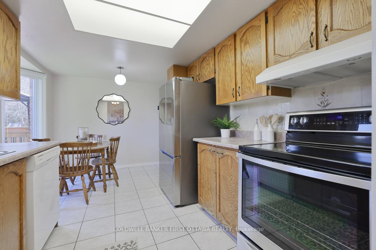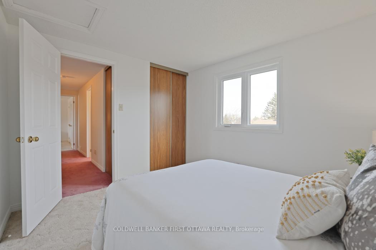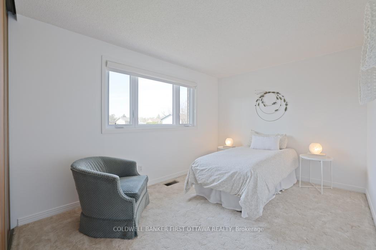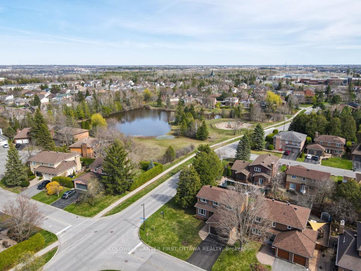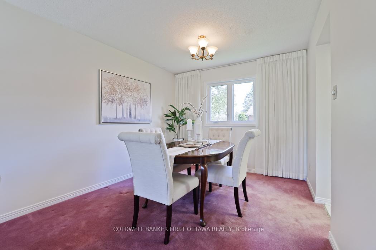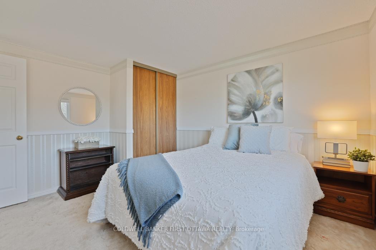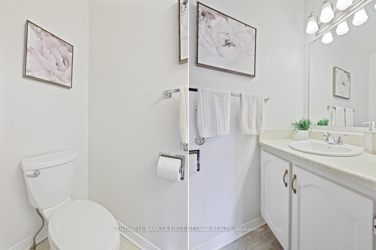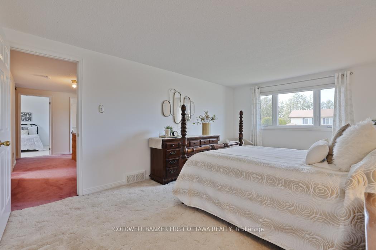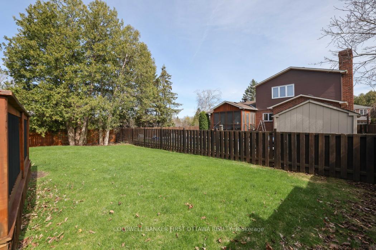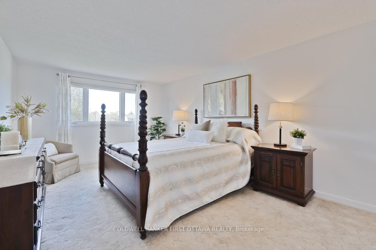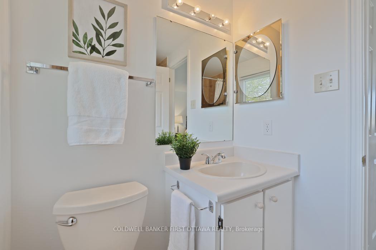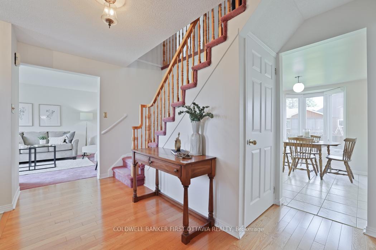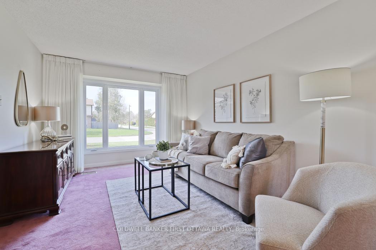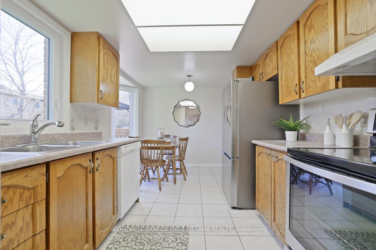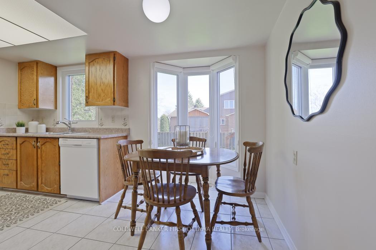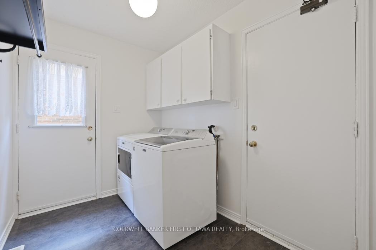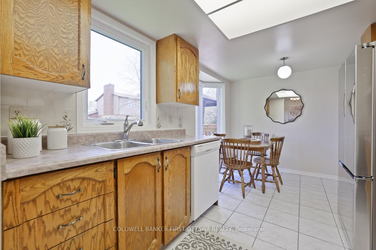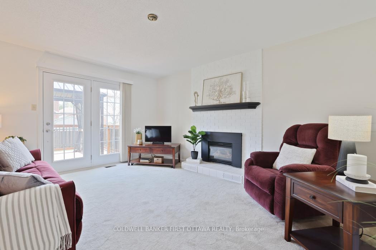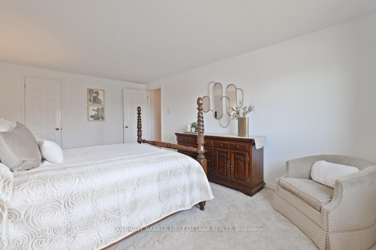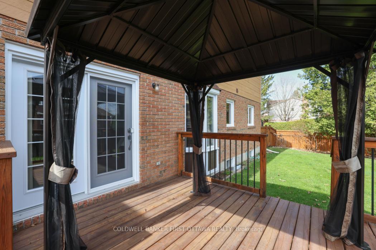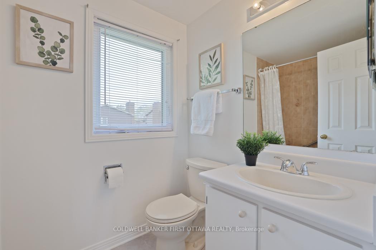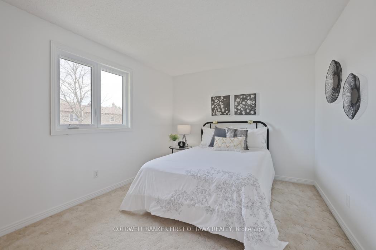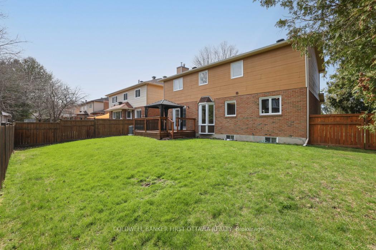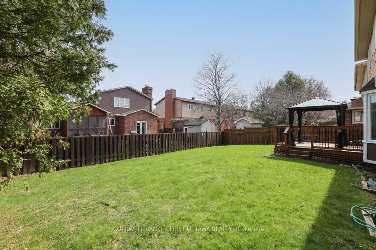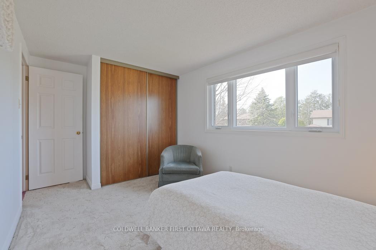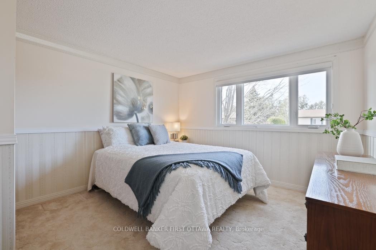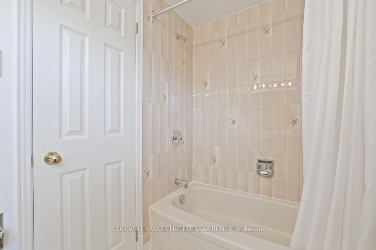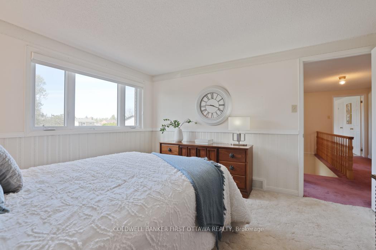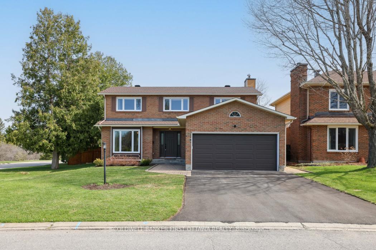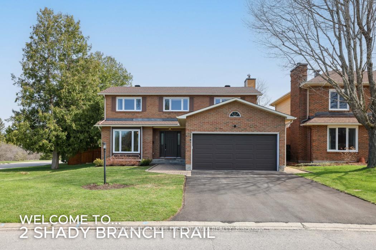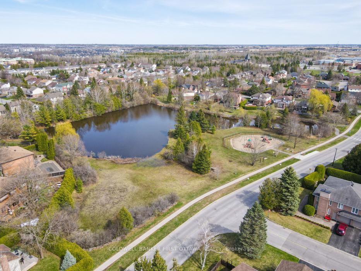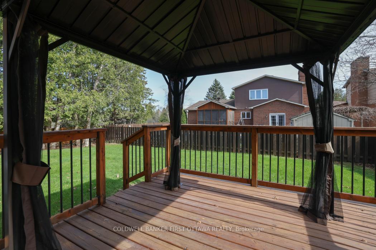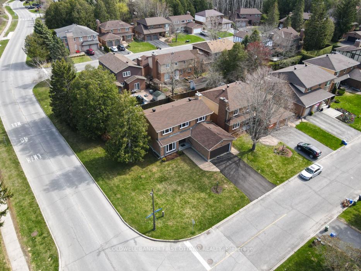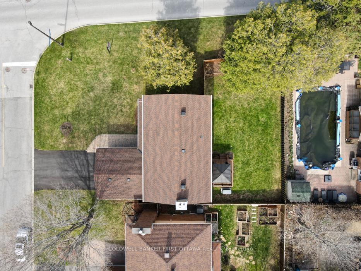$849,900
Available - For Sale
Listing ID: X12118572
2 Shady Branch Trai , Stittsville - Munster - Richmond, K2S 1E1, Ottawa
| Beautiful Home on Corner Lot in Family-Friendly Amberwood. This well-maintained 4-bedroom residence sits on a spacious corner lot in the heart of Amberwood, a highly desirable and family-friendly neighbourhood known for its tree-lined streets and close-knit community. Ideally located just moments from parks, golf courses, top-rated schools, and recreation facilities, this home offers both lifestyle and location. Step into a thoughtfully designed layout featuring formal living and dining rooms, perfect for entertaining or hosting family gatherings. The eat-in kitchen flows seamlessly into a warm and welcoming main floor family room, complete with a gas fireplace. Upstairs, the home offers four generous bedrooms, including a primary suite with a private ensuite, and an additional full bath for family or guests. Patio doors off the family room lead to a large, private backyard - a perfect space for summer barbecues, play, or gardening. Additional highlights include a whole-home generator, ensuring peace of mind year-round, and the quality craftsmanship you can expect from an Iber/Steenbakker built home. Don't miss this exceptional opportunity to live in one of Amberwood's most desirable homes, where comfort, community, and convenience come together. |
| Price | $849,900 |
| Taxes: | $4676.48 |
| Assessment Year: | 2025 |
| Occupancy: | Vacant |
| Address: | 2 Shady Branch Trai , Stittsville - Munster - Richmond, K2S 1E1, Ottawa |
| Directions/Cross Streets: | Trailway Circle |
| Rooms: | 13 |
| Bedrooms: | 4 |
| Bedrooms +: | 0 |
| Family Room: | T |
| Basement: | Full, Unfinished |
| Level/Floor | Room | Length(ft) | Width(ft) | Descriptions | |
| Room 1 | Main | Foyer | 9.35 | 5.48 | |
| Room 2 | Main | Living Ro | 15.32 | 9.84 | |
| Room 3 | Main | Dining Ro | 10.3 | 9.84 | |
| Room 4 | Main | Kitchen | 13.55 | 8.99 | |
| Room 5 | Main | Family Ro | 16.1 | 10.92 | |
| Room 6 | Main | Powder Ro | 3.12 | 6.36 | |
| Room 7 | Main | Laundry | 8.79 | 6.56 | |
| Room 8 | Second | Primary B | 17.25 | 9.84 | |
| Room 9 | Second | Bedroom | 12.27 | 6.56 | |
| Room 10 | Second | Bedroom 2 | 12.6 | 9.84 | |
| Room 11 | Second | Bedroom 3 | 11.09 | 9.71 |
| Washroom Type | No. of Pieces | Level |
| Washroom Type 1 | 2 | Main |
| Washroom Type 2 | 4 | Second |
| Washroom Type 3 | 0 | |
| Washroom Type 4 | 0 | |
| Washroom Type 5 | 0 |
| Total Area: | 0.00 |
| Approximatly Age: | 31-50 |
| Property Type: | Detached |
| Style: | 2-Storey |
| Exterior: | Brick, Wood |
| Garage Type: | Attached |
| (Parking/)Drive: | Inside Ent |
| Drive Parking Spaces: | 4 |
| Park #1 | |
| Parking Type: | Inside Ent |
| Park #2 | |
| Parking Type: | Inside Ent |
| Pool: | None |
| Other Structures: | Fence - Full, |
| Approximatly Age: | 31-50 |
| Approximatly Square Footage: | 1500-2000 |
| Property Features: | Park, Public Transit |
| CAC Included: | N |
| Water Included: | N |
| Cabel TV Included: | N |
| Common Elements Included: | N |
| Heat Included: | N |
| Parking Included: | N |
| Condo Tax Included: | N |
| Building Insurance Included: | N |
| Fireplace/Stove: | Y |
| Heat Type: | Forced Air |
| Central Air Conditioning: | Central Air |
| Central Vac: | N |
| Laundry Level: | Syste |
| Ensuite Laundry: | F |
| Sewers: | Sewer |
| Utilities-Cable: | A |
| Utilities-Hydro: | Y |
$
%
Years
This calculator is for demonstration purposes only. Always consult a professional
financial advisor before making personal financial decisions.
| Although the information displayed is believed to be accurate, no warranties or representations are made of any kind. |
| COLDWELL BANKER FIRST OTTAWA REALTY |
|
|

Mehdi Teimouri
Broker
Dir:
647-989-2641
Bus:
905-695-7888
Fax:
905-695-0900
| Virtual Tour | Book Showing | Email a Friend |
Jump To:
At a Glance:
| Type: | Freehold - Detached |
| Area: | Ottawa |
| Municipality: | Stittsville - Munster - Richmond |
| Neighbourhood: | 8202 - Stittsville (Central) |
| Style: | 2-Storey |
| Approximate Age: | 31-50 |
| Tax: | $4,676.48 |
| Beds: | 4 |
| Baths: | 3 |
| Fireplace: | Y |
| Pool: | None |
Locatin Map:
Payment Calculator:

