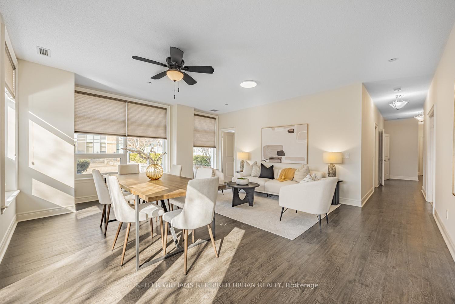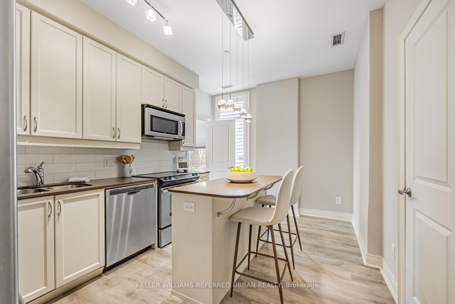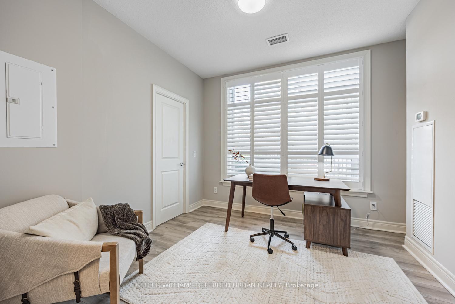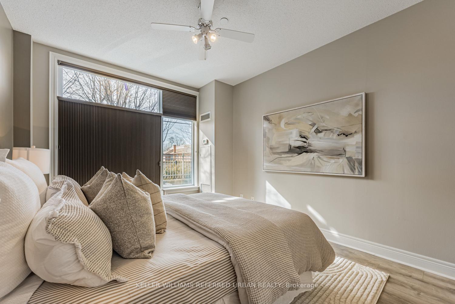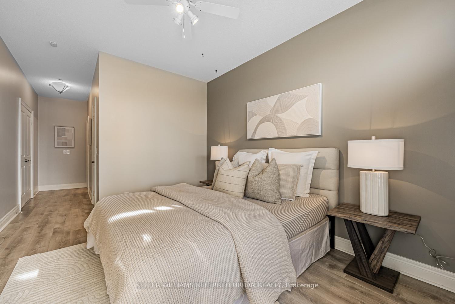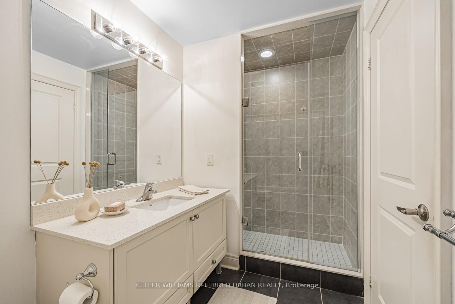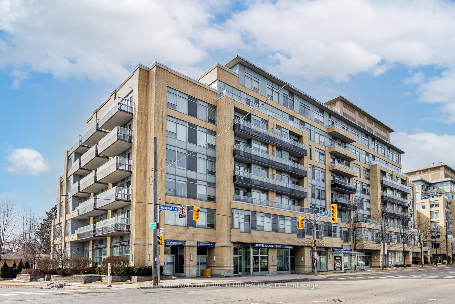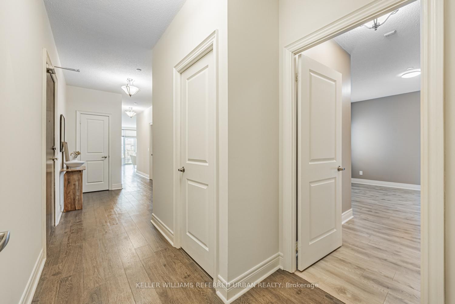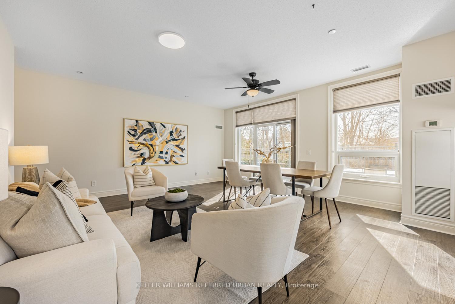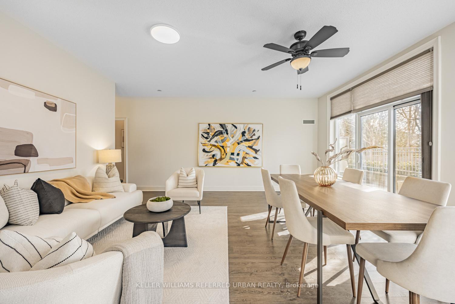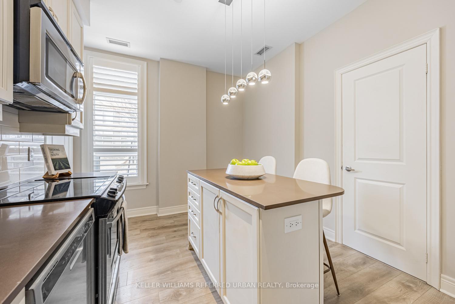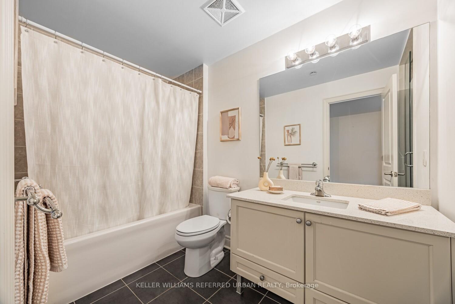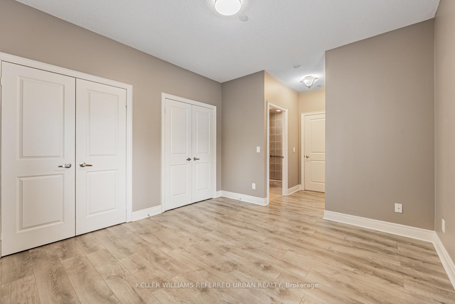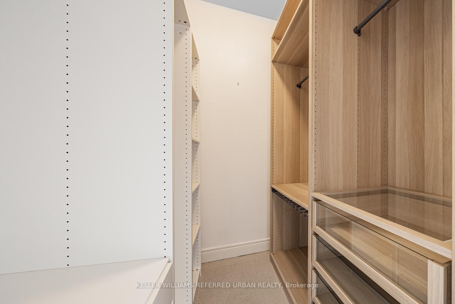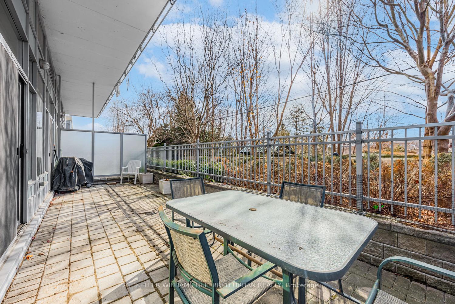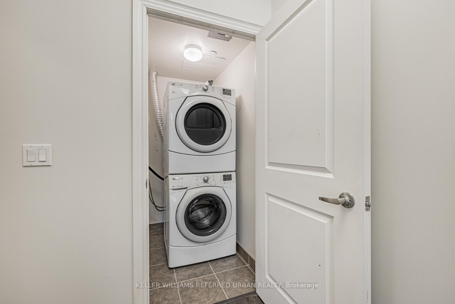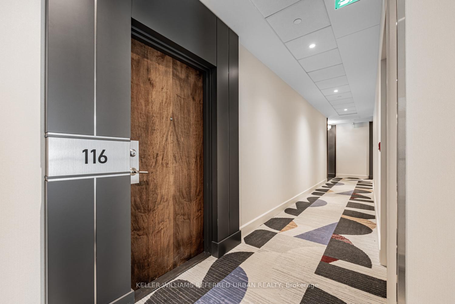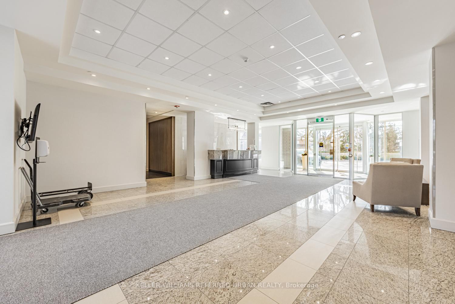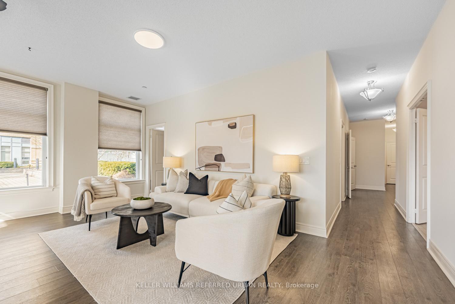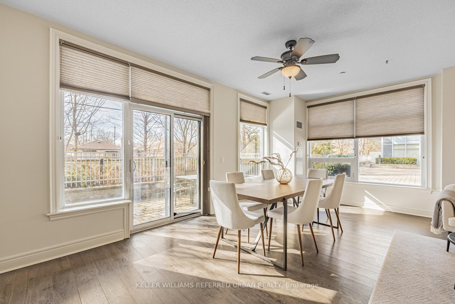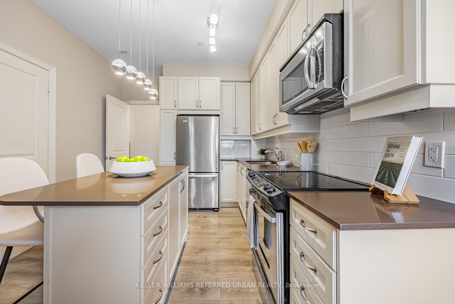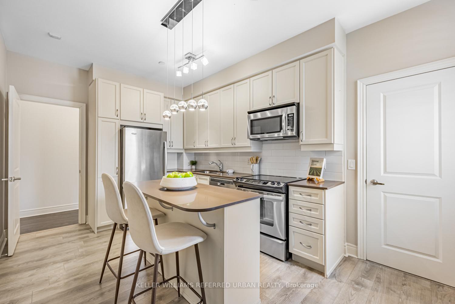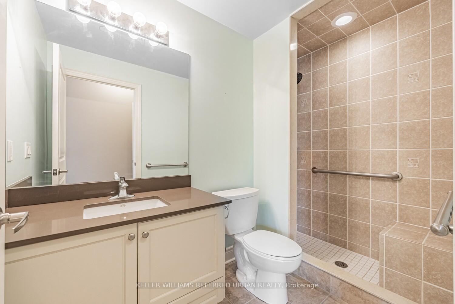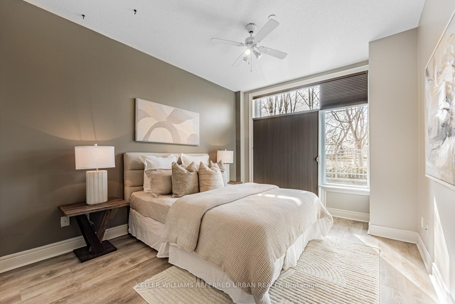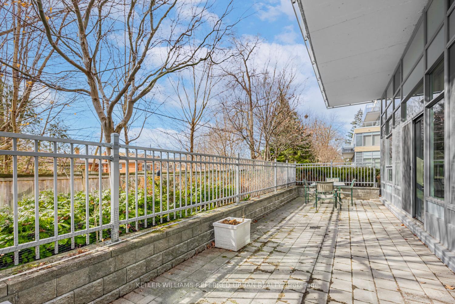$1,049,000
Available - For Sale
Listing ID: C12120815
701 Sheppard Aven West , Toronto, M3H 0B2, Toronto
| This beautifully designed 1,570 sq. ft. residence offers a rare combination of space, comfort, and style. Meticulously maintained, this unit is perfect for those seeking a modern and functional home. Inside, the open-concept living and dining areas provide plenty of room to enjoy. High 9-ft ceilings and floor-to-ceiling windows fill the space with natural light, creating a bright and welcoming atmosphere. With 2 bedrooms and 2 full bathrooms, this home offers both comfort and practicality. Step outside to your private 330 sq. ft. terrace, which overlooks a peaceful garden courtyard. Equipped with a gas line for a BBQ, its an ideal space to relax or entertain guests. The building offers upscale amenities, including a private entrance, 24-hour concierge, fitness center, and a yoga studio, making daily living more convenient. This is a fantastic opportunity to own a thoughtfully designed home in a great community. Dont miss out! |
| Price | $1,049,000 |
| Taxes: | $4713.75 |
| Occupancy: | Vacant |
| Address: | 701 Sheppard Aven West , Toronto, M3H 0B2, Toronto |
| Postal Code: | M3H 0B2 |
| Province/State: | Toronto |
| Directions/Cross Streets: | Sheppard and Bathurst |
| Level/Floor | Room | Length(ft) | Width(ft) | Descriptions | |
| Room 1 | Flat | Living Ro | Combined w/Dining, Open Concept | ||
| Room 2 | Flat | Dining Ro | Combined w/Living, Open Concept, W/O To Terrace | ||
| Room 3 | Flat | Kitchen | Stainless Steel Appl, Centre Island, Eat-in Kitchen | ||
| Room 4 | Flat | Primary B | 4 Pc Ensuite, Walk-In Closet(s) | ||
| Room 5 | Flat | Bedroom 2 | 3 Pc Ensuite, Double Closet | ||
| Room 6 | Flat | Den | California Shutters |
| Washroom Type | No. of Pieces | Level |
| Washroom Type 1 | 4 | Flat |
| Washroom Type 2 | 3 | Flat |
| Washroom Type 3 | 0 | |
| Washroom Type 4 | 0 | |
| Washroom Type 5 | 0 |
| Total Area: | 0.00 |
| Washrooms: | 2 |
| Heat Type: | Forced Air |
| Central Air Conditioning: | Central Air |
$
%
Years
This calculator is for demonstration purposes only. Always consult a professional
financial advisor before making personal financial decisions.
| Although the information displayed is believed to be accurate, no warranties or representations are made of any kind. |
| KELLER WILLIAMS REFERRED URBAN REALTY |
|
|

Mehdi Teimouri
Broker
Dir:
647-989-2641
Bus:
905-695-7888
Fax:
905-695-0900
| Virtual Tour | Book Showing | Email a Friend |
Jump To:
At a Glance:
| Type: | Com - Condo Apartment |
| Area: | Toronto |
| Municipality: | Toronto C06 |
| Neighbourhood: | Clanton Park |
| Style: | Apartment |
| Tax: | $4,713.75 |
| Maintenance Fee: | $1,375.02 |
| Beds: | 2+1 |
| Baths: | 2 |
| Fireplace: | N |
Locatin Map:
Payment Calculator:


