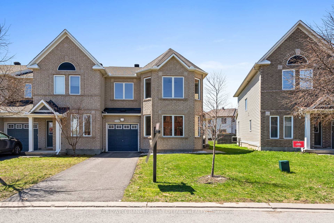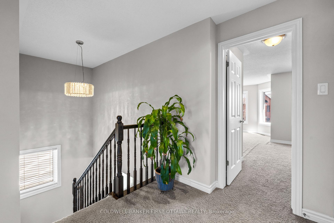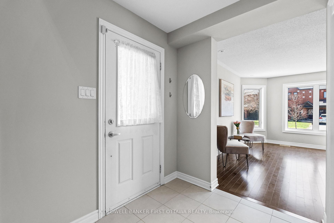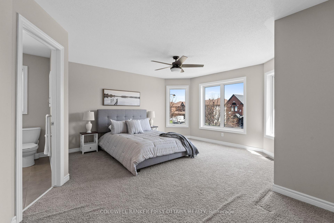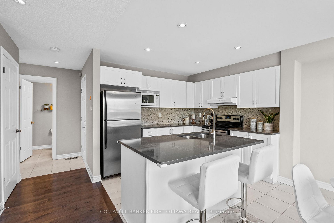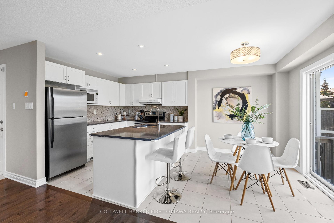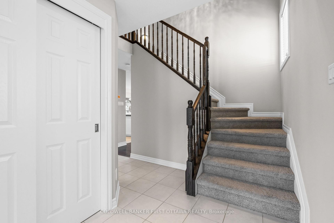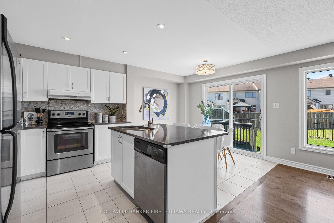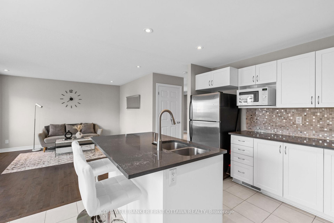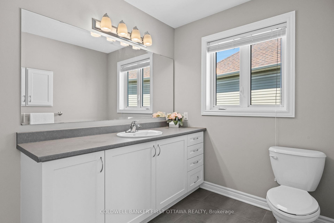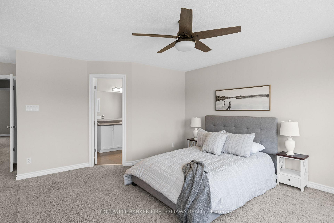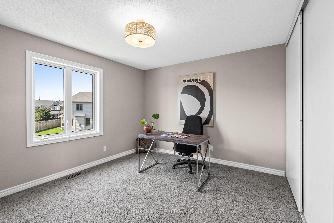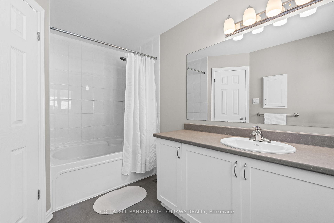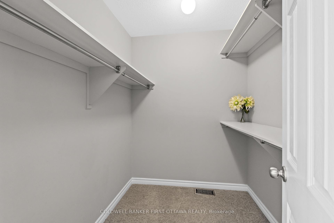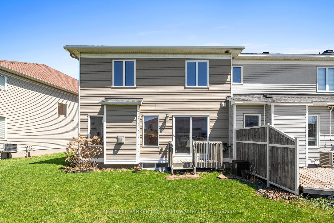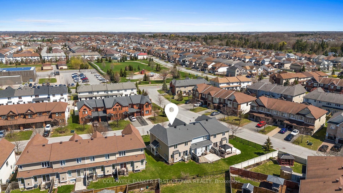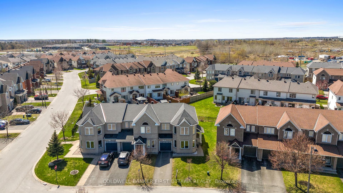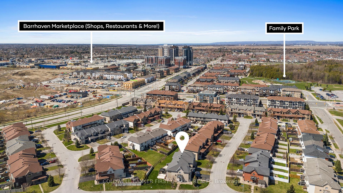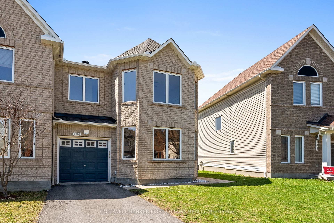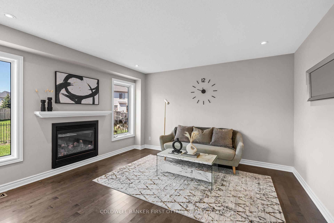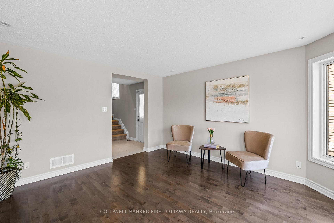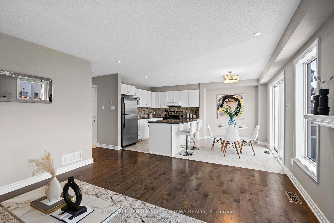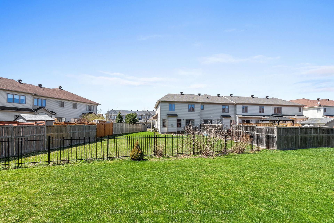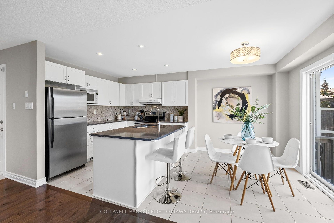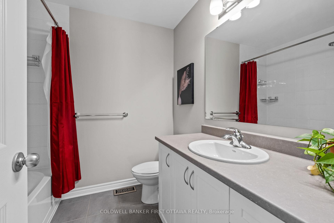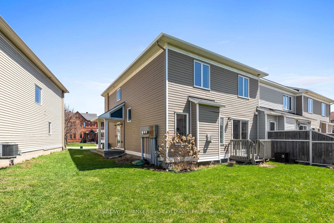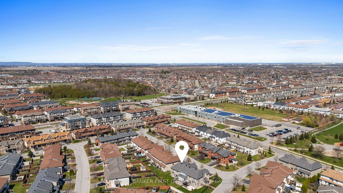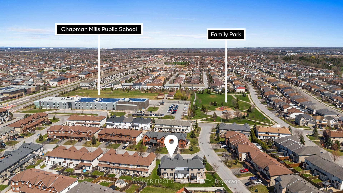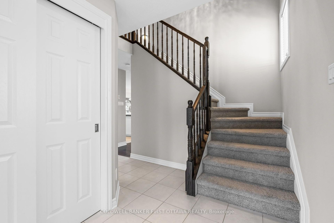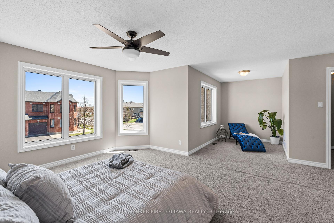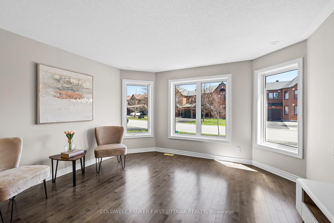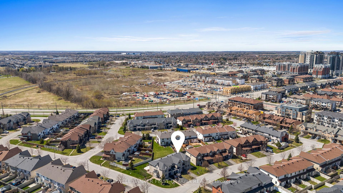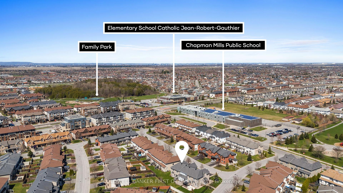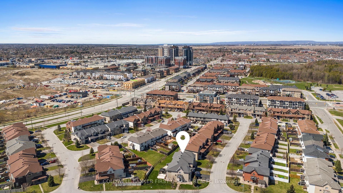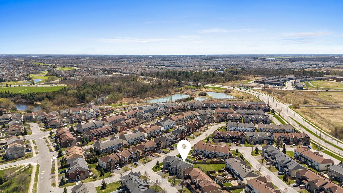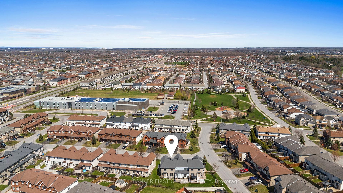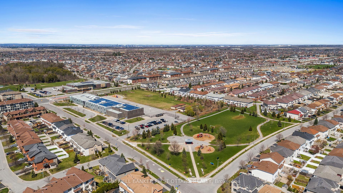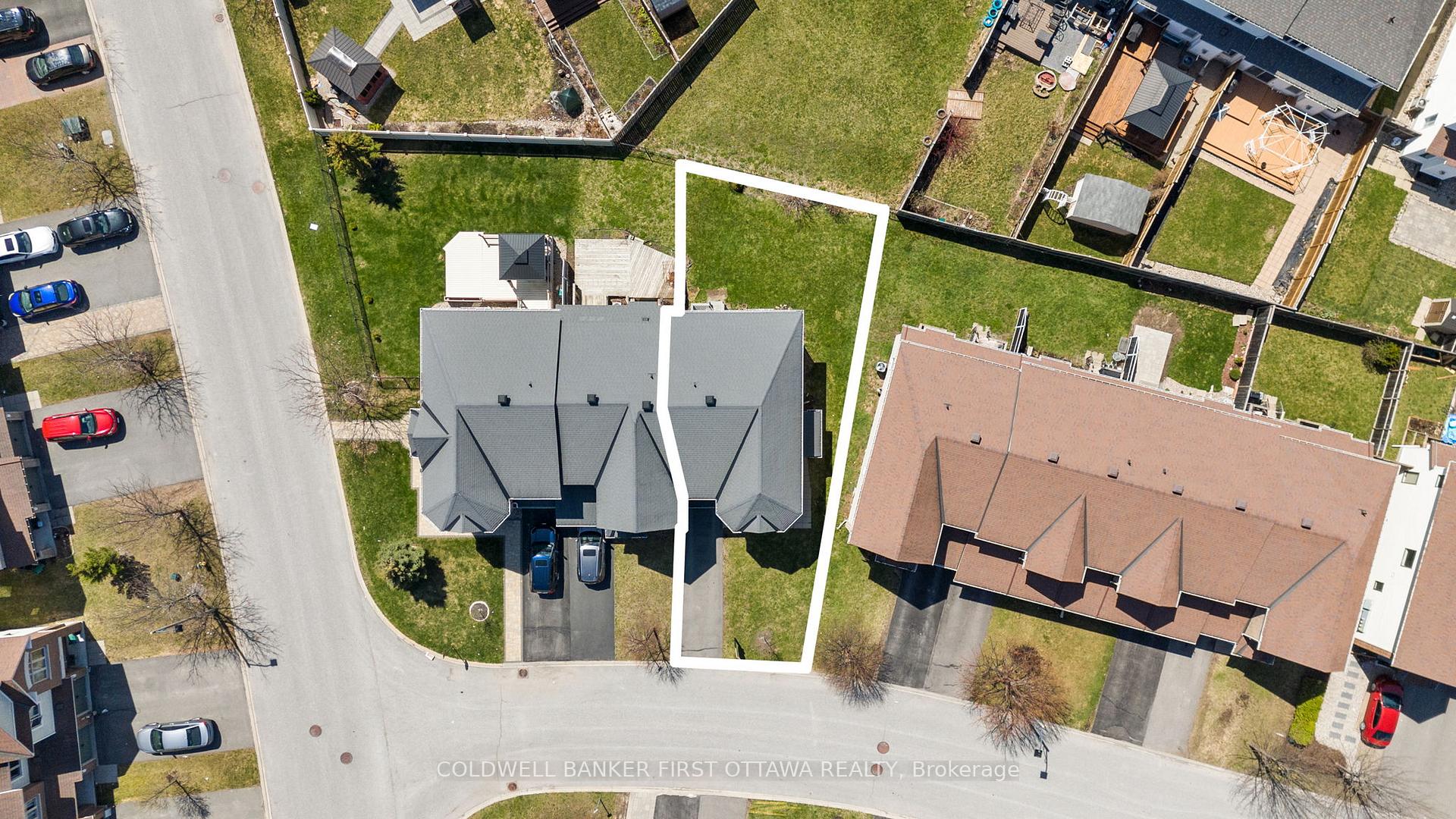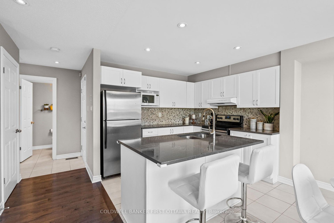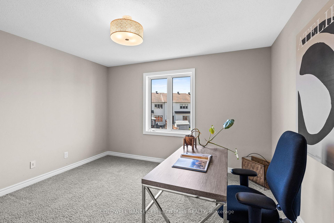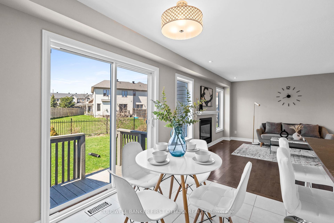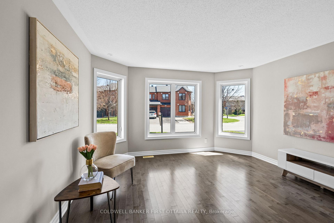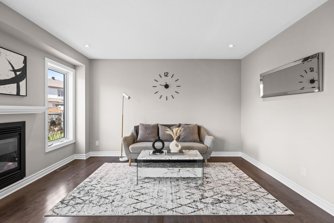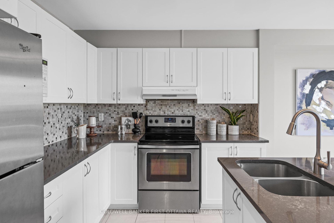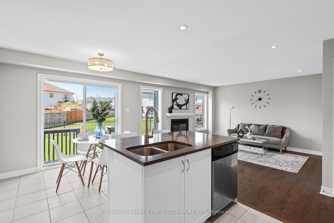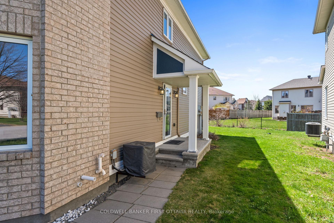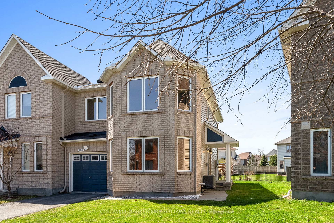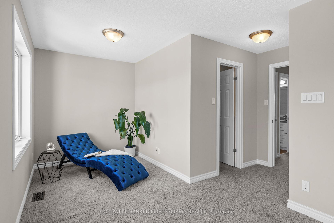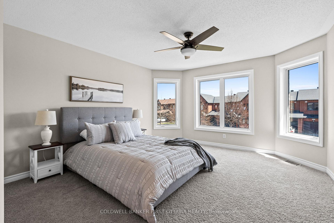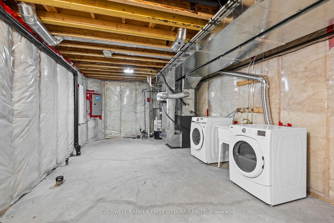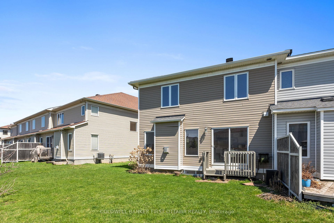$623,900
Available - For Sale
Listing ID: X12119481
104 DUNFOREST Terr , Barrhaven, K2J 3T6, Ottawa
| Elegant and spacious, this stunning and popular END-UNIT Minto Royalton townhome in desirable Barrhaven offers 1,778 sq. ft. of beautifully designed living space. Boasting 3 bedrooms and 3 bathrooms, this home features a bright living room and a cozy family room with a gas fireplace on the main floor, perfect for both relaxation and entertaining. The spacious kitchen includes quartz countertops, ample cabinetry, stainless steel appliances, and a charming eating area. Upstairs, the generous primary bedroom offers a walk-in closet and an en-suite bathroom, while two additional bedrooms, a family bath, and convenient second-floor laundry complete the level. Outside, the backyard features a lush and spacious area. Ideally located near Barrhaven Marketplace, top-rated schools, loads of parks, public transit, shopping, dining, and scenic walking trails, this home combines convenience with comfort in one of Ottawas most sought-after neighborhoods. Preferred closing date : JUNE 1, 2025 |
| Price | $623,900 |
| Taxes: | $4499.50 |
| Occupancy: | Owner |
| Address: | 104 DUNFOREST Terr , Barrhaven, K2J 3T6, Ottawa |
| Directions/Cross Streets: | Woodroffe to Cresthaven, right on Grovemont or Strandherd Dr, west on Cresthaven, left on Grovemont. |
| Rooms: | 14 |
| Rooms +: | 0 |
| Bedrooms: | 3 |
| Bedrooms +: | 1 |
| Family Room: | T |
| Basement: | Full |
| Level/Floor | Room | Length(ft) | Width(ft) | Descriptions | |
| Room 1 | Main | Living Ro | 14.07 | 13.32 | |
| Room 2 | Main | Kitchen | 10.4 | 7.64 | |
| Room 3 | Main | Dining Ro | 10.4 | 8.99 | |
| Room 4 | Main | Family Ro | 13.32 | 13.32 | |
| Room 5 | Main | Bathroom | |||
| Room 6 | Second | Primary B | 15.65 | 14.07 | |
| Room 7 | Second | Bathroom | |||
| Room 8 | Second | Other | |||
| Room 9 | Second | Bedroom | 12.5 | 11.22 | |
| Room 10 | Second | Bedroom | 10.99 | 10.23 | |
| Room 11 | Second | Bathroom | |||
| Room 12 | Second | Laundry |
| Washroom Type | No. of Pieces | Level |
| Washroom Type 1 | 3 | |
| Washroom Type 2 | 0 | |
| Washroom Type 3 | 0 | |
| Washroom Type 4 | 0 | |
| Washroom Type 5 | 0 |
| Total Area: | 0.00 |
| Property Type: | Att/Row/Townhouse |
| Style: | 2-Storey |
| Exterior: | Brick, Other |
| Garage Type: | Attached |
| Drive Parking Spaces: | 2 |
| Pool: | None |
| Approximatly Square Footage: | < 700 |
| Property Features: | Public Trans, Park |
| CAC Included: | N |
| Water Included: | N |
| Cabel TV Included: | N |
| Common Elements Included: | N |
| Heat Included: | N |
| Parking Included: | N |
| Condo Tax Included: | N |
| Building Insurance Included: | N |
| Fireplace/Stove: | Y |
| Heat Type: | Forced Air |
| Central Air Conditioning: | Central Air |
| Central Vac: | N |
| Laundry Level: | Syste |
| Ensuite Laundry: | F |
| Sewers: | Sewer |
$
%
Years
This calculator is for demonstration purposes only. Always consult a professional
financial advisor before making personal financial decisions.
| Although the information displayed is believed to be accurate, no warranties or representations are made of any kind. |
| COLDWELL BANKER FIRST OTTAWA REALTY |
|
|

Mehdi Teimouri
Broker
Dir:
647-989-2641
Bus:
905-695-7888
Fax:
905-695-0900
| Book Showing | Email a Friend |
Jump To:
At a Glance:
| Type: | Freehold - Att/Row/Townhouse |
| Area: | Ottawa |
| Municipality: | Barrhaven |
| Neighbourhood: | 7709 - Barrhaven - Strandherd |
| Style: | 2-Storey |
| Tax: | $4,499.5 |
| Beds: | 3+1 |
| Baths: | 3 |
| Fireplace: | Y |
| Pool: | None |
Locatin Map:
Payment Calculator:

