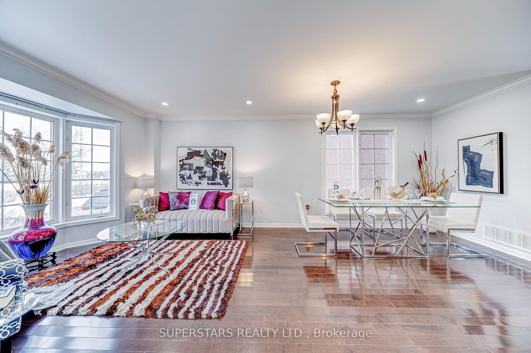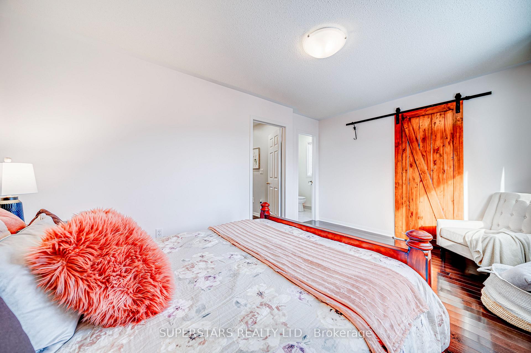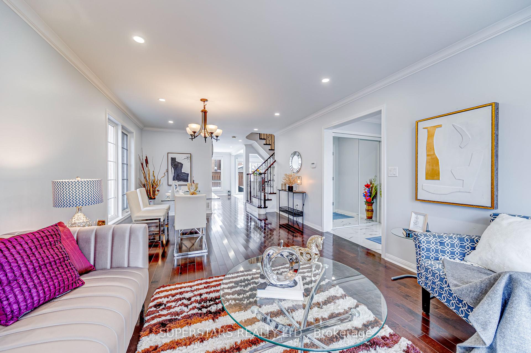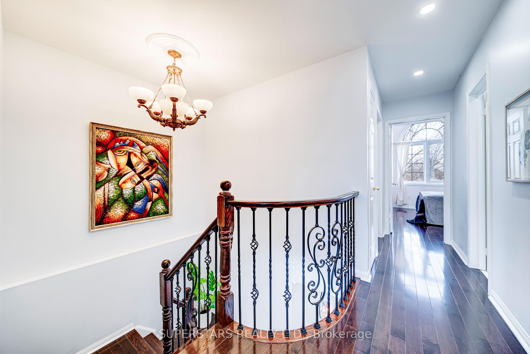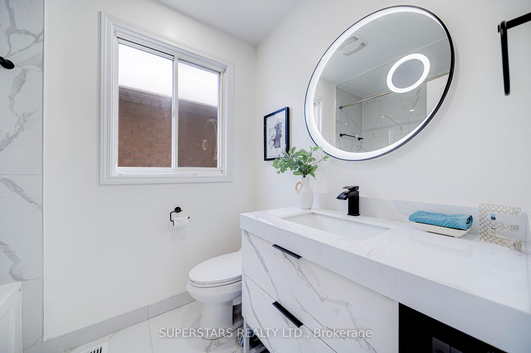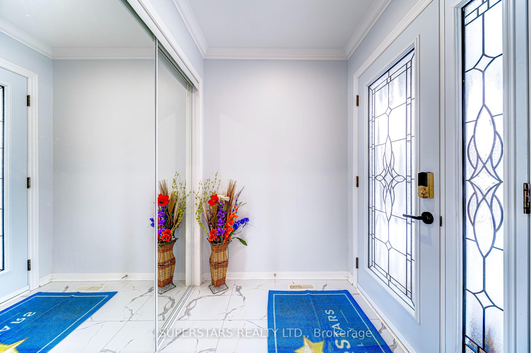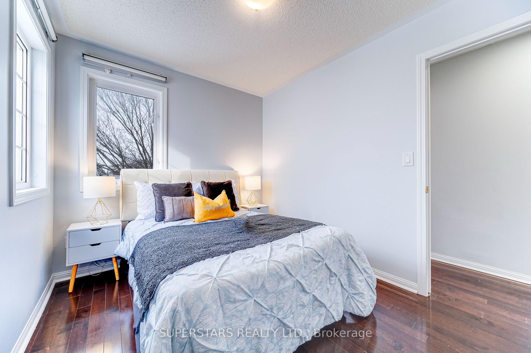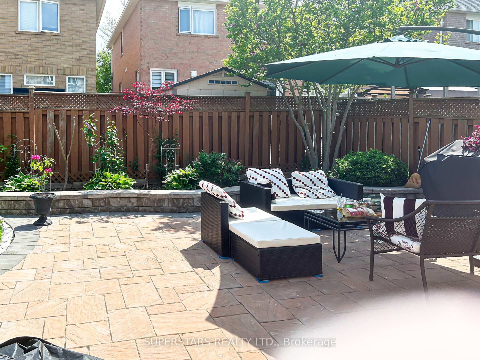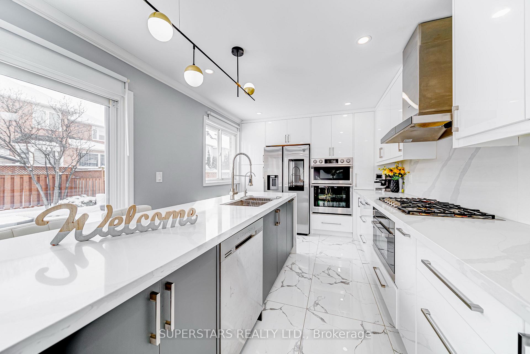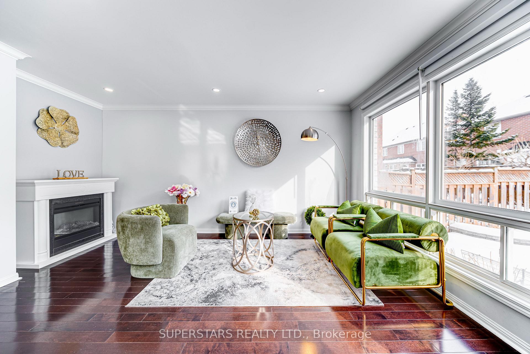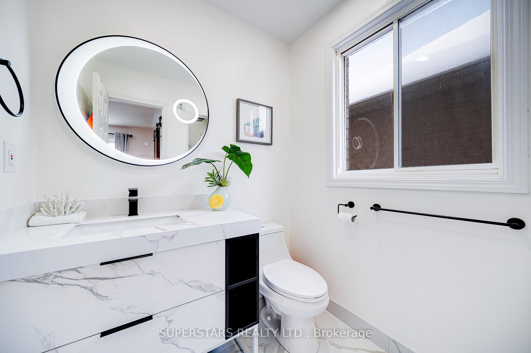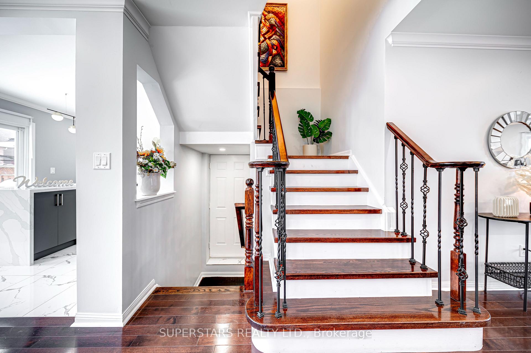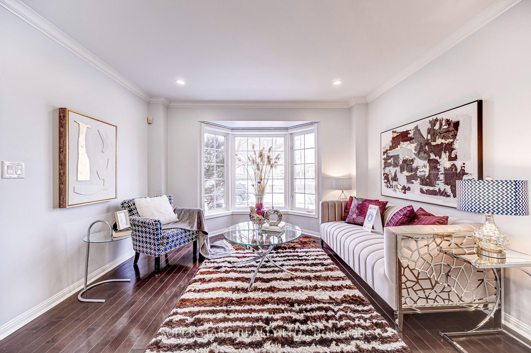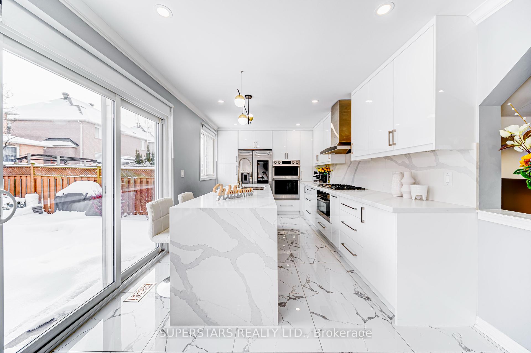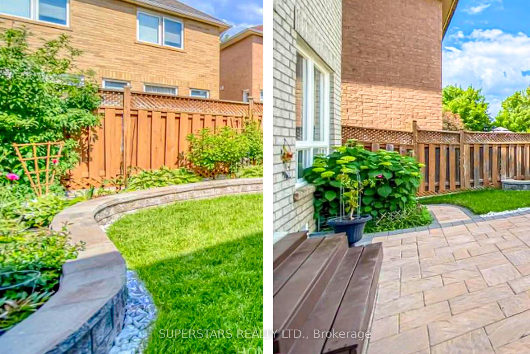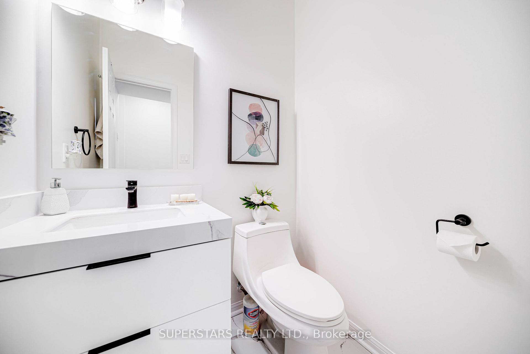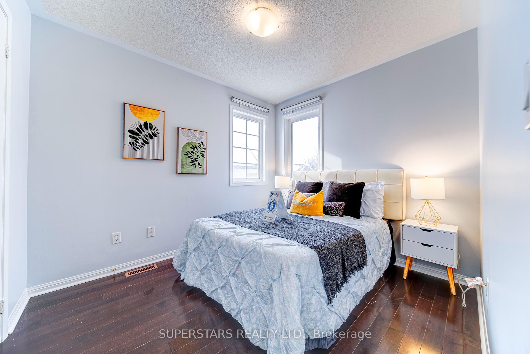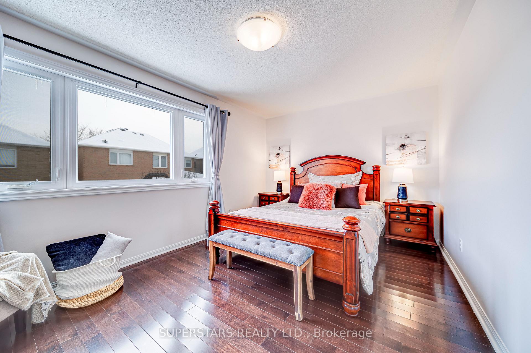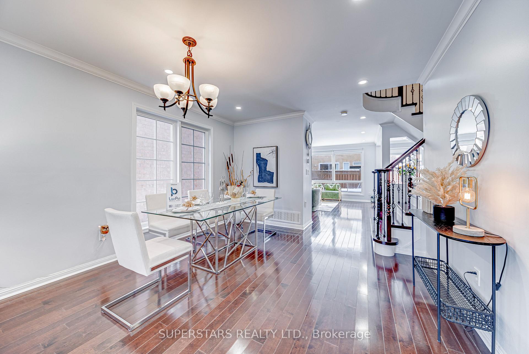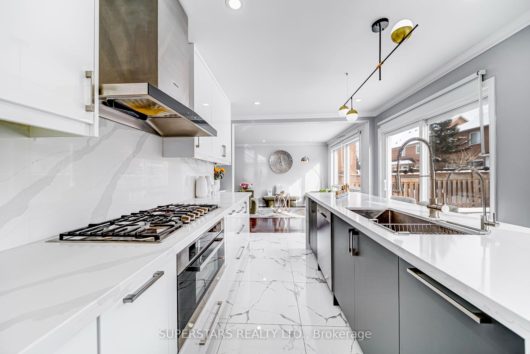$1,380,000
Available - For Sale
Listing ID: N12120716
6 Majestic Driv , Markham, L6C 2B2, York
| Welcome To This Stunning Detached Home Located In Prestigious Berczy Community. Around $150K Renovation With Top Notch Finishes From Top To Bottom. Hardwood Floor, Iron Pickets, Fresh Paint, Crown Moulding, Smooth Ceiling, Pot Lights & Upgraded Light Fixtures. Gourmet Kitchen With Modern Design, Quartz Counter, Waterfall Center Island, High-End Stainless Steel Appliances(Gas Cooktop & B/I Steamer), Extended Cabinets & Backsplash. 3 Spacious Bedrooms & 2 stylish Bathrooms On 2nd Floor. Basement Can Be Separated Through Garage. Newer Furnace(2019), Doors(2022), Partial Windows(2022), Garage Door Opener(2024), Smart Thermostat, Smart Doorbell, Smart Door Lock. Driveway(2022), Front & Back Yard(2022). Water Softener & Filter, Central Vacuum. Extended Driveway Without Sidewalk, Can Park 2 Cars. Top Ranking Castlemore Public School & Pierre Elliott Trudeau High School. |
| Price | $1,380,000 |
| Taxes: | $5069.45 |
| Occupancy: | Owner |
| Address: | 6 Majestic Driv , Markham, L6C 2B2, York |
| Directions/Cross Streets: | Kennedy/Major Mackenzie |
| Rooms: | 7 |
| Bedrooms: | 3 |
| Bedrooms +: | 0 |
| Family Room: | T |
| Basement: | Unfinished |
| Level/Floor | Room | Length(ft) | Width(ft) | Descriptions | |
| Room 1 | Ground | Living Ro | 20.01 | 11.97 | Hardwood Floor, Crown Moulding, Bay Window |
| Room 2 | Ground | Dining Ro | 20.01 | 11.97 | Hardwood Floor, Crown Moulding, Combined w/Living |
| Room 3 | Ground | Family Ro | 14.17 | 10.99 | Hardwood Floor, Pot Lights, Crown Moulding |
| Room 4 | Ground | Kitchen | 16.07 | 10 | Quartz Counter, Stainless Steel Appl, Centre Island |
| Room 5 | Second | Primary B | 14.99 | 10.2 | Hardwood Floor, 3 Pc Ensuite, B/I Closet |
| Room 6 | Second | Bedroom 2 | 10 | 8.99 | Hardwood Floor, B/I Closet, Large Window |
| Room 7 | Second | Bedroom 3 | 12 | 8.99 | Hardwood Floor, B/I Closet, Large Window |
| Washroom Type | No. of Pieces | Level |
| Washroom Type 1 | 2 | Ground |
| Washroom Type 2 | 3 | Second |
| Washroom Type 3 | 0 | |
| Washroom Type 4 | 0 | |
| Washroom Type 5 | 0 |
| Total Area: | 0.00 |
| Property Type: | Detached |
| Style: | 2-Storey |
| Exterior: | Brick |
| Garage Type: | Built-In |
| (Parking/)Drive: | Private |
| Drive Parking Spaces: | 2 |
| Park #1 | |
| Parking Type: | Private |
| Park #2 | |
| Parking Type: | Private |
| Pool: | None |
| Approximatly Square Footage: | 1500-2000 |
| CAC Included: | N |
| Water Included: | N |
| Cabel TV Included: | N |
| Common Elements Included: | N |
| Heat Included: | N |
| Parking Included: | N |
| Condo Tax Included: | N |
| Building Insurance Included: | N |
| Fireplace/Stove: | N |
| Heat Type: | Forced Air |
| Central Air Conditioning: | Central Air |
| Central Vac: | Y |
| Laundry Level: | Syste |
| Ensuite Laundry: | F |
| Sewers: | Sewer |
$
%
Years
This calculator is for demonstration purposes only. Always consult a professional
financial advisor before making personal financial decisions.
| Although the information displayed is believed to be accurate, no warranties or representations are made of any kind. |
| SUPERSTARS REALTY LTD. |
|
|

Mehdi Teimouri
Broker
Dir:
647-989-2641
Bus:
905-695-7888
Fax:
905-695-0900
| Book Showing | Email a Friend |
Jump To:
At a Glance:
| Type: | Freehold - Detached |
| Area: | York |
| Municipality: | Markham |
| Neighbourhood: | Berczy |
| Style: | 2-Storey |
| Tax: | $5,069.45 |
| Beds: | 3 |
| Baths: | 3 |
| Fireplace: | N |
| Pool: | None |
Locatin Map:
Payment Calculator:

