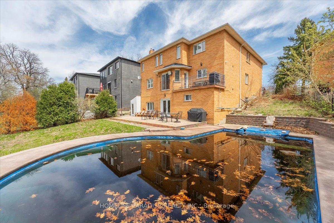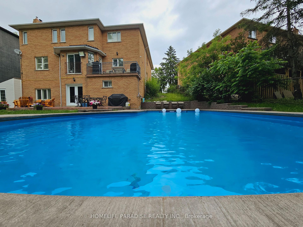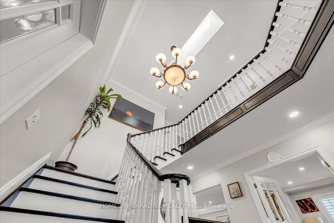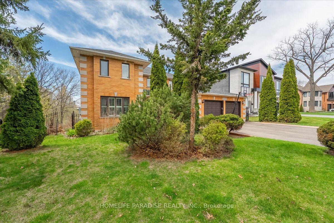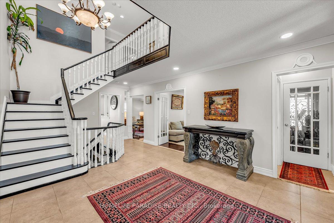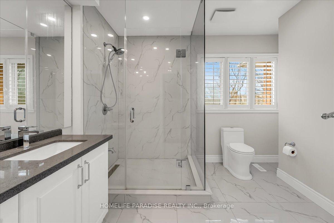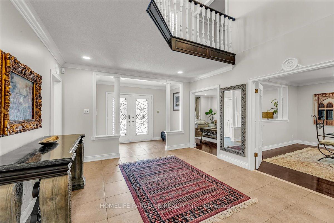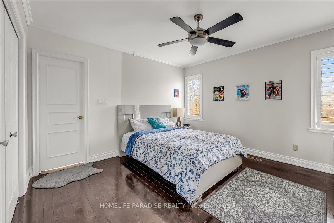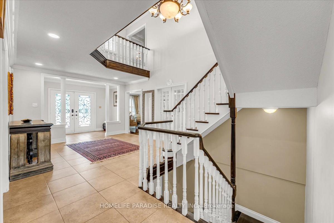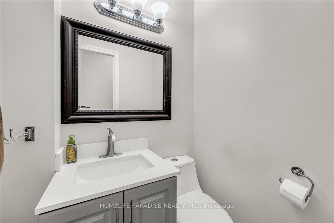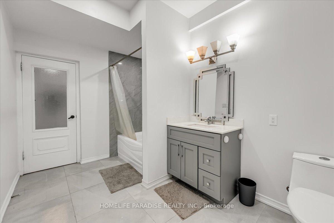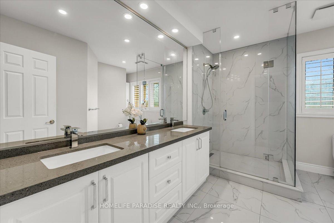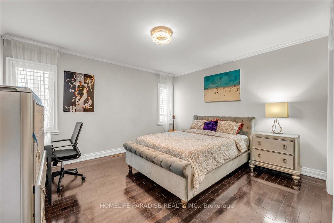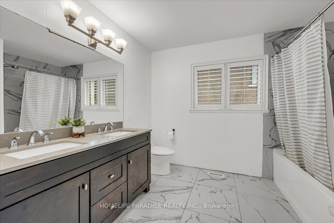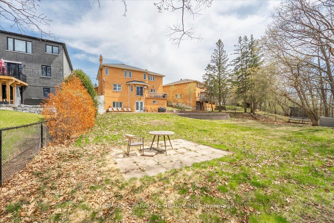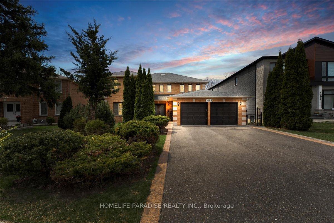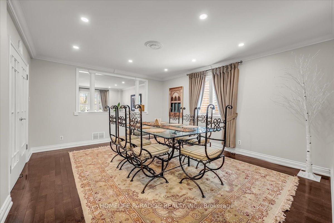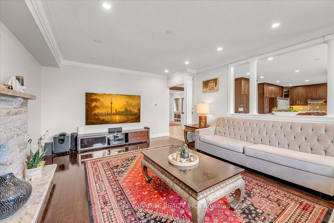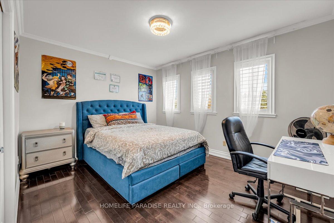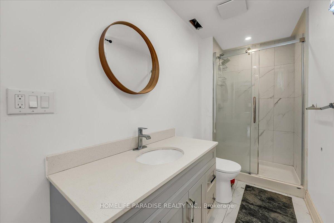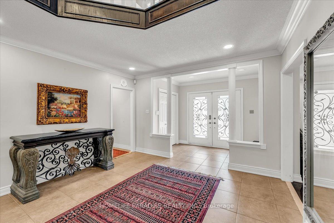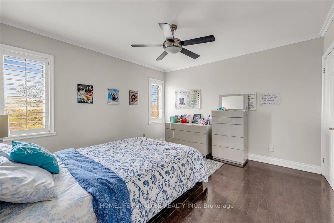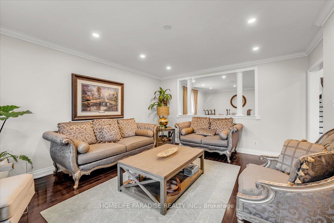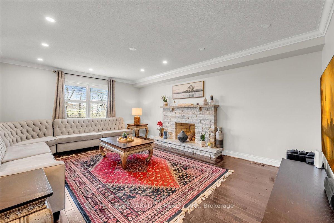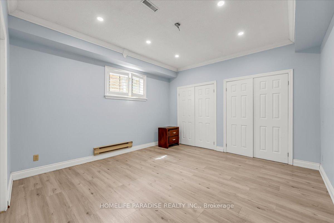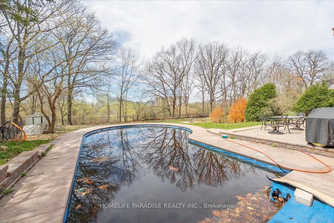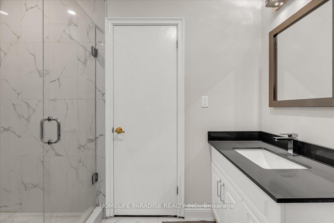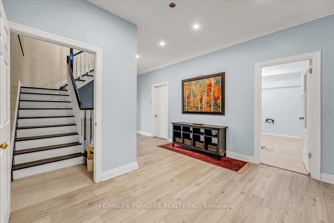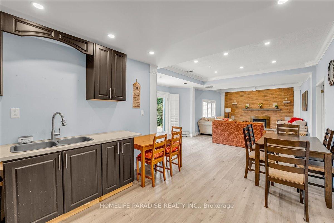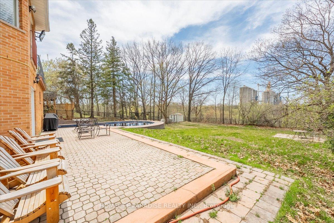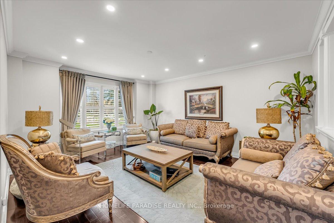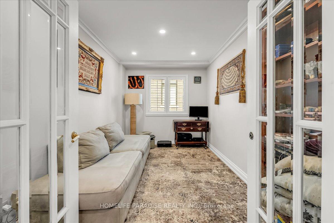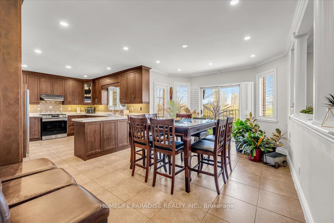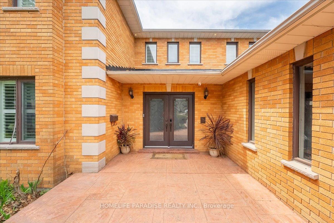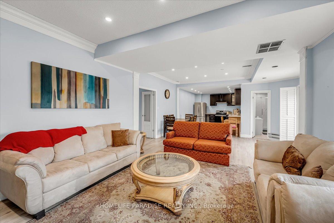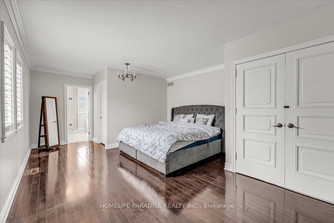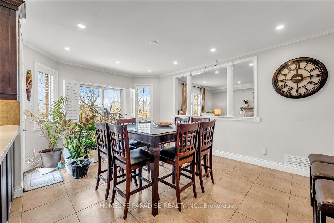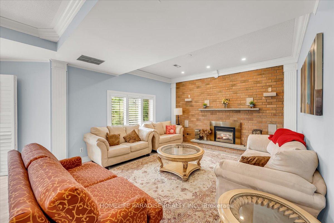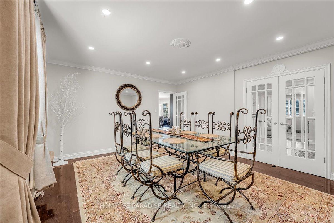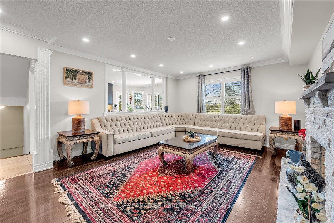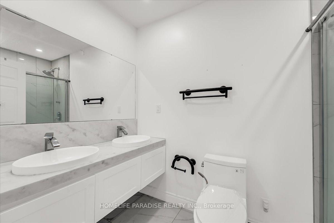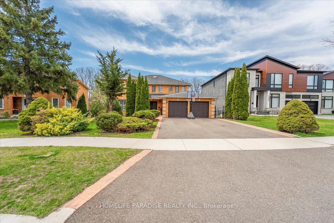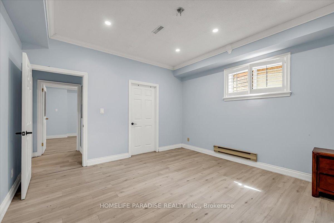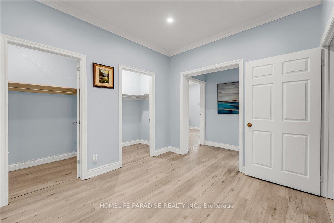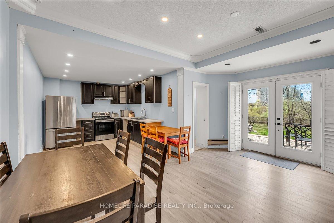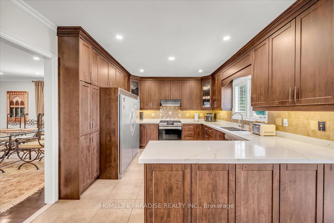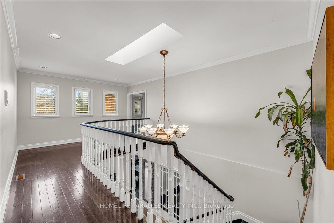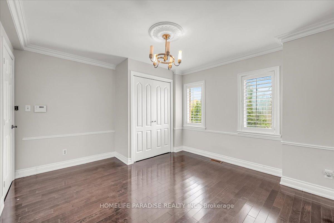$2,500,000
Available - For Sale
Listing ID: W12120362
5192 Durie Road , Mississauga, L5M 2C7, Peel
| Stunning Ravine-Lot Backing onto the Credit River in Sought-After Streetsville! A meticulously maintained and spacious 5+2-bedroom, 7 bathroom detached home nestled in the prestigious East Credit community of Mississauga. Situated on a massive pie-shaped lot just under an acre, this rare offering backs directly onto lush green space and the tranquil Credit River, offering unmatched privacy and natural beauty. This elegant 2-storey home features refined finishes throughout, including hardwood flooring, crown moulding, California shutters, pot lights, and two full kitchens ideal for large families or multigenerational living. The main floor includes a sunlit living room, spacious formal dining area, cozy family room with fireplace, private office, and a kitchen with breakfast area overlooking the ravine. Walk out to your serene backyard oasis or unwind by the outdoor pool. The finished walkout basement offers two additional bedrooms, three bathrooms, a separate kitchen, and full-size windows for abundant natural light perfect as an in-law suite or rental opportunity. Currently leased at $7,500/month, the tenant is flexible and open to vacating the home with 30 days' notice a perfect opportunity for investors or end-users alike. |
| Price | $2,500,000 |
| Taxes: | $12590.00 |
| Occupancy: | Tenant |
| Address: | 5192 Durie Road , Mississauga, L5M 2C7, Peel |
| Directions/Cross Streets: | Credit View / Carolyn |
| Rooms: | 12 |
| Bedrooms: | 5 |
| Bedrooms +: | 2 |
| Family Room: | T |
| Basement: | Finished wit |
| Level/Floor | Room | Length(ft) | Width(ft) | Descriptions | |
| Room 1 | Main | Living Ro | 16.89 | 13.61 | Hardwood Floor, Crown Moulding, Picture Window |
| Room 2 | Main | Dining Ro | 16.5 | 13.81 | Crown Moulding, Formal Rm, Hardwood Floor |
| Room 3 | Main | Kitchen | 13.48 | 11.51 | Ceramic Floor, Pot Lights, Overlooks Ravine |
| Room 4 | Main | Breakfast | 17.29 | 12.1 | Walk-Out, Roughed-In Fireplace, Crown Moulding |
| Room 5 | Main | Office | 12.99 | 8.99 | Crown Moulding, California Shutters, Hardwood Floor |
| Room 6 | Main | Family Ro | 14.3 | 18.99 | Fireplace, Crown Moulding, Hardwood Floor |
| Room 7 | Second | Primary B | 21.19 | 13.09 | 6 Pc Ensuite, Crown Moulding, Walk-In Closet(s) |
| Room 8 | Second | Bedroom 2 | 10.79 | 13.38 | Hardwood Floor, Crown Moulding, California Shutters |
| Room 9 | Second | Bedroom 3 | 12.79 | 13.91 | Hardwood Floor, California Shutters, California Shutters |
| Room 10 | Second | Bedroom 4 | 11.81 | 10.99 | Overlooks Ravine, Hardwood Floor, California Shutters |
| Room 11 | Second | Bedroom 5 | 11.81 | 10.99 | Overlooks Ravine, Hardwood Floor, Ceramic Floor |
| Room 12 | Other | Walk-Out |
| Washroom Type | No. of Pieces | Level |
| Washroom Type 1 | 2 | |
| Washroom Type 2 | 4 | |
| Washroom Type 3 | 3 | |
| Washroom Type 4 | 3 | |
| Washroom Type 5 | 0 |
| Total Area: | 0.00 |
| Property Type: | Detached |
| Style: | 2-Storey |
| Exterior: | Brick |
| Garage Type: | Built-In |
| (Parking/)Drive: | Private Do |
| Drive Parking Spaces: | 4 |
| Park #1 | |
| Parking Type: | Private Do |
| Park #2 | |
| Parking Type: | Private Do |
| Pool: | Inground |
| Approximatly Square Footage: | 5000 + |
| CAC Included: | N |
| Water Included: | N |
| Cabel TV Included: | N |
| Common Elements Included: | N |
| Heat Included: | N |
| Parking Included: | N |
| Condo Tax Included: | N |
| Building Insurance Included: | N |
| Fireplace/Stove: | Y |
| Heat Type: | Forced Air |
| Central Air Conditioning: | Central Air |
| Central Vac: | N |
| Laundry Level: | Syste |
| Ensuite Laundry: | F |
| Sewers: | Sewer |
$
%
Years
This calculator is for demonstration purposes only. Always consult a professional
financial advisor before making personal financial decisions.
| Although the information displayed is believed to be accurate, no warranties or representations are made of any kind. |
| HOMELIFE PARADISE REALTY INC. |
|
|

Mehdi Teimouri
Broker
Dir:
647-989-2641
Bus:
905-695-7888
Fax:
905-695-0900
| Book Showing | Email a Friend |
Jump To:
At a Glance:
| Type: | Freehold - Detached |
| Area: | Peel |
| Municipality: | Mississauga |
| Neighbourhood: | East Credit |
| Style: | 2-Storey |
| Tax: | $12,590 |
| Beds: | 5+2 |
| Baths: | 7 |
| Fireplace: | Y |
| Pool: | Inground |
Locatin Map:
Payment Calculator:

