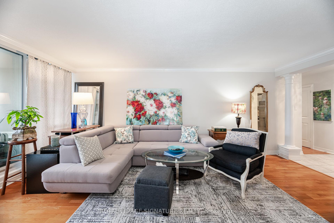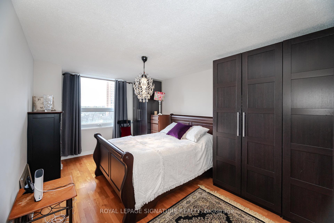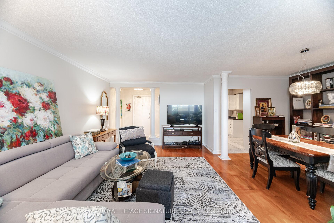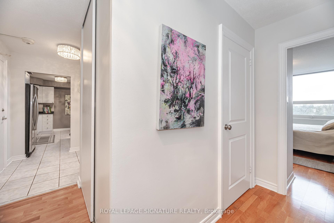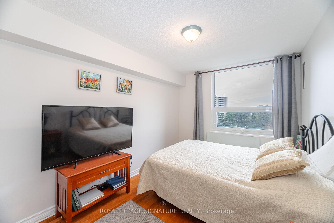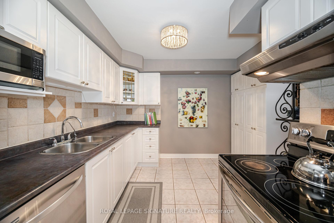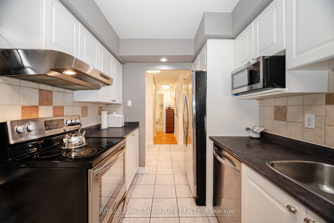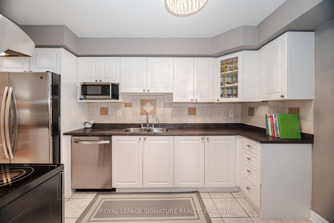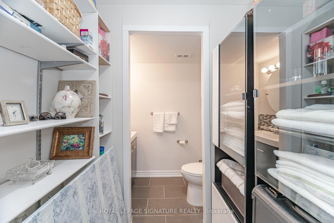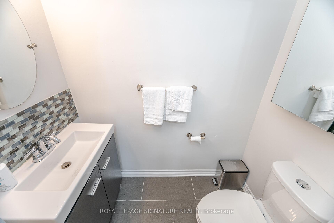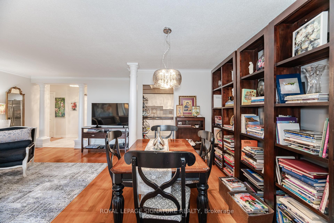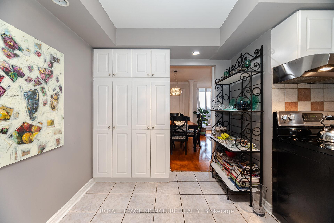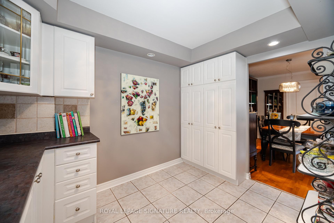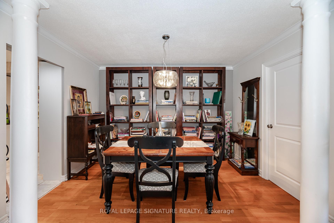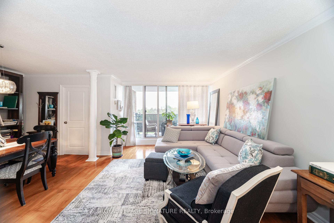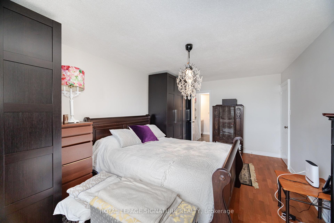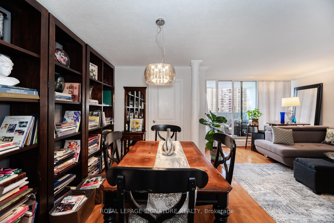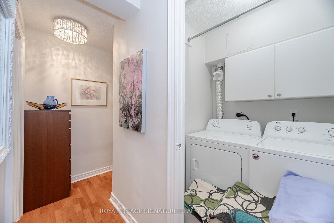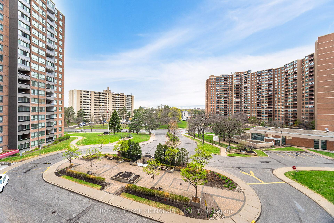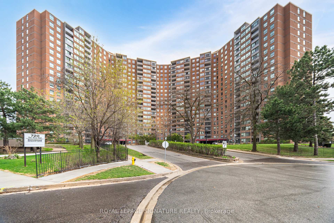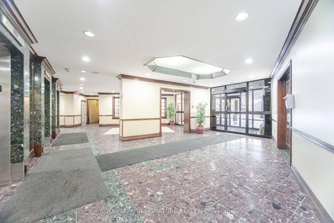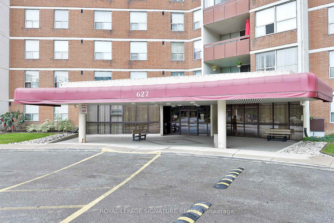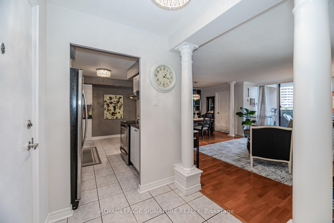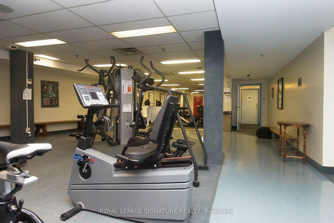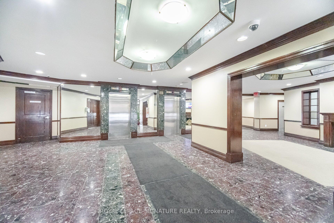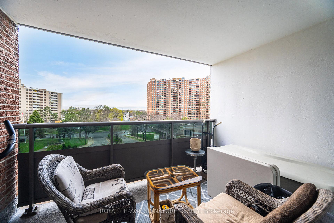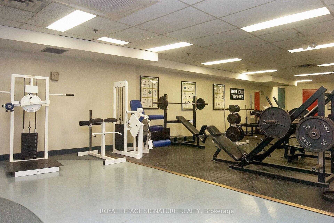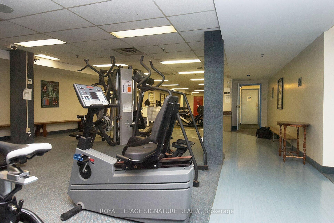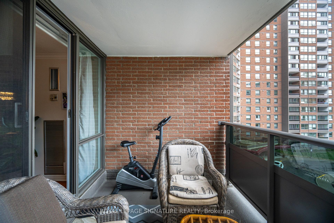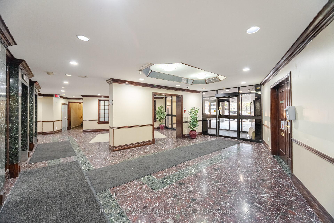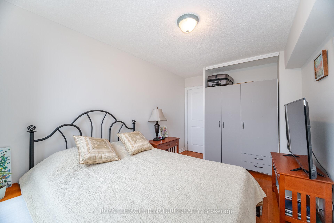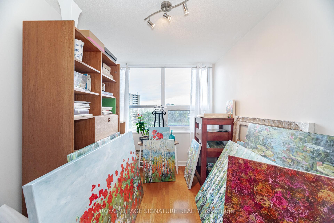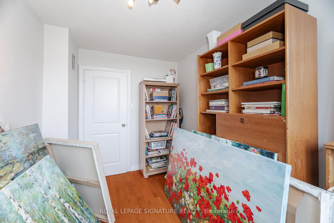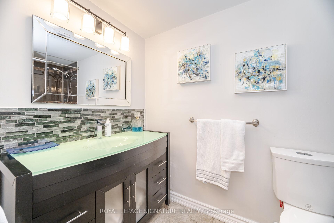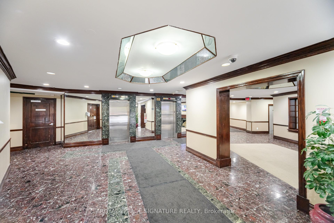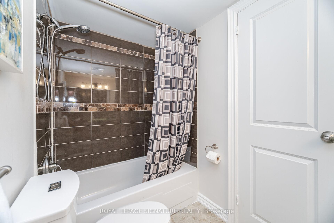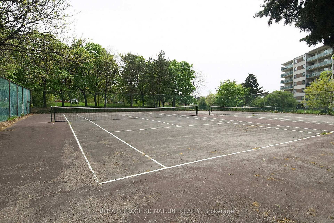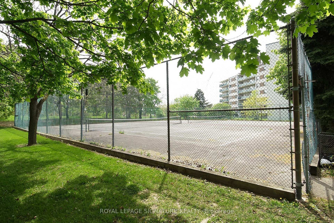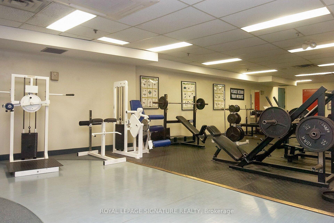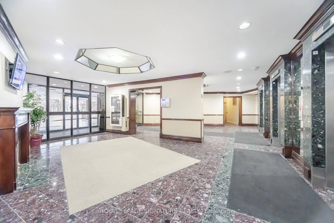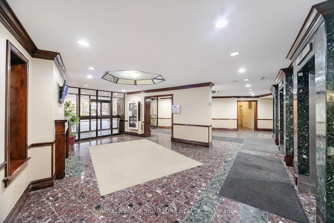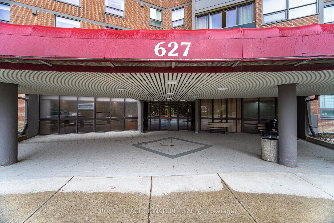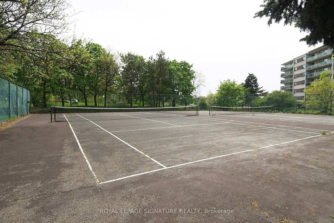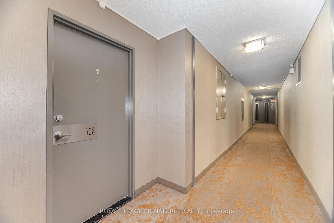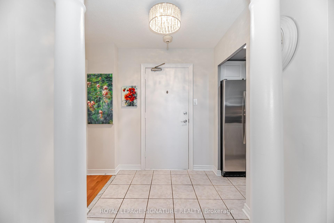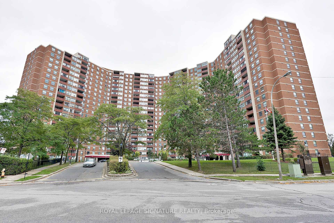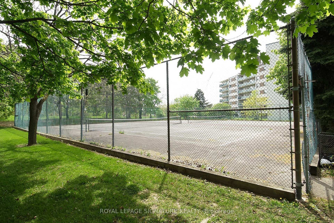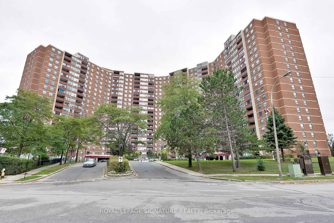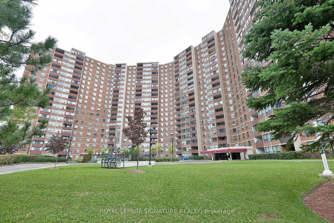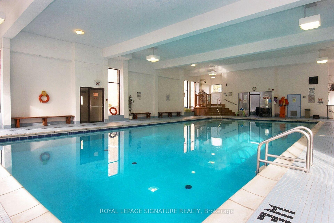$575,000
Available - For Sale
Listing ID: W12117889
627 The West Mall N/A , Toronto, M9C 4X5, Toronto
| Welcome To Unit #508 At 627 The West Mall Where Comfort Meets Convenience In The Heart Of Etobicoke's Vibrant Eringate-Centennial-West Deane Neighborhood. This Beautifully Updated 2-Bedroom Plus Den Suite Offers Generous Living Spaces, Including A Large Primary Bedroom With A Private 2-Piece Ensuite. The Versatile Den Can Easily Serve As A Third Bedroom Or A Home Office, Catering To Your Lifestyle Needs. Enjoy The Elegance Of Hardwood Flooring Throughout The Unit. Maintenance Fees Are All-Inclusive, Covering Heat, Hydro, Water, Cable TV, And Internet, Ensuring A Hassle-Free Living Experience. The Well Maintained Summit Royal Condos Feature Upgraded Windows, Balconies And Hotel-Like Hallways, Enhancing Both Aesthetics And Energy Efficiency. Residents Benefit From A Host Of Amenities, Including Indoor And Outdoor Pool, A Gym, Sauna, Tennis Courts, Party/Meeting Rooms, Bike Storage, And Ample Visitor Parking. Situated Just Minutes From Sherway Gardens, Major Grocery Stores, Schools, And Parks Like Centennial Park, This Location Offers Unparalleled Convenience. Commuters Will Appreciate Easy Access To Highways 427 And 401, As Well As Nearby TTC Routes, Making Travel Throughout The City Seamless. Don't Miss The Opportunity To Make This Exceptional Condo Your New Home! |
| Price | $575,000 |
| Taxes: | $1573.64 |
| Occupancy: | Owner |
| Address: | 627 The West Mall N/A , Toronto, M9C 4X5, Toronto |
| Postal Code: | M9C 4X5 |
| Province/State: | Toronto |
| Directions/Cross Streets: | Rathburn Rd & Hwy 427 |
| Level/Floor | Room | Length(ft) | Width(ft) | Descriptions | |
| Room 1 | Main | Living Ro | 19.35 | 11.48 | Hardwood Floor, W/O To Balcony, Open Concept |
| Room 2 | Main | Dining Ro | 11.91 | 8.07 | Hardwood Floor, Combined w/Living, Open Concept |
| Room 3 | Main | Kitchen | 13.48 | 10.96 | Tile Floor, Family Size Kitchen, Stainless Steel Appl |
| Room 4 | Main | Primary B | 17.42 | 10.82 | Hardwood Floor, 2 Pc Ensuite, Window |
| Room 5 | Main | Bedroom 2 | 14.76 | 8.95 | Hardwood Floor, Window, Closet |
| Room 6 | Main | Den | 12.04 | 7.74 | Hardwood Floor, Separate Room, Window |
| Room 7 | Main | Other | 11.25 | 7.9 | Balcony, NE View |
| Washroom Type | No. of Pieces | Level |
| Washroom Type 1 | 2 | Main |
| Washroom Type 2 | 4 | Main |
| Washroom Type 3 | 0 | |
| Washroom Type 4 | 0 | |
| Washroom Type 5 | 0 |
| Total Area: | 0.00 |
| Sprinklers: | Conc |
| Washrooms: | 2 |
| Heat Type: | Forced Air |
| Central Air Conditioning: | Central Air |
$
%
Years
This calculator is for demonstration purposes only. Always consult a professional
financial advisor before making personal financial decisions.
| Although the information displayed is believed to be accurate, no warranties or representations are made of any kind. |
| ROYAL LEPAGE SIGNATURE REALTY |
|
|

Mehdi Teimouri
Broker
Dir:
647-989-2641
Bus:
905-695-7888
Fax:
905-695-0900
| Book Showing | Email a Friend |
Jump To:
At a Glance:
| Type: | Com - Condo Apartment |
| Area: | Toronto |
| Municipality: | Toronto W08 |
| Neighbourhood: | Eringate-Centennial-West Deane |
| Style: | Apartment |
| Tax: | $1,573.64 |
| Maintenance Fee: | $756.78 |
| Beds: | 2+1 |
| Baths: | 2 |
| Fireplace: | N |
Locatin Map:
Payment Calculator:

