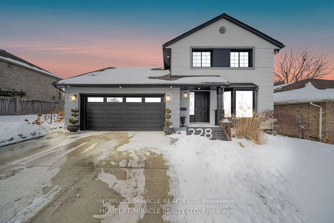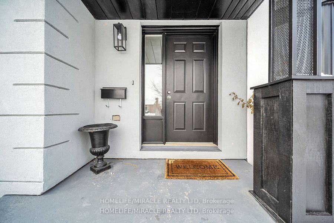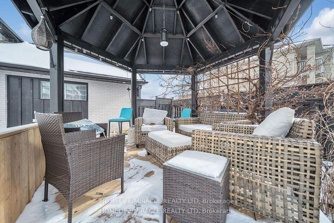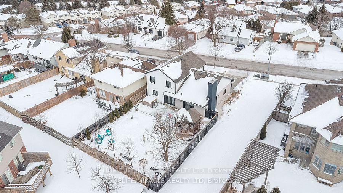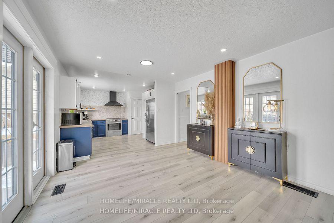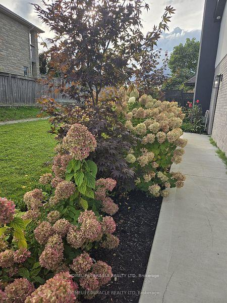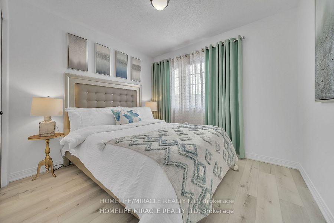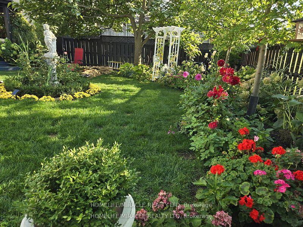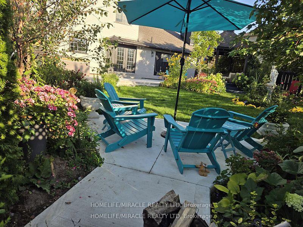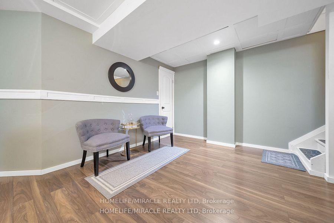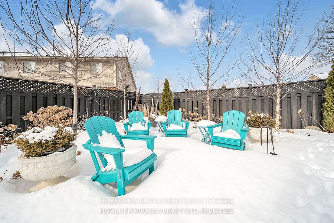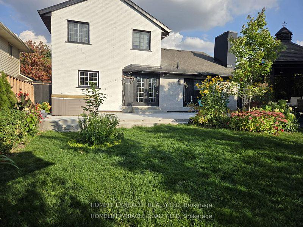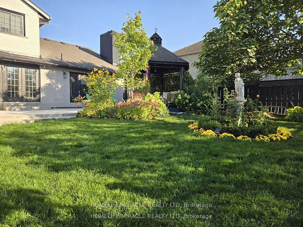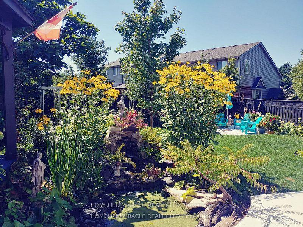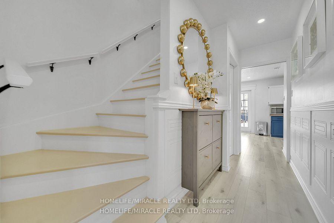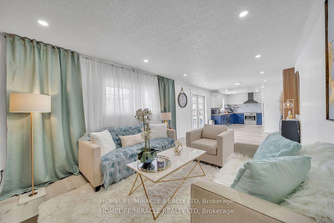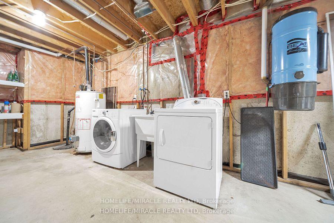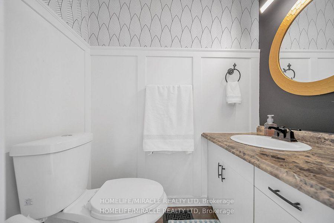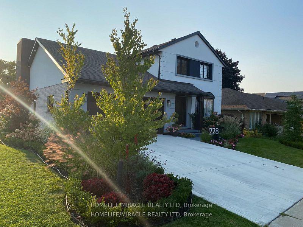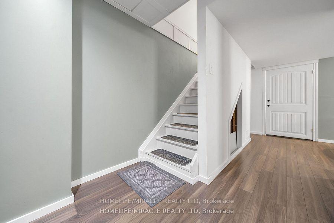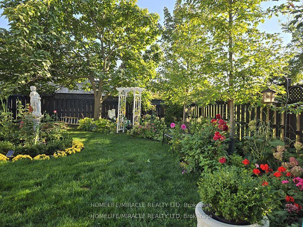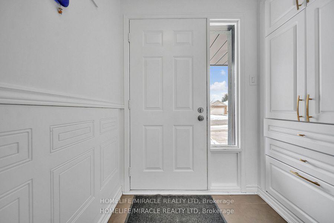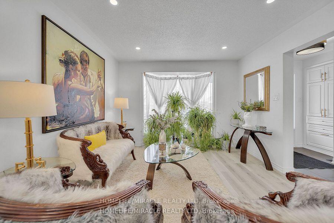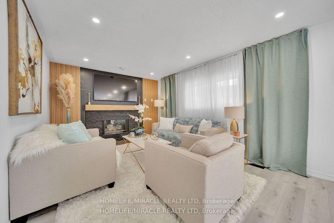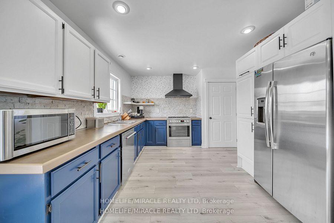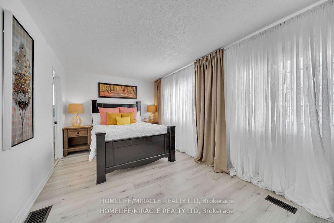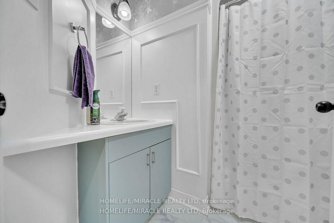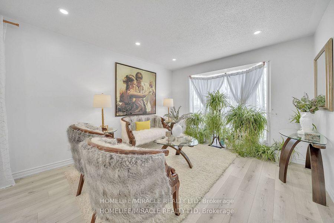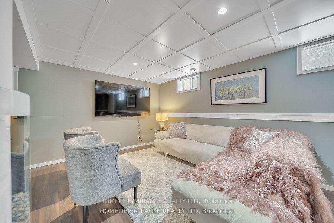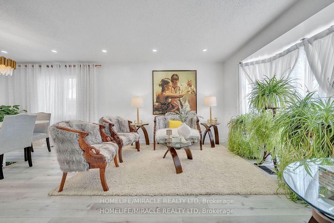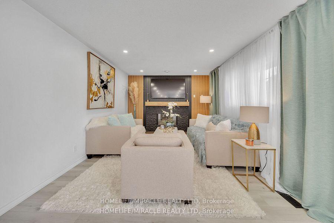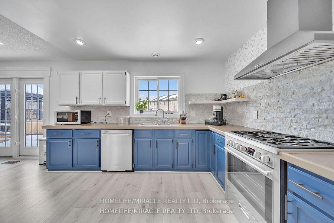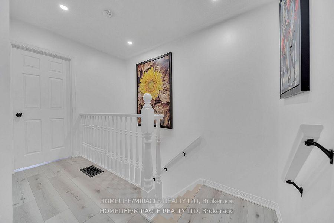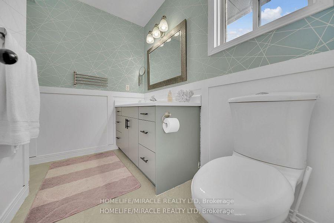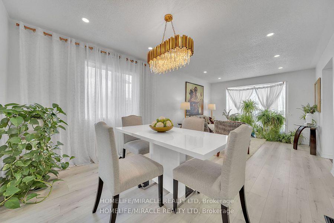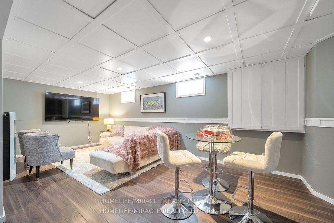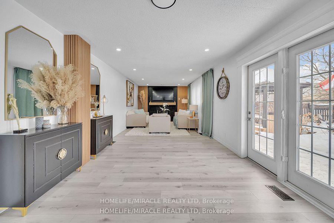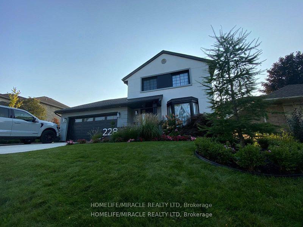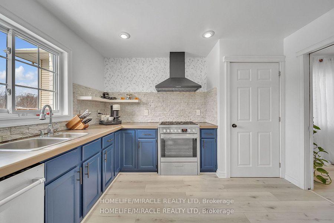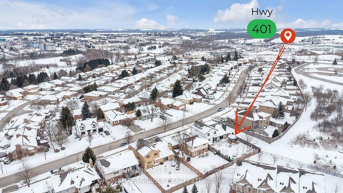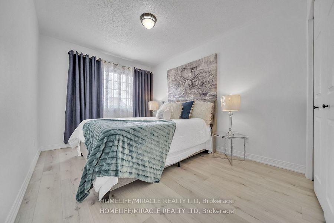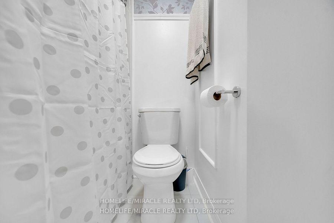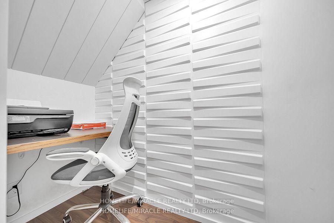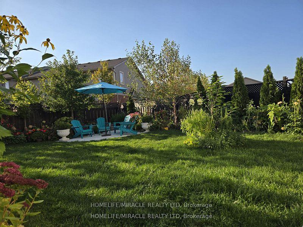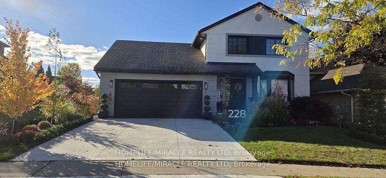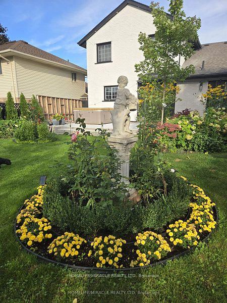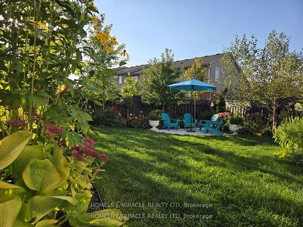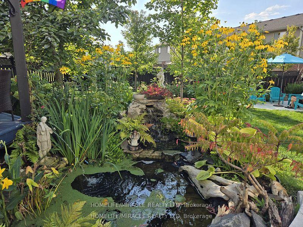$799,000
Available - For Sale
Listing ID: X12120658
228 Ferguson Driv , Woodstock, N4V 1A6, Oxford
| Experience an incredible chance to reside in the esteemed secure enclave of Woodstock. This exquisite 3 bedroom and 3 bath residence arrives with remarkable features. Abundant natural light throughout the home. Brand new flooring, pot lights inside and outside, A fresh paint through out the house. A Sleek and spacious kitchen with an adjacent breakfast area. High End S/s Appliances. A gorgeous Backsplash. A spacious living room gives an extra space for get togethers. The primary suite indulges with a lavish spa-inspired bathroom, a sprawling walk in close. Laundry on the Lower level. Premium private lot with breathtaking view of backyard, Fully fenced with wooden gazebo, Hot tub & Beautiful Landscaping front and back. A new concreat double driveway and patio. New Stacco work front of the house. The location can not be better than this. Desirable location Close to schools, 401/403 and hospital. All amenities are close by. |
| Price | $799,000 |
| Taxes: | $5156.54 |
| Occupancy: | Owner |
| Address: | 228 Ferguson Driv , Woodstock, N4V 1A6, Oxford |
| Directions/Cross Streets: | Julian Dr, Left Onto Ferguson |
| Rooms: | 12 |
| Bedrooms: | 3 |
| Bedrooms +: | 0 |
| Family Room: | T |
| Basement: | Full, Partially Fi |
| Level/Floor | Room | Length(ft) | Width(ft) | Descriptions | |
| Room 1 | Main | Living Ro | 23.09 | 11.25 | Large Window, Fireplace, W/O To Yard |
| Room 2 | Main | Kitchen | 11.58 | 11.51 | Stainless Steel Appl, Backsplash, Ceramic Floor |
| Room 3 | Main | Dining Ro | 23.09 | 11.25 | Combined w/Family |
| Room 4 | Main | Family Ro | 11.58 | 13.32 | Open Concept |
| Room 5 | Main | Powder Ro | |||
| Room 6 | Upper | Bedroom | 10 | 17.09 | Ensuite Bath |
| Room 7 | Upper | Bedroom 2 | 11.41 | 9.91 | Large Closet, Large Window, 3 Pc Bath |
| Room 8 | Upper | Bedroom 3 | 14.66 | 6.56 | Large Closet, Large Window |
| Room 9 | Upper | Bathroom | |||
| Room 10 | Upper | Bathroom | |||
| Room 11 | Lower | Recreatio | 22.4 | 18.93 | Open Concept |
| Room 12 | Lower | Laundry | 11.58 | 6.76 |
| Washroom Type | No. of Pieces | Level |
| Washroom Type 1 | 4 | Upper |
| Washroom Type 2 | 3 | Upper |
| Washroom Type 3 | 2 | Main |
| Washroom Type 4 | 0 | |
| Washroom Type 5 | 0 |
| Total Area: | 0.00 |
| Approximatly Age: | 16-30 |
| Property Type: | Detached |
| Style: | 2-Storey |
| Exterior: | Brick, Concrete |
| Garage Type: | Attached |
| Drive Parking Spaces: | 4 |
| Pool: | None |
| Approximatly Age: | 16-30 |
| Approximatly Square Footage: | 1100-1500 |
| Property Features: | Fenced Yard, Hospital |
| CAC Included: | N |
| Water Included: | N |
| Cabel TV Included: | N |
| Common Elements Included: | N |
| Heat Included: | N |
| Parking Included: | N |
| Condo Tax Included: | N |
| Building Insurance Included: | N |
| Fireplace/Stove: | Y |
| Heat Type: | Forced Air |
| Central Air Conditioning: | Central Air |
| Central Vac: | N |
| Laundry Level: | Syste |
| Ensuite Laundry: | F |
| Sewers: | Sewer |
| Utilities-Cable: | A |
| Utilities-Hydro: | A |
$
%
Years
This calculator is for demonstration purposes only. Always consult a professional
financial advisor before making personal financial decisions.
| Although the information displayed is believed to be accurate, no warranties or representations are made of any kind. |
| HOMELIFE/MIRACLE REALTY LTD |
|
|

Mehdi Teimouri
Broker
Dir:
647-989-2641
Bus:
905-695-7888
Fax:
905-695-0900
| Book Showing | Email a Friend |
Jump To:
At a Glance:
| Type: | Freehold - Detached |
| Area: | Oxford |
| Municipality: | Woodstock |
| Neighbourhood: | Dufferin Grove |
| Style: | 2-Storey |
| Approximate Age: | 16-30 |
| Tax: | $5,156.54 |
| Beds: | 3 |
| Baths: | 3 |
| Fireplace: | Y |
| Pool: | None |
Locatin Map:
Payment Calculator:

