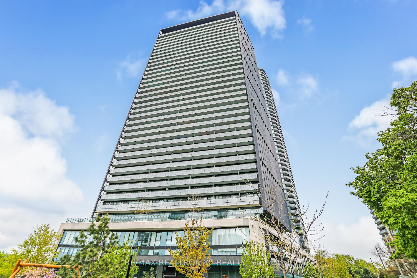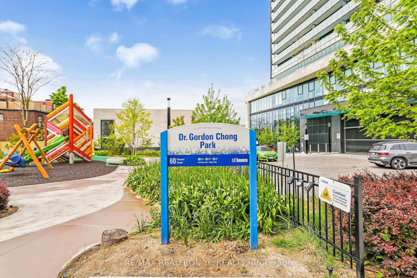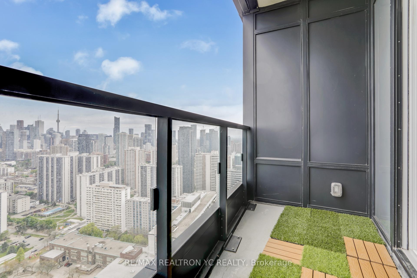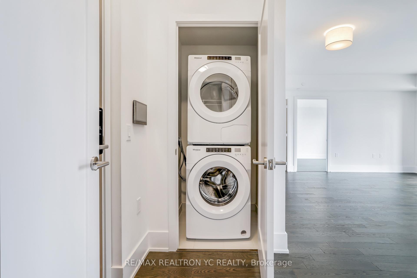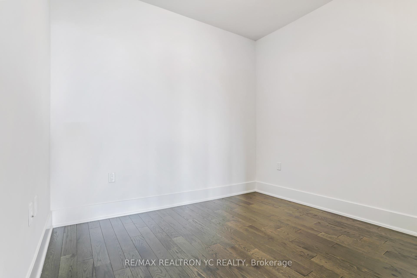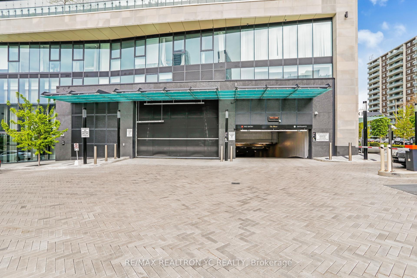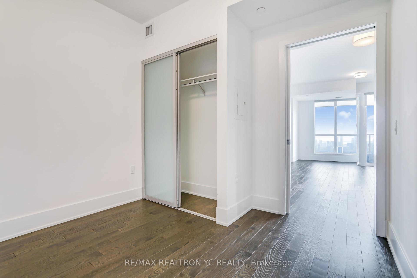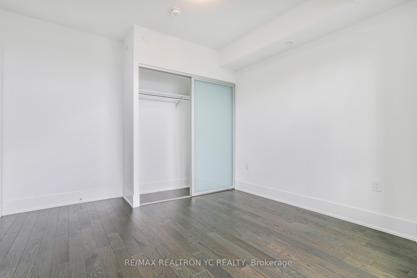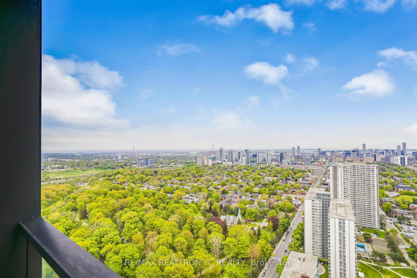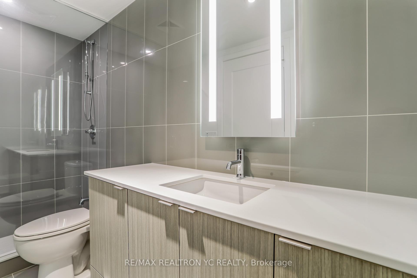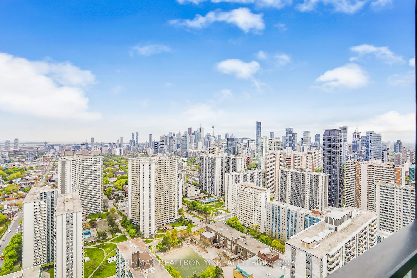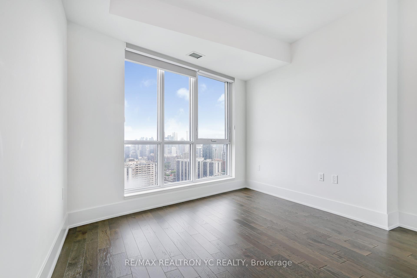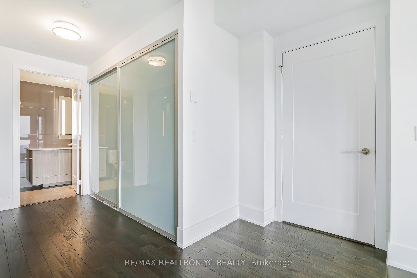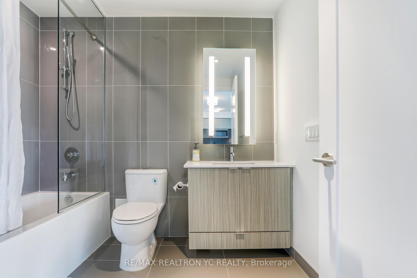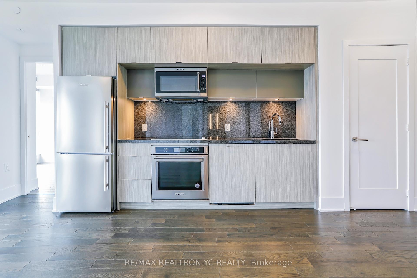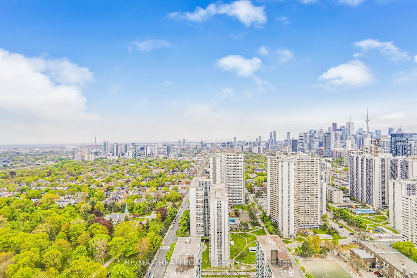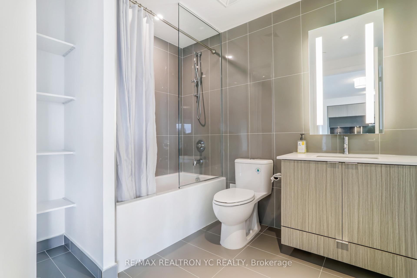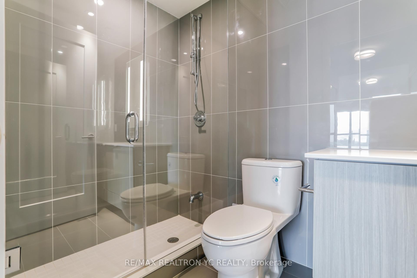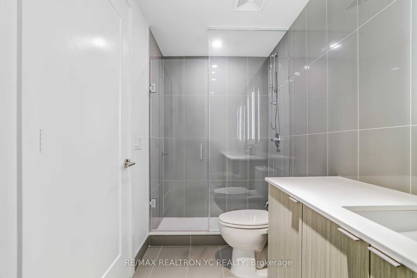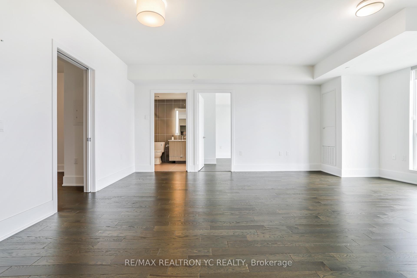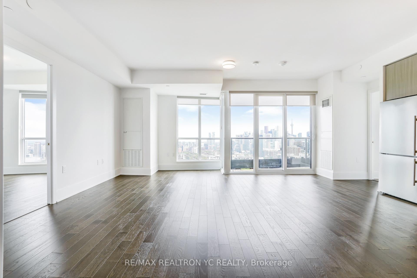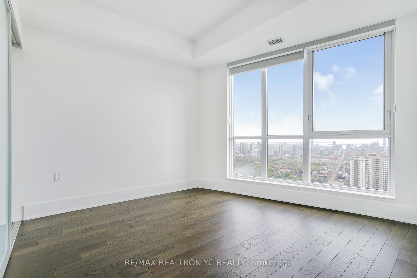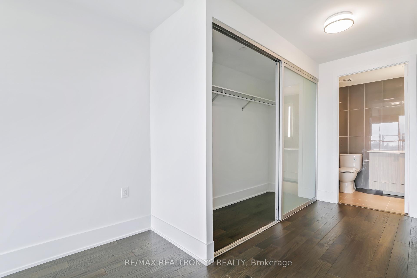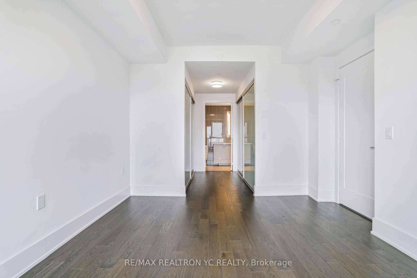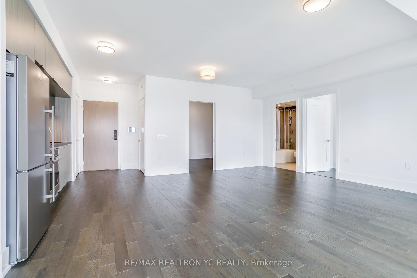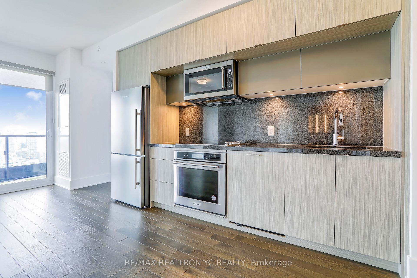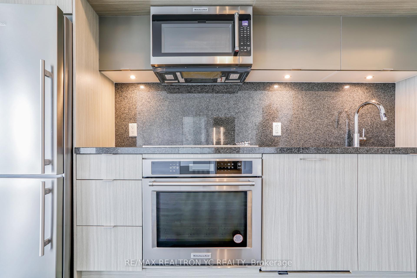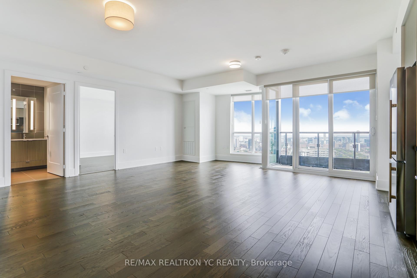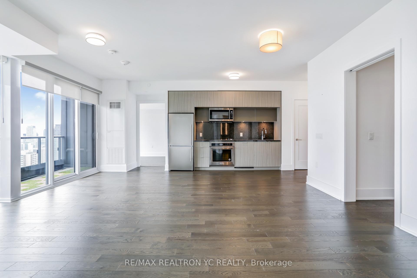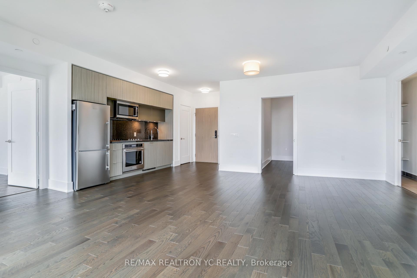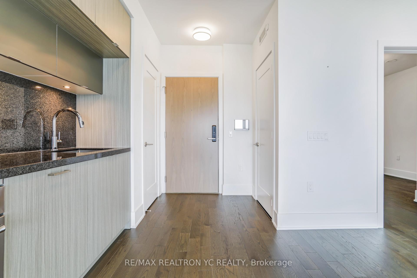$4,100
Available - For Rent
Listing ID: C12111966
585 Bloor Stre East , Toronto, M4W 0B3, Toronto
| Experience Elevated Living in a Tridel-Built Residence - This impeccably designed, high-qualityunit offers a clear and unobstructed south-facing view, ensuring abundant natural lightthroughout the day. Featuring a practical and well-proportioned split three-bedroom layout, theresidence is enhanced by elegant laminate flooring and a thoughtfully separated kitchen andliving area for optimal functionality. The modern kitchen is equipped with built-in appliancesand opens into an inviting dining spaceperfect for entertaining. The spacious primary bedroomincludes a luxurious ensuite bath and his-and-hers walk-in closets, while the generously sizedsecond and third bedrooms each feature ample closet space. Enjoy the convenience of advancedsmart-home technology, including a touch-pad door lock system and automated parking garageaccess. Residents also benefit from a full suite of premium amenities, such as astate-of-the-art fitness centre, stylish party room, and expansive outdoor terrace. Ideallylocated just steps from Castle Frank Subway Station, grocery stores, and local shops, thismove-in ready home combines comfort, innovation, and connectivity in one of the citys mostdesirable neighbourhoods. **One Parking and One Locker included |
| Price | $4,100 |
| Taxes: | $0.00 |
| Occupancy: | Tenant |
| Address: | 585 Bloor Stre East , Toronto, M4W 0B3, Toronto |
| Postal Code: | M4W 0B3 |
| Province/State: | Toronto |
| Directions/Cross Streets: | Bloor St E & Parliament St. |
| Level/Floor | Room | Length(ft) | Width(ft) | Descriptions | |
| Room 1 | Main | Living Ro | 19.84 | 20.4 | Laminate, South View, W/O To Balcony |
| Room 2 | Main | Dining Ro | 19.84 | 20.4 | Laminate, Combined w/Living, Open Concept |
| Room 3 | Main | Kitchen | 15.97 | 13.58 | Laminate, B/I Appliances, Granite Counters |
| Room 4 | Main | Primary B | 13.25 | 10.43 | Laminate, His and Hers Closets, South View |
| Room 5 | Main | Bedroom 2 | 10 | 10.89 | Laminate, Large Closet, South View |
| Room 6 | Main | Bedroom 3 | 7.12 | 9.91 | Laminate, Sliding Doors, Large Closet |
| Washroom Type | No. of Pieces | Level |
| Washroom Type 1 | 4 | Main |
| Washroom Type 2 | 3 | Main |
| Washroom Type 3 | 0 | |
| Washroom Type 4 | 0 | |
| Washroom Type 5 | 0 |
| Total Area: | 0.00 |
| Washrooms: | 2 |
| Heat Type: | Forced Air |
| Central Air Conditioning: | Central Air |
| Although the information displayed is believed to be accurate, no warranties or representations are made of any kind. |
| RE/MAX REALTRON YC REALTY |
|
|

Mehdi Teimouri
Broker
Dir:
647-989-2641
Bus:
905-695-7888
Fax:
905-695-0900
| Book Showing | Email a Friend |
Jump To:
At a Glance:
| Type: | Com - Condo Apartment |
| Area: | Toronto |
| Municipality: | Toronto C09 |
| Neighbourhood: | Rosedale-Moore Park |
| Style: | Apartment |
| Beds: | 3 |
| Baths: | 2 |
| Fireplace: | N |
Locatin Map:

