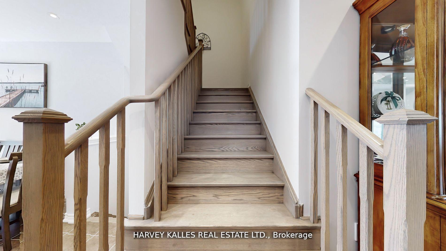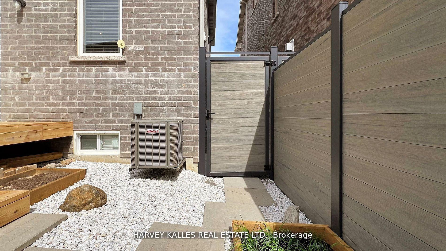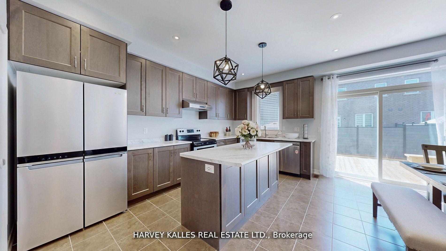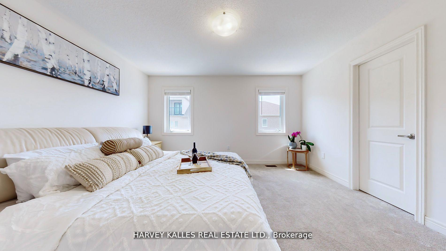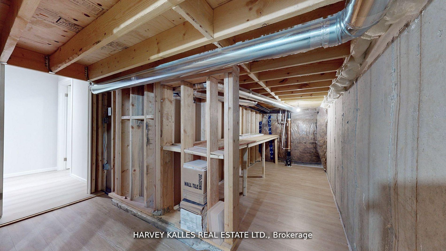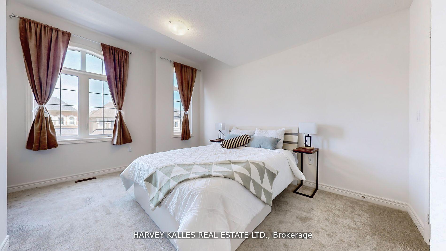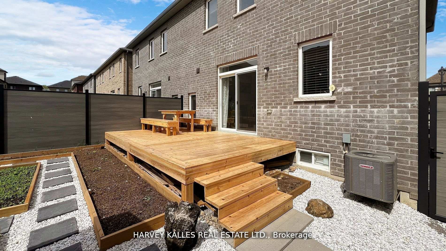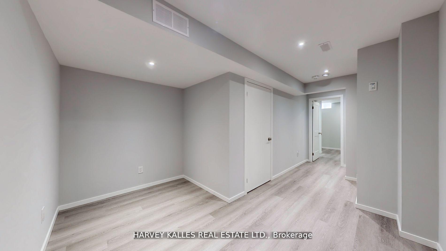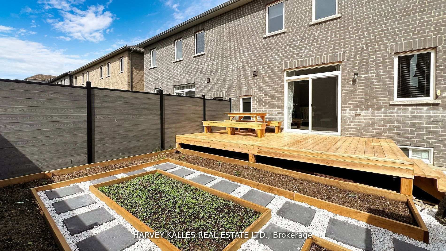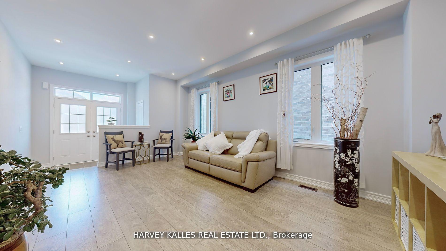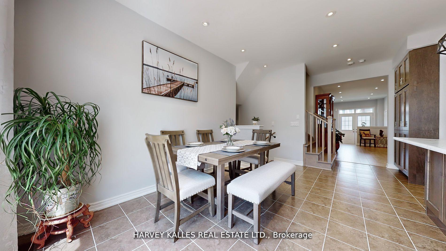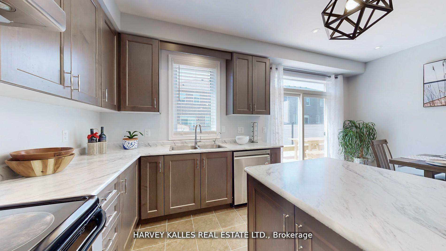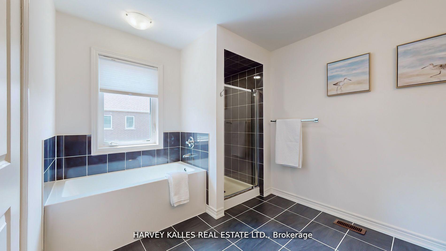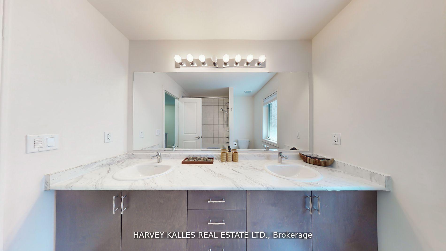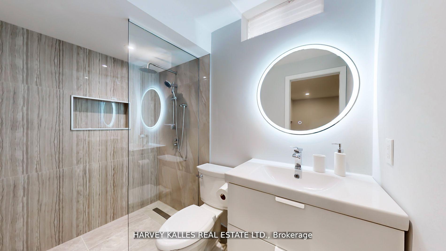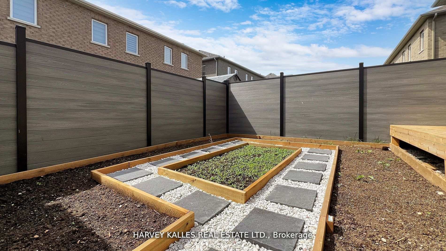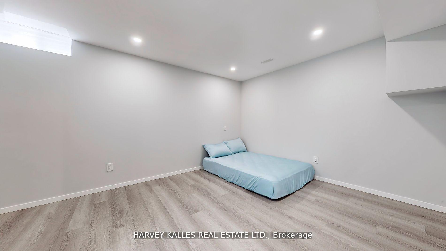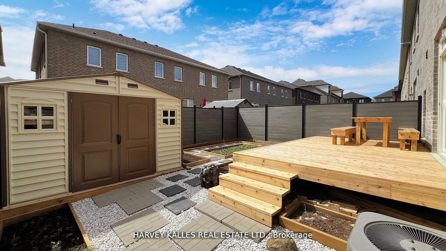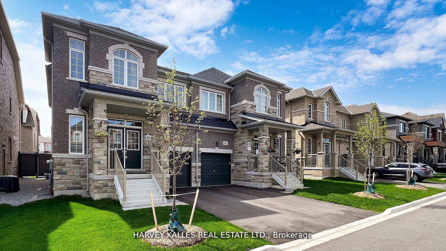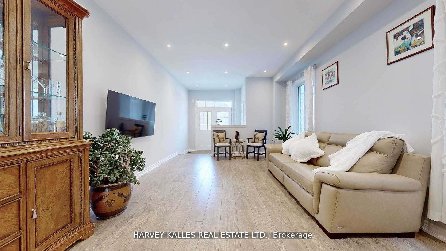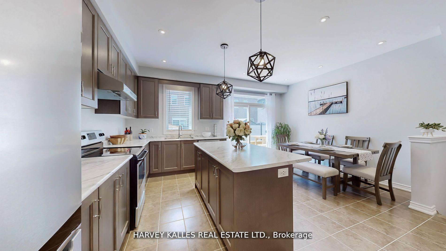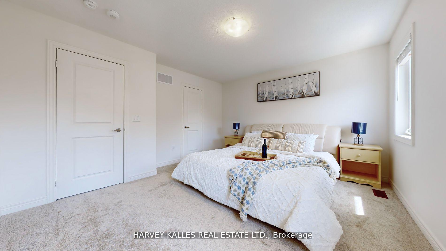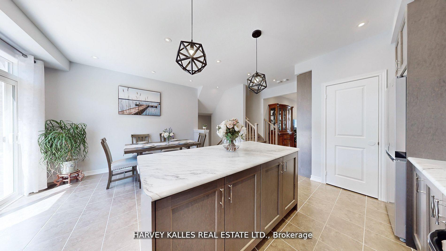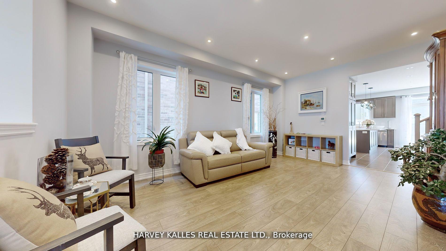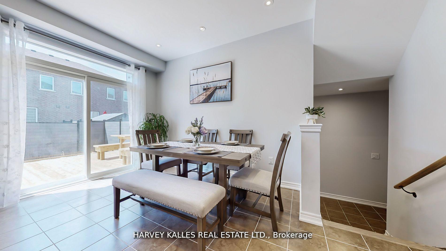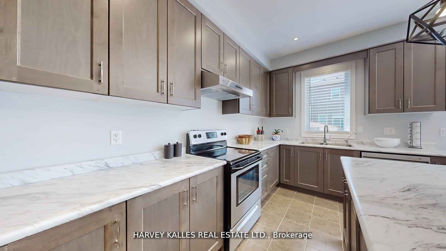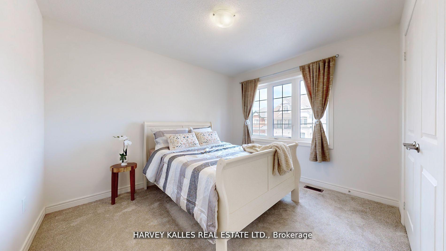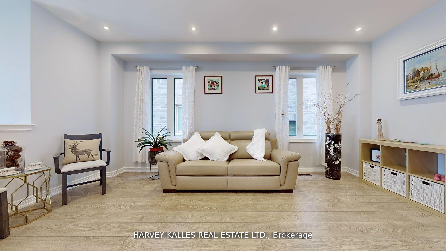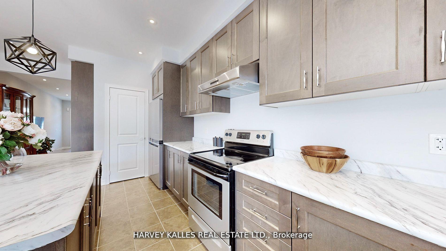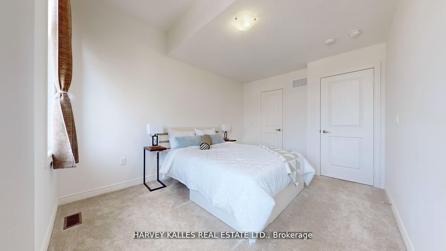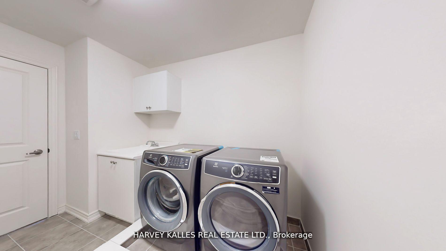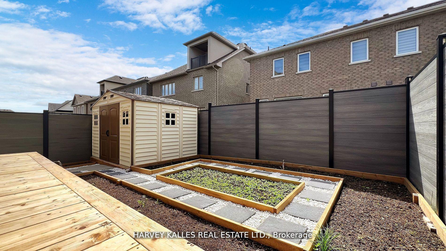$1,398,000
Available - For Sale
Listing ID: N12120625
67 Crofting Cres , Markham, L6E 0W1, York
| Stunning approx. 4 year old 1,951 Square Foot Green Park Home in sought after location. 2024 New Laminate Floor in 2nd Floor. Upgraded Kitchen Cabinets, Staircase, Cupboard Hinges (soft close), Fans with timer. 2023 Professionally Finished Basement with 3 pc Ensuite Bedroom, Study Niche and big Laundry Room, Sub-Floor under Laminate Flooring. 2023 Pot Lights, Kitchen Centre Island Custom Lights, Big Kitchen Pantry. Fenced Backyard with new Cedar Deck, Planters and Garden Shed. Double Door Entrance, 9 Ft Ceiling, Open Concept with Great Layout. Direct Access to Garage. Top Ranked School Zone: Bur Oak S.S. & John McCrae P.S. Close to Mount Joy Go Station and Markham Centennial Community Centre. |
| Price | $1,398,000 |
| Taxes: | $5014.57 |
| Occupancy: | Vacant |
| Address: | 67 Crofting Cres , Markham, L6E 0W1, York |
| Directions/Cross Streets: | Major Mackenzie & McCowan |
| Rooms: | 8 |
| Rooms +: | 2 |
| Bedrooms: | 3 |
| Bedrooms +: | 1 |
| Family Room: | T |
| Basement: | Finished |
| Level/Floor | Room | Length(ft) | Width(ft) | Descriptions | |
| Room 1 | Main | Living Ro | 18.99 | 12.4 | Combined w/Dining, Laminate, Pot Lights |
| Room 2 | Main | Dining Ro | 18.99 | 12.4 | Combined w/Living, Laminate, Open Concept |
| Room 3 | Main | Family Ro | 12.4 | 10 | Overlooks Backyard, W/O To Deck |
| Room 4 | Main | Kitchen | 15.32 | 10.82 | Ceramic Floor, Centre Island, Pot Lights |
| Room 5 | Second | Primary B | 14.01 | 14.01 | 4 Pc Ensuite, Laminate, Walk-In Closet(s) |
| Room 6 | Second | Bedroom | 11.15 | 10.23 | Double Closet, Laminate, Window |
| Room 7 | Second | Bedroom | 13.32 | 12.4 | Walk-In Closet(s), Laminate, Window |
| Room 8 | Second | Laundry | 8.2 | 6.56 | |
| Room 9 | Basement | Bedroom | 3 Pc Ensuite, Laminate, Double Closet | ||
| Room 10 | Basement | Study | Laminate |
| Washroom Type | No. of Pieces | Level |
| Washroom Type 1 | 2 | Main |
| Washroom Type 2 | 4 | Second |
| Washroom Type 3 | 3 | Basement |
| Washroom Type 4 | 0 | |
| Washroom Type 5 | 0 |
| Total Area: | 0.00 |
| Approximatly Age: | 0-5 |
| Property Type: | Semi-Detached |
| Style: | 2-Storey |
| Exterior: | Brick, Stone |
| Garage Type: | Built-In |
| (Parking/)Drive: | Private |
| Drive Parking Spaces: | 1 |
| Park #1 | |
| Parking Type: | Private |
| Park #2 | |
| Parking Type: | Private |
| Pool: | None |
| Approximatly Age: | 0-5 |
| Approximatly Square Footage: | 1500-2000 |
| CAC Included: | N |
| Water Included: | N |
| Cabel TV Included: | N |
| Common Elements Included: | N |
| Heat Included: | N |
| Parking Included: | N |
| Condo Tax Included: | N |
| Building Insurance Included: | N |
| Fireplace/Stove: | N |
| Heat Type: | Forced Air |
| Central Air Conditioning: | Central Air |
| Central Vac: | N |
| Laundry Level: | Syste |
| Ensuite Laundry: | F |
| Elevator Lift: | False |
| Sewers: | Sewer |
$
%
Years
This calculator is for demonstration purposes only. Always consult a professional
financial advisor before making personal financial decisions.
| Although the information displayed is believed to be accurate, no warranties or representations are made of any kind. |
| HARVEY KALLES REAL ESTATE LTD. |
|
|

Mehdi Teimouri
Broker
Dir:
647-989-2641
Bus:
905-695-7888
Fax:
905-695-0900
| Book Showing | Email a Friend |
Jump To:
At a Glance:
| Type: | Freehold - Semi-Detached |
| Area: | York |
| Municipality: | Markham |
| Neighbourhood: | Wismer |
| Style: | 2-Storey |
| Approximate Age: | 0-5 |
| Tax: | $5,014.57 |
| Beds: | 3+1 |
| Baths: | 4 |
| Fireplace: | N |
| Pool: | None |
Locatin Map:
Payment Calculator:

