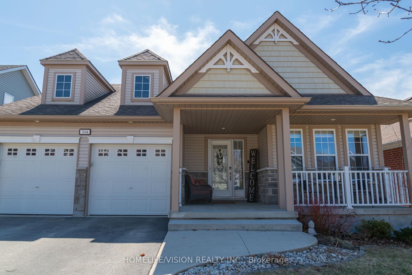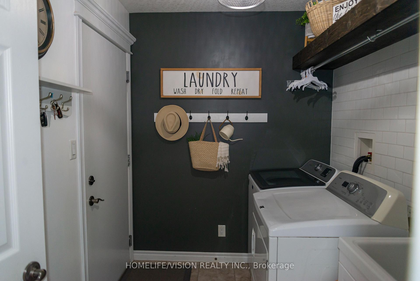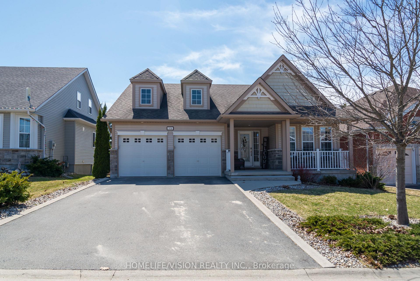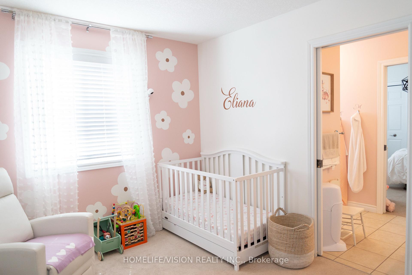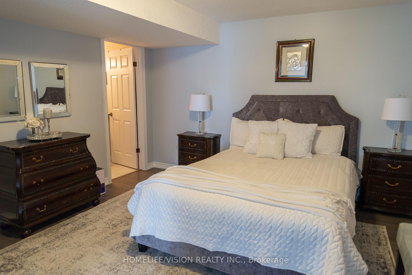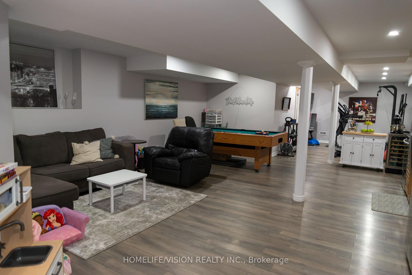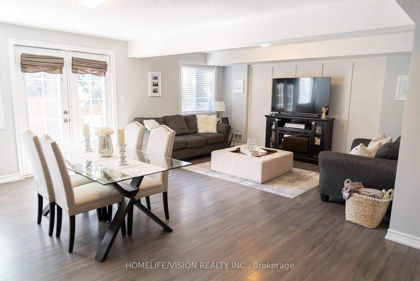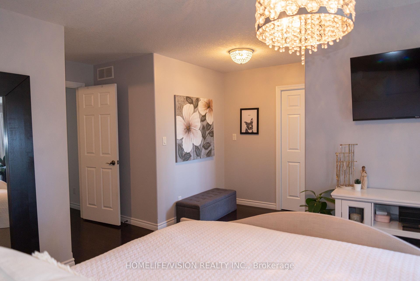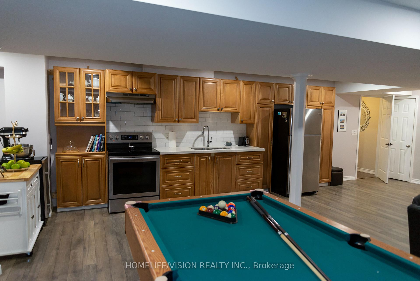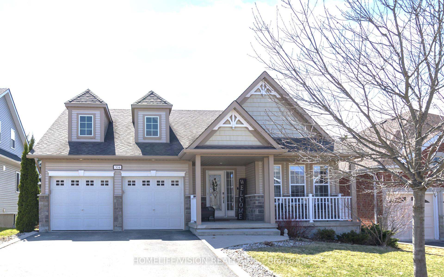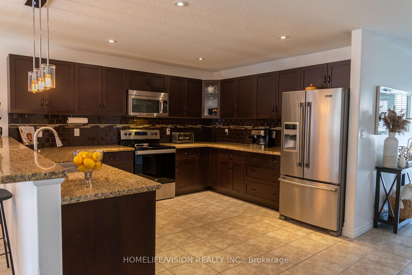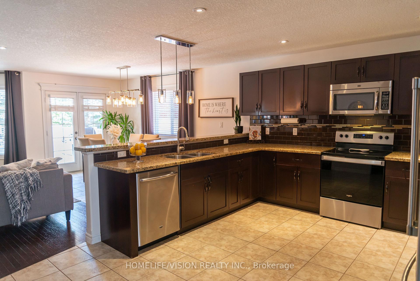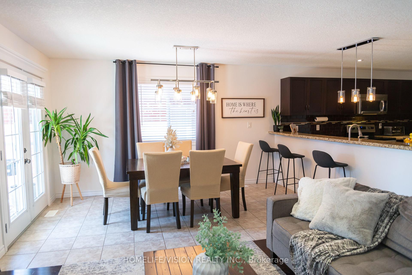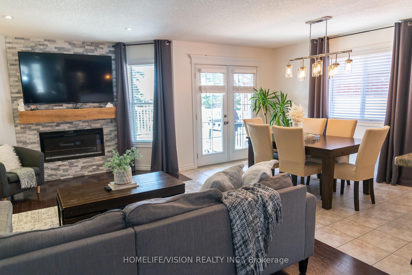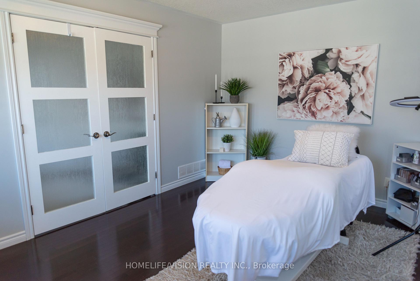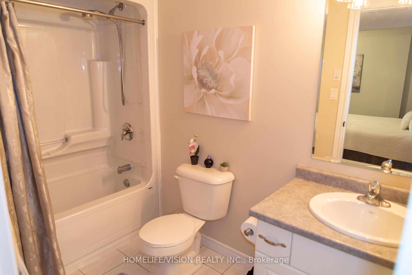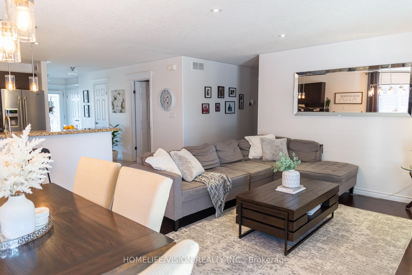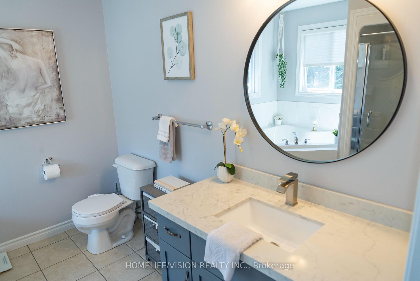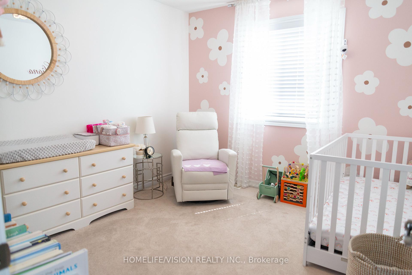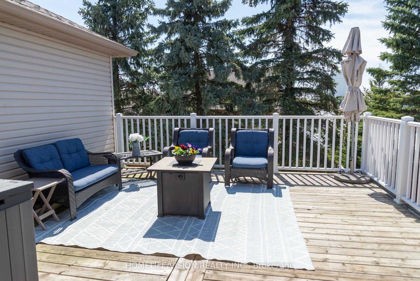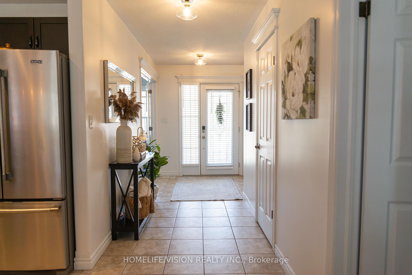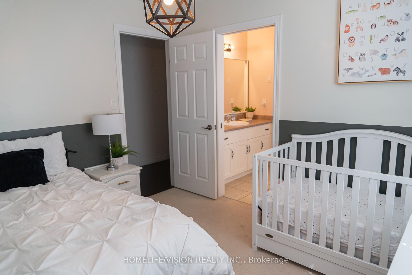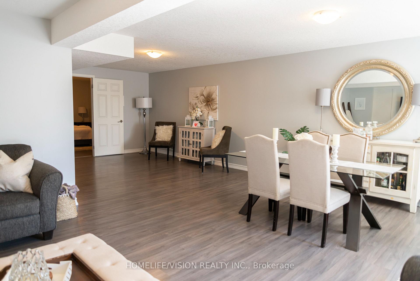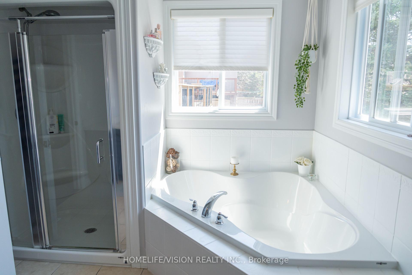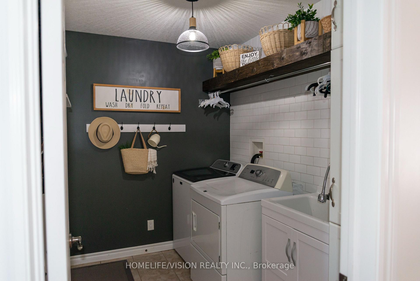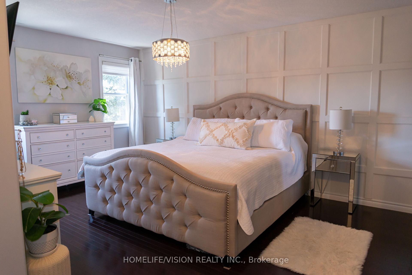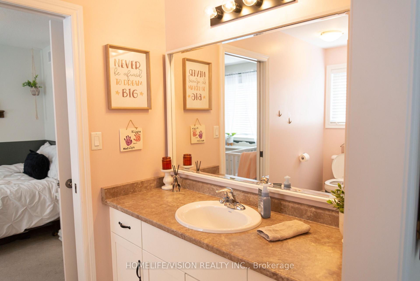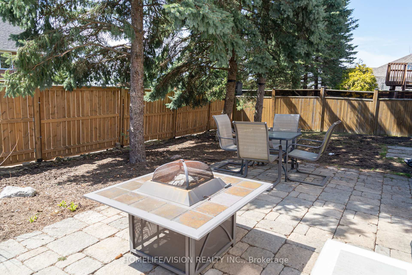$1,279,000
Available - For Sale
Listing ID: X12081872
304 RIDGE TOP Cres , Guelph/Eramosa, N0B 2K0, Wellington
| MUST BE SEEN !! WALK OUT BUNGALOW ! Welcome to this beautifully kept and charming 3-bedroom, 1800 sq ft home nestled in the prestigious Upper Ridge neighborhood of Rockwood. Just move in ! Designed with both comfort and entertaining in mind, this home offers an impressive blend of open-concept living and functional elegance. Step into a sun-filled layout where the massive chefs kitchen steals the show complete with granite countertops, tiled backsplash, stainless steel appliances, and a breakfast bar . The kitchen seamlessly flows into the inviting family room and breakfast area, which walk out to a generous deck, perfect for summer gatherings or quiet morning coffee. A separate formal room provides flexibility to suit your lifestyle, ideal as a living room, dining room, home office, or den. Retreat to the spacious primary suite featuring two walk-in closets with a convenient pocket door and a spa-inspired ensuite bath. Decorative door trim adds a touch of sophistication throughout the home. The finished walk-out basement expands your living space with a huge family room and a full 4-piece bathroom, kitchen area is ideal for entertaining, guests, or a growing family. Set on a premium lot in one of Rockwood's most sought-after communities. Don't miss the opportunity to make this stunning property yours!I OPEN HOUSE SUNDAY APRIL 27,2025 2PM -4PM |
| Price | $1,279,000 |
| Taxes: | $6031.21 |
| Occupancy: | Owner |
| Address: | 304 RIDGE TOP Cres , Guelph/Eramosa, N0B 2K0, Wellington |
| Directions/Cross Streets: | Hwy 7-Ridge Rd-Jolliffe-Ridge Top |
| Rooms: | 10 |
| Rooms +: | 4 |
| Bedrooms: | 3 |
| Bedrooms +: | 0 |
| Family Room: | F |
| Basement: | Finished wit |
| Level/Floor | Room | Length(ft) | Width(ft) | Descriptions | |
| Room 1 | Main | Office | 10.89 | 15.32 | |
| Room 2 | Main | Kitchen | 12.99 | 10.5 | |
| Room 3 | Main | Dining Ro | 7.97 | 13.97 | |
| Room 4 | Main | Family Ro | 11.48 | 17.22 | |
| Room 5 | Main | Primary B | 11.91 | 16.4 | |
| Room 6 | Main | Bedroom | 10.89 | 9.97 | |
| Room 7 | Main | Bedroom | 10.89 | 9.97 | |
| Room 8 | Basement | Family Ro | 20.99 | 15.06 | |
| Room 9 | Basement | Kitchen | 15.97 | 14.3 |
| Washroom Type | No. of Pieces | Level |
| Washroom Type 1 | 2 | Main |
| Washroom Type 2 | 4 | Main |
| Washroom Type 3 | 4 | Basement |
| Washroom Type 4 | 0 | |
| Washroom Type 5 | 0 |
| Total Area: | 0.00 |
| Approximatly Age: | 6-15 |
| Property Type: | Detached |
| Style: | Bungalow-Raised |
| Exterior: | Vinyl Siding |
| Garage Type: | Attached |
| (Parking/)Drive: | Available |
| Drive Parking Spaces: | 2 |
| Park #1 | |
| Parking Type: | Available |
| Park #2 | |
| Parking Type: | Available |
| Pool: | None |
| Approximatly Age: | 6-15 |
| Approximatly Square Footage: | 1100-1500 |
| CAC Included: | N |
| Water Included: | N |
| Cabel TV Included: | N |
| Common Elements Included: | N |
| Heat Included: | N |
| Parking Included: | N |
| Condo Tax Included: | N |
| Building Insurance Included: | N |
| Fireplace/Stove: | N |
| Heat Type: | Forced Air |
| Central Air Conditioning: | Central Air |
| Central Vac: | Y |
| Laundry Level: | Syste |
| Ensuite Laundry: | F |
| Elevator Lift: | False |
| Sewers: | Sewer |
| Water: | Water Sys |
| Water Supply Types: | Water System |
| Utilities-Cable: | Y |
| Utilities-Hydro: | Y |
$
%
Years
This calculator is for demonstration purposes only. Always consult a professional
financial advisor before making personal financial decisions.
| Although the information displayed is believed to be accurate, no warranties or representations are made of any kind. |
| HOMELIFE/VISION REALTY INC. |
|
|

Mehdi Teimouri
Broker
Dir:
647-989-2641
Bus:
905-695-7888
Fax:
905-695-0900
| Book Showing | Email a Friend |
Jump To:
At a Glance:
| Type: | Freehold - Detached |
| Area: | Wellington |
| Municipality: | Guelph/Eramosa |
| Neighbourhood: | Rockwood |
| Style: | Bungalow-Raised |
| Approximate Age: | 6-15 |
| Tax: | $6,031.21 |
| Beds: | 3 |
| Baths: | 4 |
| Fireplace: | N |
| Pool: | None |
Locatin Map:
Payment Calculator:

