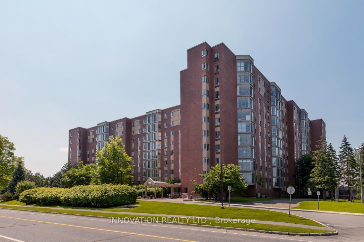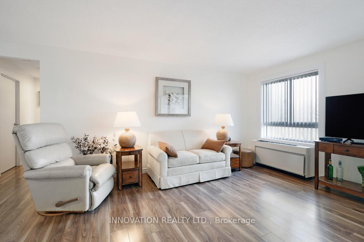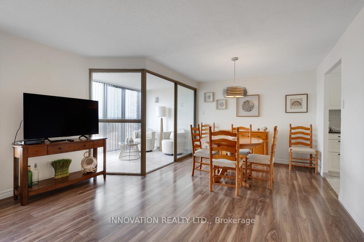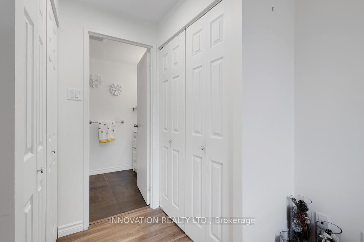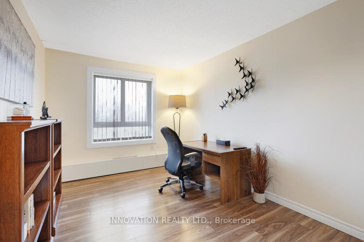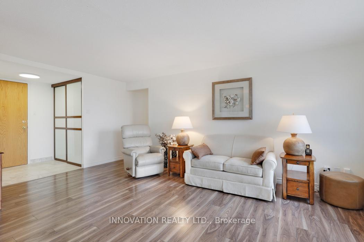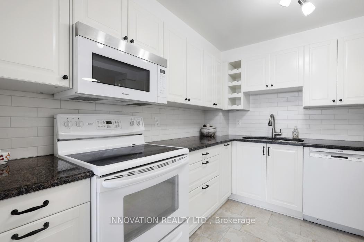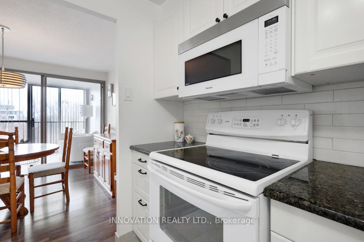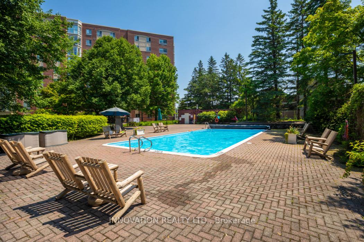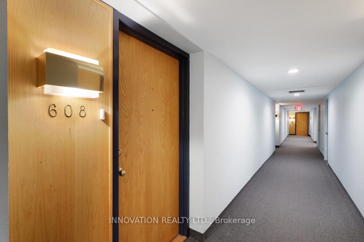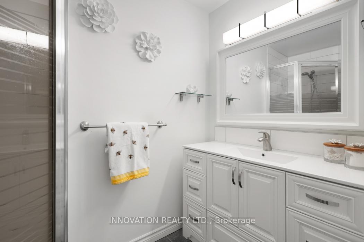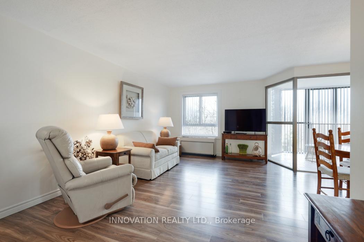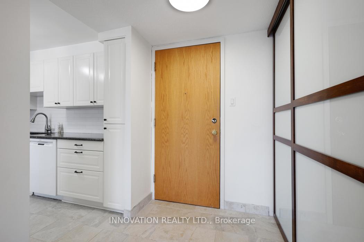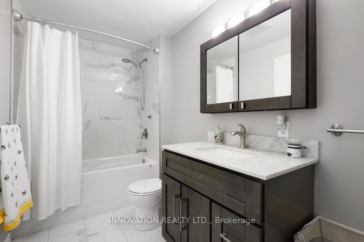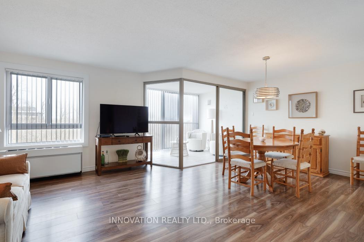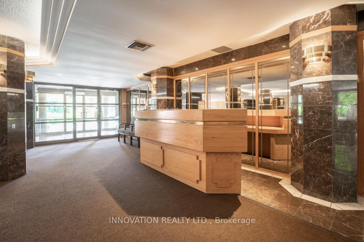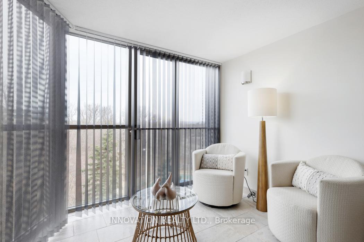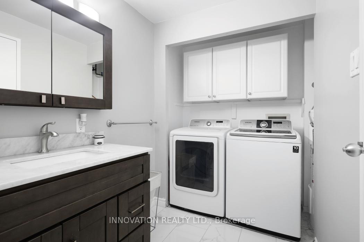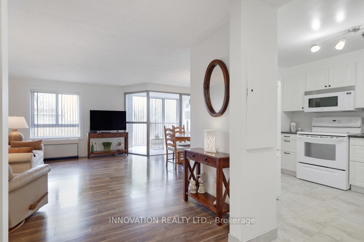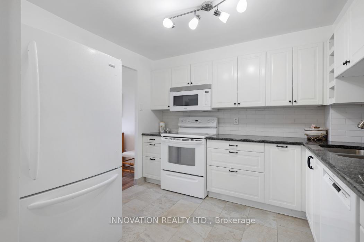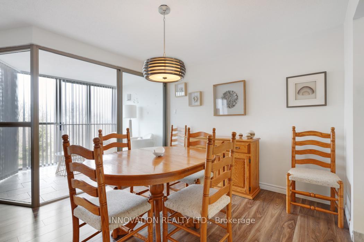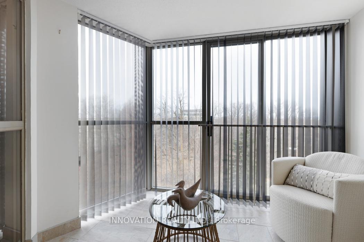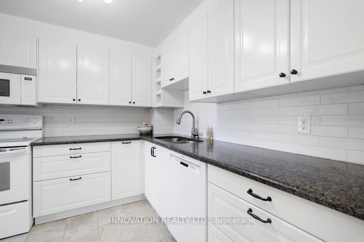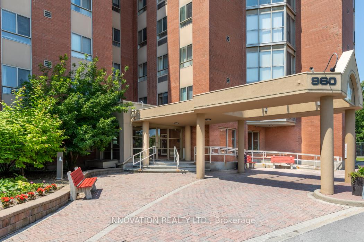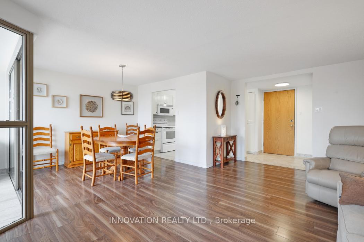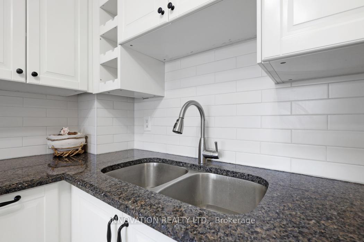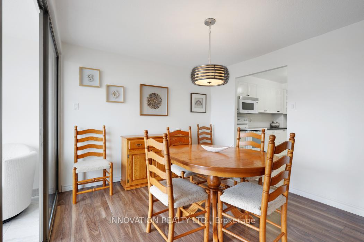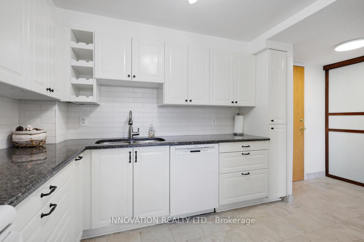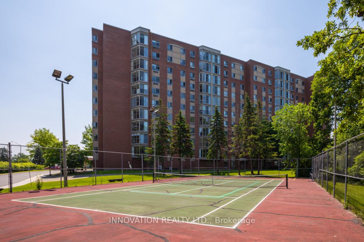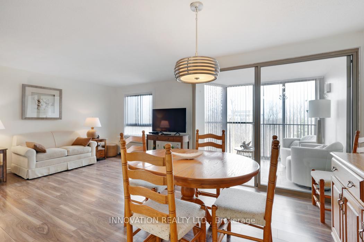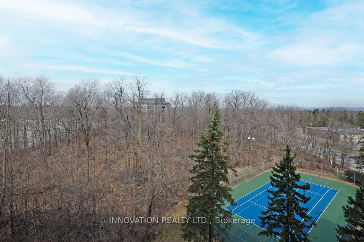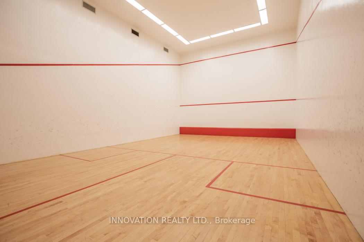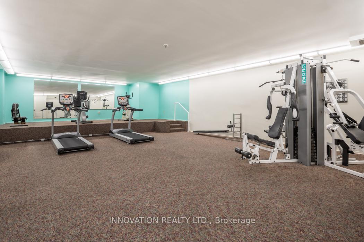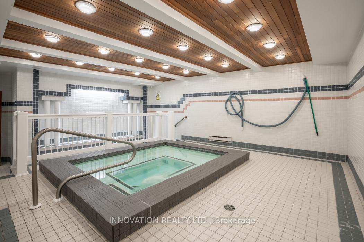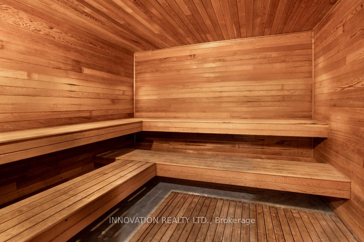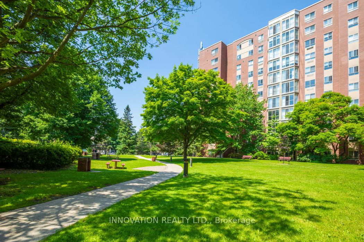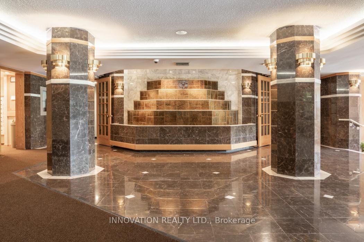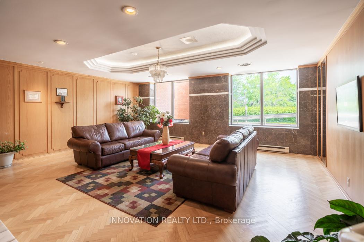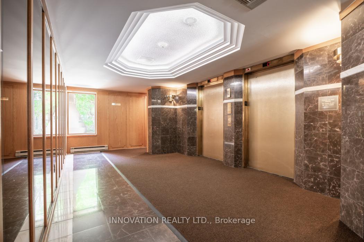$319,900
Available - For Sale
Listing ID: X12097716
960 Teron Road South , Kanata, K2K 2B6, Ottawa
| This wonder, spacious & inviting 2 bedroom condo is centrally located near the library, Mlacak Centre, transportation, shopping & more! The views from this one are wonderful-nature right outside your windows! Numerous updates have been done to make this a part of your carefree lifestyle that you are proud to call home. Easy care laminate & tile floors, updated vanities, heat pump in 2023, closet doors & custom solar blinds. Laundry is right in your unit with full size machines. In the kitchen, you will find loads of granite counter surface & cabinets (including a built in wine rack), pot & pan drawers & microwave/hood fan. The living/dining room is perfect for entertaining & the wonderful atrium is a perfect spot to act as a breakfast nook, home office or den! The primary bedroom enjoys a peaceful view for when you rise in the morning. It also has a full ensuite and double closets. The 2nd bedroom is a great size with good closet space too! The main bathroom features a soaker tub and is very generously sized. The amenities are superlative here; outdoor pool, sauna, bike room, tennis court, racquetball court, library, workshop & party room. 1 parking spot & locker included. Immediate possession is possible! |
| Price | $319,900 |
| Taxes: | $2678.00 |
| Assessment Year: | 2024 |
| Occupancy: | Owner |
| Address: | 960 Teron Road South , Kanata, K2K 2B6, Ottawa |
| Postal Code: | K2K 2B6 |
| Province/State: | Ottawa |
| Directions/Cross Streets: | Campeau Dr |
| Level/Floor | Room | Length(ft) | Width(ft) | Descriptions | |
| Room 1 | Main | Living Ro | 12.79 | 11.48 | Laminate |
| Room 2 | Main | Dining Ro | 10 | 9.32 | Laminate |
| Room 3 | Main | Kitchen | 10.82 | 10 | Tile Floor, B/I Microwave, B/I Dishwasher |
| Room 4 | Main | Solarium | 8.99 | 8 | Tile Floor, Bay Window |
| Room 5 | Main | Primary B | 12.99 | 10.99 | Laminate, Closet, 3 Pc Ensuite |
| Room 6 | Main | Bedroom 2 | 12.5 | 8.99 | Laminate, Closet |
| Room 7 | Main | Foyer | 5.61 | 4.99 | Tile Floor, Closet |
| Room 8 | Main | Laundry | |||
| Room 9 | Main | Bathroom | 4 Pc Bath |
| Washroom Type | No. of Pieces | Level |
| Washroom Type 1 | 4 | Main |
| Washroom Type 2 | 3 | Main |
| Washroom Type 3 | 0 | |
| Washroom Type 4 | 0 | |
| Washroom Type 5 | 0 |
| Total Area: | 0.00 |
| Approximatly Age: | 31-50 |
| Sprinklers: | Moni |
| Washrooms: | 2 |
| Heat Type: | Heat Pump |
| Central Air Conditioning: | Wall Unit(s |
| Elevator Lift: | True |
$
%
Years
This calculator is for demonstration purposes only. Always consult a professional
financial advisor before making personal financial decisions.
| Although the information displayed is believed to be accurate, no warranties or representations are made of any kind. |
| INNOVATION REALTY LTD. |
|
|

Mehdi Teimouri
Broker
Dir:
647-989-2641
Bus:
905-695-7888
Fax:
905-695-0900
| Virtual Tour | Book Showing | Email a Friend |
Jump To:
At a Glance:
| Type: | Com - Condo Apartment |
| Area: | Ottawa |
| Municipality: | Kanata |
| Neighbourhood: | 9001 - Kanata - Beaverbrook |
| Style: | 1 Storey/Apt |
| Approximate Age: | 31-50 |
| Tax: | $2,678 |
| Maintenance Fee: | $851.68 |
| Beds: | 2 |
| Baths: | 2 |
| Fireplace: | N |
Locatin Map:
Payment Calculator:

