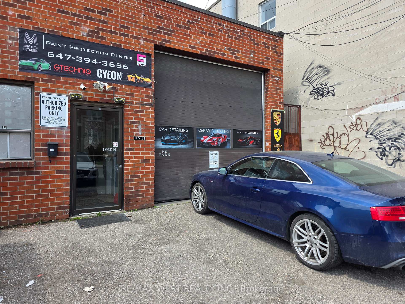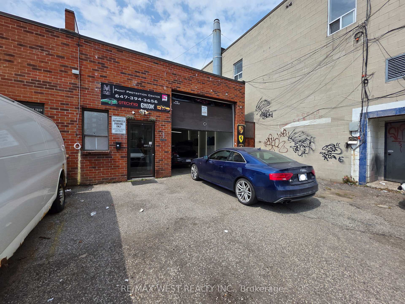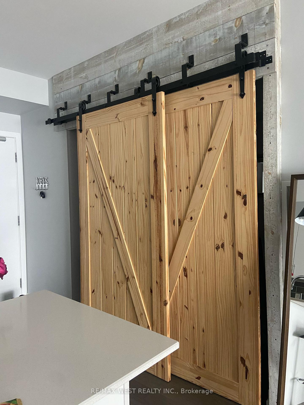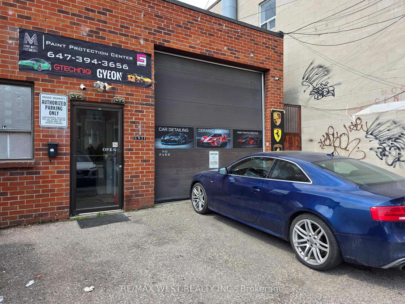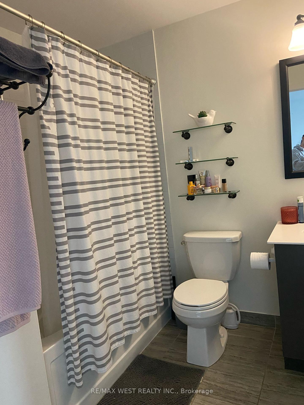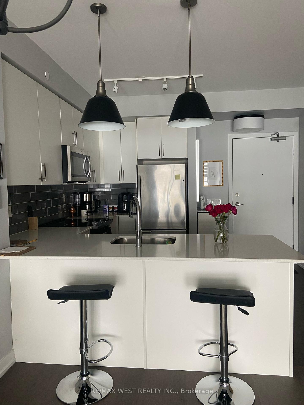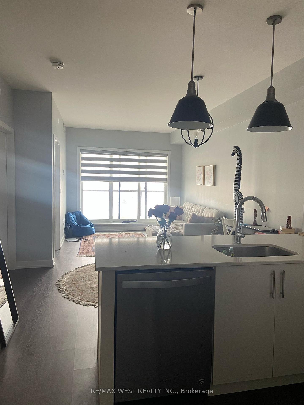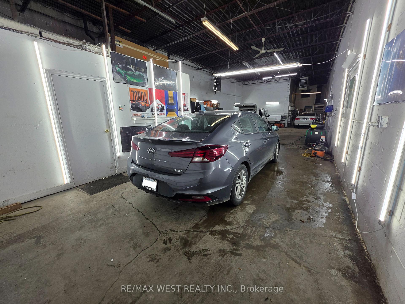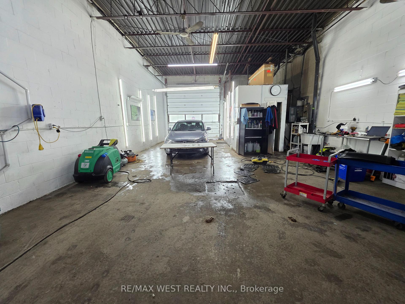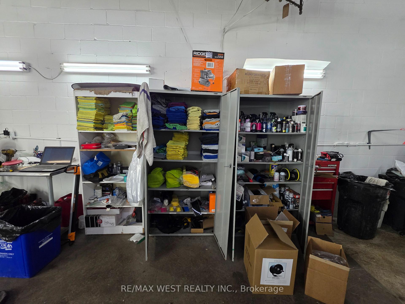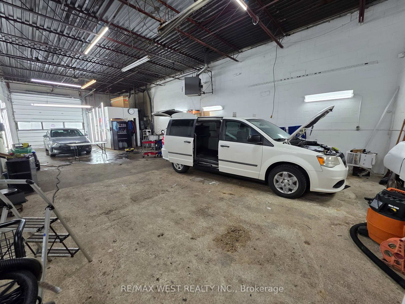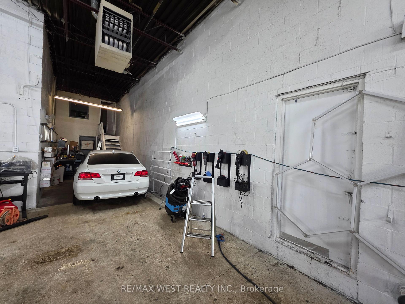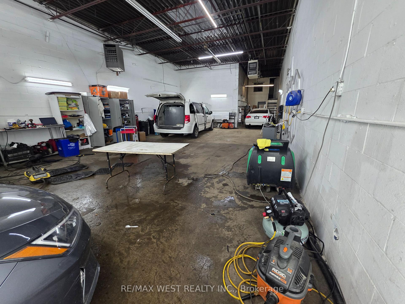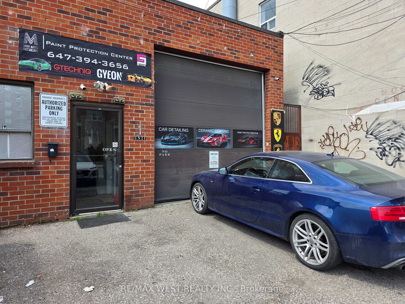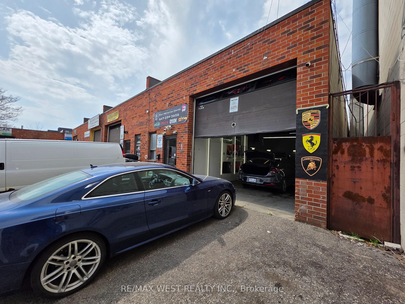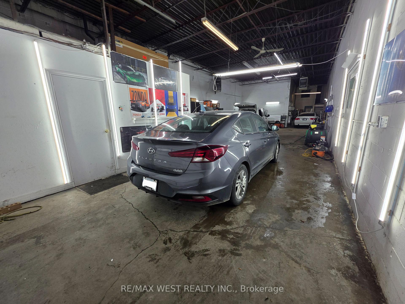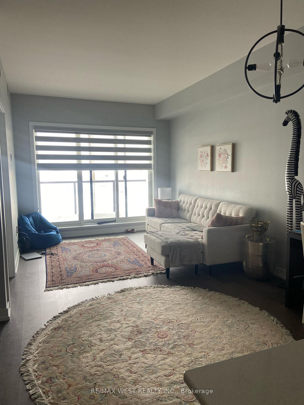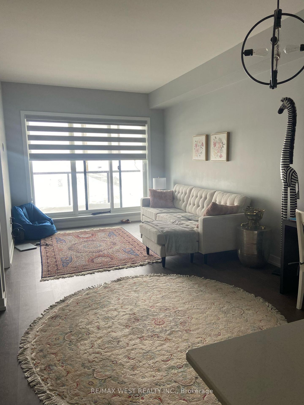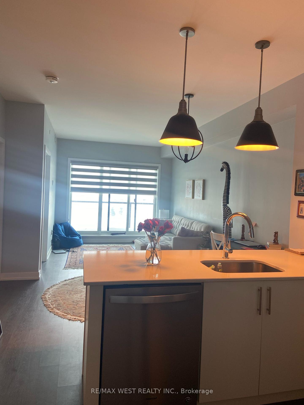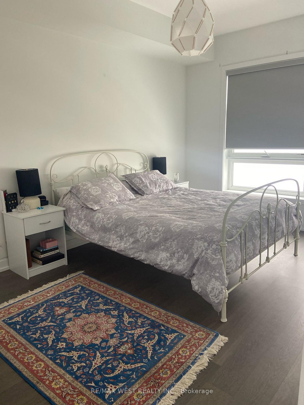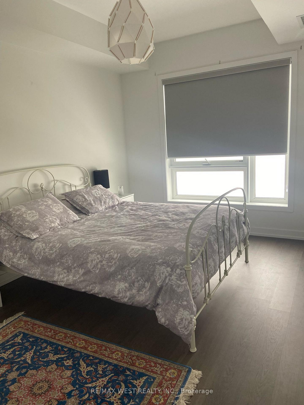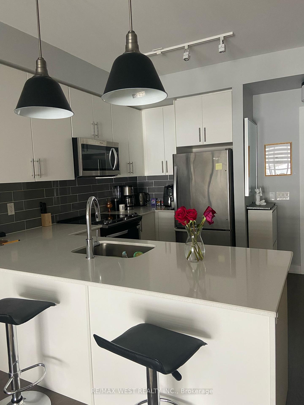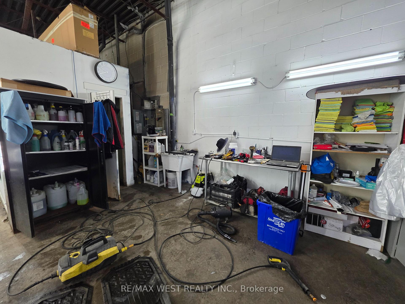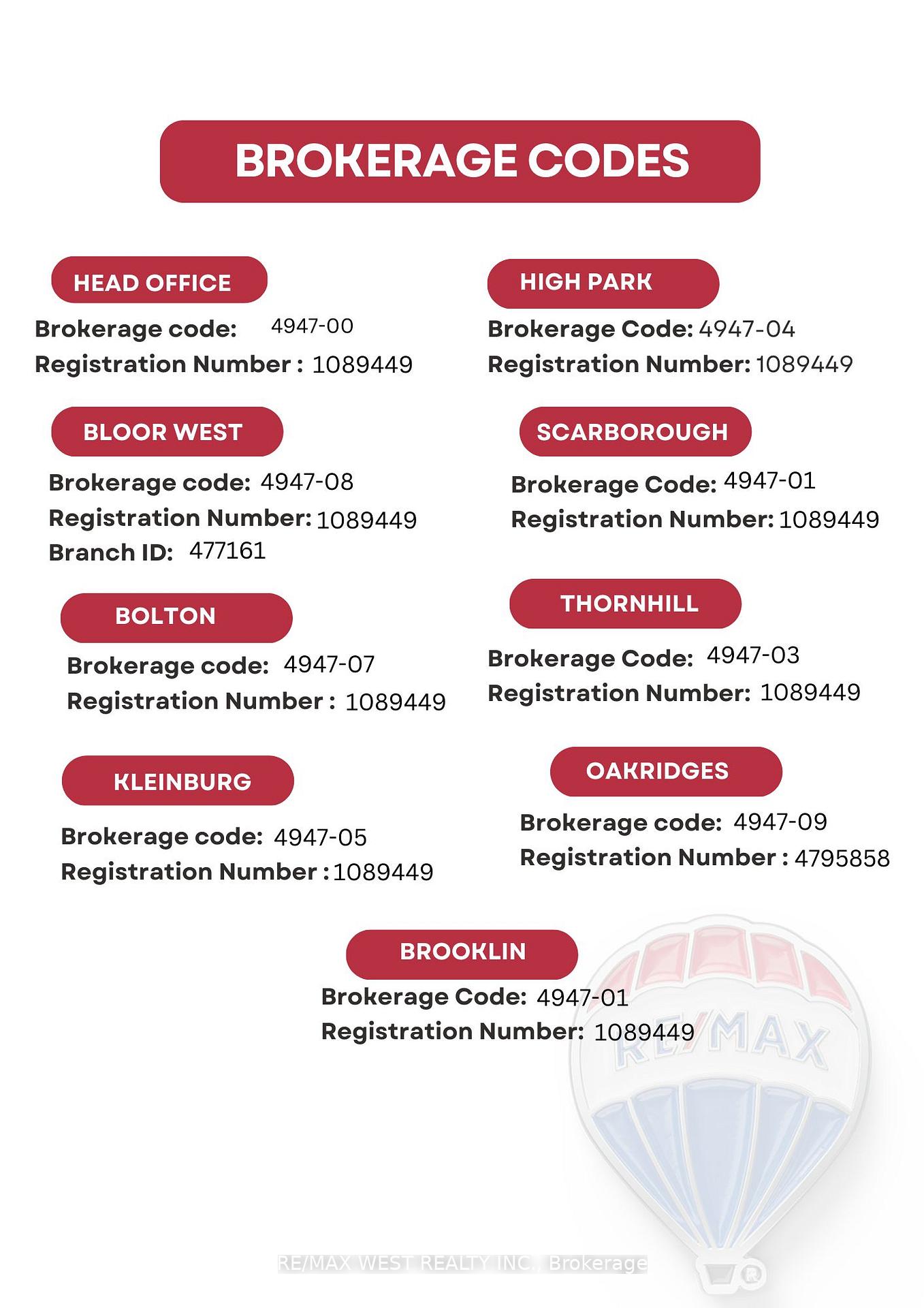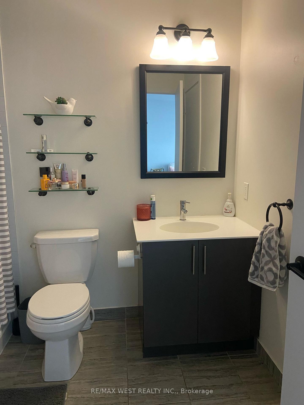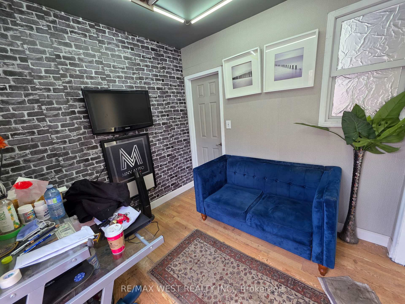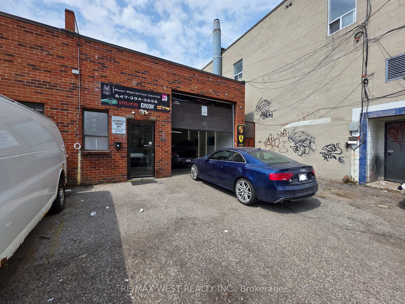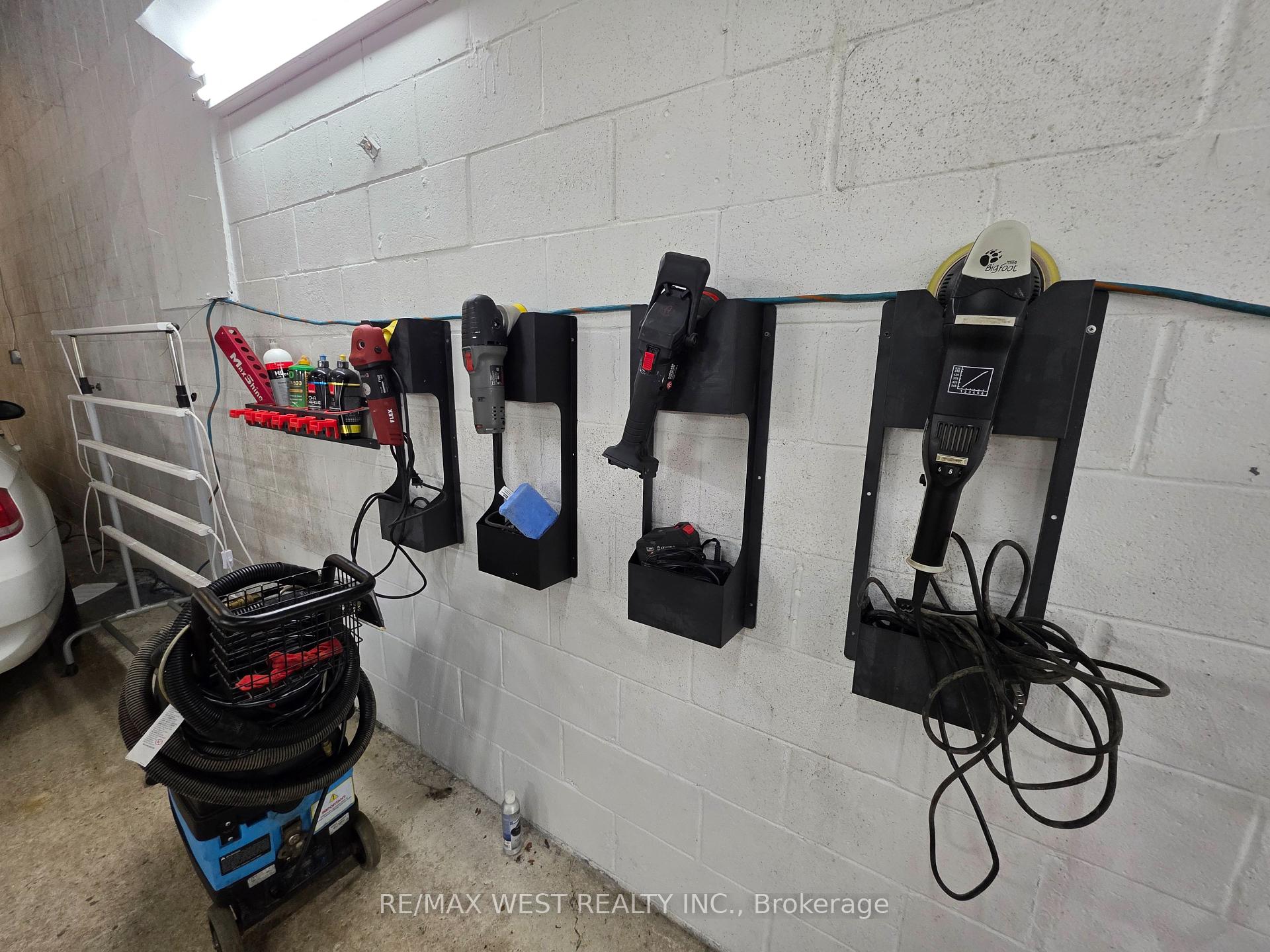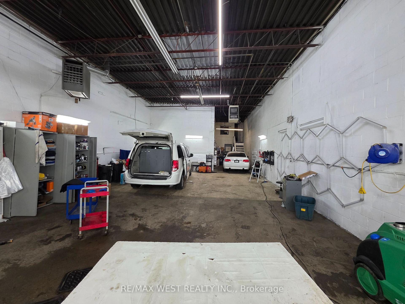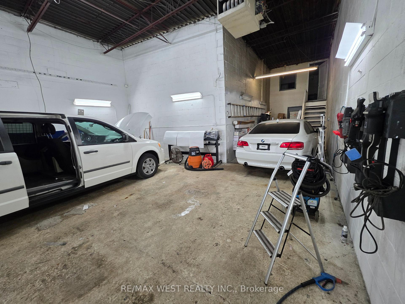$149,800
Available - For Sale
Listing ID: C12116706
1405 Bloor Stre West , Toronto, M6P 3L4, Toronto
| An incredible opportunity to own a thriving Car Detailing Business which includes everything you need to get started in a great location at Bloor W & Dundas W. Boasting a 2,050, with a drive-in door and 15-foot clear height, this unit has enough room for 6-8 cars inside and an additional 7-9 spots outside. The business currently offers the following services: Interior & Exterior car detailing, mobile car detailing, PPF, Ceramic Coating and Window Tinting. The unit is Automotive zoned and allows for car sales as well as a mechanic shop. All equipment and supplies are included. Full list of equipment is available upon request. 3 Company cars are included as well at no additional cost (2008 BMW335 xi coup, 2011 Dodge Grandcaravan, 2006 GMC Savana) Full training on business operations provided. All intangible assets included as well. Great Lease in place of 20 years. Rent only $2,958 taxes in. Full breakdown of income and expenses is available. This is a very established cash business which is licensed by the city to perform detailing services with a solid clientele of over 100 return customers, high Google ranking and it generates over $220k in revenue annually. |
| Price | $149,800 |
| Taxes: | $5.00 |
| Tax Type: | TMI |
| Occupancy: | Owner |
| Address: | 1405 Bloor Stre West , Toronto, M6P 3L4, Toronto |
| Postal Code: | M6P 3L4 |
| Province/State: | Toronto |
| Directions/Cross Streets: | Bloor St W & Dundas St W |
| Washroom Type | No. of Pieces | Level |
| Washroom Type 1 | 0 | |
| Washroom Type 2 | 0 | |
| Washroom Type 3 | 0 | |
| Washroom Type 4 | 0 | |
| Washroom Type 5 | 0 | |
| Washroom Type 6 | 0 | |
| Washroom Type 7 | 0 | |
| Washroom Type 8 | 0 | |
| Washroom Type 9 | 0 | |
| Washroom Type 10 | 0 |
| Category: | Without Property |
| Use: | Automotive Related |
| Building Percentage: | F |
| Total Area: | 2050.00 |
| Total Area Code: | Square Feet |
| Office/Appartment Area: | 5 |
| Office/Appartment Area Code: | % |
| Office/Appartment Area Code: | % |
| Retail Area Code: | % |
| Financial Statement: | F |
| Chattels: | T |
| Franchise: | F |
| Days Open: | O |
| Hours Open: | N/A |
| Employees #: | 2 |
| Seats: | 2 |
| Sprinklers: | No |
| Washrooms: | 0 |
| Rail: | N |
| Clear Height Feet: | 15 |
| Drive-In Level Shipping Doors #: | 1 |
| Height Feet: | 12 |
| Heat Type: | Gas Forced Air Close |
| Central Air Conditioning: | Yes |
| Sewers: | Sanitary+Storm |
$
%
Years
This calculator is for demonstration purposes only. Always consult a professional
financial advisor before making personal financial decisions.
| Although the information displayed is believed to be accurate, no warranties or representations are made of any kind. |
| RE/MAX WEST REALTY INC. |
|
|

Mehdi Teimouri
Broker
Dir:
647-989-2641
Bus:
905-695-7888
Fax:
905-695-0900
| Book Showing | Email a Friend |
Jump To:
At a Glance:
| Type: | Com - Sale Of Business |
| Area: | Toronto |
| Municipality: | Toronto C01 |
| Neighbourhood: | Dufferin Grove |
| Tax: | $5 |
| Fireplace: | N |
Locatin Map:
Payment Calculator:


