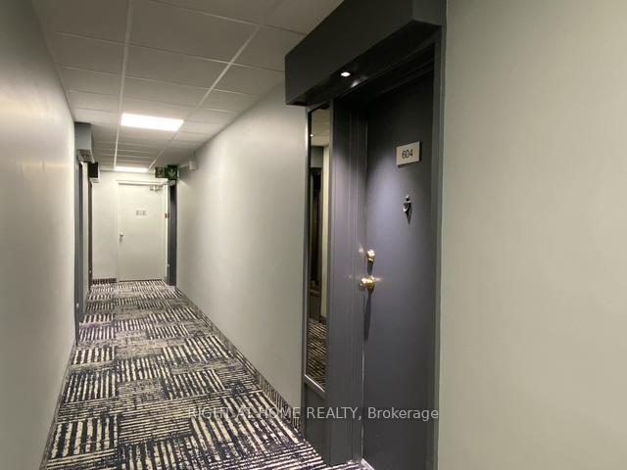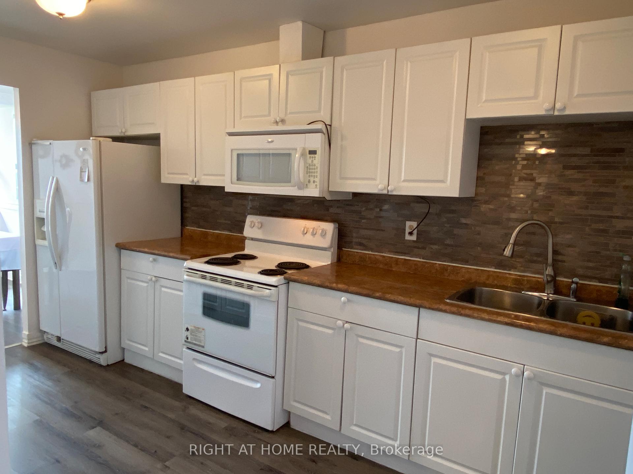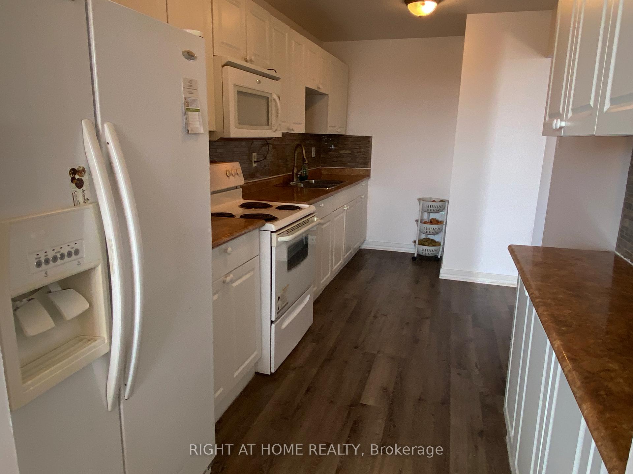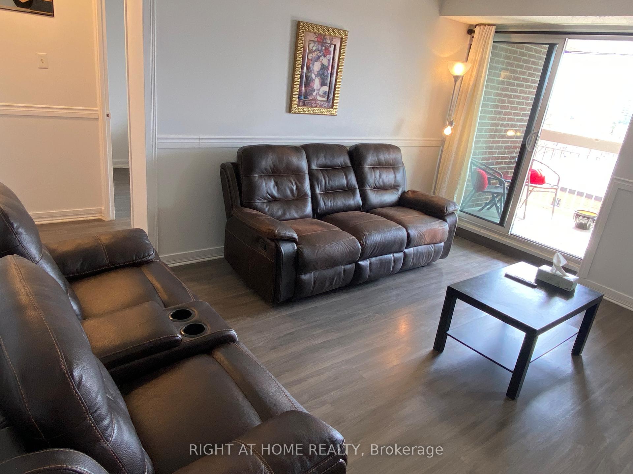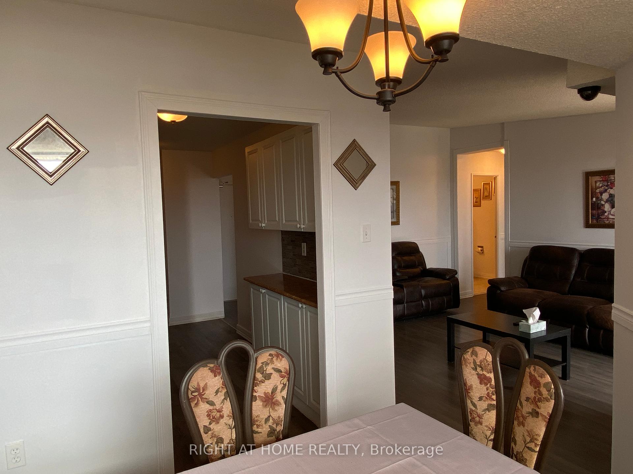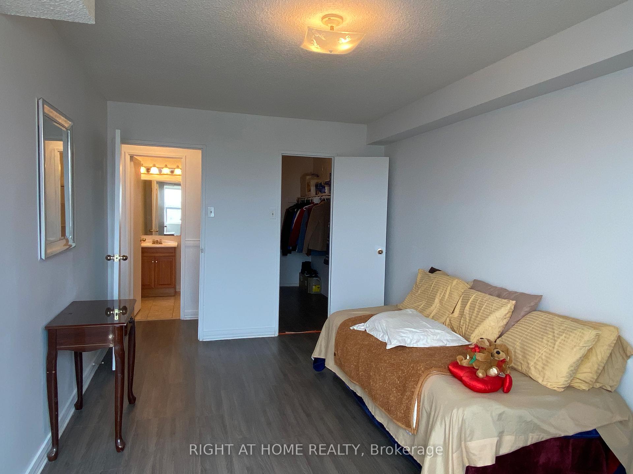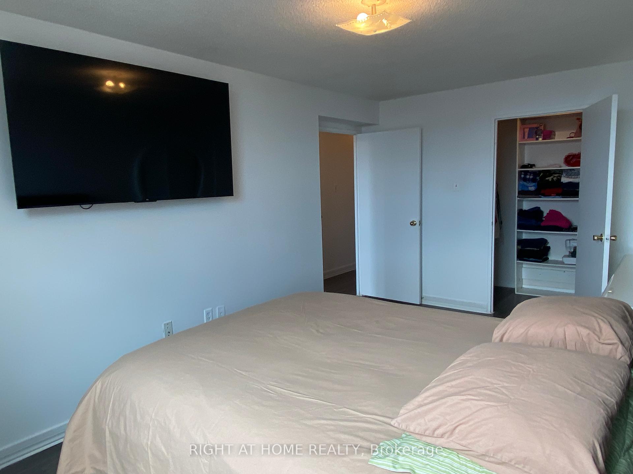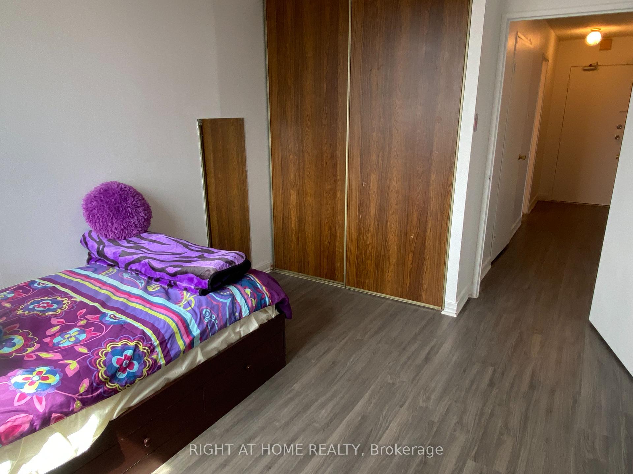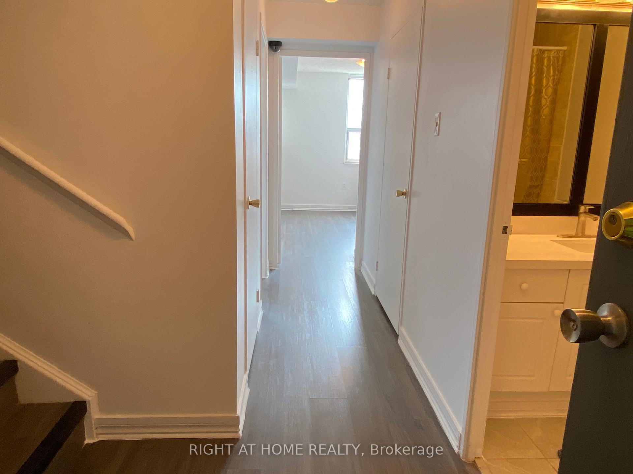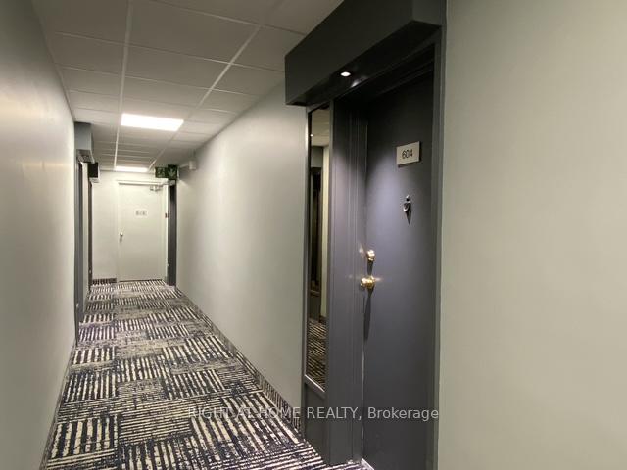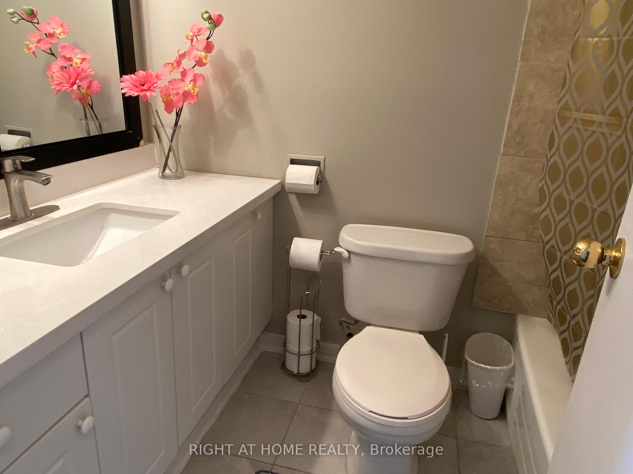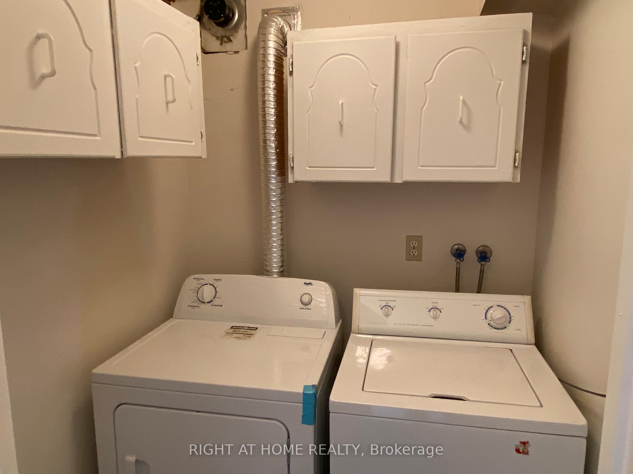$460,000
Available - For Sale
Listing ID: E12118721
4060 Lawrence Aven East , Toronto, M1E 4V5, Toronto
| A Must See Bright, Clean & Spacious 2 Entrances Penthouse Townhome!!! You Will Be In Awe With The Main Floor Cathedral Ceiling, A Renovated Gourmet Kitchen With Extra Counters & Pantry, The Open Concept Living-Dining Area, A Sunny South Walk-Out Balcony With Views Of The Lake & The TO Cityscape With Outline of The Top Of CN Tower, A Large Bedroom With Its Walk-In Closet & A 2 Pc Guest Washroom On The Main Floor, On The Lower Level, A 4 Pc Bathroom, An Ensuite Laundry Room With Full-Size Washer & Dryer, 2 Generous Sized Bedrooms With Large Closets, Of Which One Is A 2nd Walk-In Closet In This Unit!!! This Unit Also Has With Central Air Conditioning For Your Comfort In The Summer, One Larger Underground Parking & Storage Locker!! Monthly Maintenance Fee Includes Water, Roger's Cable TV & Wi-Fi!!! Building Amenities: An Indoor Olympic Sized Salt Water Pool, Sauna, Exercise Room, Party-Meeting Room. Complex Conveniently Located On The 24/7 Lawrence East TTC & Close To Everything! |
| Price | $460,000 |
| Taxes: | $922.74 |
| Occupancy: | Owner |
| Address: | 4060 Lawrence Aven East , Toronto, M1E 4V5, Toronto |
| Postal Code: | M1E 4V5 |
| Province/State: | Toronto |
| Directions/Cross Streets: | Lawrence Ave E/Kingston Road |
| Level/Floor | Room | Length(ft) | Width(ft) | Descriptions | |
| Room 1 | Main | Living Ro | 15.09 | 7.38 | Open Concept, Balcony, South View |
| Room 2 | Main | Dining Ro | 8.53 | 8.46 | Overlooks Living, Large Window, South View |
| Room 3 | Main | Kitchen | 15.97 | 39.92 | Renovated, Pantry, Custom Backsplash |
| Room 4 | Main | Primary B | 16.73 | 9.71 | Large Window, Walk-In Closet(s), South View |
| Room 5 | Lower | Bedroom 2 | 16.6 | 9.87 | Walk-In Closet(s), Large Window, South View |
| Room 6 | Lower | Bedroom 3 | 10.89 | 9.71 | Large Closet, South View |
| Room 7 | Lower | Laundry | 3.94 | 3.48 |
| Washroom Type | No. of Pieces | Level |
| Washroom Type 1 | 2 | Main |
| Washroom Type 2 | 4 | Lower |
| Washroom Type 3 | 0 | |
| Washroom Type 4 | 0 | |
| Washroom Type 5 | 0 |
| Total Area: | 0.00 |
| Sprinklers: | Secu |
| Washrooms: | 2 |
| Heat Type: | Forced Air |
| Central Air Conditioning: | Central Air |
$
%
Years
This calculator is for demonstration purposes only. Always consult a professional
financial advisor before making personal financial decisions.
| Although the information displayed is believed to be accurate, no warranties or representations are made of any kind. |
| RIGHT AT HOME REALTY |
|
|

Mehdi Teimouri
Broker
Dir:
647-989-2641
Bus:
905-695-7888
Fax:
905-695-0900
| Book Showing | Email a Friend |
Jump To:
At a Glance:
| Type: | Com - Condo Townhouse |
| Area: | Toronto |
| Municipality: | Toronto E10 |
| Neighbourhood: | West Hill |
| Style: | Stacked Townhous |
| Tax: | $922.74 |
| Maintenance Fee: | $1,307.93 |
| Beds: | 3 |
| Baths: | 2 |
| Fireplace: | N |
Locatin Map:
Payment Calculator:

