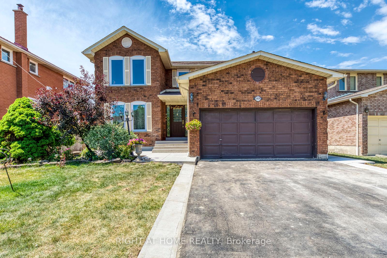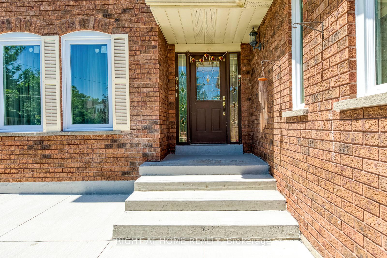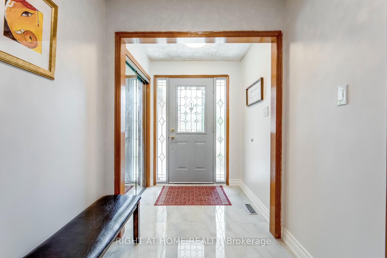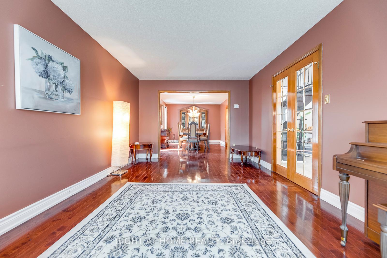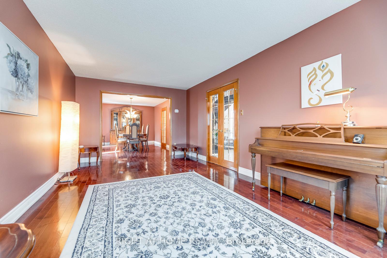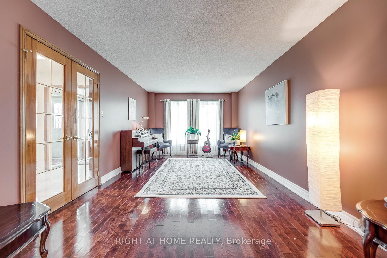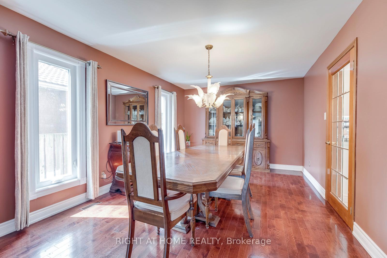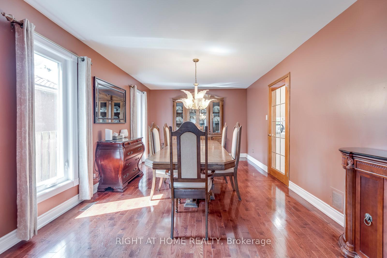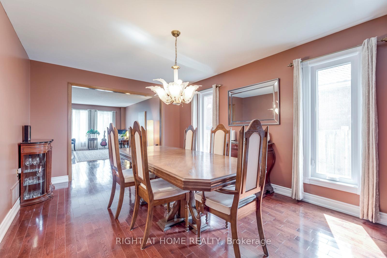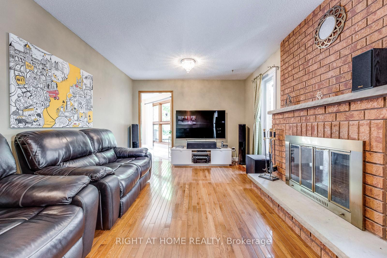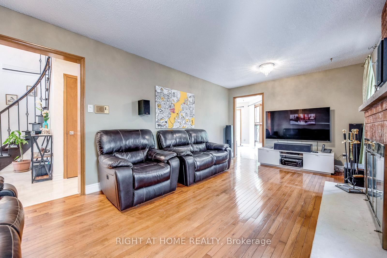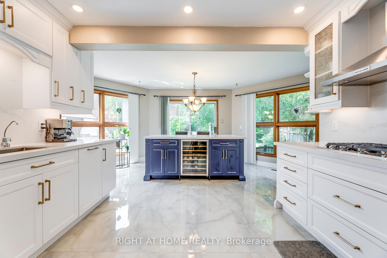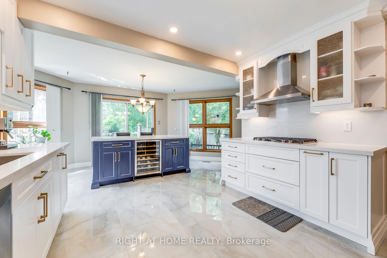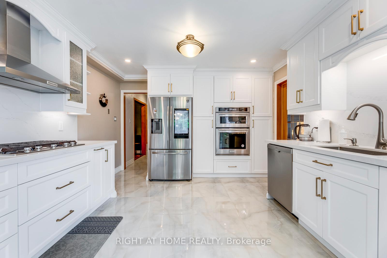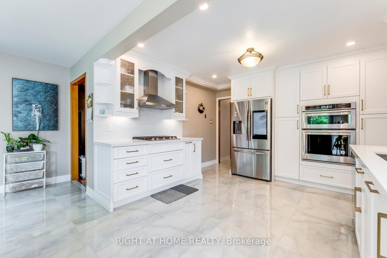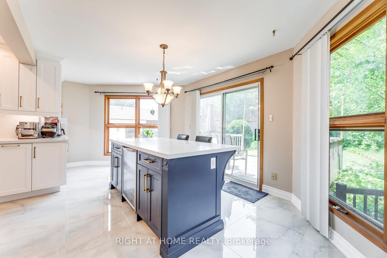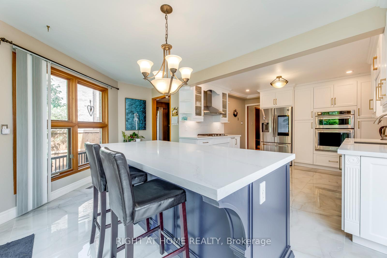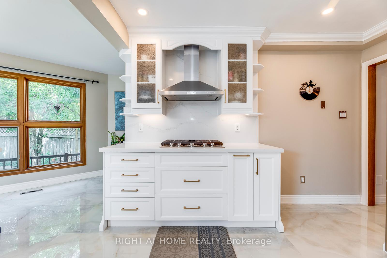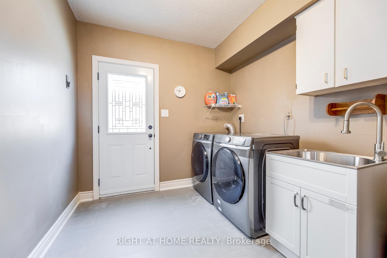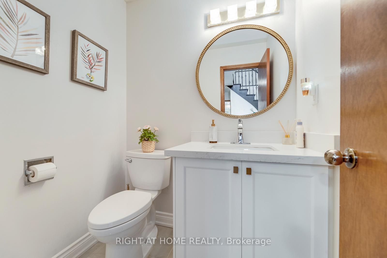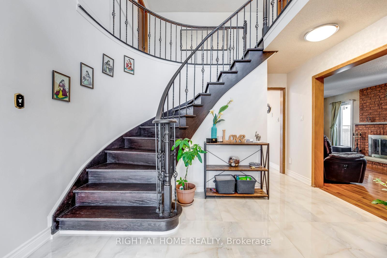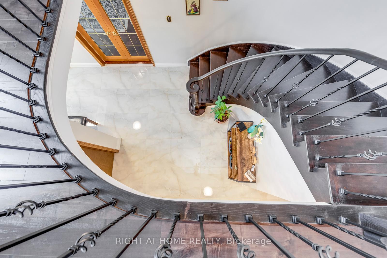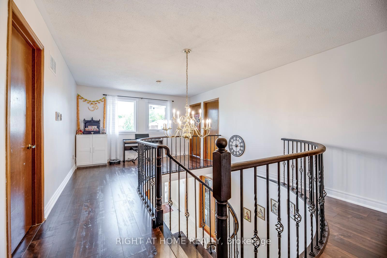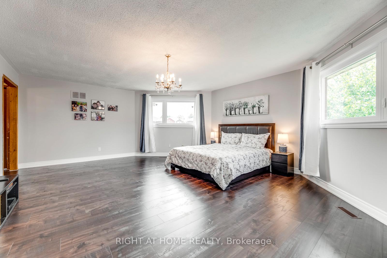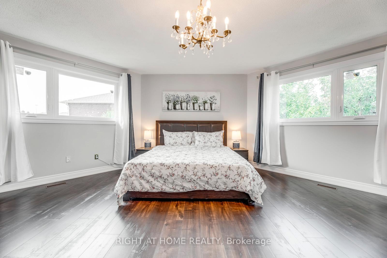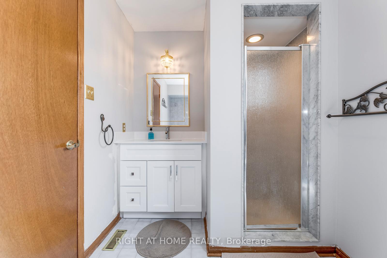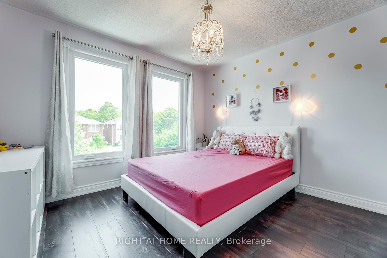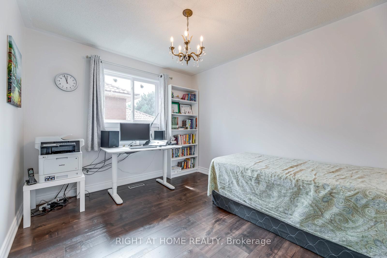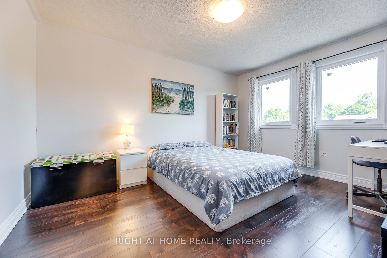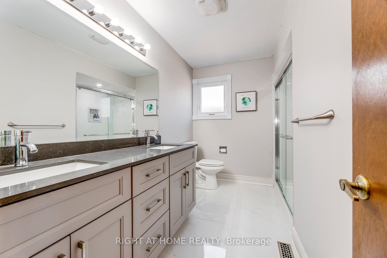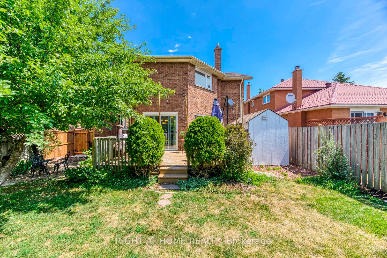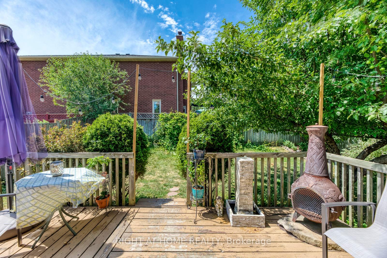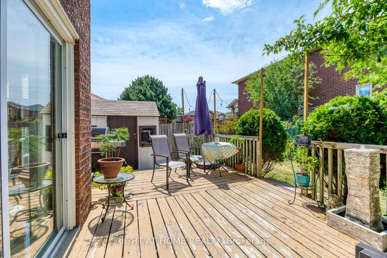$3,950
Available - For Rent
Listing ID: W12118551
1919 Aldermead Road , Mississauga, L5M 3A1, Peel
| Tastefully Renovated, Bright, Spacious, 4 Bed House In A Highly Sought-After, Top School Neighbourhood (John Fraser) On A Quiet Child Safe Street. No Carpets, High-End Kitchen & Island With Quartz Countertop & Backsplash With All New Ss Appliances. Brand-New Large Windows. Beautiful Backyard With Relaxing Deck. Close To The Woodland Chase River Trail. Public Transport. (Upper Tenant Pays 70% Of All Utilities). |
| Price | $3,950 |
| Taxes: | $0.00 |
| Payment Frequency: | Monthly |
| Payment Method: | Direct Withdrawal |
| Rental Application Required: | T |
| Deposit Required: | True |
| Credit Check: | T |
| Employment Letter | T |
| References Required: | T |
| Occupancy: | Tenant |
| Address: | 1919 Aldermead Road , Mississauga, L5M 3A1, Peel |
| Directions/Cross Streets: | Erin Mills Parkway / Eglinton |
| Rooms: | 5 |
| Bedrooms: | 4 |
| Bedrooms +: | 0 |
| Family Room: | T |
| Basement: | Apartment, Separate Ent |
| Furnished: | Unfu |
| Level/Floor | Room | Length(ft) | Width(ft) | Descriptions | |
| Room 1 | Main | Living Ro | 20.01 | 11.15 | Hardwood Floor, French Doors |
| Room 2 | Main | Dining Ro | 16.73 | 11.15 | Hardwood Floor, Combined w/Living |
| Room 3 | Main | Family Ro | 19.02 | 10.17 | Hardwood Floor, Fireplace |
| Room 4 | Main | Kitchen | 11.81 | 11.81 | Porcelain Floor, Quartz Counter, B/I Range |
| Room 5 | Main | Breakfast | 10.5 | 21.32 | Porcelain Floor, Combined w/Kitchen, B/I Bar |
| Room 6 | Main | Laundry | 9.84 | 8.53 | Ceramic Floor, Access To Garage, Side Door |
| Room 7 | Second | Primary B | 21.32 | 16.07 | Laminate, 4 Pc Ensuite, Walk-In Closet(s) |
| Room 8 | Second | Bedroom 2 | 14.01 | 10.59 | Laminate, B/I Closet, Large Window |
| Room 9 | Second | Bedroom 3 | 11.15 | 11.15 | Laminate, B/I Closet, Large Window |
| Room 10 | Second | Bedroom 4 | 11.38 | 9.91 | Laminate, B/I Closet, Window |
| Washroom Type | No. of Pieces | Level |
| Washroom Type 1 | 4 | Second |
| Washroom Type 2 | 2 | Main |
| Washroom Type 3 | 0 | |
| Washroom Type 4 | 0 | |
| Washroom Type 5 | 0 |
| Total Area: | 0.00 |
| Property Type: | Detached |
| Style: | 2-Storey |
| Exterior: | Brick |
| Garage Type: | Attached |
| Drive Parking Spaces: | 2 |
| Pool: | None |
| Private Entrance: | T |
| Laundry Access: | In-Suite Laun |
| Approximatly Square Footage: | 2500-3000 |
| CAC Included: | N |
| Water Included: | N |
| Cabel TV Included: | N |
| Common Elements Included: | N |
| Heat Included: | N |
| Parking Included: | Y |
| Condo Tax Included: | N |
| Building Insurance Included: | N |
| Fireplace/Stove: | Y |
| Heat Type: | Forced Air |
| Central Air Conditioning: | Central Air |
| Central Vac: | N |
| Laundry Level: | Syste |
| Ensuite Laundry: | F |
| Sewers: | Sewer |
| Although the information displayed is believed to be accurate, no warranties or representations are made of any kind. |
| RIGHT AT HOME REALTY |
|
|

Mehdi Teimouri
Broker
Dir:
647-989-2641
Bus:
905-695-7888
Fax:
905-695-0900
| Virtual Tour | Book Showing | Email a Friend |
Jump To:
At a Glance:
| Type: | Freehold - Detached |
| Area: | Peel |
| Municipality: | Mississauga |
| Neighbourhood: | Central Erin Mills |
| Style: | 2-Storey |
| Beds: | 4 |
| Baths: | 3 |
| Fireplace: | Y |
| Pool: | None |
Locatin Map:

