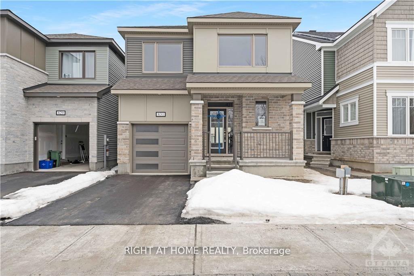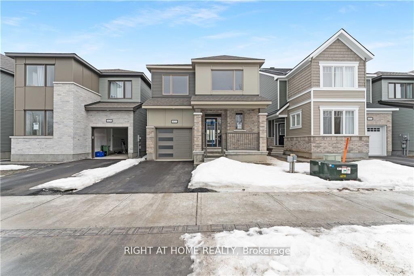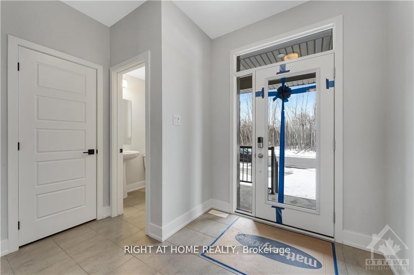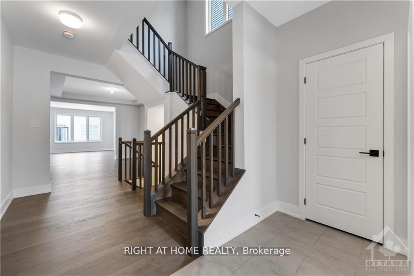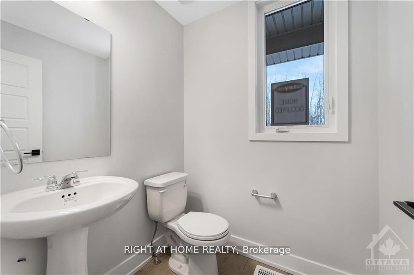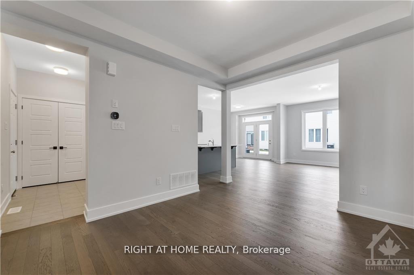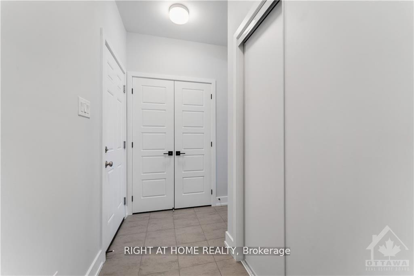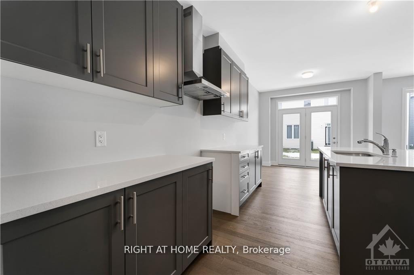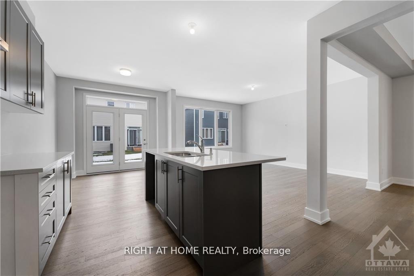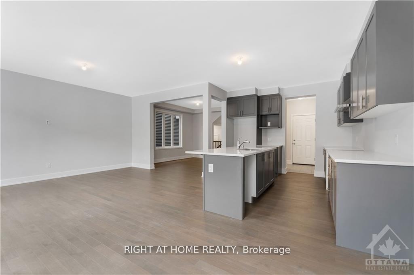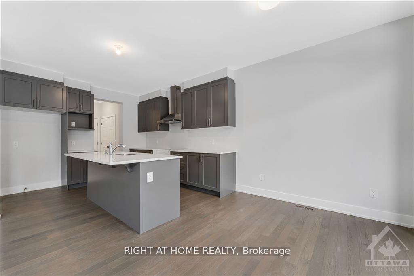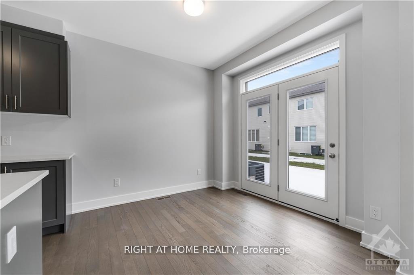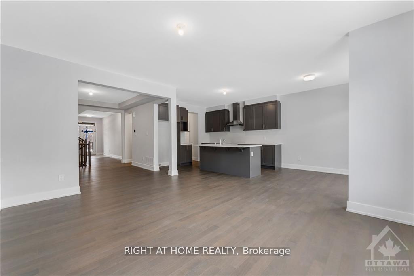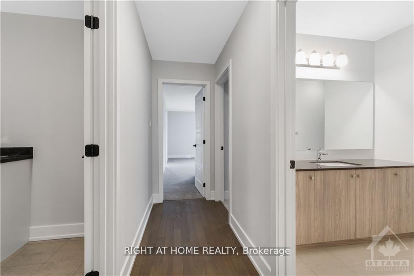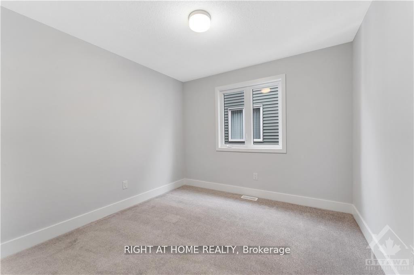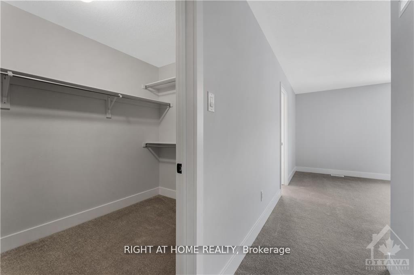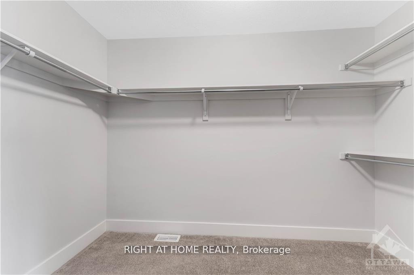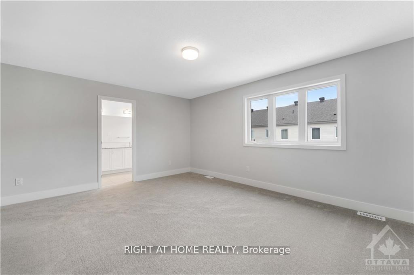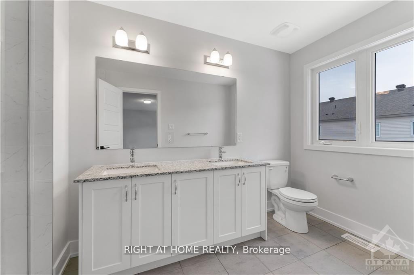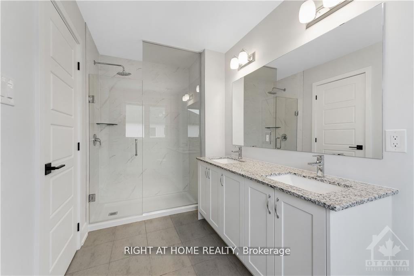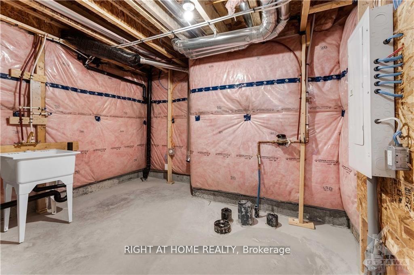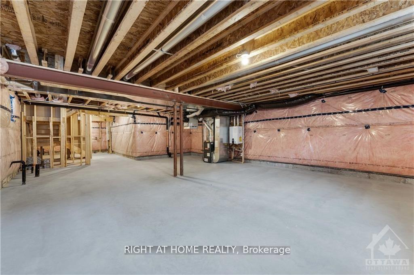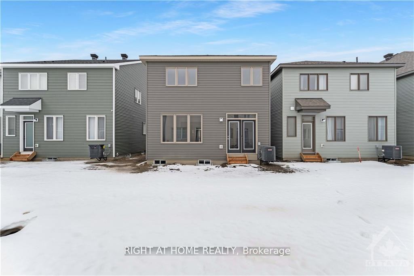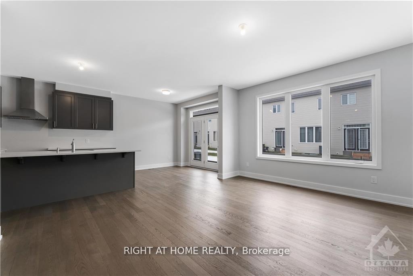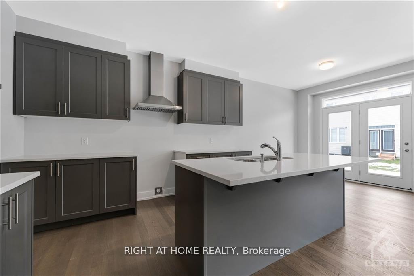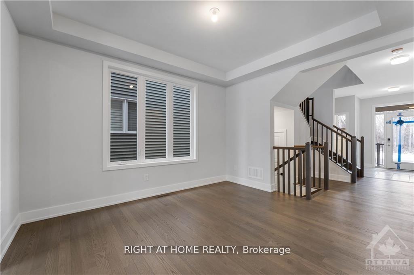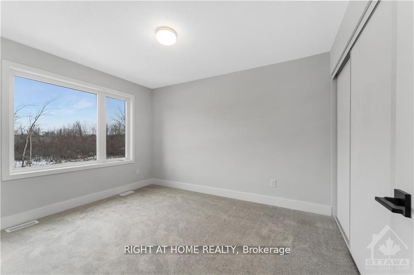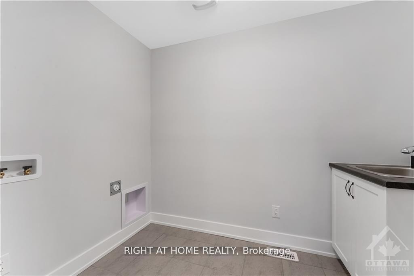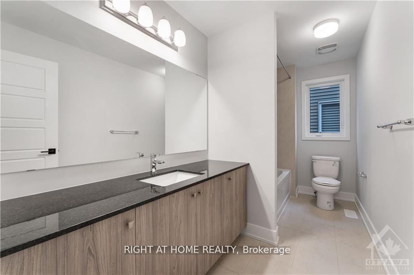$728,000
Available - For Sale
Listing ID: X12103874
831 Derreen Aven , Stittsville - Munster - Richmond, K2S 3A7, Ottawa
| ***Look no further**** Come check out this gorgeous 4 bedroom detached home in the highly sortafter Mattamy Kanata connections community ******** The main floor offers an excellent layoutwith 9-foot ceilings, a separate dining room, and a bright, airy open-concept family roomfilled with natural light. The upgraded open-concept kitchen and breakfast area is a chef'sdelight, boasting quartz countertops and modern cabinets. Upgraded oak stairs lead you to thesecond floor, where you'll find 4 spacious bedrooms, including a primary suite with spaciousensuite. shower. This home is conveniently located to schools, community centers, bus stops,and shopping plazas. Don't miss out on this incredible property. |
| Price | $728,000 |
| Taxes: | $5324.50 |
| Occupancy: | Vacant |
| Address: | 831 Derreen Aven , Stittsville - Munster - Richmond, K2S 3A7, Ottawa |
| Directions/Cross Streets: | Derreen Avenue AND Crossway Ter |
| Rooms: | 10 |
| Bedrooms: | 4 |
| Bedrooms +: | 0 |
| Family Room: | T |
| Basement: | Full, Unfinished |
| Level/Floor | Room | Length(ft) | Width(ft) | Descriptions | |
| Room 1 | Main | Breakfast | 9.51 | 9.51 | Combined w/Kitchen, Hardwood Floor, Sliding Doors |
| Room 2 | Main | Great Roo | 12.66 | 16.4 | Open Concept, Hardwood Floor, Large Window |
| Room 3 | Main | Kitchen | 10.99 | 12.14 | Stainless Steel Appl, Quartz Counter, Backsplash |
| Room 4 | Main | Dining Ro | 10.99 | 12 | Large Window, Hardwood Floor, Open Concept |
| Room 5 | Second | Primary B | 12.56 | 13.58 | 4 Pc Ensuite, Large Window, Walk-In Closet(s) |
| Room 6 | Second | Bedroom | 9.84 | 12 | Large Window, Broadloom, Closet |
| Room 7 | Second | Bedroom | 11.91 | 9.84 | Large Window, Broadloom, Closet |
| Room 8 | Second | Bedroom 4 | 10.5 | 9.84 | Large Window, Broadloom, Closet |
| Washroom Type | No. of Pieces | Level |
| Washroom Type 1 | 3 | Second |
| Washroom Type 2 | 4 | Second |
| Washroom Type 3 | 2 | Ground |
| Washroom Type 4 | 0 | |
| Washroom Type 5 | 0 |
| Total Area: | 0.00 |
| Approximatly Age: | 0-5 |
| Property Type: | Detached |
| Style: | 2-Storey |
| Exterior: | Brick, Vinyl Siding |
| Garage Type: | Attached |
| (Parking/)Drive: | Private |
| Drive Parking Spaces: | 2 |
| Park #1 | |
| Parking Type: | Private |
| Park #2 | |
| Parking Type: | Private |
| Pool: | None |
| Approximatly Age: | 0-5 |
| Approximatly Square Footage: | 2000-2500 |
| CAC Included: | N |
| Water Included: | N |
| Cabel TV Included: | N |
| Common Elements Included: | N |
| Heat Included: | N |
| Parking Included: | N |
| Condo Tax Included: | N |
| Building Insurance Included: | N |
| Fireplace/Stove: | N |
| Heat Type: | Forced Air |
| Central Air Conditioning: | Central Air |
| Central Vac: | N |
| Laundry Level: | Syste |
| Ensuite Laundry: | F |
| Elevator Lift: | False |
| Sewers: | Sewer |
$
%
Years
This calculator is for demonstration purposes only. Always consult a professional
financial advisor before making personal financial decisions.
| Although the information displayed is believed to be accurate, no warranties or representations are made of any kind. |
| RIGHT AT HOME REALTY |
|
|

Mehdi Teimouri
Broker
Dir:
647-989-2641
Bus:
905-695-7888
Fax:
905-695-0900
| Book Showing | Email a Friend |
Jump To:
At a Glance:
| Type: | Freehold - Detached |
| Area: | Ottawa |
| Municipality: | Stittsville - Munster - Richmond |
| Neighbourhood: | 8211 - Stittsville (North) |
| Style: | 2-Storey |
| Approximate Age: | 0-5 |
| Tax: | $5,324.5 |
| Beds: | 4 |
| Baths: | 3 |
| Fireplace: | N |
| Pool: | None |
Locatin Map:
Payment Calculator:

