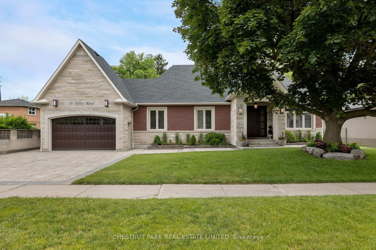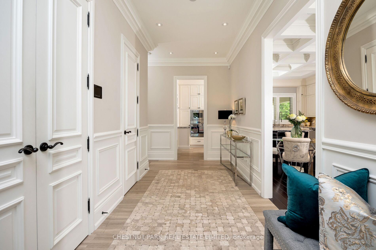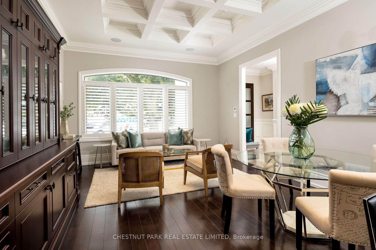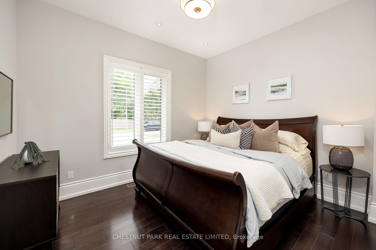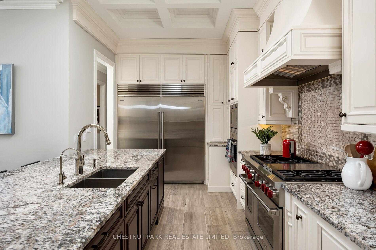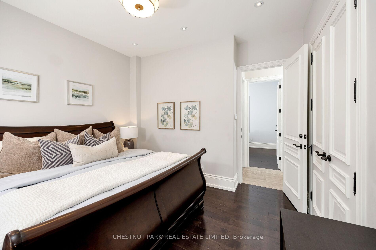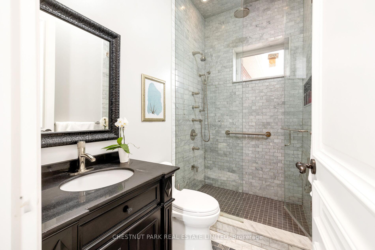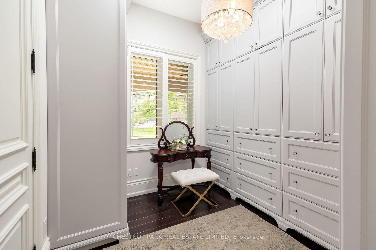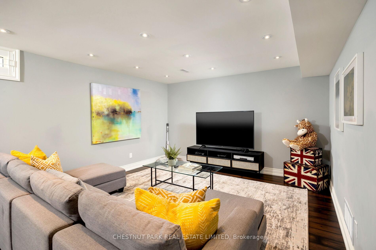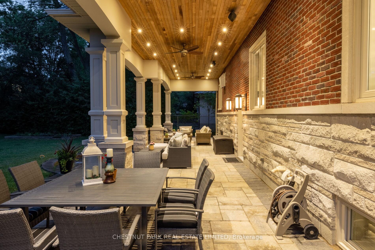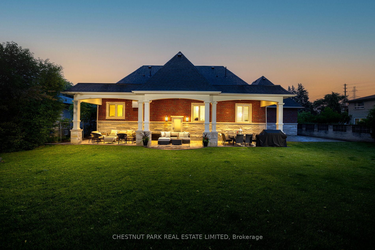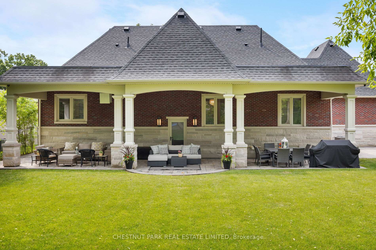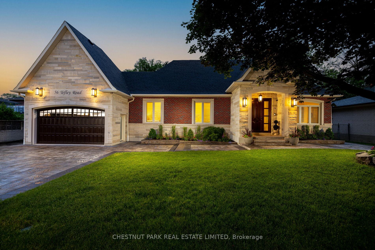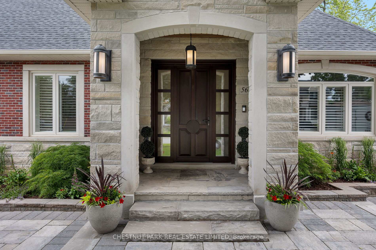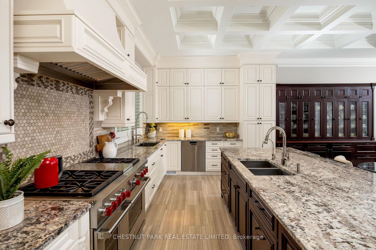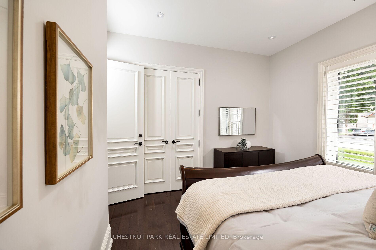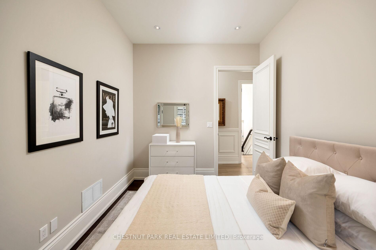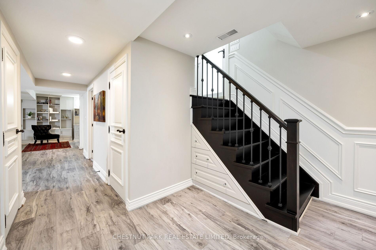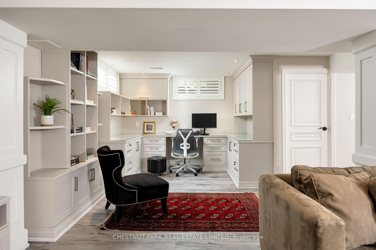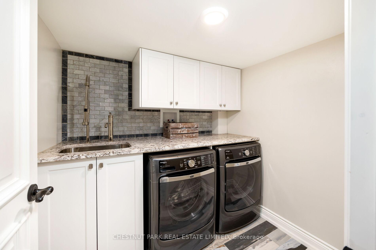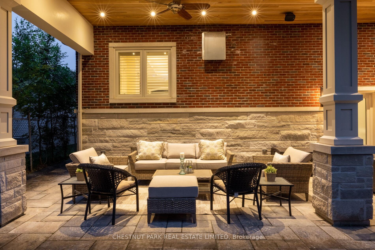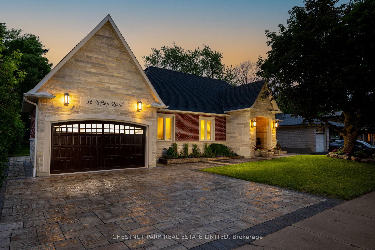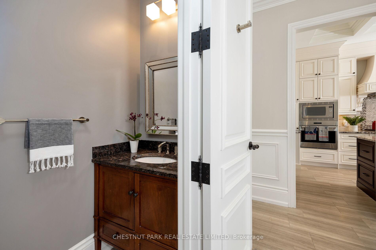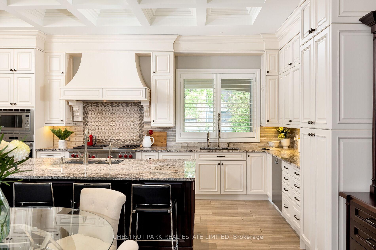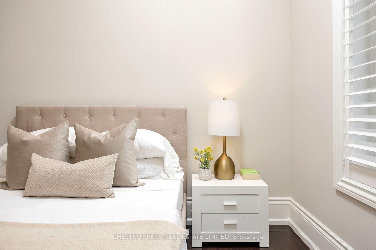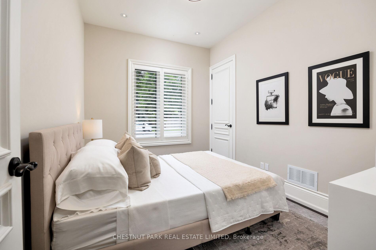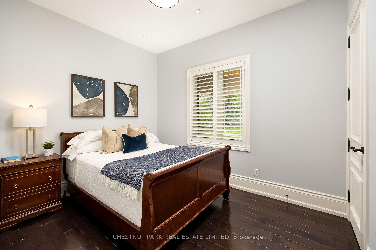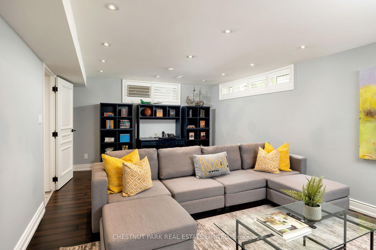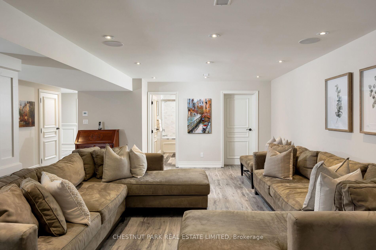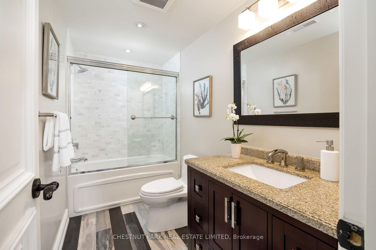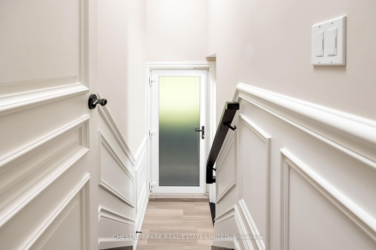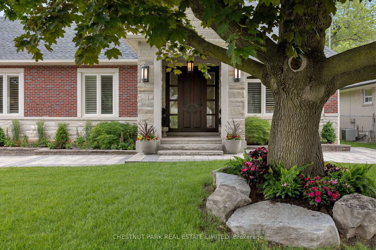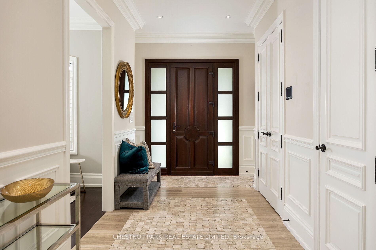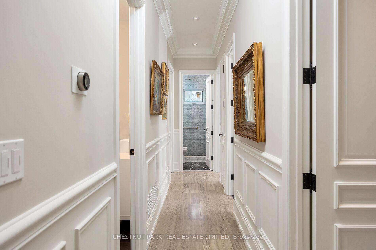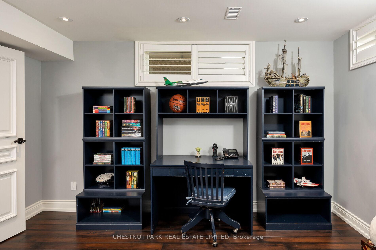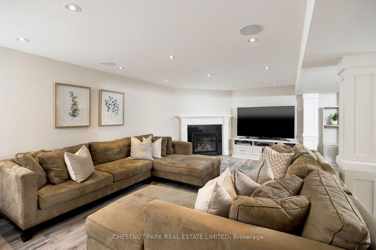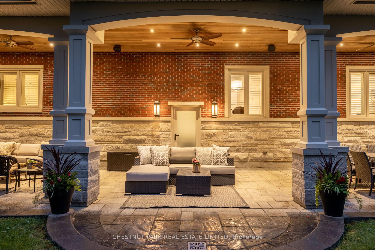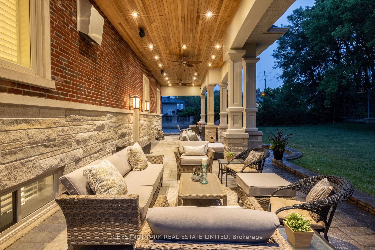$2,598,000
Available - For Sale
Listing ID: C11966738
56 Tefley Road , Toronto, M2M 1C7, Toronto
| This offering is a truly unique opportunity to downsize to your dream ranch-style bungalow in prime North York. This 4-bedroom, 3-bathroom custom home built in 2015 offers premium features & finishes. Enjoy soaring 10 & 12-foot ceilings on the main level and a fully finished lower level on a premium 80x130-foot double lot. Every inch of this bungalow is designed for quiet retreat & entertainment: hardwood floors, a gorgeous chef's kitchen with top-of-the-line appliances, custom cabinetry & more. Natural light fills the space through large windows. The lower level features 8-foot ceilings, custom storage, a rec room, a built-in office, a four-piece bathroom & laundry room. Step outside to an impressive custom loggia spanning the backyard, providing a private & elegant outdoor space with cedar ceilings, fans, gas BBQ connection, electrical outlets & water bib. The rare double lot offers potential for a pool & cabana. This impressive find includes a built-in double-car garage with convenient loft-level storage area + an additional 4 parking spaces on a private double driveway with solid stone interlock. With easy access to shops, restaurants, transit & highways, this rare & handsome ranch-style bungalow is an exceptional opportunity for discerning buyers seeking turn-key, high-quality, one-level living with both charm & intelligent design. |
| Price | $2,598,000 |
| Taxes: | $9470.43 |
| Occupancy: | Owner |
| Address: | 56 Tefley Road , Toronto, M2M 1C7, Toronto |
| Directions/Cross Streets: | West of Yonge & North of Finch |
| Rooms: | 8 |
| Rooms +: | 3 |
| Bedrooms: | 4 |
| Bedrooms +: | 1 |
| Family Room: | F |
| Basement: | Full, Finished |
| Level/Floor | Room | Length(ft) | Width(ft) | Descriptions | |
| Room 1 | Ground | Foyer | 19.75 | 9.38 | Marble Floor, Double Closet, Wainscoting |
| Room 2 | Ground | Living Ro | 14.04 | 9.41 | Hardwood Floor, Built-in Speakers, Moulded Ceiling |
| Room 3 | Ground | Dining Ro | 14.04 | 6.69 | Hardwood Floor, Combined w/Living, Moulded Ceiling |
| Room 4 | Ground | Kitchen | 22.27 | 10.86 | Marble Floor, Stainless Steel Appl, Centre Island |
| Room 5 | Ground | Primary B | 12.6 | 12.43 | Hardwood Floor, Pot Lights, Closet Organizers |
| Room 6 | Ground | Bedroom 2 | 12.43 | 9.35 | Hardwood Floor, Pot Lights, Closet Organizers |
| Room 7 | Ground | Bedroom 3 | 12.04 | 9.94 | Hardwood Floor, Pot Lights, Closet Organizers |
| Room 8 | Ground | Bedroom 4 | 9.94 | 9.15 | Hardwood Floor, Pot Lights, B/I Closet |
| Room 9 | Basement | Recreatio | 20.8 | 12.89 | Laminate, Pot Lights, Window |
| Room 10 | Basement | Family Ro | 26.57 | 25.55 | Vinyl Floor, Built-in Speakers, Gas Fireplace |
| Room 11 | Basement | Office | 10.59 | 6.99 | Vinyl Floor, B/I Desk, B/I Closet |
| Room 12 | Basement | Laundry | 7.25 | 6.56 | Tile Floor, Granite Counters, B/I Shelves |
| Washroom Type | No. of Pieces | Level |
| Washroom Type 1 | 2 | Ground |
| Washroom Type 2 | 3 | Ground |
| Washroom Type 3 | 4 | Basement |
| Washroom Type 4 | 0 | |
| Washroom Type 5 | 0 | |
| Washroom Type 6 | 2 | Ground |
| Washroom Type 7 | 3 | Ground |
| Washroom Type 8 | 4 | Basement |
| Washroom Type 9 | 0 | |
| Washroom Type 10 | 0 |
| Total Area: | 0.00 |
| Approximatly Age: | 6-15 |
| Property Type: | Detached |
| Style: | Bungalow |
| Exterior: | Brick Front, Stone |
| Garage Type: | Built-In |
| (Parking/)Drive: | Private Do |
| Drive Parking Spaces: | 4 |
| Park #1 | |
| Parking Type: | Private Do |
| Park #2 | |
| Parking Type: | Private Do |
| Pool: | None |
| Approximatly Age: | 6-15 |
| Approximatly Square Footage: | 1500-2000 |
| Property Features: | Library, Park |
| CAC Included: | N |
| Water Included: | N |
| Cabel TV Included: | N |
| Common Elements Included: | N |
| Heat Included: | N |
| Parking Included: | N |
| Condo Tax Included: | N |
| Building Insurance Included: | N |
| Fireplace/Stove: | Y |
| Heat Type: | Forced Air |
| Central Air Conditioning: | Central Air |
| Central Vac: | Y |
| Laundry Level: | Syste |
| Ensuite Laundry: | F |
| Sewers: | Sewer |
$
%
Years
This calculator is for demonstration purposes only. Always consult a professional
financial advisor before making personal financial decisions.
| Although the information displayed is believed to be accurate, no warranties or representations are made of any kind. |
| CHESTNUT PARK REAL ESTATE LIMITED |
|
|

Mehdi Teimouri
Broker
Dir:
647-989-2641
Bus:
905-695-7888
Fax:
905-695-0900
| Virtual Tour | Book Showing | Email a Friend |
Jump To:
At a Glance:
| Type: | Freehold - Detached |
| Area: | Toronto |
| Municipality: | Toronto C07 |
| Neighbourhood: | Newtonbrook West |
| Style: | Bungalow |
| Approximate Age: | 6-15 |
| Tax: | $9,470.43 |
| Beds: | 4+1 |
| Baths: | 3 |
| Fireplace: | Y |
| Pool: | None |
Locatin Map:
Payment Calculator:

