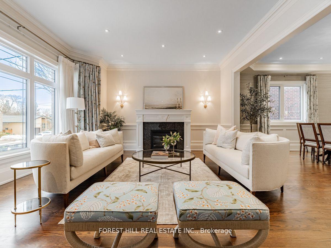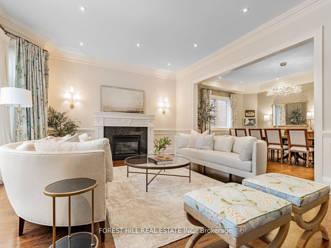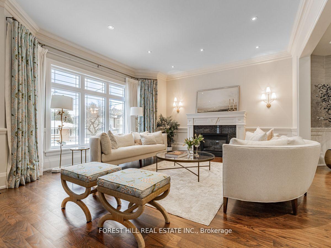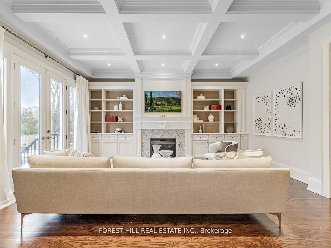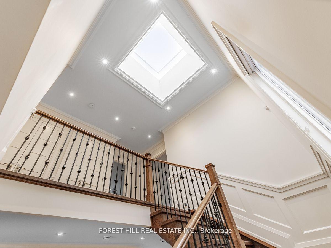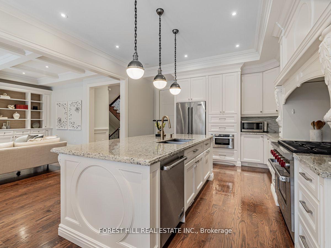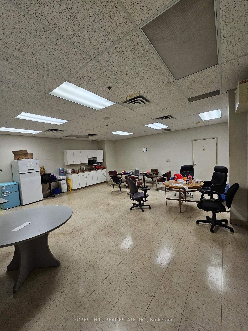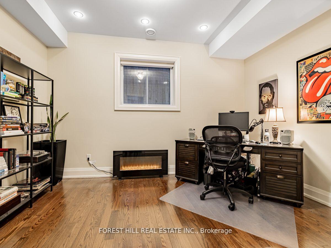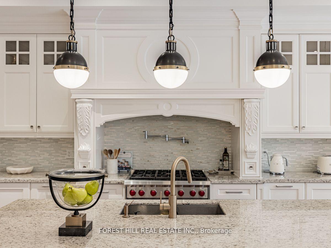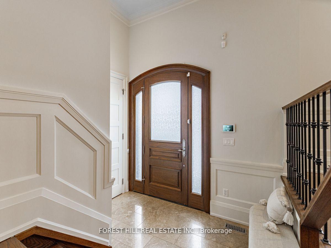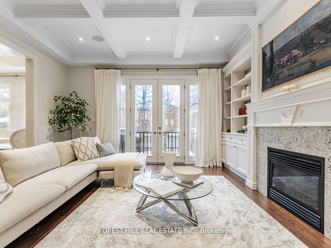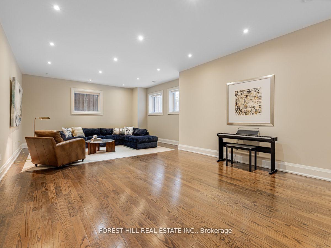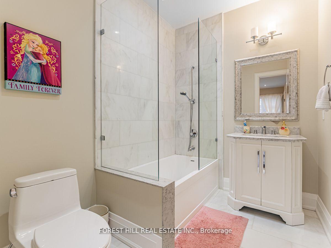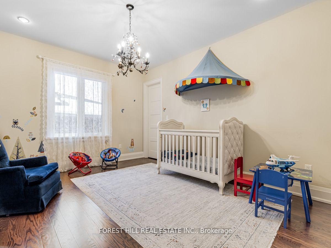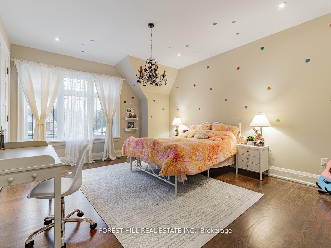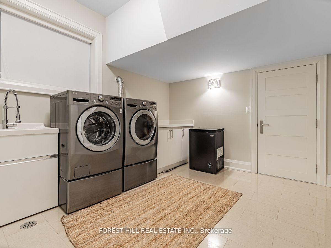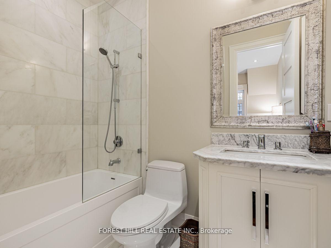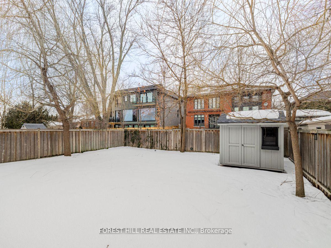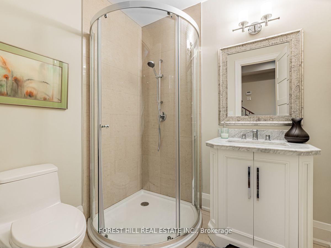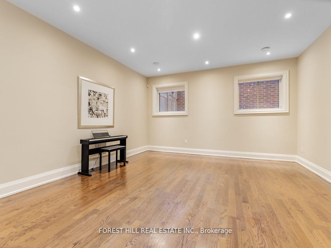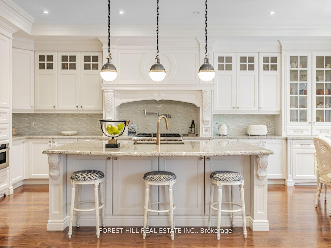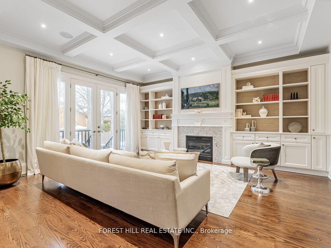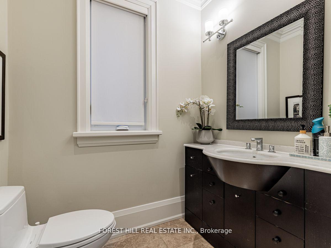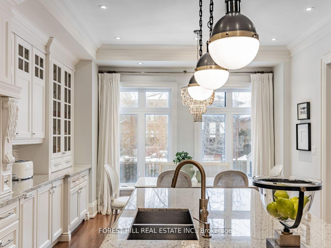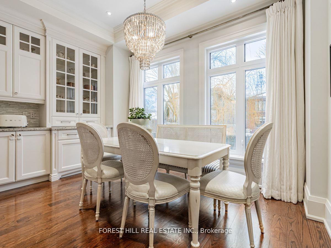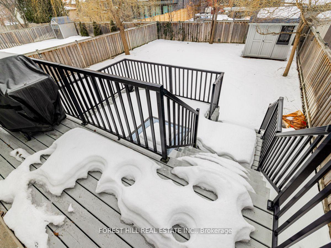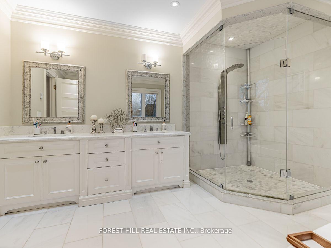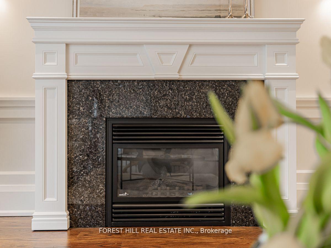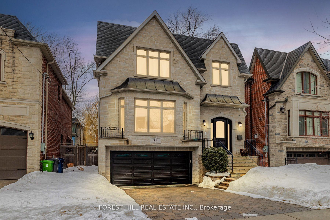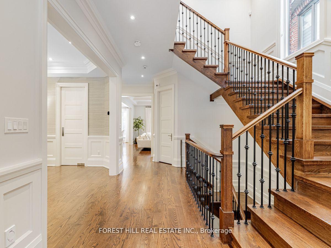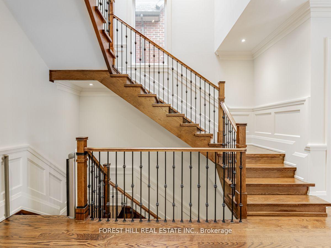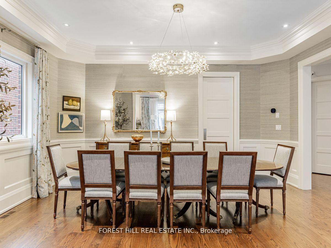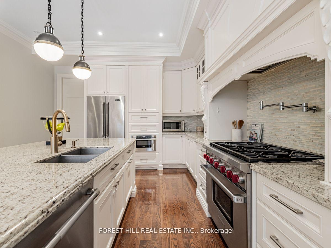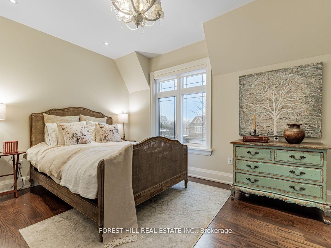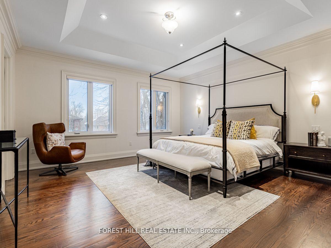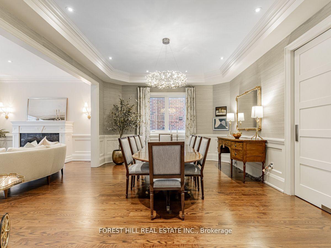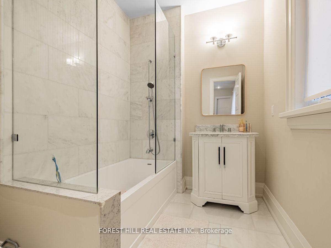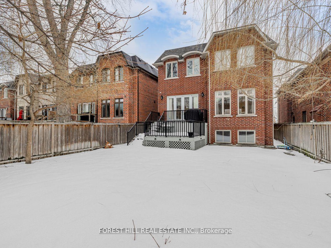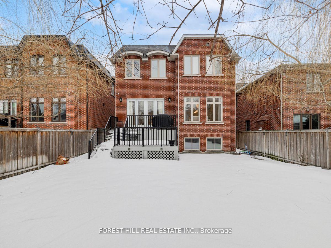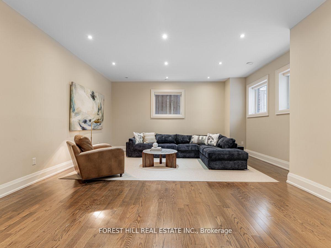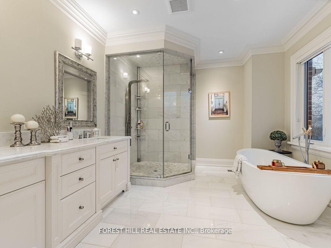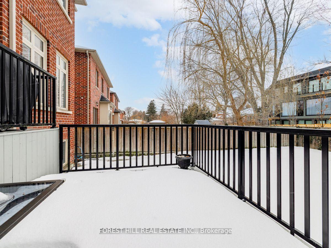$2,600,000
Available - For Sale
Listing ID: C12099127
380 Horsham Aven , Toronto, M2R 1H6, Toronto
| ****S-T-U-N-N-I-N-G****Super Charming Family Home****This GEM****of Custom-built residence demonstrates elegance, comfort and sophistication, "to be your home"-------Beautifully decorated-maintained by its owner------Boasting Apx 3500Sf + Prof. Finished/Carefully-crafted Basement**Step inside & prepare to be entranced by the Open concept layout with the sense of space and flow--------The main floor provides a super sunny bright-spacious & designer living room & dining room, every detail has been meticulously curated with an elegant fireplace, wall sconces & sumptuous wall paper & The heart of the home, the gourmet kitchen, is a woman's delight & culinary experience place, featuring high-end appliances and custom-cabinetry, and a large island with a comfortable breakfast area---A balance form & function from a kitchen for a family room area with a gas fireplace & built-ins**The primary suite elevates a daily life with HEATED spa-like ensuite & his/hers closets, wall sconces with meticulous organization in mind & thoughtfully desinged-laid all bedrooms with own ensuites and children's bedrooms full of character***The great recreation room forms the soul of this home, where conversations and gatherings for the family-friends flow naturally & spacious laundry room-----Super functional design and spacious-principal all room sizes & all levels with hi ceilings**Meticulously-cared/wonderful family home!! |
| Price | $2,600,000 |
| Taxes: | $12295.81 |
| Occupancy: | Owner |
| Address: | 380 Horsham Aven , Toronto, M2R 1H6, Toronto |
| Directions/Cross Streets: | W.Senlac Rd/S.Finch Ave |
| Rooms: | 11 |
| Rooms +: | 3 |
| Bedrooms: | 4 |
| Bedrooms +: | 1 |
| Family Room: | T |
| Basement: | Separate Ent, Finished |
| Level/Floor | Room | Length(ft) | Width(ft) | Descriptions | |
| Room 1 | Main | Living Ro | 23.98 | 15.25 | Gas Fireplace, Hardwood Floor, Wall Sconce Lighting |
| Room 2 | Main | Dining Ro | 17.42 | 14.37 | Hardwood Floor, Moulded Ceiling, Wainscoting |
| Room 3 | Main | Kitchen | 19.98 | 13.97 | B/I Appliances, Centre Island |
| Room 4 | Main | Breakfast | 12 | 4 | Combined w/Kitchen, Hardwood Floor, Pot Lights |
| Room 5 | Main | Family Ro | 17.88 | 14.33 | Gas Fireplace, Coffered Ceiling(s), Pot Lights |
| Room 6 | Second | Primary B | 20.8 | 13.12 | 6 Pc Ensuite, His and Hers Closets, Pot Lights |
| Room 7 | Second | Bedroom 2 | 15.61 | 14.96 | 4 Pc Ensuite, Hardwood Floor, Walk-In Closet(s) |
| Room 8 | Second | Bedroom 3 | 13.87 | 11.81 | 4 Pc Ensuite, Hardwood Floor, Pot Lights |
| Room 9 | Second | Bedroom 4 | 14.01 | 9.74 | 4 Pc Ensuite, Pot Lights, Hardwood Floor |
| Room 10 | Basement | Recreatio | 29.09 | 15.25 | 3 Pc Ensuite, Pot Lights, Hardwood Floor |
| Room 11 | Basement | Den | 12.66 | 10.5 | Hardwood Floor, Window |
| Room 12 | Basement | Laundry | 10.99 | 8.2 | Tile Floor, Laundry Sink, Window |
| Washroom Type | No. of Pieces | Level |
| Washroom Type 1 | 6 | Second |
| Washroom Type 2 | 4 | Second |
| Washroom Type 3 | 3 | Basement |
| Washroom Type 4 | 2 | Main |
| Washroom Type 5 | 0 |
| Total Area: | 0.00 |
| Property Type: | Detached |
| Style: | 2-Storey |
| Exterior: | Stone, Brick |
| Garage Type: | Built-In |
| (Parking/)Drive: | Private |
| Drive Parking Spaces: | 2 |
| Park #1 | |
| Parking Type: | Private |
| Park #2 | |
| Parking Type: | Private |
| Pool: | None |
| Approximatly Square Footage: | 5000 + |
| CAC Included: | N |
| Water Included: | N |
| Cabel TV Included: | N |
| Common Elements Included: | N |
| Heat Included: | N |
| Parking Included: | N |
| Condo Tax Included: | N |
| Building Insurance Included: | N |
| Fireplace/Stove: | Y |
| Heat Type: | Forced Air |
| Central Air Conditioning: | Central Air |
| Central Vac: | Y |
| Laundry Level: | Syste |
| Ensuite Laundry: | F |
| Sewers: | Sewer |
| Utilities-Cable: | A |
| Utilities-Hydro: | Y |
$
%
Years
This calculator is for demonstration purposes only. Always consult a professional
financial advisor before making personal financial decisions.
| Although the information displayed is believed to be accurate, no warranties or representations are made of any kind. |
| FOREST HILL REAL ESTATE INC. |
|
|

Mehdi Teimouri
Broker
Dir:
647-989-2641
Bus:
905-695-7888
Fax:
905-695-0900
| Virtual Tour | Book Showing | Email a Friend |
Jump To:
At a Glance:
| Type: | Freehold - Detached |
| Area: | Toronto |
| Municipality: | Toronto C07 |
| Neighbourhood: | Willowdale West |
| Style: | 2-Storey |
| Tax: | $12,295.81 |
| Beds: | 4+1 |
| Baths: | 5 |
| Fireplace: | Y |
| Pool: | None |
Locatin Map:
Payment Calculator:

