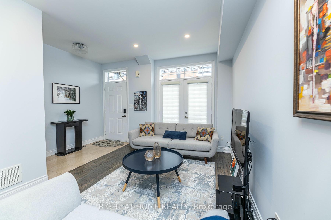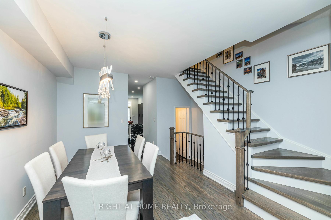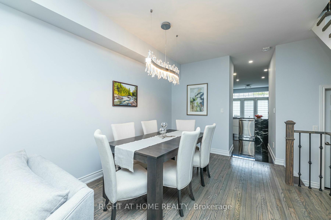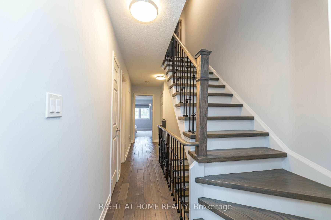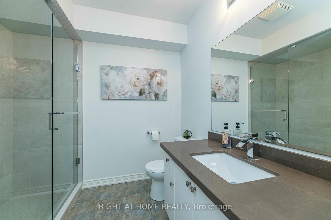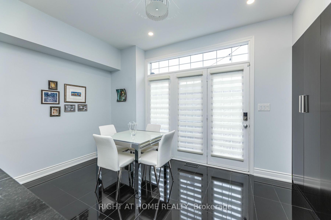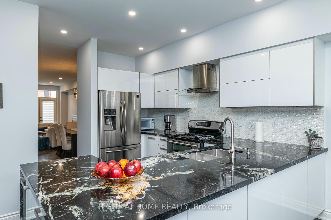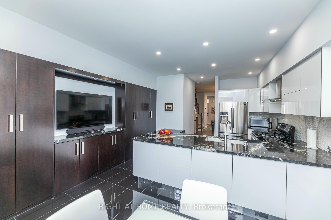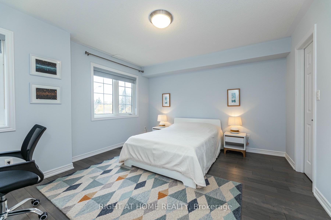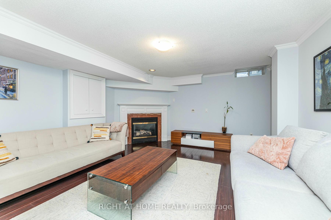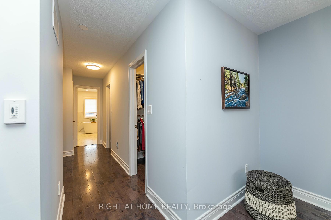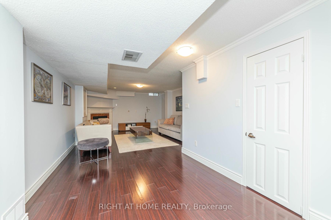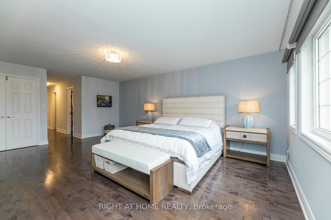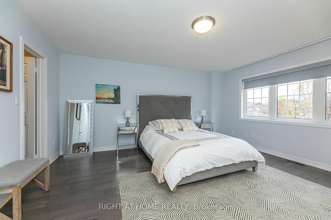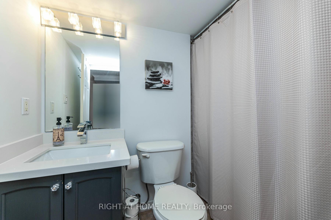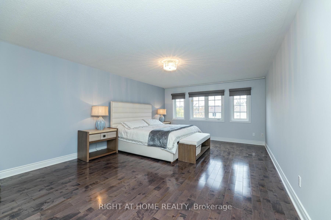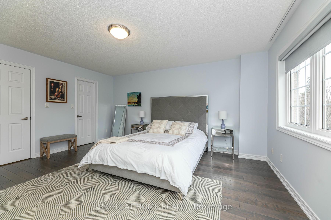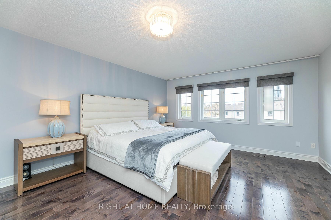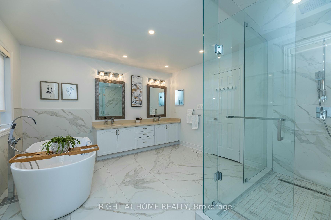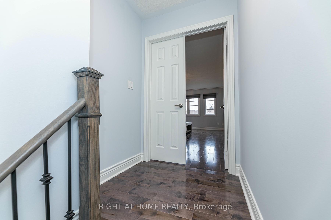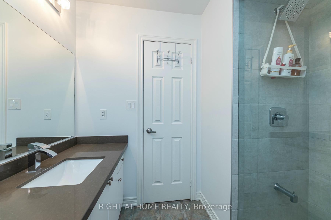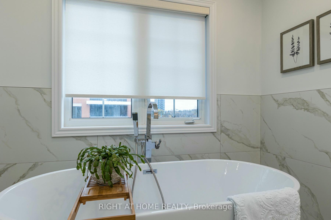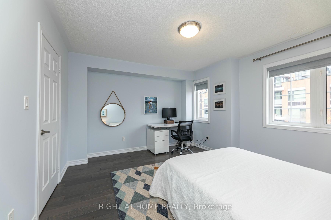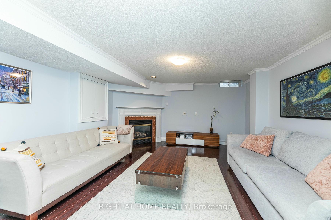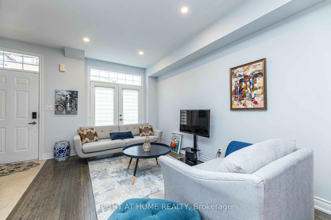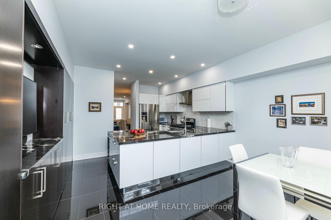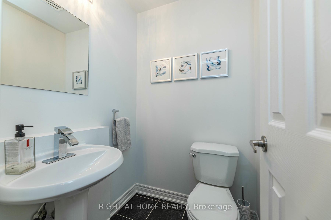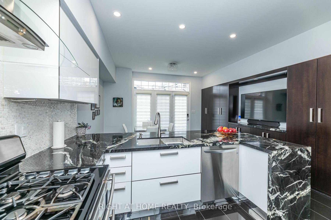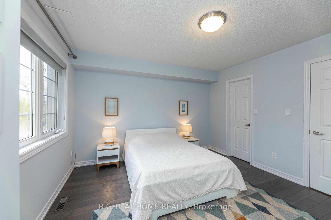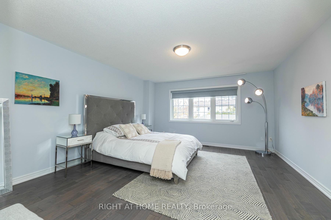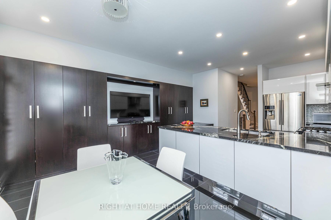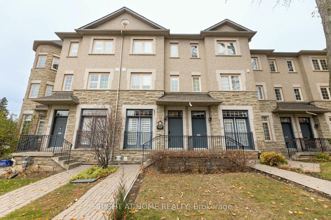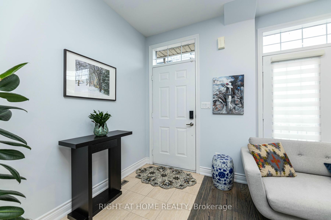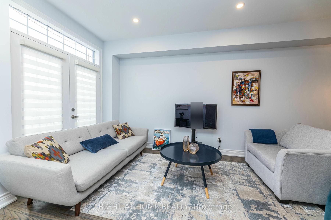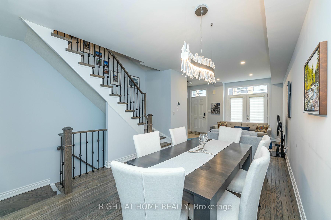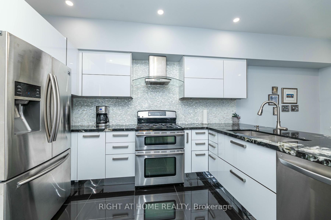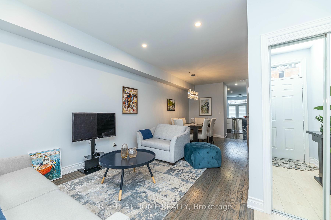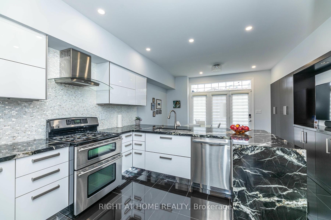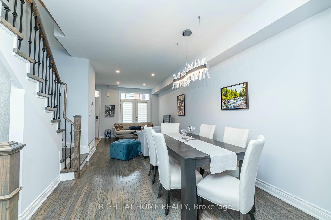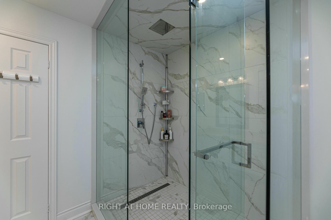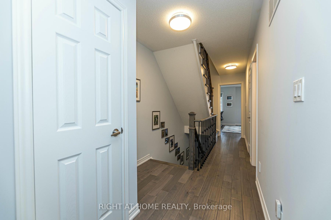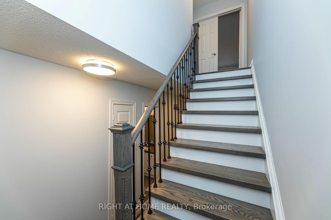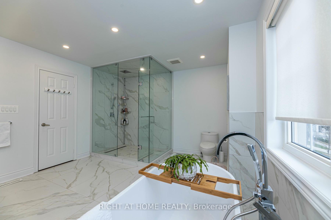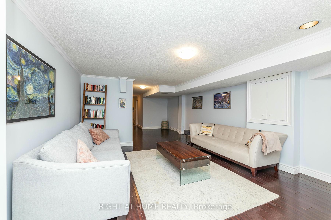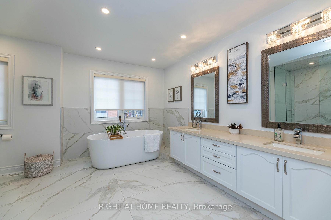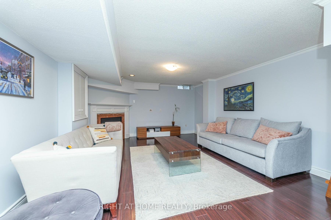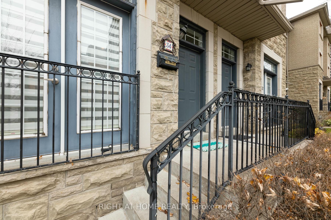$1,579,900
Available - For Sale
Listing ID: C12094807
34 Horsham Aven , Toronto, M2N 1Z7, Toronto
| Freehold, Executive 3-story Town Home In the heart of Willowdale West With 3000 Sf Of Living Space. Beautiful & Renovated 3 Bdrm, 4 Bath Features 9' Ceilings, Hardwood Floors, New Modern Chef's Kitchen With Eat-In Breakfast Area, B/I Pantry, Ss Appliances Including Gas Stove & Dual Oven & More! W/O To Private English Garden. 94 Walk Score & Just Steps To Yonge St & Mins To Subway Stn, Ttc, Restaurants, Grocery & Retail. Warm Welcoming Home With Excellent Layout. **EXTRAS** Central Vacuum rough-in. Property Roof 2012, Garage Roof 2018. |
| Price | $1,579,900 |
| Taxes: | $6194.40 |
| Occupancy: | Owner |
| Address: | 34 Horsham Aven , Toronto, M2N 1Z7, Toronto |
| Directions/Cross Streets: | Horsham/Beecroft |
| Rooms: | 8 |
| Bedrooms: | 3 |
| Bedrooms +: | 0 |
| Family Room: | T |
| Basement: | Finished |
| Level/Floor | Room | Length(ft) | Width(ft) | Descriptions | |
| Room 1 | Main | Living Ro | 25.09 | 10.99 | Hardwood Floor, Juliette Balcony, Combined w/Dining |
| Room 2 | Main | Dining Ro | 25.75 | 10.99 | Hardwood Floor, Combined w/Living |
| Room 3 | Main | Kitchen | 14.1 | 11.97 | Eat-in Kitchen, Granite Counters, Pantry |
| Room 4 | Main | Family Ro | 10 | 14.1 | Combined w/Kitchen, Overlooks Garden, W/O To Garden |
| Room 5 | Third | Primary B | 20.01 | 14.1 | Hardwood Floor, 5 Pc Ensuite, His and Hers Closets |
| Room 6 | Second | Bedroom 2 | 14.1 | 16.07 | Walk-In Closet(s), Overlooks Garden, Large Window |
| Room 7 | Second | Bedroom 3 | 14.1 | 12.3 | Walk-In Closet(s), Large Window |
| Room 8 | Basement | Media Roo | 23.62 | 13.45 | Laminate, Gas Fireplace, 4 Pc Bath |
| Washroom Type | No. of Pieces | Level |
| Washroom Type 1 | 5 | Third |
| Washroom Type 2 | 3 | Second |
| Washroom Type 3 | 4 | Basement |
| Washroom Type 4 | 2 | Main |
| Washroom Type 5 | 0 |
| Total Area: | 0.00 |
| Approximatly Age: | 16-30 |
| Property Type: | Att/Row/Townhouse |
| Style: | 3-Storey |
| Exterior: | Brick |
| Garage Type: | Detached |
| (Parking/)Drive: | Lane |
| Drive Parking Spaces: | 0 |
| Park #1 | |
| Parking Type: | Lane |
| Park #2 | |
| Parking Type: | Lane |
| Pool: | None |
| Approximatly Age: | 16-30 |
| Approximatly Square Footage: | 2000-2500 |
| Property Features: | Park, Place Of Worship |
| CAC Included: | N |
| Water Included: | N |
| Cabel TV Included: | N |
| Common Elements Included: | N |
| Heat Included: | N |
| Parking Included: | N |
| Condo Tax Included: | N |
| Building Insurance Included: | N |
| Fireplace/Stove: | Y |
| Heat Type: | Forced Air |
| Central Air Conditioning: | Central Air |
| Central Vac: | N |
| Laundry Level: | Syste |
| Ensuite Laundry: | F |
| Sewers: | Sewer |
| Utilities-Cable: | Y |
| Utilities-Hydro: | Y |
$
%
Years
This calculator is for demonstration purposes only. Always consult a professional
financial advisor before making personal financial decisions.
| Although the information displayed is believed to be accurate, no warranties or representations are made of any kind. |
| RIGHT AT HOME REALTY |
|
|

Mehdi Teimouri
Broker
Dir:
647-989-2641
Bus:
905-695-7888
Fax:
905-695-0900
| Virtual Tour | Book Showing | Email a Friend |
Jump To:
At a Glance:
| Type: | Freehold - Att/Row/Townhouse |
| Area: | Toronto |
| Municipality: | Toronto C07 |
| Neighbourhood: | Willowdale West |
| Style: | 3-Storey |
| Approximate Age: | 16-30 |
| Tax: | $6,194.4 |
| Beds: | 3 |
| Baths: | 4 |
| Fireplace: | Y |
| Pool: | None |
Locatin Map:
Payment Calculator:

