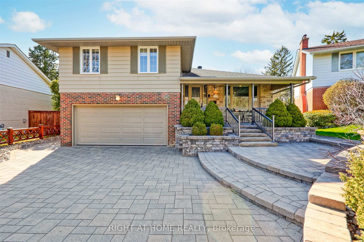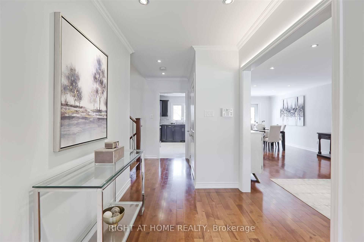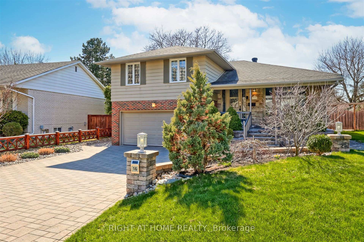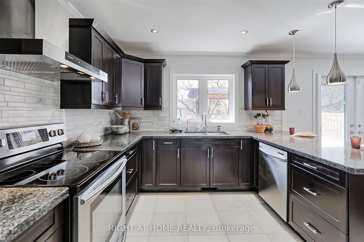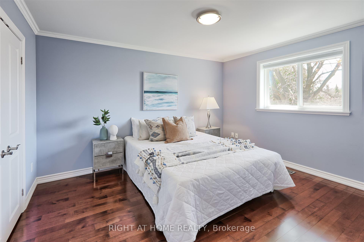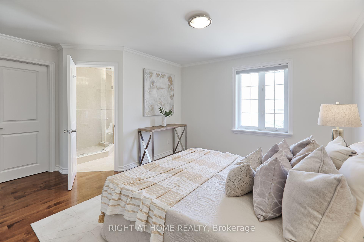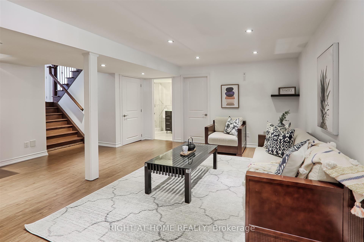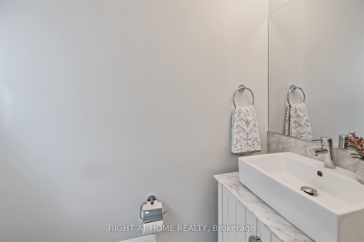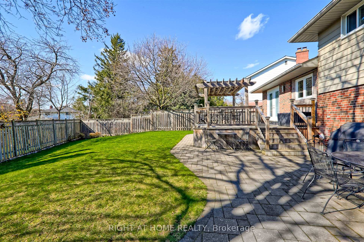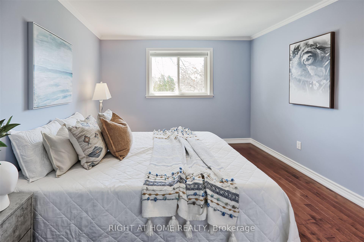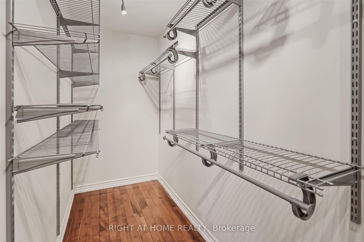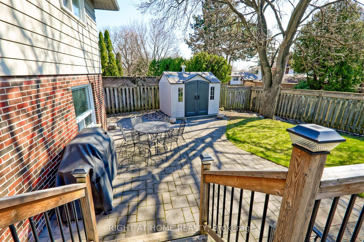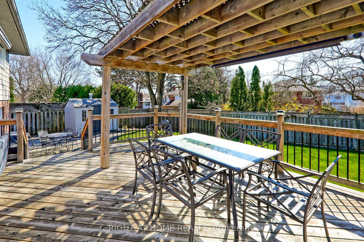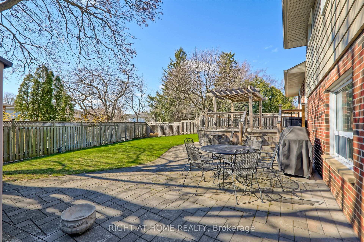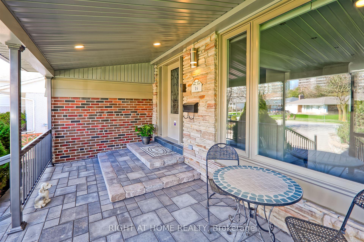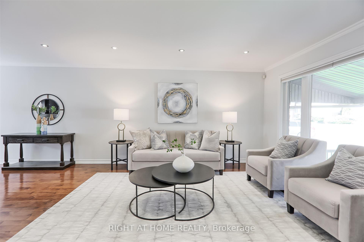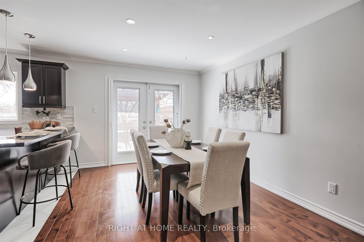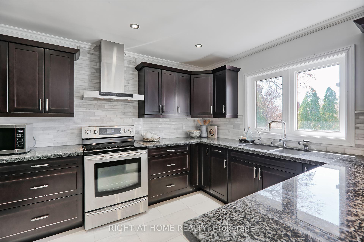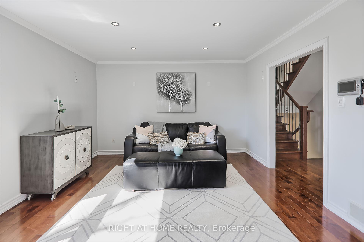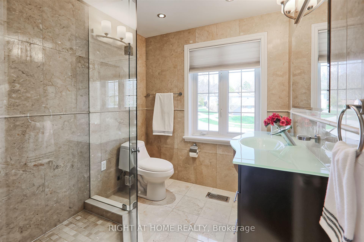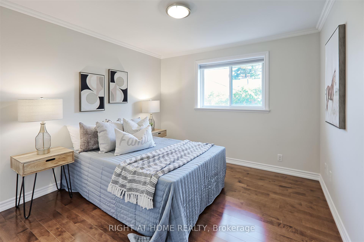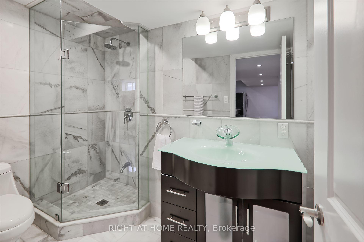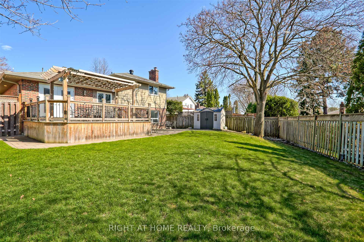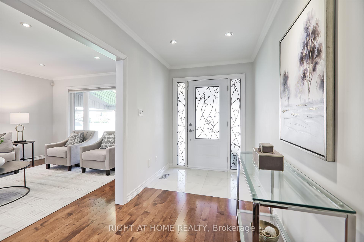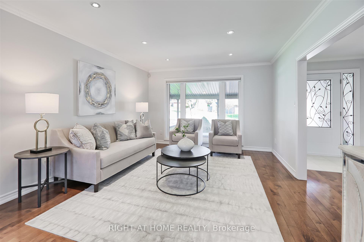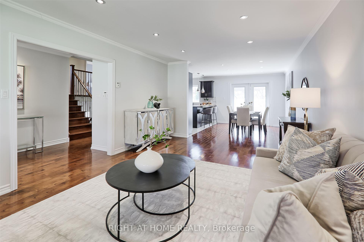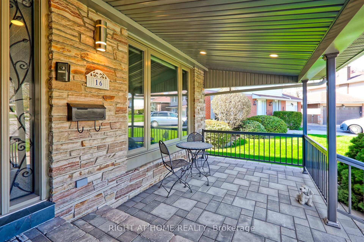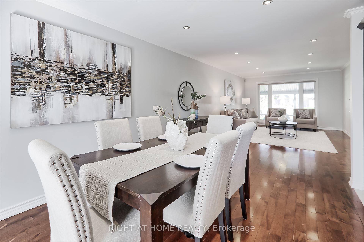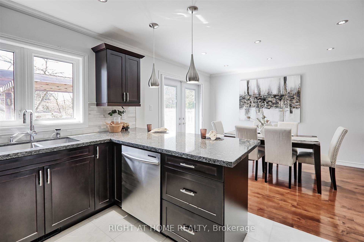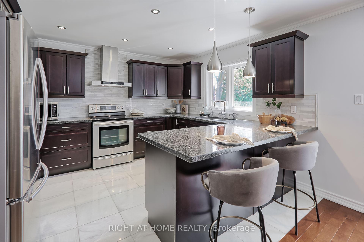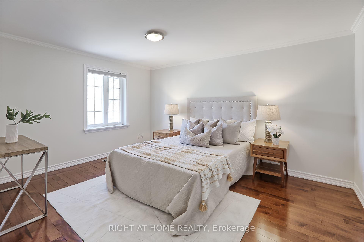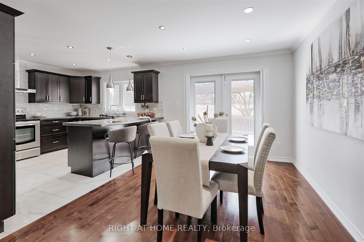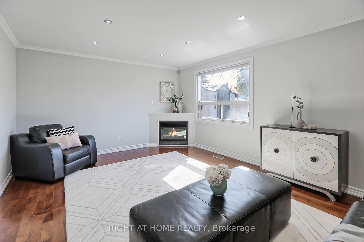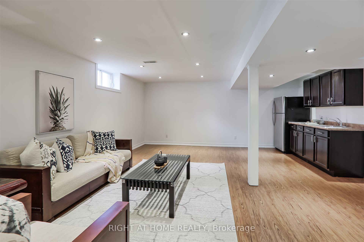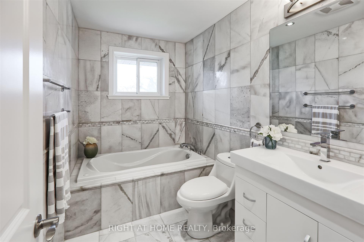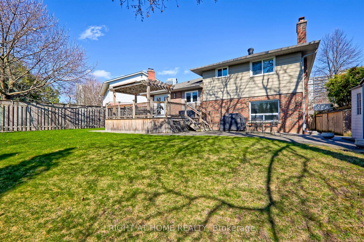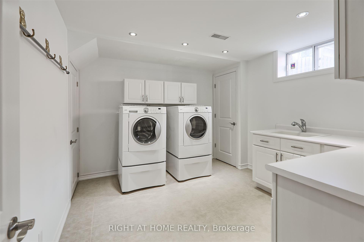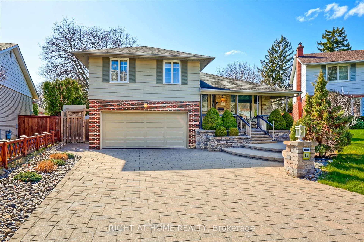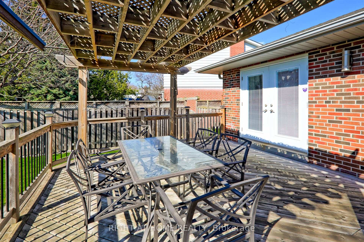$1,788,888
Available - For Sale
Listing ID: C12100964
16 Skyview Cres , Toronto, M2J 1B8, Toronto
| Welcome to this stunning 4-level solid brick sidesplit detached home tucked away on a quiet, family-friendly crescent in the highly sought-after Henry Farms neighbourhood - offering no through-traffic and a true sense of community! Meticulously maintained and thoughtfully updated, this 3 bedroom, 4 bathroom, move-in ready home, shows pride of ownership and features a modern kitchen with stainless steel appliances, pot lights and a walkout to a spacious backyard patio - perfect for relaxing outdoors! The central vacuum system includes a convenient kitchen vacpan, making cleanup a breeze. The second level, you'll find a spa-like bathroom with heated floors and a jetted tub providing a serene retreat. The primary bedroom features a 3-pc ensuite and a generous walk-in closet. Enjoy thoughtful storage solutions throughout the home with custom closet organizers. The finished lower level adds valuable space, complete with a cozy gas fireplace, above grade windows and an additional recreation room with a wet bar for entertaining! Incredible landscaping both front & back, with a double car garage, interlock driveway, fully fenced backyard and no sidewalk! Walk to Fairview Mall, Sheppard Subway line, TTC, shops, restaurants, groceries and quick access to major highways (401, DVP, 404) makes commuting a breeze! This is the home you've been waiting for! |
| Price | $1,788,888 |
| Taxes: | $8175.76 |
| Assessment Year: | 2024 |
| Occupancy: | Owner |
| Address: | 16 Skyview Cres , Toronto, M2J 1B8, Toronto |
| Directions/Cross Streets: | Don Mills Rd & Sheppard Ave E |
| Rooms: | 7 |
| Bedrooms: | 3 |
| Bedrooms +: | 0 |
| Family Room: | T |
| Basement: | Finished, Separate Ent |
| Level/Floor | Room | Length(ft) | Width(ft) | Descriptions | |
| Room 1 | Main | Living Ro | 18.01 | 12 | Hardwood Floor, Combined w/Dining, Pot Lights |
| Room 2 | Main | Kitchen | 12 | 8 | Stainless Steel Appl, Open Concept, Overlooks Backyard |
| Room 3 | Main | Dining Ro | 12 | 10 | Hardwood Floor, W/O To Deck, Combined w/Living |
| Room 4 | Upper | Primary B | 18.01 | 10.99 | 3 Pc Ensuite, Hardwood Floor, Window |
| Room 5 | Upper | Bedroom 2 | 12 | 12 | Hardwood Floor, Closet, Window |
| Room 6 | Upper | Bedroom 3 | 10 | 10 | Hardwood Floor, Closet, Window |
| Room 7 | Lower | Family Ro | 16.99 | 12 | Hardwood Floor, Gas Fireplace, Above Grade Window |
| Room 8 | Lower | Recreatio | 18.99 | 18.47 | 3 Pc Bath, Hardwood Floor, Wet Bar |
| Washroom Type | No. of Pieces | Level |
| Washroom Type 1 | 2 | Lower |
| Washroom Type 2 | 3 | Upper |
| Washroom Type 3 | 3 | Upper |
| Washroom Type 4 | 3 | Basement |
| Washroom Type 5 | 0 |
| Total Area: | 0.00 |
| Property Type: | Detached |
| Style: | Sidesplit 4 |
| Exterior: | Brick, Aluminum Siding |
| Garage Type: | Built-In |
| Drive Parking Spaces: | 4 |
| Pool: | None |
| Other Structures: | Garden Shed, F |
| Approximatly Square Footage: | 1500-2000 |
| Property Features: | Rec./Commun., Public Transit |
| CAC Included: | N |
| Water Included: | N |
| Cabel TV Included: | N |
| Common Elements Included: | N |
| Heat Included: | N |
| Parking Included: | N |
| Condo Tax Included: | N |
| Building Insurance Included: | N |
| Fireplace/Stove: | Y |
| Heat Type: | Forced Air |
| Central Air Conditioning: | Central Air |
| Central Vac: | Y |
| Laundry Level: | Syste |
| Ensuite Laundry: | F |
| Sewers: | Sewer |
$
%
Years
This calculator is for demonstration purposes only. Always consult a professional
financial advisor before making personal financial decisions.
| Although the information displayed is believed to be accurate, no warranties or representations are made of any kind. |
| RIGHT AT HOME REALTY |
|
|

Mehdi Teimouri
Broker
Dir:
647-989-2641
Bus:
905-695-7888
Fax:
905-695-0900
| Virtual Tour | Book Showing | Email a Friend |
Jump To:
At a Glance:
| Type: | Freehold - Detached |
| Area: | Toronto |
| Municipality: | Toronto C15 |
| Neighbourhood: | Henry Farm |
| Style: | Sidesplit 4 |
| Tax: | $8,175.76 |
| Beds: | 3 |
| Baths: | 4 |
| Fireplace: | Y |
| Pool: | None |
Locatin Map:
Payment Calculator:

