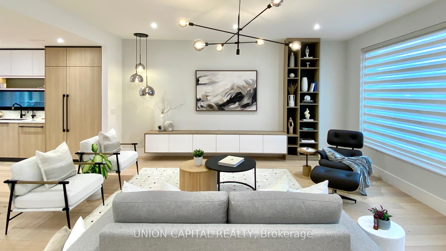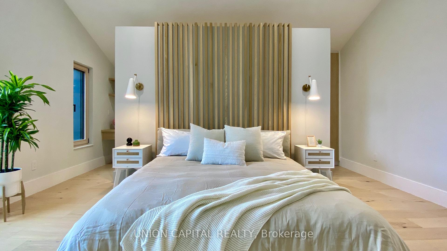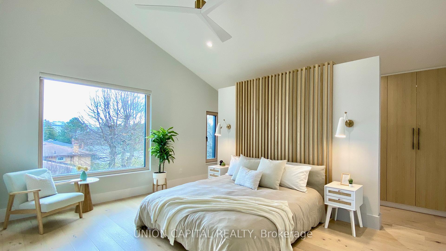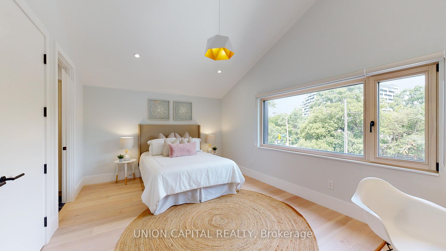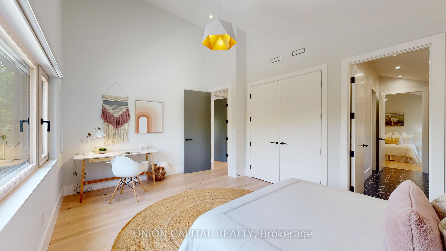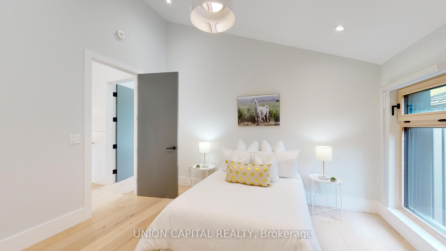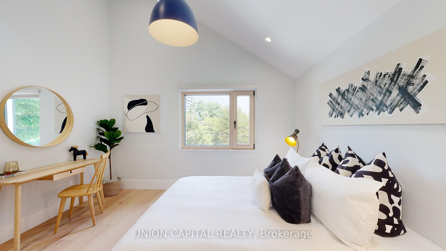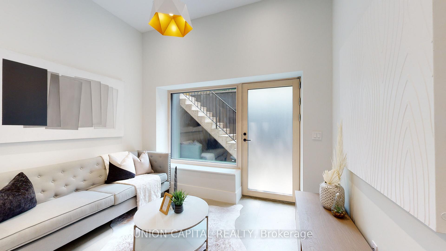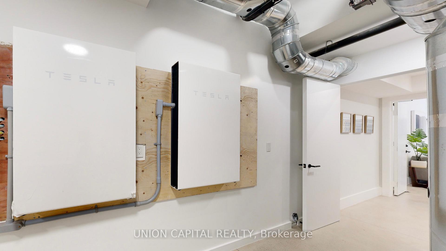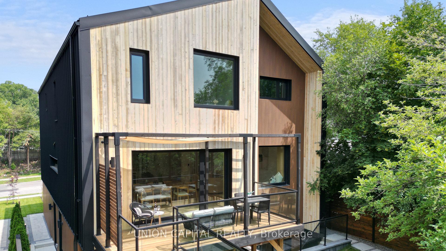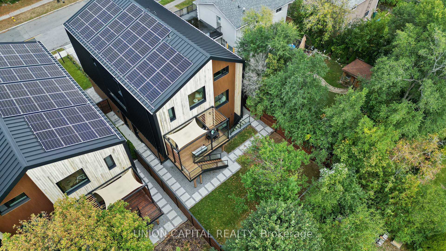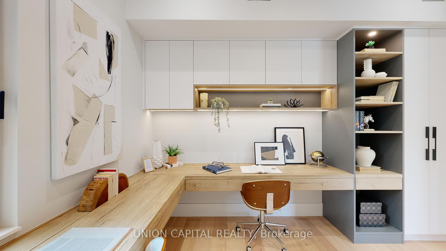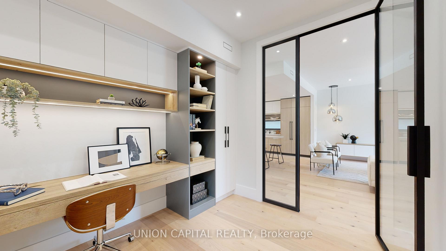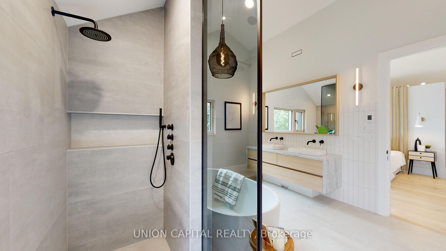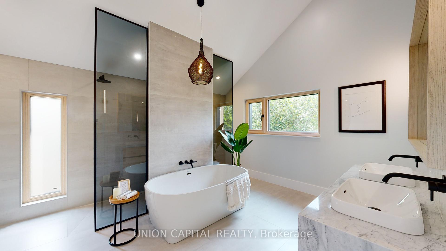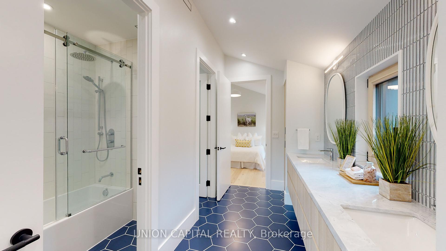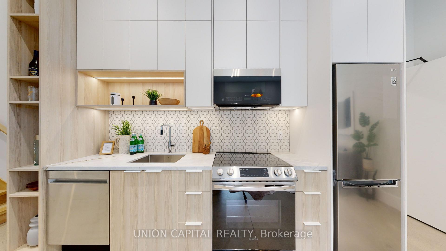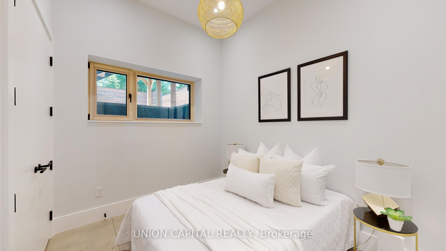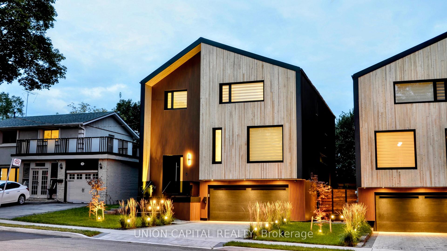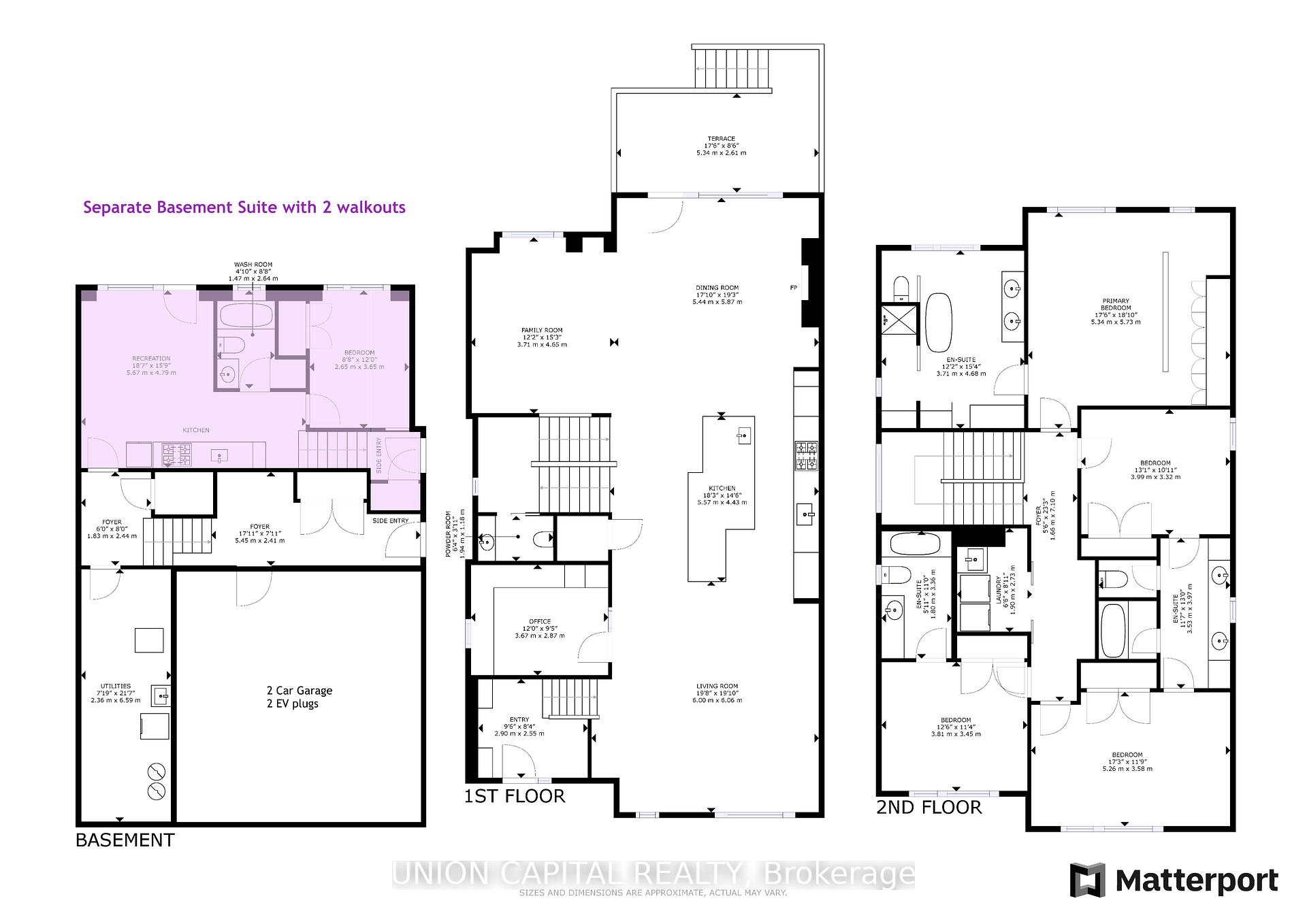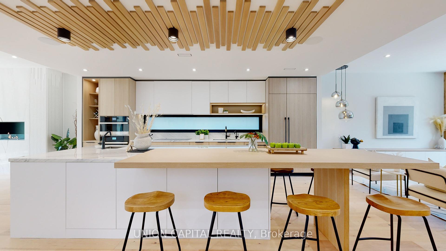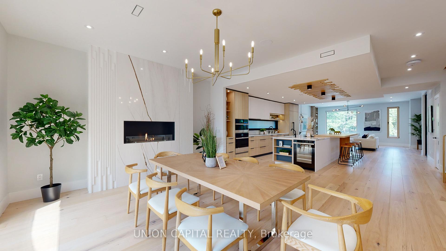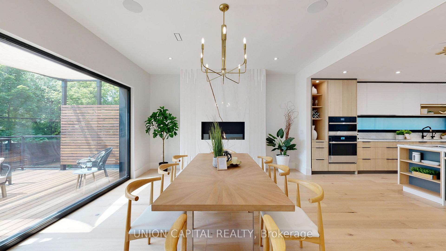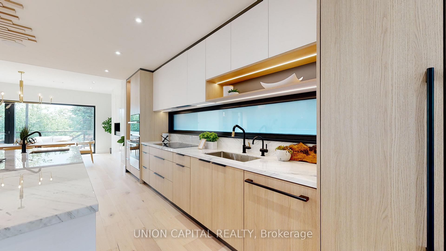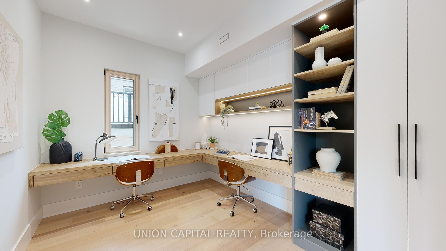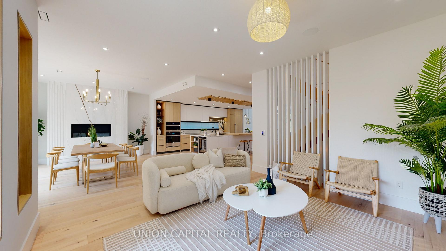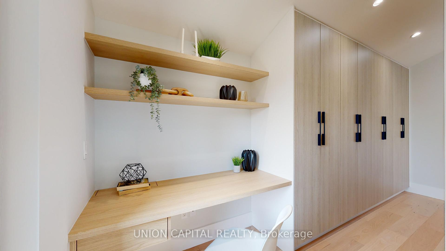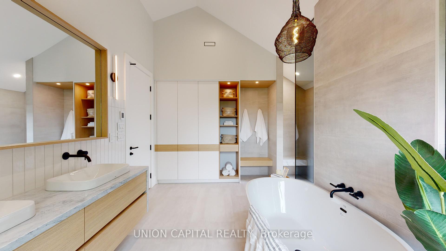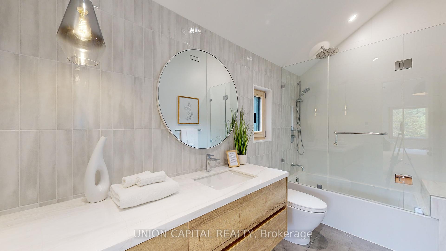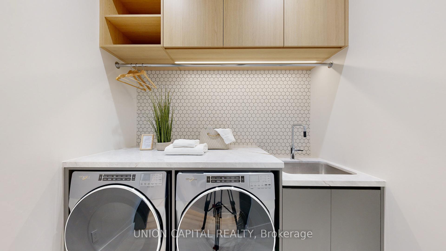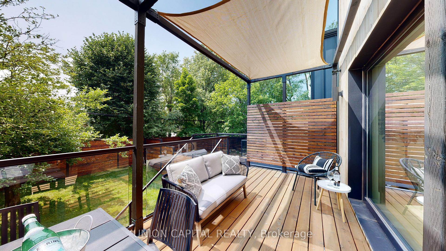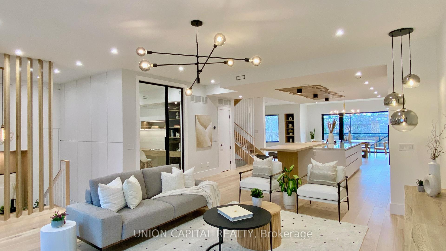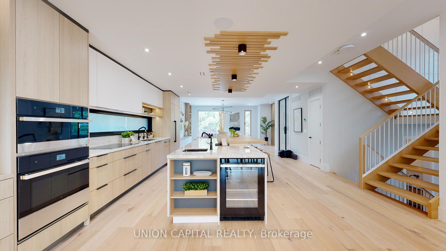$2,999,000
Available - For Sale
Listing ID: C12080950
1B Marowyne Driv , Toronto, M2J 2A2, Toronto
| Perfectly positioned in one of Toronto's most convenient neighbourhoods, this exceptionally crafted High-Performance Home sets a new benchmark for modern luxury and healthy-smart living. Crafted to exceed standard building codes, it offers an unmatched level of comfort with consistent indoor temperatures, superior air quality, and whisper-quiet interiors. Step inside to discover Scandinavian-inspired open-concept living, soaring ceilings, expansive windows, and a Gourmet Custom Chefs Kitchen anchored by a stunning marble island ideal for entertaining or everyday culinary indulgence. Unwind in the spa-like oversized primary ensuite, your personal sanctuary of relaxation. Built for generations to come, this Net-Zero residence features integrated solar panels and onsite battery storage, delivering low maintenance energy production and seamless backup during power outages. The finished basement includes two separate walkouts, offering convenience for multi-generational living or flexibility for income potential. Premium European triple-pane windows and doors provide superior insulation while enhancing the homes sleek, modern aesthetic. Just minutes from Hwy 401 & 404, Bayview Village, Fairview Mall, TTC, GO Transit, and tranquil ravine trails, this home delivers exceptional connectivity without compromising serenity.A true MUST-SEE this home must be experienced in person to be fully appreciated. |
| Price | $2,999,000 |
| Taxes: | $12868.05 |
| Occupancy: | Owner |
| Address: | 1B Marowyne Driv , Toronto, M2J 2A2, Toronto |
| Directions/Cross Streets: | LESLIE ST & SHEPPARD AVE |
| Rooms: | 9 |
| Rooms +: | 2 |
| Bedrooms: | 4 |
| Bedrooms +: | 1 |
| Family Room: | T |
| Basement: | Finished wit, Separate Ent |
| Washroom Type | No. of Pieces | Level |
| Washroom Type 1 | 2 | In Betwe |
| Washroom Type 2 | 6 | Second |
| Washroom Type 3 | 7 | Second |
| Washroom Type 4 | 5 | Second |
| Washroom Type 5 | 5 | Basement |
| Total Area: | 0.00 |
| Property Type: | Detached |
| Style: | 2-Storey |
| Exterior: | Metal/Steel Sidi, Cedar |
| Garage Type: | Attached |
| (Parking/)Drive: | Private |
| Drive Parking Spaces: | 2 |
| Park #1 | |
| Parking Type: | Private |
| Park #2 | |
| Parking Type: | Private |
| Pool: | None |
| Approximatly Square Footage: | 3500-5000 |
| Property Features: | Electric Car, Fenced Yard |
| CAC Included: | N |
| Water Included: | N |
| Cabel TV Included: | N |
| Common Elements Included: | N |
| Heat Included: | N |
| Parking Included: | N |
| Condo Tax Included: | N |
| Building Insurance Included: | N |
| Fireplace/Stove: | Y |
| Heat Type: | Forced Air |
| Central Air Conditioning: | Central Air |
| Central Vac: | Y |
| Laundry Level: | Syste |
| Ensuite Laundry: | F |
| Sewers: | Sewer |
$
%
Years
This calculator is for demonstration purposes only. Always consult a professional
financial advisor before making personal financial decisions.
| Although the information displayed is believed to be accurate, no warranties or representations are made of any kind. |
| UNION CAPITAL REALTY |
|
|

Mehdi Teimouri
Broker
Dir:
647-989-2641
Bus:
905-695-7888
Fax:
905-695-0900
| Virtual Tour | Book Showing | Email a Friend |
Jump To:
At a Glance:
| Type: | Freehold - Detached |
| Area: | Toronto |
| Municipality: | Toronto C15 |
| Neighbourhood: | Don Valley Village |
| Style: | 2-Storey |
| Tax: | $12,868.05 |
| Beds: | 4+1 |
| Baths: | 5 |
| Fireplace: | Y |
| Pool: | None |
Locatin Map:
Payment Calculator:


