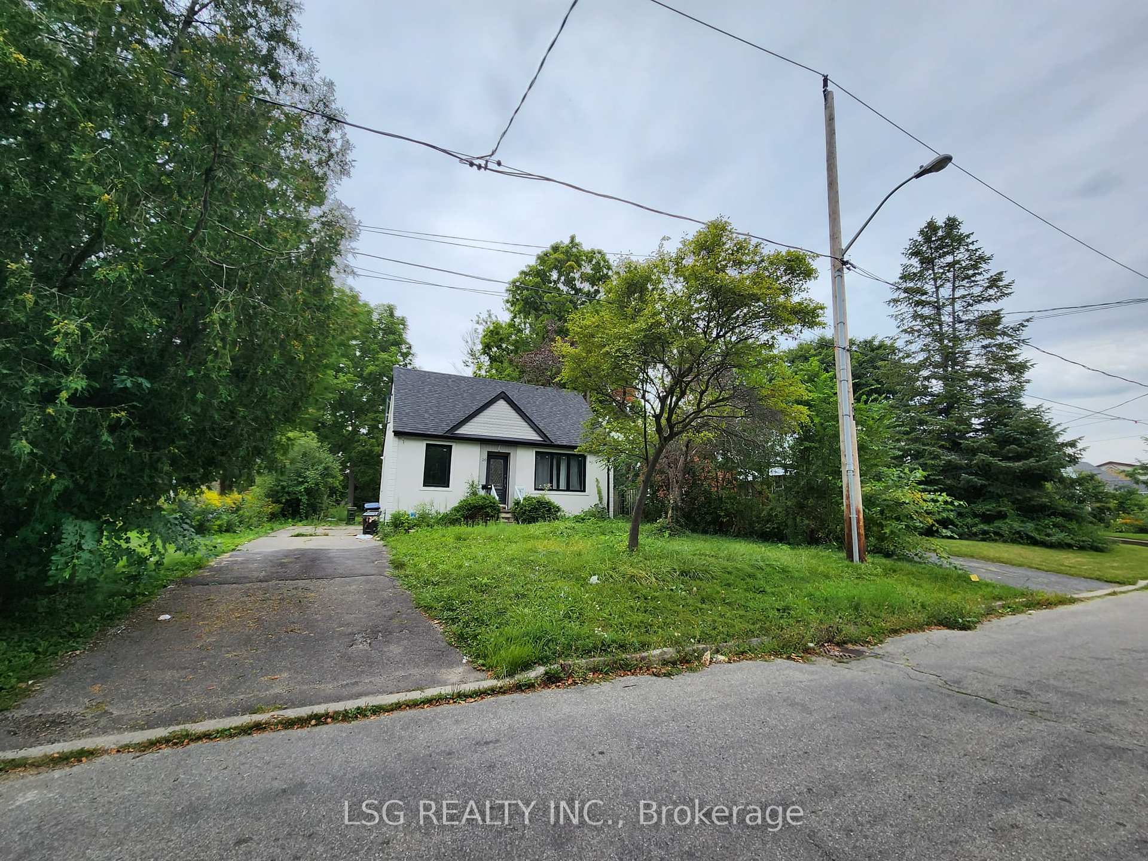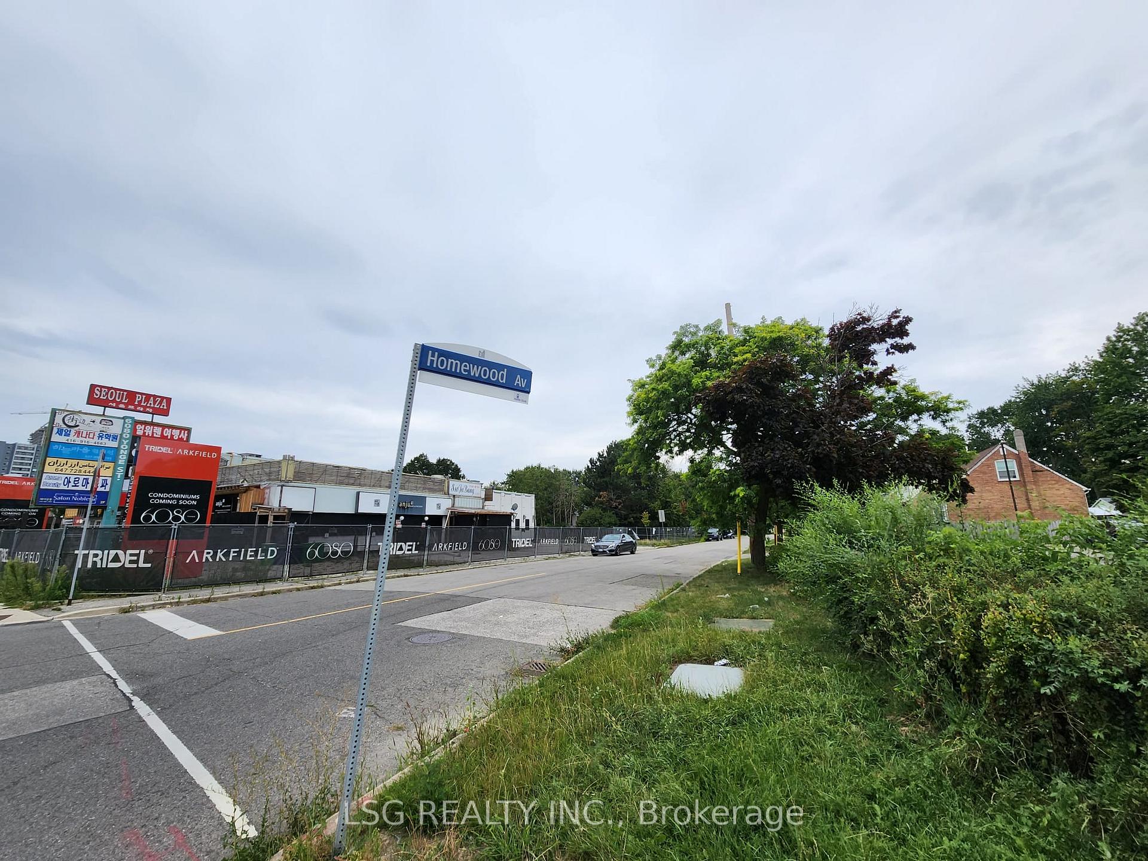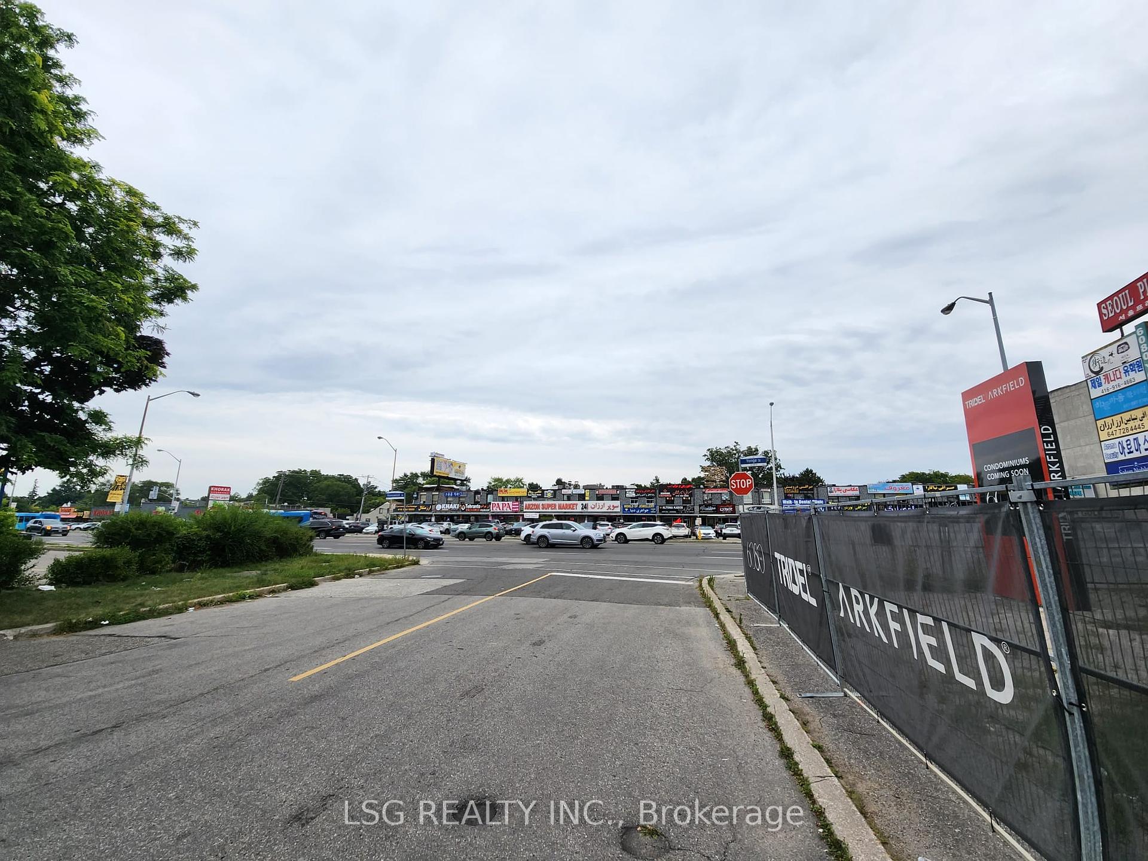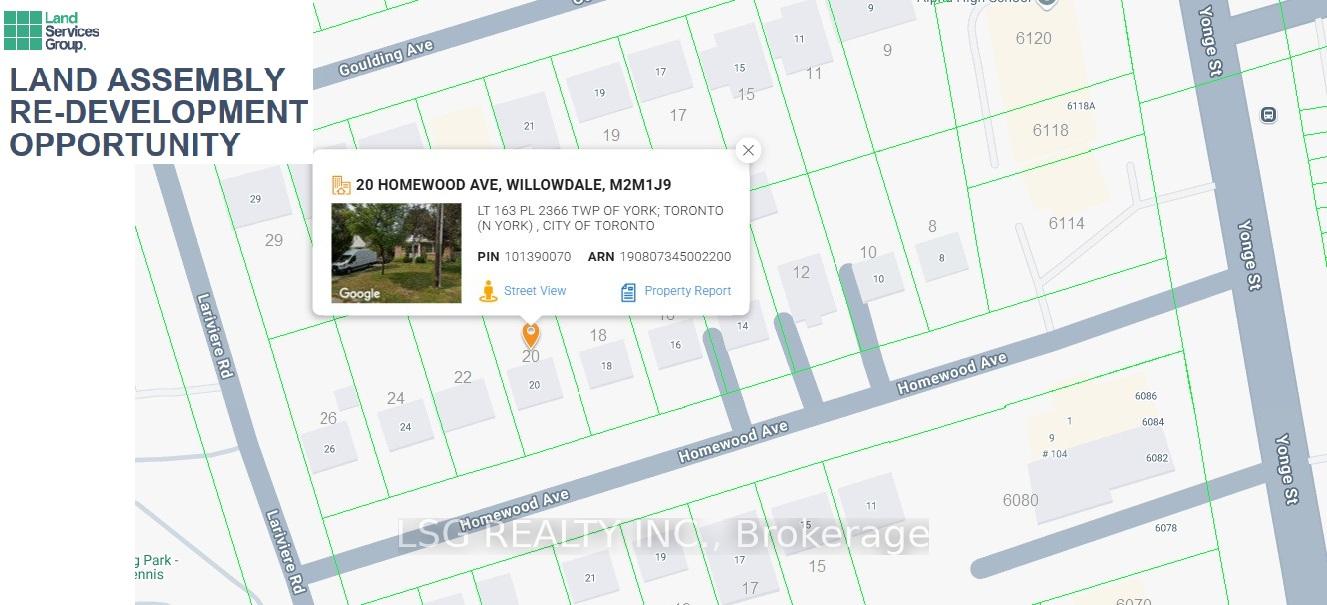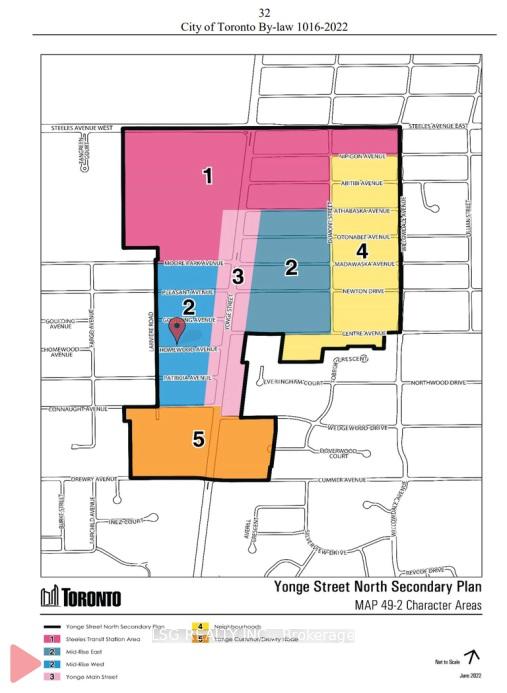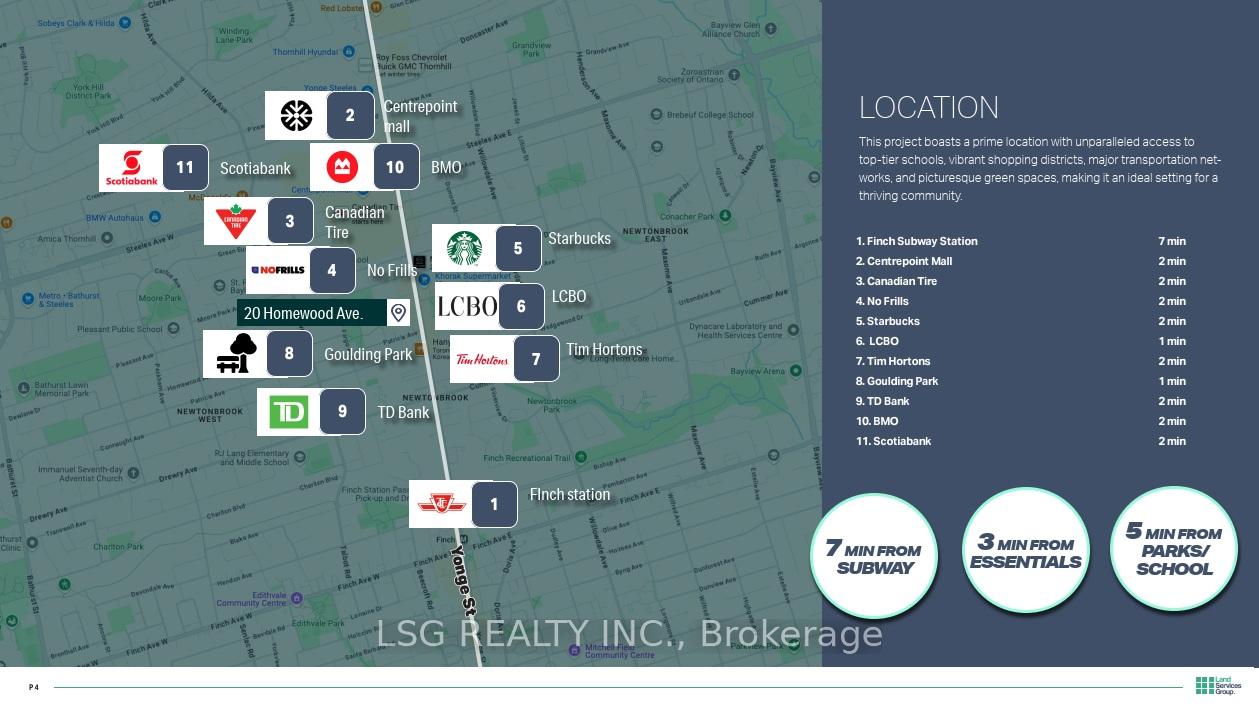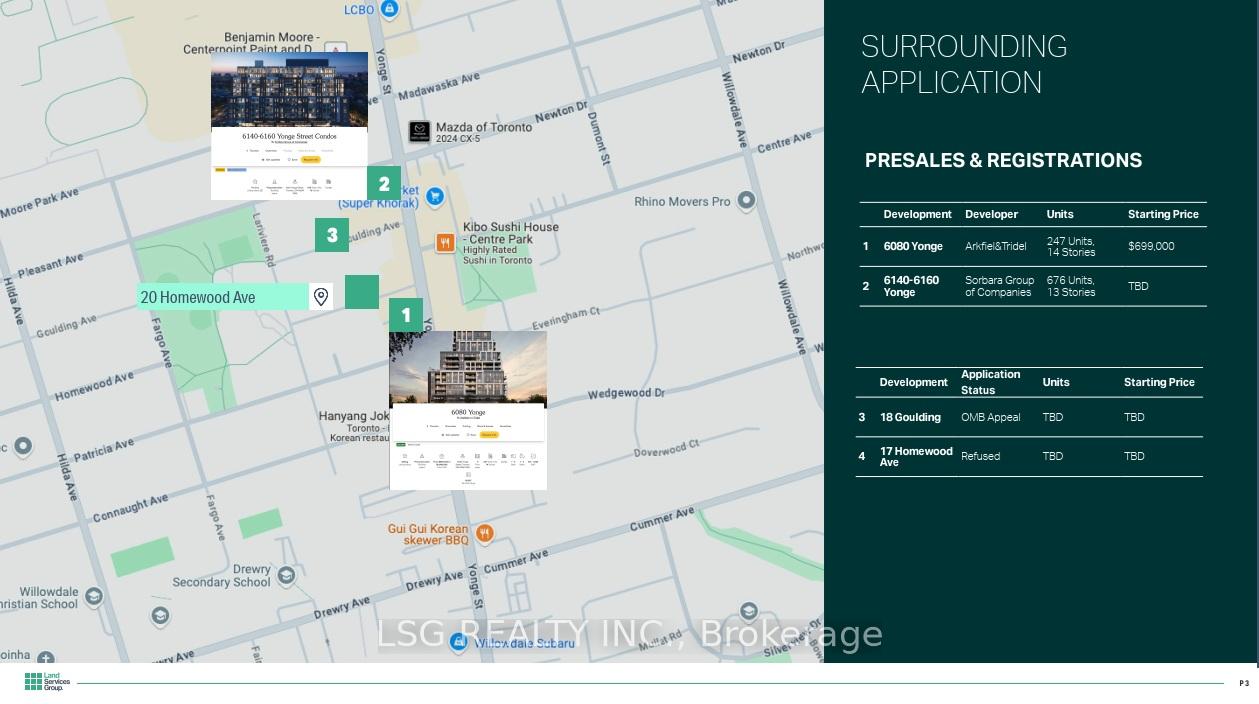$2,500,000
Available - For Sale
Listing ID: C11938712
20 Homewood Aven , Toronto, M2M 1J9, Toronto
| Attention Investors, Builders, and Developers! Re-Development Opportunity at Prime Location Steps to Yonge St. in the Heart of North York to Assemble and Develop a Mixed-Use Project.Potential to add up to approx. 105,000 sq.ft* (currently 19,800 sq.ft) of land for a future Mid-rise Condo or a Multi-Block Townhouse or Purpose Built Rental Building. Prime Location First Block inside Yonge St. **EXTRAS** Land Assembly For a Mixed Use Re-Development Opportunity! |
| Price | $2,500,000 |
| Taxes: | $5676.00 |
| Occupancy: | Tenant |
| Address: | 20 Homewood Aven , Toronto, M2M 1J9, Toronto |
| Directions/Cross Streets: | Yonge And Cummer |
| Rooms: | 6 |
| Rooms +: | 3 |
| Bedrooms: | 3 |
| Bedrooms +: | 0 |
| Family Room: | F |
| Basement: | Unfinished |
| Level/Floor | Room | Length(ft) | Width(ft) | Descriptions | |
| Room 1 | Main | Living Ro | 14.37 | 11.28 | Hardwood Floor, Large Window, Overlooks Dining |
| Room 2 | Main | Dining Ro | 11.48 | 9.74 | Hardwood Floor, Large Window, Overlooks Backyard |
| Room 3 | Main | Kitchen | 11.15 | 7.87 | Eat-in Kitchen, Overlooks Backyard, W/O To Yard |
| Room 4 | Main | Bedroom | 11.28 | 10.17 | Hardwood Floor, Closet, Window |
| Room 5 | Second | Primary B | 17.38 | 10.17 | Broadloom, Large Closet, Overlooks Backyard |
| Room 6 | Second | Bedroom | 17.38 | 11.48 | Broadloom, Closet, Overlooks Backyard |
| Room 7 | Basement | Bedroom | 10.82 | 10.17 | Broadloom, Above Grade Window |
| Room 8 | Basement | Laundry | 14.1 | 12.14 | Above Grade Window, Laundry Sink |
| Room 9 | Basement | Workshop | 28.54 | 11.15 | Above Grade Window |
| Washroom Type | No. of Pieces | Level |
| Washroom Type 1 | 4 | Main |
| Washroom Type 2 | 3 | Second |
| Washroom Type 3 | 0 | |
| Washroom Type 4 | 0 | |
| Washroom Type 5 | 0 |
| Total Area: | 0.00 |
| Property Type: | Detached |
| Style: | 1 1/2 Storey |
| Exterior: | Aluminum Siding, Stucco (Plaster) |
| Garage Type: | None |
| (Parking/)Drive: | Private |
| Drive Parking Spaces: | 3 |
| Park #1 | |
| Parking Type: | Private |
| Park #2 | |
| Parking Type: | Private |
| Pool: | None |
| Property Features: | Fenced Yard, Park |
| CAC Included: | N |
| Water Included: | N |
| Cabel TV Included: | N |
| Common Elements Included: | N |
| Heat Included: | N |
| Parking Included: | N |
| Condo Tax Included: | N |
| Building Insurance Included: | N |
| Fireplace/Stove: | N |
| Heat Type: | Forced Air |
| Central Air Conditioning: | Central Air |
| Central Vac: | Y |
| Laundry Level: | Syste |
| Ensuite Laundry: | F |
| Elevator Lift: | False |
| Sewers: | Sewer |
| Utilities-Cable: | Y |
| Utilities-Hydro: | Y |
$
%
Years
This calculator is for demonstration purposes only. Always consult a professional
financial advisor before making personal financial decisions.
| Although the information displayed is believed to be accurate, no warranties or representations are made of any kind. |
| LSG REALTY INC. |
|
|

Mehdi Teimouri
Broker
Dir:
647-989-2641
Bus:
905-695-7888
Fax:
905-695-0900
| Book Showing | Email a Friend |
Jump To:
At a Glance:
| Type: | Freehold - Detached |
| Area: | Toronto |
| Municipality: | Toronto C07 |
| Neighbourhood: | Newtonbrook West |
| Style: | 1 1/2 Storey |
| Tax: | $5,676 |
| Beds: | 3 |
| Baths: | 2 |
| Fireplace: | N |
| Pool: | None |
Locatin Map:
Payment Calculator:


