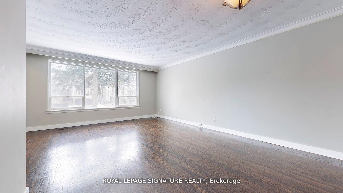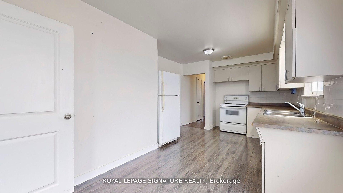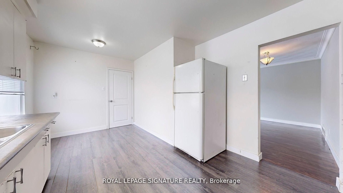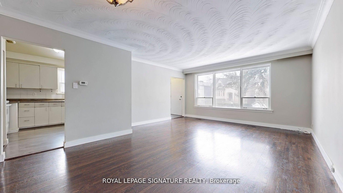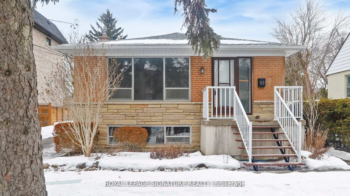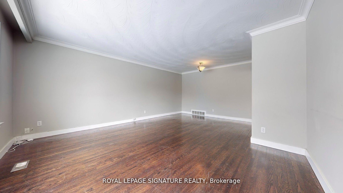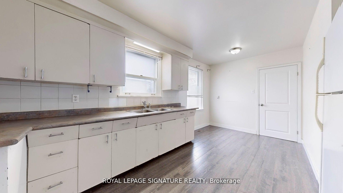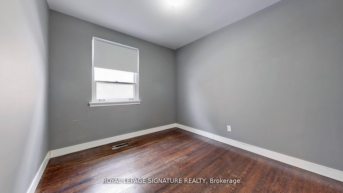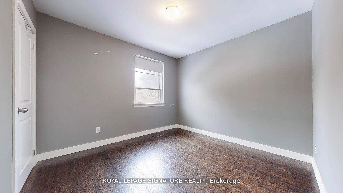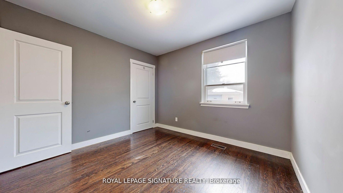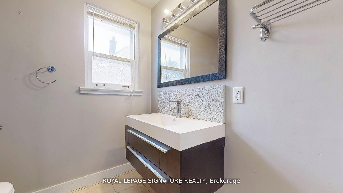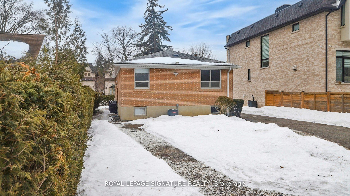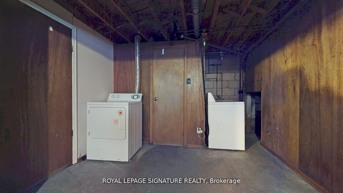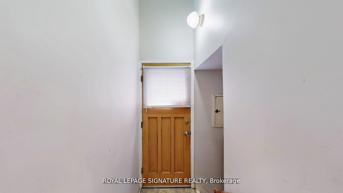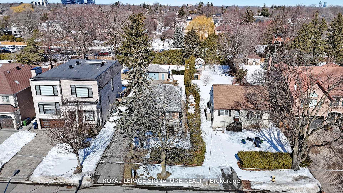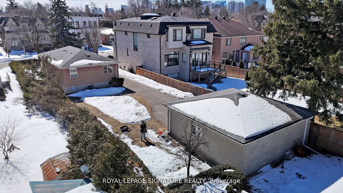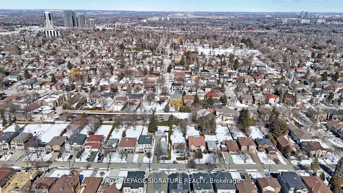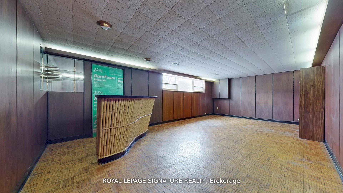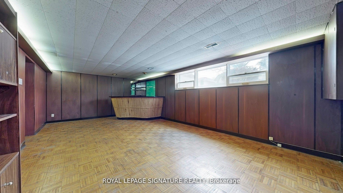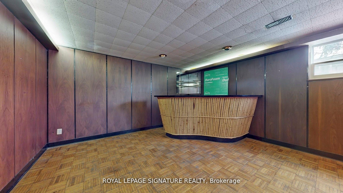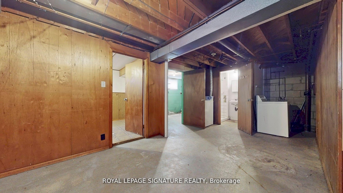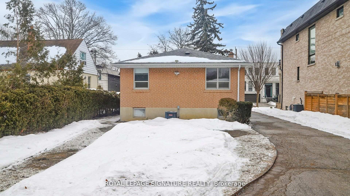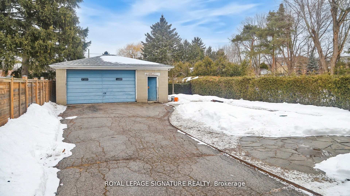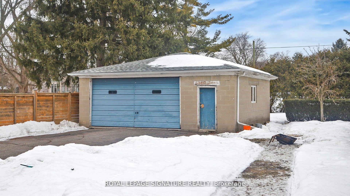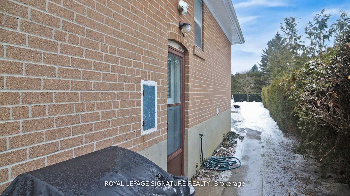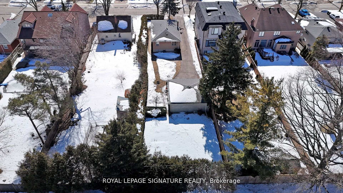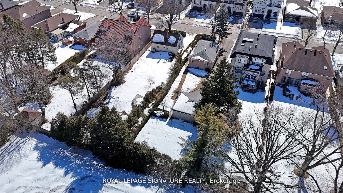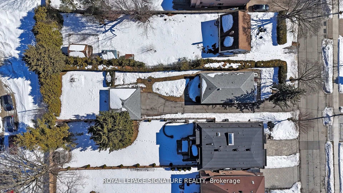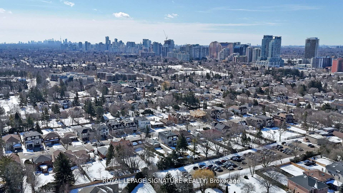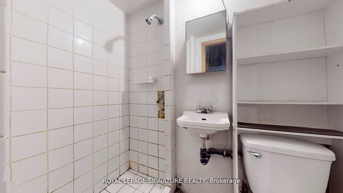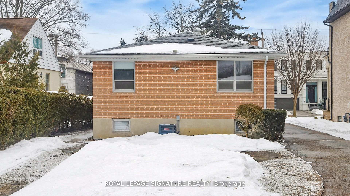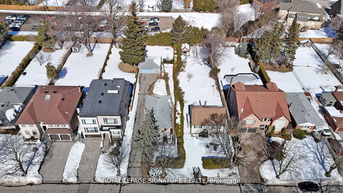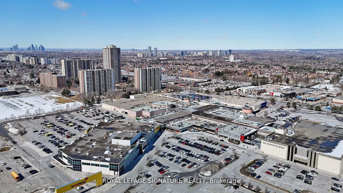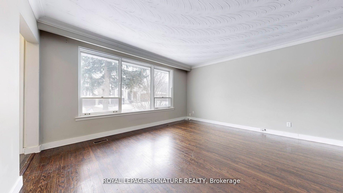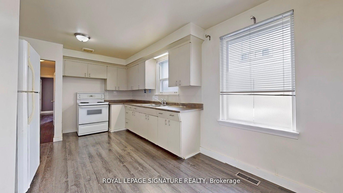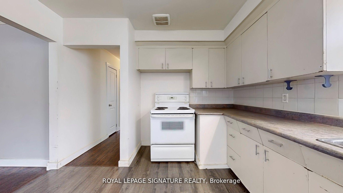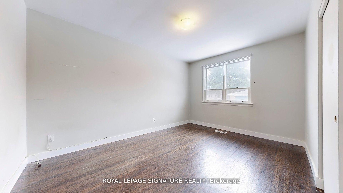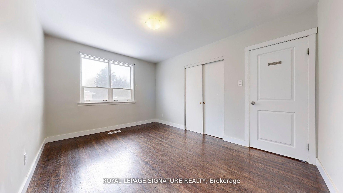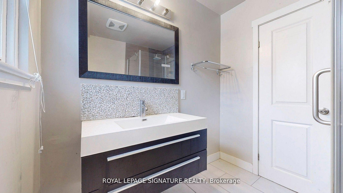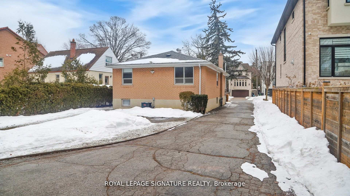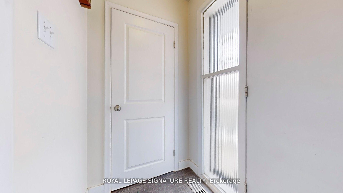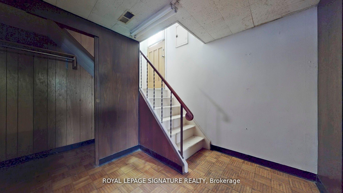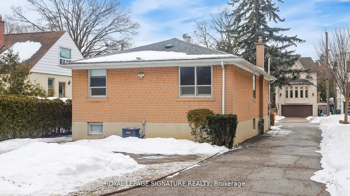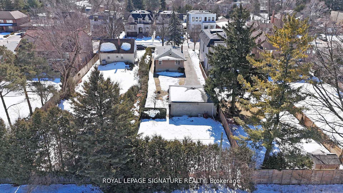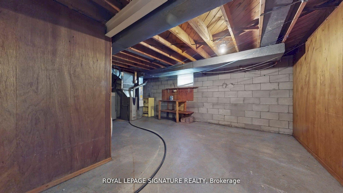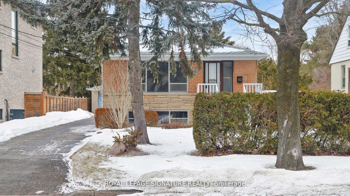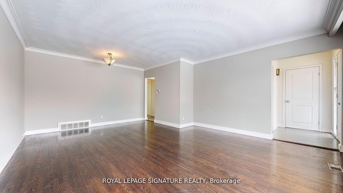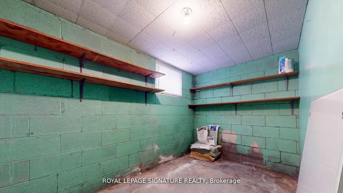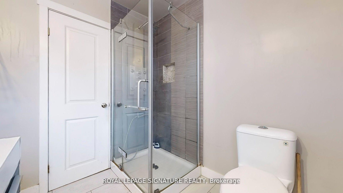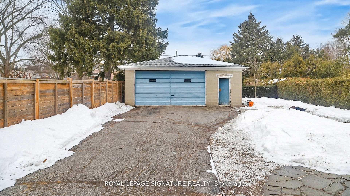$1,779,900
Available - For Sale
Listing ID: C12053841
82 Northwood Driv , Toronto, M2M 2K1, Toronto
| Welcome to 82 Northwood Drive A Rare Opportunity in Prestigious Newtonbrook East! Step into a world of possibilities with this exceptional property in one of North Yorks most desirable neighborhoods! Situated on a premium 50 x 217 ft lot, this spacious detached bungalow offers incredible potential for homeowners, builders, or savvy investors looking to maximize value. Spacious. Versatile. Full of Potential. With 3+1 bedrooms, 2 full bathrooms, a finished basement with a separate entrance, and a 2-car garage, this home is ideal for multi-generational living, rental income, or a complete custom rebuild. Whether you're dreaming of a modern renovation or planning your forever home, this is the blank canvas you've been waiting for. Unbeatable Location Where Convenience Meets Community Nestled in the heart of Newtonbrook East, you're just steps from top-rated schools (Lillian PS, Cummer Valley MS, St. Agnes CS), serene parks and trails, and the natural beauty of Northwood Park. Enjoy the urban lifestyle with Yonge & Finch only 5 minutes away giving you easy access to Finch Subway Station, trendy restaurants, shopping, and entertainment. Plus, with Highways 401 & 404 close by, commuting anywhere in the city is a breeze. Live In, Rent Out, or Build New The Choice is Yours!Opportunities like this don't come around often. Whether you're planning to renovate, invest, or design your dream home from the ground up, this property checks all the boxes. Don't miss out on this rare gem it wont last long! Take a virtual tour here: https://www.winsold.com/tour/390946 |
| Price | $1,779,900 |
| Taxes: | $8397.49 |
| Occupancy by: | Vacant |
| Address: | 82 Northwood Driv , Toronto, M2M 2K1, Toronto |
| Directions/Cross Streets: | Yonge St & Cummer Ave |
| Rooms: | 5 |
| Rooms +: | 4 |
| Bedrooms: | 3 |
| Bedrooms +: | 1 |
| Family Room: | F |
| Basement: | Separate Ent |
| Level/Floor | Room | Length(ft) | Width(ft) | Descriptions | |
| Room 1 | Main | Living Ro | 18.93 | 14.6 | |
| Room 2 | Main | Dining Ro | 18.93 | 14.6 | |
| Room 3 | Main | Kitchen | 16.99 | 10.5 | |
| Room 4 | Main | Bedroom | 10.5 | 9.84 | |
| Room 5 | Main | Primary B | 13.25 | 9.84 | |
| Room 6 | Main | Bedroom | 12.07 | 8.82 | |
| Room 7 | Lower | Furnace R | 22.57 | 19.91 | |
| Room 8 | Lower | Recreatio | 22.57 | 12.82 | |
| Room 9 | Lower | Office | 10.99 | 7.58 | |
| Room 10 | Lower | Other | 11.15 | 6.43 |
| Washroom Type | No. of Pieces | Level |
| Washroom Type 1 | 3 | Main |
| Washroom Type 2 | 3 | Main |
| Washroom Type 3 | 0 | |
| Washroom Type 4 | 0 | |
| Washroom Type 5 | 0 |
| Total Area: | 0.00 |
| Approximatly Age: | 51-99 |
| Property Type: | Detached |
| Style: | Bungalow-Raised |
| Exterior: | Brick |
| Garage Type: | Detached |
| (Parking/)Drive: | Private |
| Drive Parking Spaces: | 5 |
| Park #1 | |
| Parking Type: | Private |
| Park #2 | |
| Parking Type: | Private |
| Pool: | None |
| Approximatly Age: | 51-99 |
| Property Features: | Fenced Yard, Park |
| CAC Included: | N |
| Water Included: | N |
| Cabel TV Included: | N |
| Common Elements Included: | N |
| Heat Included: | N |
| Parking Included: | N |
| Condo Tax Included: | N |
| Building Insurance Included: | N |
| Fireplace/Stove: | N |
| Heat Type: | Forced Air |
| Central Air Conditioning: | Central Air |
| Central Vac: | N |
| Laundry Level: | Syste |
| Ensuite Laundry: | F |
| Sewers: | Sewer |
$
%
Years
This calculator is for demonstration purposes only. Always consult a professional
financial advisor before making personal financial decisions.
| Although the information displayed is believed to be accurate, no warranties or representations are made of any kind. |
| ROYAL LEPAGE SIGNATURE REALTY |
|
|

Mehdi Teimouri
Broker
Dir:
647-989-2641
Bus:
905-695-7888
Fax:
905-695-0900
| Book Showing | Email a Friend |
Jump To:
At a Glance:
| Type: | Freehold - Detached |
| Area: | Toronto |
| Municipality: | Toronto C14 |
| Neighbourhood: | Newtonbrook East |
| Style: | Bungalow-Raised |
| Approximate Age: | 51-99 |
| Tax: | $8,397.49 |
| Beds: | 3+1 |
| Baths: | 2 |
| Fireplace: | N |
| Pool: | None |
Locatin Map:
Payment Calculator:

