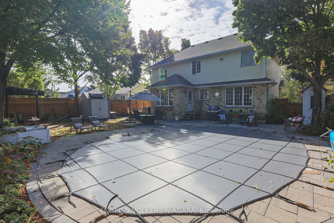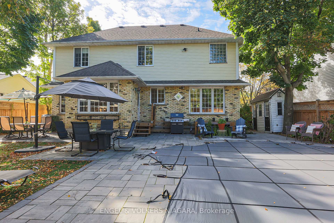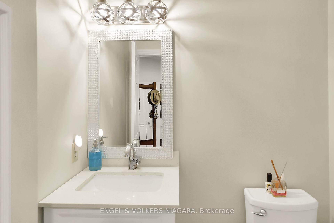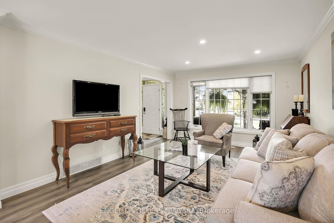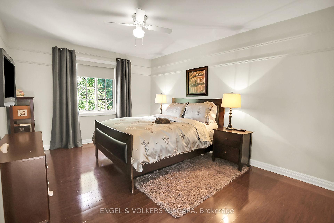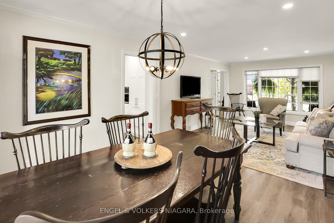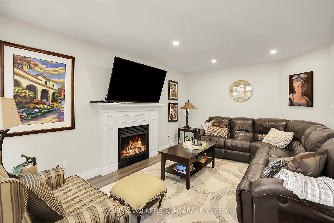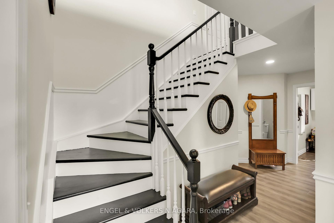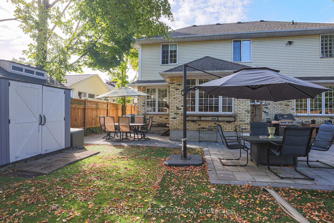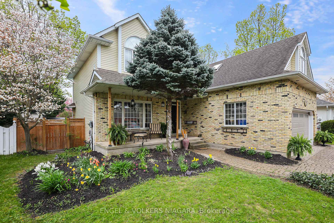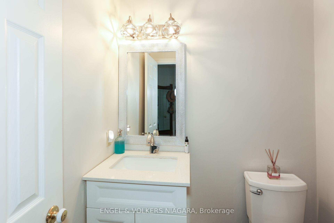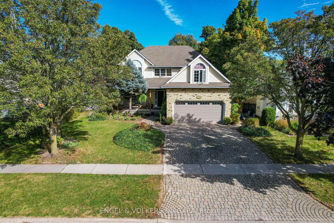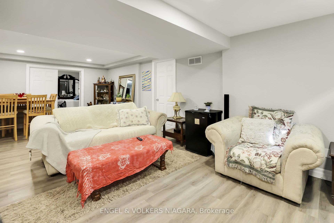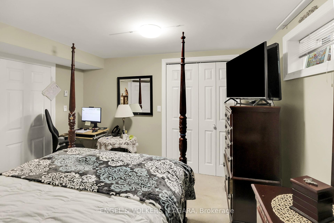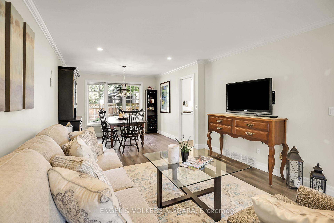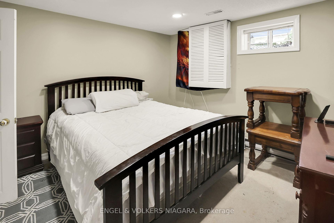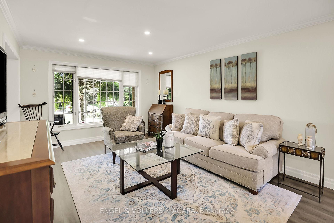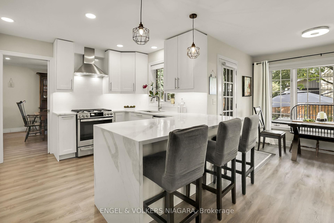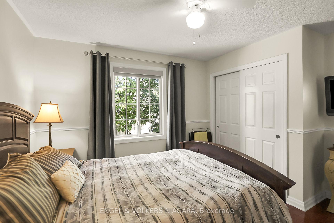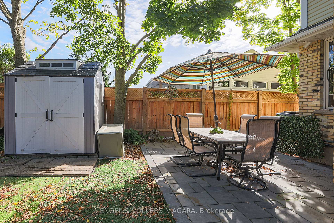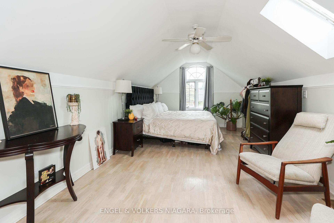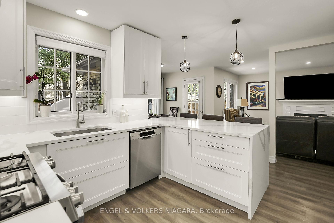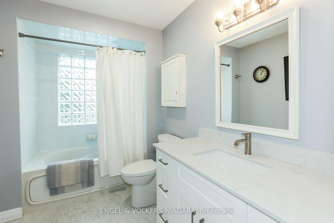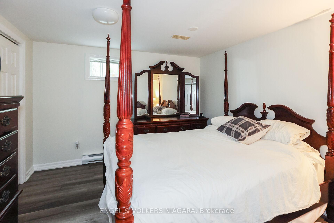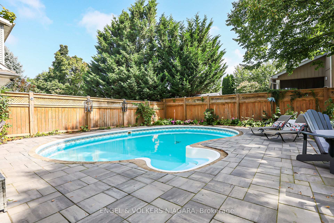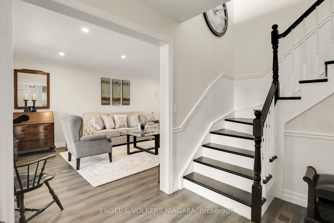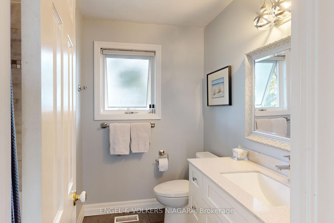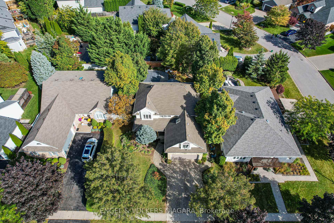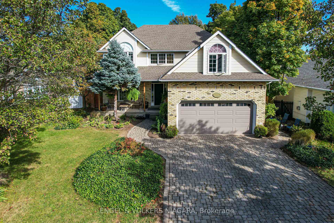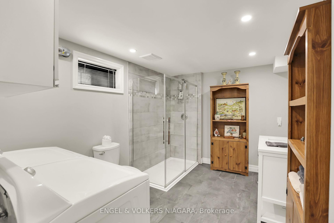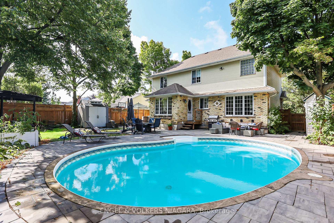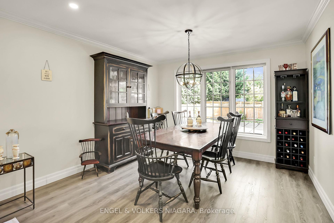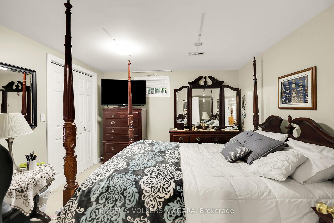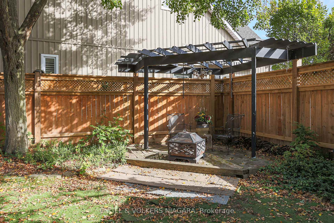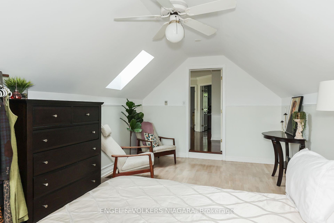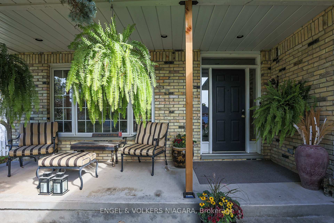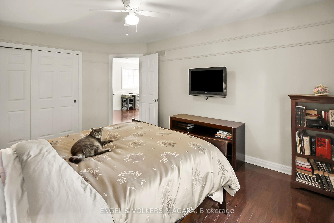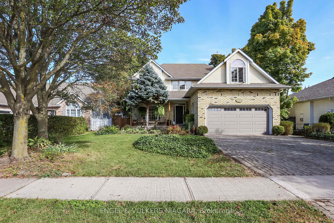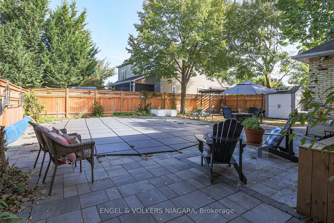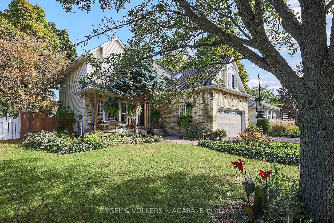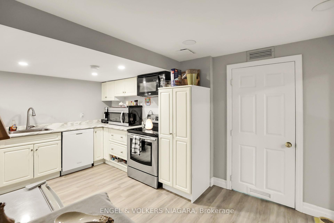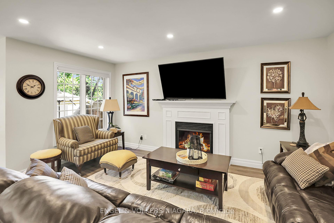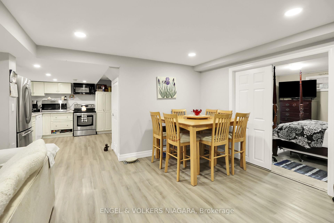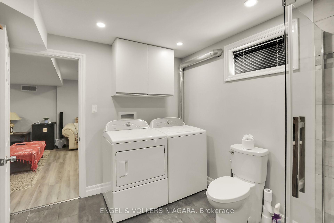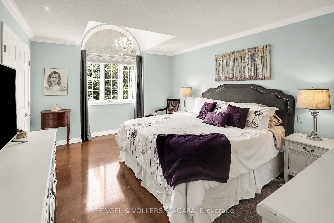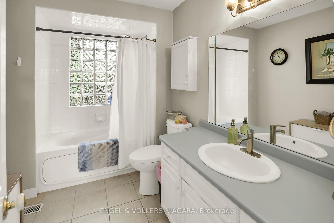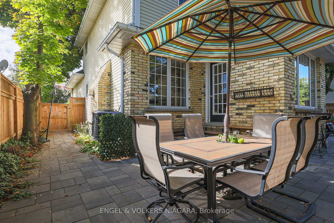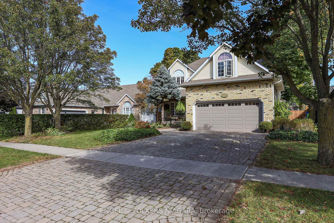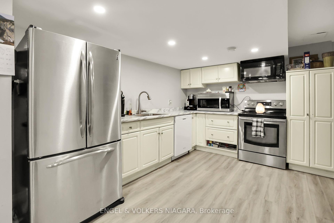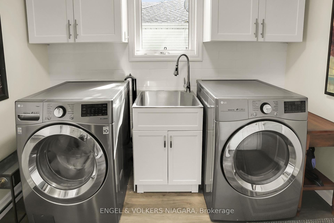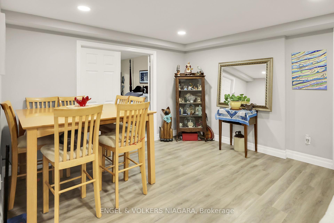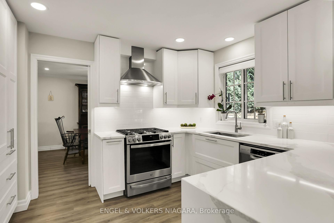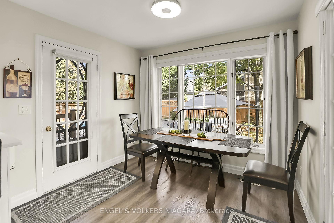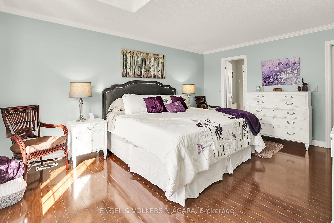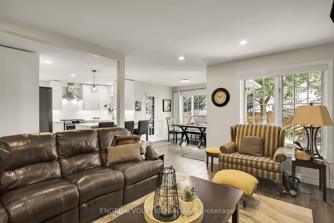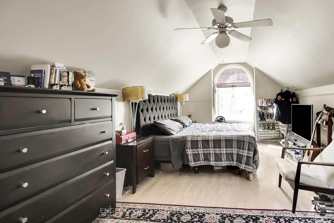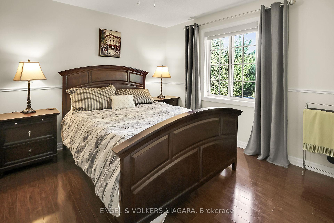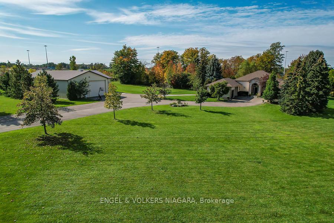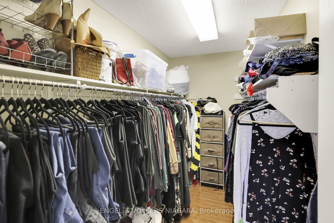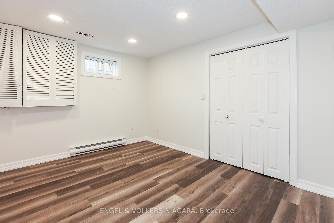$1,495,000
Available - For Sale
Listing ID: X12028001
624 Simcoe Stre , Niagara-on-the-Lake, L0S 1J0, Niagara
| Fabulous multi-generational home in Niagara on the Lake! This unique home has so much to offer. Upper levels have 4 bedrooms and 2.5 baths. Open concept main floor fully updated in 2021 with new flooring, kitchen, bathroom and paint. Lower level in-law suite has 2 bedrooms, 1 bathroom and laundry with separate entrance from garage. Backyard has had extensive work done including new fence, new interlock, new shed, new safety cover for pool and new salt cell. Wonderful out door space for relaxing or entertaining. The salt water pool is heated and has a solar blanket included. Hydro box for hot tub in place as well as gas line for BBQ and fire table. This home is conveniently located just 220 meters from the Niagara on the Lake library and community center. A short 15 minute walk will take you to Queen street Niagara on the lake and all the shops and restaurants. Only 15 minute drive to the QEW, for trips into the city or commuters. New AC in 2021. New owned hot water tank 2022. Basement apartment previously rented for $2200/month. |
| Price | $1,495,000 |
| Taxes: | $7522.00 |
| Assessment Year: | 2025 |
| Occupancy: | Owner |
| Address: | 624 Simcoe Stre , Niagara-on-the-Lake, L0S 1J0, Niagara |
| Acreage: | .50-1.99 |
| Directions/Cross Streets: | SIMCOE AND KARSAM |
| Rooms: | 12 |
| Rooms +: | 6 |
| Bedrooms: | 4 |
| Bedrooms +: | 2 |
| Family Room: | T |
| Basement: | Finished, Separate Ent |
| Level/Floor | Room | Length(ft) | Width(ft) | Descriptions | |
| Room 1 | Ground | Living Ro | 15.84 | 11.84 | Carpet Free |
| Room 2 | Ground | Dining Ro | 11.15 | 10.33 | Carpet Free |
| Room 3 | Ground | Family Ro | 15.15 | 12 | Fireplace |
| Room 4 | Ground | Breakfast | 9.58 | 8 | Side Door |
| Room 5 | Ground | Laundry | 8.99 | 8 | Ceramic Backsplash |
| Room 6 | Second | Primary B | 15.84 | 12 | Walk-In Closet(s) |
| Room 7 | Second | Office | 10 | 6.76 | |
| Room 8 | Second | Bedroom | 20.93 | 10.99 | B/I Closet, Overlooks Backyard |
| Room 9 | Second | Bedroom 3 | 13.09 | 12.5 | B/I Closet, Overlooks Pool |
| Room 10 | Second | Bedroom 4 | 15.09 | 11.15 |
| Washroom Type | No. of Pieces | Level |
| Washroom Type 1 | 2 | Ground |
| Washroom Type 2 | 4 | Second |
| Washroom Type 3 | 4 | Second |
| Washroom Type 4 | 3 | Basement |
| Washroom Type 5 | 0 | |
| Washroom Type 6 | 2 | Ground |
| Washroom Type 7 | 4 | Second |
| Washroom Type 8 | 4 | Second |
| Washroom Type 9 | 3 | Basement |
| Washroom Type 10 | 0 | |
| Washroom Type 11 | 2 | Ground |
| Washroom Type 12 | 4 | Second |
| Washroom Type 13 | 4 | Second |
| Washroom Type 14 | 3 | Basement |
| Washroom Type 15 | 0 |
| Total Area: | 0.00 |
| Approximatly Age: | 31-50 |
| Property Type: | Detached |
| Style: | 2-Storey |
| Exterior: | Brick, Aluminum Siding |
| Garage Type: | Attached |
| (Parking/)Drive: | Private Do |
| Drive Parking Spaces: | 2 |
| Park #1 | |
| Parking Type: | Private Do |
| Park #2 | |
| Parking Type: | Private Do |
| Pool: | Inground |
| Other Structures: | Fence - Full, |
| Approximatly Age: | 31-50 |
| Approximatly Square Footage: | 2500-3000 |
| Property Features: | Place Of Wor, Rec./Commun.Centre |
| CAC Included: | N |
| Water Included: | N |
| Cabel TV Included: | N |
| Common Elements Included: | N |
| Heat Included: | N |
| Parking Included: | N |
| Condo Tax Included: | N |
| Building Insurance Included: | N |
| Fireplace/Stove: | Y |
| Heat Type: | Forced Air |
| Central Air Conditioning: | Central Air |
| Central Vac: | Y |
| Laundry Level: | Syste |
| Ensuite Laundry: | F |
| Sewers: | Sewer |
| Utilities-Cable: | Y |
| Utilities-Hydro: | Y |
$
%
Years
This calculator is for demonstration purposes only. Always consult a professional
financial advisor before making personal financial decisions.
| Although the information displayed is believed to be accurate, no warranties or representations are made of any kind. |
| ENGEL & VOLKERS NIAGARA |
|
|

Mehdi Teimouri
Broker
Dir:
647-989-2641
Bus:
905-695-7888
Fax:
905-695-0900
| Virtual Tour | Book Showing | Email a Friend |
Jump To:
At a Glance:
| Type: | Freehold - Detached |
| Area: | Niagara |
| Municipality: | Niagara-on-the-Lake |
| Neighbourhood: | 101 - Town |
| Style: | 2-Storey |
| Approximate Age: | 31-50 |
| Tax: | $7,522 |
| Beds: | 4+2 |
| Baths: | 4 |
| Fireplace: | Y |
| Pool: | Inground |
Locatin Map:
Payment Calculator:

