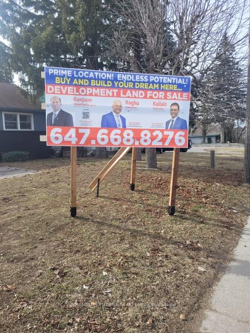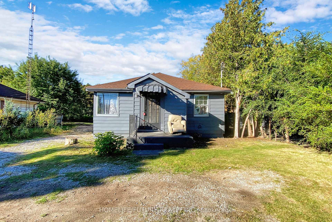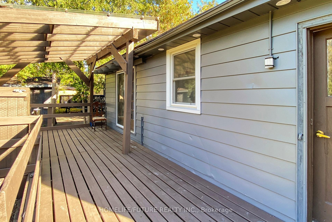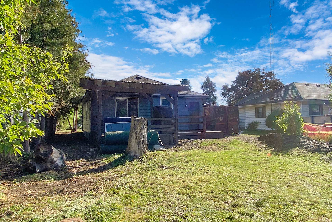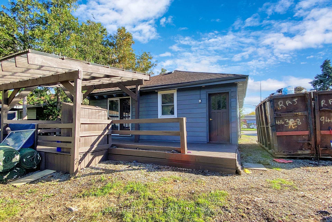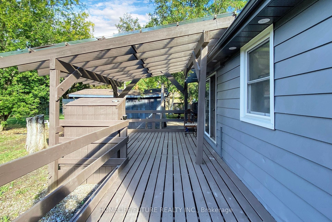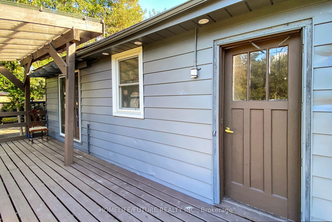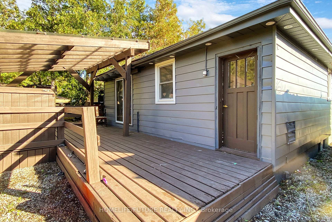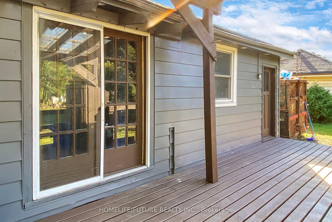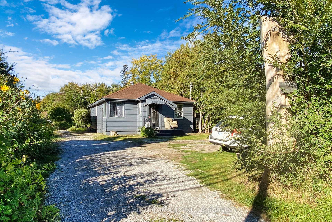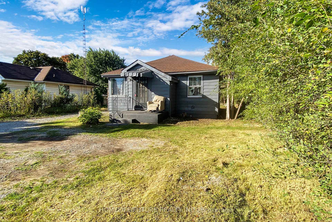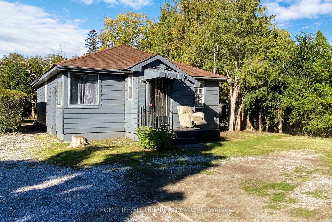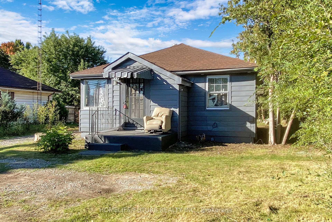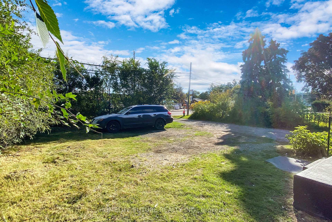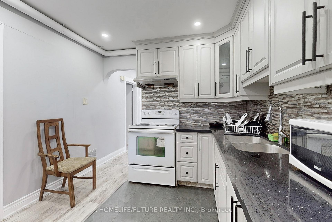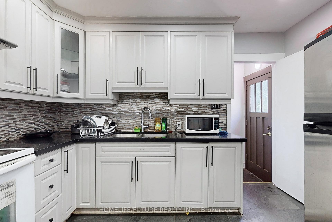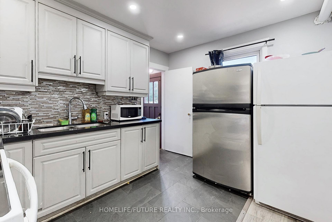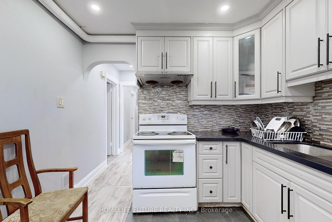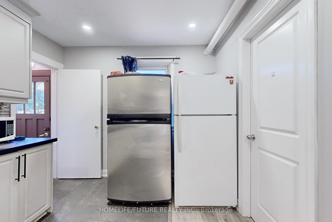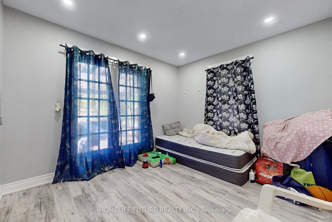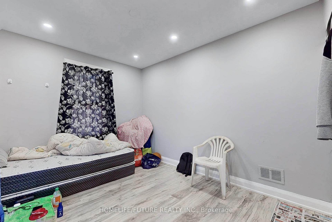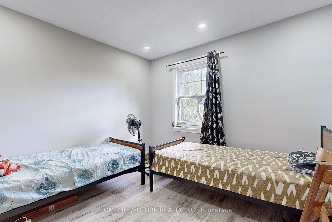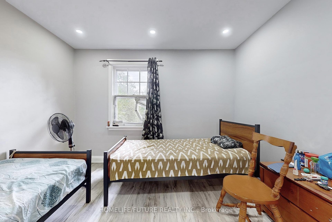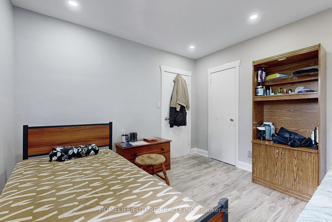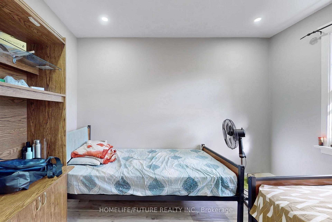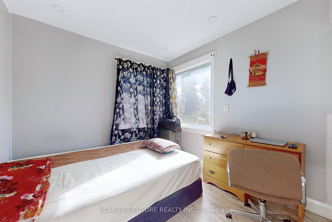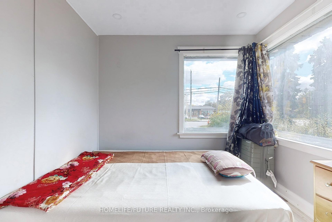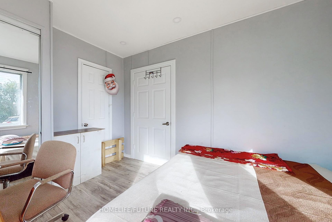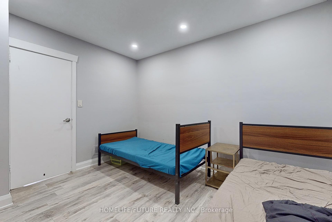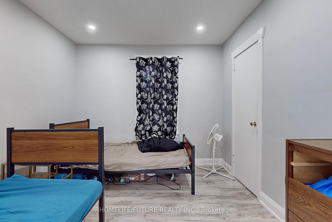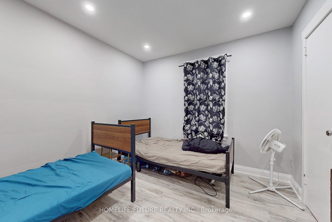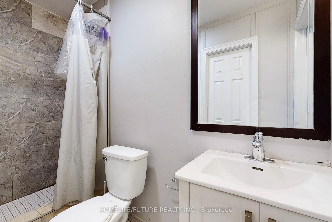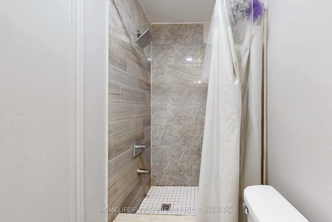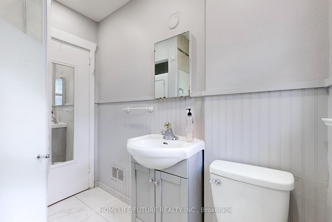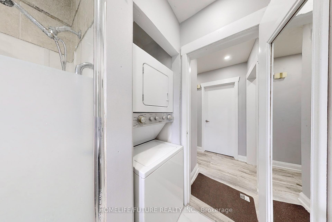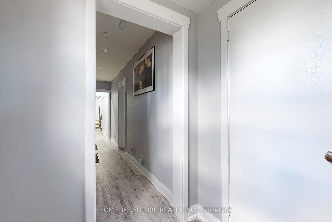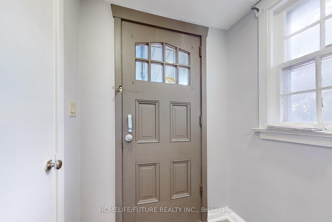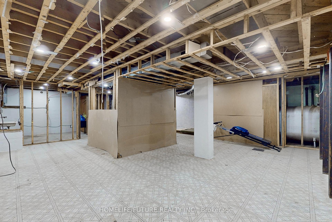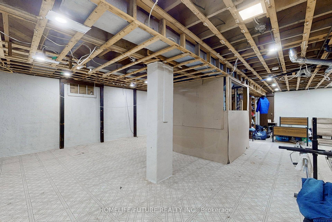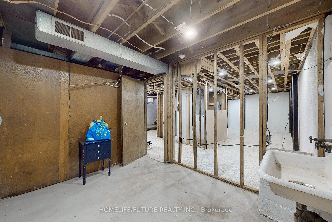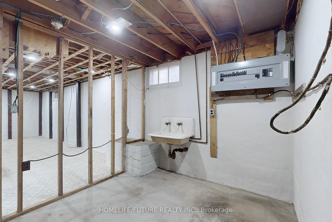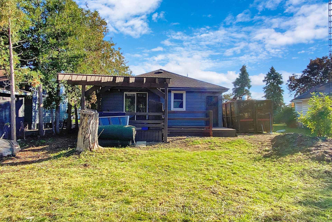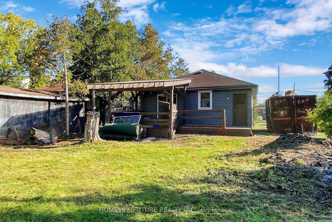$900,000
Available - For Sale
Listing ID: E11987506
1496 Simcoe Stre , Oshawa, L1G 4X7, Durham
| Don't Miss Out This Potential Income Property. A Recently Renovated Home For Sale In Prime Location, Featuring A Spacious 50 * 314 Ft Parcel Zoned For R4-A/R6-B "H-76 Development Opportunities Such As Town Homes, Apartment Buildings, Or Care Facilities, And Conveniently Located Near Durham College, Ontario Tech, Park, Shops, And Public Trans. This Property Has Merged With 1500 Simcoe St N And Must Be Sold Together As A Package. |
| Price | $900,000 |
| Taxes: | $4445.45 |
| Occupancy: | Owner+T |
| Address: | 1496 Simcoe Stre , Oshawa, L1G 4X7, Durham |
| Acreage: | < .50 |
| Directions/Cross Streets: | Simcoe St & Taunton Rd |
| Rooms: | 7 |
| Bedrooms: | 4 |
| Bedrooms +: | 0 |
| Family Room: | T |
| Basement: | Full, Separate Ent |
| Level/Floor | Room | Length(ft) | Width(ft) | Descriptions | |
| Room 1 | Main | Breakfast | 9.18 | 10.5 | Laminate, Pot Lights |
| Room 2 | Main | Kitchen | 9.18 | 11.15 | Laminate, Pot Lights |
| Room 3 | Main | Primary B | 12.89 | 11.09 | Laminate, Pot Lights |
| Room 4 | Main | Bedroom 2 | 21.25 | 11.97 | Laminate, Pot Lights |
| Room 5 | Main | Bedroom 3 | 16.99 | 11.32 | Laminate |
| Room 6 | Main | Bedroom 4 | 13.22 | 9.51 | Laminate |
| Washroom Type | No. of Pieces | Level |
| Washroom Type 1 | 4 | Main |
| Washroom Type 2 | 2 | Main |
| Washroom Type 3 | 0 | |
| Washroom Type 4 | 0 | |
| Washroom Type 5 | 0 | |
| Washroom Type 6 | 4 | Main |
| Washroom Type 7 | 2 | Main |
| Washroom Type 8 | 0 | |
| Washroom Type 9 | 0 | |
| Washroom Type 10 | 0 | |
| Washroom Type 11 | 4 | Main |
| Washroom Type 12 | 2 | Main |
| Washroom Type 13 | 0 | |
| Washroom Type 14 | 0 | |
| Washroom Type 15 | 0 |
| Total Area: | 0.00 |
| Property Type: | Detached |
| Style: | Bungalow |
| Exterior: | Vinyl Siding |
| Garage Type: | None |
| (Parking/)Drive: | Private |
| Drive Parking Spaces: | 10 |
| Park #1 | |
| Parking Type: | Private |
| Park #2 | |
| Parking Type: | Private |
| Pool: | None |
| Approximatly Square Footage: | < 700 |
| Property Features: | Fenced Yard, Park |
| CAC Included: | N |
| Water Included: | N |
| Cabel TV Included: | N |
| Common Elements Included: | N |
| Heat Included: | N |
| Parking Included: | N |
| Condo Tax Included: | N |
| Building Insurance Included: | N |
| Fireplace/Stove: | N |
| Heat Type: | Forced Air |
| Central Air Conditioning: | Central Air |
| Central Vac: | N |
| Laundry Level: | Syste |
| Ensuite Laundry: | F |
| Elevator Lift: | False |
| Sewers: | Sewer |
$
%
Years
This calculator is for demonstration purposes only. Always consult a professional
financial advisor before making personal financial decisions.
| Although the information displayed is believed to be accurate, no warranties or representations are made of any kind. |
| HOMELIFE/FUTURE REALTY INC. |
|
|

Mehdi Teimouri
Broker
Dir:
647-989-2641
Bus:
905-695-7888
Fax:
905-695-0900
| Virtual Tour | Book Showing | Email a Friend |
Jump To:
At a Glance:
| Type: | Freehold - Detached |
| Area: | Durham |
| Municipality: | Oshawa |
| Neighbourhood: | Samac |
| Style: | Bungalow |
| Tax: | $4,445.45 |
| Beds: | 4 |
| Baths: | 2 |
| Fireplace: | N |
| Pool: | None |
Locatin Map:
Payment Calculator:

