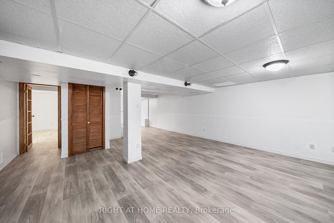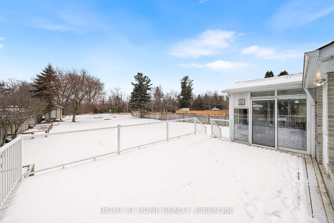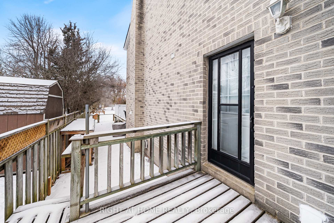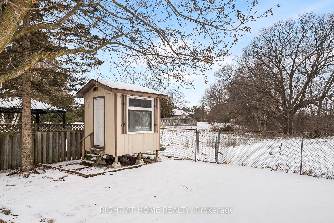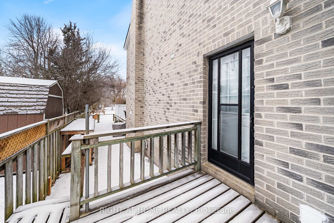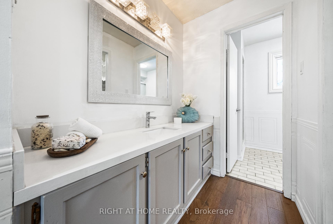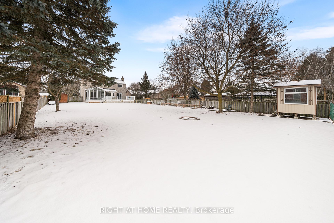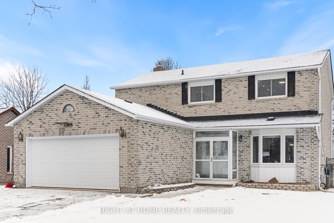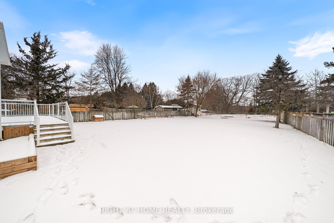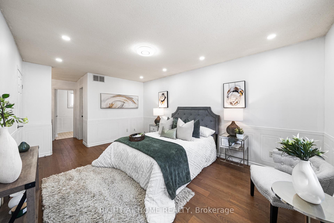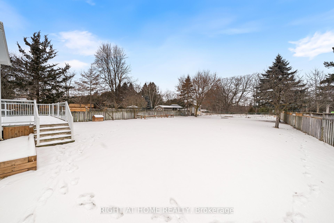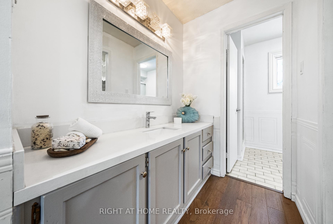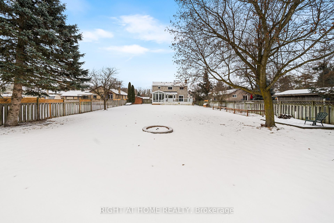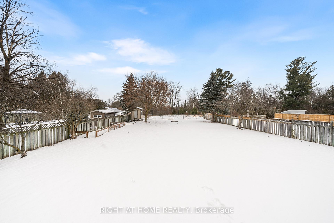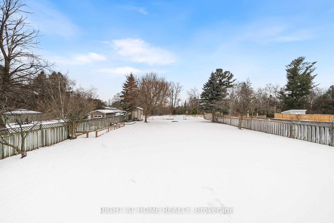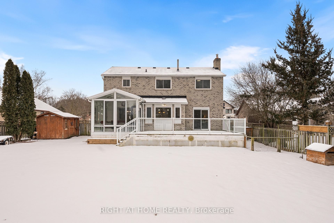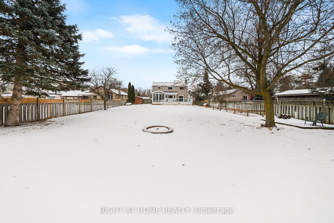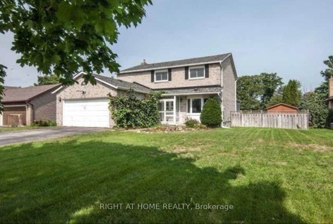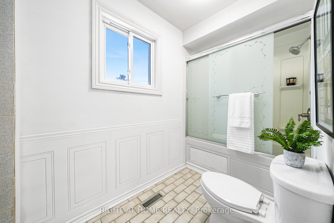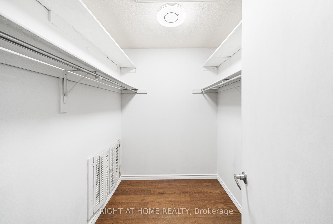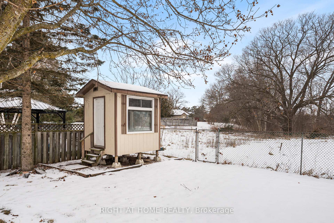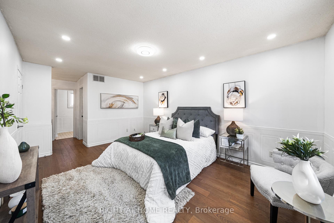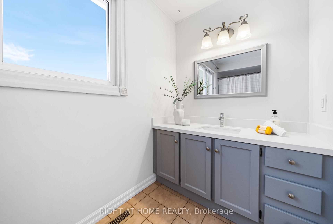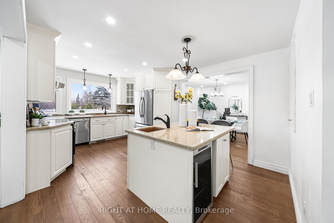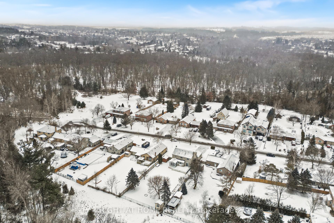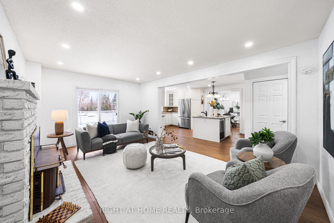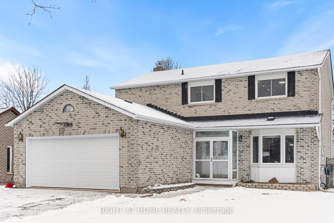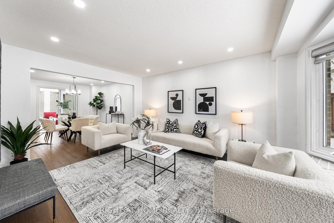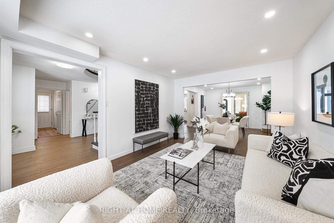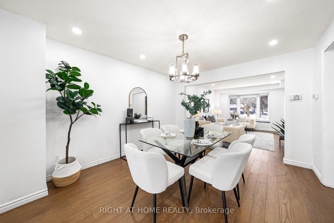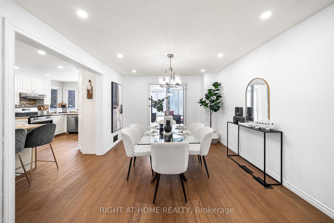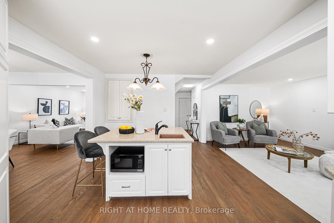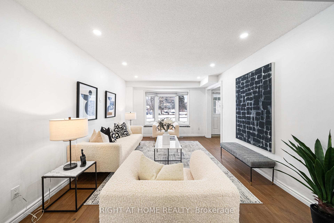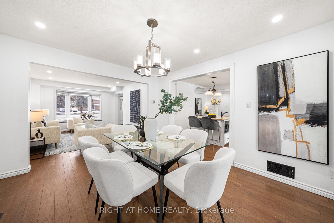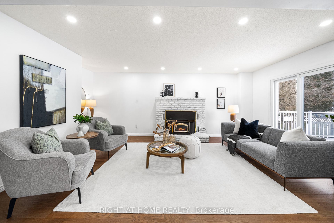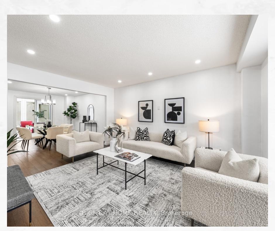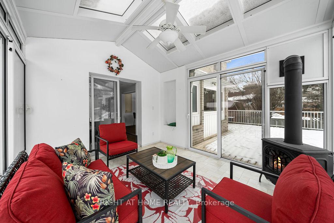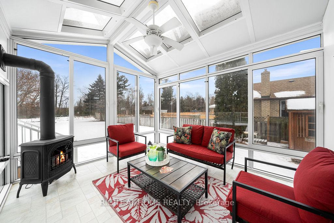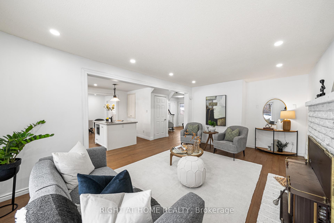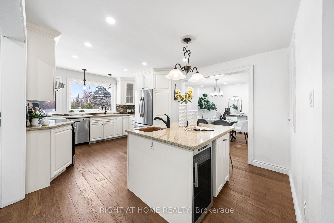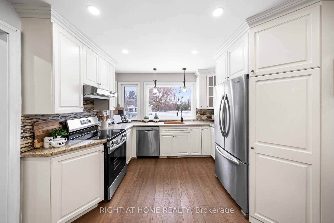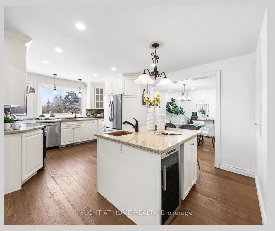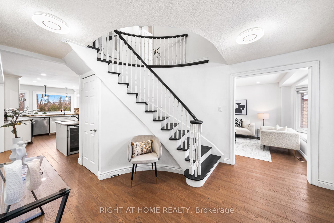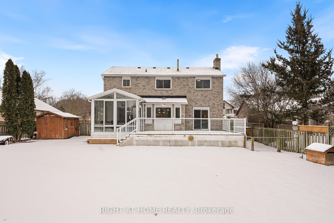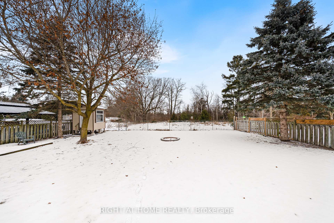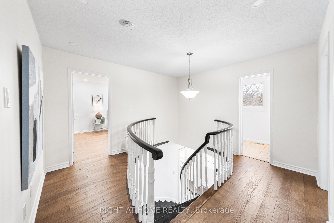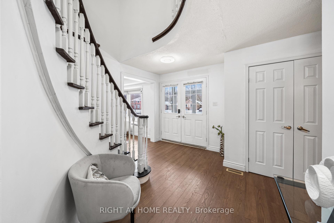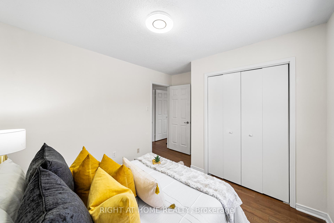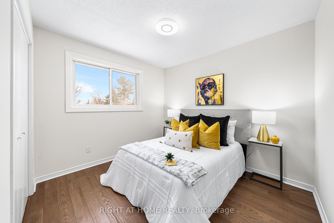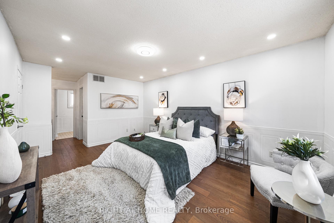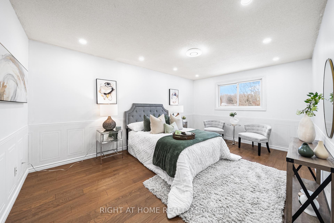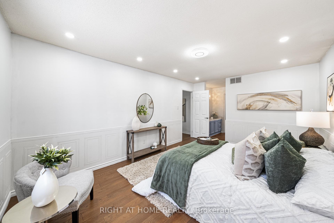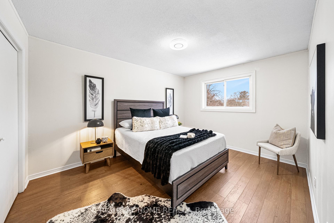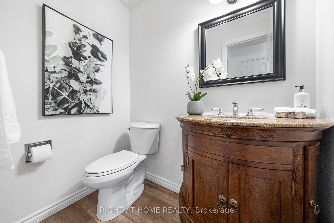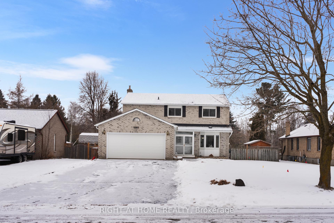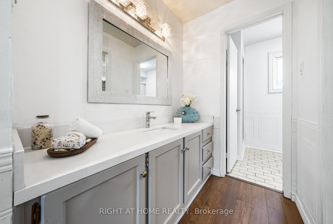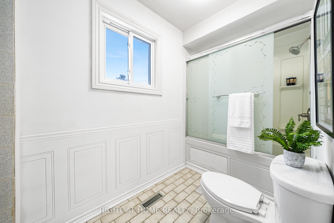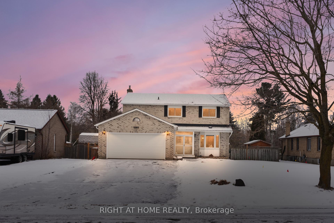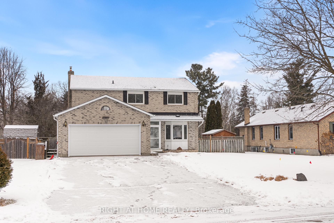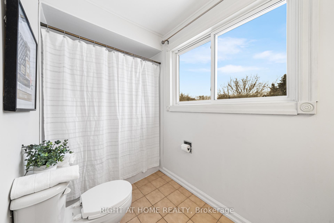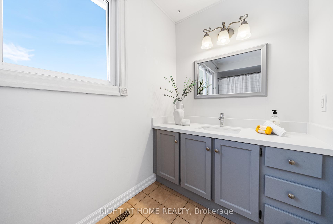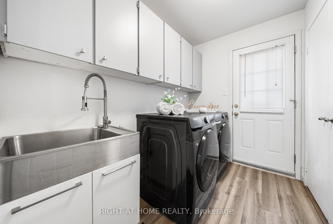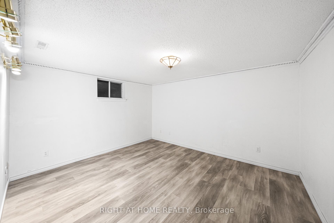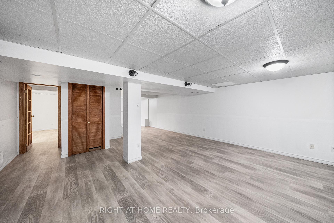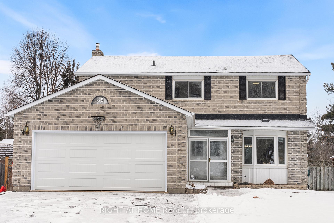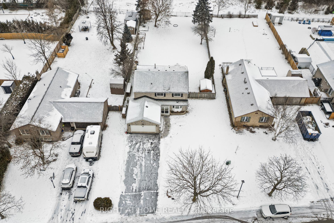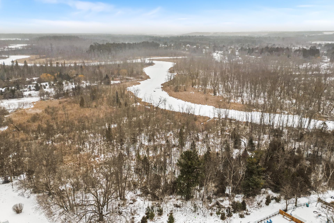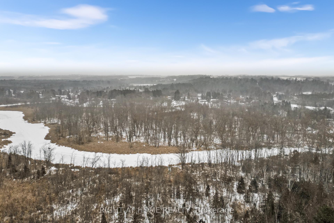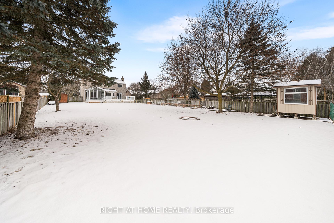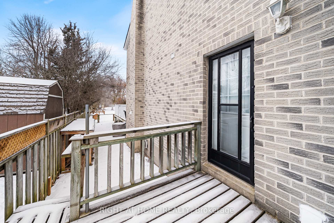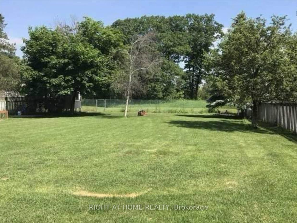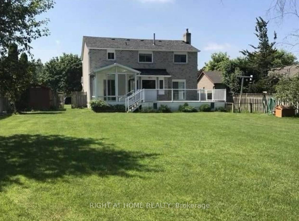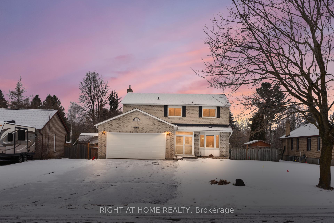$1,480,000
Available - For Sale
Listing ID: N12018685
88 Oriole Driv , East Gwillimbury, L9N 1H3, York
| Discover 88 OrioleWelcome to a well-maintained family home in the highly desirable Holland Landing community. Nestled on a quiet court, this property offers added privacy and reduced traffican ideal setting for families.This stunning 4+1-bedroom, 3-bathroom home is situated on a spacious lot, next to a peaceful green space. Perfect for nature lovers and families seeking peace and relaxation, the home features a four-season sunroom a cozy art studio and a large deck, both offering serene views of the surrounding conservation area.Lot Size: 70.05 ft frontage with 212 ft depth, providing ample space for outdoor activities.Living Space: A total above-grade floor area of 2,240 sqft, plus a finished basement of 801 sqft.Renovations & Updates: Modern finishes from a 2016 renovation, brand-new hardwood floors (2025), a newly laminated basement floor, a new garage door with opener, and fresh paint, making this home completely move-in ready.Parking: A 2-car attached garage with 480 sqft of space, plus driveway parking for 6 vehicles, offering a total of 8 parking spaces.No sidewalk on the street, allowing for an extended driveway area.The sprinkler system is included and sold as-is.This home offers a unique blend of features, making it both a valuable investment and a comfortable family residence. Dont miss the opportunity to make this property your own! |
| Price | $1,480,000 |
| Taxes: | $5614.49 |
| Assessment Year: | 2024 |
| DOM | 2 |
| Occupancy: | Vacant |
| Address: | 88 Oriole Driv , East Gwillimbury, L9N 1H3, York |
| Lot Size: | 70.05 x 212.00 (Feet) |
| Directions/Cross Streets: | Oriole Dr / Sand Rd |
| Rooms: | 9 |
| Rooms +: | 3 |
| Bedrooms: | 4 |
| Bedrooms +: | 1 |
| Kitchens: | 1 |
| Family Room: | T |
| Basement: | Finished |
| Level/Floor | Room | Length(ft) | Width(ft) | Descriptions | |
| Room 1 | Main | Kitchen | 17.06 | 10.5 | Centre Island, Stainless Steel Appl, Pot Lights |
| Room 2 | Main | Dining Ro | 13.12 | 11.15 | Hardwood Floor, W/O To Sunroom, Pot Lights |
| Room 3 | Main | Living Ro | 14.43 | 11.15 | Hardwood Floor, Bay Window, Pot Lights |
| Room 4 | Main | Family Ro | 19.68 | 10.96 | Hardwood Floor, W/O To Deck, Pot Lights |
| Room 5 | Second | Primary B | 22.96 | 11.48 | Walk-In Closet(s), Overlooks Frontyard, 5 Pc Ensuite |
| Room 6 | Second | Bedroom 2 | 11.48 | 10.17 | West View, Double Closet, Hardwood Floor |
| Room 7 | Second | Bedroom 3 | 13.45 | 10.5 | West View, Double Closet, Hardwood Floor |
| Room 8 | Second | Bedroom 4 | 10.5 | 9.84 | Overlooks Backyard, Double Closet, Hardwood Floor |
| Room 9 | Main | Sunroom | 13.12 | 11.15 | Gas Fireplace, W/O To Deck, Ceiling Fan(s) |
| Room 10 | Basement | Recreatio | 19.02 | 18.04 | Laminate, Gas Fireplace |
| Room 11 | Basement | Exercise | 14.43 | 11.81 | Laminate |
| Room 12 | Basement | Bedroom 5 | 15.42 | 13.12 | Laminate |
| Washroom Type | No. of Pieces | Level |
| Washroom Type 1 | 5 | 2nd |
| Washroom Type 2 | 4 | 2nd |
| Washroom Type 3 | 2 | Main |
| Washroom Type 4 | 5 | Second |
| Washroom Type 5 | 4 | Second |
| Washroom Type 6 | 2 | Main |
| Washroom Type 7 | 0 | |
| Washroom Type 8 | 0 |
| Total Area: | 0.00 |
| Approximatly Age: | 31-50 |
| Property Type: | Detached |
| Style: | 2-Storey |
| Exterior: | Brick |
| Garage Type: | Attached |
| (Parking/)Drive: | Private |
| Drive Parking Spaces: | 6 |
| Park #1 | |
| Parking Type: | Private |
| Park #2 | |
| Parking Type: | Private |
| Pool: | None |
| Approximatly Age: | 31-50 |
| Approximatly Square Footage: | 2000-2500 |
| Property Features: | Cul de Sac/D, Fenced Yard, Grnbelt/Conserv, Park, River/Stream |
| CAC Included: | N |
| Water Included: | N |
| Cabel TV Included: | N |
| Common Elements Included: | N |
| Heat Included: | N |
| Parking Included: | N |
| Condo Tax Included: | N |
| Building Insurance Included: | N |
| Fireplace/Stove: | Y |
| Heat Source: | Gas |
| Heat Type: | Forced Air |
| Central Air Conditioning: | Central Air |
| Central Vac: | Y |
| Laundry Level: | Syste |
| Ensuite Laundry: | F |
| Sewers: | Septic |
$
%
Years
This calculator is for demonstration purposes only. Always consult a professional
financial advisor before making personal financial decisions.
| Although the information displayed is believed to be accurate, no warranties or representations are made of any kind. |
| RIGHT AT HOME REALTY |
|
|

Mehdi Teimouri
Broker
Dir:
647-989-2641
Bus:
905-695-7888
Fax:
905-695-0900
| Virtual Tour | Book Showing | Email a Friend |
Jump To:
At a Glance:
| Type: | Freehold - Detached |
| Area: | York |
| Municipality: | East Gwillimbury |
| Neighbourhood: | Holland Landing |
| Style: | 2-Storey |
| Lot Size: | 70.05 x 212.00(Feet) |
| Approximate Age: | 31-50 |
| Tax: | $5,614.49 |
| Beds: | 4+1 |
| Baths: | 3 |
| Fireplace: | Y |
| Pool: | None |
Locatin Map:
Payment Calculator:

