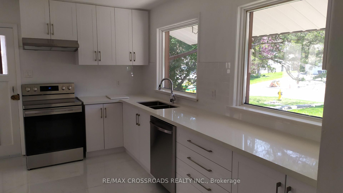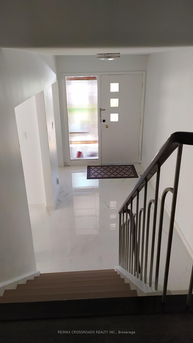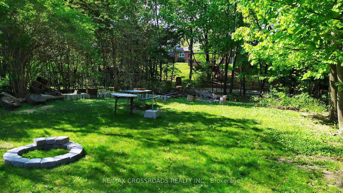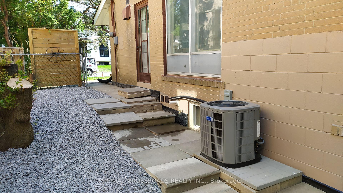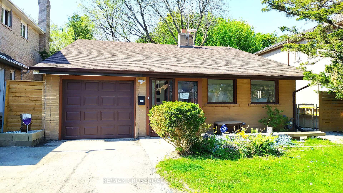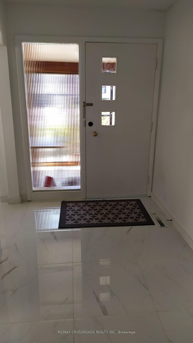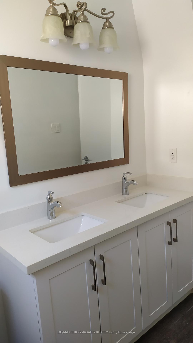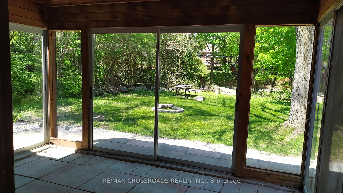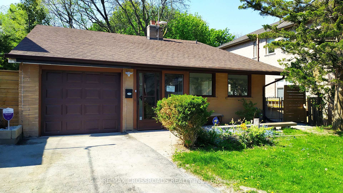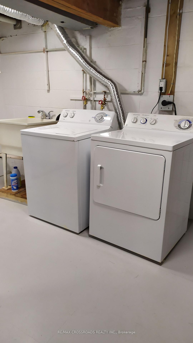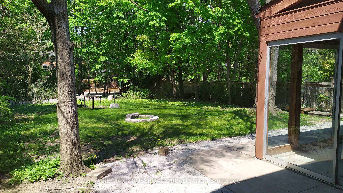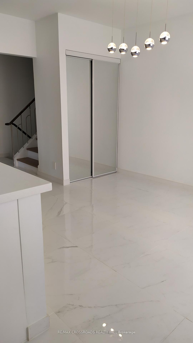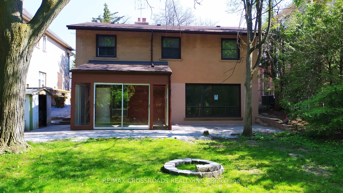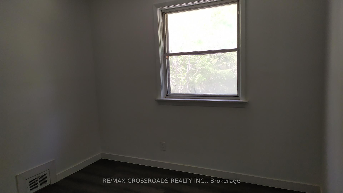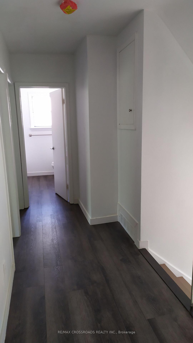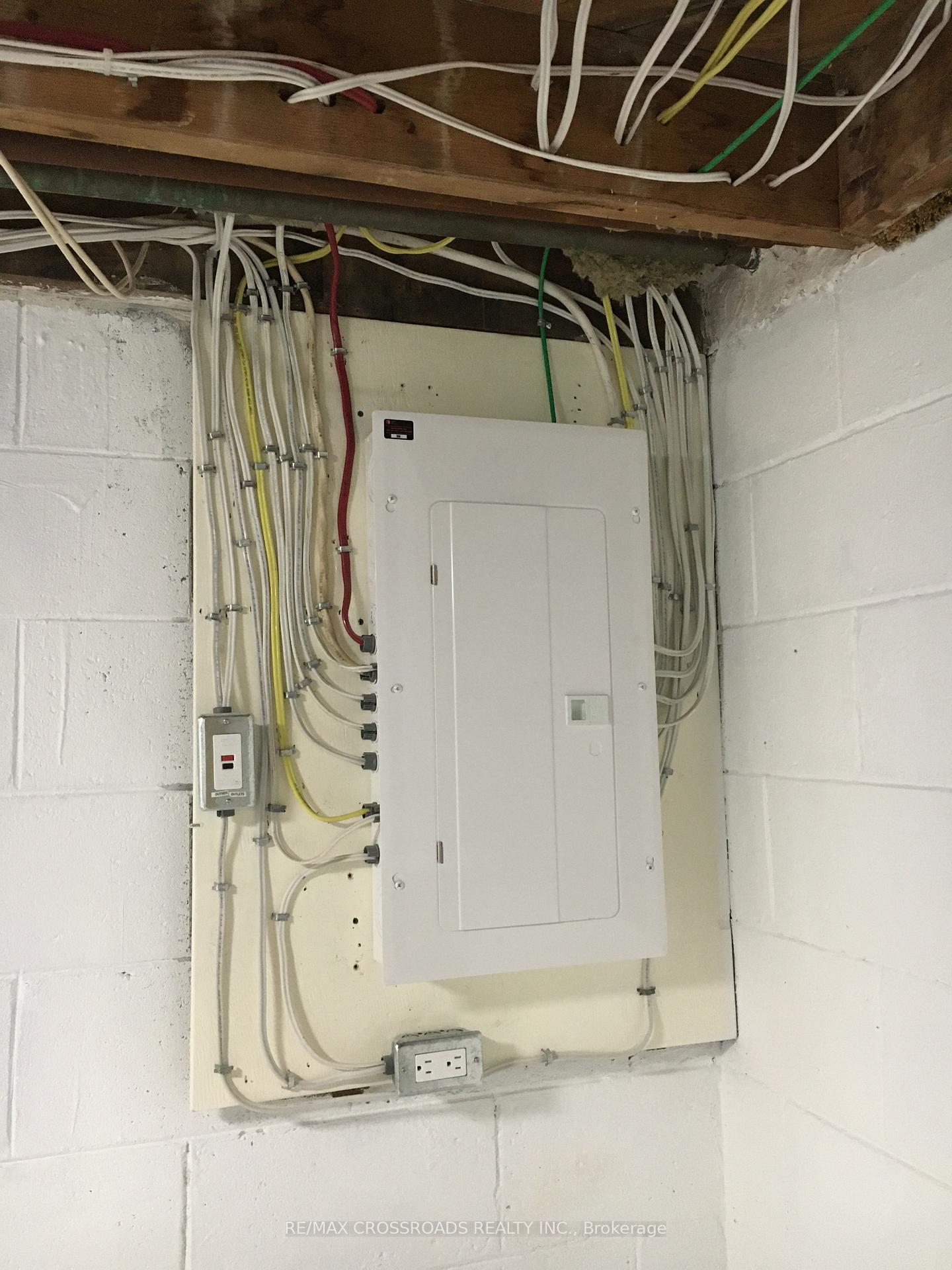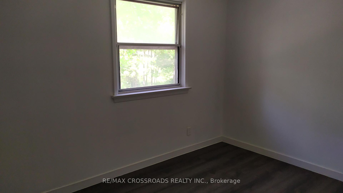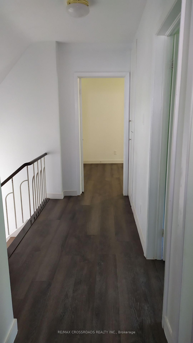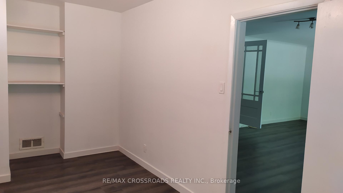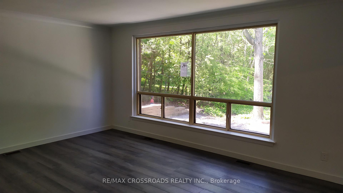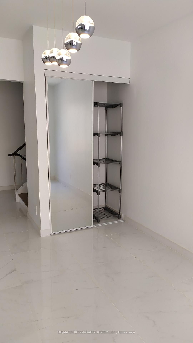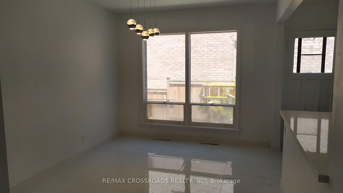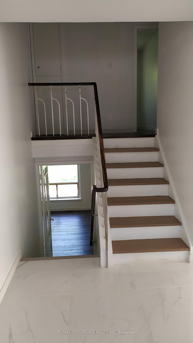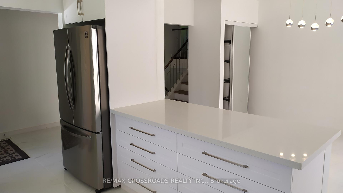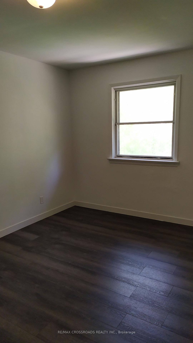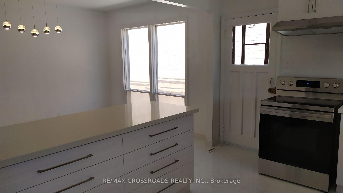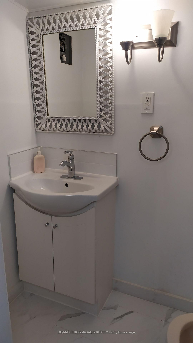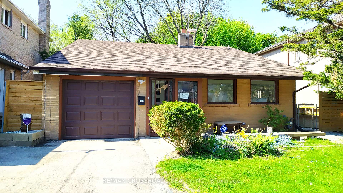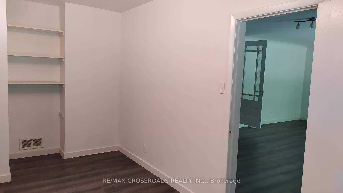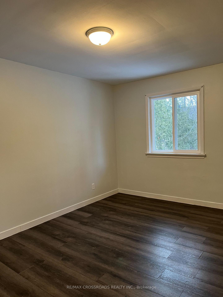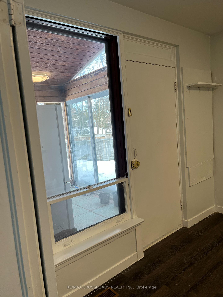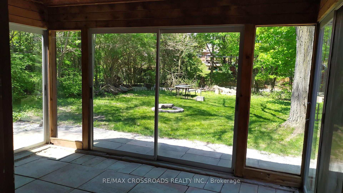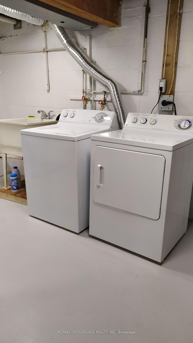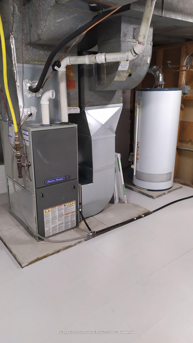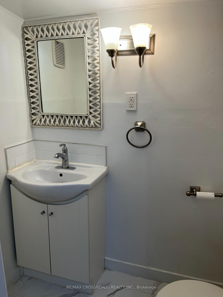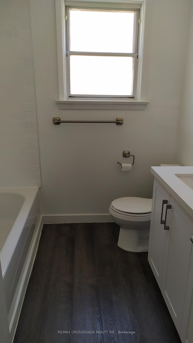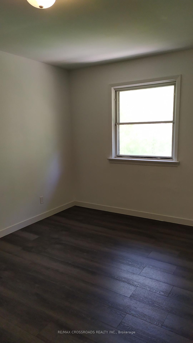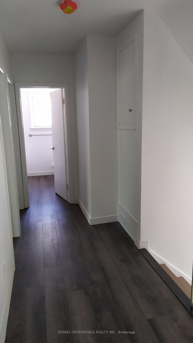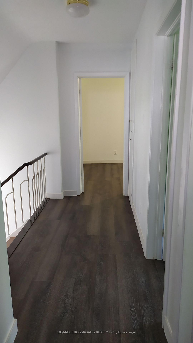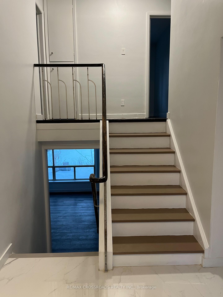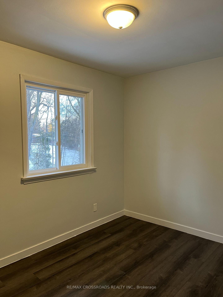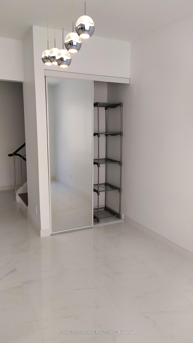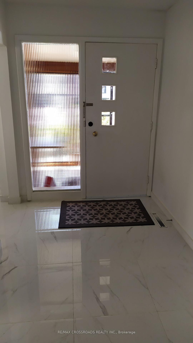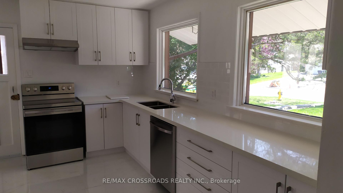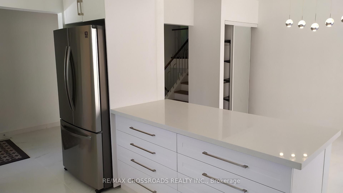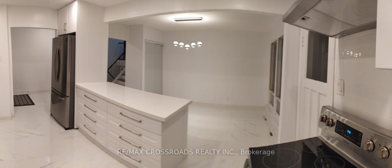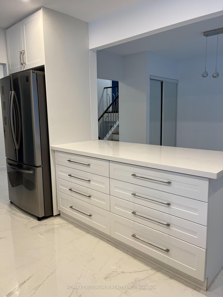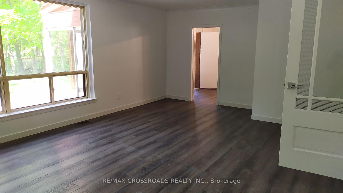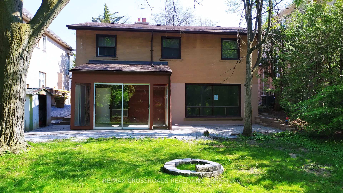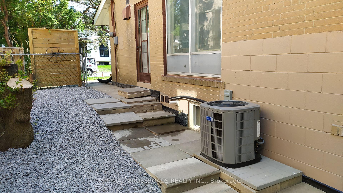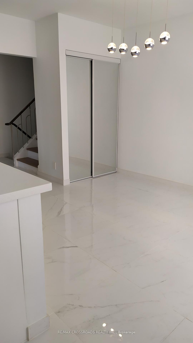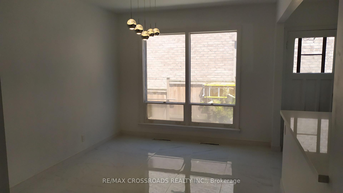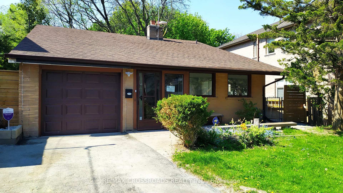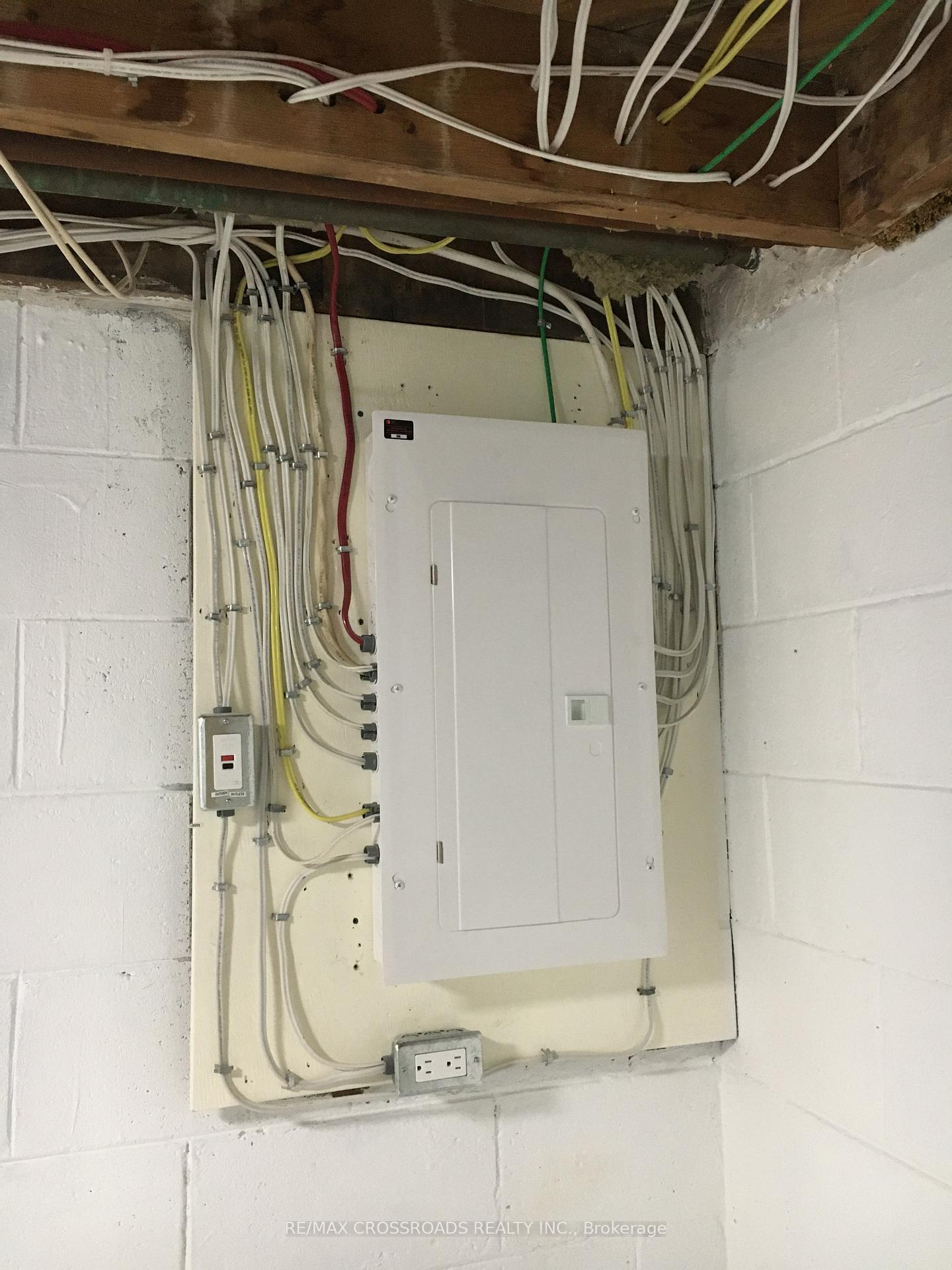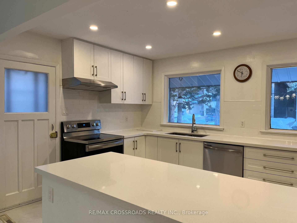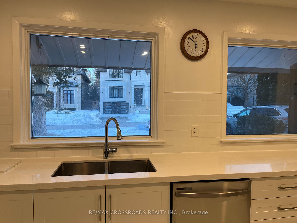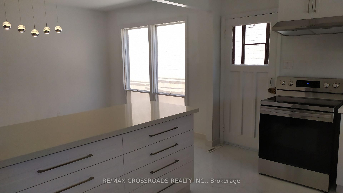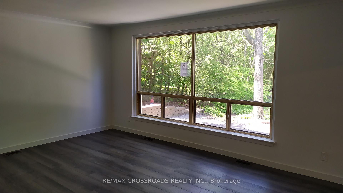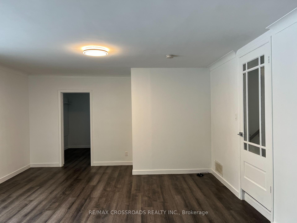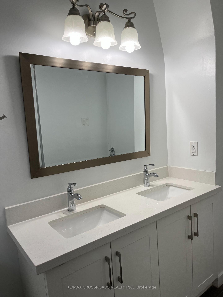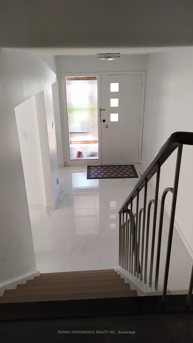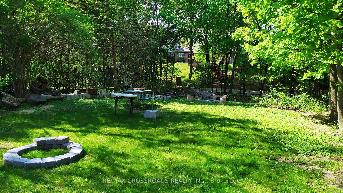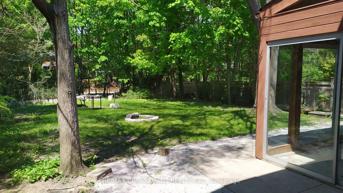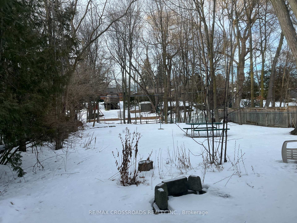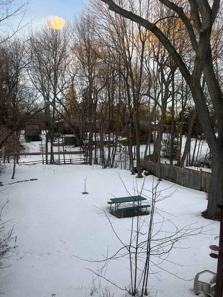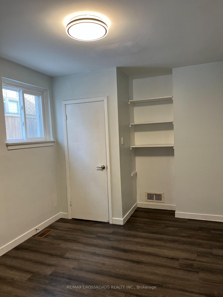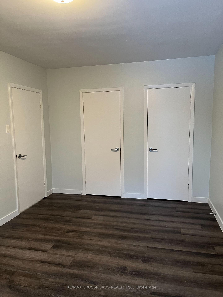$1,499,000
Available - For Sale
Listing ID: C12009627
206 Northwood Dr , Toronto, M2M 2K4, Ontario
| Welcome To This Rarely Available 3 Levels Backsplit Home With Premium 50x185 Feet Deep Ravine Lot, Nestled On A Quiet Street In The Sought After Neighborhood Surrounded By Multi-Million Dollars Homes, Main Floor Features A Sun Filled Modern Kitchen With Quartz Counters, S/S Appliances, Pot Lights And An Open Concept Dinning Room With Large Windows, 3 Spacious Bedrooms On Upper Level, Modern Vinyl Wood Plank Floorings, Large Living/Family Room And Den On Lower Level, Den Can Be Used As Guest Suite, Home Office/Workshop With Walk-Out To A Large Enclosed Porch, Desirable Location With Renowned Schools In The Area, Easy Access To Highways 401 And DVP, Close To All Amenities, TTC, Finch Subway And Parks, Don't Miss!!! |
| Price | $1,499,000 |
| Taxes: | $8454.72 |
| Assessment Year: | 2024 |
| Address: | 206 Northwood Dr , Toronto, M2M 2K4, Ontario |
| Lot Size: | 50.00 x 185.00 (Feet) |
| Directions/Cross Streets: | Bayview / Cummer |
| Rooms: | 7 |
| Bedrooms: | 3 |
| Bedrooms +: | |
| Kitchens: | 1 |
| Family Room: | N |
| Basement: | Part Fin |
| Property Type: | Detached |
| Style: | Backsplit 3 |
| Exterior: | Alum Siding, Brick |
| Garage Type: | Attached |
| (Parking/)Drive: | Private |
| Drive Parking Spaces: | 3 |
| Pool: | None |
| Approximatly Square Footage: | 1500-2000 |
| Property Features: | Fenced Yard, Park, Public Transit, School, Wooded/Treed |
| Fireplace/Stove: | N |
| Heat Source: | Gas |
| Heat Type: | Forced Air |
| Central Air Conditioning: | Central Air |
| Central Vac: | N |
| Elevator Lift: | N |
| Sewers: | Sewers |
| Water: | Municipal |
| Utilities-Hydro: | Y |
| Utilities-Gas: | Y |
$
%
Years
This calculator is for demonstration purposes only. Always consult a professional
financial advisor before making personal financial decisions.
| Although the information displayed is believed to be accurate, no warranties or representations are made of any kind. |
| RE/MAX CROSSROADS REALTY INC. |
|
|

Mehdi Teimouri
Broker
Dir:
647-989-2641
Bus:
905-695-7888
Fax:
905-695-0900
| Book Showing | Email a Friend |
Jump To:
At a Glance:
| Type: | Freehold - Detached |
| Area: | Toronto |
| Municipality: | Toronto |
| Neighbourhood: | Newtonbrook East |
| Style: | Backsplit 3 |
| Lot Size: | 50.00 x 185.00(Feet) |
| Tax: | $8,454.72 |
| Beds: | 3 |
| Baths: | 2 |
| Fireplace: | N |
| Pool: | None |
Locatin Map:
Payment Calculator:

