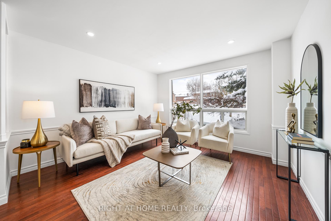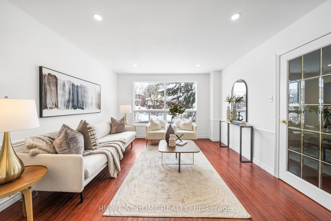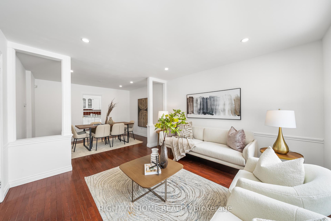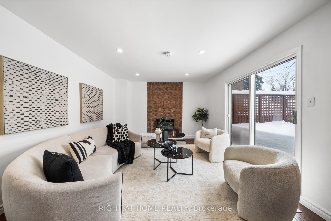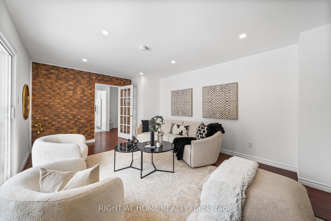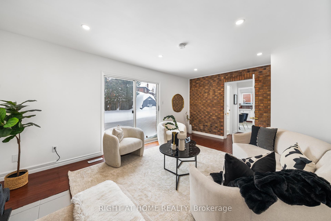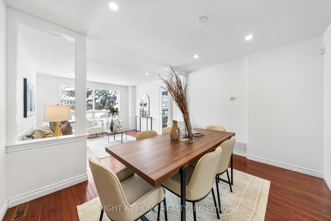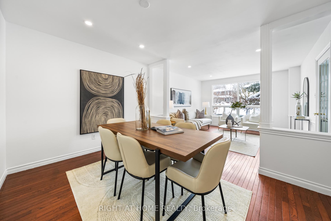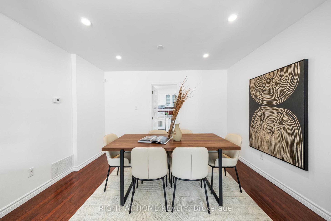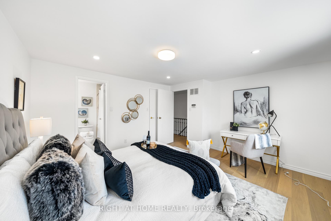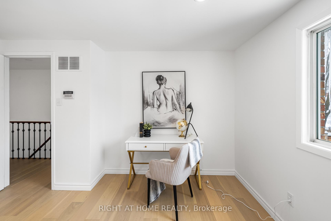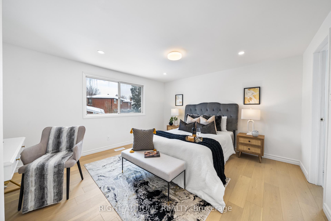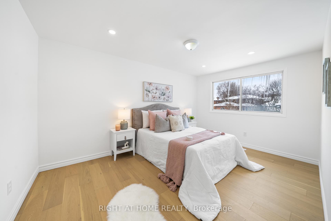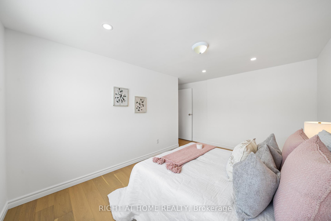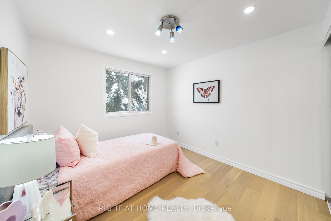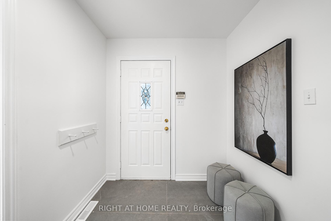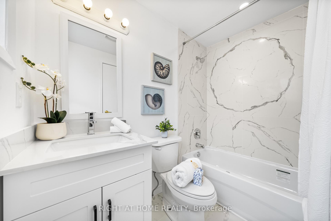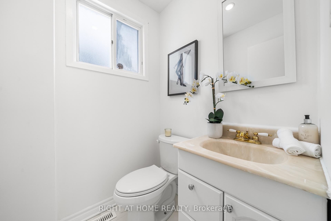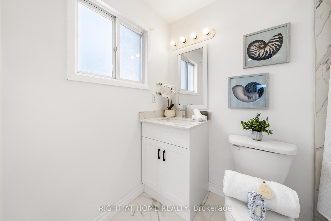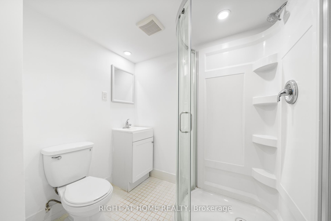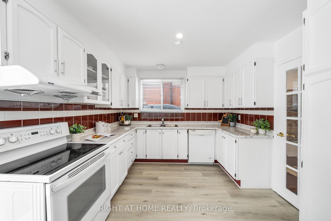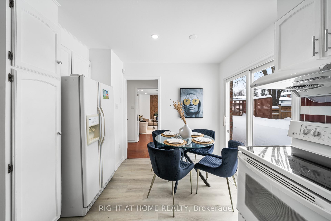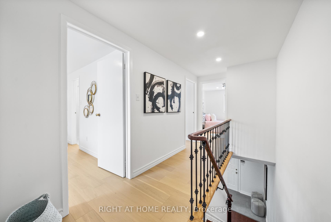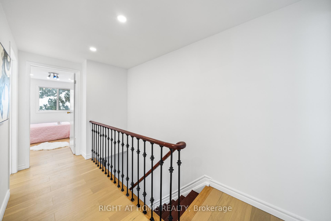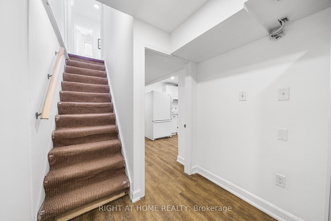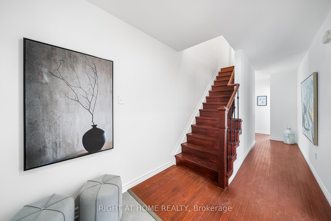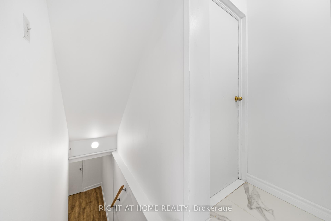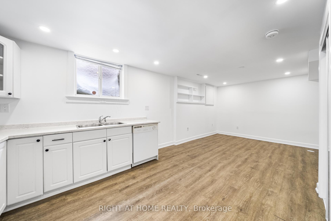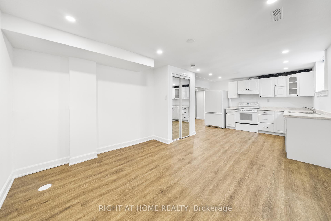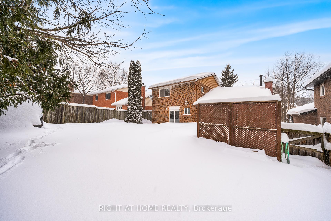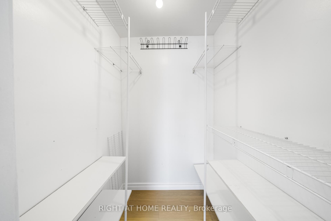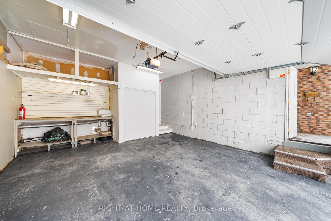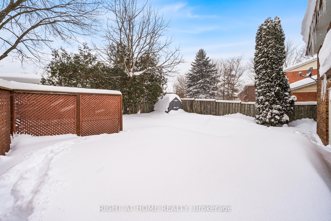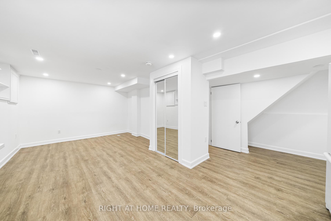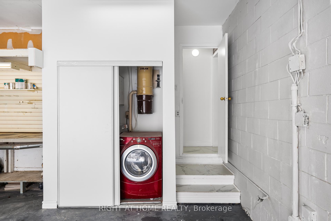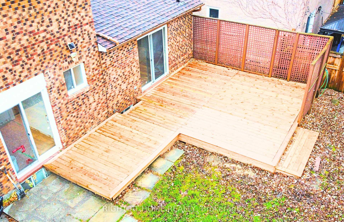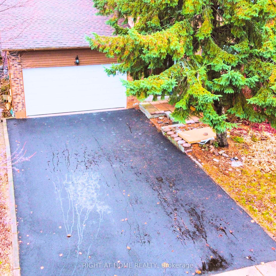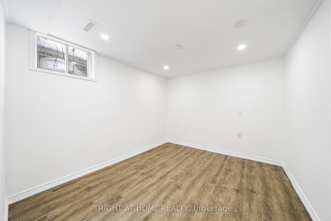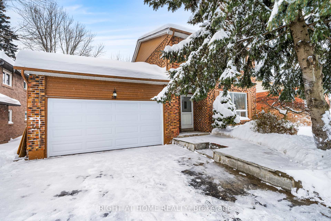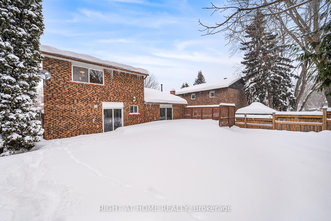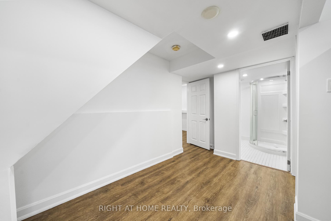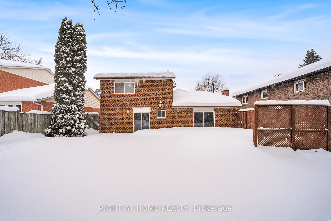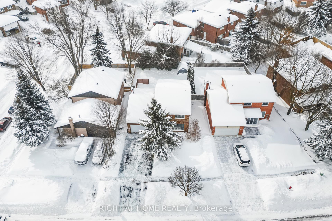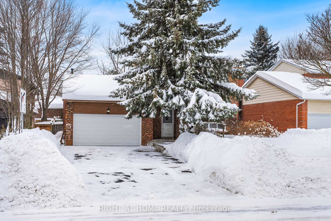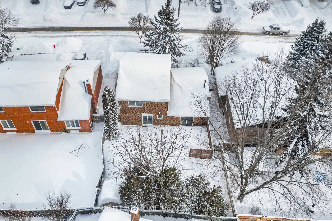$1,250,000
Available - For Sale
Listing ID: N11978072
58 London Road , Newmarket, L3Y 6A2, York
| Your perfect family home awaits! This beautifully upgraded detached two-story home is an ideal choice for families and first-time home buyers. Located in a sought-after, family-friendly neighborhood, it offers easy access to top-rated schools, transit, shopping, and dining. The functional layout boasts hardwood flooring throughout the main floor and newly installed hardwood on the second floor. All washrooms have been recently upgraded with elegant tile finishes. The fully fenced backyard features a spacious deck, perfect for entertaining, along with a shed for extra storage. Additional highlights include a two-car garage, main-floor laundry, and a finished basement with a separate entrance, featuring two bedrooms and a kitchen an excellent space for extended family. Dont miss this incredible opportunity to own a home that truly has it all |
| Price | $1,250,000 |
| Taxes: | $4573.70 |
| DOM | 25 |
| Occupancy: | Vacant |
| Address: | 58 London Road , Newmarket, L3Y 6A2, York |
| Lot Size: | 54.89 x 110.16 (Feet) |
| Directions/Cross Streets: | Yonge Street & London Road |
| Rooms: | 10 |
| Bedrooms: | 3 |
| Bedrooms +: | 2 |
| Kitchens: | 1 |
| Kitchens +: | 1 |
| Family Room: | T |
| Basement: | Separate Ent, Finished |
| Level/Floor | Room | Length(ft) | Width(ft) | Descriptions | |
| Room 1 | Main | Living Ro | 12.99 | 12.37 | Hardwood Floor, Large Window, Overlooks Frontyard |
| Room 2 | Main | Dining Ro | 9.18 | 12.37 | Hardwood Floor, Overlooks Living |
| Room 3 | Main | Kitchen | 14.5 | 10.3 | Vinyl Floor, Overlooks Backyard |
| Room 4 | Main | Family Ro | 17.55 | 12.33 | Hardwood Floor, Overlooks Backyard |
| Room 5 | Second | Primary B | 14.17 | 12.82 | Hardwood Floor, Overlooks Backyard, Walk-In Closet(s) |
| Room 6 | Second | Bedroom 2 | 14.17 | 9.71 | Hardwood Floor, Overlooks Frontyard, Large Window |
| Room 7 | Second | Bedroom 3 | 10.73 | 9.45 | Hardwood Floor, Overlooks Frontyard, Closet |
| Room 8 | Basement | Bedroom | 11.22 | 9.64 | Window |
| Room 9 | Basement | Bedroom | 11.28 | 9.51 | Window |
| Room 10 | Basement | Kitchen | 12.37 | 9.09 | Window |
| Room 11 | Basement | Living Ro | 13.12 | 11.51 | Closet |
| Washroom Type | No. of Pieces | Level |
| Washroom Type 1 | 2 | Main |
| Washroom Type 2 | 4 | 2nd |
| Washroom Type 3 | 4 | Bsmt |
| Washroom Type 4 | 2 | Main |
| Washroom Type 5 | 4 | Second |
| Washroom Type 6 | 4 | Basement |
| Washroom Type 7 | 0 | |
| Washroom Type 8 | 0 | |
| Washroom Type 9 | 2 | Main |
| Washroom Type 10 | 4 | Second |
| Washroom Type 11 | 4 | Basement |
| Washroom Type 12 | 0 | |
| Washroom Type 13 | 0 |
| Total Area: | 0.00 |
| Approximatly Age: | 31-50 |
| Property Type: | Detached |
| Style: | 2-Storey |
| Exterior: | Brick |
| Garage Type: | Attached |
| (Parking/)Drive: | Private |
| Drive Parking Spaces: | 4 |
| Park #1 | |
| Parking Type: | Private |
| Park #2 | |
| Parking Type: | Private |
| Pool: | None |
| Other Structures: | Garden Shed |
| Approximatly Age: | 31-50 |
| Property Features: | Fenced Yard, Library, Park, Public Transit, School, School Bus Route |
| CAC Included: | N |
| Water Included: | N |
| Cabel TV Included: | N |
| Common Elements Included: | N |
| Heat Included: | N |
| Parking Included: | N |
| Condo Tax Included: | N |
| Building Insurance Included: | N |
| Fireplace/Stove: | Y |
| Heat Source: | Gas |
| Heat Type: | Forced Air |
| Central Air Conditioning: | Central Air |
| Central Vac: | N |
| Laundry Level: | Syste |
| Ensuite Laundry: | F |
| Sewers: | Sewer |
| Utilities-Sewers: | Y |
| Utilities-Gas: | Y |
| Utilities-Municipal Water: | Y |
$
%
Years
This calculator is for demonstration purposes only. Always consult a professional
financial advisor before making personal financial decisions.
| Although the information displayed is believed to be accurate, no warranties or representations are made of any kind. |
| RIGHT AT HOME REALTY |
|
|

Mehdi Teimouri
Broker
Dir:
647-989-2641
Bus:
905-695-7888
Fax:
905-695-0900
| Virtual Tour | Book Showing | Email a Friend |
Jump To:
At a Glance:
| Type: | Freehold - Detached |
| Area: | York |
| Municipality: | Newmarket |
| Neighbourhood: | Bristol-London |
| Style: | 2-Storey |
| Lot Size: | 54.89 x 110.16(Feet) |
| Approximate Age: | 31-50 |
| Tax: | $4,573.7 |
| Beds: | 3+2 |
| Baths: | 4 |
| Fireplace: | Y |
| Pool: | None |
Locatin Map:
Payment Calculator:

