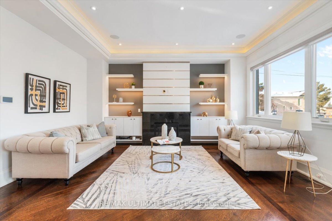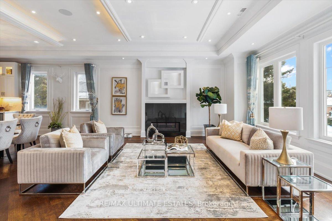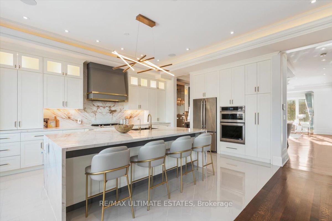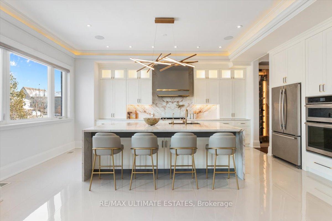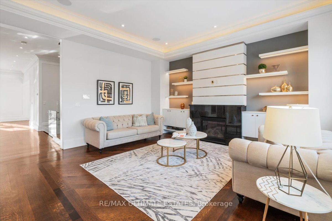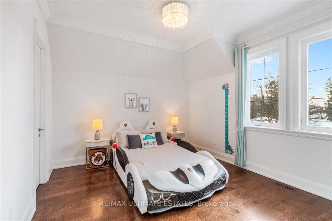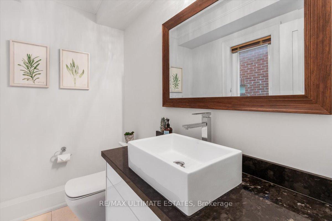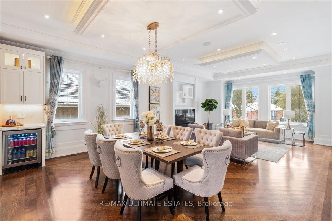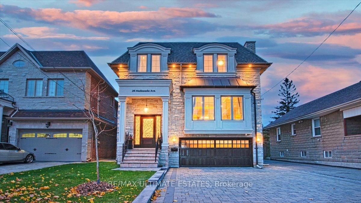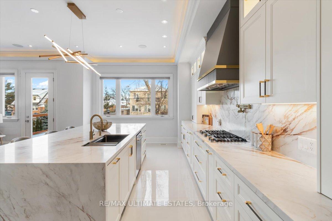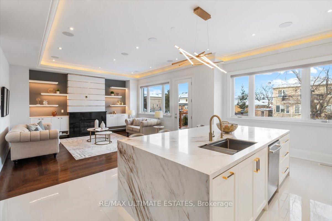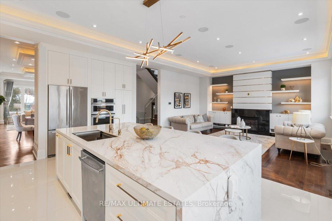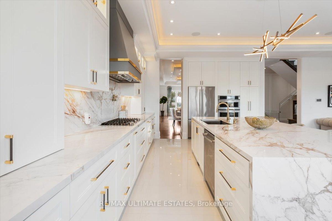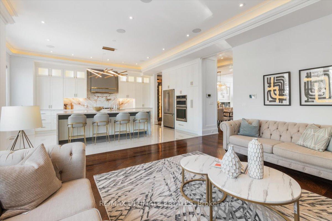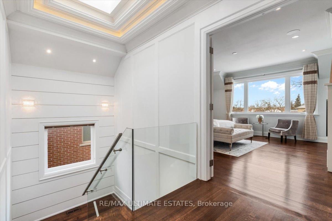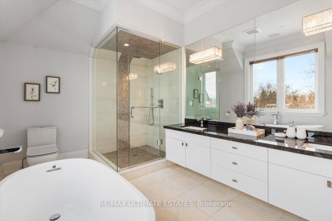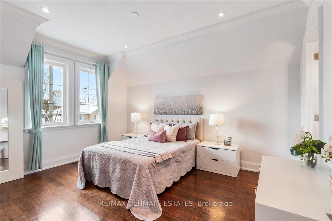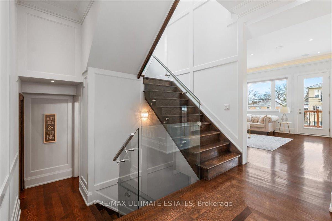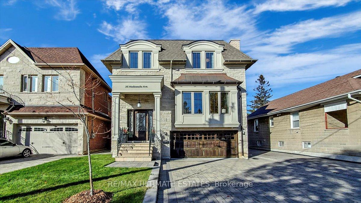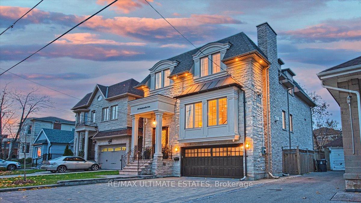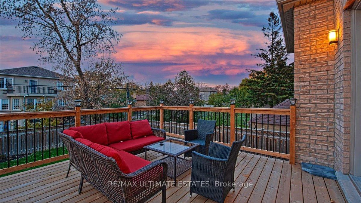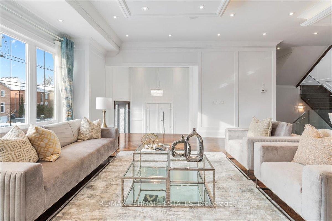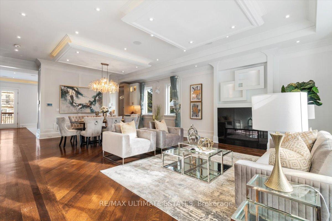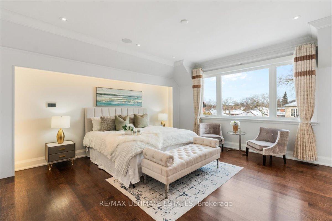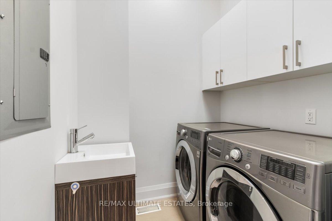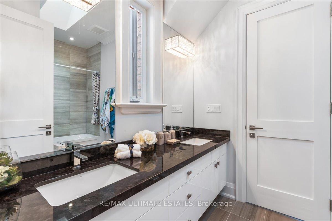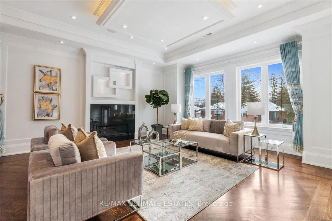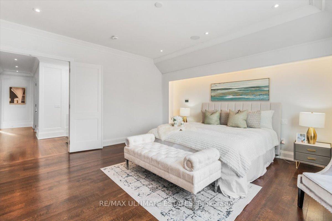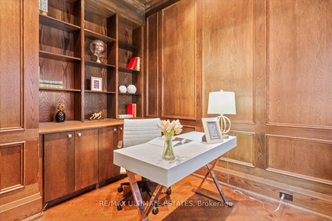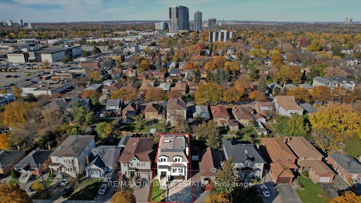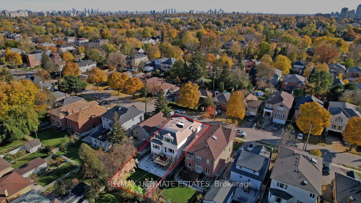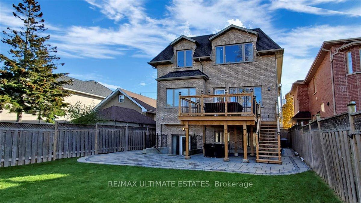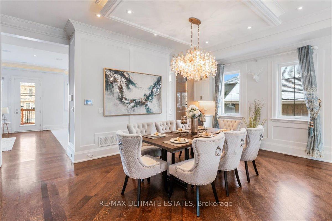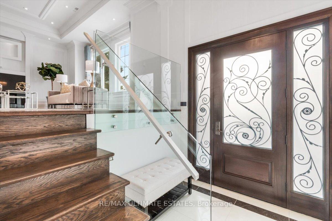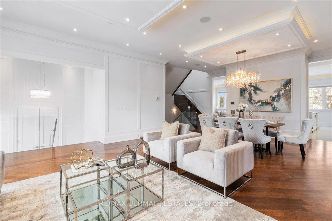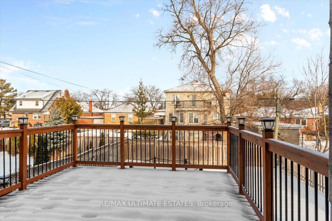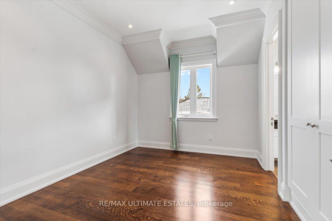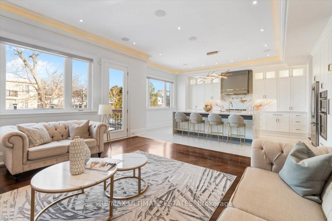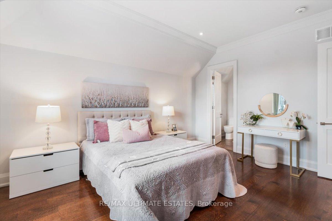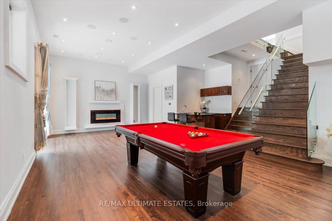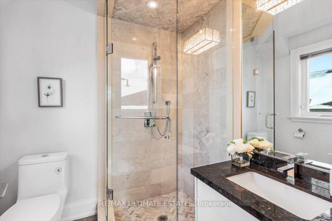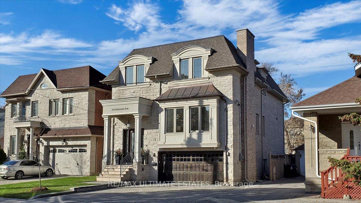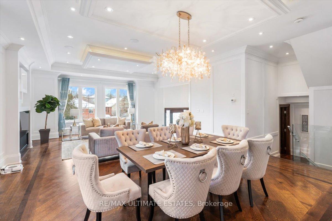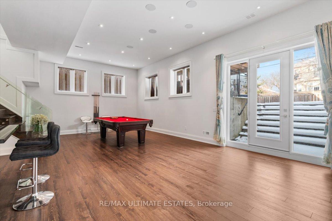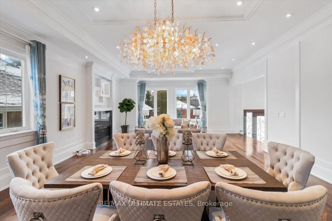$3,288,800
Available - For Sale
Listing ID: C11957211
26 Madawaska Ave , Toronto, M2M 2P9, Ontario
| Stunning Custom Masterpiece in One of Toronto's Most Sought-After Neighbourhoods. Unparalleled Luxury Finishes Throughout. Hardwood Floors, Pot Lights & Moulded Ceiling Throughout. High Ceiling . Living Room With Fireplace & Huge Bay Window. Chef-Inspired Dream Kitchen W/Quartz Countertops & Top-Of-The-Line Appliances.premium Mable Flr, Massive C/Island .Main Floor Office with Soaring Ceiling & Walnut Paneling Throughout. Huge Master Bedroom with A Spa Like 6 Piece Ensuite, Seating Area & Walk In Closet. Lower Level with Huge Rec Room, Bedroom, Full Bath, Bar. Over 4500Sqft Luxurious Living Space. Steps To Yonge |
| Price | $3,288,800 |
| Taxes: | $13511.81 |
| Address: | 26 Madawaska Ave , Toronto, M2M 2P9, Ontario |
| Lot Size: | 40.00 x 122.50 (Feet) |
| Directions/Cross Streets: | Yonge & Steels |
| Rooms: | 9 |
| Rooms +: | 2 |
| Bedrooms: | 4 |
| Bedrooms +: | 1 |
| Kitchens: | 1 |
| Family Room: | Y |
| Basement: | Fin W/O |
| Property Type: | Detached |
| Style: | 2-Storey |
| Exterior: | Brick, Stone |
| Garage Type: | Built-In |
| (Parking/)Drive: | Private |
| Drive Parking Spaces: | 4 |
| Pool: | None |
| Property Features: | Fenced Yard, Park, Public Transit, School |
| Fireplace/Stove: | Y |
| Heat Source: | Gas |
| Heat Type: | Forced Air |
| Central Air Conditioning: | Central Air |
| Central Vac: | N |
| Laundry Level: | Upper |
| Sewers: | Sewers |
| Water: | Municipal |
$
%
Years
This calculator is for demonstration purposes only. Always consult a professional
financial advisor before making personal financial decisions.
| Although the information displayed is believed to be accurate, no warranties or representations are made of any kind. |
| RE/MAX ULTIMATE ESTATES |
|
|

Mehdi Teimouri
Broker
Dir:
647-989-2641
Bus:
905-695-7888
Fax:
905-695-0900
| Book Showing | Email a Friend |
Jump To:
At a Glance:
| Type: | Freehold - Detached |
| Area: | Toronto |
| Municipality: | Toronto |
| Neighbourhood: | Newtonbrook East |
| Style: | 2-Storey |
| Lot Size: | 40.00 x 122.50(Feet) |
| Tax: | $13,511.81 |
| Beds: | 4+1 |
| Baths: | 5 |
| Fireplace: | Y |
| Pool: | None |
Locatin Map:
Payment Calculator:

